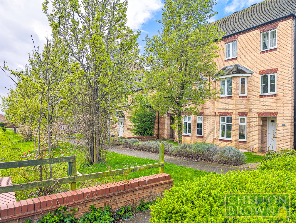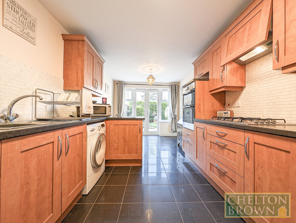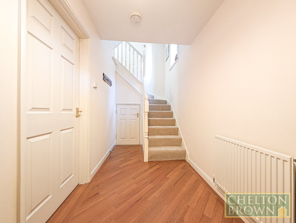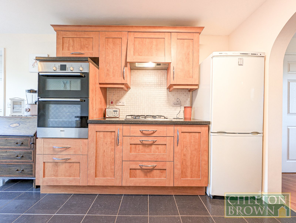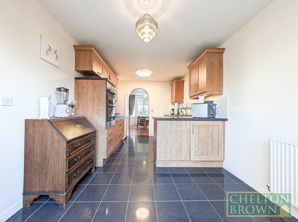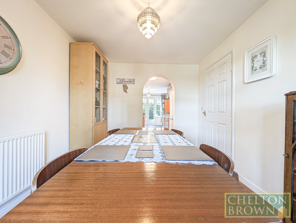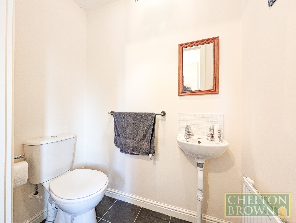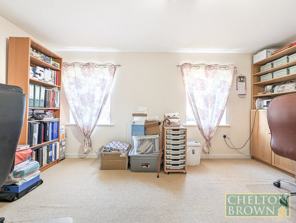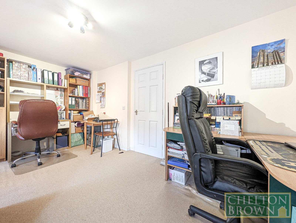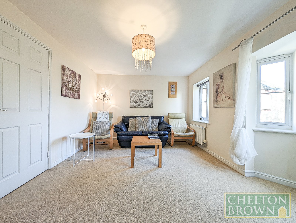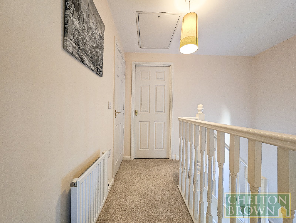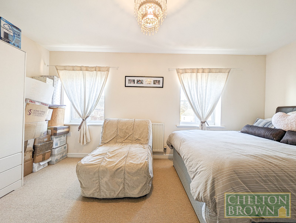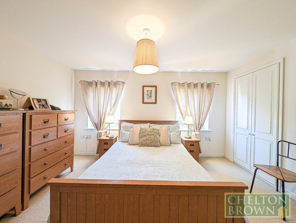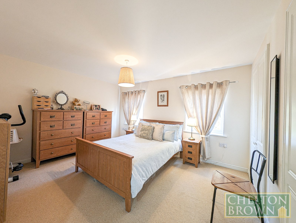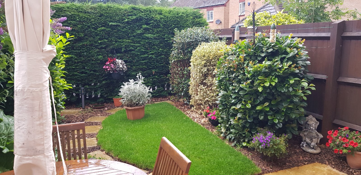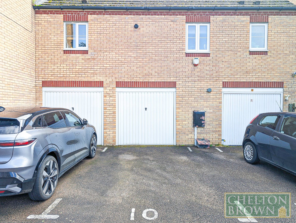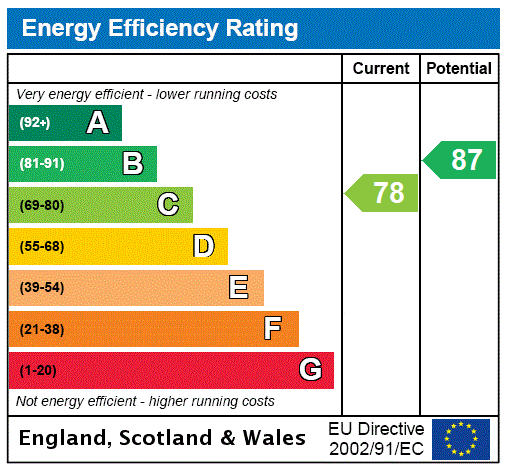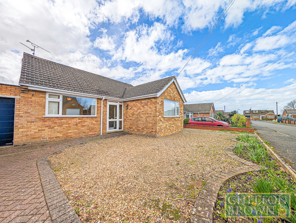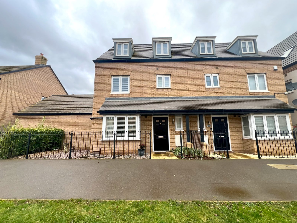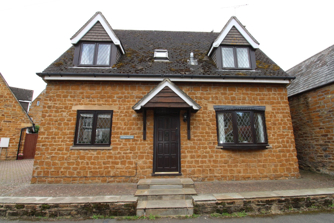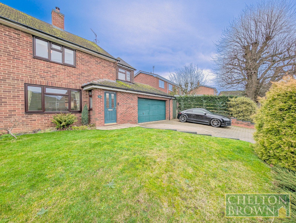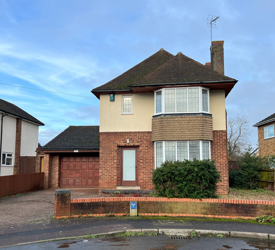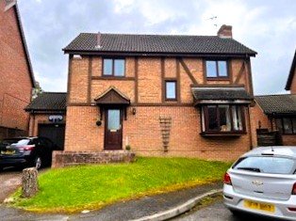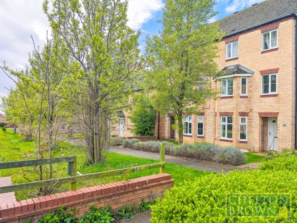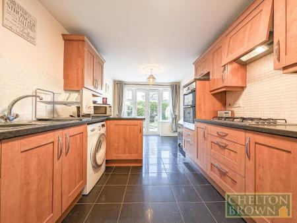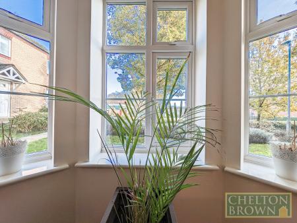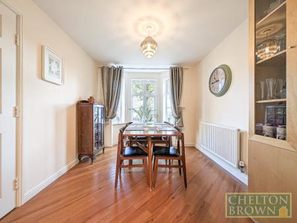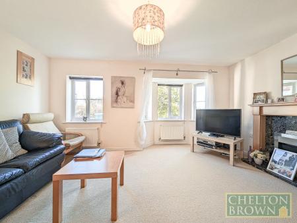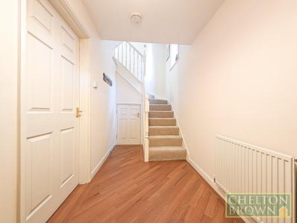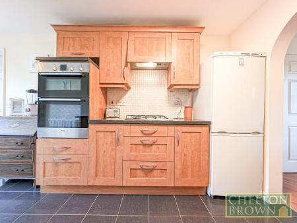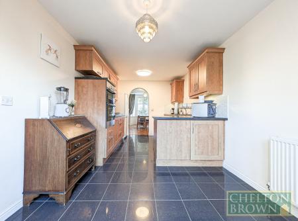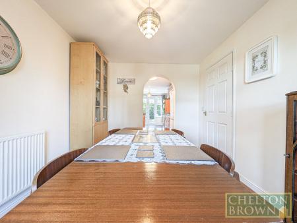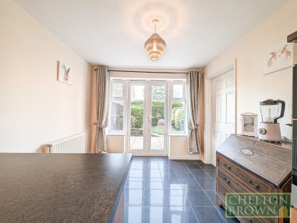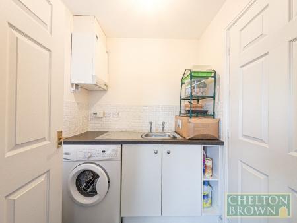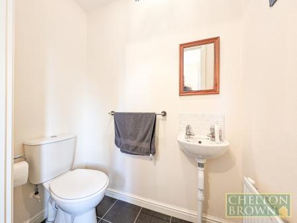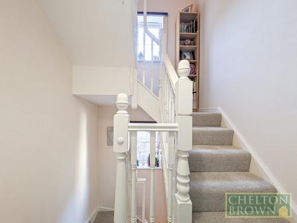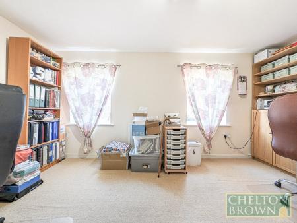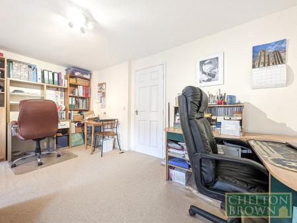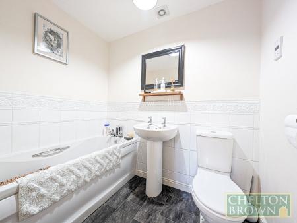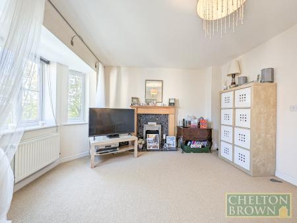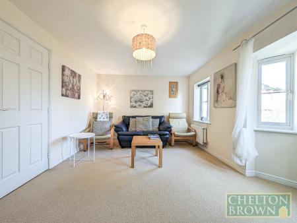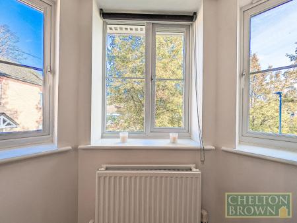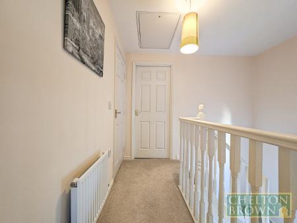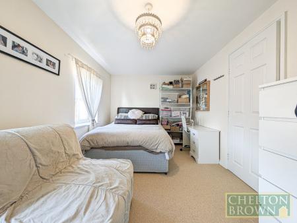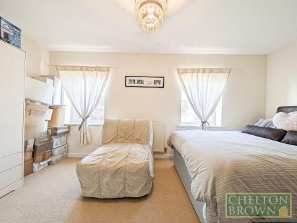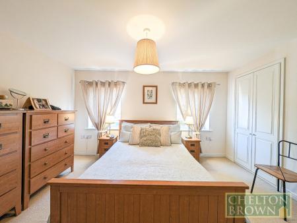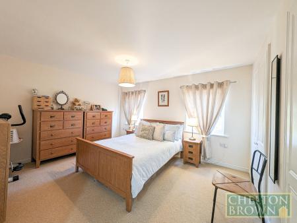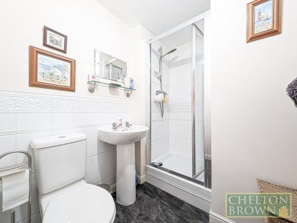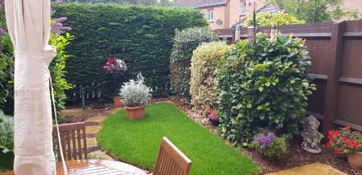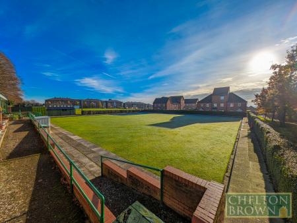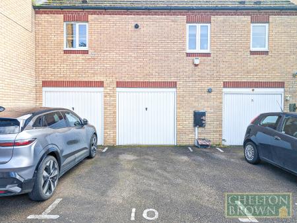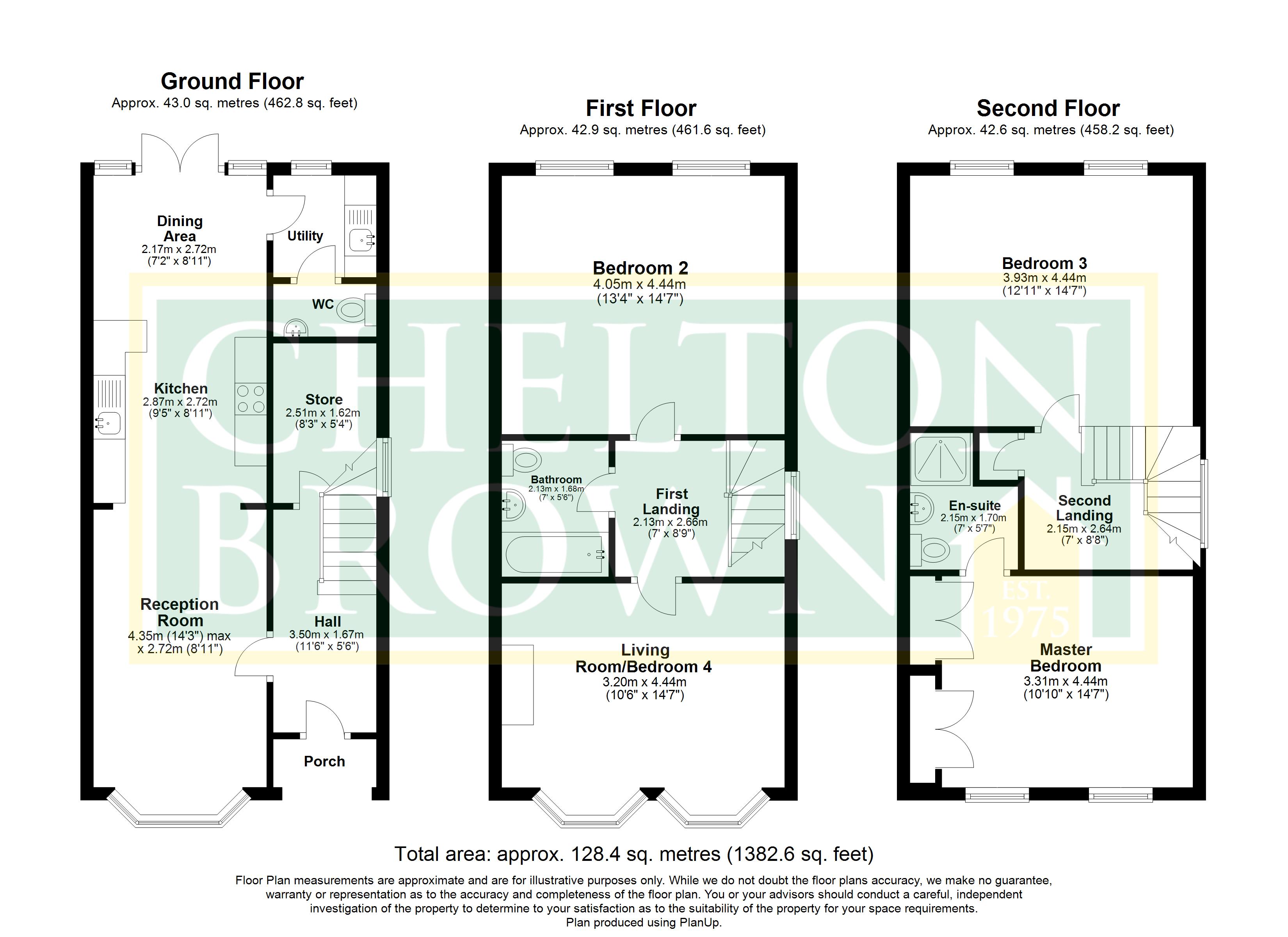3 Bedroom End of Terrace House for sale in Northampton
Chelton Brown proudly presents this immaculate and versatile family home, freshly introduced to the market and ready to charm its new owners.
Step inside to discover an expansive layout designed to accommodate the needs of modern family living. The ground floor welcomes you with an inviting entrance hall leading to a spacious reception room, a well-appointed kitchen, a delightful dining room, a convenient utility room, and a handy downstairs cloakroom/WC.
Ascending to the first floor, you'll find a flexible living space that can serve as either a cozy lounge or an additional bedroom, alongside a generous second double bedroom and a stylish family bathroom.
Venturing further, the second floor unveils the crowning jewel of this residence - the stunning Master bedroom boasting an en suite shower room, accompanied by an additional double bedroom. The cleverly designed floor plan ensures versatility to adapt to the evolving needs of any growing family.
Throughout, the home exudes a sense of contemporary elegance with neutral décor enhancing the light-filled interiors. New carpets, set to adorn the stairs and landing in July, add a touch of luxury and comfort.
Nestled in the heart of St Crispin's, the property enjoys a prime location overlooking the tranquil bowling green and cricket club. Residents will appreciate the convenience of nearby amenities, with a Co-op, hairdressers, and restaurant just a stone's throw away.
In summary, this property offers not just a place to live, but a lifestyle to be enjoyed. With its versatile layout, tasteful finishes, and sought-after location, viewing is highly recommended to fully appreciate the true essence of this remarkable home.
• Versatile Family Home
• En Suite To Master
• Utility Room
• Cloakroom
• Impeccable Decor Throughout
• Garage
• Allocated Parking
• Overlooking Bowling Green
Kitchen 9'5" x 8'11" (2.87m x 2.72m). The kitchen comprises a range of eye level and base units to include, sink and drainer, oven hob and extractor. There is plenty of space for free standing appliances
Utility 5'4" x 5'3" (1.63m x 1.6m). The utility room offers a convenient space for laundry and cleaning, comprising wall and base units, worktop with sink and drainer. The boiler is also situated in this room. There is a window to the rear aspect
WC The downstairs WC comprises a low level flush toilet and wall mounted basin
Dining Area 8'11" x 7'1" (2.72m x 2.16m). The dining area is located towards the rear of the kitchen and overlooks the manicured garden. French doors lead to the garden and door leads to the utility room and WC
Living Room/Bedroom 144'4" (44m) (14'7" (4.45m)) x 10'6" (3.20m) (10'6" (3.2m)). This beautiful room boasts two bay windows, overlooking the bowling and cricket greens. Currently used as the formal living room, this room could also be used as bedroom number four
Master Bedroom 14'7" x 10'10" (4.45m x 3.3m). The impressive Master Bedroom has two windows to the front aspect and two double fitted wardrobes. Door leading to the en suite bathroom
En-suite 7'1" x 5'7" (2.16m x 1.7m). The en suite bathroom comprises a low level flus WC, basin and pedestal and shower enclosure
Bedroom 2 14'7" x 13'3" (4.45m x 4.04m). Bedroom two, a very generous room has two windows to the rear aspect
Bedroom 3 14'7" x 12'11" (4.45m x 3.94m). Bedroom three, the third double bedroom has two windows to the rear aspect
Bathroom The family bathroom comprises a white suite to include bath with fitted side panel, shower and taps. Basin and pedestal and a low level flush WC
Important information
This is a Freehold property.
Property Ref: 16333_NTS230031
Similar Properties
Berryfield, Long Buckby, Northampton, NN6
3 Bedroom Detached Bungalow | £350,000
Chelton Brown welcome you to this stunning three-bedroom detached bungalow nestled in the charming village of Long Buckb...
Irthlingborough Road North, Wellingborough, NN8
4 Bedroom Semi-Detached House | £320,000
Chelton Brown Proudly Present This Immaculate Four Bedroom Semi Detached House Within The Stanton Cross Development Offe...
Starmers Lane, Kislingbury, Northampton, NN7
3 Bedroom Detached House | £315,000
Chelton Brown have the absolute pleasure presenting this delightful three bedroom detached quintessential stone built pr...
Nutcote, Naseby, Northampton, NN6
3 Bedroom Semi-Detached House | £375,000
Chelton Brown welcome you to this exquisite three double bedroomed semi-detached house nestled in the picturesque villag...
Whytewell Road, Wellingborough, NN8
3 Bedroom Detached House | Guide Price £375,000
Three Bedroom Detached House In Desirable Location In Need Of ModernisationOn a good size plot with no chain this proper...
Barnwell Gardens, Wellingborough, NN8
4 Bedroom Detached House | £380,000
Four Bedroom Detached House Within The Desirable Gleneagles Estate and Redwell School
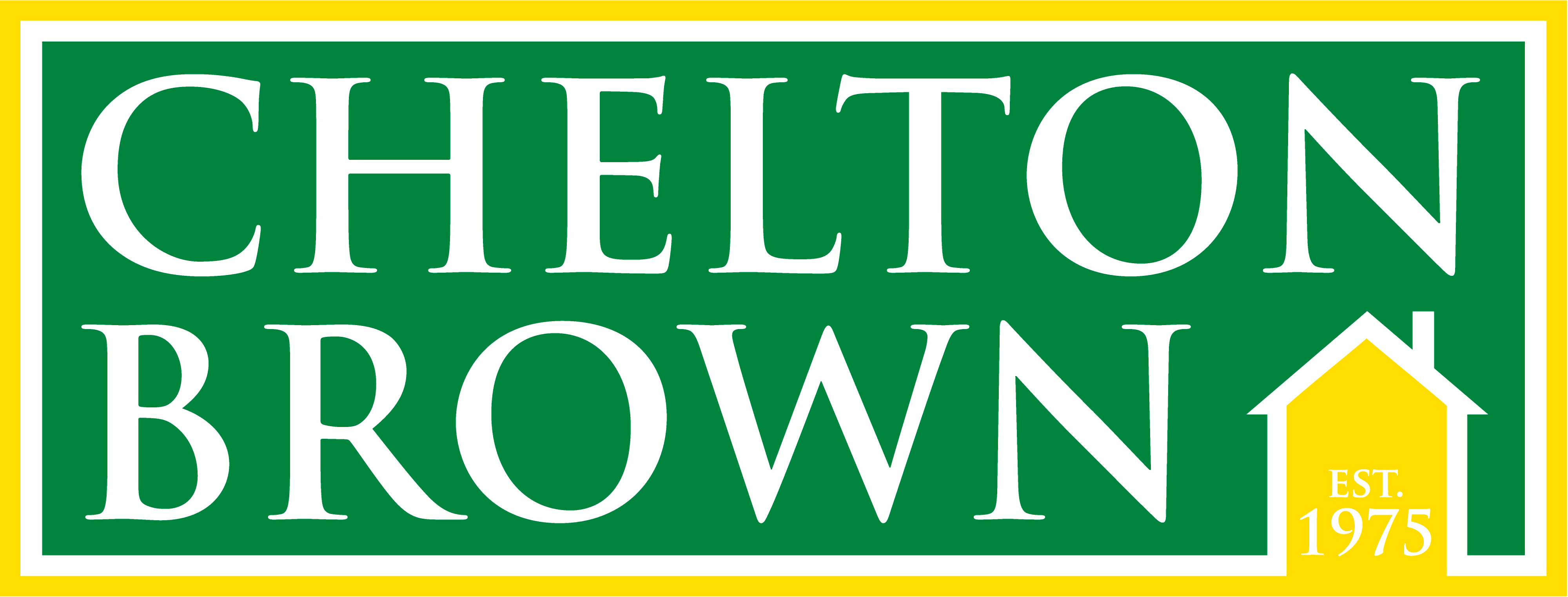
Chelton Brown (Northampton)
George Row, Northampton, Northamptonshire, NN1 1DF
How much is your home worth?
Use our short form to request a valuation of your property.
Request a Valuation
