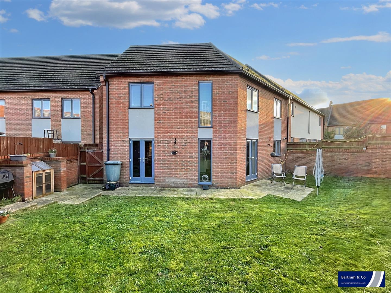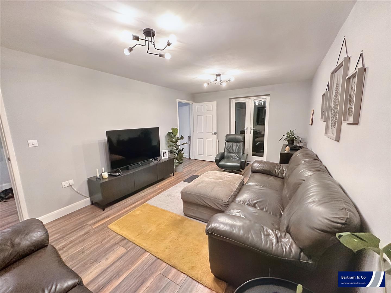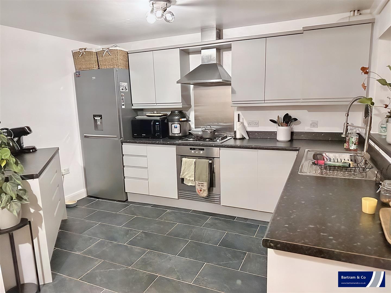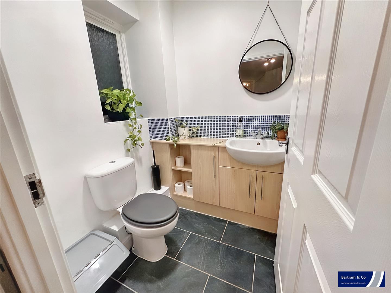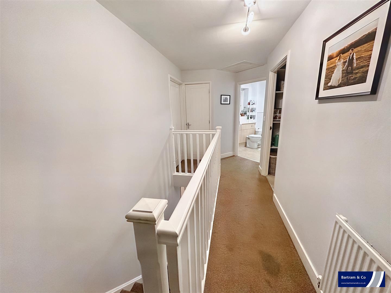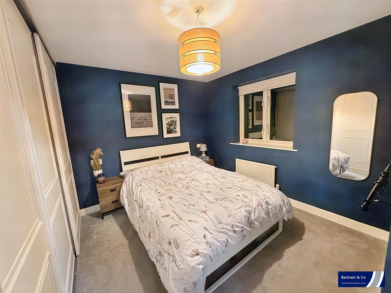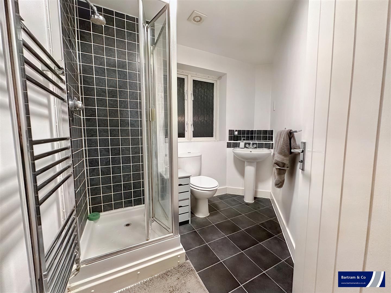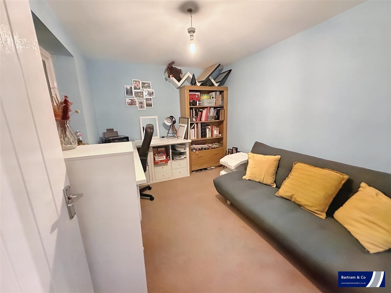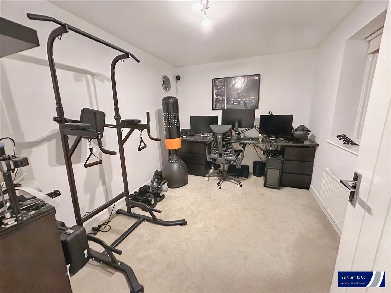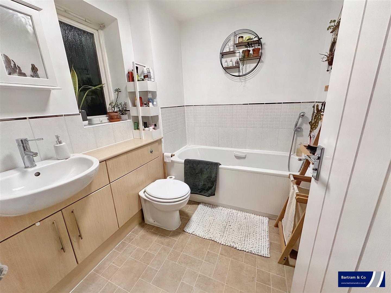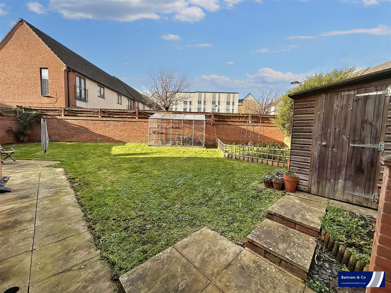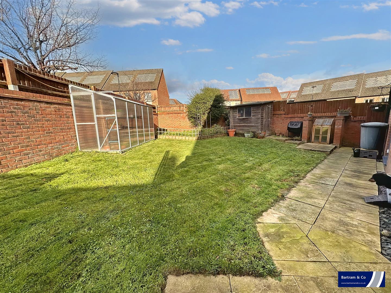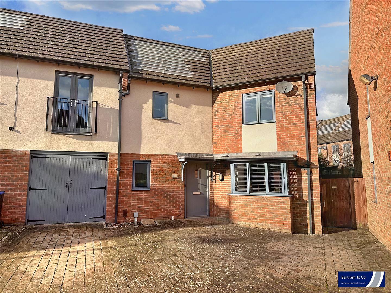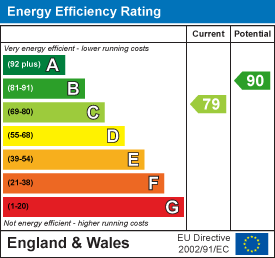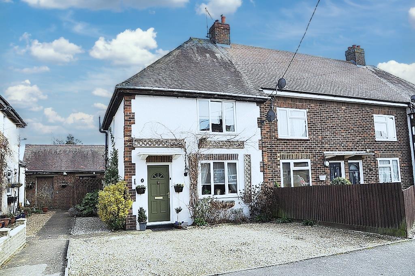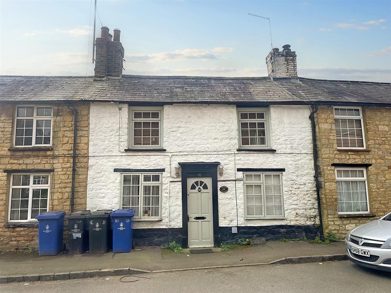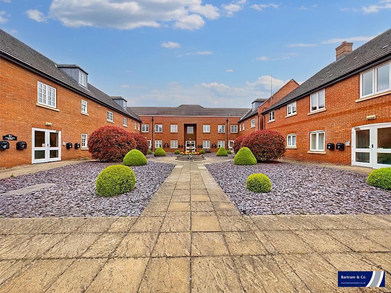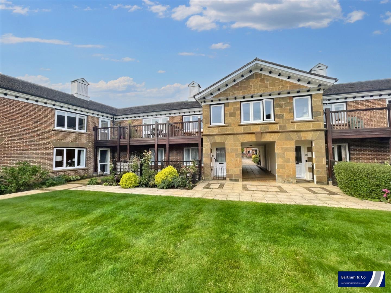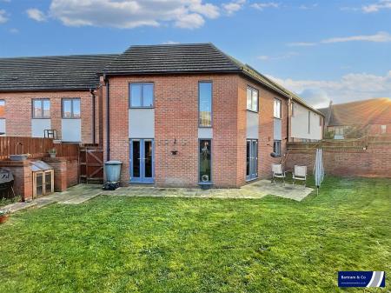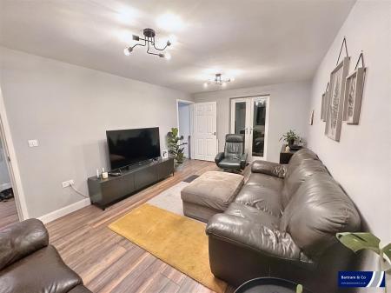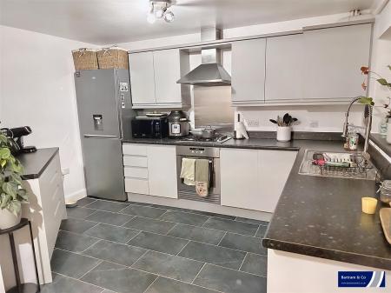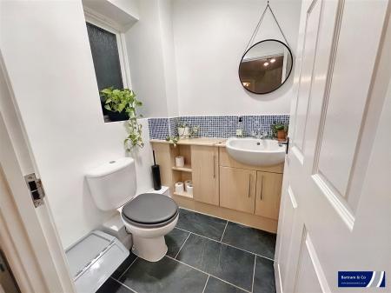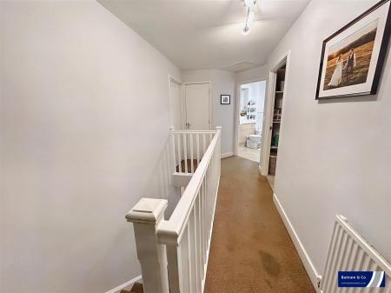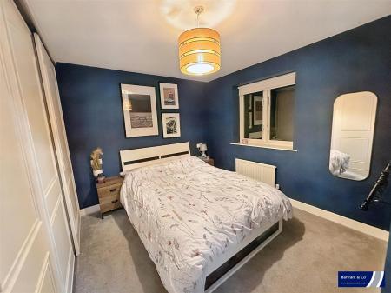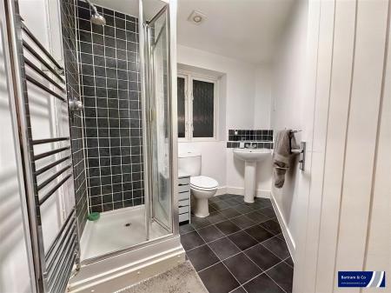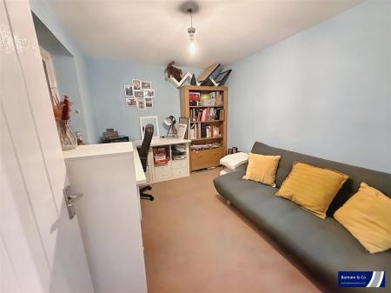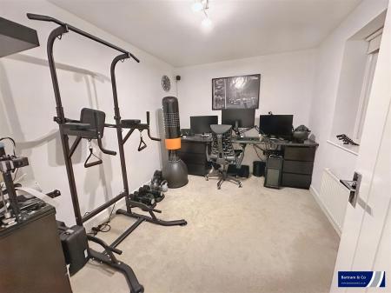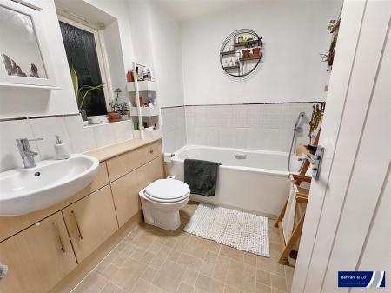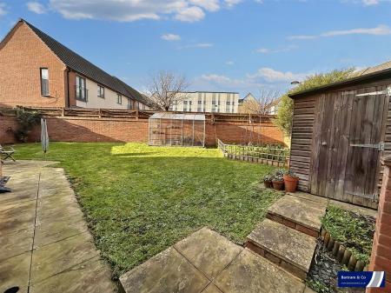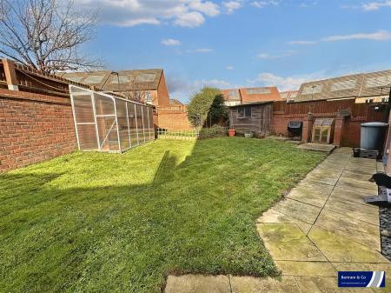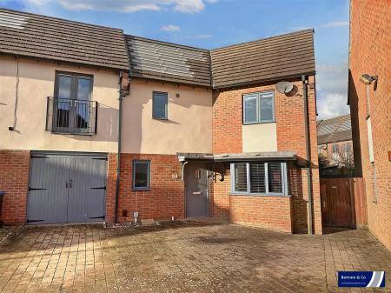- A Modern Semi-Detached home
- With Three Double Bedrooms
- En-Suite Shower to Master
- Family Bathroom, Cloakroom
- Sitting Room, Double glazing
- Kitchen/Dining Room with Appliances
- Gas Radiator Central Heating
- EPC Energy Rating: C
- Council Tax Band: D
3 Bedroom Semi-Detached House for sale in Northampton
A modern three-bedroom semi-detached property standing in a mews setting within this popular development. Within walking distance from local amenities and schools, the property offers well proportioned accommodation with three double bedrooms and an en-suite to the master. There is also a family bathroom and on the ground floor, a hallway and cloakroom, a sizeable lounge and a fitted kitchen/dining room with appliances. Outside is off road parking for three cars and an oversized integral garage. The fully enclosed rear garden provides a lawn, a garden shed, a vegetable garden and greenhouse and a side and rear patio.
Location: - Northampton is a large market town situated 67 miles north of London with a population of around 250,000 and an urban population of 189,000. Traditionally, Northampton was a major centre of shoemaking and still boasts some of the finest brands including Church's located in St. James. Centrally placed with excellent road and rail networks, including the M1 motorway some three miles distant and eight miles to the north of the county the A14 gives access to the South East and the North. Northampton Castle Station provides mainline rail links to London Euston to the South and Birmingham to the North. The town itself boasts a range of shopping facilities and restaurants and there are several out of town shopping precincts within very close proximity. There are Churches of many denominations within the town, two tier schooling system and University.
Upton Grange is an award winning development on the edge of Northampton, with excellent local amenities and access to junction 15 and 15a of the M1 motorway just a couple of miles distant.
Hall: - With stairs to the first floor, a double radiator and a wood effect laminate floor. Doors lead to the lounge, kitchen/dining room and cloakroom.
Cloakroom: - Fitted in a white suite of a low level WC and an inset wash hand basin with a vanity area either side and cupboards below. There is a double glazed window to the front elevation and a tiled floor.
Lounge: - With a wood effect laminate floor throughout, there is a double glazed window to the front elevation, a TV point, double glazed French doors to the rear garden and a door to:
Kitchen/Dining Room: - Fitted in a range of grey base and eye level cabinets incorporating a stainless steel sink unit with a mixer tap over and cupboards below. Adjacent is an inset four place stainless steel gas hob with an electric oven below, a stainless steel splashback and a canopied extractor hood over. There is an integrated dishwasher and washing machine, space for a fridge/freezer, a tiled floor and a double glazed window overlooking the rear garden.
DINING AREA: With a wood effect laminate floor, double glazed French doors to the rear garden, a further double glazed window to the rear and two radiators.
Landing: - There is a double glazed window to the front elevation, a radiator, an airing cupboard and an access hatch to the loft.
Master Bedroom: - Providing a range of built-in wardrobes and fitted shelving, this room has a double glazed window to the rear elevation, a radiator and a door to:
En-Suite: - Providing a tiled shower cubicle with a height adjustable shower and hinged screen door, a pedestal wash hand basin and low level WC. There is a double glazed window to the rear elevation, a chrome ladder radiator and a tile effect floor.
Bedroom Two: - With a radiator and a double glazed window to the rear elevation.
Bedroom Three: - With a radiator and a double glazed window to the rear elevation.
Bathroom: - Fitted in a white suite of a panelled bath with a hand-held shower, a low-level WC and an inset wash hand basin with a vanity are to the side and cupboard below. There is a double glazed window to the rear elevation, a radiator and an extractor fan.
Outside Front: - To the front are three private parking spaces and an integral oversized garage. A gated access leads to the side of the house and rear garden.
Rear Garden: - Laid mainly to lawn, the property has garden to two side and is bounded by close boarded fencing and brick walls. There is a garden shed, a vegetable garden and greenhouse and patios to the side and rear.
Garage: - With double wooden doors and light and power connected.
Agents Note: - The property is for sale on a freehold basis but the garage is leasehold. A ground rent of £50 is payable per year 01.01.2024 - 31.12.2024. £90p.a. is payable for the garage and £267 a year is paid to Land Trust for maintenance of the common areas of the development
Important information
Property Ref: 7745112_32759617
Similar Properties
Grafton Road, Roade, Northampton
2 Bedroom Semi-Detached House | Guide Price £289,950
A modernised two bedroom family home standing in this popular location, close to the centre and local amenities. The pro...
2 Bedroom Terraced House | Guide Price £289,950
Bartram & Co is pleased to present this charming period 2-bedroom cottage located on the high street in Greens Norton. T...
3 Bedroom Apartment | £275,000
A three bedroom first and second floor duplex apartment on the edge of Towcester within the popular Stables development....
The Lindens, Malt House Court, Towcester
2 Bedroom Retirement Property | Guide Price £300,000
Bartram & Co are please to present this two bed roomed ground floor apartment situated in one of Northamptonshire's most...
3 Bedroom Terraced House | Guide Price £319,950
Bartram & Co are pleased to present A modern three bedroom home, Situated in a sought after area, close to local ameniti...
2 Bedroom Cottage | Guide Price £324,950
Bartram & Co proudly presents this two-bedroom property situated in the sought-after village of Abthorpe. The accommodat...

Bartram & Co (Towcester)
Market Square, Towcester, Northamptonshire, NN12 6BS
How much is your home worth?
Use our short form to request a valuation of your property.
Request a Valuation
