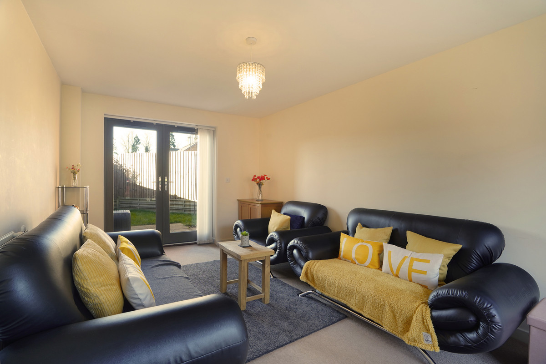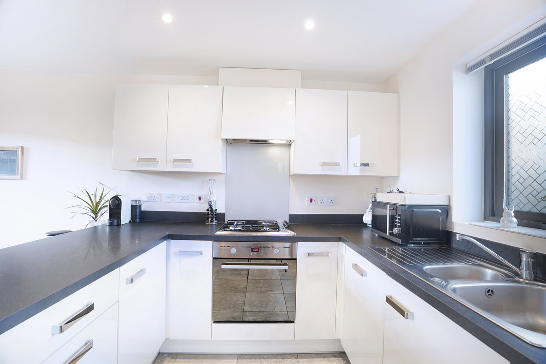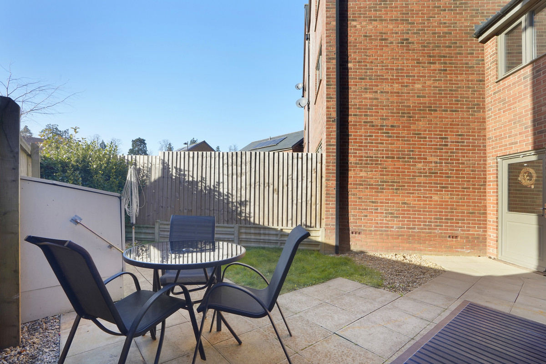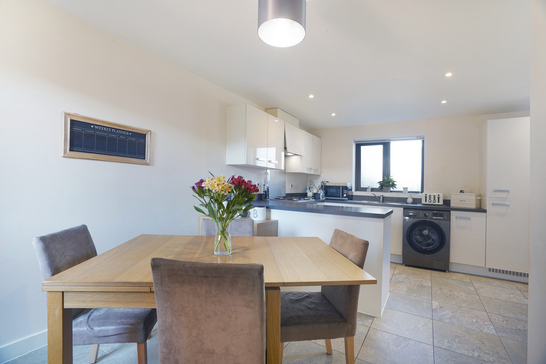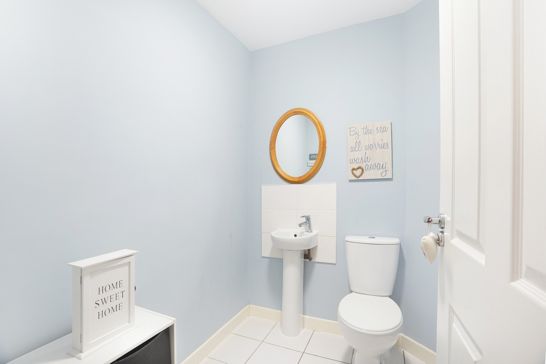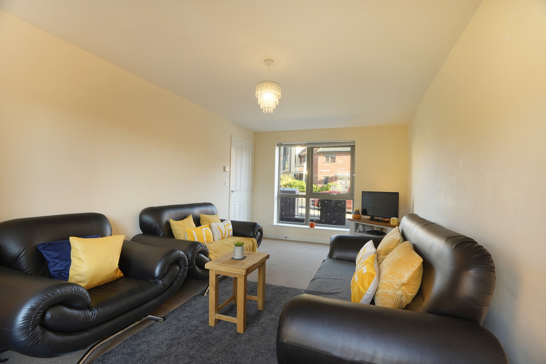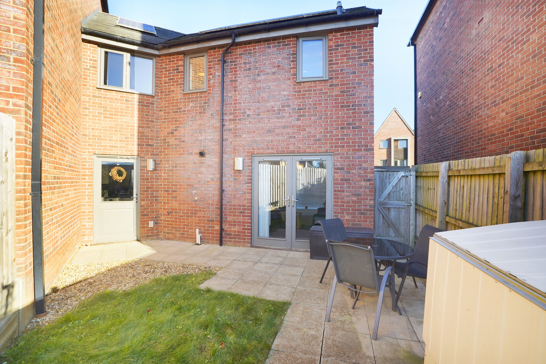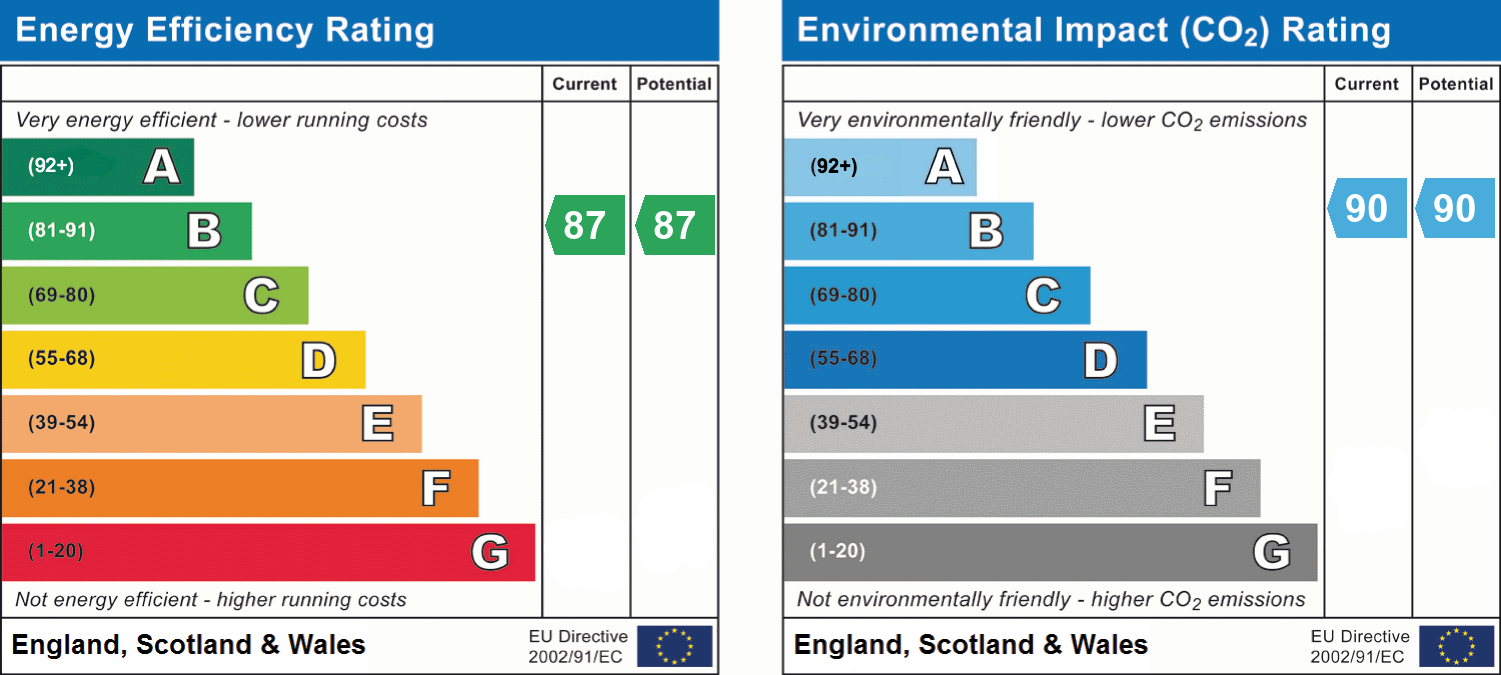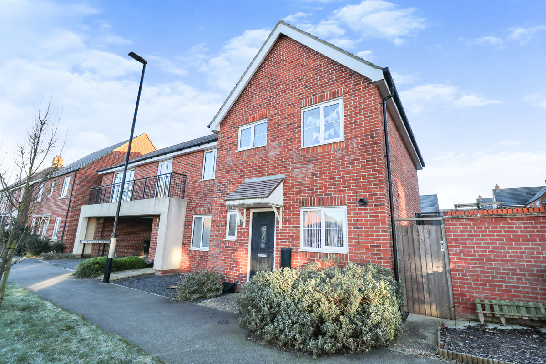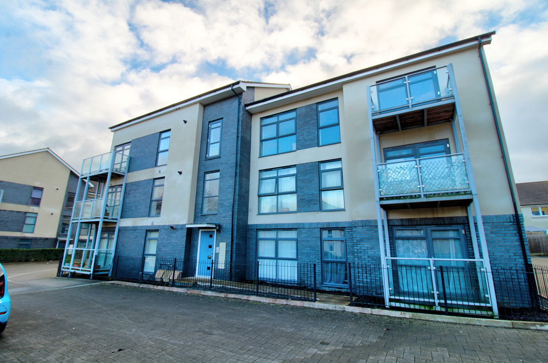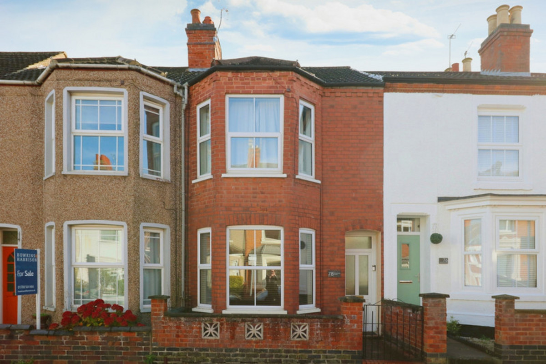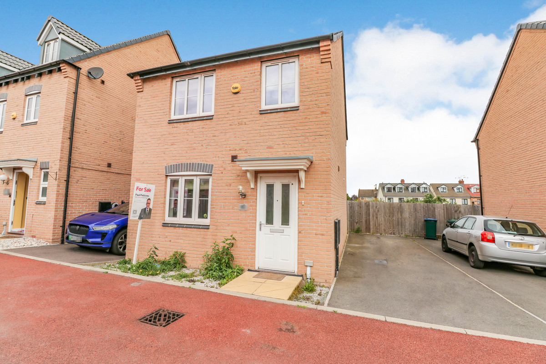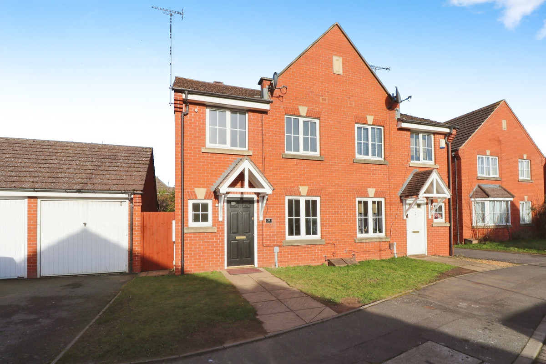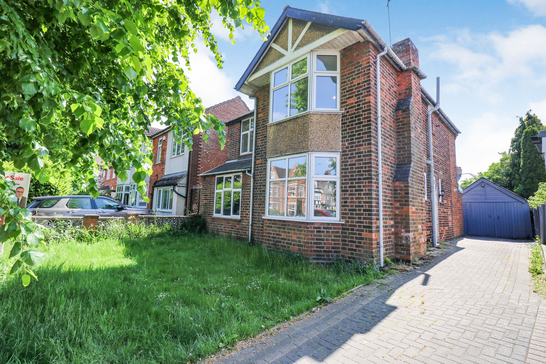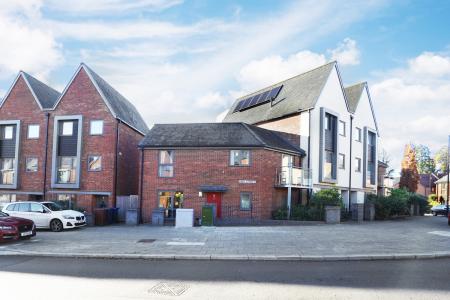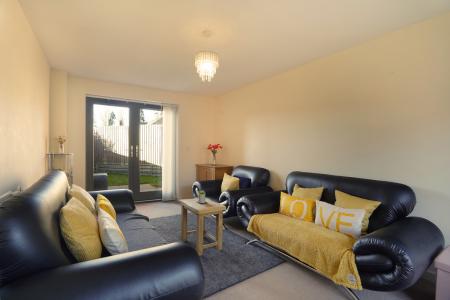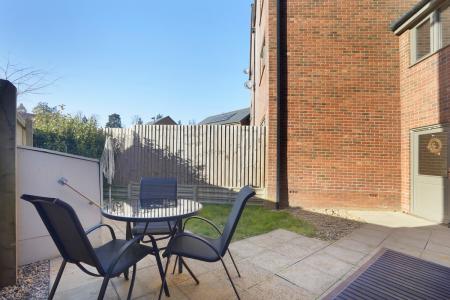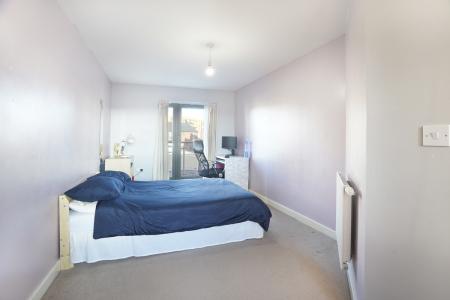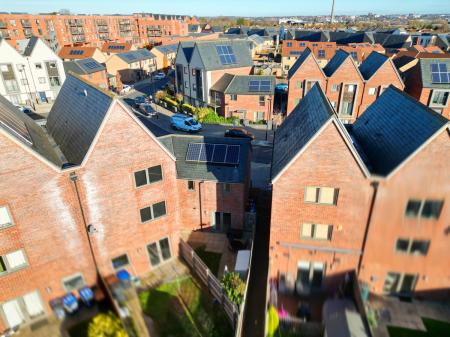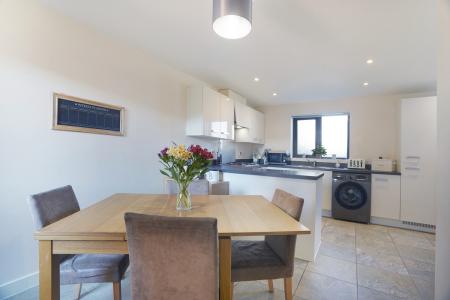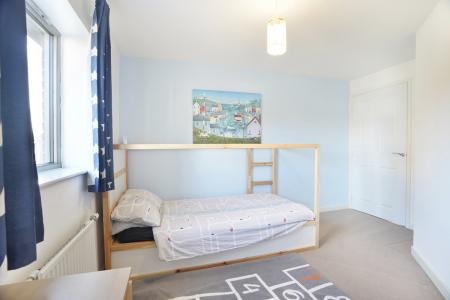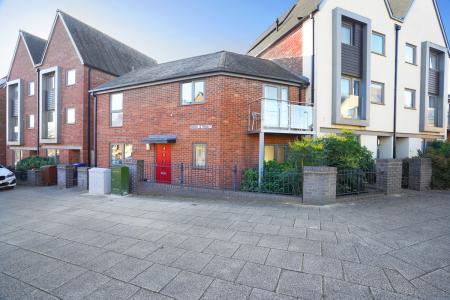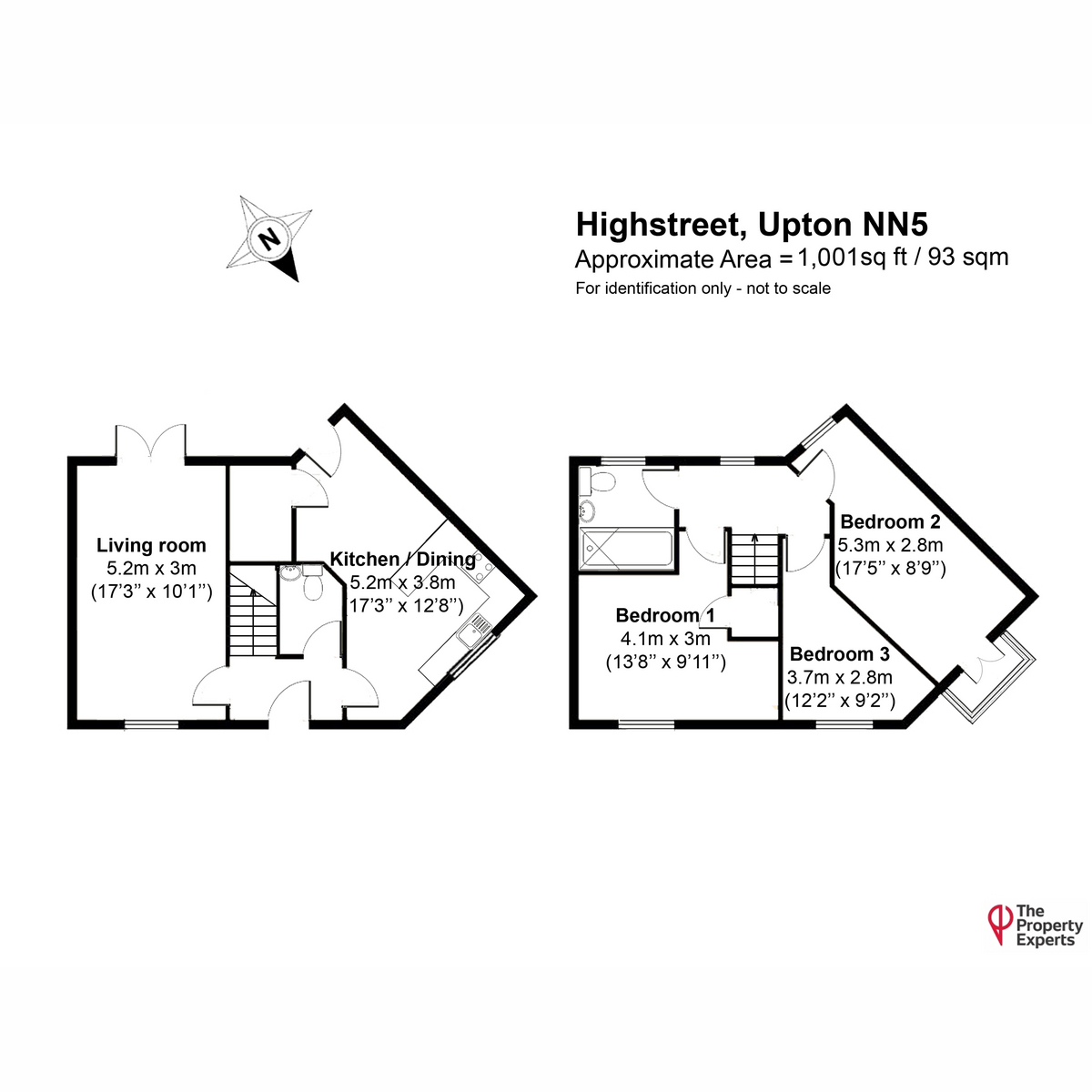- Three Bedroom Semi-Detached Family Home
- Eco-Friendly Home With Solar Panels
- Open Plan Kitchen-Diner
- Ideal For Outdoor Entertaining
- Secure, Private Off Road Parking
- Sought After Location
- Close To Local Amenities
- Schools Within Walking Distance
- Excellent Commuter Links
- EPC Rating - B
3 Bedroom Semi-Detached House for sale in Northampton
A beautifully presented three-bedroom semi-detached family home, ideal for first-time buyers. Built in 2014 to a very high specification, the design truly is a marriage between luxury and functionality, perfect for today’s modern family. This property offers secure, private gated off-street parking for 1 car and benefits from photovoltaic solar panels. Located in the highly desirable Upton area of Northampton, this eco-friendly development is locally renowned for receiving personal design and layout input from King Charles and The Prince's Foundation, Upton has since been visited by the King on more than one occasion.
The exterior of the property features a contemporary design which benefits from photovoltaic solar panels, a balcony and numerous large windows which provide the interior with an abundance of natural light, giving the property a light and welcoming atmosphere.
Upon entering this modern family home, you are greeted by an inviting entrance hall. The entrance hall provides access to the living room, the kitchen, the cloakroom which is equipped with a toilet and a pedestal sink and a staircase leading up to the first floor.
To the left of the entrance hall is the generous living room. The living room is a perfect place for children to play and offers ample space for seating and entertaining guests. Thanks to the large window and French patio doors the living room receives a wealth of natural light at all times of day. The living room is carpeted which adds to its cosy and inviting atmosphere.
To the right of the entrance hall is the stunning open-plan kitchen-dining room, fitted with tiled flooring and boasting laminate wooden worktops, an integrated stainless steel sink with mixer tap, a built-in 4 burner gas hob, an integrated extractor hood, a built-in Indesit oven with grill function, an integrated fridge-freezer and a built in dishwasher. The U-shaped kitchen worktops offer space for one appliance, currently occupied by a washing machine, a wealth of storage space as well as ample worktop space. The kitchen-dining room can comfortably house a dining table and is ideal for entertaining, the U-shaped kitchen enables you to prepare each course while remaining sociable and able to entertain dinner guests. The kitchen-dining room benefits from a large window to the front as well as a glazed door to the rear that provides access to the garden ensuring that the kitchen-diner receives natural light at all times of day. Finally the kitchen diner benefits from a sizable storage cupboard which could be used as a pantry.
From the entrance hall we can go up the staircase which leads up to the first-floor landing. The staircase and a large portion of the first floor is carpeted with a delightful beige carpet. The landing provides access to all three of the first-floor bedrooms, the main bathroom, the loft and benefits from a window with views of the rear garden which helps to keep the space illuminated by natural light.
The luxurious master suite is beautifully presented and comfortably accommodates a double bed and benefits from a built-in wardrobe as well as views of the front garden.
The spacious second bedroom offers dual aspect windows to the front and rear and rivals the master suite in size, comfortably accommodating a double bed and could easily become the primary suite thanks to the access it provides to the balcony. Can you imagine relaxing out on the balcony before bed with a glass of wine and a good book? Exquisite!
The third bedroom is large enough to accommodate a double bed but could double as a work from home office and provides views of the front garden.
The main bathroom has been fitted with an integrated shower-bath, a pedestal sink, a toilet, an extractor fan, tiled flooring as well as a frosted glass window, this bathroom is very well equipped to meet the needs of the modern family and offers a relaxing space designed to help you prepare for the day ahead.
The front garden offers an electrical plug socket suitable for charging an electric vehicle, and offers a small path to the front door. The remaining space is covered by gravel, wood chippings and a variety of mature shrubs and bushes making it very easy to maintain. The front garden is separated from the pavement by a low set brick wall and wrought iron railings which offer a feeling of privacy and security.
The enclosed South-West facing rear garden is a wonderful space for children to play, benefitting from an outdoor tap, an electrical plug socket and a large patio, the garden offers space for entertaining friends and family and for barbecues in the summer months. The rear garden benefits from gated side access leading to the front of the property as well as to a locked gate that leads to the secure, gated parking to the rear of the property for one vehicle.
Location
Located in the heart of the sought after area of Upton to the West of Northampton, this family home has got something for everyone! With Upton Country Park just 0.5 miles away and Sixfields retail and leisure park 0.5 miles away, this family home offers a refreshing blend of countryside walks and easy access to a variety of local restaurants, cafes, a cinema, ten pin bowling and gyms for you to enjoy. What’s more, Northampton Town Football Club can also be found nearby. Additionally, the property is within walking distance to a variety of local nurseries, primary and secondary schools with Ashbourne Day Nurseries at Upton Meadows and Upton Meadows Primary School both just 0.2 miles away and The Duston Secondary School being just 1.3 miles away. For commuting, the property offers easy access to Northampton Rail Station (2.1 miles) and the M1 motorway.
Viewing is highly recommended to fully appreciate this spacious three-bedroom semi-detached family home.
EPC Rating - B
Council Tax Band - C
Tenure - Freehold
Important information
This is a Freehold property.
This Council Tax band for this property C
Property Ref: 72424_RX333921
Similar Properties
Lower Lodge Avenue, Rugby, CV21
3 Bedroom Semi-Detached House | £250,000
Welcome to Eden Park! Locality is key here as shopping parks are a 4 minute drive away including the popular Elliott's F...
2 Bedroom Apartment | Guide Price £250,000
This immaculately presented 2 double bedroom, ground floor apartment has been lovingly maintained by the owner. Built in...
3 Bedroom Terraced House | £250,000
A spacious home and convenient location, close to both Rugby Town Centre and Train Station
3 Bedroom Detached House | £260,000
Located in a popular & modern estate close to shopping parks, play areas, Wyken Croft and great motorway links. No onwar...
3 Bedroom Semi-Detached House | £265,000
Nestled in a Cul-de-Sac on a modern estate. A refurbished home that is ready to move in to! Ideal for access to Rugby To...
3 Bedroom Detached House | £265,000
CASH BUYERS ONLY. A superb location on the sought-after Clifton Road, within easy walking distance of the town centre (w...
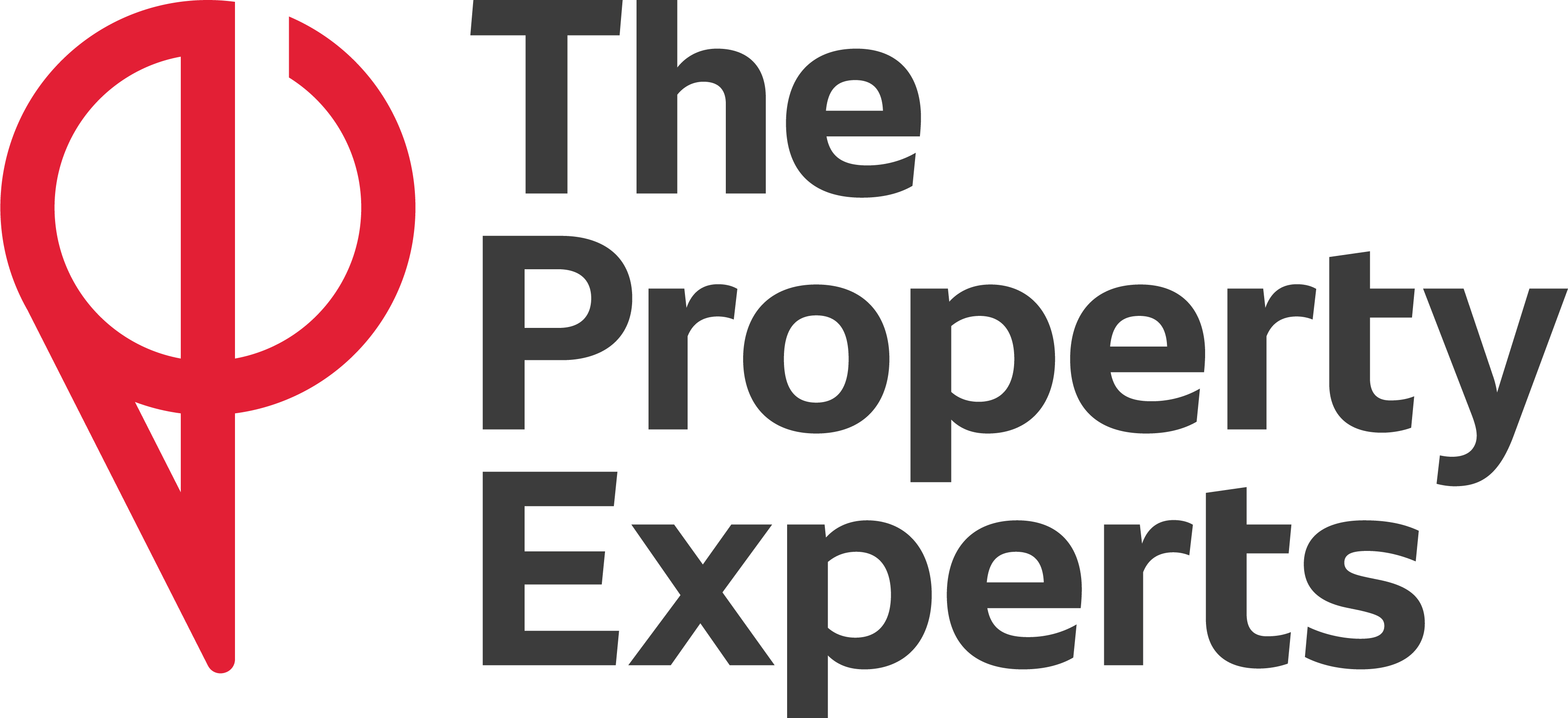
The Property Experts (Rugby)
1 Regent Street, Rugby, Warwickshire, CV21 2PE
How much is your home worth?
Use our short form to request a valuation of your property.
Request a Valuation

