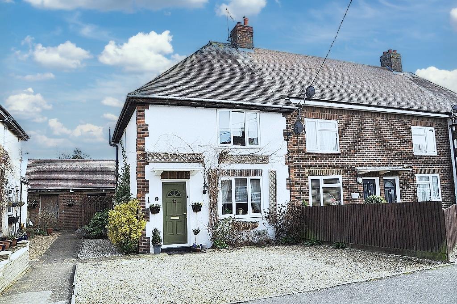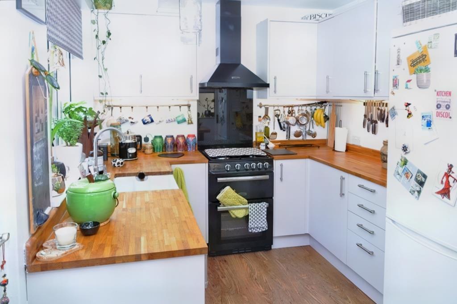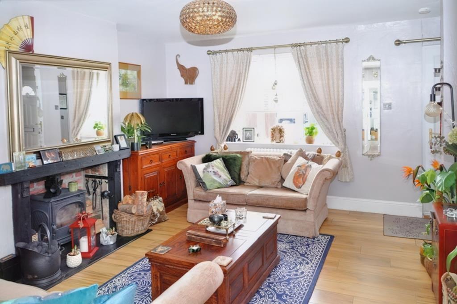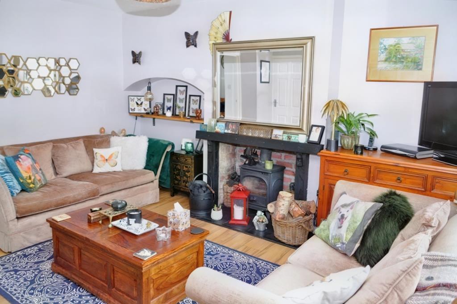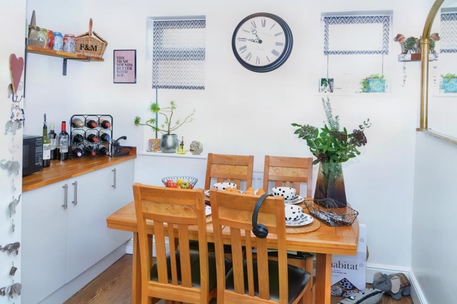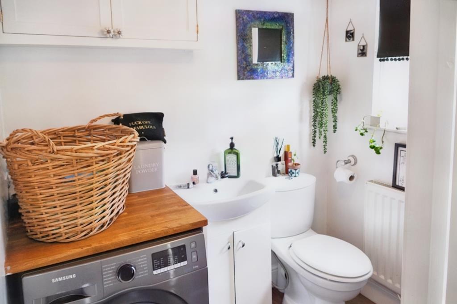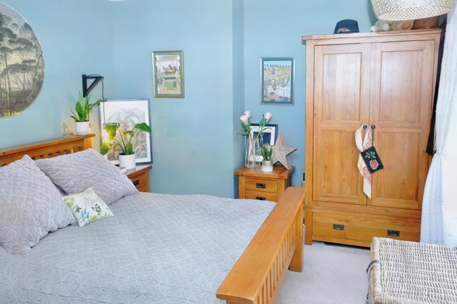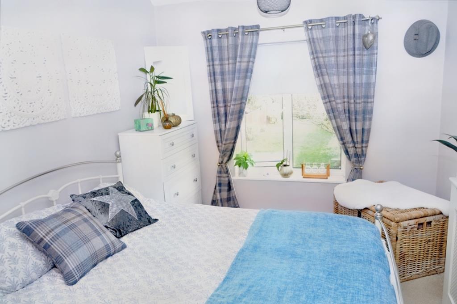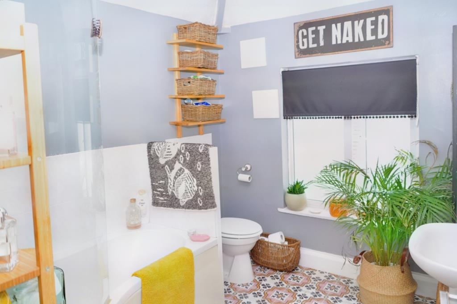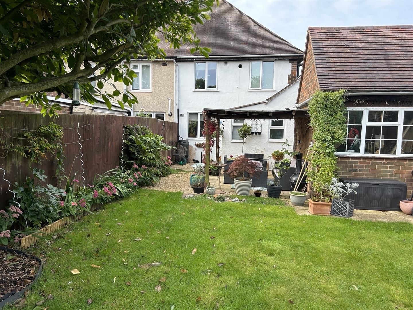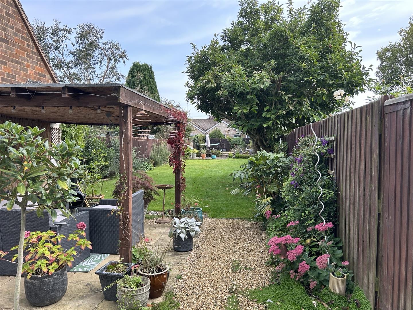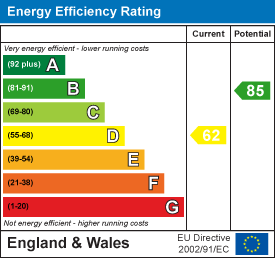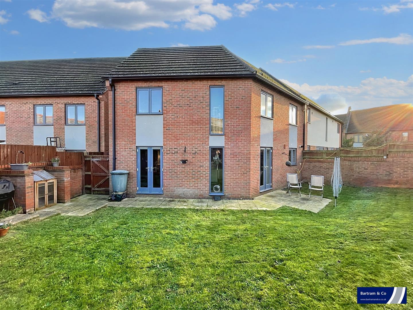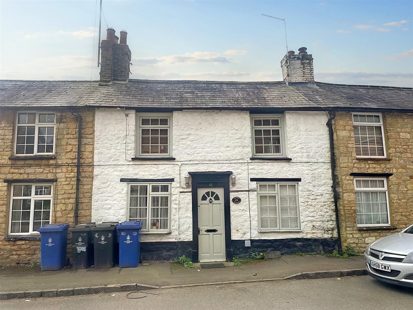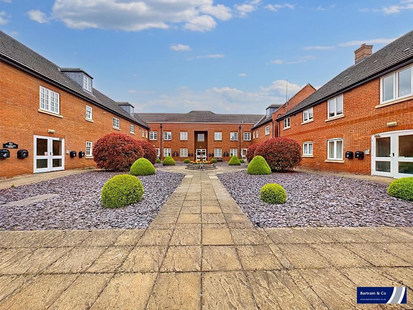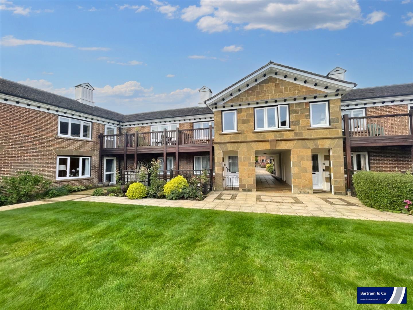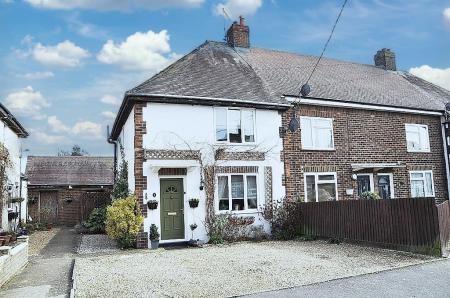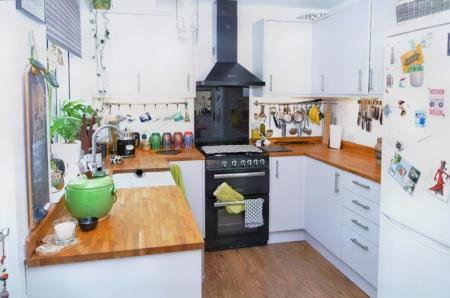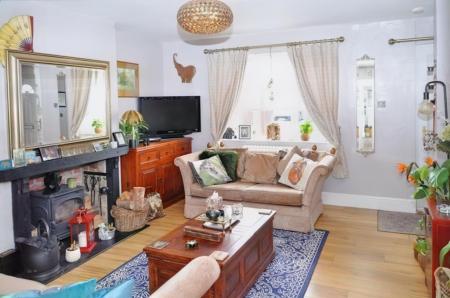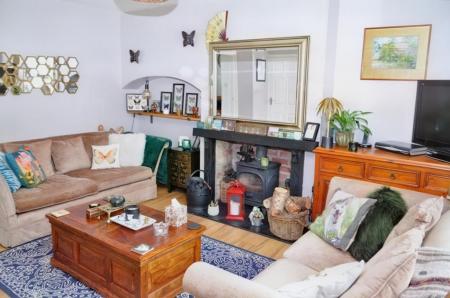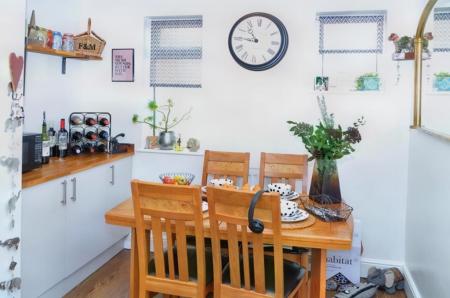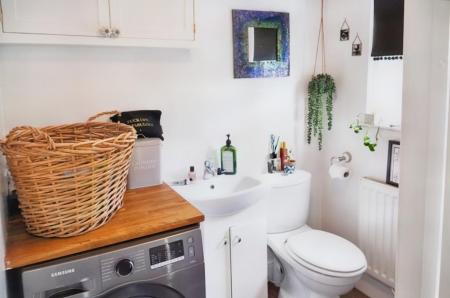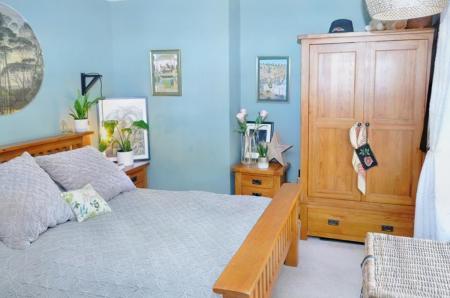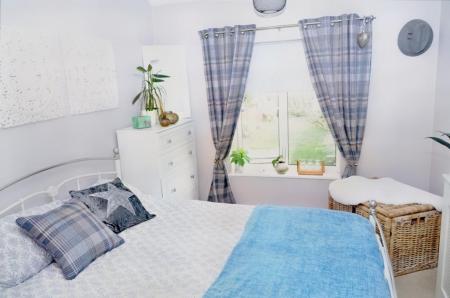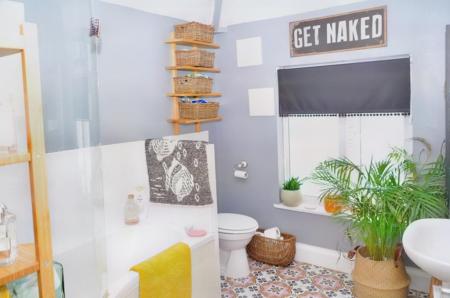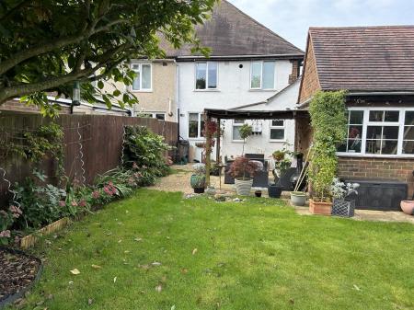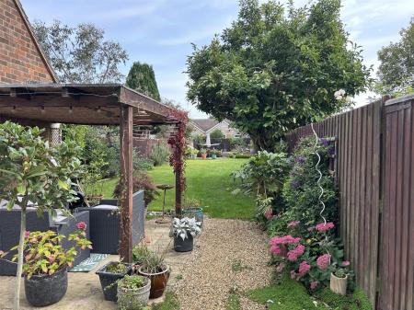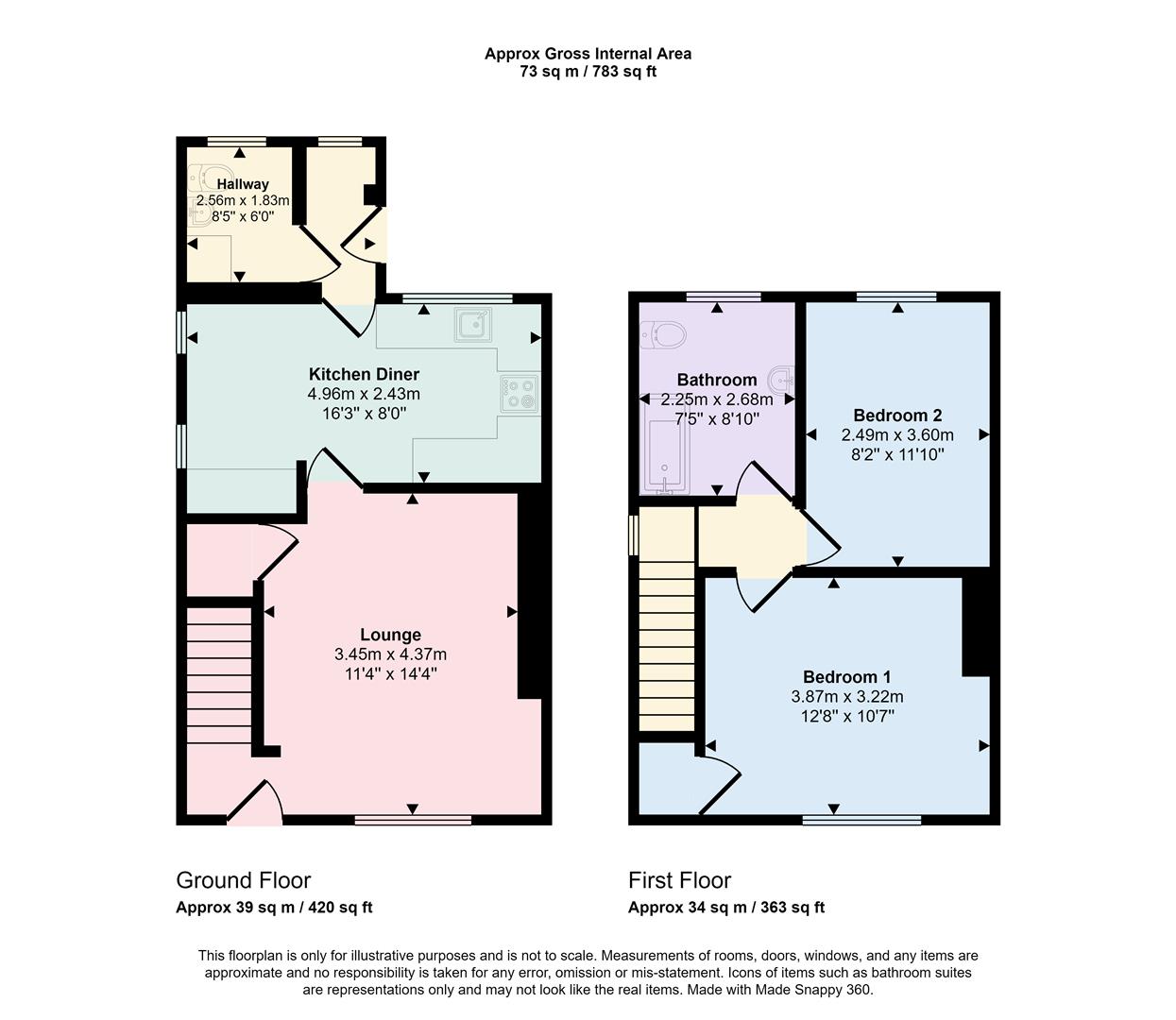- Semi-Detached Property
- Kitchen/Dining Room
- Separate Sitting Room
- Utility/Cloakroom
- Two Bedrooms
- Family Bathroom
- Good-Sized Rear garden
- Off-Road Parking for Two
- EPC Energy Rating: D
2 Bedroom Semi-Detached House for sale in Northampton
A modernised two bedroom family home standing in this popular location, close to the centre and local amenities. The property is offered for sale in excellent condition throughout, benefitting from a fitted kitchen/dining room, gas central heating with a new boiler in 2022 and UPVC double glazing throughout. There are two double bedrooms and the family bathroom with a shower. Outside is off road parking to the front, a terrace and outbuilding to the rear and a superb rear garden
Entrance: - Entered through a UPVC door with glazed fanlights. Stairs rise to the first floor and this is open-plan to:
Sitting Room: - 4.47m x 3.86m (14'8 x 12'8) - The focal point of this room is a feature fireplace with a wooden mantle, a slate hearth and a recessed multi-fuel cast iron stove. There are recesses on either side of the chimney breast, wood effect flooring, an under-stairs cupboard and a UPVC double glazed window to the front elevation.
Kitchen/Dining Room: - 4.88m x 2.79m (16' x 9'2) - The kitchen is fitted in with a range of high-gloss base and eye-level units with hardwood work surfaces, incorporating a ceramic Belfast sink with a mixer tap over. There is a fitted four-hob gas cooker with an oven and grill below, a splash back and an extractor hood over. Space is provided for a fridge/freezer and there is an integrated dishwasher and UPVC double glazed windows to the side and rear aspects. In the dining area are further base cupboards and there is wood effect flooring throughout.
Cloaks/Utility Room: - Fitted in a white suite of a low flush WC and an inset wash hand basin with cupboards beneath. There is plumbing for a washing machine with a work surface over, a radiator and a double glazed window to the rear aspect.
Landing: - With a double glazed window to the side elevation, an access hatch to loft space. and doors to all rooms.
Bedroom One: - 3.96m x 3.30m (13' x 10'10) - Providing a fitted wardrobe and a UPVC double glazed window to the front elevation.
Bedroom Two: - 3.63m x 2.54m (11'11 x 8'4) - With a double glazed window overlooking the rear garden.
Bathroom: - Comprising a white suite of a low flush WC, wash hand basin and 'P' shaped bath with shower attachment over and side screen. There are recessed ceiling lights, a towel rail and a double glazed window to the rear aspect.
Outside Front: - The frontage is mainly gravelled providing off-road parking for several cars. A pathway leads to the front door and to the side, where there is gated access to the rear garden.
Rear Garden: - Immediately behind the house is a brick-built garden store and an attached pergola/sun terrace. The garden is laid mostly to lawn, bounded by close-boarded timber fencing, with mature flower, shrub and tree borders. At the rear of the garden is a raised sun terrace.
Outbuilding: -
Important information
Property Ref: 7745112_32617557
Similar Properties
Barring Mews, Upton, Northampton
3 Bedroom Semi-Detached House | £289,950
A modern three-bedroom semi-detached property standing in a mews setting within this popular development. Within walking...
2 Bedroom Terraced House | Guide Price £289,950
Bartram & Co is pleased to present this charming period 2-bedroom cottage located on the high street in Greens Norton. T...
3 Bedroom Apartment | £275,000
A three bedroom first and second floor duplex apartment on the edge of Towcester within the popular Stables development....
The Lindens, Malt House Court, Towcester
2 Bedroom Retirement Property | Guide Price £300,000
Bartram & Co are please to present this two bed roomed ground floor apartment situated in one of Northamptonshire's most...
3 Bedroom Terraced House | Guide Price £319,950
Bartram & Co are pleased to present A modern three bedroom home, Situated in a sought after area, close to local ameniti...
2 Bedroom Cottage | Guide Price £324,950
Bartram & Co proudly presents this two-bedroom property situated in the sought-after village of Abthorpe. The accommodat...

Bartram & Co (Towcester)
Market Square, Towcester, Northamptonshire, NN12 6BS
How much is your home worth?
Use our short form to request a valuation of your property.
Request a Valuation
