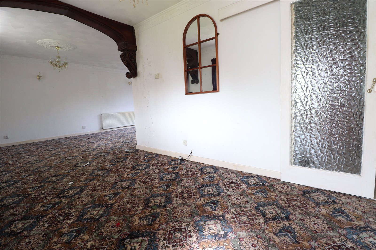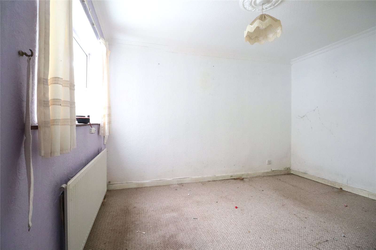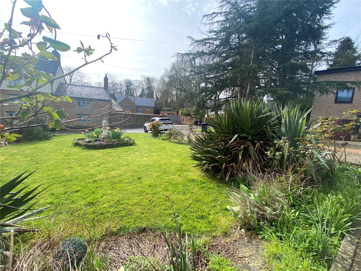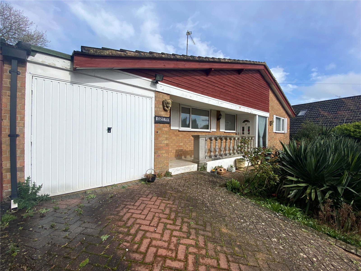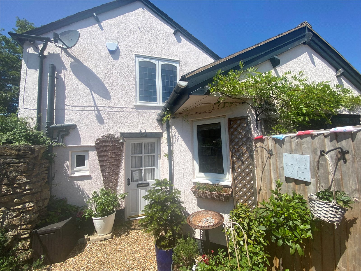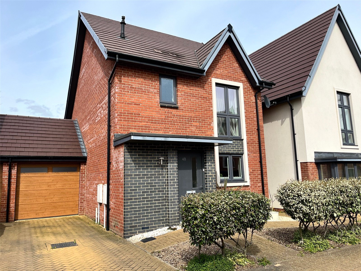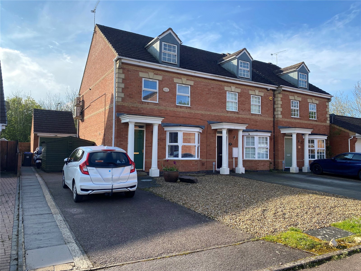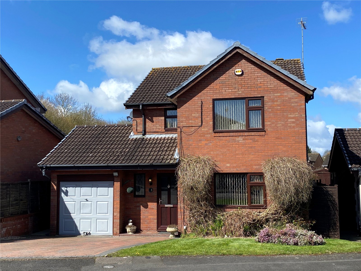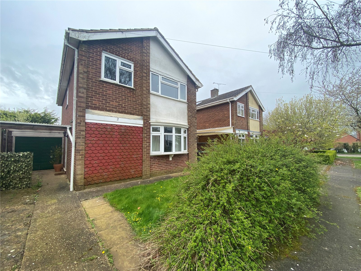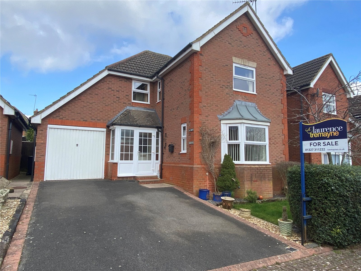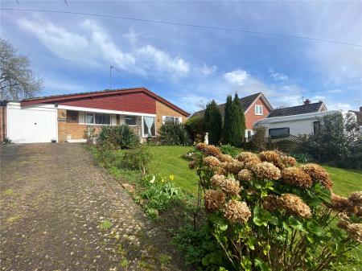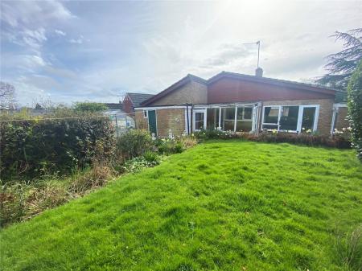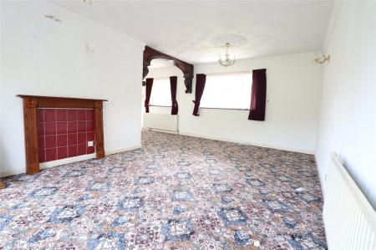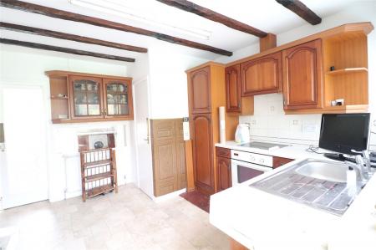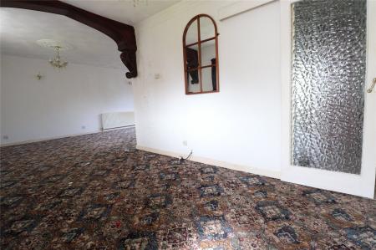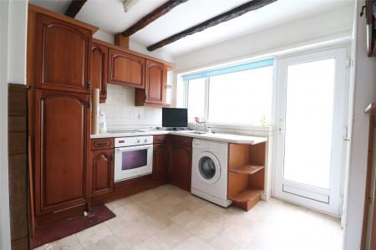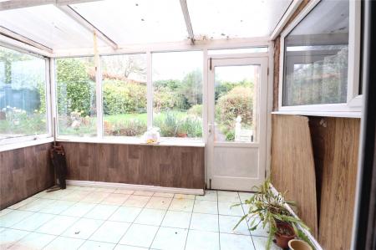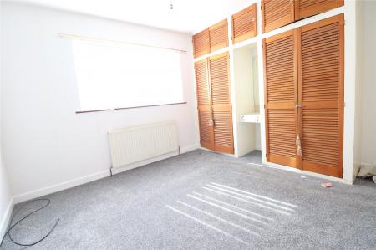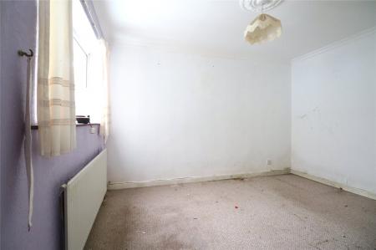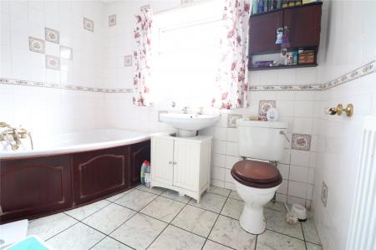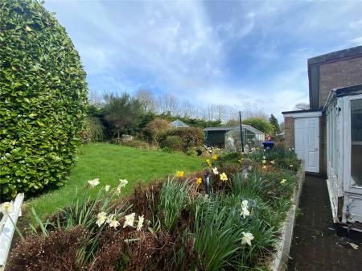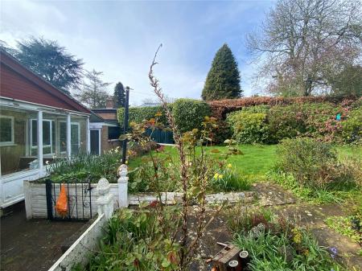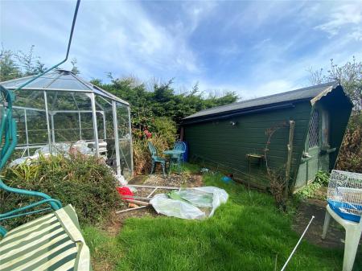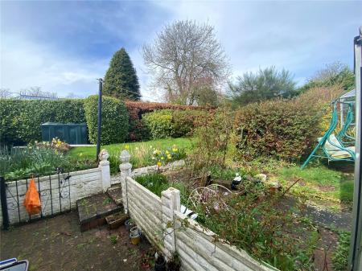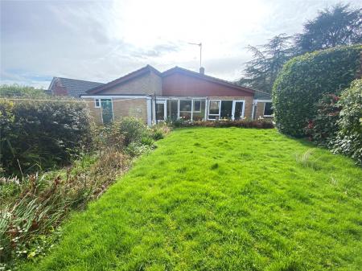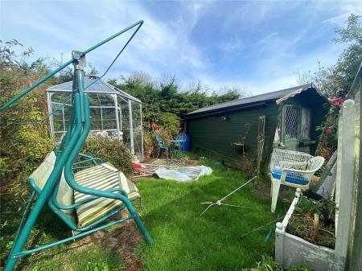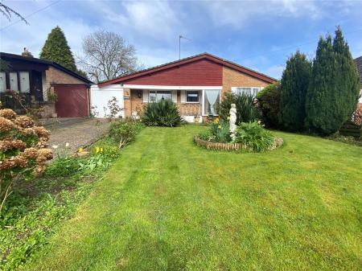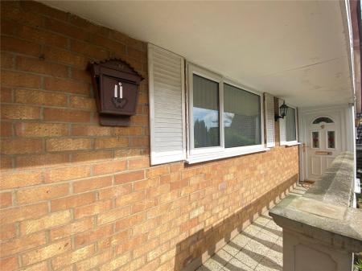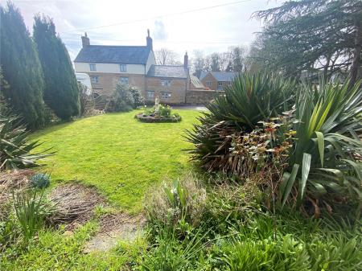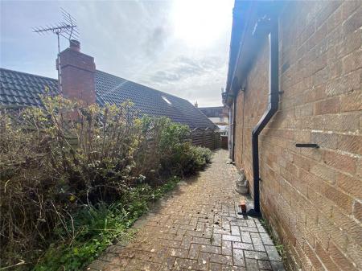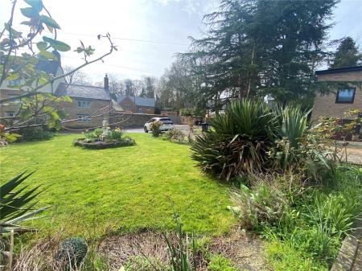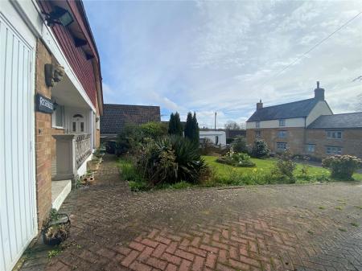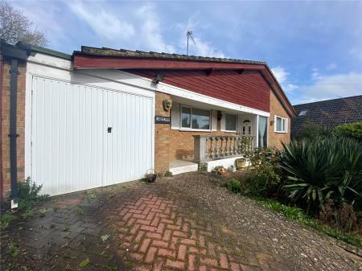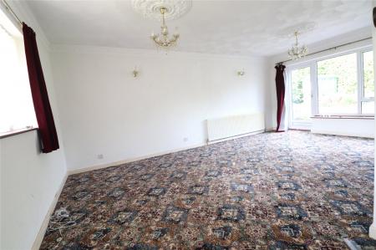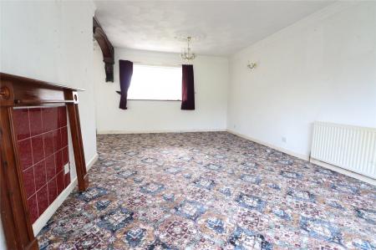2 Bedroom Detached Bungalow for sale in Northamptonshire
***NO UPPER CHAIN***VILLAGE LOCATION***GOOD SIZED PLOT***TANDEM GARAGE***PRIVATE REAR GARDEN***
Offered for sale with NO UPPER CHAIN is this DETACHED BUNGALOW on a GOOD SIZED PLOT in he SOUGHT AFTER Northamptonshire VILLAGE OF WELTON. In NEED OF UPDATING the bungalow has accommodation comprising entrance porch, L SHAPED LOUNGE/DINER, kitchen, lean-to, TWO DOUBLE BEDROOMS and a FOUR-PIECE BATHROOM. Outside is a BLOCK PAVED DRIVEWAY providing off road parking for serval vehicles, large front garden, 27'10" TANDEM GARAGE and a GOOD SIZED PRIVATE REAR GARDEN. The property has Upvc double glazing and oil fired central heating. EPC - E
Entered Via A Upvc double glazed door, opening into:-
Porch 4'11" x 3'2" (1.5m x 0.97m). With full length frosted Upvc double glazed window to front aspect, glazed door opening into: -
Lounge Diner 22'9" (6.93m) x 19'6" (5.94m) L Shaped Maximum Dimensions. A spacious multi-purpose room which is dual aspect with two Upvc double glazed windows to the front aspect and a further Upvc double glazed window to the rear aspect with Upvc double glazed door opening out to the rear garden. There are two single panel radiators, three decorative ceiling roses, decorative coving to ceiling, two wall light points, smoke alarm and a sliding door giving access to:-
Kitchen 12'1" x 11'4" (3.68m x 3.45m). Fitted with a range of both eye and base level units with rolled edge work surfaces over and tiling above. Inset stainless steel single drainer sink unit, inset electric oven and hob with concealed extractor fan over, airing cupboard to one corner with hot water cylinder and storage space, larder cupboard with shelving and further cupboard housing the oil fired central heating boiler. Space and plumbing for washing machine, space for fridge freezer. vinyl flooring, single panel radiator, door giving access to inner hallway, Upvc double glazed window with tiled sill and Upvc double glazed door opening into:-
Lean-To 11'2" x 7'9" (3.4m x 2.36m). A timber framed lean-to with polycarbonate roof and door giving access to the rear garden.
Inner Hallway 8' x 2'8" (2.44m x 0.81m). With Parque flooring, access to loft space, doors to bedrooms, bathroom and storage cupboard.
Bedroom One 11'11" x 10'11" (3.63m x 3.33m). With two built in double wardrobes with louvre timber doors, Upvc double glazed window to front aspect with single panel radiator under
Bedroom Two 11'11" x 10'11" (3.63m x 3.33m). With two built in double wardrobes, Upvc double glazed window to side aspect with single panel radiator under
Bathroom 8'9" x 8'9" (2.67m x 2.67m). A fully tiled bathroom fitted with a four piece suite comprising corner panelled bat with hand held shower attachment, shower cubicle with Triton electric shower and patterned glass door, low level WC and wash hand basin, single panel radiator, wall mounted electric heater, frosted Upvc double glazed window to side aspect with tiled sill.
Outside
Front A spacious frontage with a long block paved driveway providing off road parking for several vehicles and leading to the garage. To one side is a large lawned area with central planted area and planted borders, with gated access to the side of the property and leading to the rear garden.
Tandem Garage 27'10" x 7'10" (8.48m x 2.4m). A good sized tandem garage with metal up and over door, power and light connected, window to rear aspect and Upvc double glazed door giving access to and from the garden.
Rear A lovely sized rear garden which has a variety of shrubs, plants and trees, with lawned and low maintenance areas, garden sheds and greenhouse with brick built outhouse split into two with an outside toilet in one part and storage area to the other. The garden offers a high degree of privacy with a mature feel.
Important information
This is a Freehold property.
Property Ref: 5766_DAV180168
Similar Properties
Cross Street, DAVENTRY, Northamptonshire, NN11
2 Bedroom Detached House | £325,000
Offered for sale WITH NO UPPER CHAIN and located in the Heart of the sought after area of 'Drayton' is this BEAUTIFULLY...
Croxden Way, DAVENTRY, Northamptonshire, NN11
3 Bedroom Detached House | £325,000
***NO UPPER CHAIN***THREE BEDROOM LINK-DETACHED***OPEN PLAN LIVING/DINING/KITCHEN***GARAGE WITH PARKING FOR TWO CARS***D...
Lansdown Close, DAVENTRY, Northamptonshire, NN11
3 Bedroom End of Terrace House | £320,000
**NO UPPER CHAIN**CUL-DE-SAC POSITION**SOUGHT AFTER LOCATION**WELL PRESENTED**VIEWING ADVISED**Located on the POPULAR LA...
Pembroke Way, DAVENTRY, Northamptonshire, NN11
4 Bedroom Detached House | £327,500
Located on the SOUGHT AFTER STEFEN HILL Development is this WELL PRESENTED detached family home. With accommodation comp...
Home Close, STAVERTON, Northamptonshire, NN11
4 Bedroom Detached House | £350,000
***NO UPPER CHAIN***FOUR BEDROOM DETACHED***SOUTHERLY FACING REAR GARDEN***GARAGE & CARPORT***Offered with NO UPPER CHAI...
Mercury Close, DAVENTRY, Northamptonshire, NN11
4 Bedroom Detached House | £350,000
Located in a CUL-DE-SAC on the POPULAR TIMKEN DEVELOPMENT is this VERY WELL PRESENTED detached family home.
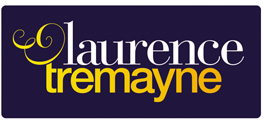
Laurence Tremayne (Daventry)
10-12 Oxford Street, Daventry, Northamptonshire, NN11 4AD
How much is your home worth?
Use our short form to request a valuation of your property.
Request a Valuation




