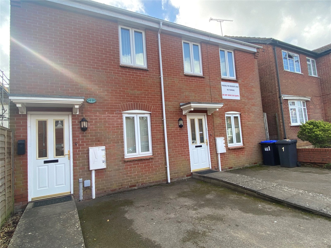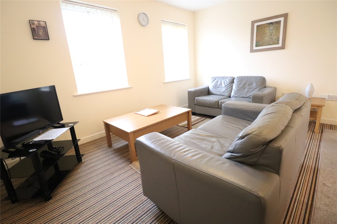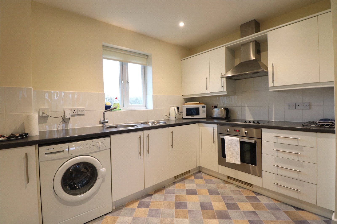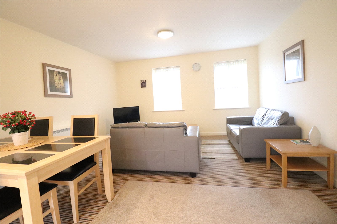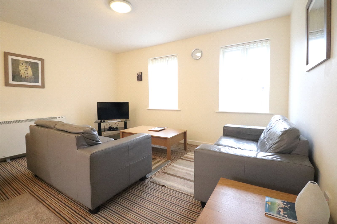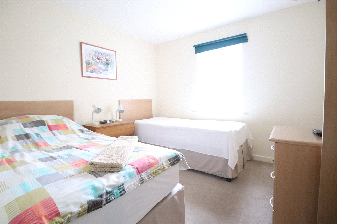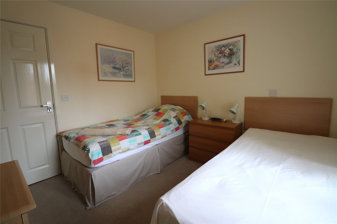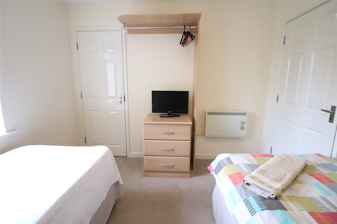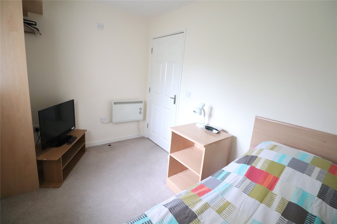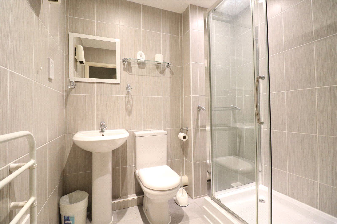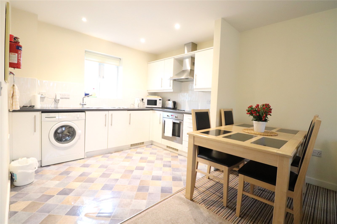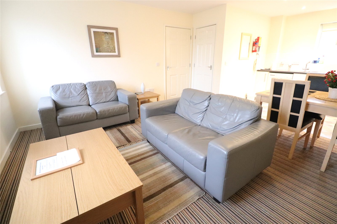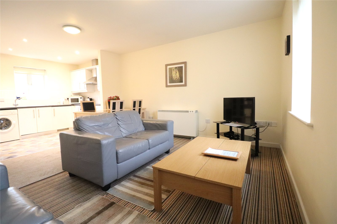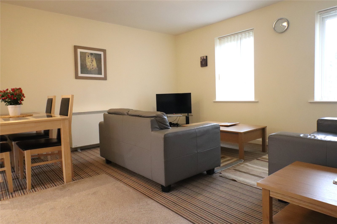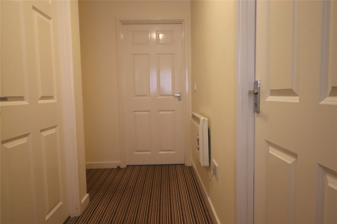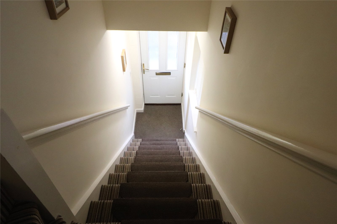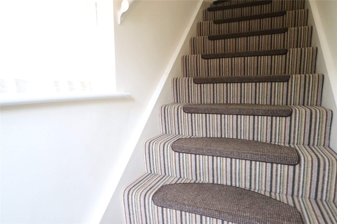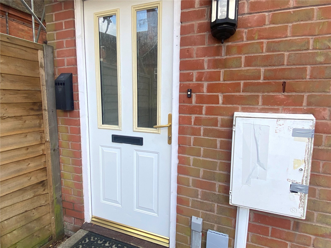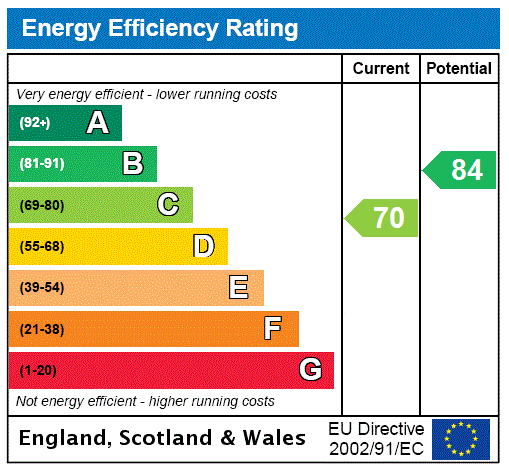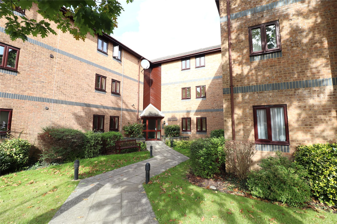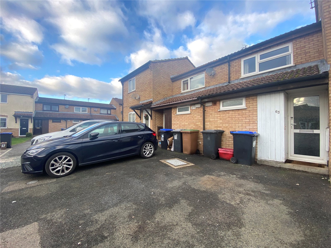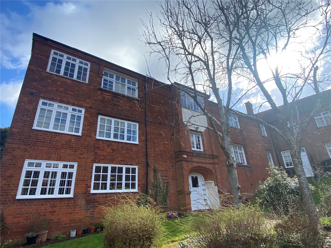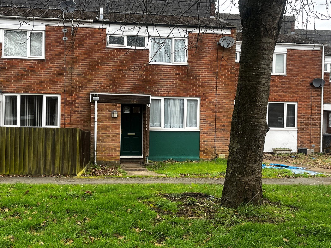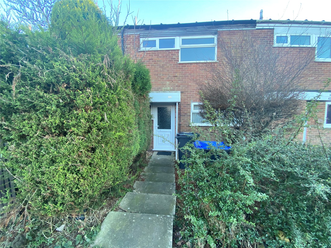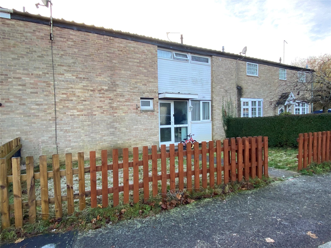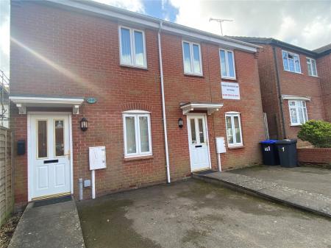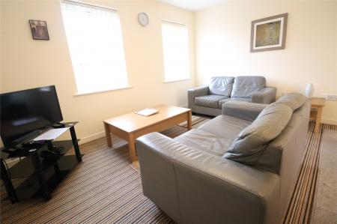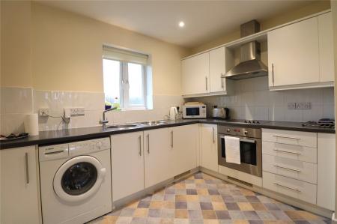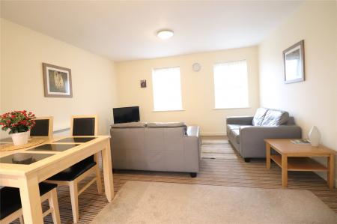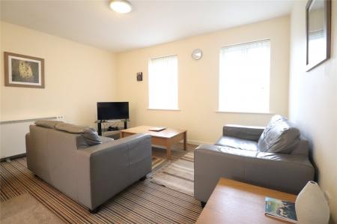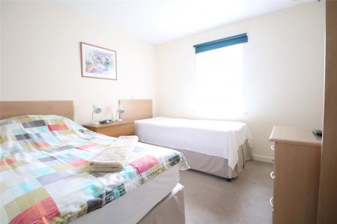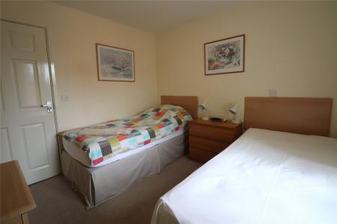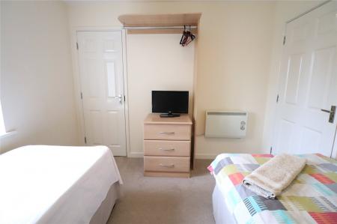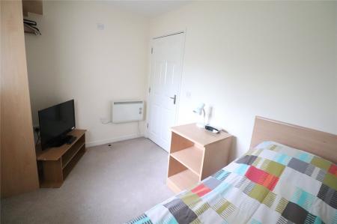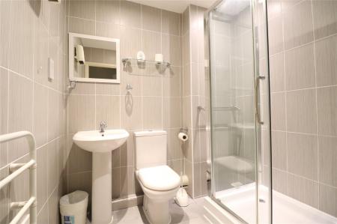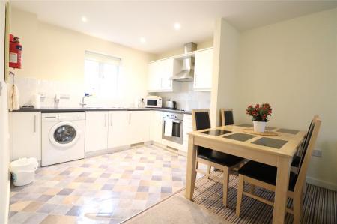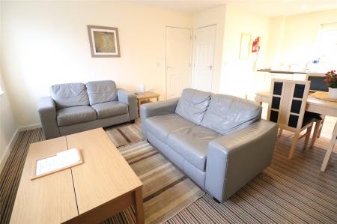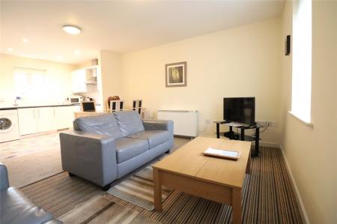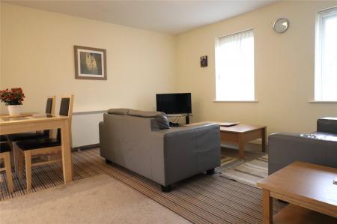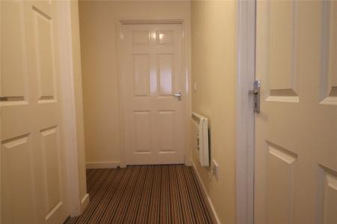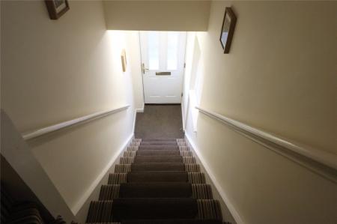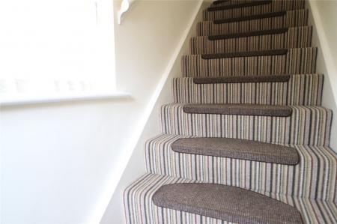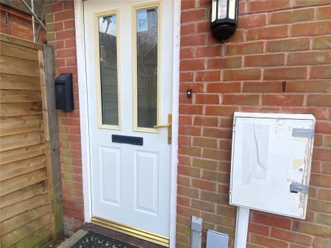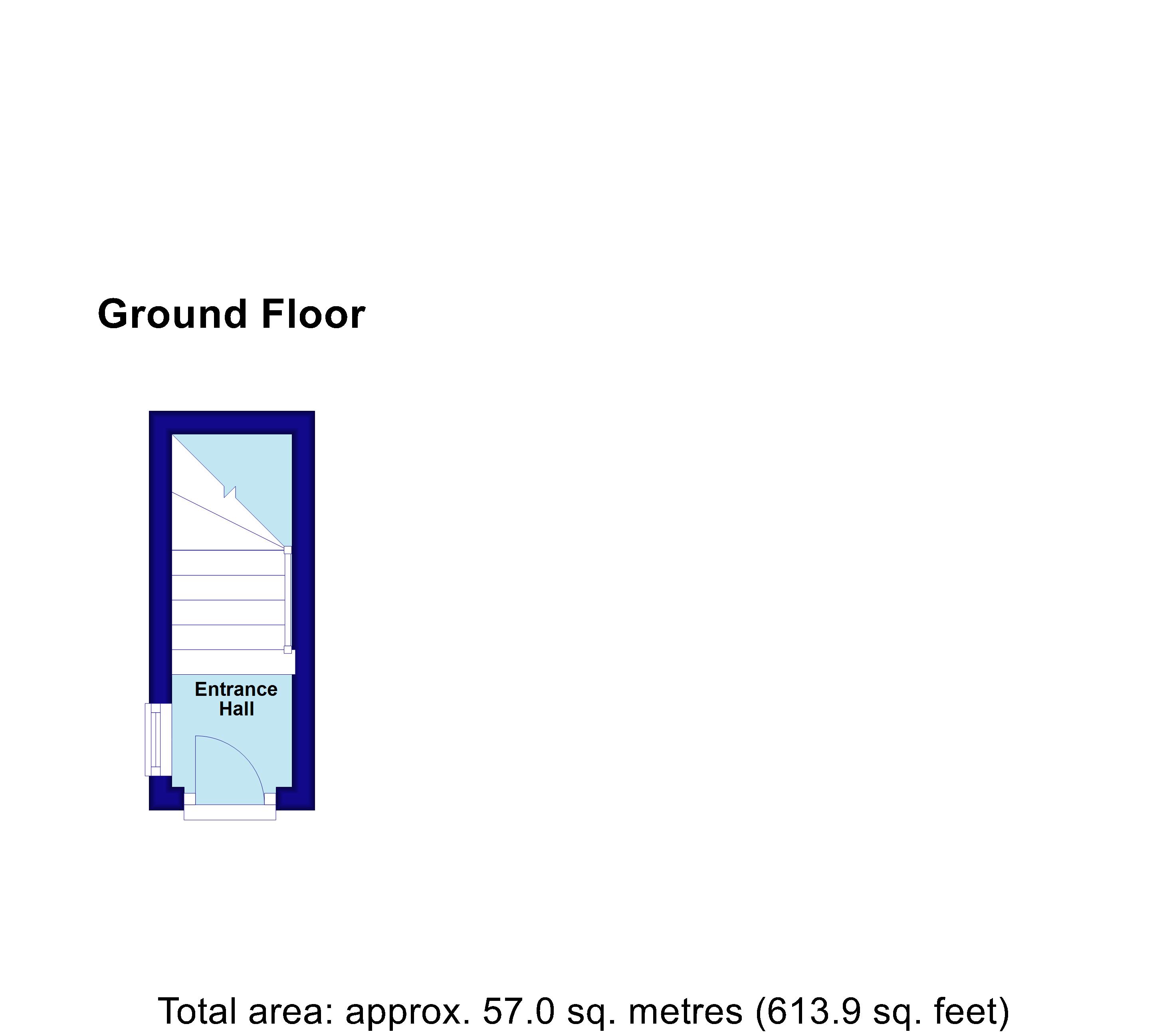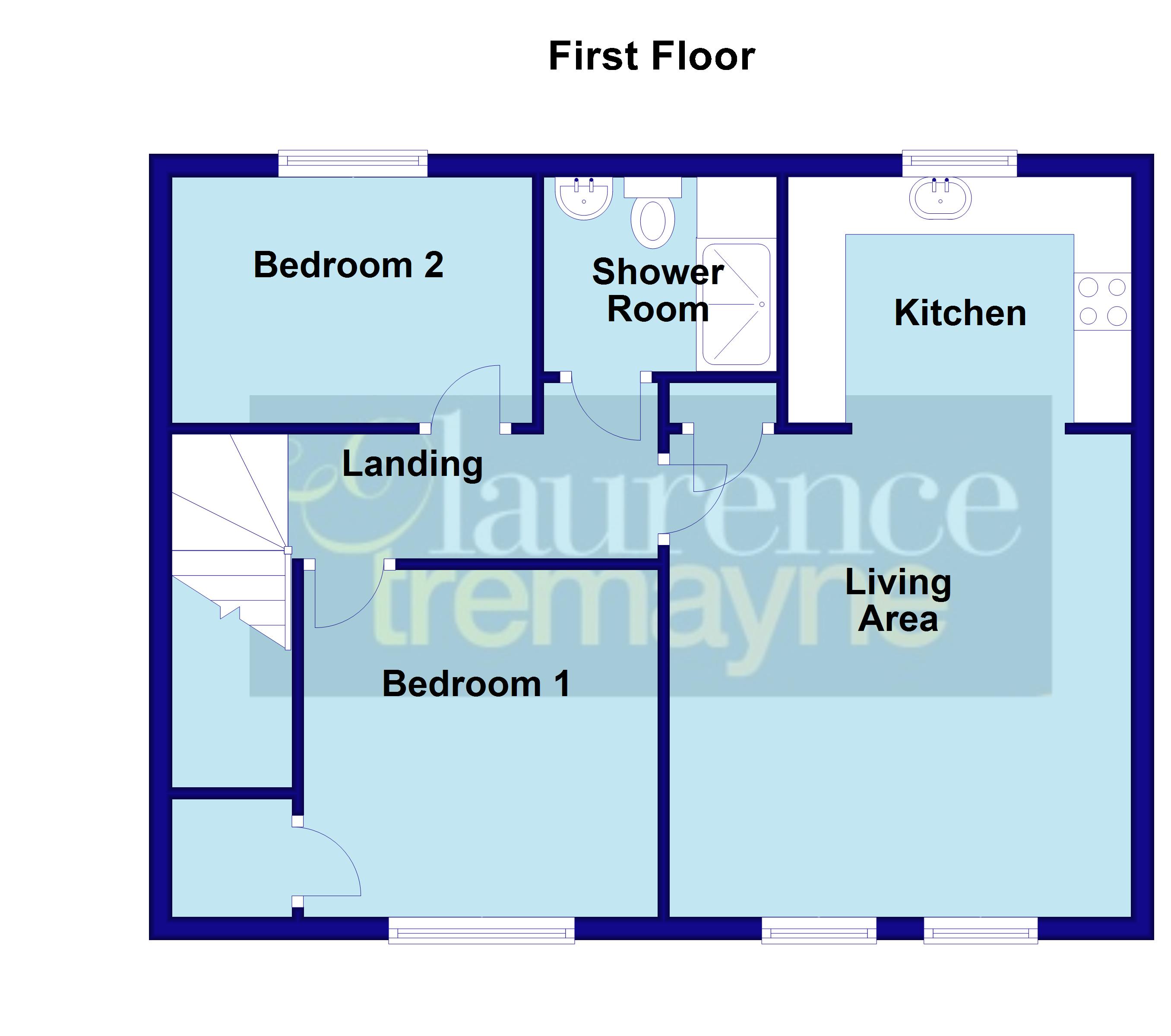2 Bedroom Penthouse for sale in Northamptonshire
***FIRST FLOOR APARTMENT***TOWN CENTRE LOCATION***SHARE OF FREEHOLD***DRIVEWAY***
Offered for sale with NO UPPER CHAIN is this VERY WELL PRESENTED first floor apartment located WITHIN WALKING DISTANCE of Daventry Town Centre. With accommodation comprising entrance hallway, kitchen with integrated appliances, TWO BEDROOMS and a shower room. Outside is a DRIVEWAY to the front providing off road parking. The property also benefits from UPVC DOUBLE GLAZED WINDOWS and electric heating. EPC - C
Entered Via A part glazed door set under a canopy storm porch with outside courtesy light to one side, opening into: -
Entrance Hall Fitted coir door mat, Upvc double glazed window to side aspect and stairs rising to first floor landing
Landing Upvc double glazed window to side aspect, smoke alarm, access to loft space, electric wall mounted heater, white panel doors to first floor accommodation
Living Area 14'1" x 13'4" max (4.3m x 4.06m max). A spacious multi purpose room with two Upvc double glazed windows to front aspect, electric wall mounted heater, built in storage cupboard, opening into:-
Kitchen 9'10" x 7' (3m x 2.13m). Fitted with a range of both eye and base level white fronted units with rolled edge work surfaces over and tiling above. Inset stainless steel circular sink and drainer units with mixer tap over. Integrated fridge, integrated electric oven and hob with stainless steel chimney style extractor fan over, space and plumbing for washing machine. Inset spotlights, vinyl flooring, Upvc double glazed window to rear aspect with tiled sill.
Shower Room 6'8" x 5'6" (2.03m x 1.68m). A fully tiled shower room fitted with a white three piece suite comprising low level push flush WC, pedestal wash hand basin with central chrome mixer tap and double width shower cubicle with sliding glass door. Tiled flooring, shaver point, Dimplex wall heater, chrome heated towel rail, extractor fan.
Bedroom One 9'11" x 9'8" (3.02m x 2.95m). Upvc double glazed window to front aspect, electric wall mounted heater, cupboard over bulkhead of the stairs
Bedroom Two 10'3" x 7' (3.12m x 2.13m). Upvc double glazed window to rear aspect, electric wall mounted heater.
Outside
Front A tarmac driveway provides off road parking for one vehicle
Important information
This is a Share of Freehold property.
Property Ref: 5766_DAV240078
Similar Properties
The Albany, DAVENTRY, Northamptonshire, NN11
2 Bedroom Apartment | £146,000
TOP FLOOR TWO BEDROOM APARTMENT *** CLOSE TO TOWN CENTRE SHOPS, CINEMA AND LEISURE CENTRE *** RE-FITTED OPEN PLAN KITCHE...
Lincoln Way, DAVENTRY, Northamptonshire, NN11
1 Bedroom Terraced House | £139,950
***NO UPPER CHAIN***ONE BEDROOM DAVIS-PAD***DRIVEWAY & GARDEN***POPULAR LOCATION***Offered for sale with NO UPPER CHAIN...
Wardens Lodge, North Street, DAVENTRY, Northamptonshire, NN11
1 Bedroom Penthouse | £112,500
Offered for sale with NO UPPER CHAIN and located in the CONVERTED GRAMMAR SCHOOL is this WELL PRESENTED first floor apar...
The Severn, DAVENTRY, Northamptonshire, NN11
2 Bedroom Terraced House | £180,000
A WELL PRESENTED and spacious two/potential three bedroom property on the popular Grange Development with NO UPPER CHAIN...
The Stour, DAVENTRY, Northamptonshire, NN11
3 Bedroom Terraced House | £182,500
Offered for sale with NO UPPER CHAIN is this terraced family home located on the popular Grange Development. With accomm...
The Witham, DAVENTRY, Northamptonshire, NN11
3 Bedroom Terraced House | £184,950
A three bedroom mid terrace home located on THE OUTER PERIMETER of the Grange Estate. The property is offered for sale w...

Laurence Tremayne (Daventry)
10-12 Oxford Street, Daventry, Northamptonshire, NN11 4AD
How much is your home worth?
Use our short form to request a valuation of your property.
Request a Valuation
