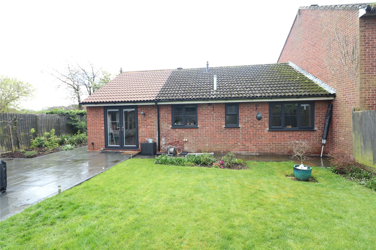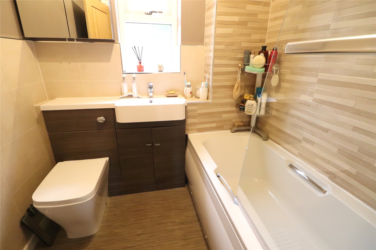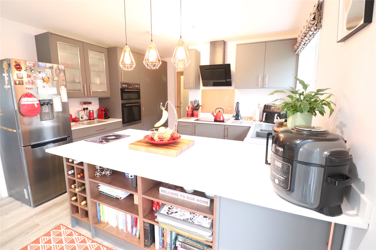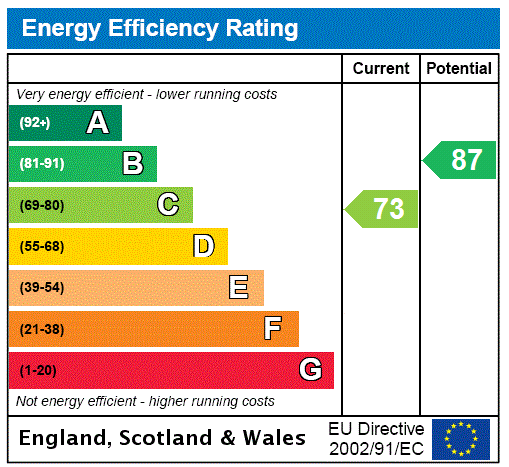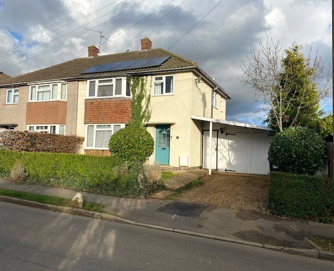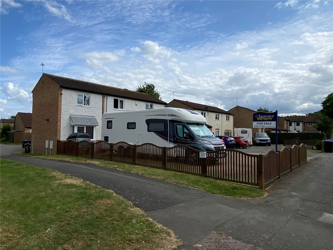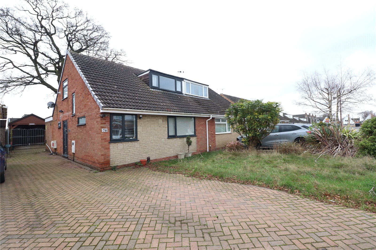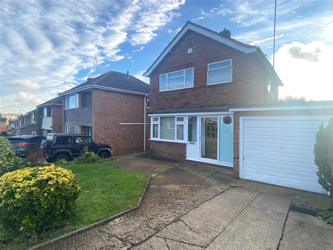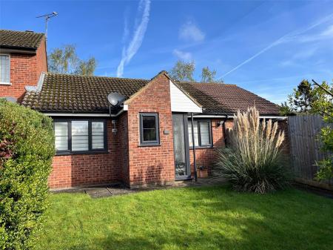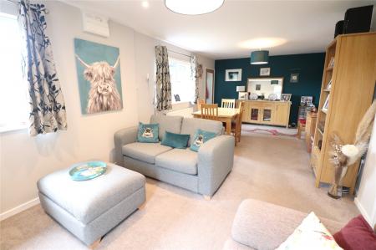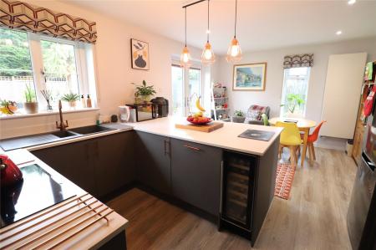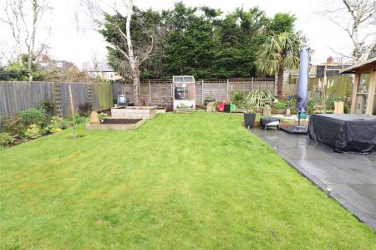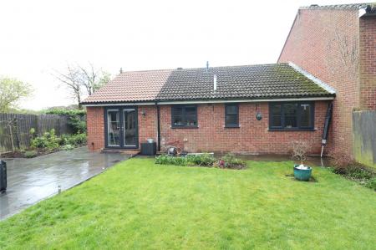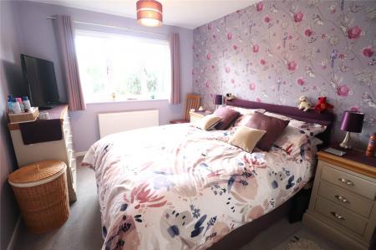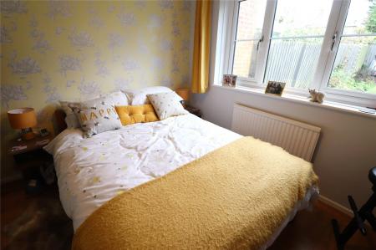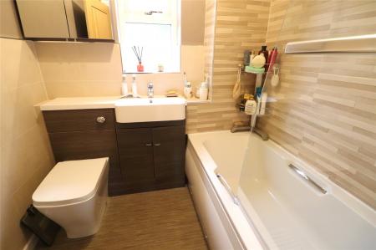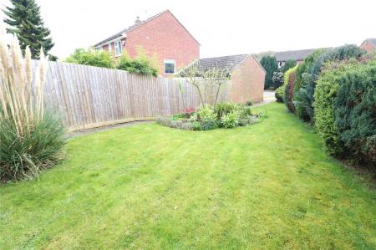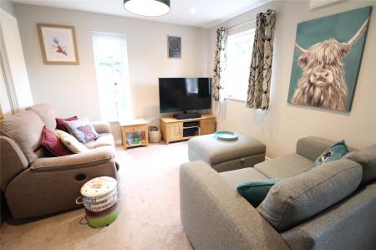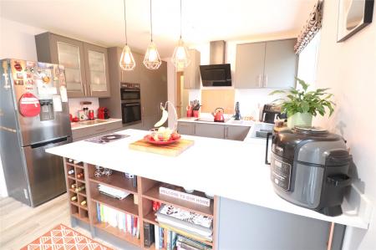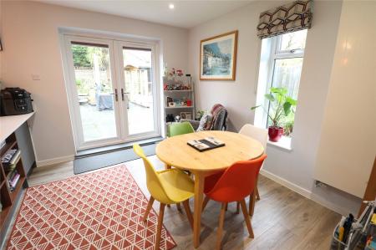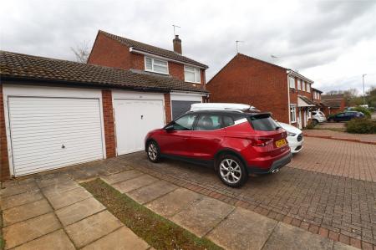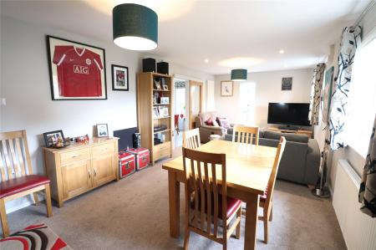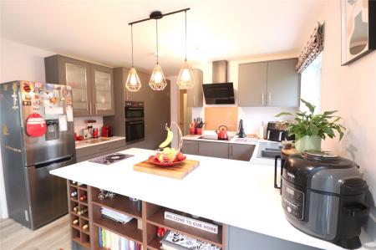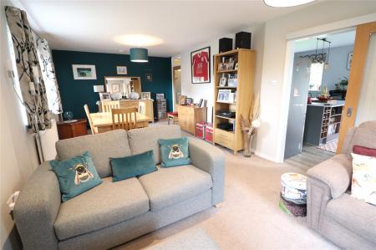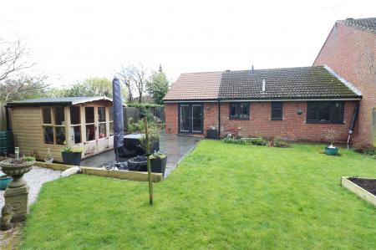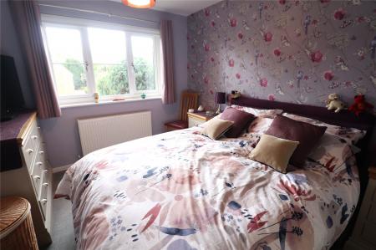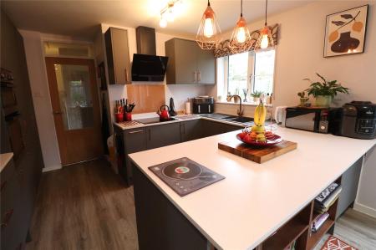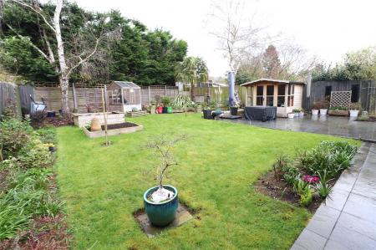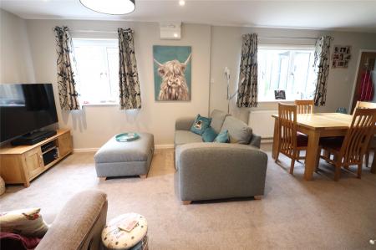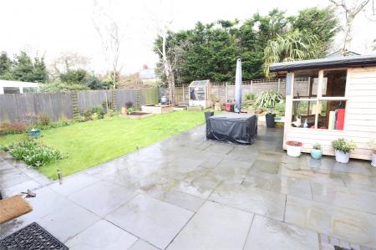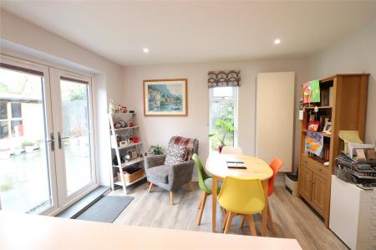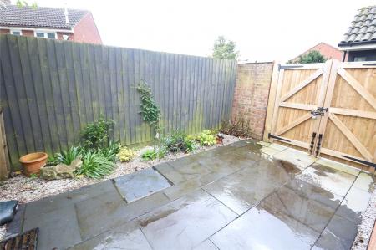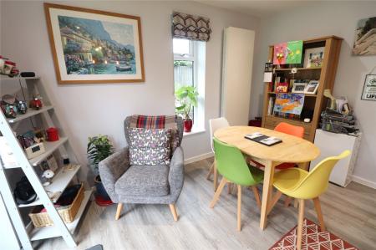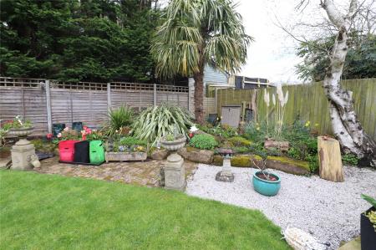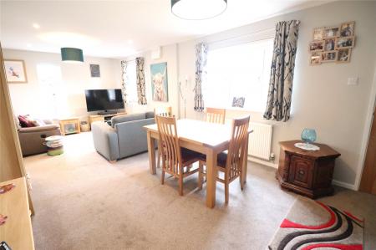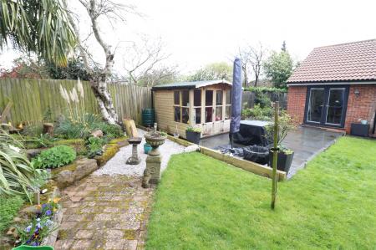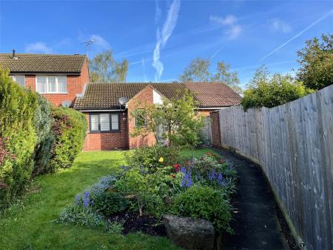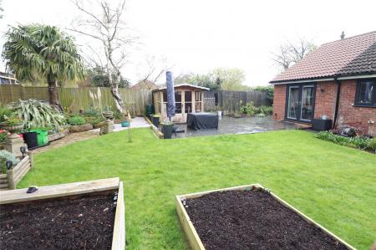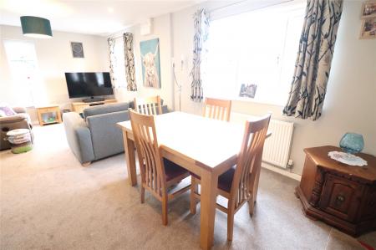2 Bedroom Bungalow for sale in Northamptonshire
*BEAUTIFULLY PRESENTED & EXTENDED TWO BEDROOM BUNGALOW***24FT LOUNGE***18FT KITCHEN***RE-FITTED BATHROOM***GARAGE***LARGE CORNER PLOT***
A beautiful and extended two bedroom end of terrace bungalow situated on the popular Stefen Hill development. The property benefits from 24FT LOUNGE, 18FT KITCHEN/DINER, TWO DOUBLE BEDROOMS, RE-FITTED BATHROOM, Upvc double glazing, gas central heating, a beautifully landscaped rear garden that benefits from not being overlooked, GARAGE WITH FURTHER OFF ROAD PARKING FOR UP TO TWO CARS. Viewing is essential to fully appreciate this property. EPC - C
Entered Via Part opaque Upvc composite door to
Porch 4'4" x 1'10" (1.32m x 0.56m). Upvc opaque double glazed door full length window to front aspect, door to
Inner Hall 4'6" x 3'6" (1.37m x 1.07m). Upvc double glazed window to front aspect, hanging space for coats, part glazed wooden door to
Lounge 24'8" x 11'4" (7.52m x 3.45m). A spacious well-presented room with two Upvc double glazed windows to front aspect, Upvc double glazed window to side aspect, recess spot lights, radiator, television point, telephone point, sliding wooden half glazed door from to kitchen/diner, door inner hallway.
Kitchen/Diner 18' min x 11'10" (5.49m min x 3.6m). The true heart of the home is this extended and spacious kitchen/diner fitted with a range of eye and base level units with work surfaces over, inset double electric oven, induction hob with extractor hood over, built in dishwasher, built in wine cooler, space for upright fridge/freezer, drawer units, one and a quarter bowl polycarbonate sink and drainer with mixer tap, built in washing machine, shelving units, wall mounted contemporary radiator, recess spot lights, wood laminate flooring, Upvc double glazed window to side aspect, Upvc double glazed window to rear aspect with views over the rear garden, Upvc double glazed French doors opening onto the patio of the rear garden, part glazed wooden door, half glazed wooden door to hallway
Inner Hallway 6'6" x 5'2" max (1.98m x 1.57m max). Access to loft, wooden doors to bedrooms and bathroom.
Bedroom One 13'4" x 9'4" (4.06m x 2.84m). A lovely double bedroom with Upvc double glazed window to front aspect, radiator.
Bedroom Two 10' x 9'4" (3.05m x 2.84m). Another double bedroom with Upvc double glazed window to rear aspect with views over the rear garden, radiator, wood laminate flooring.
Bathroom 6'2" x 6'2" (1.88m x 1.88m). A beautifully re-fitted white three piece suite comprising of a concealed unit WC and wash hand basin with mixer built into a vanity unit, panel bath with mixer tap with plumbed in shower with hair washing attachment and shower screen, tiling to water sensitive areas, chrome heated towel rail.
Rear Garden Sitting on a generous plot is this beautifully landscaped rear garden with a large paved patio area with outside light, a pathway running across the rear of the property, outside light, lawn area with shrub and flower borders, deep mulch beds, three raised beds, raised rockery with further shrub and flowers, palm tree and silver birch tree, gravel and block paved pathway, hard standing for wooden shed, green house set onto a hard standing, hard standing for summer house (available under separate negotiation), enclosed by timber fencing, outside tap.
Side Garden To the side of the property are deep beds with mulch beds with shrub and flower borders, pathway runs along the side of the property, double external power points, wooden shed on hard standing, bin storage areas, double wooden gates to front.
Front A large frontage which is laid to lawn with shrub and flower borders, pathway runs from the front of the property to Balliol Road where the garage is situated, enclosed by mature hedging.
Important information
This is a Freehold property.
Property Ref: 5766_DAV230052
Similar Properties
Keats Road, DAVENTRY, Northamptonshire, NN11
3 Bedroom Semi-Detached House | £260,000
We are pleased to offer this VERY WELL PRESENTED semi-detached family home benefitting from a CORNER PLOT and located on...
Exeter Close, DAVENTRY, Northamptonshire, NN11
3 Bedroom End of Terrace House | £260,000
**EXTENDED FAMILY HOME**POPULAR LOCATION**CLOSE TO LOCAL AMENITIES**TWO RECEPTION ROOMS**CONSERVATORY**SOUTHERLY FACING...
Epping Walk, DAVENTRY, Northamptonshire, NN11
3 Bedroom Detached House | £259,950
***BEAUTIFULLY PRESENTED THREE BEDROOM DETACHED***15FT LOUNGE***15FT KITCHEN/DINER***GARAGE WITH FURTHER OFF ROAD PARKIN...
Montague Road, RUGBY, Warwickshire, CV22
3 Bedroom Semi-Detached House | £295,000
AN EXTENDED three bedroom semi-detached property in the sought after Woodlands area of Rugby which is conveniently locat...
West Street, WEEDON, Northamptonshire, NN7
2 Bedroom Detached Bungalow | £305,000
**DETACHED BUNGALOW**VILLAGE LOCATION**2024 RE-FITTED KITCHEN**2024 RE-FITTED BATHROOM**LONG DRIVEWAY**Offered for sale...
The Slade, DAVENTRY, Northamptonshire, NN11
3 Bedroom Detached House | £310,000
***NO UPPER CHAIN***CLOSE TO TOWN CENTRE***DETACHED FAMILY HOME***GARAGE & DRIVEWAY***Located CLOSE TO THE TOWN CENTRE a...
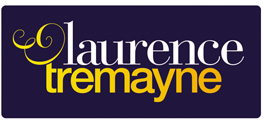
Laurence Tremayne (Daventry)
10-12 Oxford Street, Daventry, Northamptonshire, NN11 4AD
How much is your home worth?
Use our short form to request a valuation of your property.
Request a Valuation




