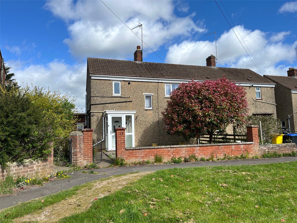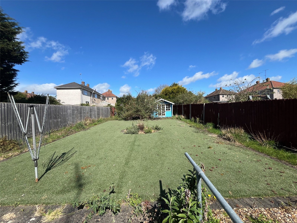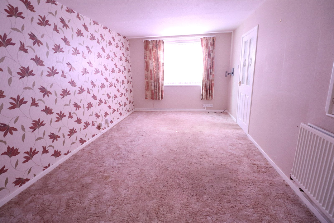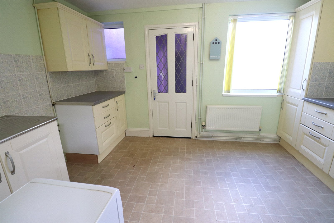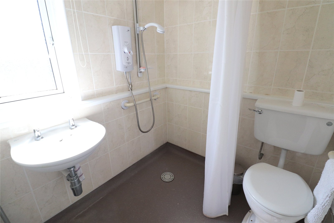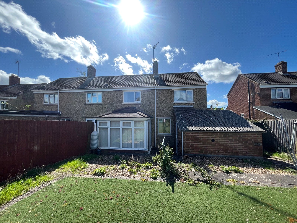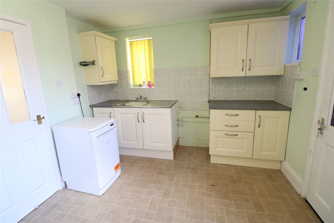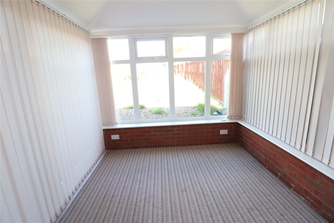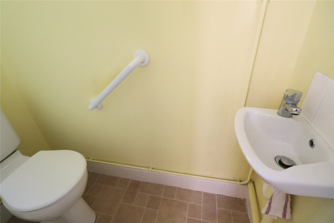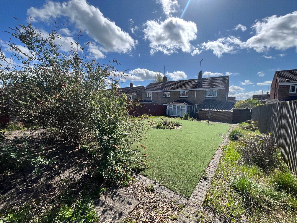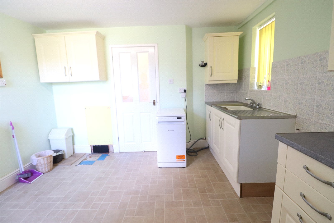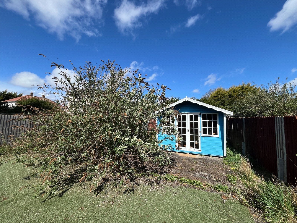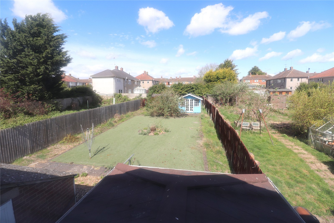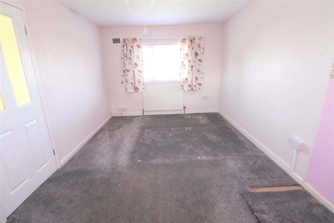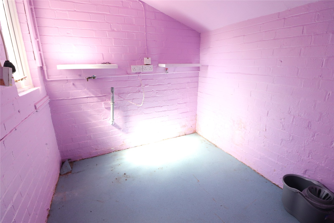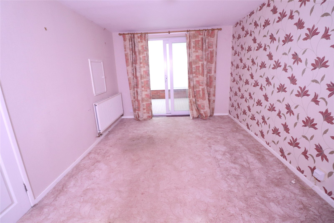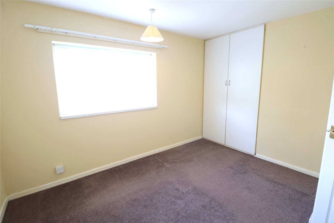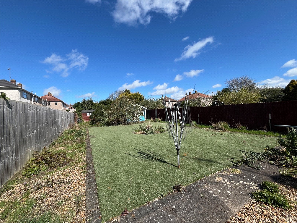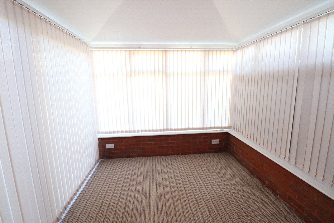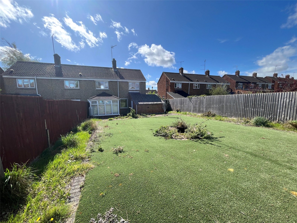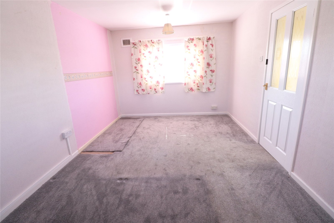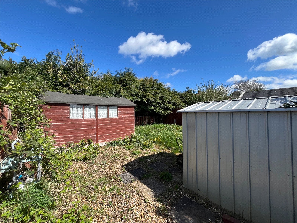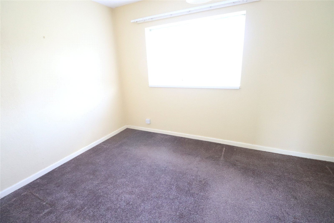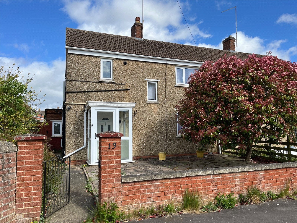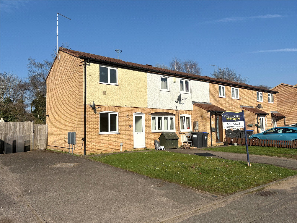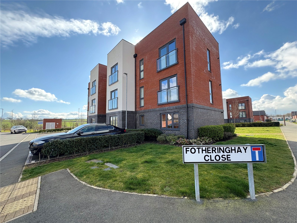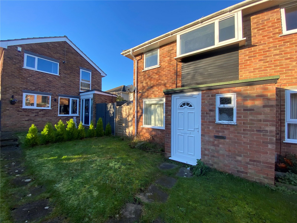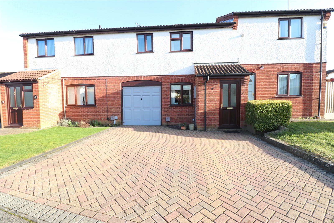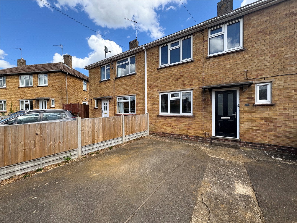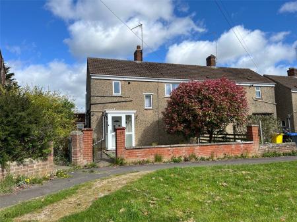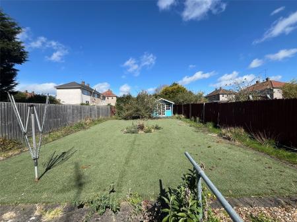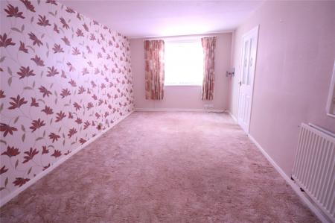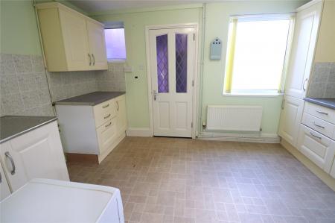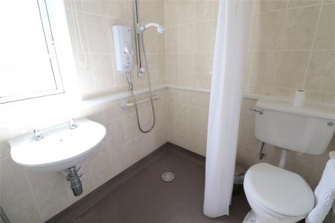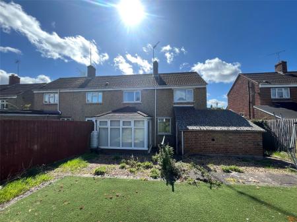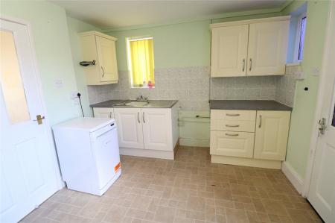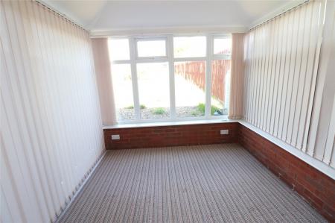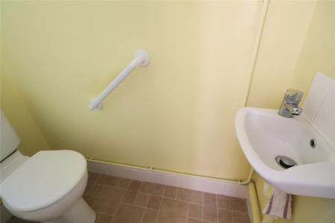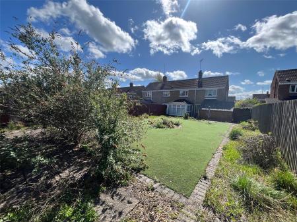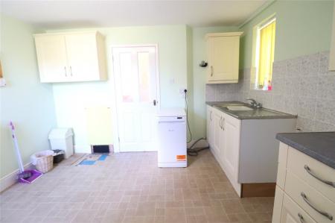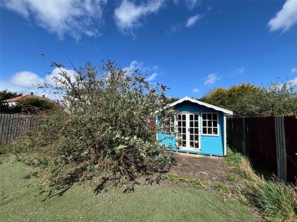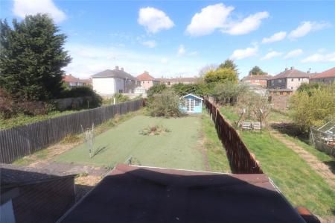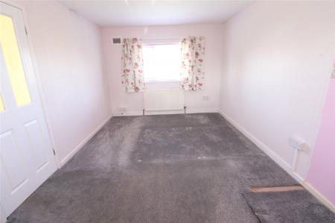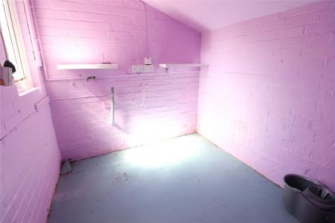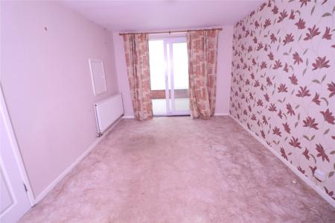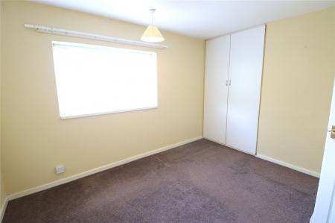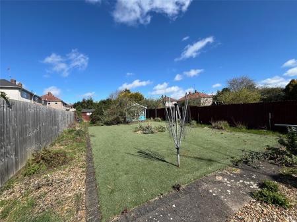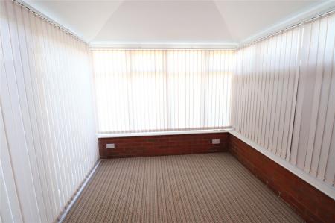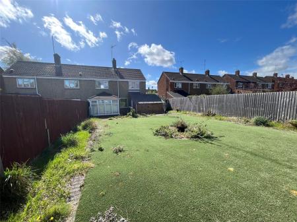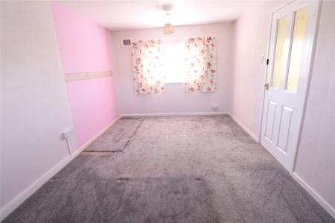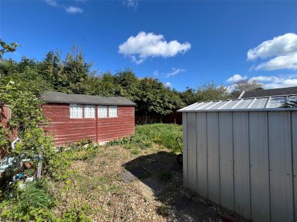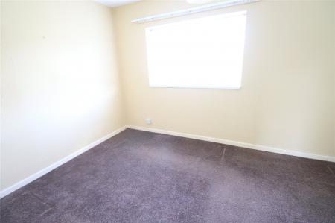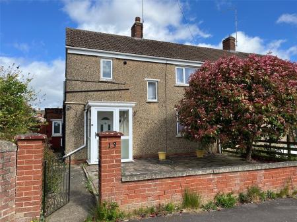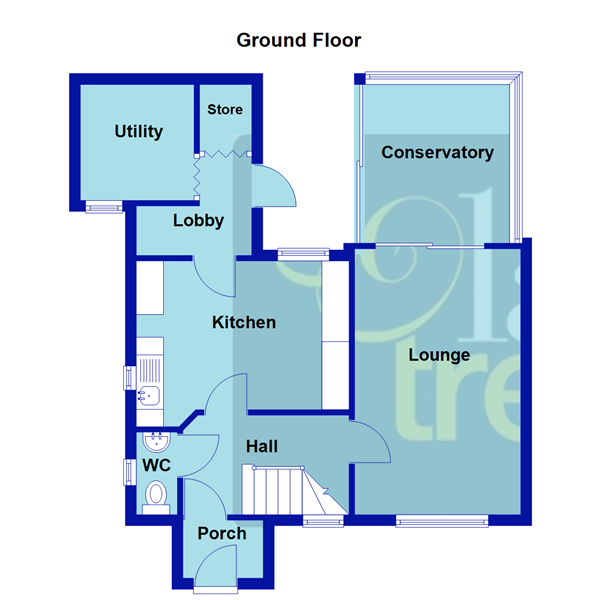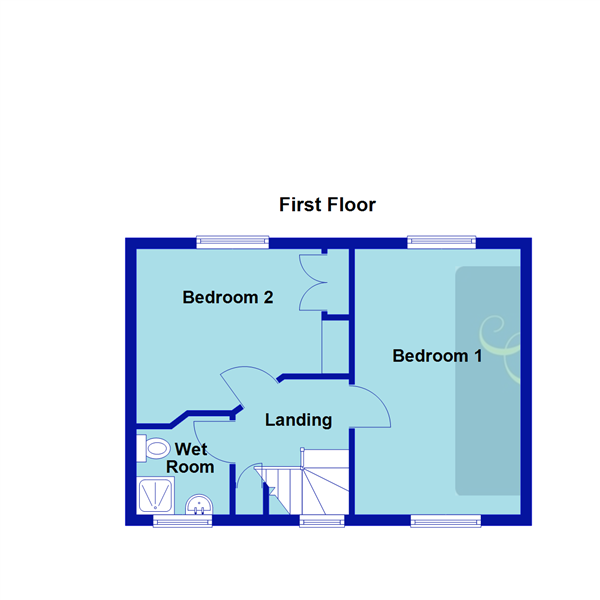2 Bedroom Semi-Detached House for sale in Northamptonshire
***NO UPPER CHAIN***TWO BEDROOM SEMI-DETACHED***LARGE REAR GARDEN***CONSERVATORY***
OFFERED WITH NO UPPER CHAIN is this two bedroom semi-detached property situated on the Headlands development. The property benefits from 16'8 LOUNGE, KITCHEN, CONSERVATORY, UTILITY ROOM, DOWNSTAIRS CLOAKROOM, TWO DOUBLE FIRST FLOOR BEDROOMS, FIRST FLOOR WET ROOM, Upvc double glazing, gas central heating, brick built store, and a LARGE PRIVATE AND ENCLOSED REAR GARDEN. Viewing is essential to fully appreciate this property. EPC-TBC
Entered Via Part Upvc double glazed double glazed door into :-
Porch 4'10" x 3'6" (1.47m x 1.07m). Upvc double glazed porch with light, part stained glass double glazed door to :-
Hallway 10' x 5'10" Max (3.05m x 1.78m Max). A welcoming hallway with stairs rising to first floor landing, radiator, hanging space for coats, under stairs storage cupboard, wooden door to WC, part glazed wooden door to kitchen and lounge
WC 5'6" x 2'6" (1.68m x 0.76m). Fitted with a white two piece suite comprising of a low level WC, wall mounted wash hand basin with tiled splashback, opaque Upvc double glazed window to side aspect
Lounge 16'8" x 10' (5.08m x 3.05m). A spacious room with Upvc double glazed window to front aspect, radiator, serving hatch to kitchen, BT point, Upvc double glazed patio doors to conservatory
Kitchen 13' x 10' (3.96m x 3.05m). Fitted with a range of eye and base level units with rolled edge work surfaces over, space for cooker, full height larder cupboard with pull out basket shelving, drawer stack, Upvc double glazed windows to side and rear aspect, opaque Upvc double glazed window to inner lobby, tiling to water sensitive areas
Inner Lobby 7'2" (2.18m) Reducing to 3' (0.91m) x 6'8" (2.03m). Double glazed window to side aspect, doors to utility room and store, wooden door to side aspect
Utility Room 7'2" x 7' (2.18m x 2.13m). space and plumbing for washing machine, opaque Upvc double glazed to front aspect, sliding concertina door
Store 4' x 3' (1.22m x 0.91m). Hanging space for coats, sliding concertina door
Conservatory 8'10" x 8'8" (2.7m x 2.64m). Upvc double glazed conservatory built onto a low level wall, solid ceiling with recessed spotlights, Upvc double glazed patio doors open onto patio of rear garden
First Floor Landing 8'2" x 7' (2.5m x 2.13m). Access to loft space, airing cupboard housing central heating boiler, doors to all first floor accommodation, Upvc double glazed window to front aspect on the turn of the stairs
Bedroom One 16' x 10' (4.88m x 3.05m). A generous dual aspect double bedroom with Upvc double glazed windows to front and rear aspect with views over the rear garden, radiator
Bedroom Two 11'6" x 10' (3.5m x 3.05m). Another double bedroom with built in double wardrobes, radiator, Upvc double glazed window to rear aspect with views over the rear garden
Wet Room 5'10" x 5'10" (1.78m x 1.78m). Fitted with a three piece suite comprising of a low level WC, wall mounted pedestal wash hand basin, shower with waterproof flooring, full height tiling to all walls, extractor fan, radiator, opaque Upvc double glazed window to front aspect
Outside
Rear A generous sized read garden with steps up to gravel beds with pathway leading to artificial lawn area with shrubs and flower beds, decorative gravel area with shrubs and flowers in the centre, a pathway gives access to rear of the property, hard standing for summer house and paved patio to the front. The garden runs to the side of the summer house with gravel area, shrubs and flower borders, leading to further area with hard standing for wooden and metal sheds and further lawn area, the garden is enclosed by timber fencing g
Front A low maintenance frontage with paved patio area to the front. Pathway o front entrance, side access with mature tree, enclosed by low level wall with wrought iron gate
Important Information
- This is a Freehold property.
Property Ref: 5766_DAV250184
Similar Properties
Lincoln Way, DAVENTRY, Northamptonshire, NN11
2 Bedroom End of Terrace House | £199,950
***NO UPPER CHAIN***POPULAR DEVELOPMENT***END OF CUL-DE-SAC POSITION***VIEWING ADVISED***Located at the end of a cul-de-...
The Wye, DAVENTRY, Northamptonshire, NN11
3 Bedroom End of Terrace House | £192,500
**END-TERRACE**THREE BEDROOMS***GARAGE & DRIVEWAY**Located on THE GRANGE DEVELOPMENT is this END OF TERRACE family home....
Fotheringhay Close, DAVENTRY, Northamptonshire, NN11
2 Bedroom Apartment | £190,000
***NO UPPER CHAIN***EDGE OF DEVELOPMENT***TOP FLOOR APARTMENT***IMMACULATELY PRESENTED***Viewing is advised of this TOP...
York Ride, WEEDON, Northamptonshire, NN7
3 Bedroom End of Terrace House | £210,000
5 York Ride, WEEDON, Northamptonshire, NN7 4PF.We are acting in the sale of the above property and have received an offe...
Exeter Close, DAVENTRY, Northamptonshire, NN11
2 Bedroom Terraced House | £215,000
***TWO BEDROOM TERRACED PROPERTY***GARAGE AND FURTHER OFF ROAD PARKING***LOUNGE***KITCHEN/DINER***A well-presented two b...
Butlin Close, DAVENTRY, Northamptonshire, NN11
2 Bedroom Semi-Detached House | £225,000
Offered for sale WITH NO UPPER CHAIN is this SEMI-DETACHED property situated in a cul-de-sac position on the popular Hea...
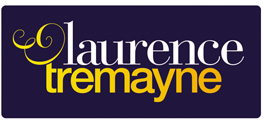
Laurence Tremayne (Daventry)
10-12 Oxford Street, Daventry, Northamptonshire, NN11 4AD
How much is your home worth?
Use our short form to request a valuation of your property.
Request a Valuation
