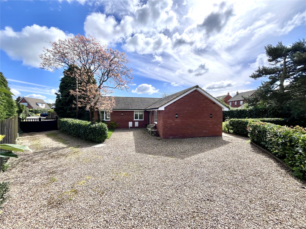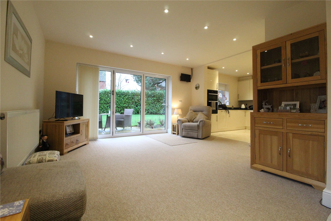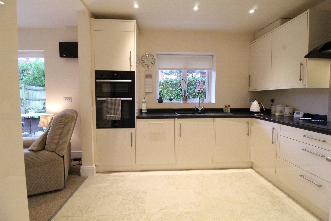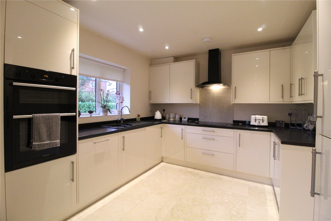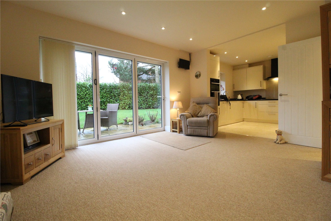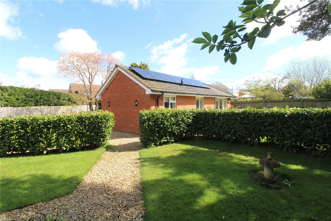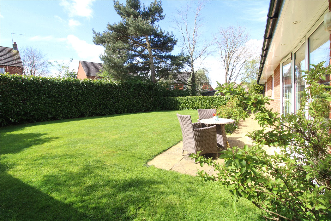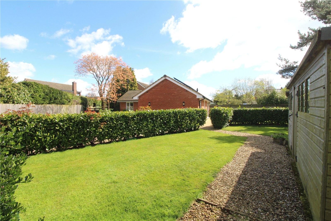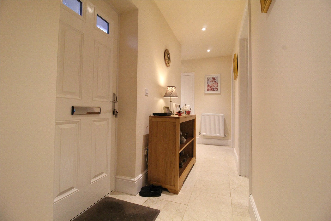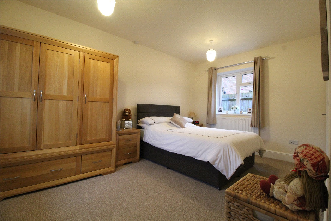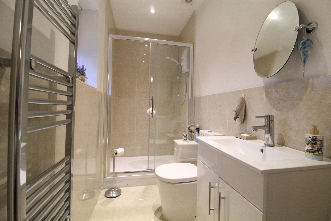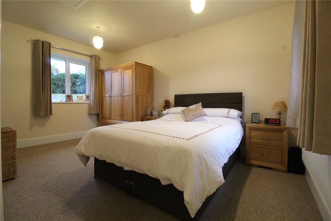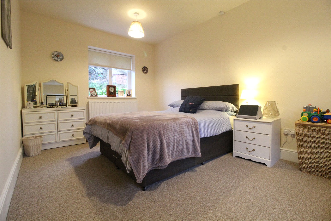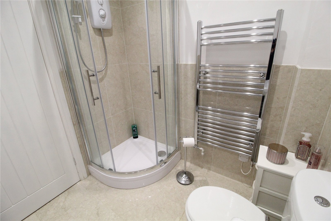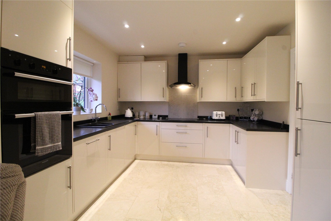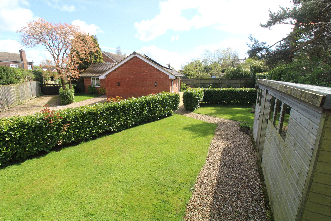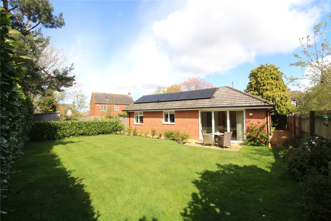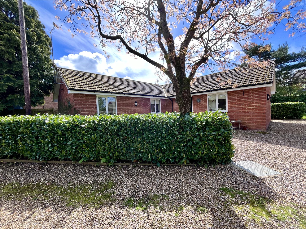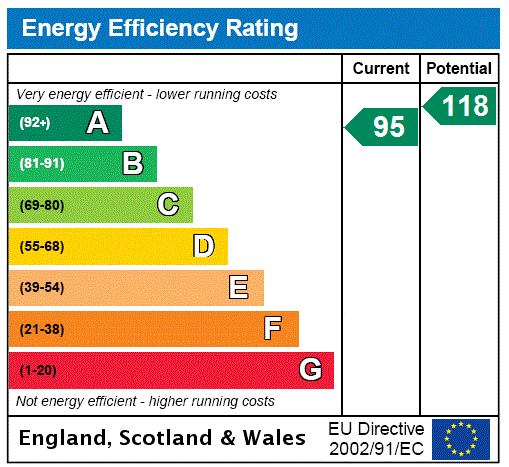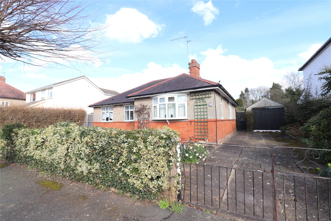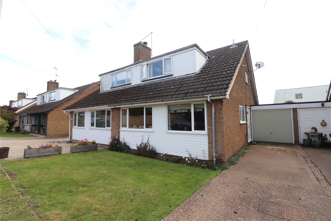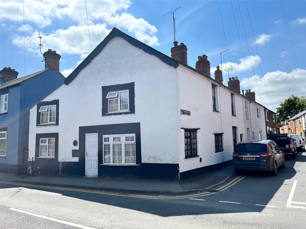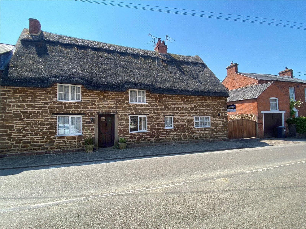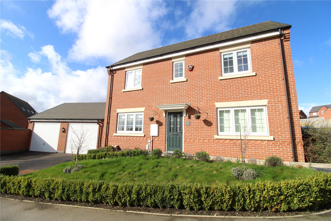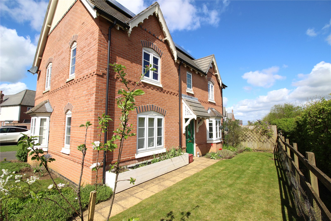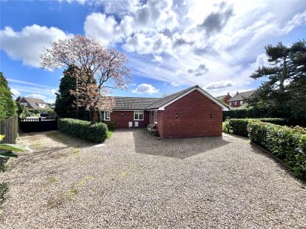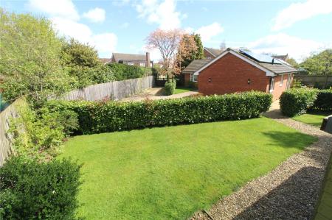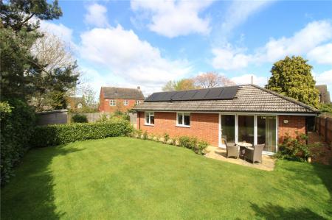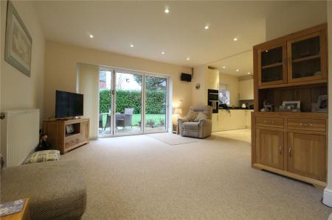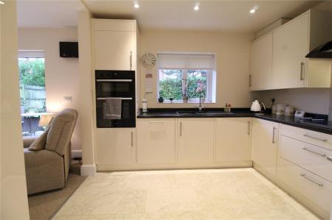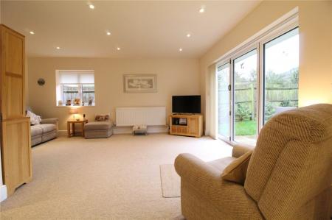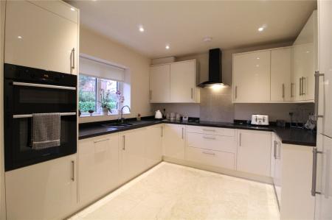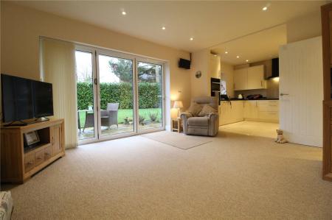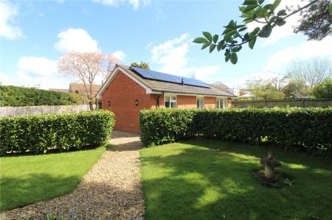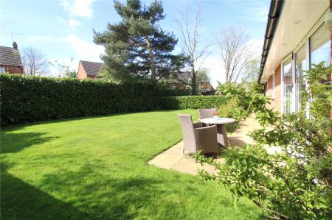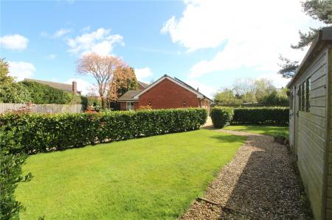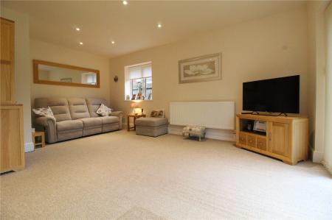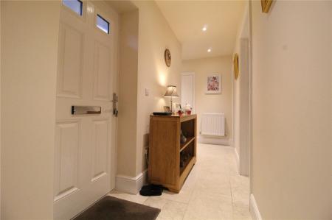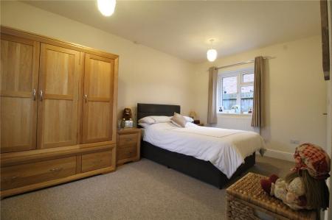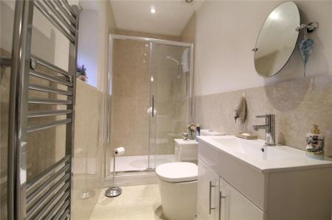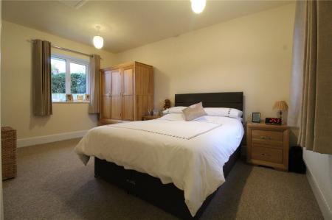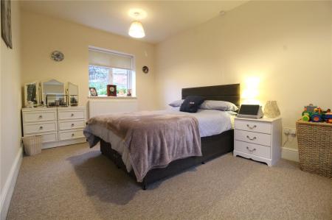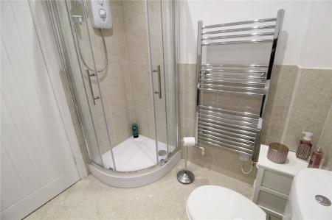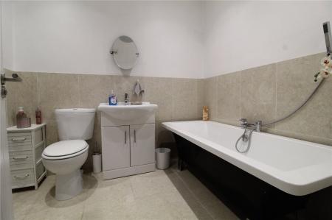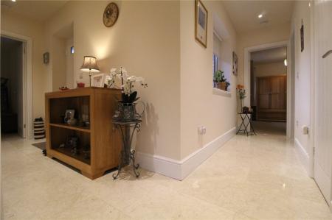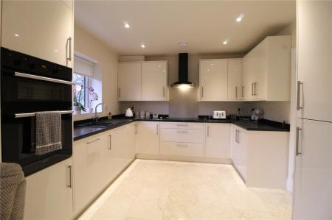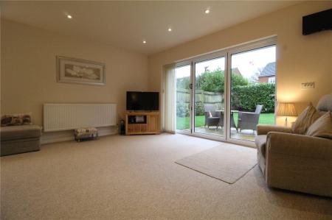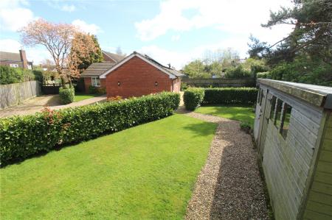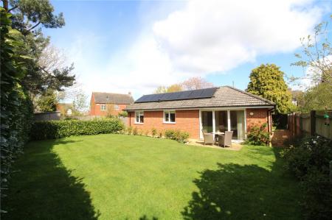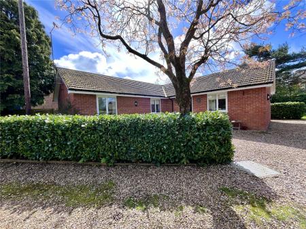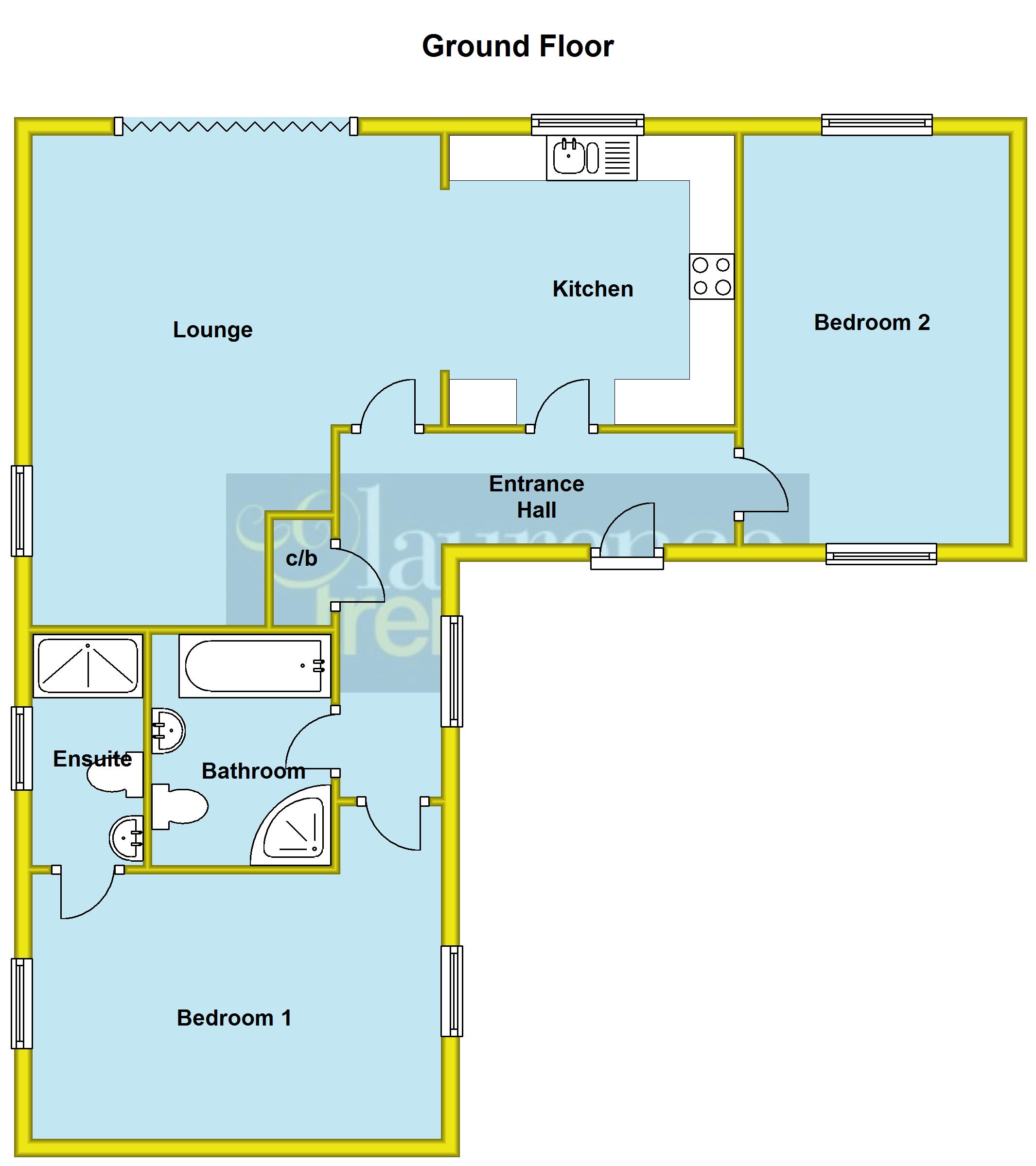2 Bedroom Detached Bungalow for sale in Northamptonshire
***DETACHED BUNGALOW*** BUILT IN 2016***LOCATED AT THE CORNER OF A CUL-DE-SAC***OCCUPYING A GOOD SIZE PLOT with FULLY ENCLOSED PARKING FOR EIGHT CARS. Set in the ever popular village of West Haddon an INTERNAL INSPECTION IS ESSENTIAL of the property which offers a lovely 17'10" X 14'10" LOUNGE WITH BI-FOLD DOORS, a HIGH GLOSS FRONTED KITCHEN WITH BUILT IN APPLIANCES, FOUR PIECE BATHROOM and ENSUITE to master bedroom. Built to the latest specification this energy efficient property benefits from SOLAR PANELS AND LED LIGHTING, UPVC DOUBLE GLAZED WINDOWS, FASCIA'S AND SOFFITS, gas radiator heating and CAMERA SECURITY SYSTEM. The property further benefits from a GATED ACCESS, extensive driveway, good sized gardens and large wooden storage shed . EPC - A
Entered Via a double glazed composite door into:
Entrance Hall 4'4" (1.32m) x 3'10" (1.17m) plus 9'6" (2.9m) x 3'6" (1.07m) L Shape. A good size L shaped entrance hall which is finished with tiled floor and deep torus skirting, seven inset LED downlighters, two mains wired smoke alarms, double panel radiator, door to built in cupboard ideal for coats with a single panel radiator within, Upvc double glazed window to front aspect, doors to all accommodation.
Kitchen 10'6" x 10'5" (3.2m x 3.18m). A beautifully presented room which is fitted with a range of both base and eye level units which are finished with high gloss fronted doors and drawers with a complementary dark rolled edge work surface over to three walls. Within the base units are a wide pan drawer stack, a built in dishwasher, a built in fridge and freezer, inset halogen hob with a canopy extractor fan over and built in eye level double oven, inset one and a half bowl single drainer sink unit with a swan neck mixer tap over, finished with tiled floor and deep torus skirting, inset LED downlighters, mains wired heat sensor, concealed within the wall units is an Ideal gas boiler serving the heating and water system, Upvc double glazed window to rear aspect overlooking the garden, 6'4" walkway through to:
Lounge 17'10" (5.44m) x 14'10" (4.52m) reducing at one corner. A good size bright room which has double glazed bi-fold doors opening up onto the garden. In addition there is a Upvc double glazed window to side aspect. Finished with deep torus skirting, inset LED downlighters with dimmer switch operation, plug socket with USB ports, double panel radiator. The lounge is accessed from both the kitchen and entrance hall.
Master Bedroom 14'10" (4.52m) x 9'8" (2.95m) plus door recess. A good size double bedroom which is finished with deep torus skirting, Upvc double glazed windows to both front and rear aspects, single panel radiator, plug socket with USB ports, white panel door to:
Ensuite Shower Room Fitted with a three piece suite comprising of double width shower cubicle with a Mira electric shower over, inset wash hand basin with vanity unit and close coupled WC, tiled floor, half height wall tiling, heated chrome towel rail, inset LED downlighters, Upvc double glazed window to rear aspect.. Fitted with a three piece suite comprising of double width shower cubicle with a Mira electric shower over, inset wash hand basin with vanity unit and close coupled WC, tiled floor, half height wall tiling, heated chrome towel rail, inset LED downlighters, Upvc double glazed window to rear aspect.
Bedroom Two 14'10" x 9'8" (4.52m x 2.95m). A second double bedroom with Upvc double glazed windows to front and rear aspects, finished with deep torus skirting, access to loft, bedside pull cord for the lighting, plug socket with USB ports, single panel radiator.
Bathroom 8'7" x 6'4" (2.62m x 1.93m). A lovely room which is fitted with a four piece suite comprising of free standing bath with mixer tap shower attachment over, wash hand basin with vanity unit, close coupled WC and corner shower cubicle with curved glass doors and Mira shower, tiled floor, half height wall tiling, heated chrome towel rail, inset LED downlighters, ceiling tube providing natural light to the room.
Outside The property is entered from twin timber gates with a pedestrian gate to one side also giving access. As you enter through the gates a large gravel driveway provides off road parking for approximately 8 vehicles. The driveway in turn leads round to the rear of the property which is mainly laid to lawn with planted flower borders, double width slabbed pathway leads across the rear of the property where there is a further slabbed patio area directly behind the lounge. There is a second lawned area to the right hand side of the property and to the far corner is a concrete base with a timber storage shed which measures 16' x 7'8" with glazed windows to the front and double opening doors. The plot is fully enclosed by a combination of 6' close board timber fencing, hedging and wire fencing. Outside lights, outside cameras.
Agents Notes The outside cameras are linked to a Logic 20" LED monitor which is positioned within the lounge for added outside security. The exterior of the property is finished with Upvc fascias and soffits for reduced maintenance and to the rear elevation there are solar panels fitted to the roof contributing to the running costs of the property and aiding its energy efficiency. The property is being sold with new carpets and tiled floor throughout.
Important information
This is a Freehold property.
Property Ref: 5777_DAV220461
Similar Properties
Lime Avenue, LONG BUCKBY, Northamptonshire, NN6
3 Bedroom Detached Bungalow | £400,000
*** RARELY AVAILABLE IN THIS LOCATION """ THREE BEDROOM DETACHED BUNGALOW *** GENEROUS PLOT *** NO UPPER CHAIN *** After...
Willow Close, SPRATTON, Northamptonshire, NN6
3 Bedroom Semi-Detached House | £300,000
***VERSATILE TWO/THREE BEDROOM SEMI-DETACHED***15FT LOUNGE***15FT KITCHEN***22FT GARAGE WITH FURTHER OFF ROAD PARKING***...
High Street, LONG BUCKBY, Northamptonshire, NN6
4 Bedroom Terraced House | £290,000
* NO CHAIN * 21FT LOUNGE * STUDY * WORKSHOP/RECEPTION THREE * FOUR BEDROOM COTTAGE * COURTYARD GARDEN *Offered with NO U...
High Street, CRICK, Northamptonshire, NN6
3 Bedroom Semi-Detached House | Offers in excess of £450,000
**NO UPPER CHAIN**17th CENTURY SEMI-DETACHED COTTAGE**IN NEED OF UPDATING**THREE RECEPTION ROOMS**THREE BEDROOMS**BATHRO...
Blincow Road, LONG BUCKBY, Northamptonshire, NN6
4 Bedroom Detached House | £450,000
***FOUR BEDROOM DETACHED***DOUBLE GARAGE***18FT LOUNGE***17'6 KITCHEN/BREAKFAST ROOM***BEDROOM ONE WITH EN-SUITE***GENER...
Eaglestone Drive, WEST HADDON, Northamptonshire, NN6
4 Bedroom Detached House | £470,000
*** MODERN FOUR BEDROOM FAMILY HOME *** BUILT IN 2017 *** GUILSBOROUGH SCHOOL CATCHMENT *** SUPERB KITCHEN FAMILY ROOM *...
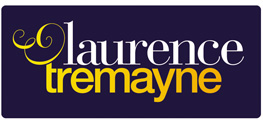
Laurence Tremayne (Long Buckby)
5c High Street, Long Buckby, Northamptonshire, NN6 7RE
How much is your home worth?
Use our short form to request a valuation of your property.
Request a Valuation
