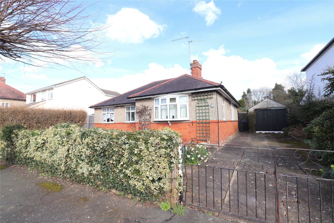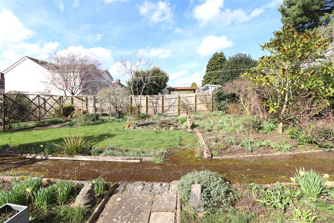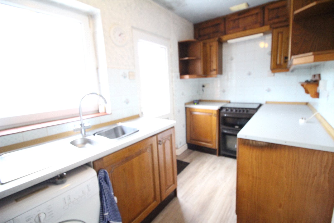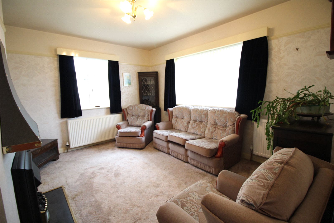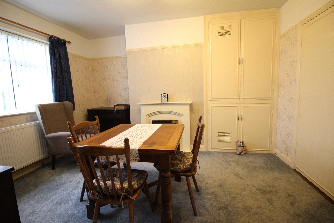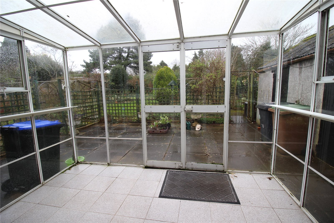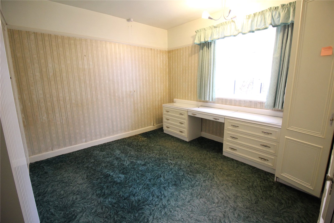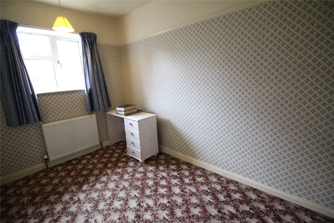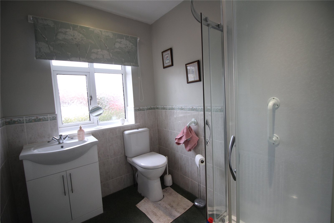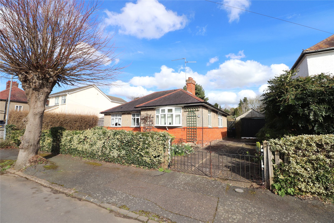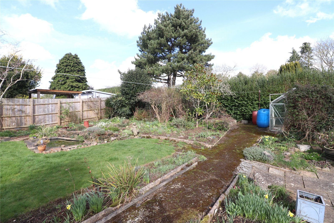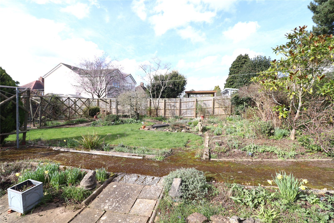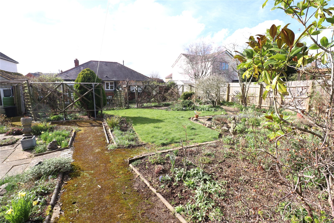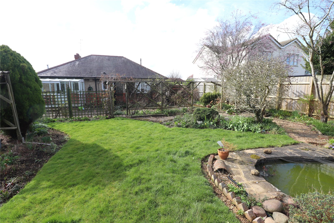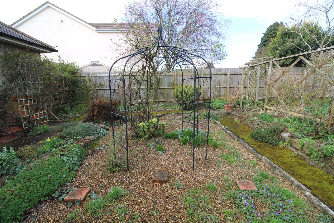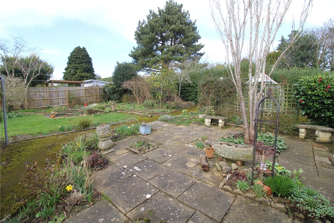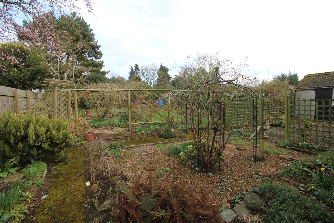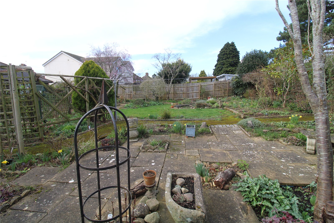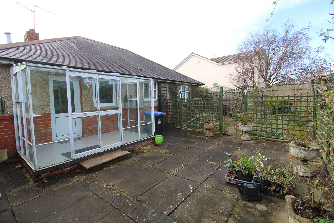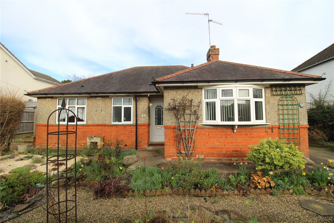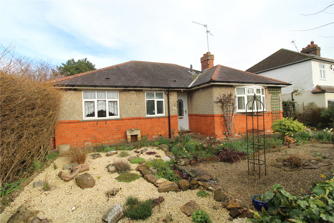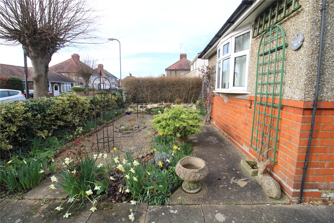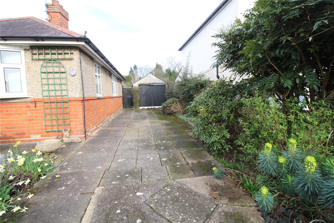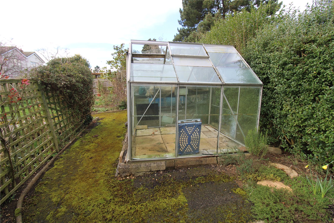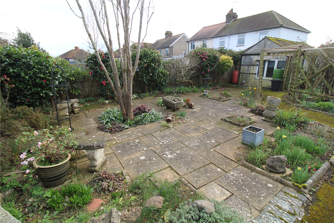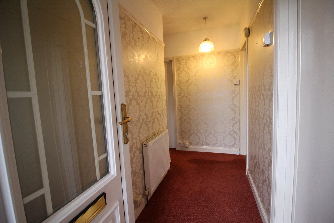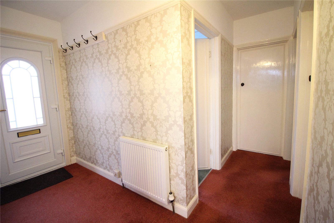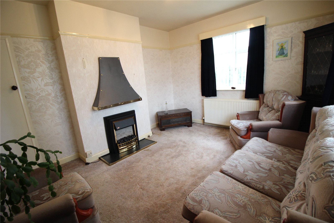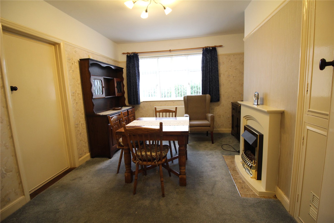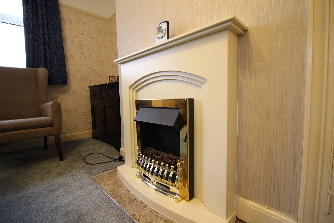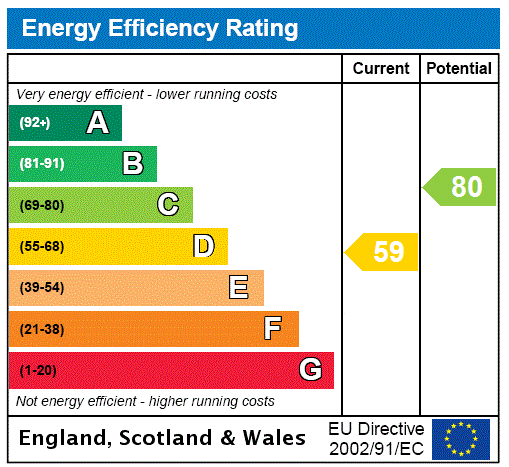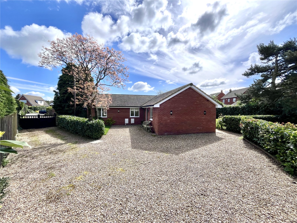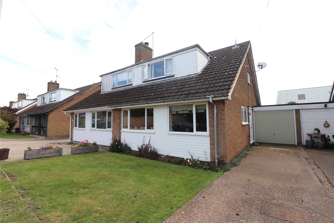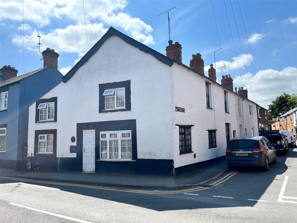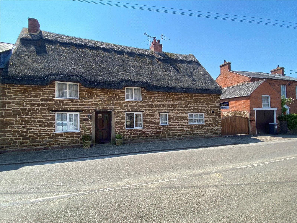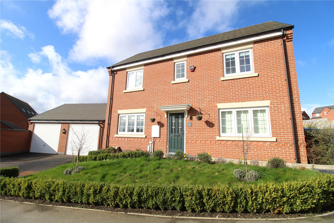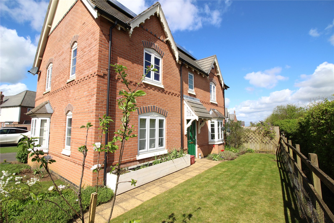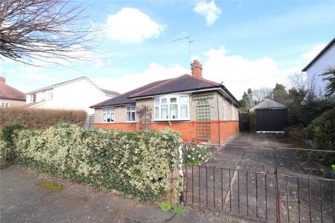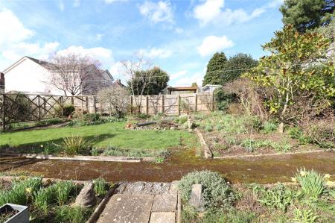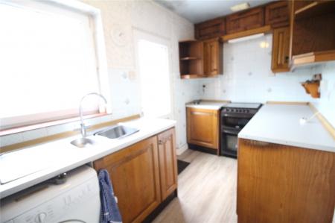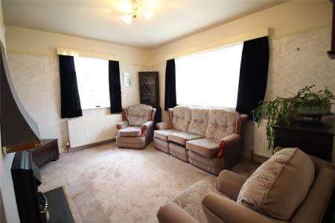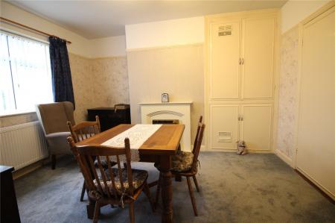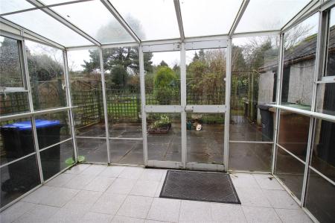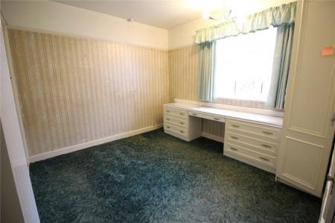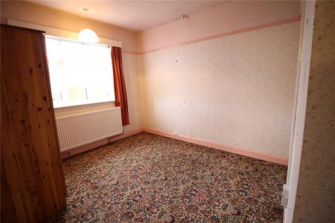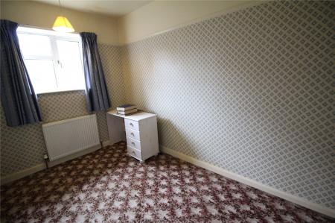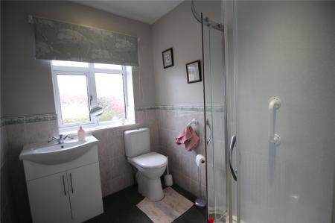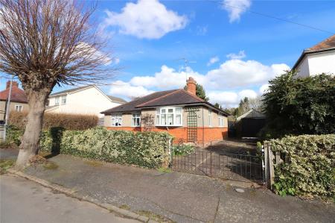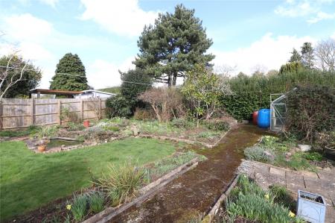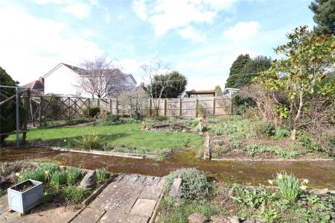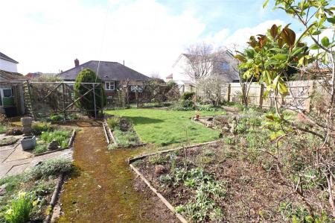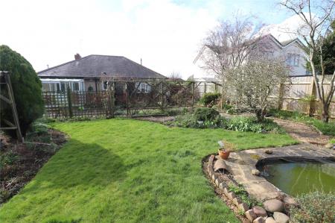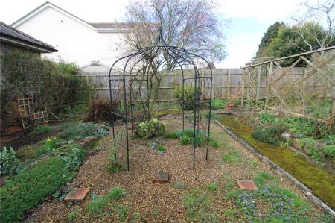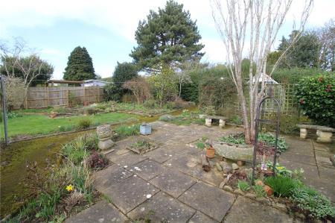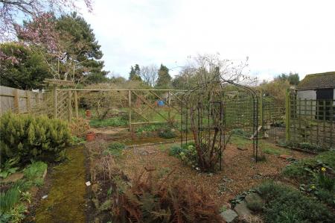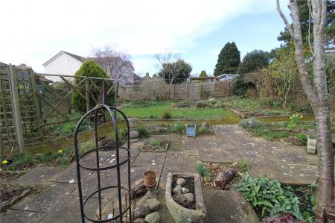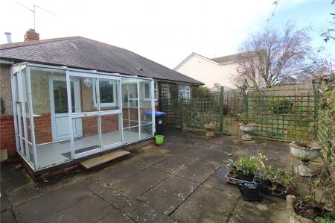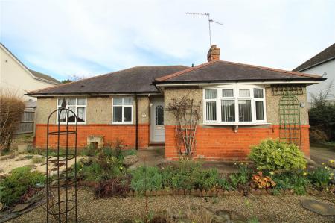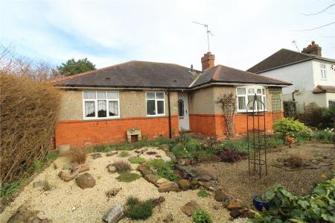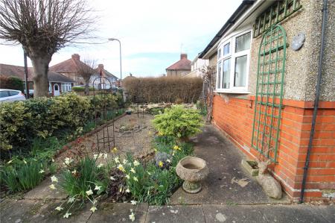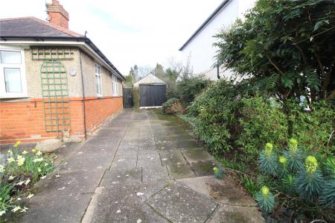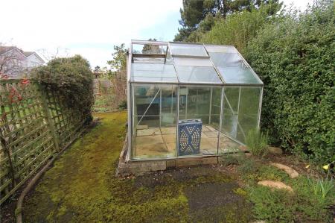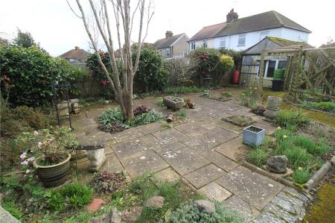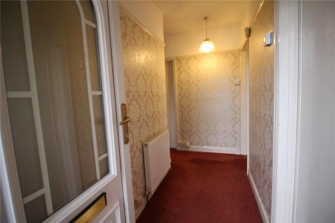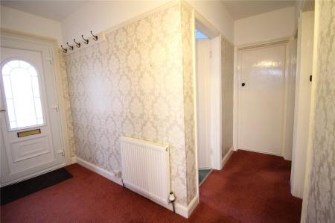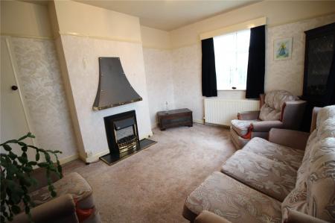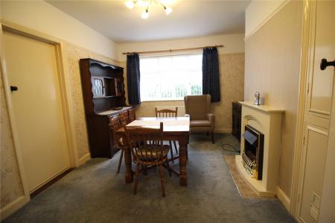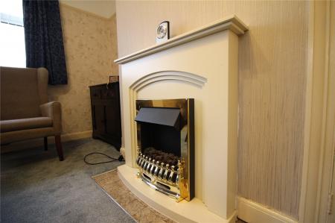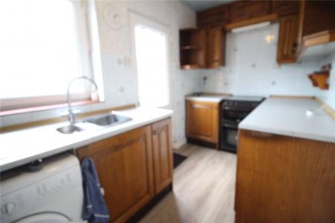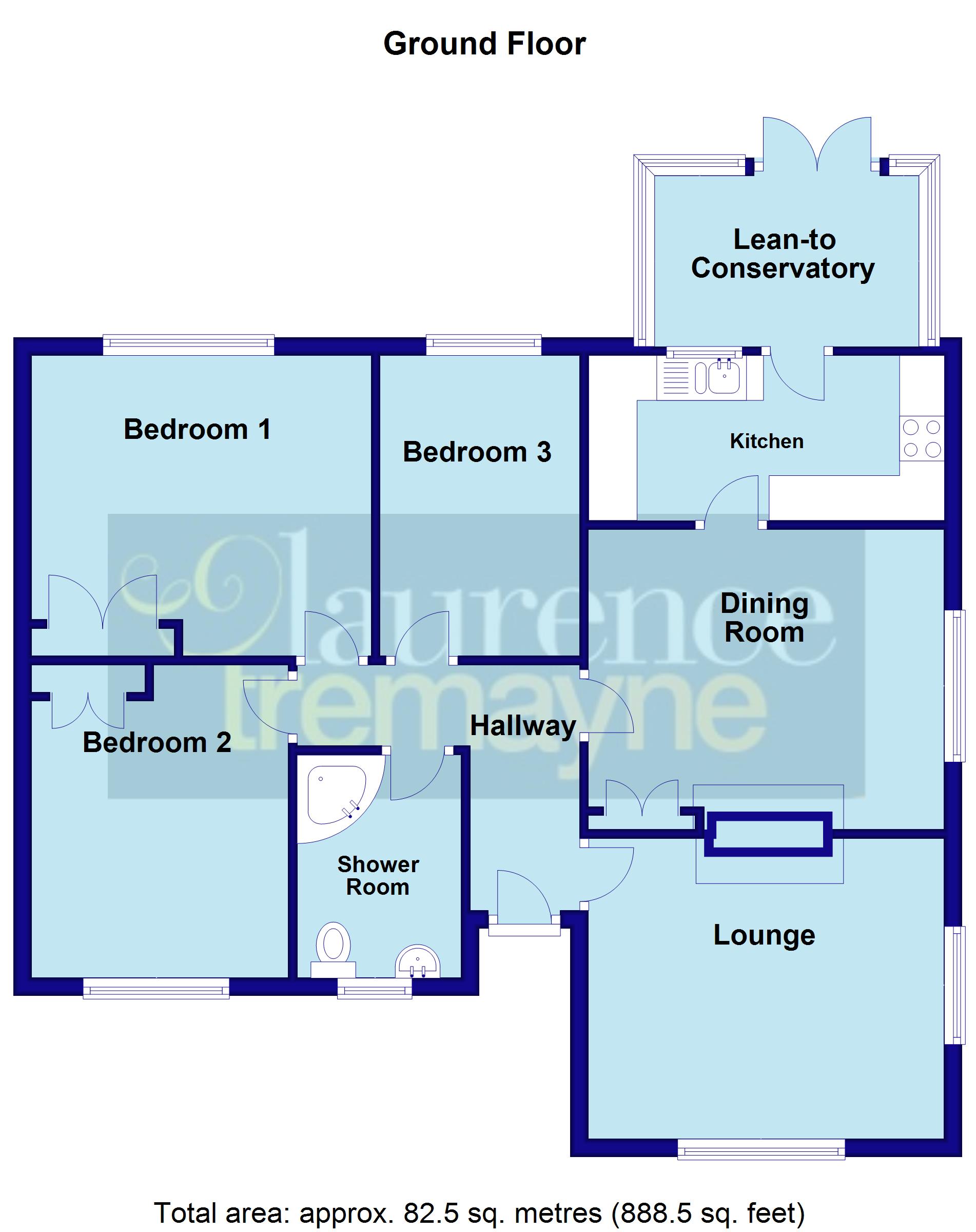3 Bedroom Detached Bungalow for sale in Northamptonshire
*** RARELY AVAILABLE IN THIS LOCATION """ THREE BEDROOM DETACHED BUNGALOW *** GENEROUS PLOT *** NO UPPER CHAIN *** After decades of same family ownership this three bedroom bungalow is now ready to begin a new chapter and is available for sale with NO UPPER CHAIN and offers huge potential to update and modernise. RARELY AVAILABLE in this desirable location the property is positioned on a generous and flat plot with driveways to both sides. In brief the bungalow offers Entrance Hall, Lounge, Dining Room, Kitchen, Three Bedrooms and refitted shower room. Outside are mature gardens to both front and rear with OFF ROAD PARKING FOR FOUR CARS. EPC - D
Entered Via A Upvc double glazed door recessed into a canopy storm porch, opening into:-
Entrance Hall 9' (2.74m)x 4' (1.22m) plus 6'4" (1.93m) x 3' (0.91m) L shape. A central L shaped hallway which gives access to all rooms with single panel radiator and picture rail.
Lounge 13 x 11. A dual aspect room with Upvc double glazed windows to front and side aspects, feature electric fireplace, picture rail and two double panel radiators.
Dining Room 13 x 11. A good size dining room with feature electric fireplace to one wall, Upvc double glazed window to side aspect, picture rail, double panel radiator and door to kitchen.
Kitchen 13 x 6. Fitted with a range of both eye and base level units to all walls with a rolled edge work surface over, inset one and a half bowl single drainer sink unit with mixer tap over, spaces for cooker and washing machine, double panel radiator, Upvc double glazed window to rear aspect and Upvc double glazed door to lean to.
Lean To 9'8" x 6'3" (2.95m x 1.9m). A very basic lean to of single glazed construction to all sides and double opening doors to garden.
Bedroom One 12'5" x 11' (3.78m x 3.35m). Built in double cupboard to one wall, vertical double radiator, picture rail and Upvc double glazed window to rear aspect.
Bedroom Two 11'9" x 9'5" (3.58m x 2.87m). Built in cupboard to one wall, double panel radiator, picture rail and Upvc window to front aspect.
Bedroom Three 11' x 7'4" (3.35m x 2.24m). Upvc double glazed window to rear aspect with single panel under and picture rail.
Shower Room 8'2" x 6' (2.5m x 1.83m). A refitted room comprising of corner double width shower cubicle with curved sliding doors, inset wash hand basin with vanity unit, close couple WC, half height wall tiling, single panel radiator, extractor fan and Upvc double glazed window to front aspect.
Outside
Front An enclosed front garden with driveways to either side. The driveway to the left is gravelled and provides parking for two cars. The driveway to the right is paved, also provides parking for two cars and leads to the garage. The garden is mainly gravelled with plants and flower beds with gated access either side leading to the rear garden.
Garage The garage is of sectional construction garage and in need of maintenance & repair.
Rear Garden A good size garden which is not directly overlooked from behind. Offering a very mature feel with well stocked flower beds with central lawned area, enclosed to all sides by timber fencing and 7ft hedging to the back boundary, various paved seating areas and outside tap.
Important information
This is a Freehold property.
Property Ref: 5777_DAV240056
Similar Properties
Field Close, WEST HADDON, Northamptonshire, NN6
2 Bedroom Detached Bungalow | Offers in excess of £400,000
***DETACHED BUNGALOW*** BUILT IN 2016***LOCATED AT THE CORNER OF A CUL-DE-SAC***OCCUPYING A GOOD SIZE PLOT with FULLY EN...
Willow Close, SPRATTON, Northamptonshire, NN6
3 Bedroom Semi-Detached House | £300,000
***VERSATILE TWO/THREE BEDROOM SEMI-DETACHED***15FT LOUNGE***15FT KITCHEN***22FT GARAGE WITH FURTHER OFF ROAD PARKING***...
High Street, LONG BUCKBY, Northamptonshire, NN6
4 Bedroom Terraced House | £290,000
* NO CHAIN * 21FT LOUNGE * STUDY * WORKSHOP/RECEPTION THREE * FOUR BEDROOM COTTAGE * COURTYARD GARDEN *Offered with NO U...
High Street, CRICK, Northamptonshire, NN6
3 Bedroom Semi-Detached House | Offers in excess of £450,000
**NO UPPER CHAIN**17th CENTURY SEMI-DETACHED COTTAGE**IN NEED OF UPDATING**THREE RECEPTION ROOMS**THREE BEDROOMS**BATHRO...
Blincow Road, LONG BUCKBY, Northamptonshire, NN6
4 Bedroom Detached House | £450,000
***FOUR BEDROOM DETACHED***DOUBLE GARAGE***18FT LOUNGE***17'6 KITCHEN/BREAKFAST ROOM***BEDROOM ONE WITH EN-SUITE***GENER...
Eaglestone Drive, WEST HADDON, Northamptonshire, NN6
4 Bedroom Detached House | £470,000
*** MODERN FOUR BEDROOM FAMILY HOME *** BUILT IN 2017 *** GUILSBOROUGH SCHOOL CATCHMENT *** SUPERB KITCHEN FAMILY ROOM *...
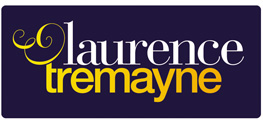
Laurence Tremayne (Long Buckby)
5c High Street, Long Buckby, Northamptonshire, NN6 7RE
How much is your home worth?
Use our short form to request a valuation of your property.
Request a Valuation
