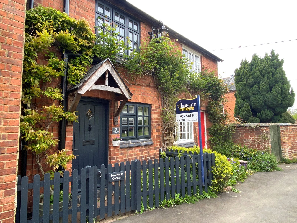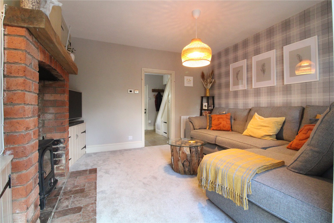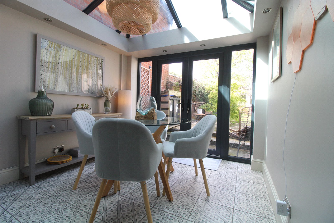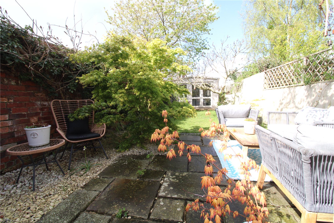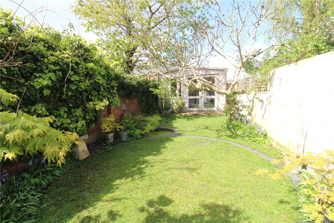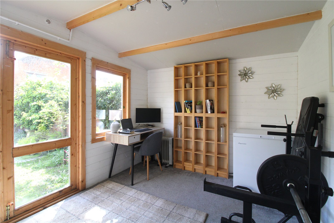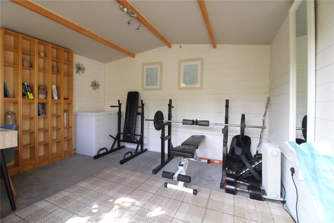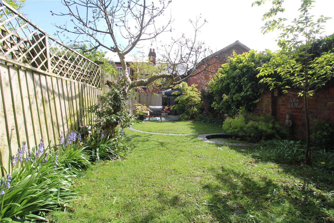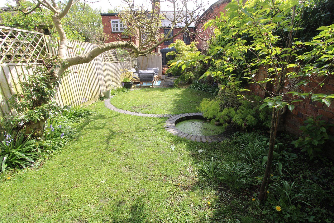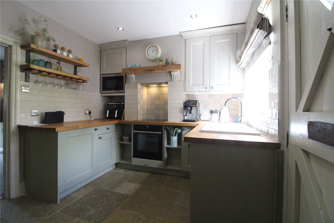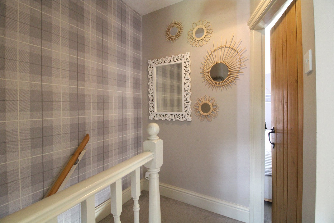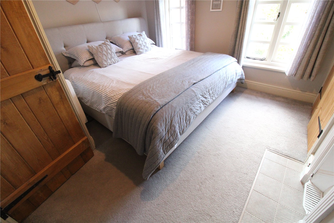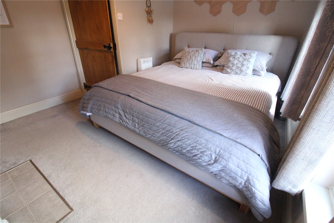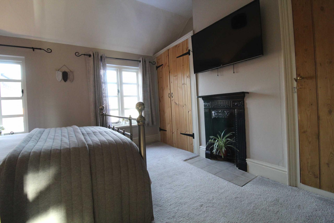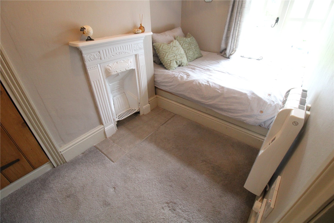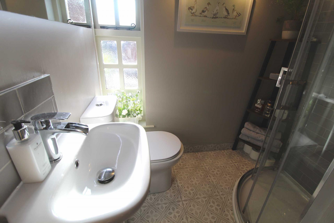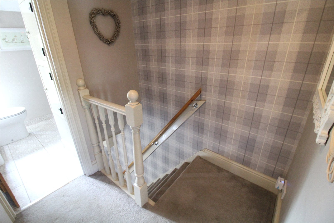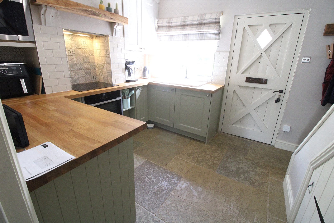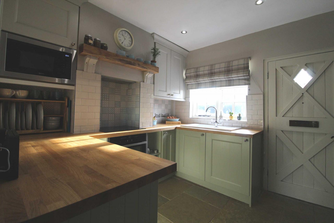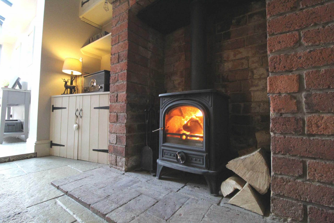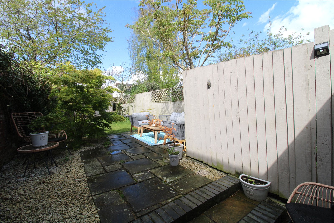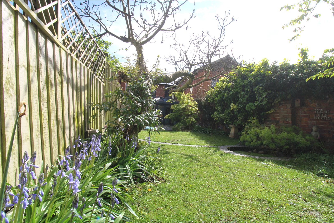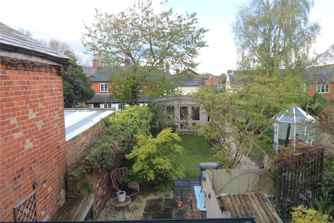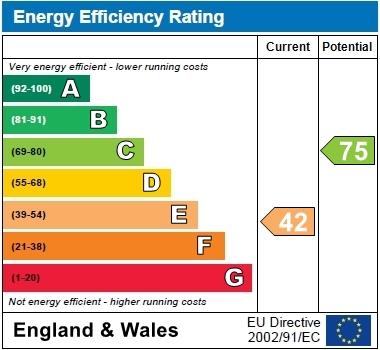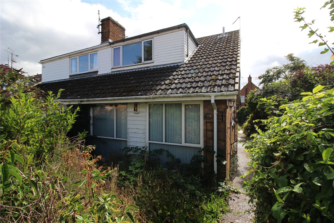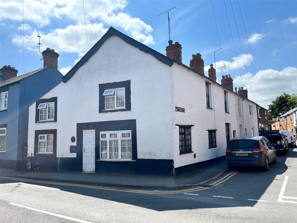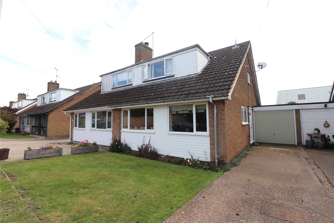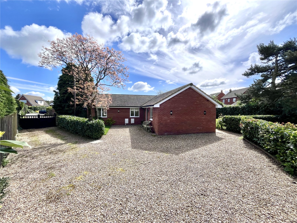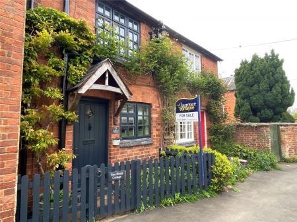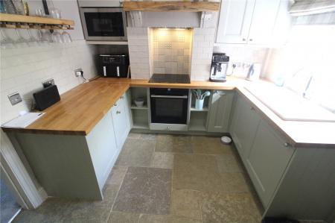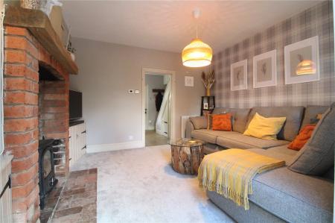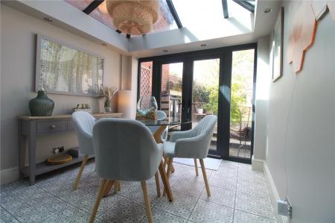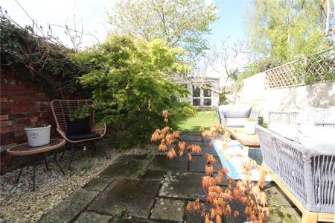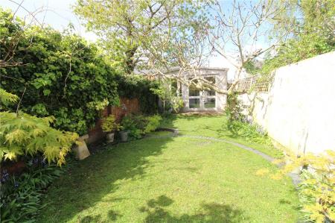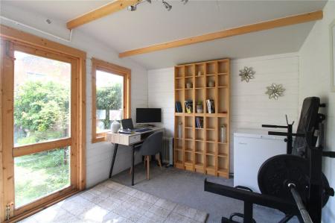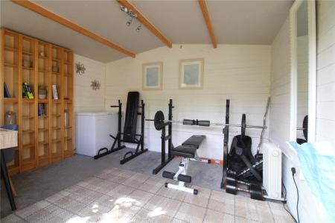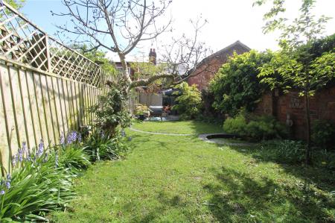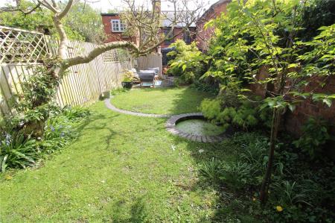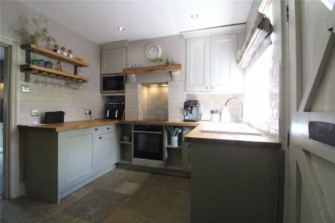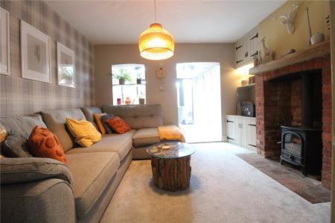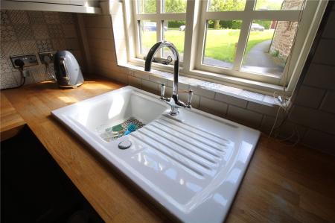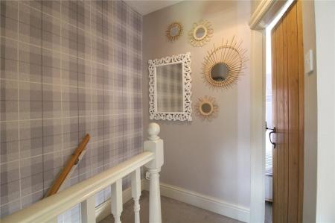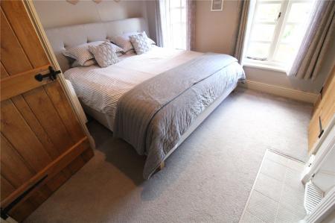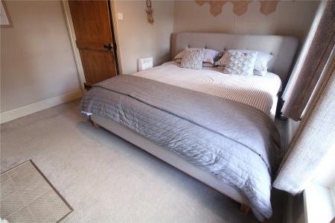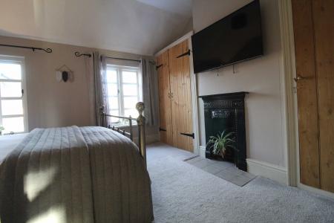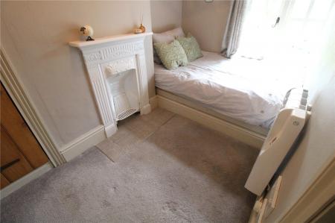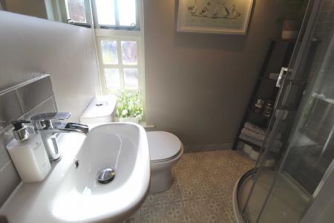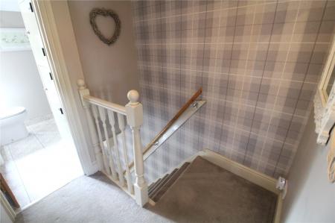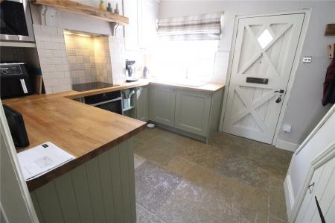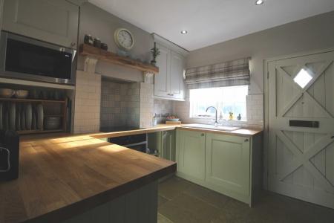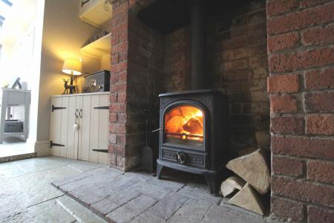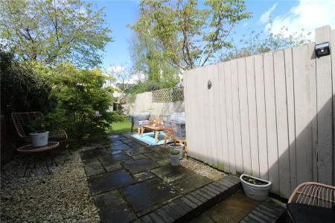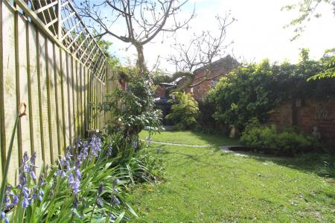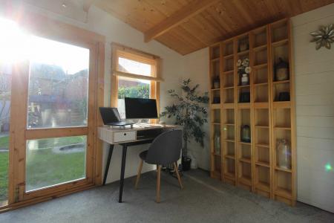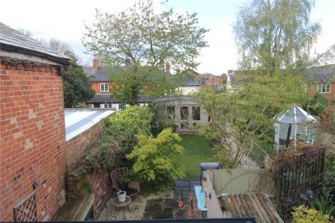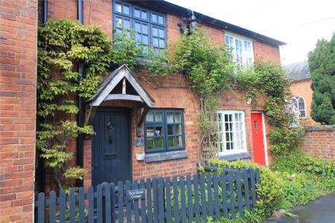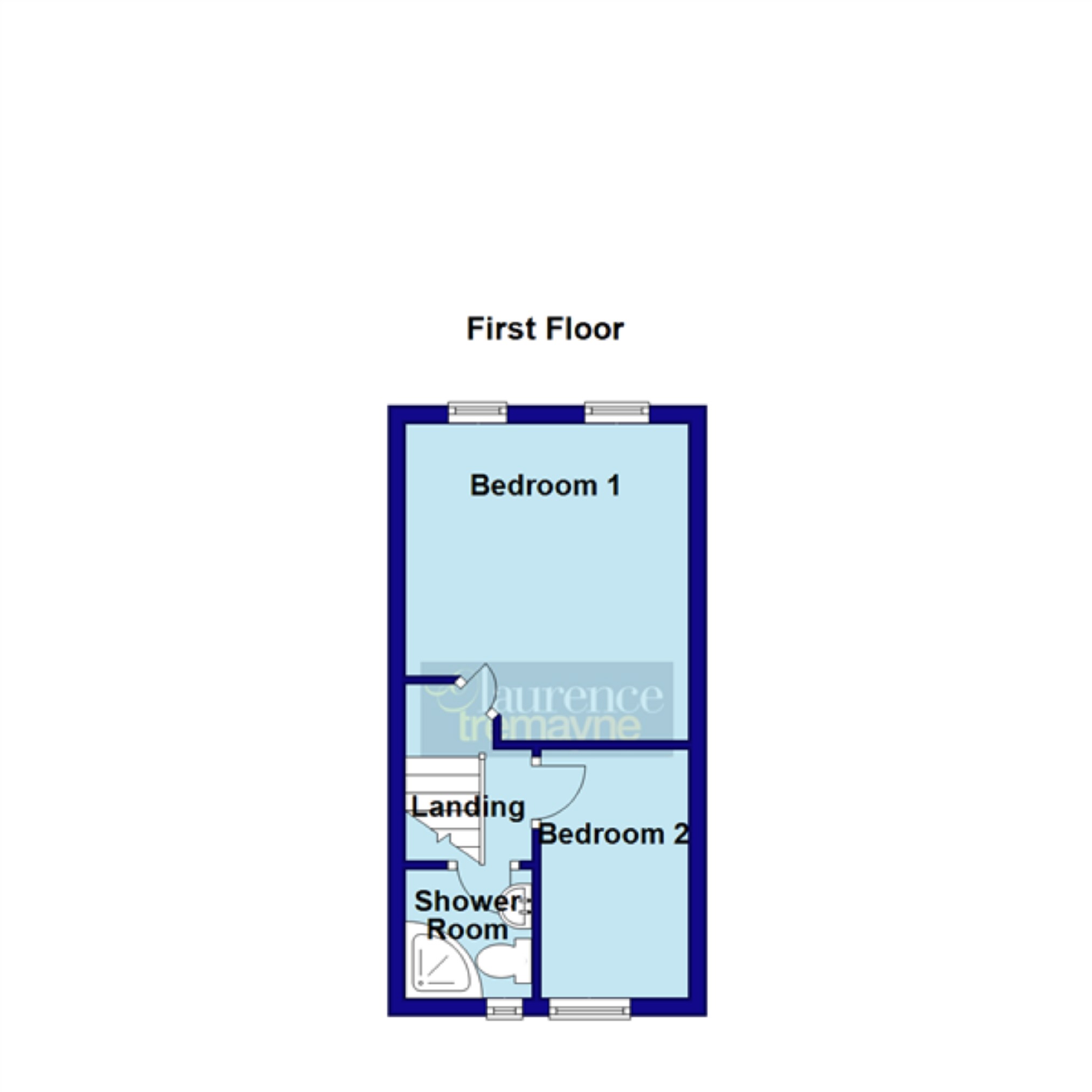2 Bedroom Terraced House for sale in Northamptonshire
***BEING SOLD WITH NO UPPER CHAIN *** A BEAUTIFULLY PRESENTED TWO BEDROOM COTTAGE *** SET IN A PICTURESQUE NO THROUGH ROAD SETTING IN THE HEART OF THIS EVER POPULAR VILLAGE *** This quintessential country cottage has been much improved by the current vendors and now benefits from a REFITTED HAND PAINTED KITCHEN, Lounge with MULTI FUEL STOVE, UNDERFLOOR HEATING, A RECENTLY BUILT DINING ROOM with LANTERN ROOF and double doors to the rear garden, two bedrooms and a REFITTED SHOWER ROOM. To the outside the cottage boasts a landscaped rear garden which offers a good level of privacy and has a RECENTLY CONSTRUCTED SUMMER HOUSE / OFFICE. Energy Rating = E
Entered Via A hardwood door set under a tiled canopy storm porch, into : -
Kitchen 9'1" x 8'10" (2.77m x 2.7m). Refitted kitchen which was fitted by Leeks and comprises of both eye and base level limestone and soft grey hand painted units with solid oak block work surfaces over, inset ceramic sink with swan neck Victorian style mixer tap over. Integrated appliances to include a Neff hob and oven with extractor fan over, Neff microwave, washing machine and fridge. Tiling to all water sensitive areas, Jaipur brushed limestone flooring with underfloor heating, access to two understairs storage cupboards with a further wall mounted cupboard housing the fuseboard, smoke alarm, door to : -
Lounge 11'11" x 10'9" (3.63m x 3.28m). A beautiful room with the focal point being a partially exposed brick chimney breast with inset cast iron multi fuel stove set onto a brick hearth with solid timber mantle over and with storage cupboards to either side, television point, opening to dining room with further former window to same to side, underfloor heating, open into : -
Dining Room 8'10" x 8'10" (2.7m x 2.7m). A beautiful extension which has been added by the current owners and which has decorative Laura Ashley tiled flooring, double glazed ceiling lantern with temperature controlled glass, inset downlighters, USB sockets, double glazed grey framed double opening doors with windows to either side giving access to the rear garden.
Landing Stripped pine doors to all first floor accommodation, access to loft space which is fully boarded and houses the pressurised electric heating system, staircase retained by pine balustrades.
Bedroom One 12'1" x 10'10" (3.68m x 3.3m). A lovely main bedroom with the main focal point of the room being a feature fireplace with cast iron fire and tiled hearth, pine front storage cupboard, built in pine fronted double wardrobes, two windows to rear aspect.
Bedroom Two 8'11" x 5'8" (2.72m x 1.73m). Again with a feature fireplace with cast iron fire and tiled hearth, pine fronted storage cupboard, window to front aspect
Shower Room Beautifully refitted by the current vendors and comprising of a three piece suite of a low level WC, pedestal wash hand basin and fully tiled corner shower cubicle. Grey anthracite heated towel rail, laura ashley tiled flooring, shaver point, storage cupboard, frosted window to front aspect
Outside
Front A small frontage which is enclosed by low level picket fencing and gate
Rear The rear garden has been recently landscaped and offers a paved area leading directly from the dining room with two small steps leading to a large paved patio area and beyond that, a lawn. There is a fig tree to one corner and an abundance of flowering plants and shrubs, outside power points, outside tap and enclosed by a combination of fencing and brick wall with gated access across the neighbours property. At the end of the garden is a recently constructed office/summer house
Summer House / Office 11'8" x 9' (3.56m x 2.74m). A versatile space which is fully insulated with power and light connected, double doors give access from the garden and with a double glazed window to one side
Important information
This is a Freehold property.
Property Ref: 5777_LOB210110
Similar Properties
Glebelands, SPRATTON, Northamptonshire, NN6
2 Bedroom Semi-Detached House | £265,000
***VERSATILE ACCOMMODATION***FOUR RECEPTION ROOMS/TWO BEDROOMS***IN NEED OF MODERNISATION***GARAGE & DRIVEWAY***NO UPPER...
High Street, LONG BUCKBY, Northamptonshire, NN6
4 Bedroom Terraced House | £290,000
* NO CHAIN * 21FT LOUNGE * STUDY * WORKSHOP/RECEPTION THREE * FOUR BEDROOM COTTAGE * COURTYARD GARDEN *Offered with NO U...
Willow Close, SPRATTON, Northamptonshire, NN6
3 Bedroom Semi-Detached House | £300,000
***VERSATILE TWO/THREE BEDROOM SEMI-DETACHED***15FT LOUNGE***15FT KITCHEN***22FT GARAGE WITH FURTHER OFF ROAD PARKING***...
Field Close, WEST HADDON, Northamptonshire, NN6
2 Bedroom Detached Bungalow | Offers in excess of £400,000
***DETACHED BUNGALOW*** BUILT IN 2016***LOCATED AT THE CORNER OF A CUL-DE-SAC***OCCUPYING A GOOD SIZE PLOT with FULLY EN...
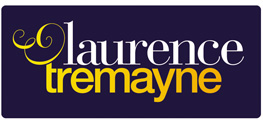
Laurence Tremayne (Long Buckby)
5c High Street, Long Buckby, Northamptonshire, NN6 7RE
How much is your home worth?
Use our short form to request a valuation of your property.
Request a Valuation
