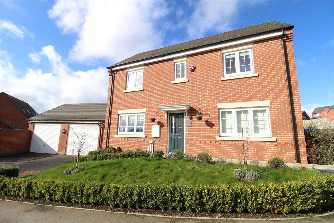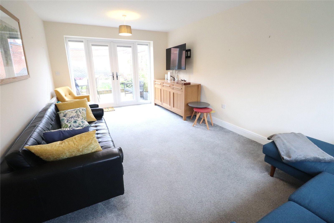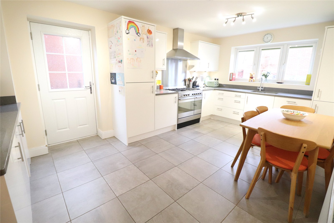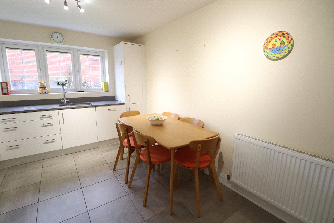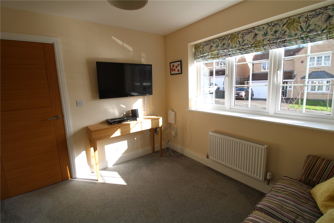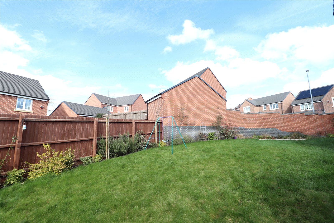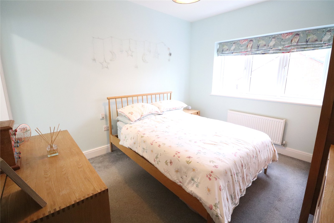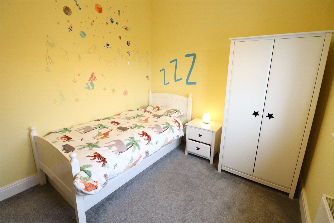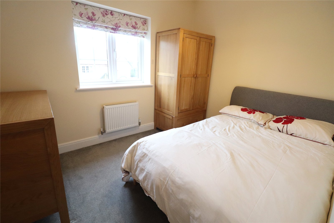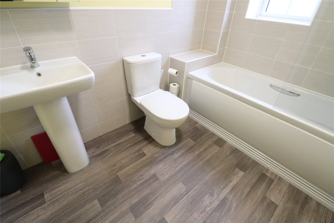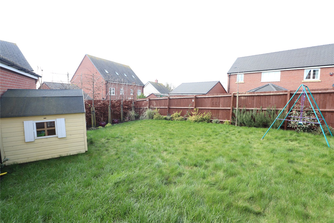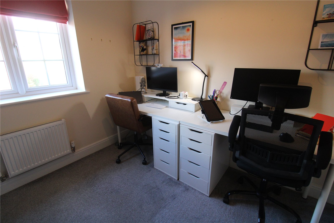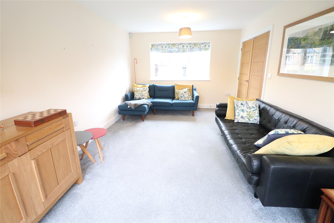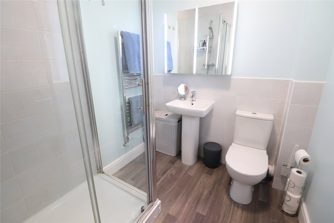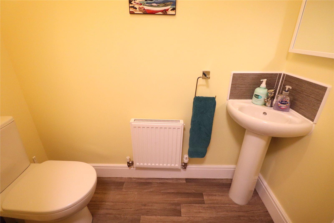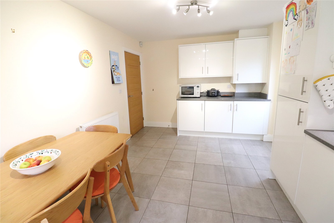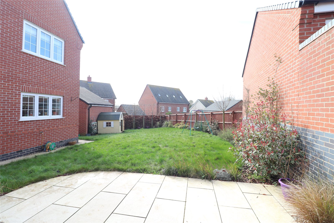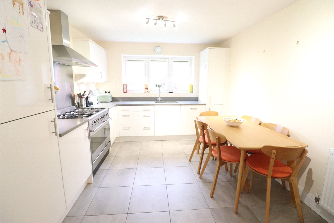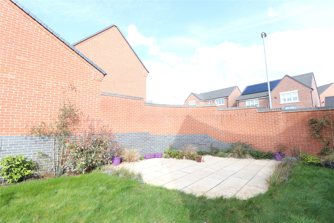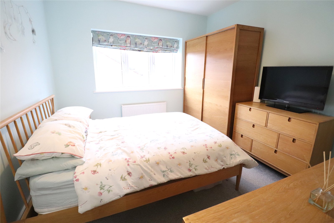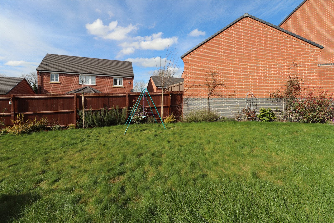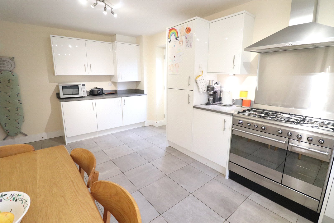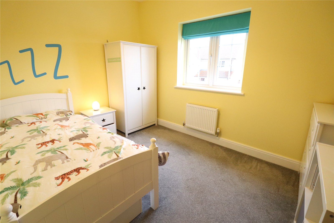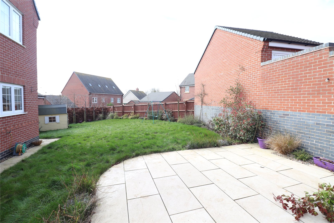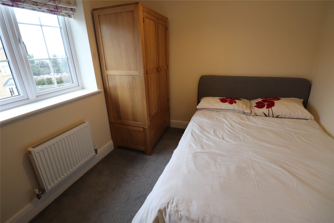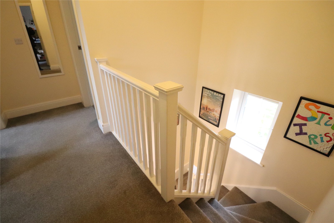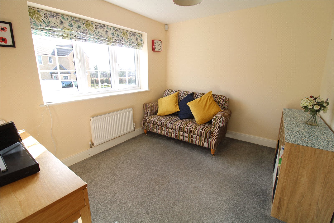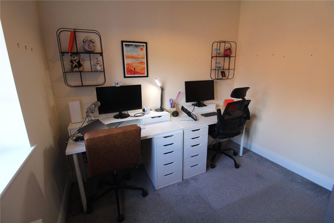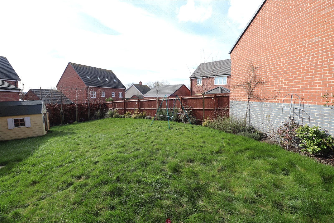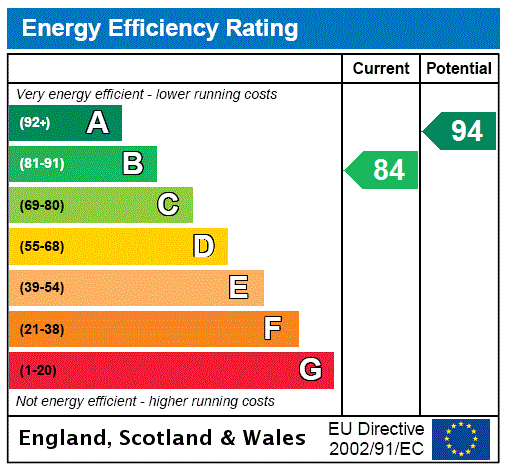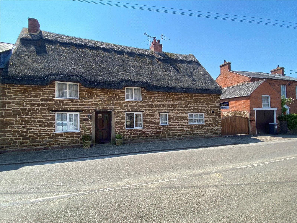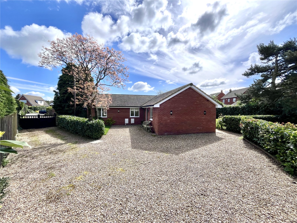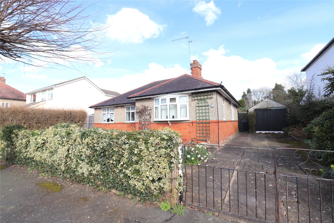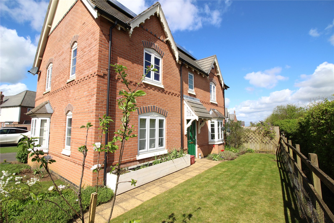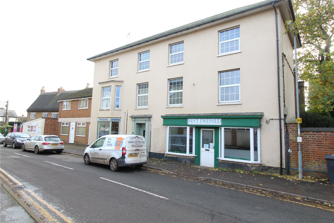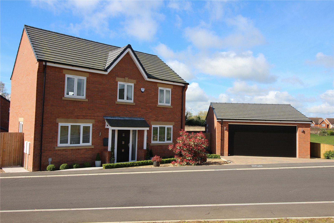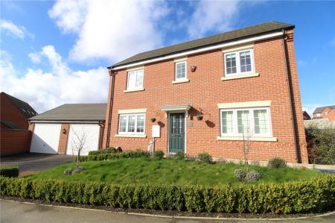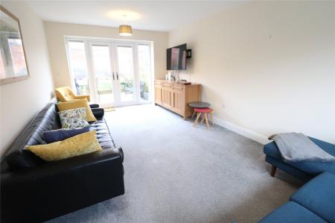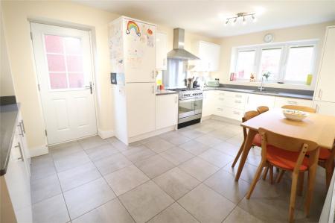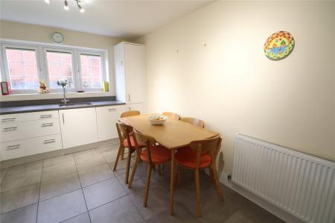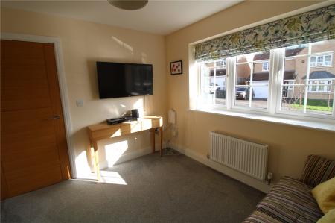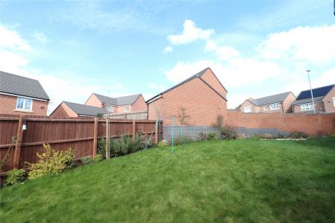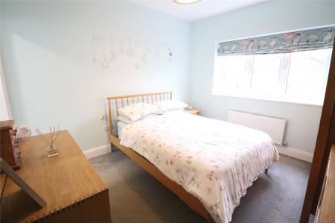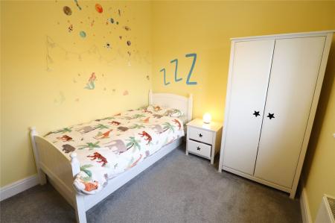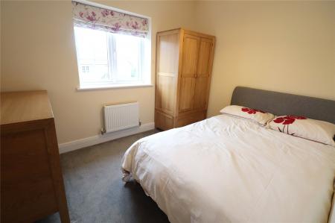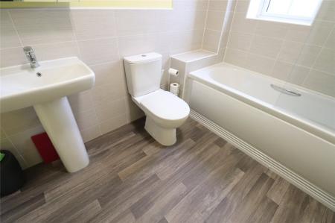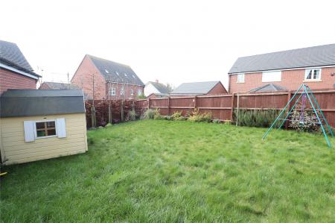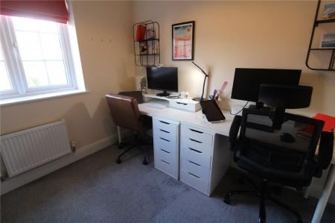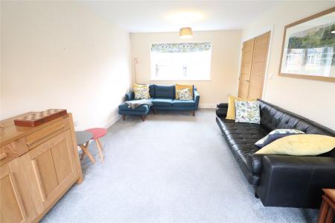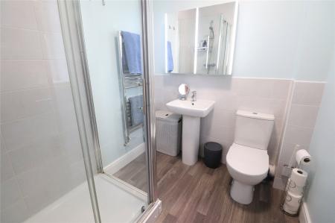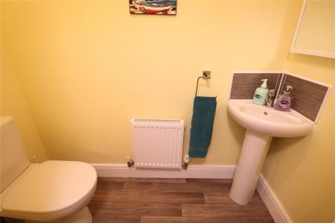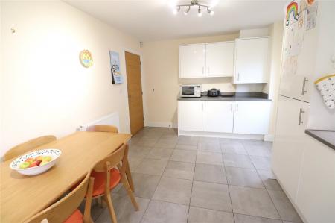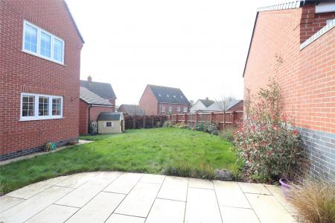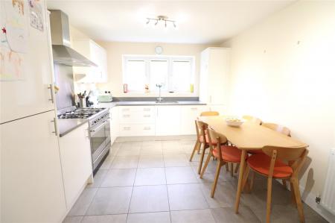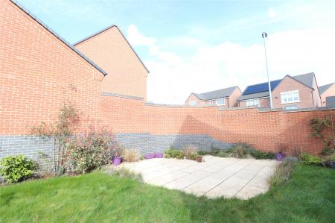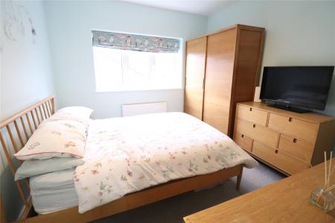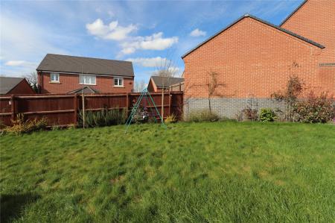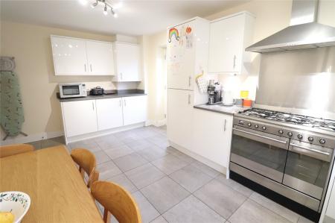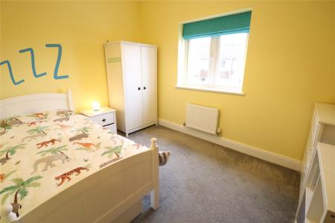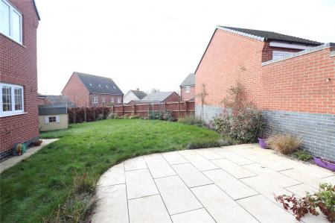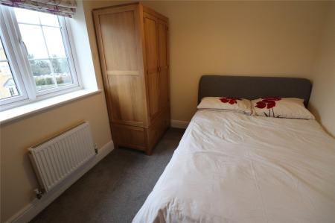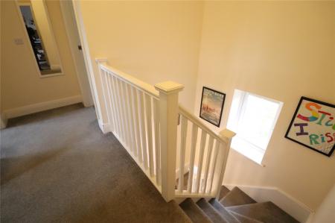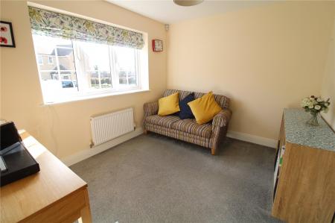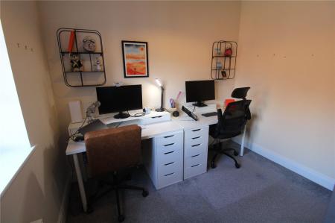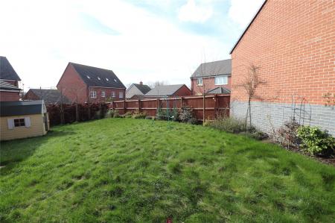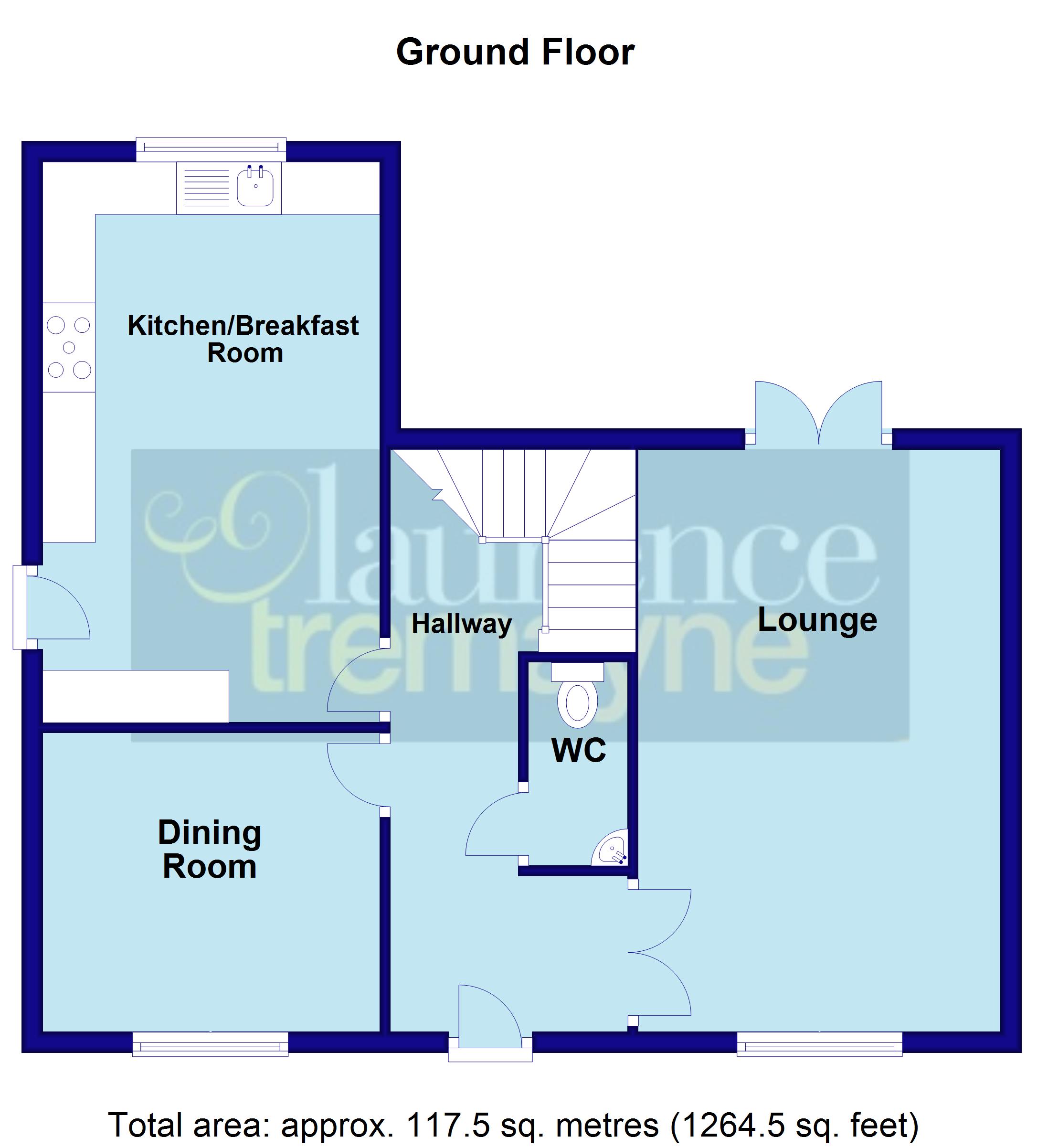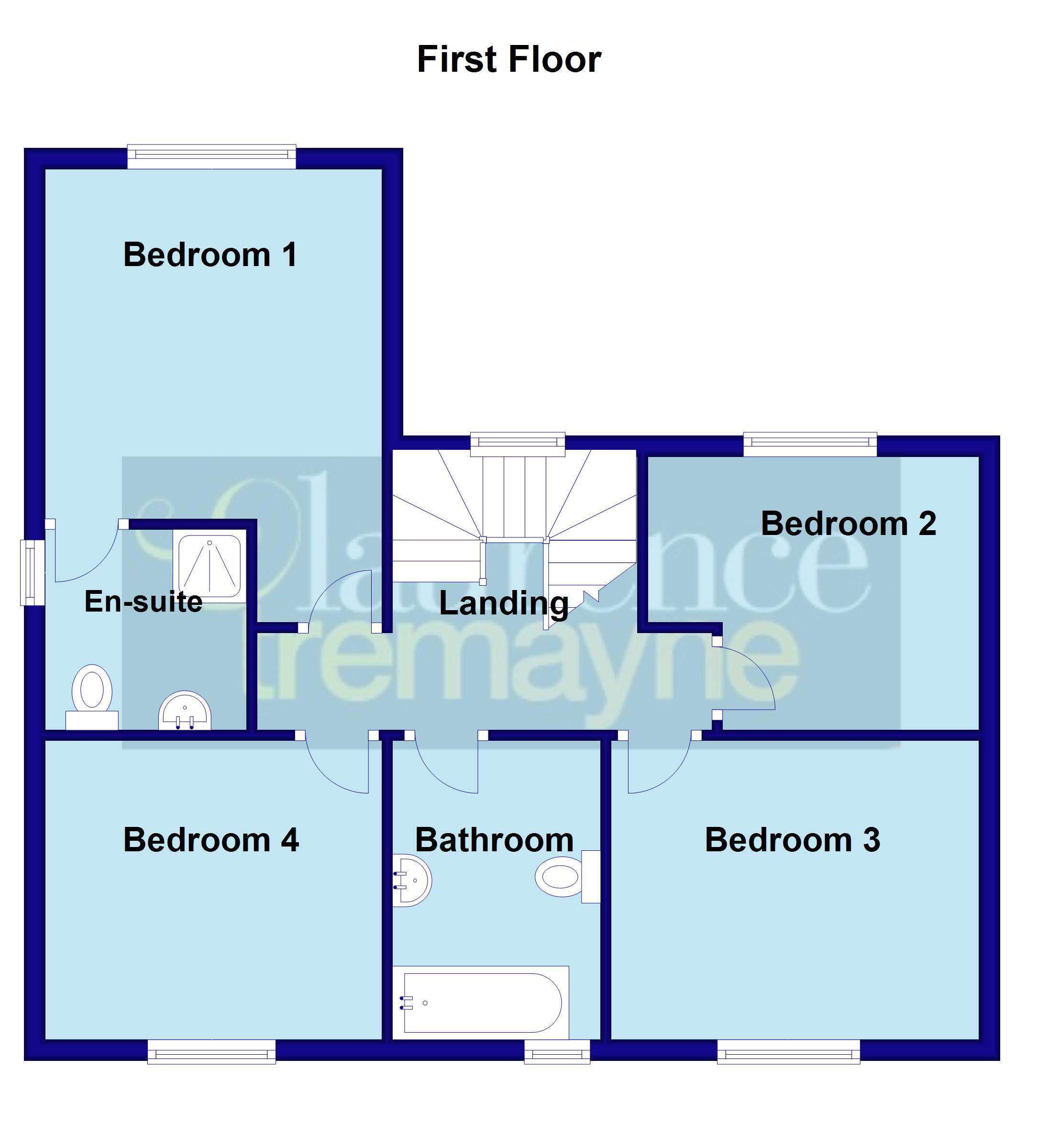4 Bedroom Detached House for sale in Northamptonshire
***FOUR BEDROOM DETACHED***DOUBLE GARAGE***18FT LOUNGE***17'6 KITCHEN/BREAKFAST ROOM***BEDROOM ONE WITH EN-SUITE***GENEROUS GARDEN***
A WELL PRESENTED four bedroom detached property on the edge of the popular village of Long Buckby. Within walking distance of the train station and the village CENTRE and all of its amenities. The property benefits from a 18FT LOUNGE, 17'6 KITCHEN BREAKFAST ROOM, SEPARATE DINING ROOM/FAMILY ROOM, down stairs cloakroom, four first floor bedroom with BEDROOM ONE WITH EN-SUITE, family bathroom, 20'8 X 20'2 DOUBLE GARAGE WITH FURTHER OFF ROAD PARKING, Upvc double glazing, gas central heating and a GENEROUS PRIVATE AND ENCLOSED REAR GARDEN. Viewing is essential to full appreciate this property. EPC-B
Entered Via Part opaque double glazed door to:-
Entrance Hall 18'2" (5.54m) x 7'2" (2.18m) reducing to 3'6" (1.07m). A welcoming hallway with stairs rising to the first floor landing, thermostatic control, radiator, oak wooden doors to all ground floor accommodation.
Cloakroom 6'4" x 2'10" (1.93m x 0.86m). A white two piece suite comprising of a low level WC, pedestal wash hand basin with mixer tap and tiled splash back, radiator, extractor.
Lounge 18'2" x 10'10" (5.54m x 3.3m). A spacious dual aspect room with Upvc double glazed window to front aspect, gas fire point, Upvc double glazed French doors opening onto the patio of the rear garden, two radiators, television point.
Dining Room 10'6" x 9'4" (3.2m x 2.84m). Upvc double glazed window to front aspect, radiator, telephone point, television point.
Kitchen/Breakfast Room 17'6" x 10'6" (5.33m x 3.2m). A bright and spacious room fitted with a range of eye and base level units with under unit lighting, granite work surface with matching upstands, range style cooker with extractor over, inset stainless steel one and a quarter bowl sink set in to the granite work surfaces with mixer tap, built in fridge/freezer, built in dishwasher, cupboard housing central heating boiler, radiator, ceramic tiled floor, Upvc double glazed window to rear aspect with views over the rear garden, part opaque Upvc double glazed door to side aspect.
First Floor Landing 14'6" (4.42m) x 9'4" (2.84m) reducing to 3'8" (1.12m). Upvc double glazed window to rear aspect, access to loft with ladder which is part boarded with light, cupboard housing hot water tank, contemporary oak doors to all first floor accommodation.
Bedroom One 11'4" (3.45m) plus door recess x 10'6" (3.2m). A lovely double bedroom with Upvc double glazed window to rear aspect with views over the garden, radiator, television point, thermostatic control, door to:-
En-Suite 6'8" x 6'2" (2.03m x 1.88m). Fitted with a white three piece suite comprising a low level WC, pedestal wash hand basin with mixer tap, shower cubicle with plumed in shower, tiling to water sensitive areas, opaque Upvc double glazed window to side aspect, chrome heated towel rail.
Bedroom Two 11'6" x 8'6" (3.5m x 2.6m). Another double bedroom with Upvc double glazed window to front aspect, radiator.
Bedroom Three 10'6" x 8'6" (3.2m x 2.6m). A further double bedroom with Upvc double glazed window to front aspect, radiator.
Bedroom Four 10'8" (3.25m) reducing to 8' (2.44m) x 9'4" (2.84m). Upvc double glazed window to rear aspect with views over the rear garden, radiator.
Family Bathroom 8'4" x 6'6" (2.54m x 1.98m). A white three piece suite comprising of a low level WC, pedestal wash hand basin with mixer tap, panel bath with plumbed in shower over with shower screen, tiling to water sensitive areas, chrome heated towel rail, opaque Upvc double glazed window to front aspect.
Outside
Front The frontage is laid to lawn with shrub and flower borders, pathway leading to the entrance of the property, outside light, driveway for two cars leading to the double garage.
Double Garage 20'8" x 20'2" (6.3m x 6.15m). Two up and over doors, power and light connected, storage to eaves.
Rear Garden The rear garden is laid mainly to lawn with shrub and flower borders, pathway runs to the rear and side of the property with gated access to front and driveway, paved patio area with outside light and outside tap, further paved patio area with further shrub and flower borders, the garden is enclosed by brick wall and timber fencing.
Important information
Property Ref: 5777_DAV230332
Similar Properties
High Street, CRICK, Northamptonshire, NN6
3 Bedroom Semi-Detached House | Offers in excess of £450,000
**NO UPPER CHAIN**17th CENTURY SEMI-DETACHED COTTAGE**IN NEED OF UPDATING**THREE RECEPTION ROOMS**THREE BEDROOMS**BATHRO...
Field Close, WEST HADDON, Northamptonshire, NN6
2 Bedroom Detached Bungalow | Offers in excess of £400,000
***DETACHED BUNGALOW*** BUILT IN 2016***LOCATED AT THE CORNER OF A CUL-DE-SAC***OCCUPYING A GOOD SIZE PLOT with FULLY EN...
Lime Avenue, LONG BUCKBY, Northamptonshire, NN6
3 Bedroom Detached Bungalow | £400,000
*** RARELY AVAILABLE IN THIS LOCATION """ THREE BEDROOM DETACHED BUNGALOW *** GENEROUS PLOT *** NO UPPER CHAIN *** After...
Eaglestone Drive, WEST HADDON, Northamptonshire, NN6
4 Bedroom Detached House | £470,000
*** MODERN FOUR BEDROOM FAMILY HOME *** BUILT IN 2017 *** GUILSBOROUGH SCHOOL CATCHMENT *** SUPERB KITCHEN FAMILY ROOM *...
High Street, LONG BUCKBY, Northamptonshire, NN6
4 Bedroom Detached House | Guide Price £495,000
***A RARE OPPORTUNITY TO ACQUIRE A SUBSTANTIAL MULTI PURPOSE PROPERTY***SET IN THE HEART OF THIS VIBRANT VILLAGE***TWO R...
Moore Close, LONG BUCKBY, Northamptonshire, NN6
4 Bedroom Detached House | £500,000
**EXCEPTIONALLY PRESENTED FAMILY HOME**BUILT IN 2022**SUPERB 32'0" KITCHEN FAMILY ROOM**LANDSCAPED GARDENS**NO UPPER CHA...
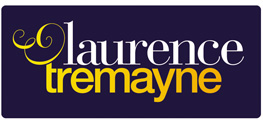
Laurence Tremayne (Long Buckby)
5c High Street, Long Buckby, Northamptonshire, NN6 7RE
How much is your home worth?
Use our short form to request a valuation of your property.
Request a Valuation
