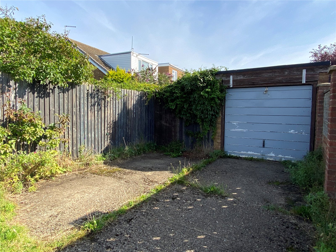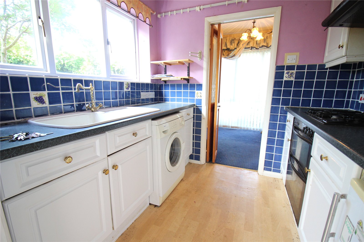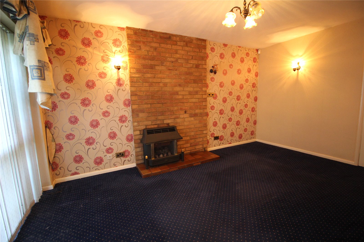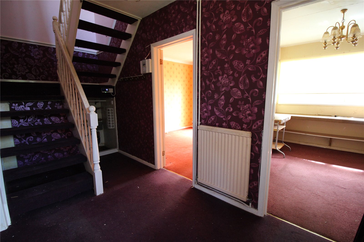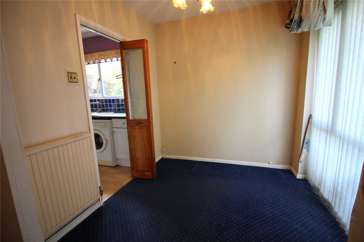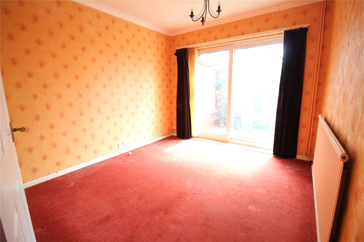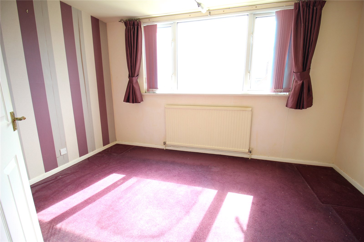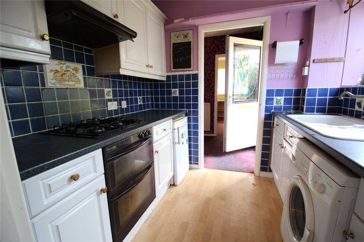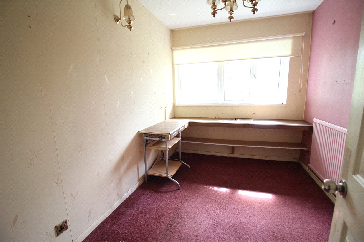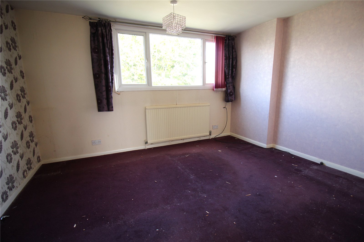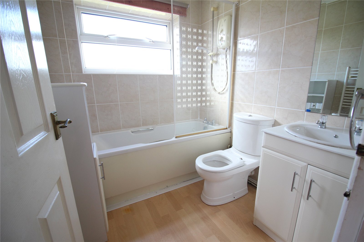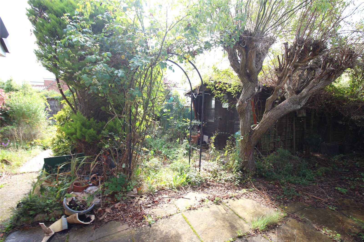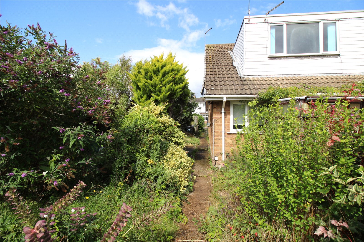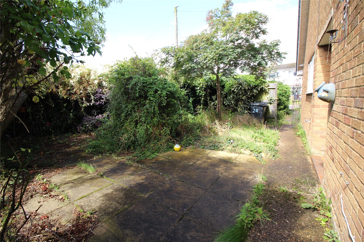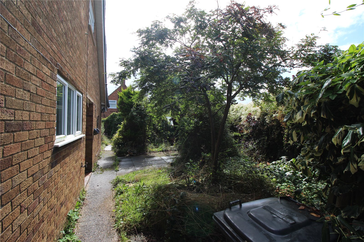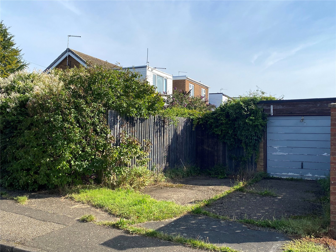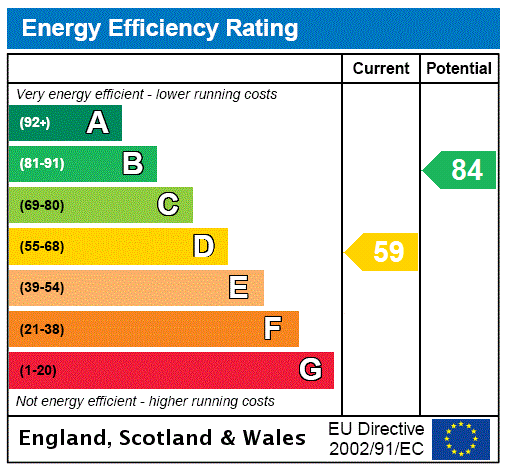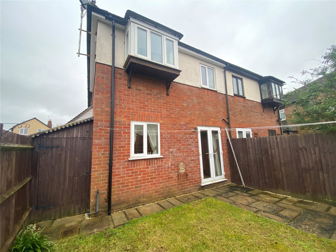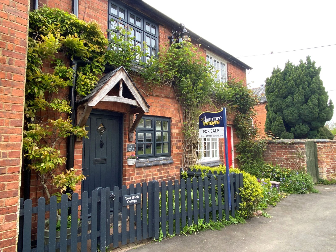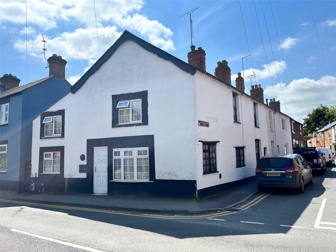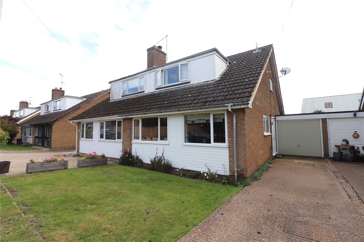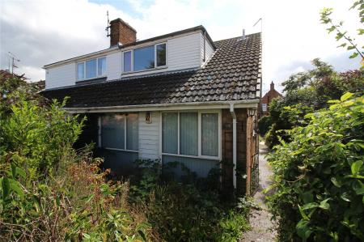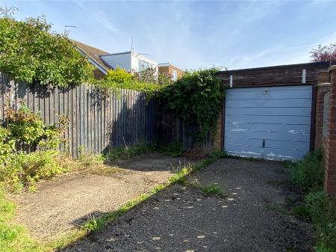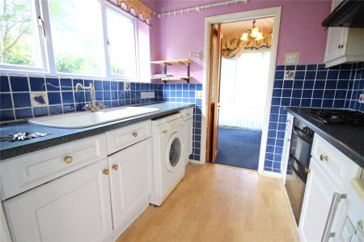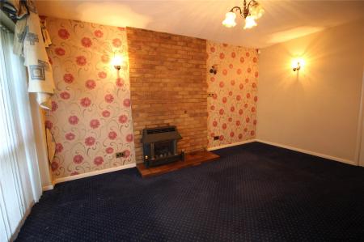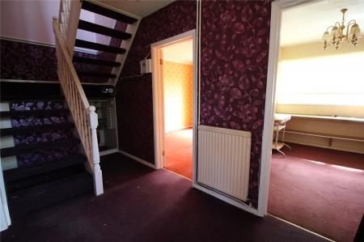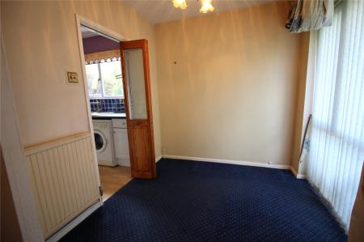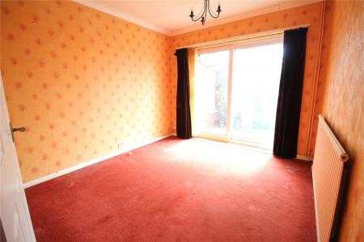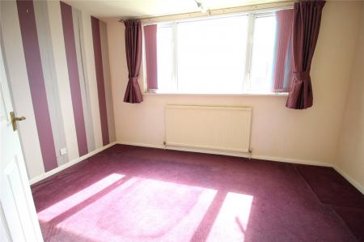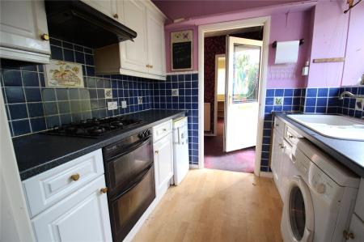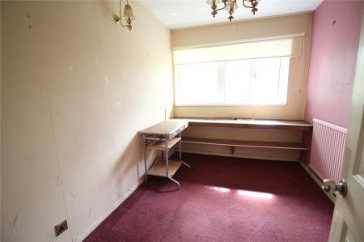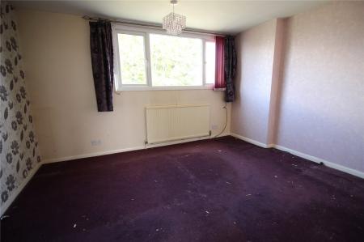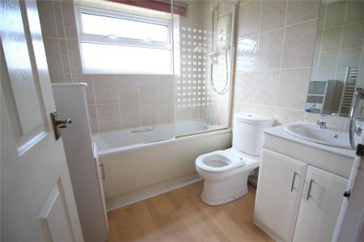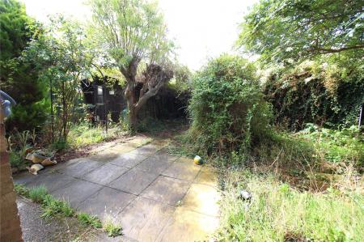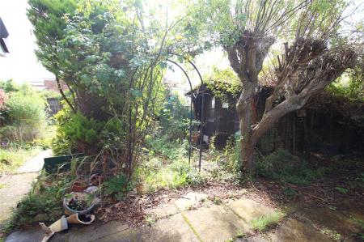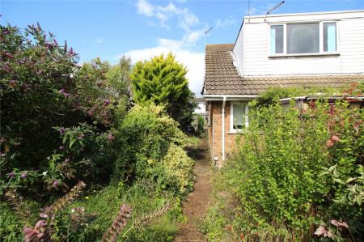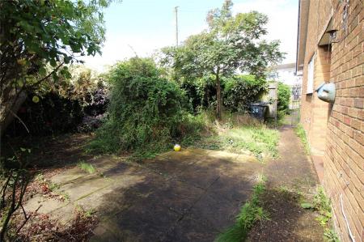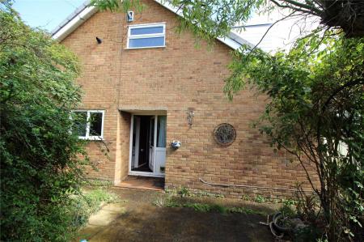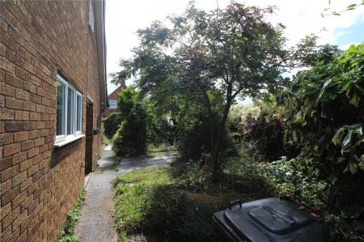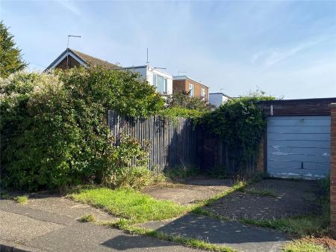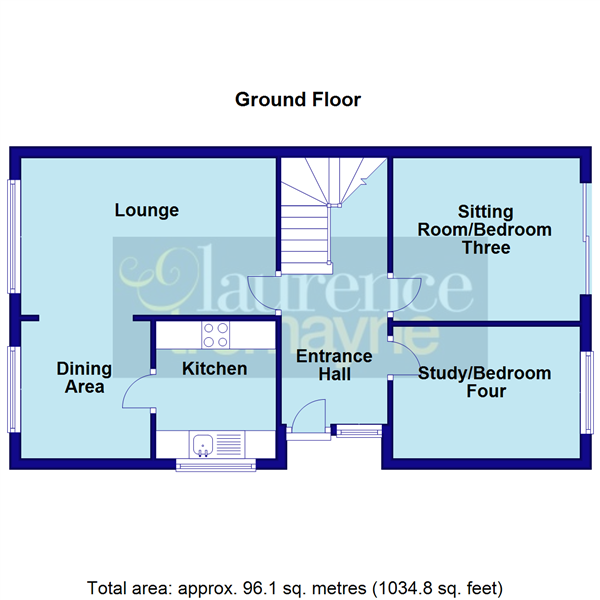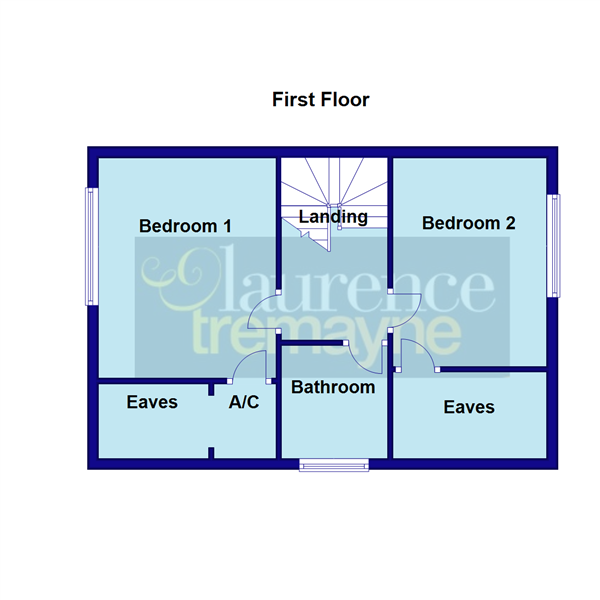2 Bedroom Semi-Detached House for sale in Northamptonshire
***VERSATILE ACCOMMODATION***FOUR RECEPTION ROOMS/TWO BEDROOMS***IN NEED OF MODERNISATION***GARAGE & DRIVEWAY***NO UPPER CHAIN***
Offered for sale with NO UPPER CHAIN is this SEMI-DETACHED PROPERTY which offers flexible accommodation with FOUR RECEPTION ROOMS to the ground floor and TWO DOUBLE BEDROOMS and bathroom to the first floor. The property benefits from Upvc double glazed windows, gas radiator heating and SINGLE GARAGE and DRIVEWAY and is positioned on A CORNER PLOT. EPC - D
Entered Via A Upvc double glazed door recessed into a storm porch with Upvc double glazed window to side of door, opening into: -
Entrance Hall 15'8" x 6'3" (4.78m x 1.9m). A spacious central hallway with stairs rising to first floor landing with storage cupboard under, double panel radiator, doors to all rooms.
Lounge 15' x 9'5" (4.57m x 2.87m). The focal point of the room is a brick fireplace with real flame gas fire set onto a quarry tiled hearth, double panel radiator, Upvc double glazed window to front aspect, walkway through to dining room.
Dining Room 7'9" x 7'7" (2.36m x 2.3m). Full length Upvc double glazed window to front aspect, double panel radiator, folding pine glazed door into kitchen.
Kitchen 7'9" x 7' (2.36m x 2.13m). Fitted with base and eye level units either side with roll edged work surfaces over, inset Whirlpool gas hob with extractor fan over and built in Whirlpool electric oven over, inset stainless steel sink unit with mixer tap over, space for fridge, space and plumbing for washing machine, Upvc double glazed window to side aspect. Accessed from both the hall and dining room.
Sitting Room/Bedroom Three 11' x 9'8" (3.35m x 2.95m). The room could be used for a multiple of purposes. Upvc double glazed patio doors to rear, single panel radiator, coving to ceiling.
Study/Bedroom Four 11' x 7'9" (3.35m x 2.36m). Again a room which could have multiple uses. Upvc double glazed window to rear aspect, single panel radiator.
Landing A central landing with doors to all upstairs rooms, access to loft.
Bedroom One 13' x 10'5" (3.96m x 3.18m). Upvc double glazed window to front aspect, single panel radiator, door to airing cupboard housing a gas combination boiler and in turn gives access to a 9'7" x 4'5" store room.
Bedroom Two 12'4" x 9' (3.76m x 2.74m). Upvc double glazed window to rear aspect, single panel radiator, door to storage cupboard.
Bathroom 6'10" x 6'3" (2.08m x 1.9m). Fitted with a three piece suite comprising panel bath with Mira shower over and glass shower screen, inset wash hand basin with vanity unit and close coupled WC, full tiling to all walls, heated towel rail, Upvc double glazed window to side aspect.
Outside
Front Enclosed by hedge boundary the front is well stocked and planted.
Rear The property is on a corner plot and as such the garden extends to the side. Slabbed patio area, various timber sheds and a greenhouse, enclosed by timber fencing. The garden is overgrown and in need of strimming.
Important information
This is a Freehold property.
Property Ref: 5777_DAV230236
Similar Properties
William Road, LONG BUCKBY, Northamptonshire, NN6
2 Bedroom End of Terrace House | £185,000
Located in the SOUGHT AFTER VILLAGE of LONG BUCKBY which has a wealth of AMENITIES and TRAIN STATION is this IDEAL FIRST...
Chapel Lane, CRICK, Northamptonshire, NN6
2 Bedroom Terraced House | Guide Price £275,000
***BEING SOLD WITH NO UPPER CHAIN *** A BEAUTIFULLY PRESENTED TWO BEDROOM COTTAGE *** SET IN A PICTURESQUE NO THROUGH RO...
High Street, LONG BUCKBY, Northamptonshire, NN6
4 Bedroom Terraced House | £290,000
* NO CHAIN * 21FT LOUNGE * STUDY * WORKSHOP/RECEPTION THREE * FOUR BEDROOM COTTAGE * COURTYARD GARDEN *Offered with NO U...
Willow Close, SPRATTON, Northamptonshire, NN6
3 Bedroom Semi-Detached House | £300,000
***VERSATILE TWO/THREE BEDROOM SEMI-DETACHED***15FT LOUNGE***15FT KITCHEN***22FT GARAGE WITH FURTHER OFF ROAD PARKING***...
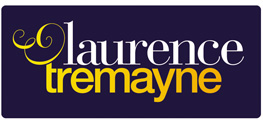
Laurence Tremayne (Long Buckby)
5c High Street, Long Buckby, Northamptonshire, NN6 7RE
How much is your home worth?
Use our short form to request a valuation of your property.
Request a Valuation

