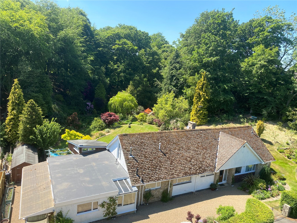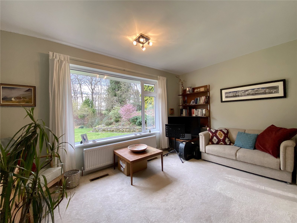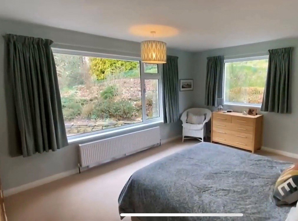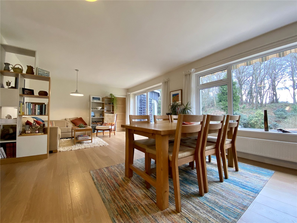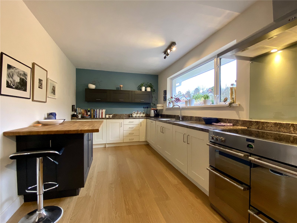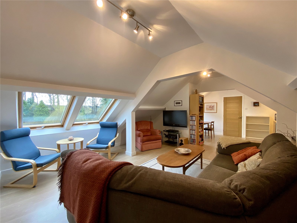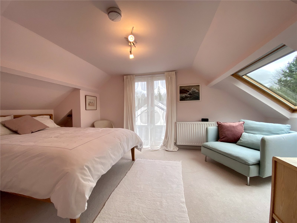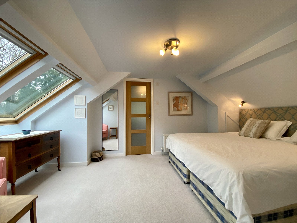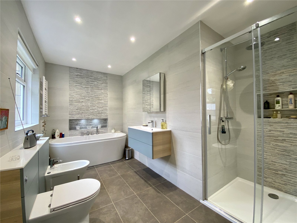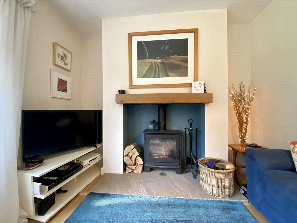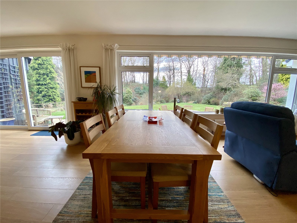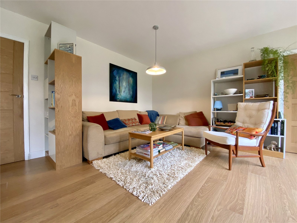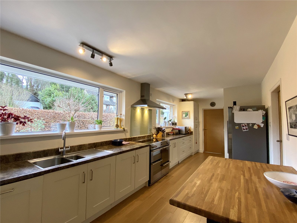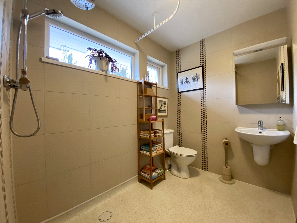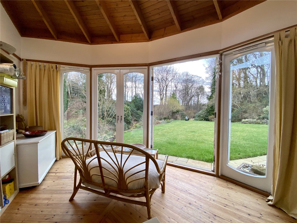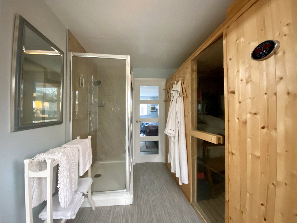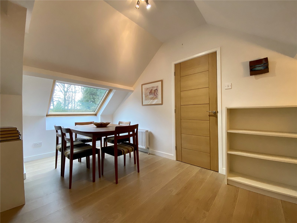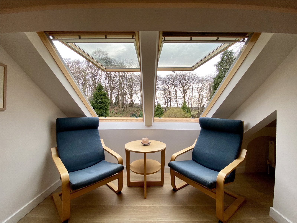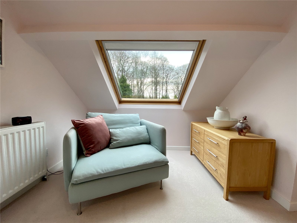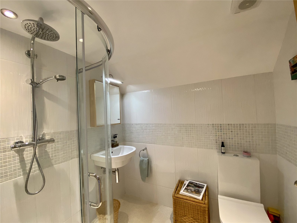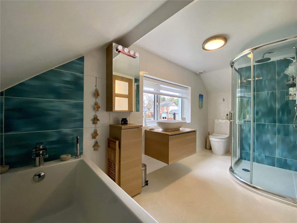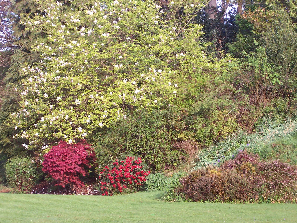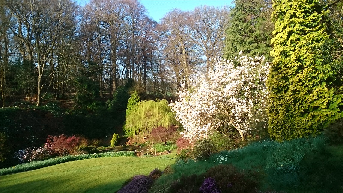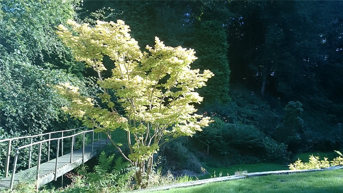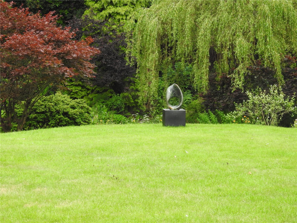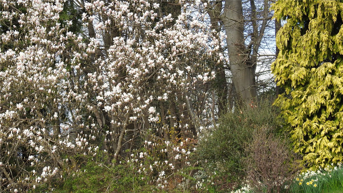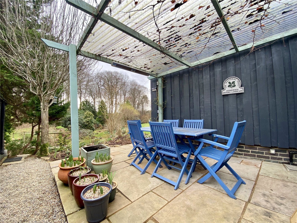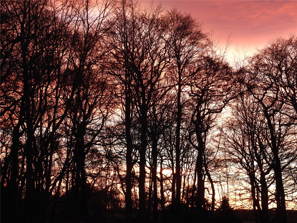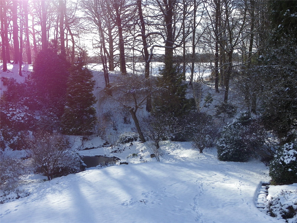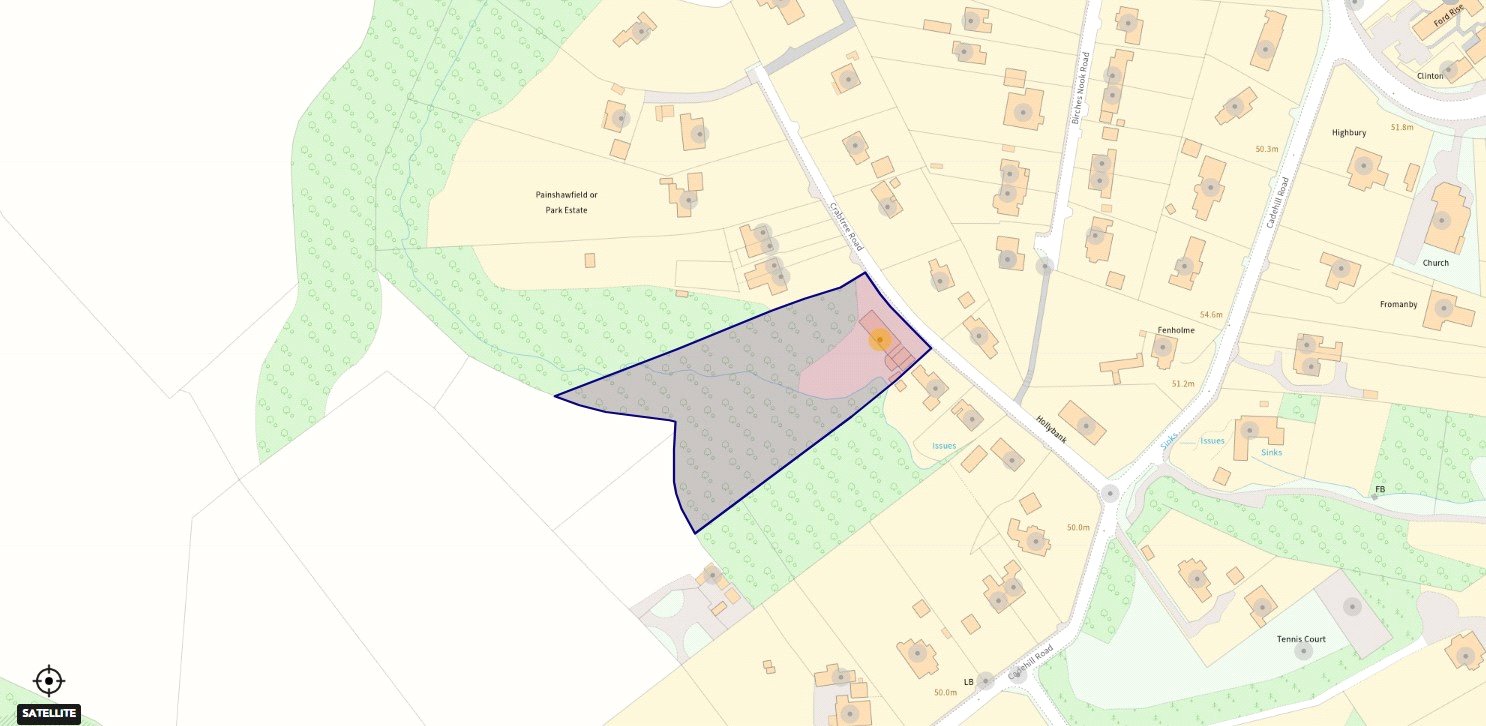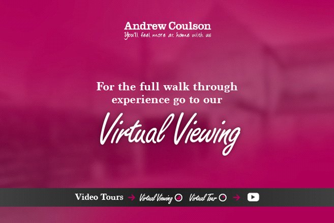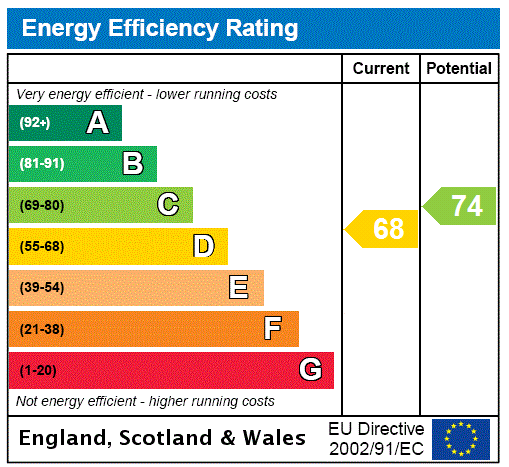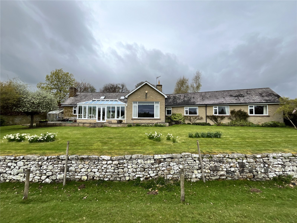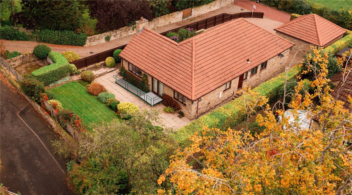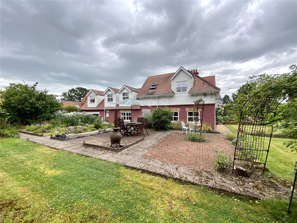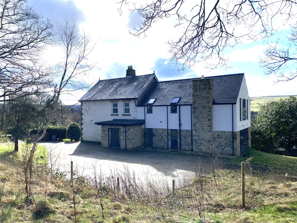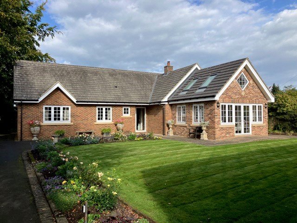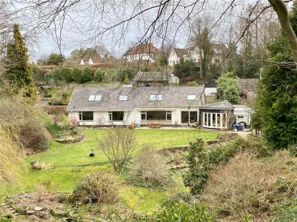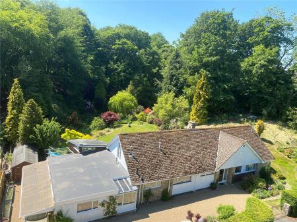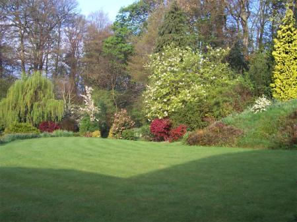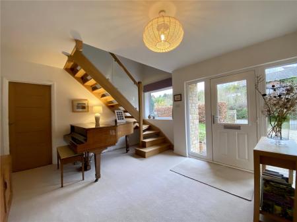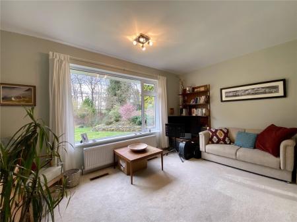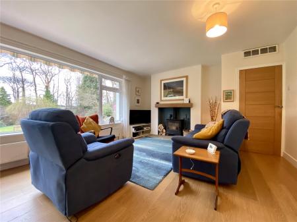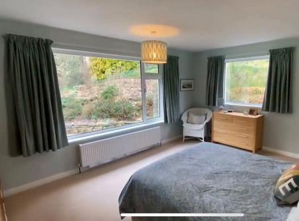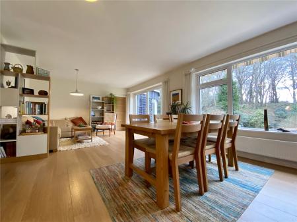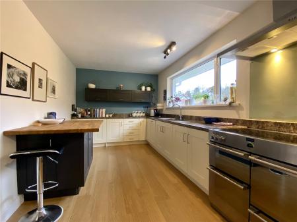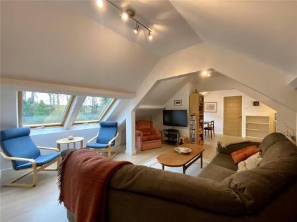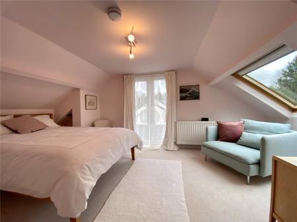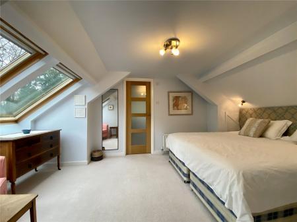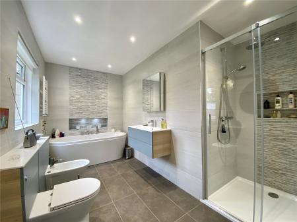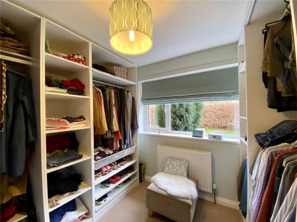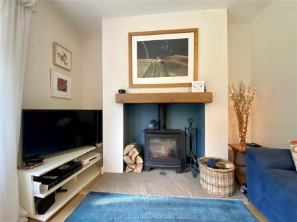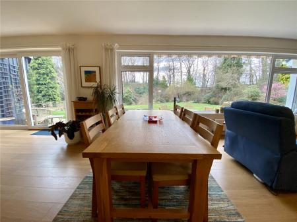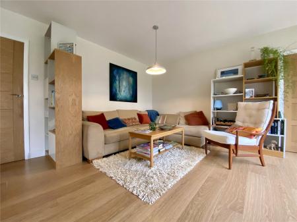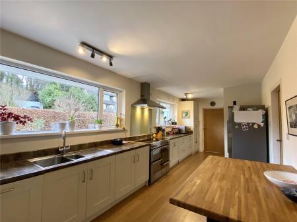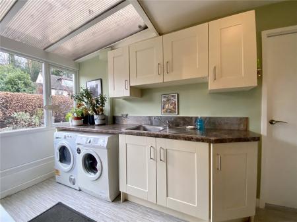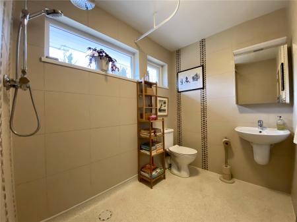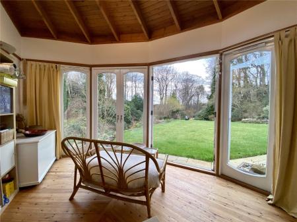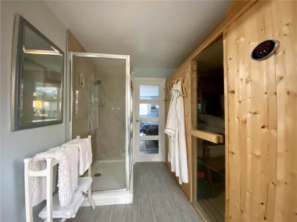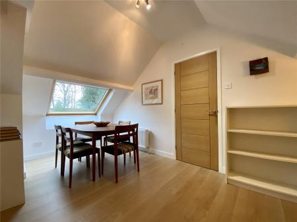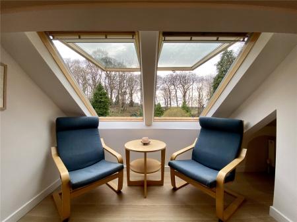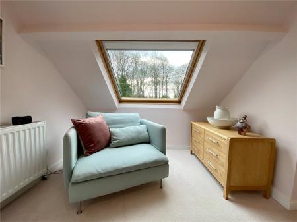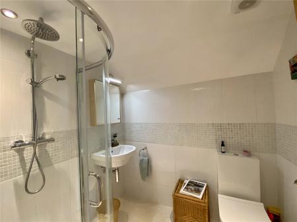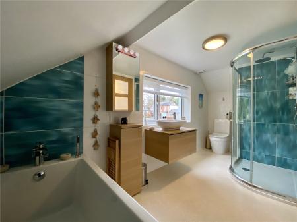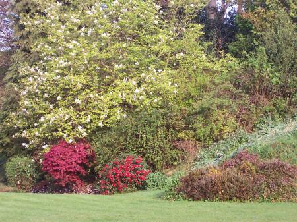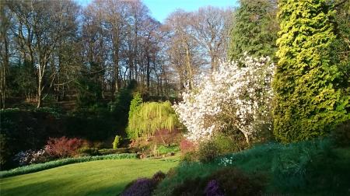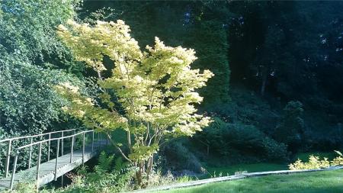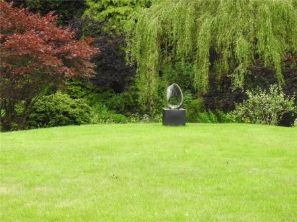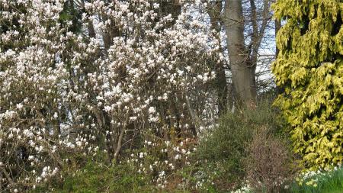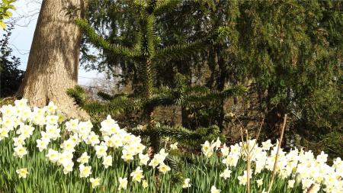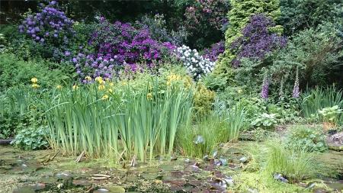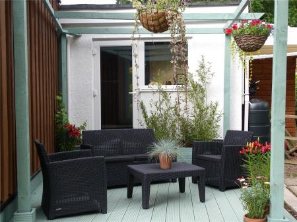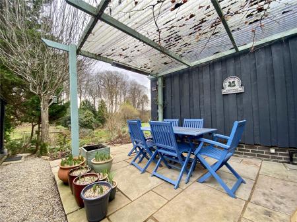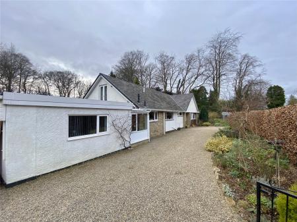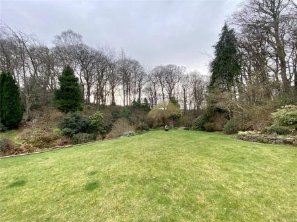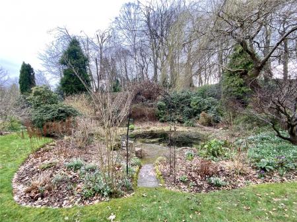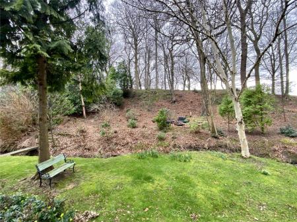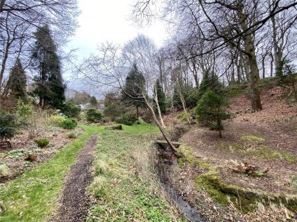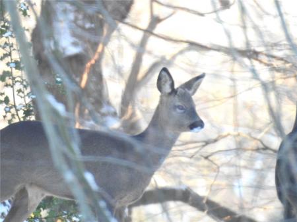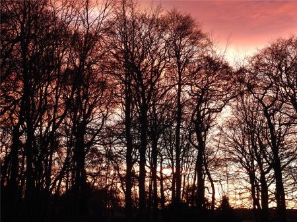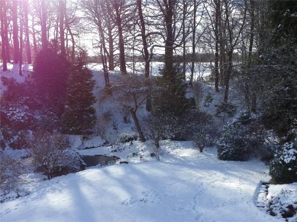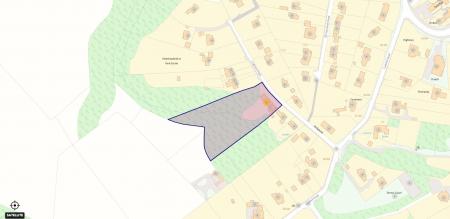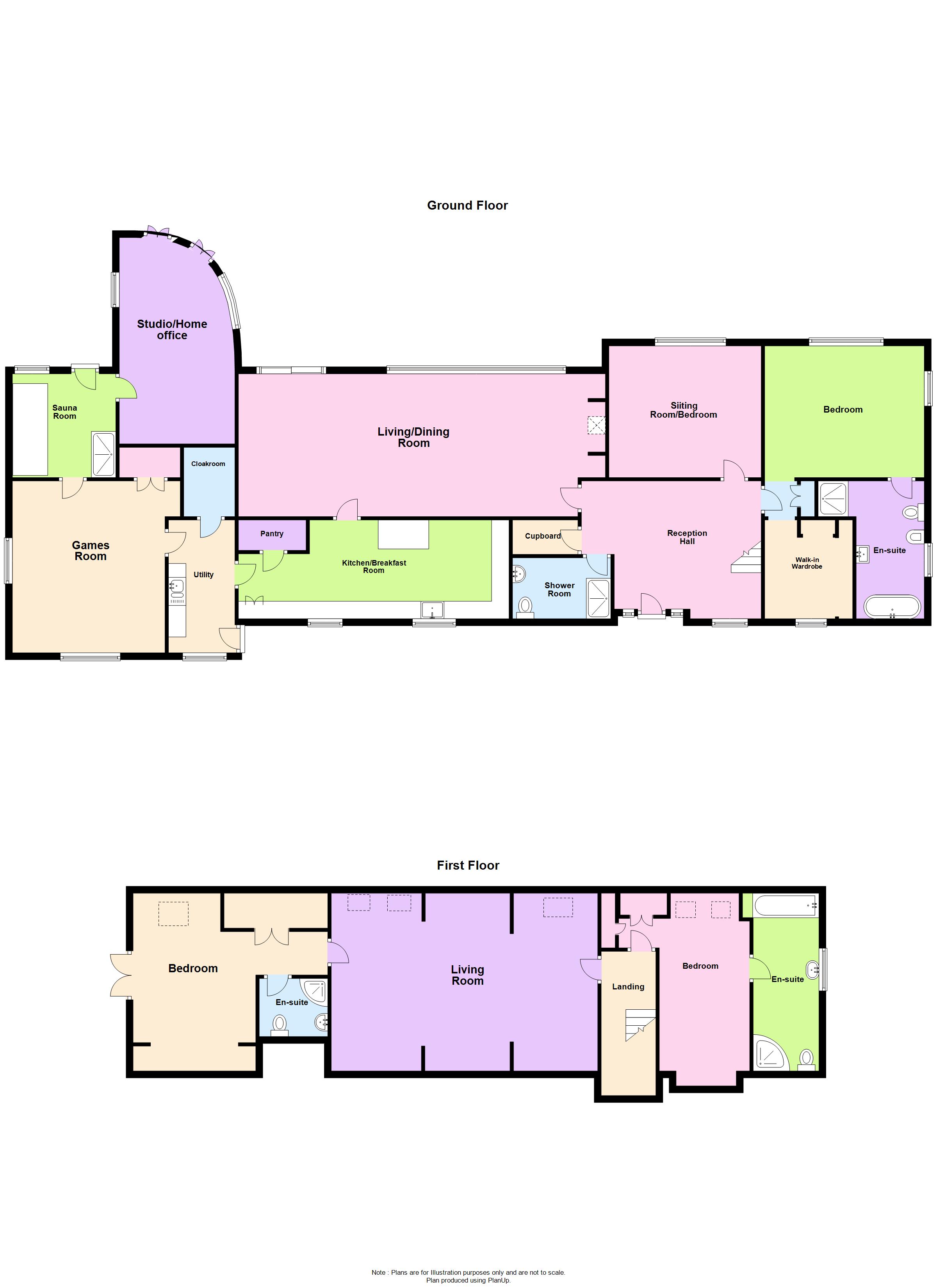- Superb Detached Family Home with Independent Living Space
- Four Bedrooms and Four Bathrooms
- Highly Desirable Location
- Undergone Refurbishment
- Delightful Gardens & Woodland Totalling 2 Acres
- Current EPC Rating: D
- Council Tax Band: F
- Tenure: Freehold
- Versatile Accommodation
- Viewing Recommended
4 Bedroom Detached Bungalow for sale in Northumberland
This is a rare gem of a property in Stocksfield. The predominately ground floor accommodation offers very spacious, light and airy rooms, with versatility for both professional couples, families, as well as those with dependent relatives, by way of a spacious independent living space/Airbnb potential. The property has in recent years undergone extensive refurbishment and modernisation, and now comprises four bedrooms, four bathrooms and two reception rooms. Outside there is a long covered car port for two cars, a large garden shed, various wood stores, and stunning mature gardens, which are well maintained and laid out, which incorporate a large pond and a stream with a bridge over leading to a very large private wooded area. This has been well maintained and would be ideal for walking pets, or as an amazing adventure playground for children. The total site area is about 2 acres or thereabouts. The well-presented accommodation enjoys both double glazing and gas fired central heating and represents a rare property in this most desirable location. Ideal for families, there is a nearby nursery and award winning primary school, both within easy walking distance. We would strongly recommend an internal inspection in order to fully appreciate the accommodation and amenities on offer.
BRIEFLY COMPRISING;
GROUND FLOOR
RECEPTION HALL 13'3" x 17' (4.04m x 5.18m)
(measurement overall) A spacious welcoming area with a uPVC front door with glazed inset and side panels. An oak and glass staircase leads to the first floor. Large and useful walk-in storage/cloaks cupboard.
SHOWER ROOM
Walk-in wet room shower with rain head shower, wash hand basin, low level WC, fully tiled walls, chrome heated towel rail and underfloor heating.
LIVING/DINING ROOM 34'6" x 13'9" (10.52m x 4.2m)
A generous sized light and airy room with large picture windows enjoying the garden and woodlands views. At one end is a fireplace recess with stone hearth incorporating a wood-burning stove. Quality waterproof laminate flooring throughout. A sliding patio door allows access to the substantial patio and gardens beyond.
BREAKFASTING KITCHEN 25'7" x 9' (7.8m x 2.74m)
A spacious room with two large windows overlooks the front garden and double driveway. Extensive range of fitted cabinetry with worktops incorporating a one and a half bowl sink with singe drainer and mixer tap over. Electric cooker point/recess with stainless steel canopy over. Fitted breakfast bar with additional cabinets under, fully integrated dishwasher with matching fascia. A walk-in pantry with ample fitted shelving provides additional kitchen/food storage. Door to:
UTILITY ROOM 13' x 6' (3.96m x 1.83m)
Fitted wall and floor units with worktops incorporating a stainless steel sink with single drainer and mixer tap over. Plumbing for washing machine.
STORE ROOM 6'5" x 5'6" (1.96m x 1.68m)
An ideal coat/boot room.
GAMES ROOM/GYM 15'1" x 16'6" (4.6m x 5.03m)
A very useful and versatile family room, currently used as a games room/gym. Useful built-in shelved cupboard.
SAUNA ROOM 10'2" x 9'9" (3.1m x 2.97m)
With four person sauna and separate large double shower unit. Glazed door to patio.
STUDIO/HOME OFFICE 20'4" x 11'3" (6.2m x 3.43m)
(measurement overall) With open vaulted ceiling and fully glazed curved wall overlooking the gardens, incorporating twin sets of glazed double doors. Polished timber flooring. A return door then takes you back to the main living/dining room.
SITTING ROOM/DOUBLE BEDROOM FOUR 14'4" x 12'5" (4.37m x 3.78m)
An additional reception room currently used as a sitting room, but has been used as a bedroom, study, etc. Delightful garden/woodland outlook.
PRINCIPAL BEDROOM SUITE
Comprising:
DOUBLE BEDROOM ONE 16' x 12'5" (4.88m x 3.78m)
With windows to two elevations with garden outlook. Open through to:
EN-SUITE DRESSING ROOM 10'3" x 9'4" (3.12m x 2.84m)
Fitted with an excellent range of open wardrobes providing ample hanging, shelving and drawer space.
EN-SUITE BATHROOM 12'5" x 6'5" (3.78m x 1.96m)
Double ended freestanding bath, large separate shower cubicle, large wash hand basin with drawers under, bidet and low level WC. Attractive fully tiled walls, large and smaller heated towel rails and built-in display shelving.
FIRST FLOOR
LANDING
This first floor area provides ideal spacious independent living, suitable for a dependant relative, or for two teenage children, each with their own beds/en-suite and living room space, or as Airbnb potential, comprising:
DOUBLE BEDROOM TWO 15'5" x 10'5" (4.7m x 3.18m)
With velux windows overlooking the gardens, built-in wardrobes and separate cupboard.
EN-SUITE BATHROOM
Panelled bath, large quadrant shower unit, oval wash hand basin with drawer under, low level WC, fully tiled walls and large heated towel rail. Discreet built-in towel storage behind the shower.
DINING AREA 16'5" x 7'1" (5m x 2.16m)
Large Velux rooflight. Open through to:
SITTING ROOM 17'5" x 16'2" (5.3m x 4.93m)
With open vaulted ceiling and laminate flooring throughout. An ideal quiet space for relatives, or gaming/sitting room for the family.
DOUBLE BEDROOM THREE 11'1" x 16'7" (3.38m x 5.05m)
(measurement plus door recess) Windows to two aspects, deep and spacious built-in wardrobes.
EN-SUITE SHOWER ROOM
Quadrant shower unit, wash hand basin, low level WC, fully tiled walls and large heated towel rail.
EXTERNALLY
LONG COVERED CAR PORT
For two cars. Ample gravelled driveway parking for numerous vehicles to the front and side, with double driveway entrances.
LARGE GARDEN SHED 20' x 10' (6.1m x 3.05m)
LARGE WOOD STORE
GARDENS
The gardens and woodland, totalling 2 acres, are a particular feature of this property, providing absolute privacy, ideal for family use and currently perfect family adventure playground. The gardens comprising lawned areas, mature trees, bushes, shrubs and flower beds, all overlooked by a generous sized stone paved patio. Through the centre runs a stream, and over a bridge, is a large private woodland area, various pathways lead along the stream, planted with wild flowers, spring bulbs, and delightful sitting areas. A particular feature is the garden pond, bordered by stone flags and a patio overlooking it. Perfect!
SERVICES
Mains electricity, mains water, mains drainage and mains gas are connected. Gas fired central heating to radiators also supplying the domestic hot water.
TENURE
Freehold.
NOTES
Any fitted carpets, curtains and blinds are included in the sale.
AGENTS NOTES
Please note that there is a covenant on the land and property, affecting any plans to change or develop both, which require approval by The Painshawfield Estate Committee with responsibility for upholding the covenant.
COUNCIL TAX BAND:
F.
REFERRAL FEES
In accordance with the Estate Agents' (Provision of Information) Regulations 1991 and the Consumer Protection from Unfair Trading Regulations 2008, we are obliged to inform you that this Company may offer the following services to sellers and purchasers from which we may earn a related referral fee from on completion, in particular the referral of: Conveyancing where typically we can receive an average fee of £100.00 incl of VAT. Surveying services we can typically receive an average fee of £90.00 incl VAT. Mortgages and related products our average share of a commission from a broker is typically an average fee of £120.00 incl VAT, however this amount can be proportionally clawed back by the lender should the mortgage and/or related product(s) be cancelled early. Removal Services we can typically receive an average fee of £60 incl of VAT.
Important information
This is a Freehold property.
Property Ref: eaxml13825_ANW190416
Similar Properties
Barrasford, Northumberland, NE48
5 Bedroom Detached Bungalow | Offers in region of £670,000
Situated in an enviable location on the periphery of this highly desirable Northumbrian village, this is a substantial d...
Elvaston Road, Hexham, Northumberland, NE46
3 Bedroom Detached Bungalow | Offers in region of £650,000
This is a rare gem of a property being a detached three bedroom bungalow in what we consider to be one of the most desir...
Riding Mill, Northumberland, NE44
5 Bedroom Semi-Detached House | Offers in region of £650,000
Situated on the periphery of this highly desirable Tyne Valley village, Beauclerc Cottage is in fact a very spacious and...
Bardon Mill, Northumberland, NE47
5 Bedroom Detached House | Offers in region of £725,000
Situated on a generous site on the periphery of Bardon Mill, this is a recently refurbished and substantially extended f...
Sandy Bank, Riding Mill, Northumberland, NE44
5 Bedroom Detached House | Offers in region of £750,000
Located in the very desirable Sandy Bank road, this is a substantial five bedroom dormer bungalow, in a generous sized p...
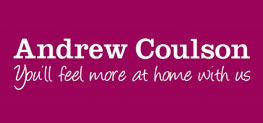
Andrew Coulson Property Sales & Lettings (Hexham)
39 Fore Street, Hexham, Northumberland, NE46 1LN
How much is your home worth?
Use our short form to request a valuation of your property.
Request a Valuation

