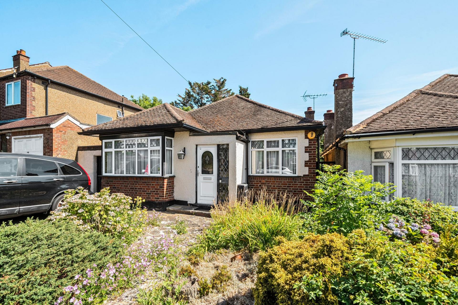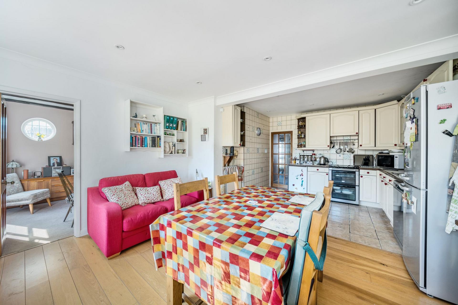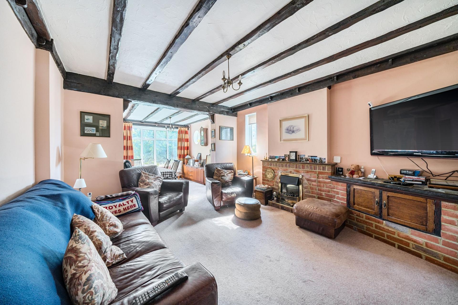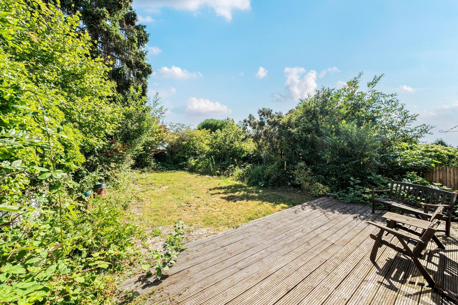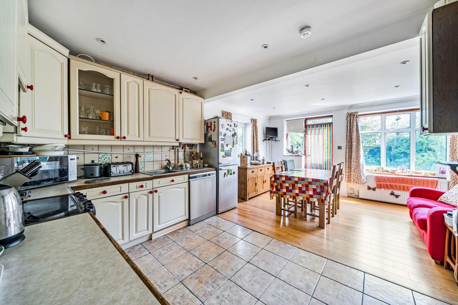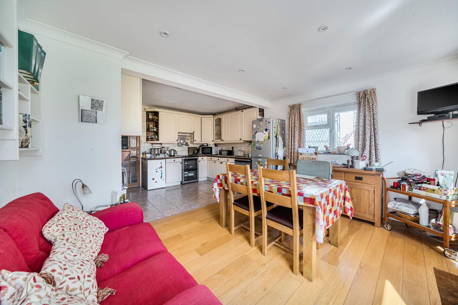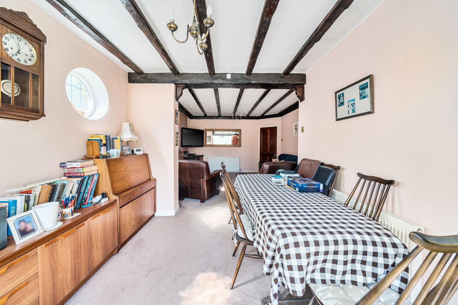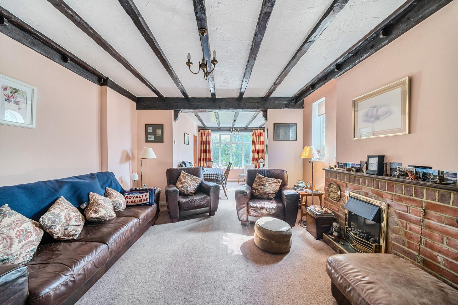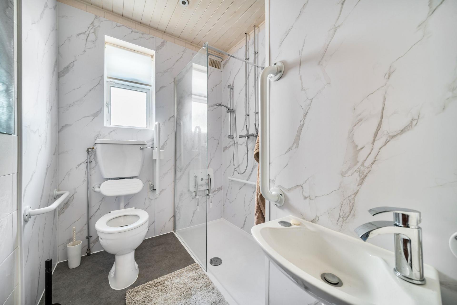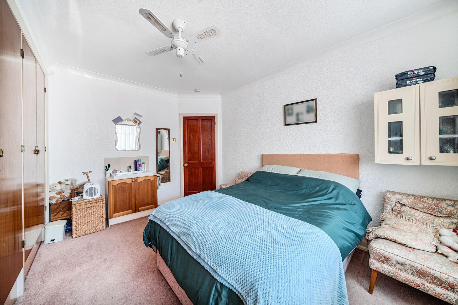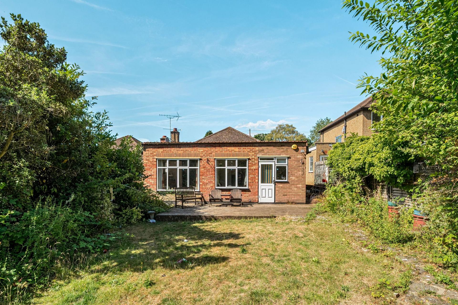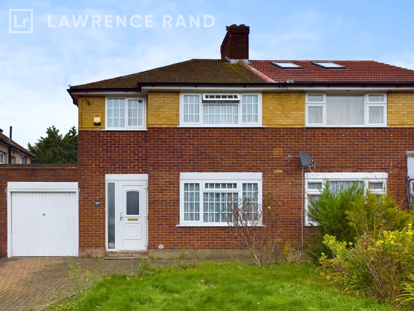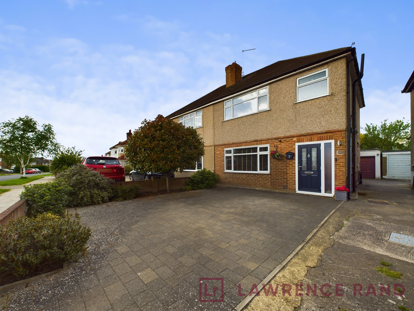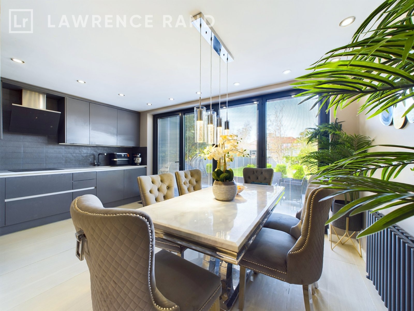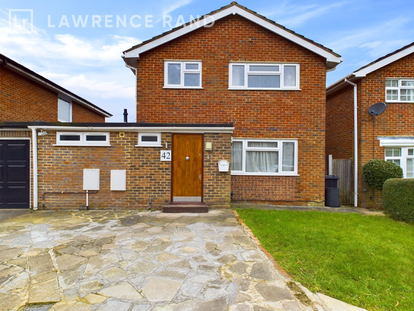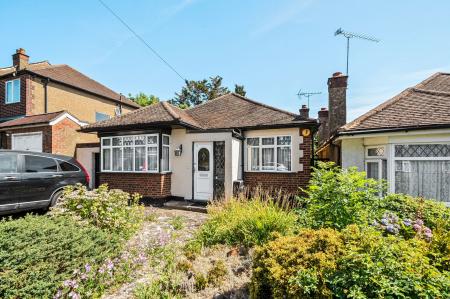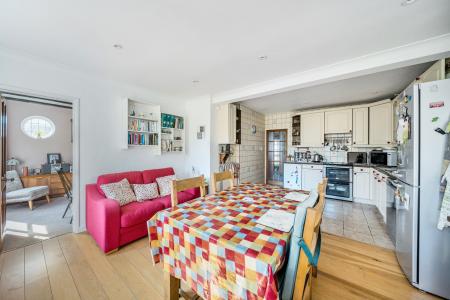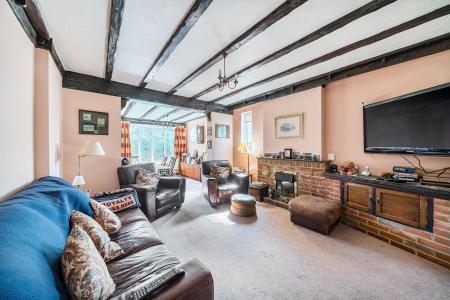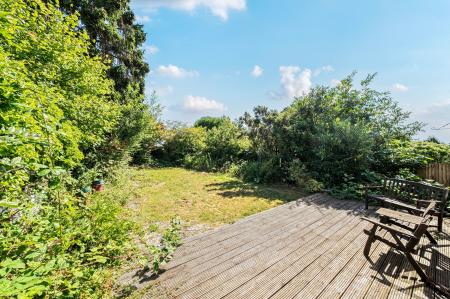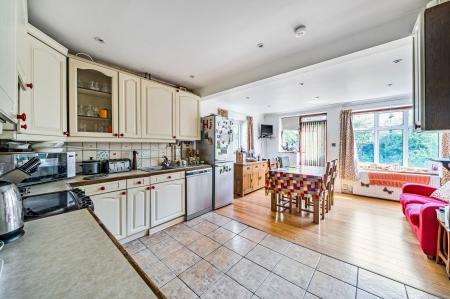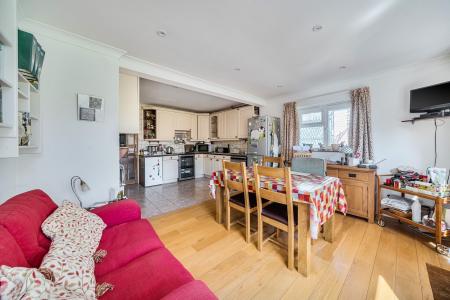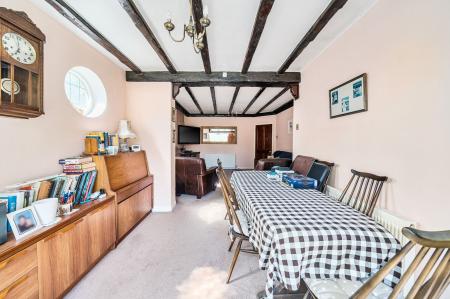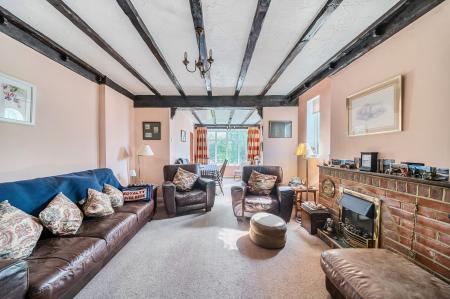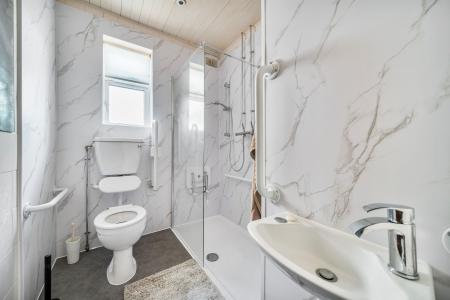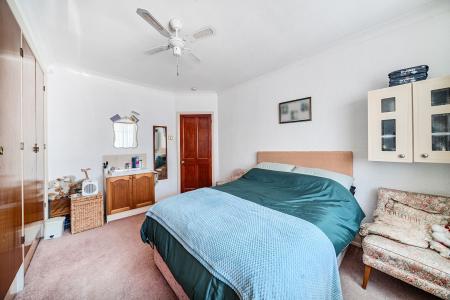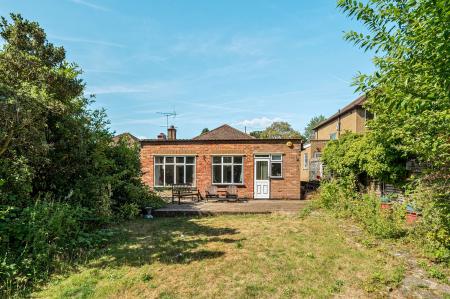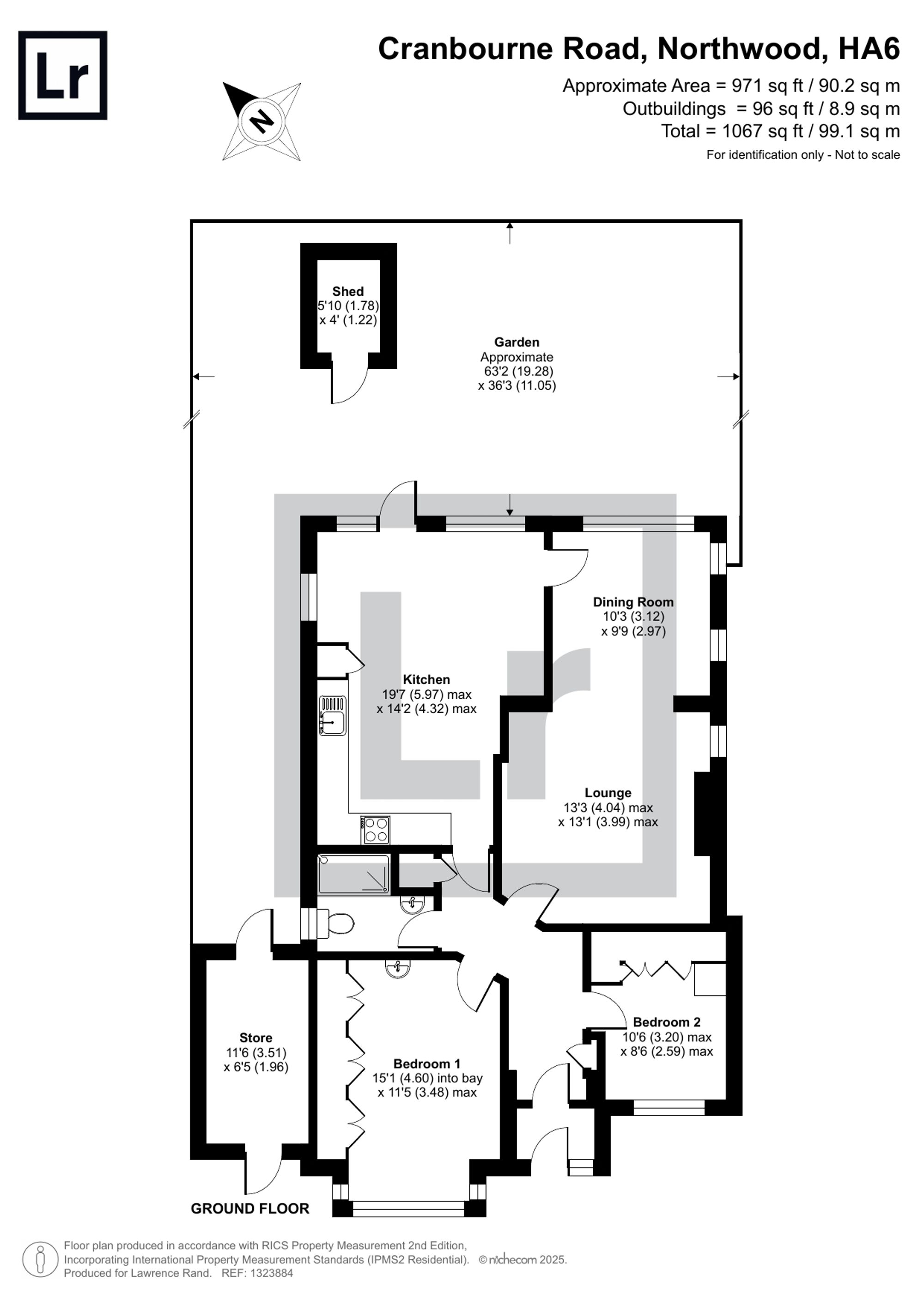- Off street parking
- Private rear garden
- 20ft kitchen/diner
- Potential to extend further (STPP)
- Close to local amenities and metropolitan line
2 Bedroom Detached Bungalow for sale in Northwood
Description
Nestled in a prime located close to Northwood Hills Station, local shops and very sought after schools. Ideally offered for sale with no upper chain. this two bedroom detached bungalow which has been extended to the rear offering bright and spacious accommodation
Entered via the front door to the entrance hallway with doors leading to all rooms. The lounge has been extended with a large window overlooking the rear garden and a feature brick built fireplace. The kitchen has also been extended with a range of fitted units at base and eye level with freestanding cooker, dishwasher and fridge freezer with a large dining area overlooking the garden area.
The master bedroom overlooks the front aspect and has a range of fitted wardrobes. The second bedroom also overlooks the front aspect and has fitted wardrobes.
There is a modern fitted shower room with large shower cubicle, low level wc and wash hand basin.
Outside space: Off street parking, private rear garden, utility room, 20ft kitchen/diner and 23ft lounge with potential to extend further (STPP). The attractive rear garden has a large decking area and then is mainly laid to lawn and enclosed by mature plants and ornamental trees.
Situated in a sought-after neighbourhood, residents benefit from proximity to local amenities, schools, and transport links. Whether it's a leisurely stroll to the nearby park or a quick commute to the city centre, this location provides the best of both worlds. Located just 0.4 miles from Northwood Hills Station (Metropolitan Line) and bustling high street, and short walk to Coteford Primary School and Haydon High School.
Verified Material Information:
Energy Performance rating: D
Council tax band: E
Local Authority: London Borough of Hillingdon
Tenure : Freehold
Electricity supply: Mains, Water supply: Mains water, Sewerage: Mains
Heating: Gas central heating
Broadband & mobile coverage:
Broadband: FTTP (Fibre to the Premises)
Mobile coverage: O2 - Excellent, Vodafone - Excellent, Three - Excellent, EE - Excellent
Disclaimer:
While we have endeavoured to provide accurate information, we advise prospective buyers to verify all key details with relevant professionals to ensure complete transparency. This property presents immense potential for development, and we encourage interested parties to explore the possibilities that await with this remarkable opportunity.
Energy Efficiency Current: 63.0
Energy Efficiency Potential: 83.0
Important Information
- This is a Freehold property.
- This Council Tax band for this property is: E
Property Ref: 8222f6b2-9465-4be1-8a76-c35952c6b0e3
Similar Properties
Lower Ash Estate, Shepperton, TW17
3 Bedroom Detached Bungalow | Guide Price £675,000
Three bedroom detached property with Two bathrooms and river views
3 Bedroom Semi-Detached House | Asking Price £665,000
Three-bedroom semi-detached house located in a sought-after residential area with garage and off street parking.
3 Bedroom Semi-Detached House | Asking Price £650,000
An extended three bedroom semi-detached property situated on this popular residential road.
Ferncroft Avenue, Ruislip, HA4
3 Bedroom Semi-Detached House | Guide Price £695,000
Chain free. Well maintained three bedroom semi detached home, two double bedrooms, and a generous single. Off street par...
3 Bedroom Semi-Detached House | Asking Price £695,000
Three bedroom extended semi detached family home on a sought after road. There is further potential to extend subject to...
4 Bedroom Detached House | Offers in excess of £700,000
This well presented four bedroom, two bathroom detached house tastefully designed and decorated throughout to create sty...

Lawrence Rand (Ruislip Manor)
Ruislip Manor, Middlesex, HA4 9BH
How much is your home worth?
Use our short form to request a valuation of your property.
Request a Valuation
