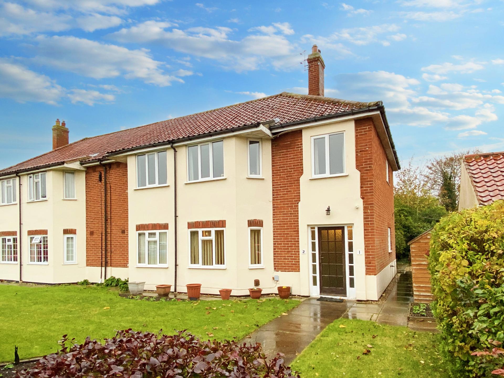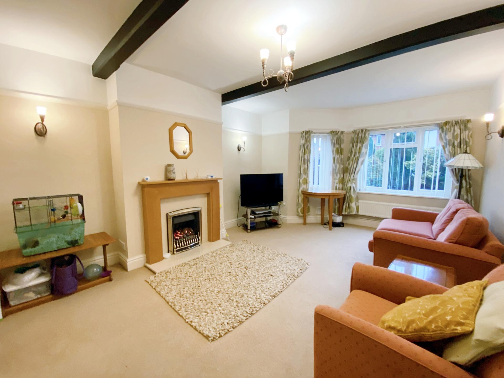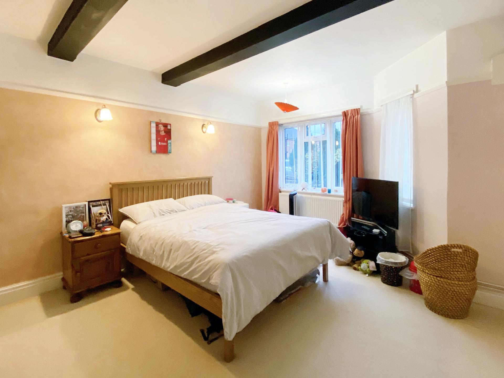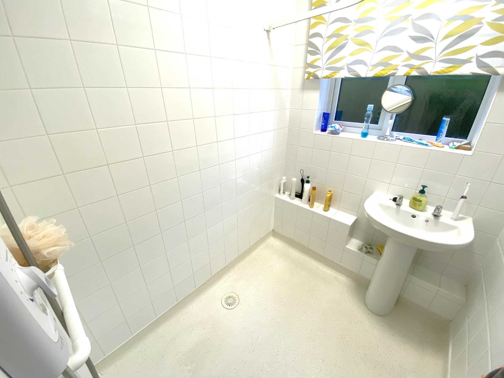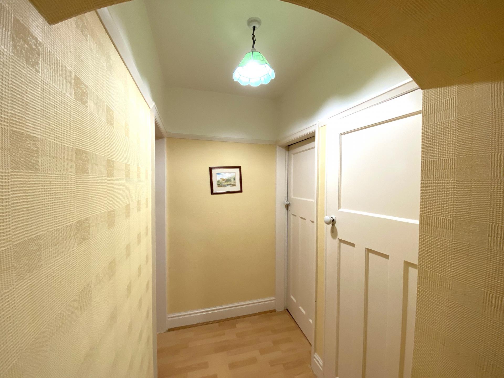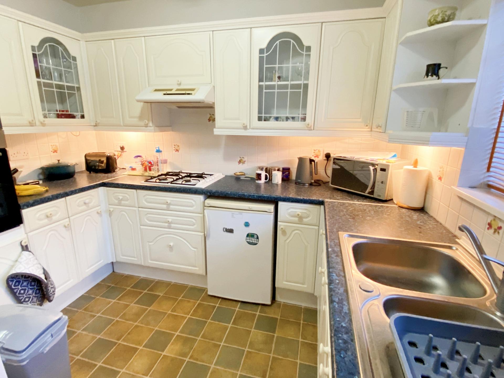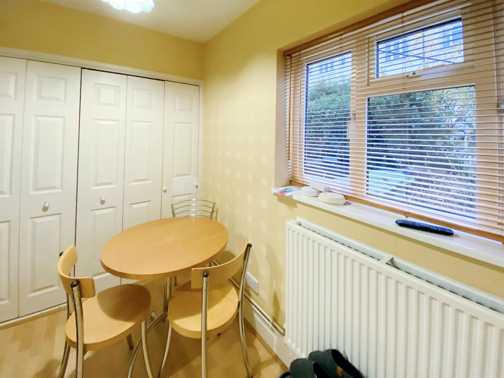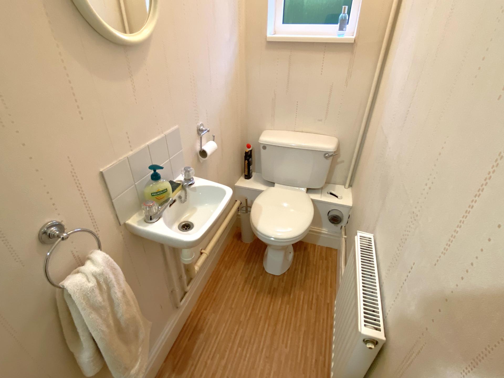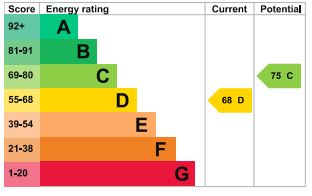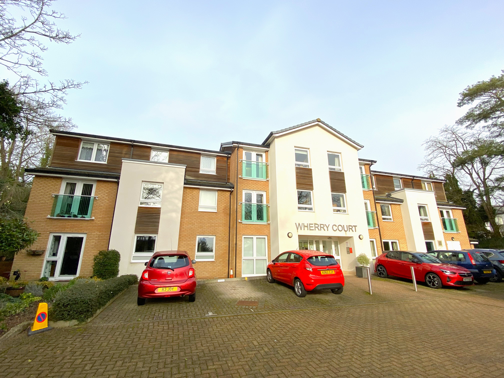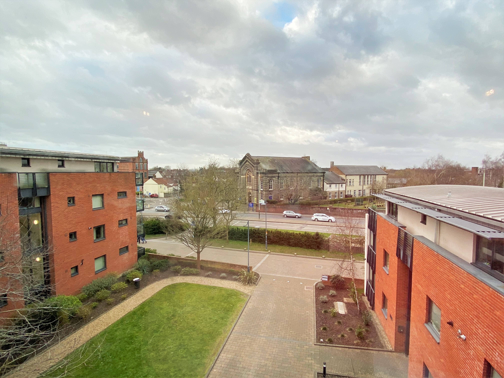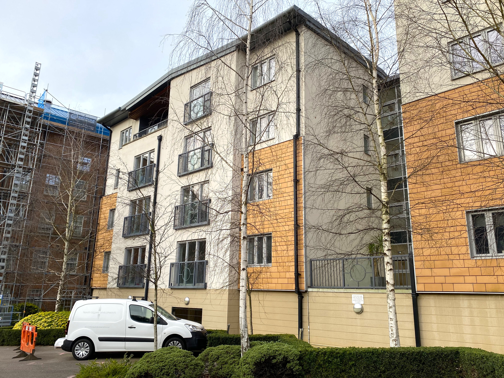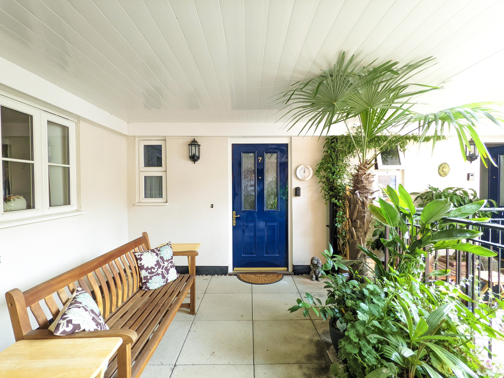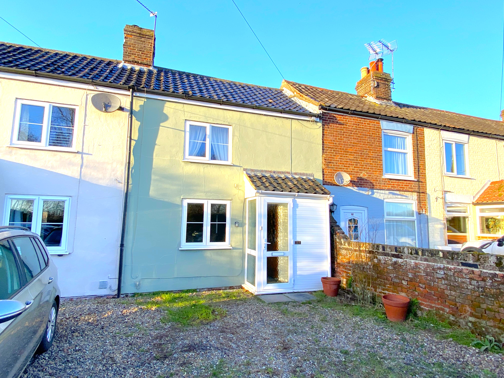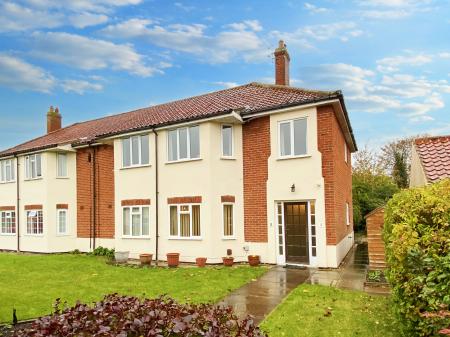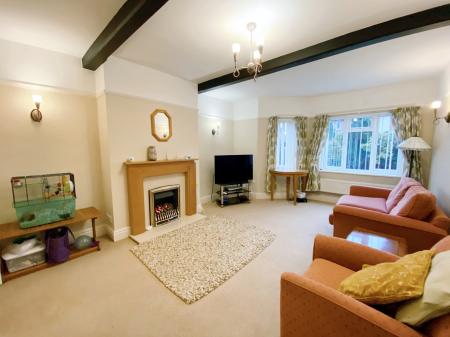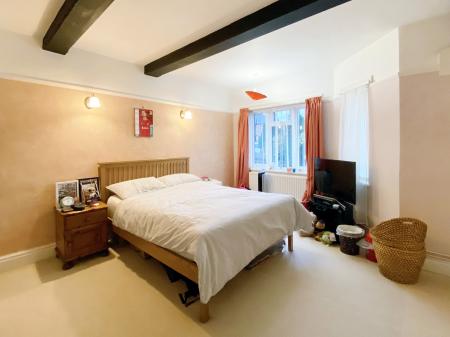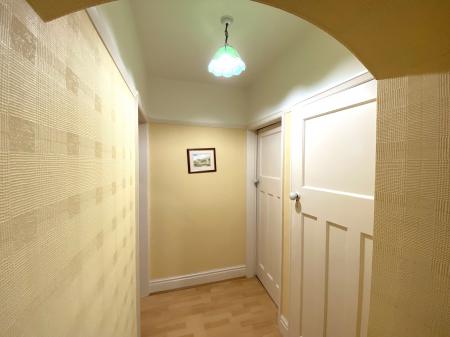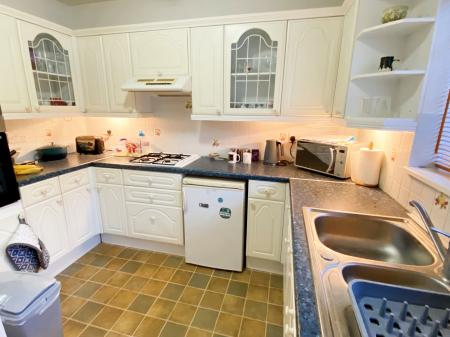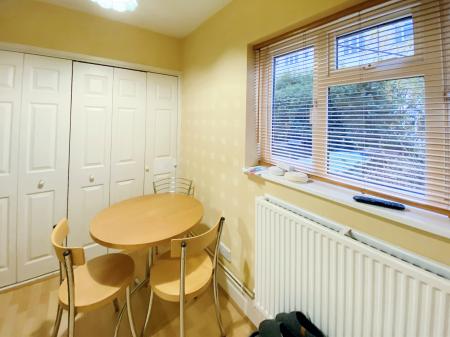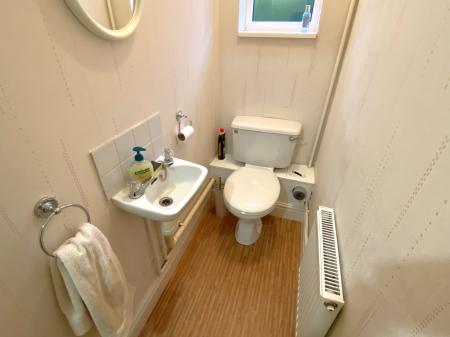- Extended lease
- Leafy south-Norwich location
- Close to local amenities and the city centre
- Accessible to the A47 Southern bypass
- Gas central heating
- Double Glazing
- 2 double-size bedrooms
- Bay fronted sitting/dining room
- front garden included
- No onward chain
2 Bedroom Ground Floor Flat for sale in Norwich
Location This established apartment is situated in an attractive leafy location to the south of Norwich just off Trafford Road. The area is conveniently located for access to the city with regular public transport and ready access to Norwich Southern Bypass which connects to all routes to the south, east and west of Norfolk. There is a range of local shops and Tesco Express on Grove Road and a branch of Sainsbury's at nearby Brazen Gate.
The city itself offers a wide variety of amenities which include further excellent shopping, a daily market, restaurants, bars, theatres and cinemas as well as many historic buildings and museums.
Description This ground floor maisonette apartment, position is a block of just 4, offers nicely proportioned accommodation , which in brief comprises an entrance hall, cloakroom, fitted kitchen, bay front sitting/dining room, bathroom and 2 double size bedrooms. In addition the entrance lobby is sufficiently large to accommodate a small breakfast table and features a build-in cupboard with plumbing for your washing machine. The property also comes with the front garden which provides some outside recreational space and the outlook for the sitting room and main bedroom.
The accommodation comprises:
Communal Entrance Hall entrance door to:
Entrance Lobby 5' 3" x 9' 9" (1.6m x 2.97m) plus utility cupboard Radiator, laminate floor, uPVC sealed unit double glazed window, built-in double cupboard housing gas fired boiler and with plumbing for automatic washing machine. Sufficiently large for a small dining area or separate study space.
Cloakroom 5' 7" x 2' 8" (1.7m x 0.81m) White 2 piece suite comprising low level wc and wash basin with tiled splashback, uPVC sealed unit double glazed window, radiator, cushion vinyl flooring.
L SHAPED KITCHEN 9' 11" x 9' 3" (3.02m x 2.82m) to extremes Stainless steel single drainer sink unit inset to laminate worktop, laminate front fitted units comprising base units, drawer chest and wall mounted cupboards. 4 ring gas hob inset to worktop with hood above, built-in electric oven, cushion vinyl flooring, tiled splashbacks, uPVC sealed unit double glazed windows.
Sitting/Dining Room 17' 4" x 12' 4" (5.28m x 3.76m) Bay fronted room with uPVC sealed unit double glazed window, coal effect gas fire, 2 radiators, fitted carpet, picture rail and exposed ceiling timbers.
Inner Hall Radiator, cushion vinyl flooring
Shower Room 5' 11" x 4' 10" (1.8m x 1.47m) Wetroom layout with ceramic tiled walls and electric shower unit, pedestal wash basin, chrome ladder radiator.
Bedroom 1 14' 3" x 14' 2" (4.34m x 4.32m) including fitted wardrobes Radiator, fitted carpet, uPVC sealed unit double glazed window, picture rail, exposed beam.
Bedroom 2 13' 1" x 8' 6" (3.99m x 2.59m) Radiator, fitted carpet, uPVC sealed unit double glazed window.
Outside Established lawned front garden with wall to the front boundary wall and including a small area to the right of the shared entrance path.
Services Mains gas water electricity and drainage are available.
Local Authority/Council Tax Norwich City Council, City Hall, St Peter's Street, Norwich, NR2 1NH
Tel: 0344 980 3333
Tax Band: B
EPC Rating The Energy Rating for this property is D. A full Energy Performance Certificate available on request.
Important Agent Note Intending purchasers will be asked to produce original Identity Documentation and Proof of Address before solicitors are instructed.
Tenure Leasehold.
215 years from 29th September 1977 (approx
Service charge £759pa plus building insurance £394.13 for 23/24
Ground Rent - Peppercorn rent
Important Agent Note Intending purchasers will be asked to provide original Identity Documentation and Proof of Address before solicitors are instructed.
We Are Here To Help If your interest in this property is dependent on anything about the property or its surroundings which are not referred to in these sales particulars, please contact us before viewing and we will do our best to answer any questions you may have.
Important information
Property Ref: 57822_101301038327
Similar Properties
2 Bedroom Flat | Guide Price £180,000
An over retirement apartment in a leafy suburban location within easy reach of local amenities enjoying garden views to...
Chapelfield Gardens, Coburg Street
1 Bedroom Apartment | Guide Price £175,000
A third floor one bedroom city centre apartment with secure undercroft parking in a sought-after position.
1 Bedroom Apartment | Guide Price £150,000
A spacious and nicely appointed south-facing apartment with parking space in a sought-after development just to the sout...
2 Bedroom Apartment | Guide Price £199,500
Centrally located over 55's retirement apartment on the second floor with Cathedral skyline views; situated in a small d...
2 Bedroom Apartment | Guide Price £200,000
Located in the heart of the city centre, CLOSE TO THE ICONIC NORWICH CATHEDERAL is this modern and spacious two bedroome...
Coltishall Lane, Horsham St Faith
2 Bedroom Terraced House | Guide Price £200,000
An attractive cottage with off-road parking and garden in a popular village location to the North of Norwich but easily...
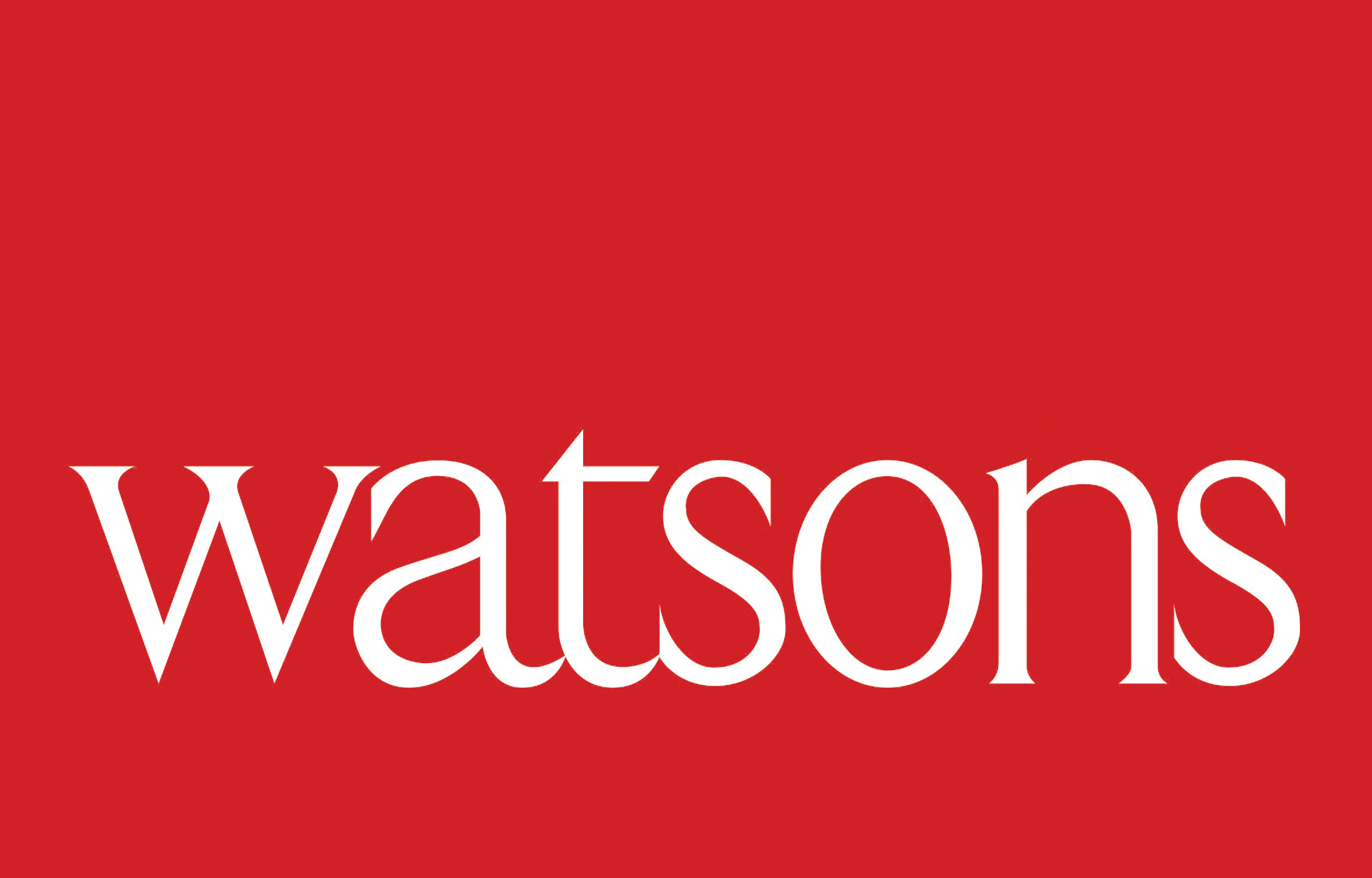
Watsons (Norwich)
Meridian Business Park, Norwich, Norfolk, NR7 0TA
How much is your home worth?
Use our short form to request a valuation of your property.
Request a Valuation
