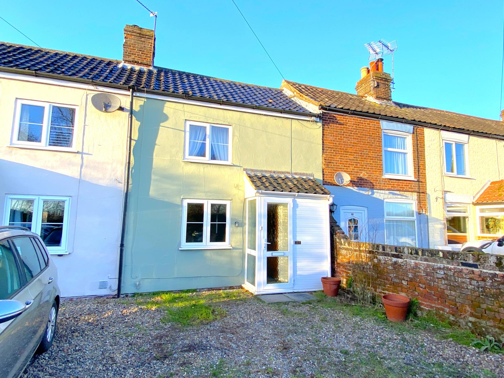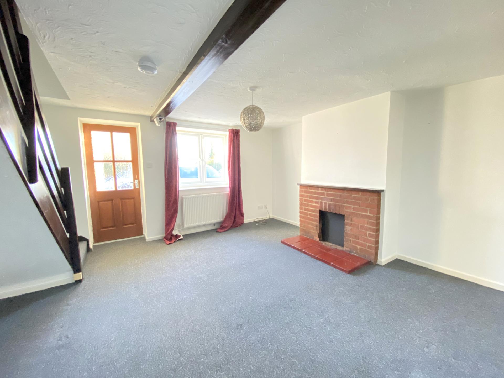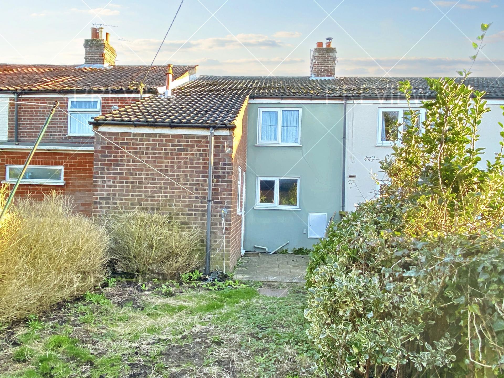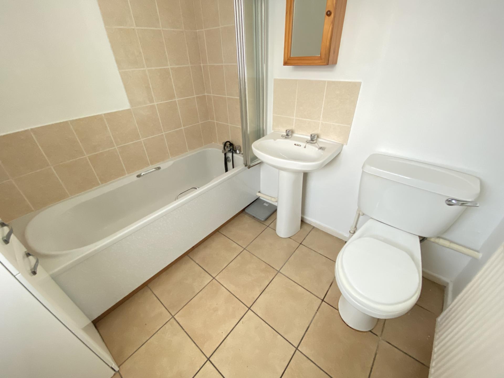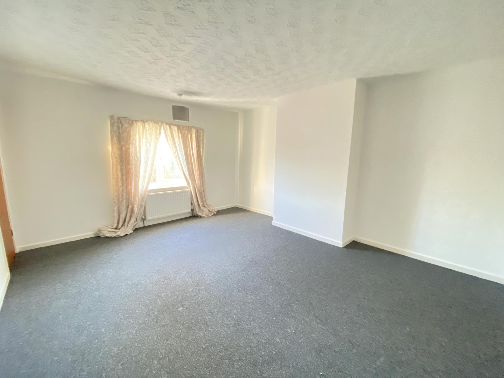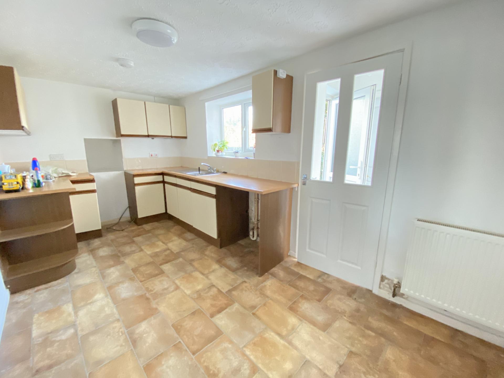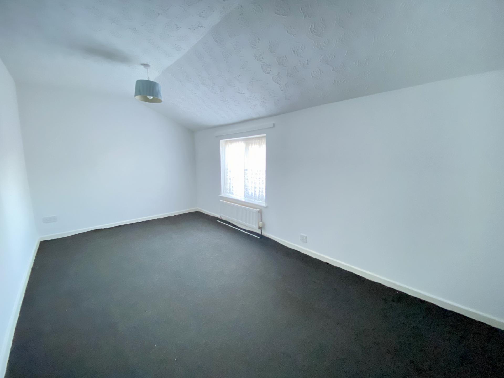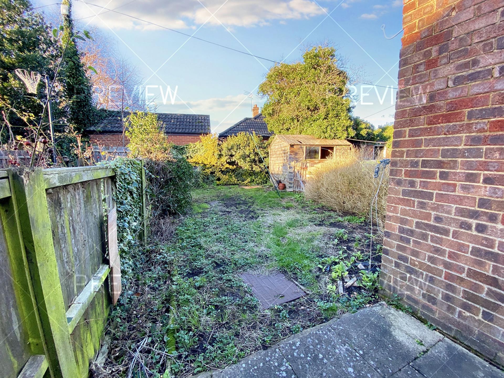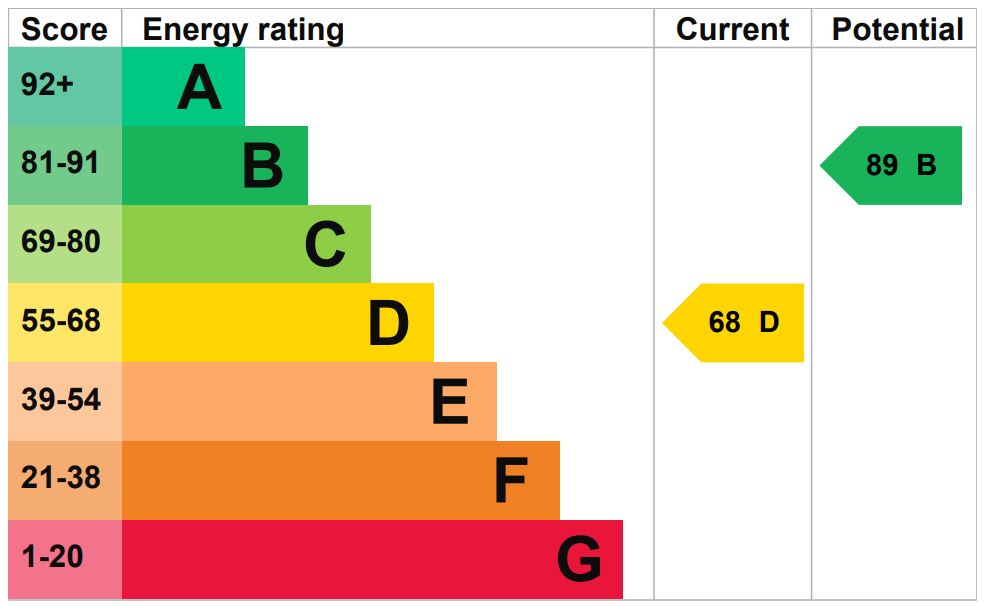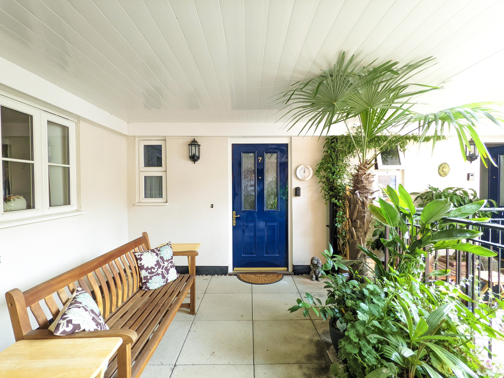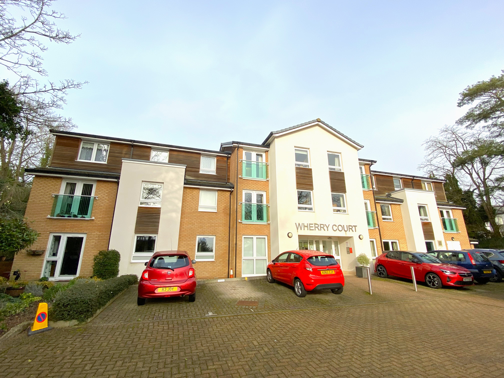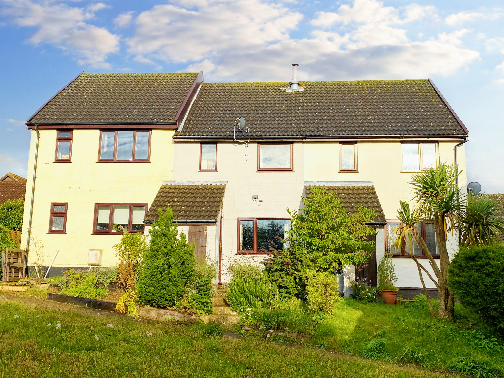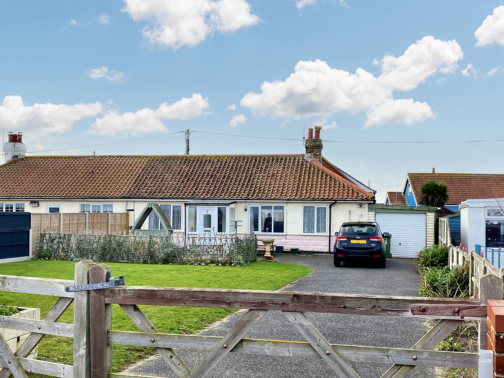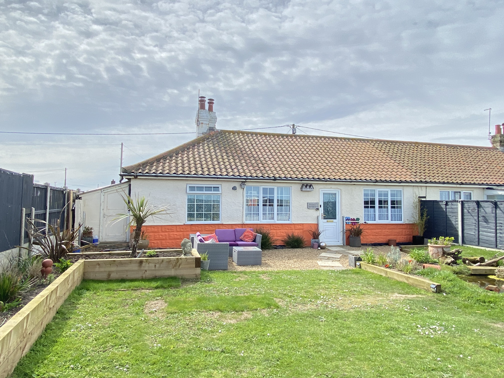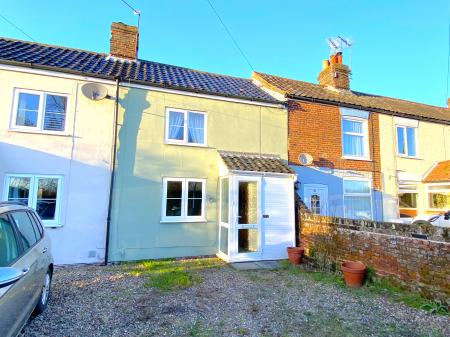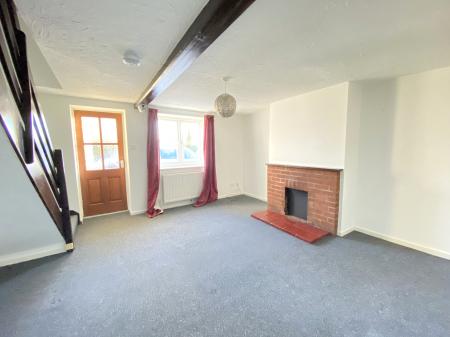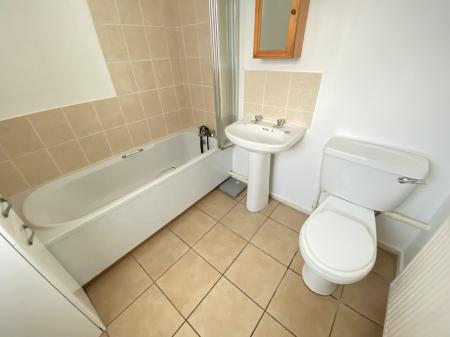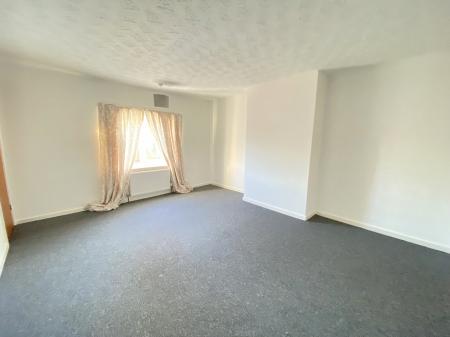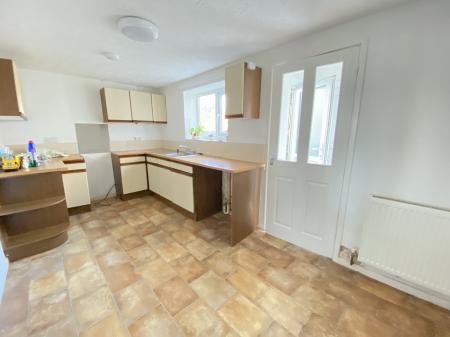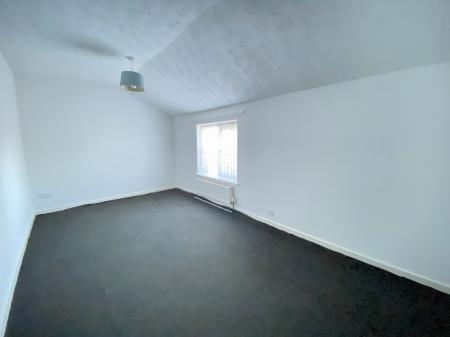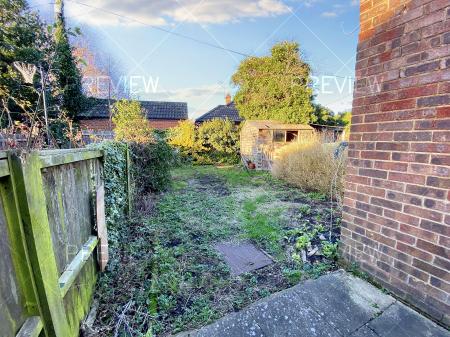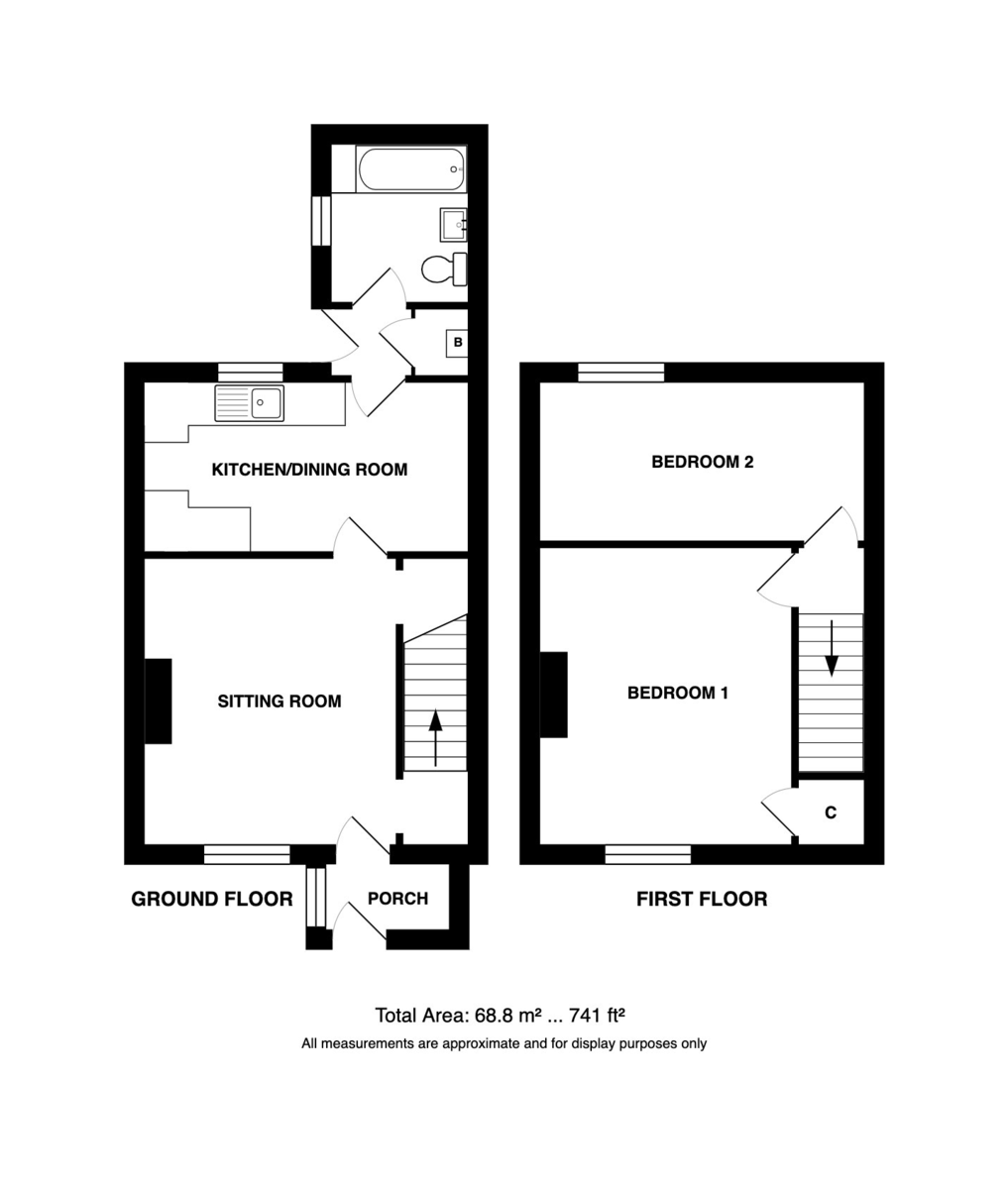- Popular village location
- Easy access to Northern Distributer Road
- Accessible to the city
- 38' long rear garden
- Off-road parking
- Gas central heating
- Sealed unit double glazing
- Generous rooms sizes
- Porch entrance
- No onward chain
2 Bedroom Terraced House for sale in Norwich
Location Horsham St Faith is a popular and conveniently located village, situated just 5 miles north of central Norwich and 7.5 miles south of the historic market town of Aylsham. The village nestles in its surrounding countryside yet also is conveniently positioned for the excellent range of facilities on the north west outskirts of Norwich which include good employment and retail areas, as well as Norwich airport which offers connections to a range of European and UK destinations. The A140 junction to the Broadland Northway (Northern Distributor Road) is just a 1.5 mile drive away, connecting to all routes to the north, east and south of Norwich including access through to the Norfolk coast and the Broads. The village itself has a local primary school situated just to the north, a local pub and church.
The city of Norwich boasts excellent facilities which includes an excellent variety of shops, a daily market and a choice of both theatres and cinemas, along with bars, restaurants and coffee shops. The city also boasts a sub two hour rail service to London Liverpool Street.
Description This terrace cottage is attractively positioned in the village along a small lane and opposite allotments, with the benefit of its own shingled parking to the front. The accommodation includes a generous sitting room with open plan stairs, kitchen/dining room, rear lobby with boiler/storage cupboard and ground floor bathroom. The landing gives separate access to the 2 first floor bedrooms, each large enough to accommodate a double bed with ease.
The property benefits from gas central heating, sealed unit double glazing and recent gas/electric service records, whilst leaving the new ownenrs scope to improve the decorative finishes in their own style and taste.
The accommodation comprises uPVC entrance door to:
Entrance Porch uPVC sealed unit double glazed window, ceramic tiled floor, part glazed door to:
Sitting Room 13' 4" x 14' 11" (4.06m x 4.55m) including stairs and alcoves Brick fire place (blocked) with pamment tile hearth, radiator, fitted carpet, uPVC sealed unit double glazed window, open plan carpeted stairs leading to the first floor with open space beneath.
Kitchen/Dining Room 15' 1" x 7' 10" (4.6m x 2.39m) Stainless steel 1.5 bowl sink unit inset to laminate roll edge worktop, fitted laminate front base/drawer units and wall mounted cupboards. tiled splashbacks, plumbing for automatic washing machine, uPVC sealed unit double glazed window. Door to:
Rear Lobby 3' 1" x 3' 1" (0.94m x 0.94m) Part glazed door to garden, built-in cupboard with storage space slatted shelves and housing wall mounted gas fired boiler.
Bathroom 7' 4" x 6' 4" (2.24m x 1.93m) White 3 piece suite comprising twin grip panelled bath, low level wc and wash basin. Tiled splashbacks, radiator, uPVC sealed unit double glazed window.
Landing Fitted carpet.
Bedroom 1 13' 10" x 11' 8" (4.22m x 3.56m) to recesses Radiator, fitted carpet, uPVC sealed unit double glazed window, built-in over stairs cupboard, access hatch to loft space.
Bedroom 2 15' 6" x 8' 4" (4.72m x 2.54m) Radiator, fitted carpet, uPVC sealed unit double glazed window
Outside Good size non-bisected rear garden, approx. 38' long to include the paved patio area with grassed area beyond. Rear pedestrian access.
Shingled frontage providing parking space.
Services Mains gas, water, electricity and drainage area available.
Local Authority/Council Tax Broadland District Council, Thorpe Lodge, 1 Yarmouth Road, Norwich, NR7 0DU
Tel: 01603 431133
Tax Band:
EPC Rating The Energy Rating for this property is B. A full Energy Performance Certificate available on request.
Agents Note Intending purchasers will be asked to provide original Identity Documentation and Proof of Address before solicitors are instructed.
We Are Here To Help If your interest in this property is dependent on anything about the property or its surroundings which are not referred to in these sales particulars, please contact us before viewing and we will do our best to answer any questions you may have.
Important information
Property Ref: 57822_101301038439
Similar Properties
2 Bedroom Apartment | Guide Price £200,000
Located in the heart of the city centre, CLOSE TO THE ICONIC NORWICH CATHEDERAL is this modern and spacious two bedroome...
2 Bedroom Apartment | Guide Price £199,500
Centrally located over 55's retirement apartment on the second floor with Cathedral skyline views; situated in a small d...
2 Bedroom Flat | Guide Price £180,000
An over retirement apartment in a leafy suburban location within easy reach of local amenities enjoying garden views to...
3 Bedroom Terraced House | Offers in excess of £210,000
GUIDE RANGE: £220,000-£230,000 A well positioned mid-townhouse featuring a comfy sitting room with woodburner, drive, ga...
2 Bedroom Semi-Detached Bungalow | Guide Price £230,000
GUIDE PRICE RANGE: £230,000-£250,000. A lovely coastal semi-detached bungalow with sea views and easy access to one of N...
2 Bedroom Semi-Detached Bungalow | Guide Price £230,000
Rarely available is this two bedroom seafront property located in the coastal village of Walcott. Internal viewing is hi...

Watsons (Norwich)
Meridian Business Park, Norwich, Norfolk, NR7 0TA
How much is your home worth?
Use our short form to request a valuation of your property.
Request a Valuation
