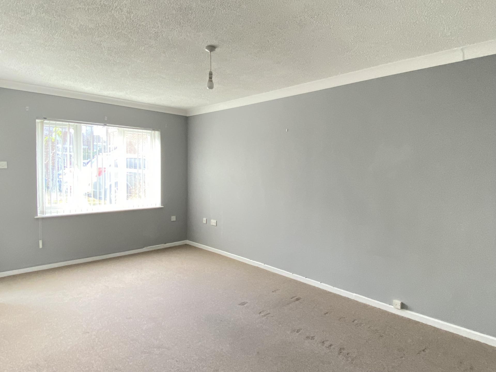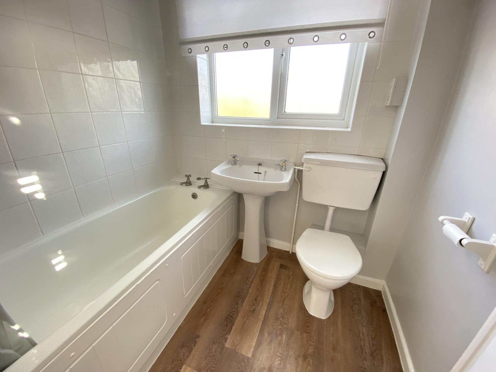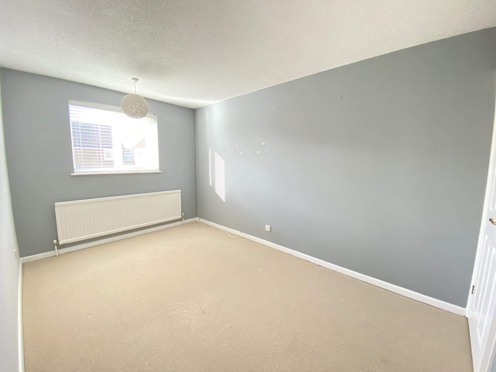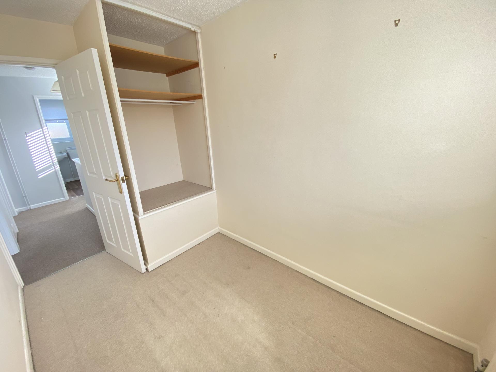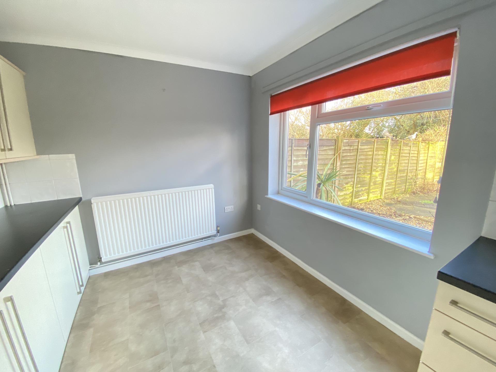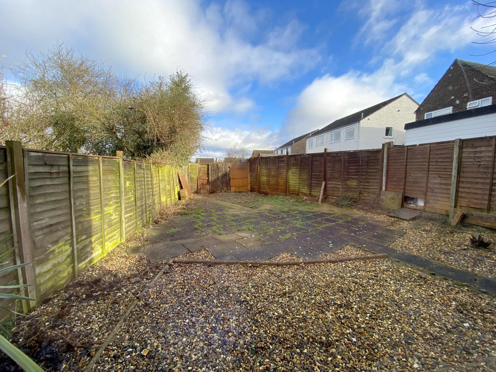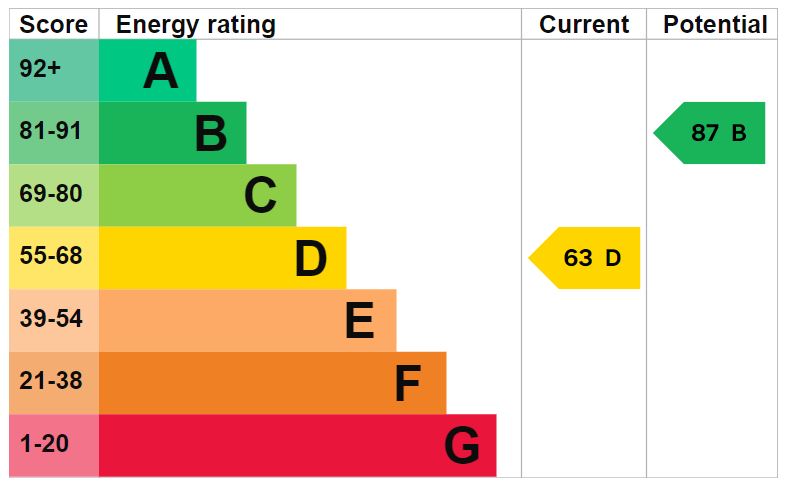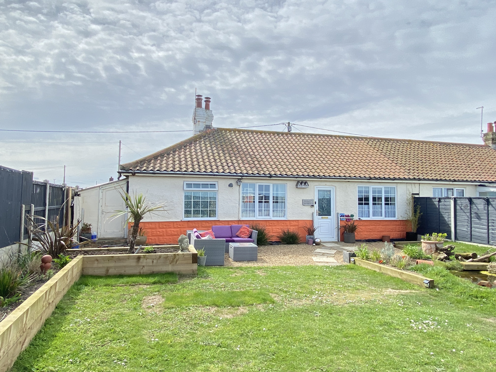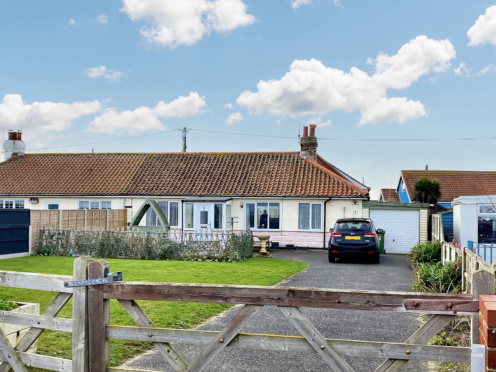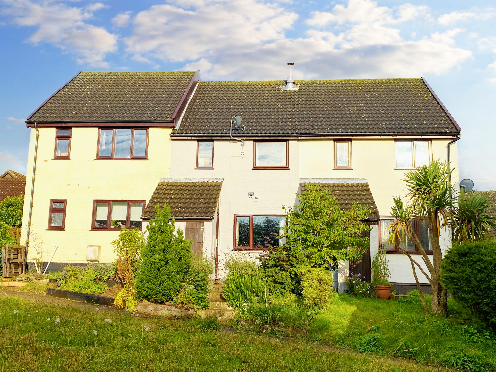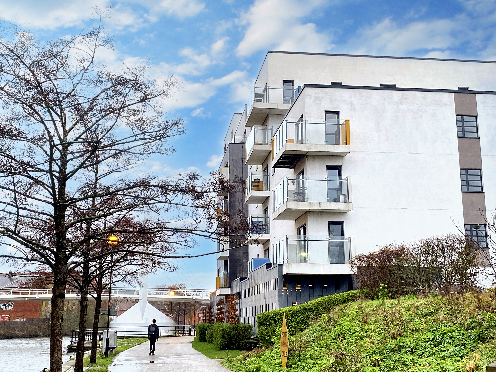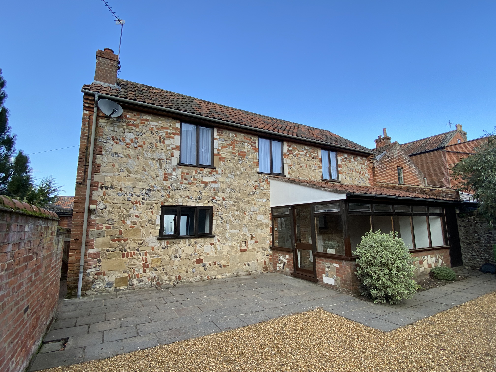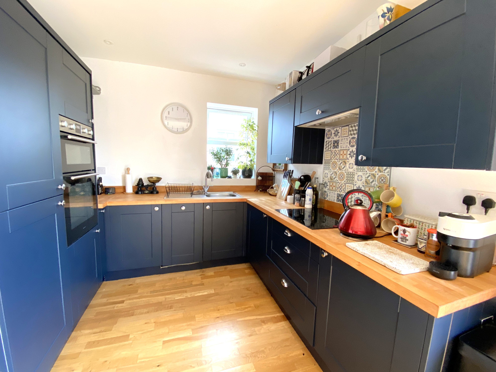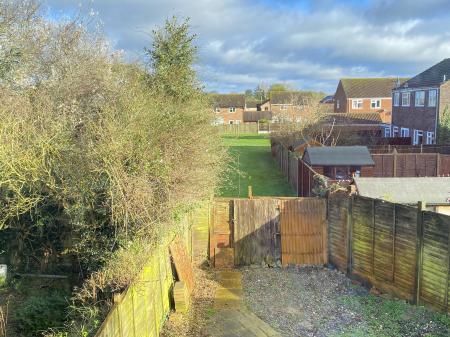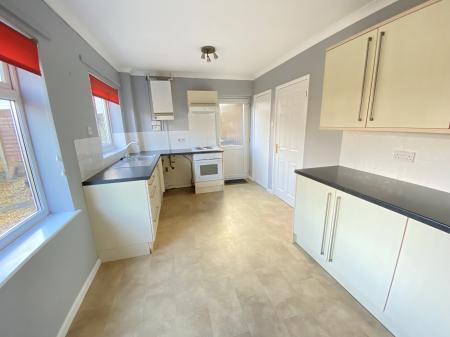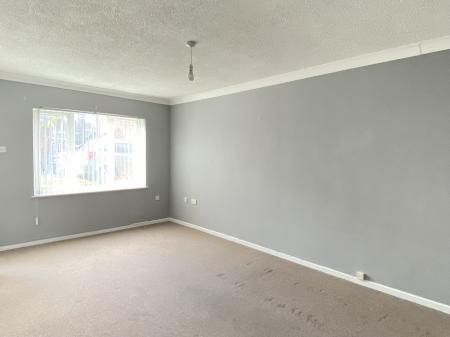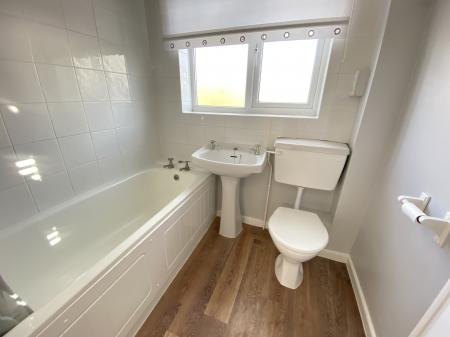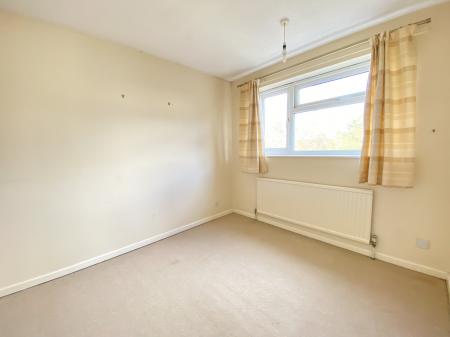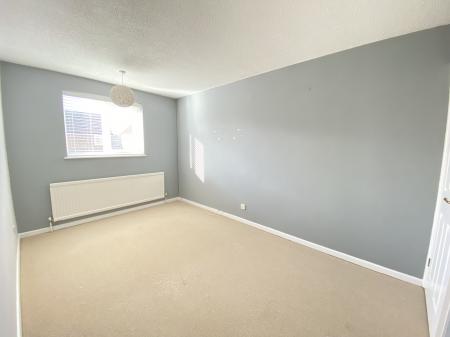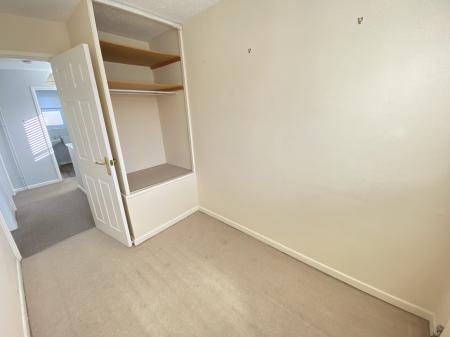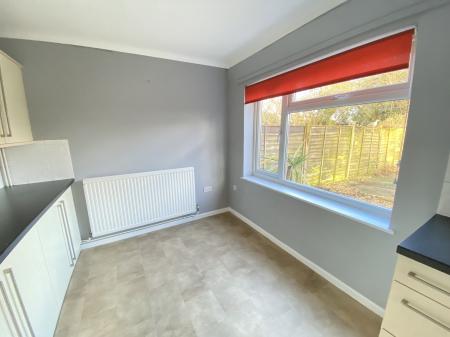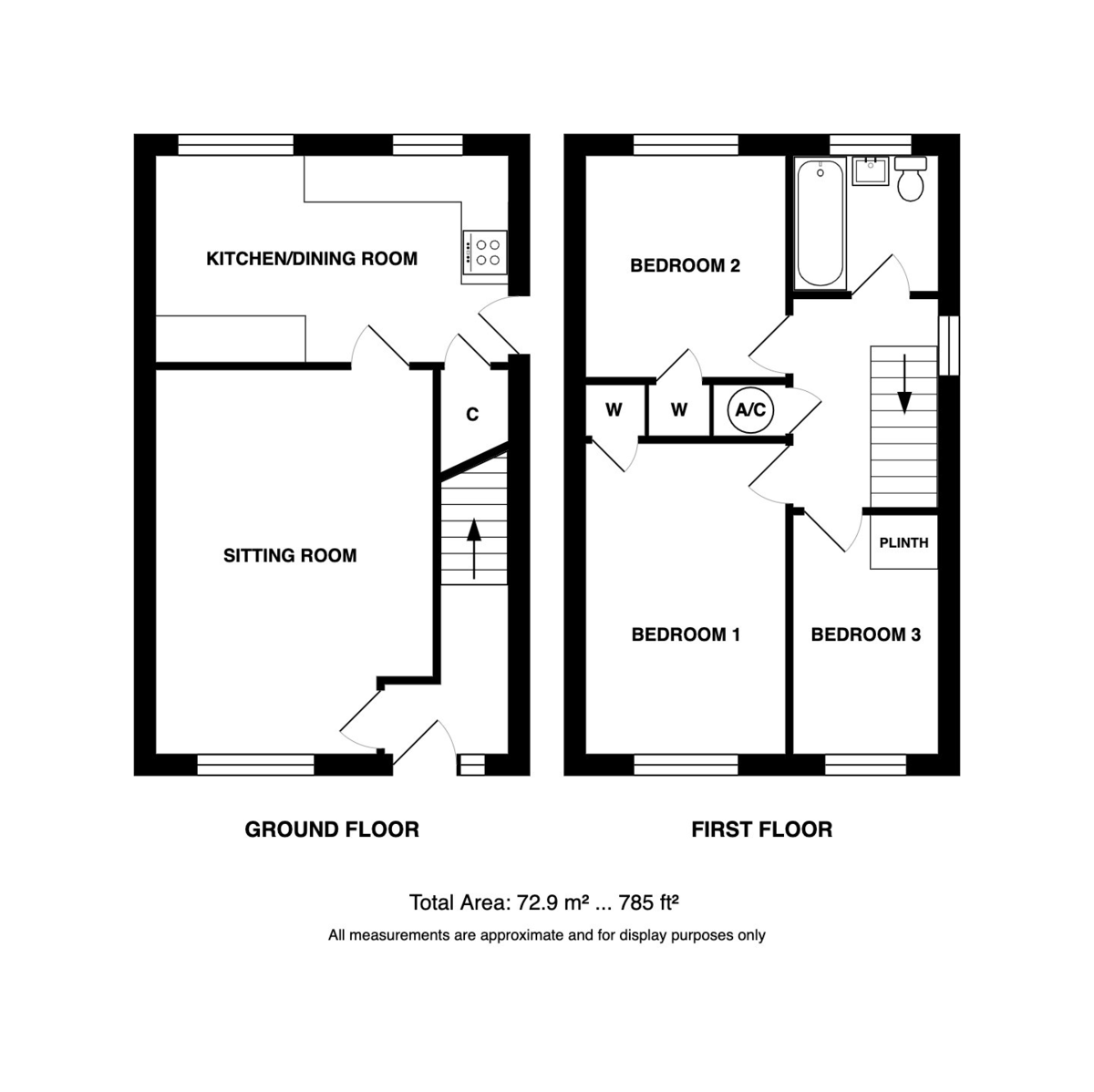- Popular village location
- Excellent village amenities
- Easy access to A11 and Norwich southern bypass
- 37' long rear garden
- Gas central heating
- uPVC double glazing
- Spacious rear facing kitchen/dining room
- Family bathroom
- Brick pitch roof carport
- No onward chain
3 Bedroom Semi-Detached House for sale in Norwich
Location Mulbarton is a thriving village community, situated to the south of Norwich, between the A11 and A140, easily accessible to Norwich and the market town of Wymondam. The village is famous for its large Common, and is popular with families and others because of its excellent village facilities which include local shops, village primary school, pub, church, village hall and even its own winery!
Just 6 moles south of the city of Norwich the culture shops and entertainment within the city are close at hand and the University, main hospital and research park are accessible being situated just off the Norwich Southern bypass.
Description This semi-detached house occupies a cul-de-sac position within the village, close to one of the local shops and local green space. It enjoys a good size rear garden and attached carport which could easily be made into a garage with the addition of the rear wall. The accommodation is comfortably appointed with double glazing, gas central heating and modern kitchen and bathroom, whllst also offering scope for further improvement. In brief the accommodation comprises an entrance hall, comfortable sitting room, rear-facing kitchen/dining room, along with 3 first floor bedrooms and family bathroom. In all an excellent purchase for first timers and families.
uPVC double glazed entrance door to:
Entrance Hall Radiator, stairs to the first floor, door to:
Sitting Room 16' 7" x 11' 11" (5.05m x 3.63m) Radiator, fitted carpet, uPVC sealed unit double glazed window, coved ceiling, door to:
Kitchen/Dining Room 15' 2" x 8' 11" (4.62m x 2.72m) Stainless steel single drainer sink unit with mixer tap inset to laminate worktop, fitted laminate front base units and wall mounted cupboards, tiled splashbacks, radiator, uPVC sealed unit double glazed windows and door to garden, wall mounted gas fired boiler, built-in electric oven and 4 ring electric hob with hood above, built-in under stairs storage cupboard.
Landing uPVC sealed unit double glazed side window, built-in airing cupboard housing hot water tank, white 6 panel doors with brass door furniture.
Bedroom 1 13' 5" x 8' 7" (4.09m x 2.62m) Radiator, fitted carpet, uPVC sealed unit double glazed window.
Bedroom 2 9' 7" x 8' 7" (2.92m x 2.62m) Radiator, fitted carpet, uPVC sealed unit double glazed window.
Bedroom 3 6' 2" x 10' 4" (1.88m x 3.15m) including plinth Radiator, fitted carpet, uPVC sealed unit double glazed window, fitted open storage to plinth.
Bathroom 6' 2" x 5' 10" (1.88m x 1.78m) White 3 piece suite comprising panelled bath with tiled surround and electric shower over, pedestal wash basin and low level wc. radiator, filled vinyl flooring, uPVC sealed unit double glazed window.
Outside Lawned front garden with canopied entrance and drive leading to:
Attached carport 17' 11" x 7' 7" (5.46m x 2.31m), with up and over door, pitch room and open to the rear.
37' long rear garden with shingled area, extensive paved area and rear bed ready for cultivation.
Services Mains gas water electricity and drainage are available.
Local Authority/Council Tax South Norfolk District Council, South Norfolk House, Cygnet Court, Long Stratton, Norwich, NR15 2XE
Tel:- 01508 533633
Tax Band: B
EPC Rating The Energy Rating for this property is D. A full Energy Performance Certificate available on request.
Important Agent Note Intending purchasers will be asked to provide original Identity Documentation and Proof of Address before solicitors are instructed.
We Are Here To Help If your interest in this property is dependent on anything about the property or its surroundings which are not referred to in these sales particulars, please contact us before viewing and we will do our best to answer any questions you may have.
Agents Note In accordance with The Estate Agents Act 1979 and good practice, we advise and confirm that the seller is related to a member of staff of Watsons Property Group Ltd, working in Business Operations at the Norwich office.
Important information
Property Ref: 57822_101301038508
Similar Properties
2 Bedroom Semi-Detached Bungalow | Guide Price £230,000
Rarely available is this two bedroom seafront property located in the coastal village of Walcott. Internal viewing is hi...
2 Bedroom Semi-Detached Bungalow | Guide Price £230,000
GUIDE PRICE RANGE: £230,000-£250,000. A lovely coastal semi-detached bungalow with sea views and easy access to one of N...
3 Bedroom Terraced House | Offers in excess of £210,000
GUIDE RANGE: £220,000-£230,000 A well positioned mid-townhouse featuring a comfy sitting room with woodburner, drive, ga...
2 Bedroom Apartment | Guide Price £260,000
An impressive Top Floor (3rd) apartment with south facing river views and balcony, lift and secure parking situated with...
3 Bedroom Barn Conversion | Guide Price £300,000
An attractive converted barn tucked away down a private loke in central North Walsham, with lots of new fixtures and fit...
3 Bedroom Semi-Detached House | Guide Price £300,000
A mature semi-detached house with a south-facing garden and bright modern interior, conveniently situated on the outskir...
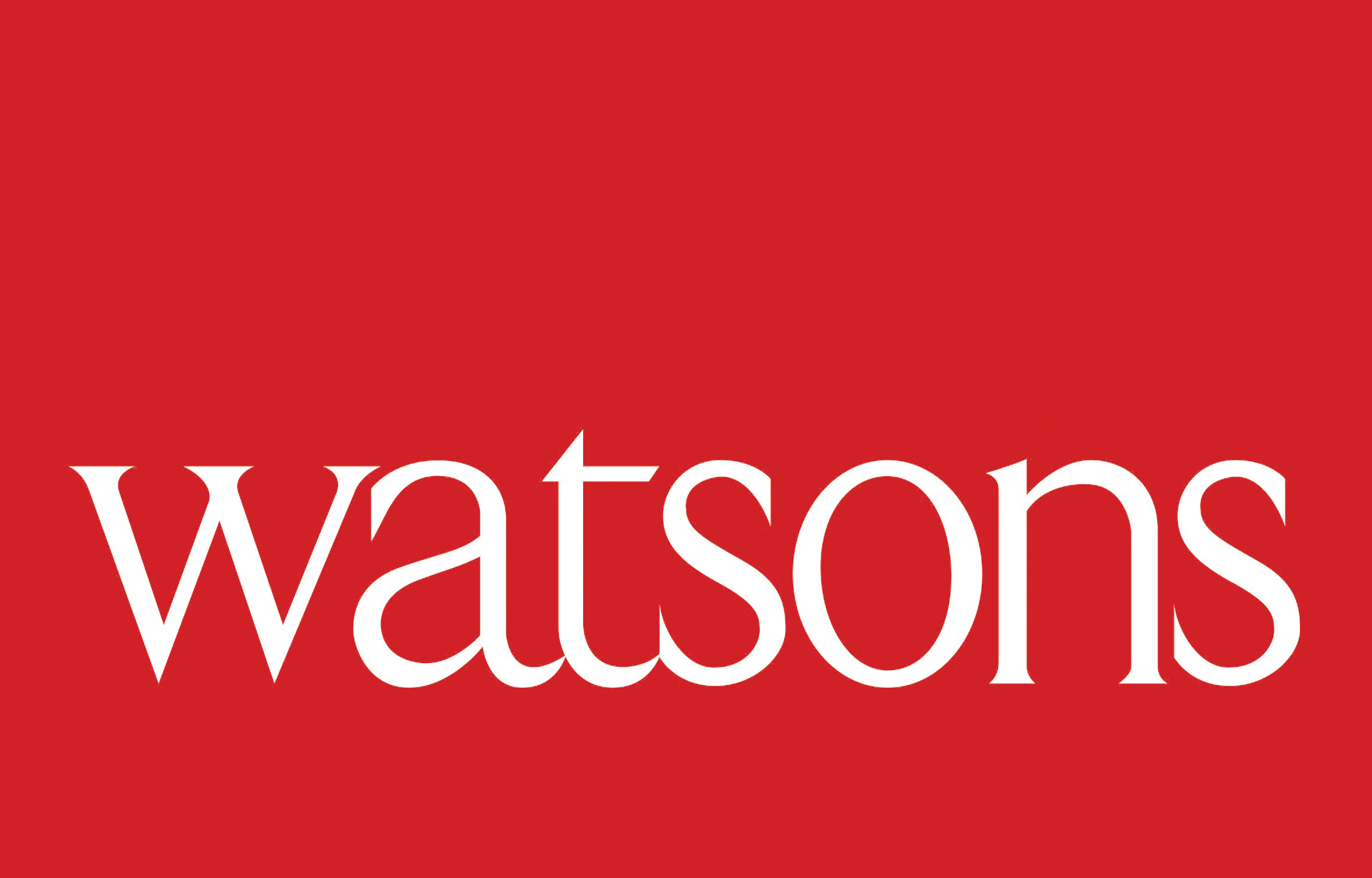
Watsons (Norwich)
Meridian Business Park, Norwich, Norfolk, NR7 0TA
How much is your home worth?
Use our short form to request a valuation of your property.
Request a Valuation



