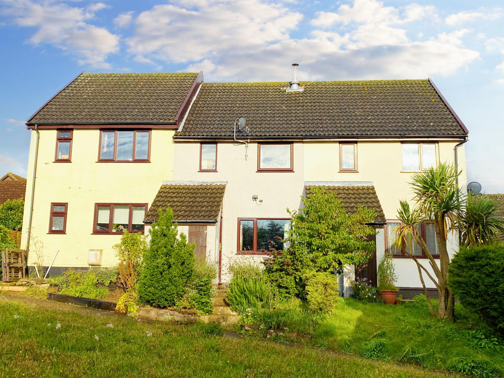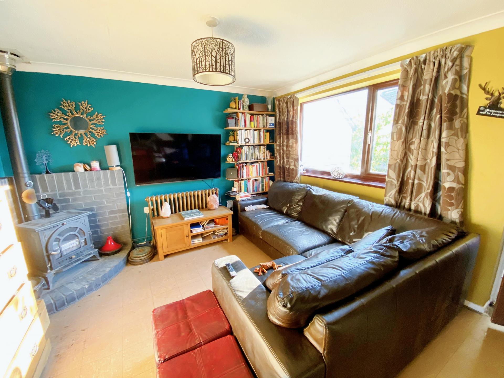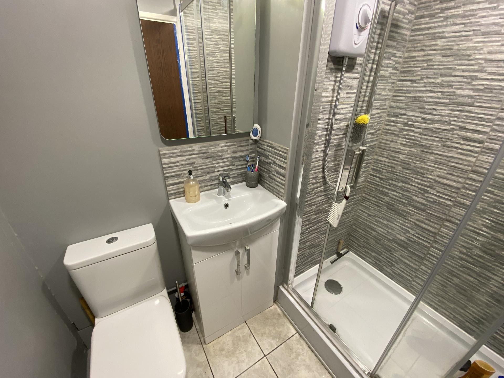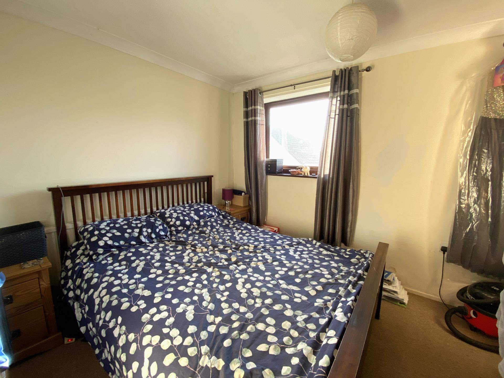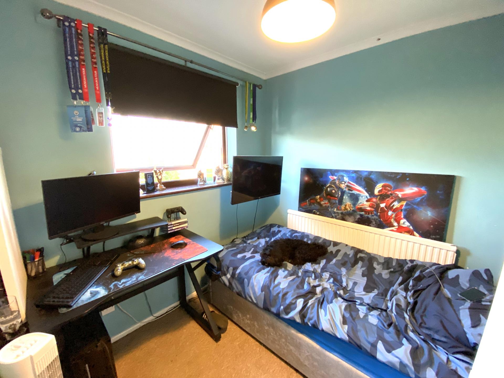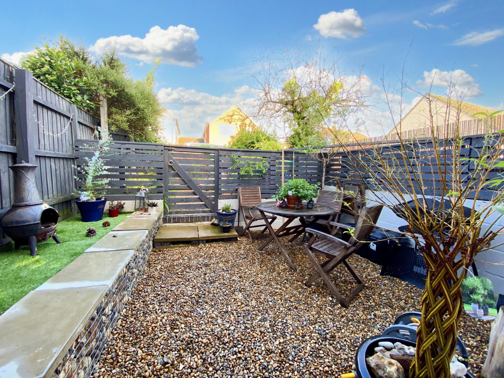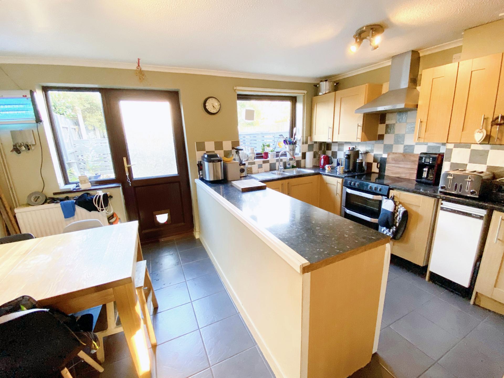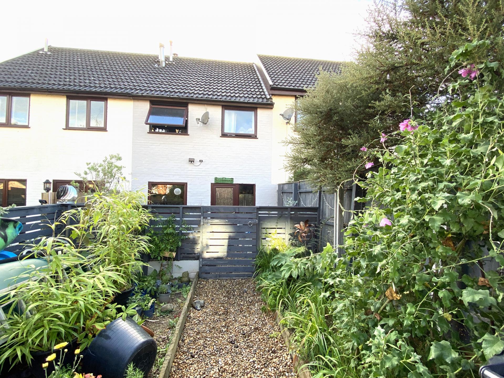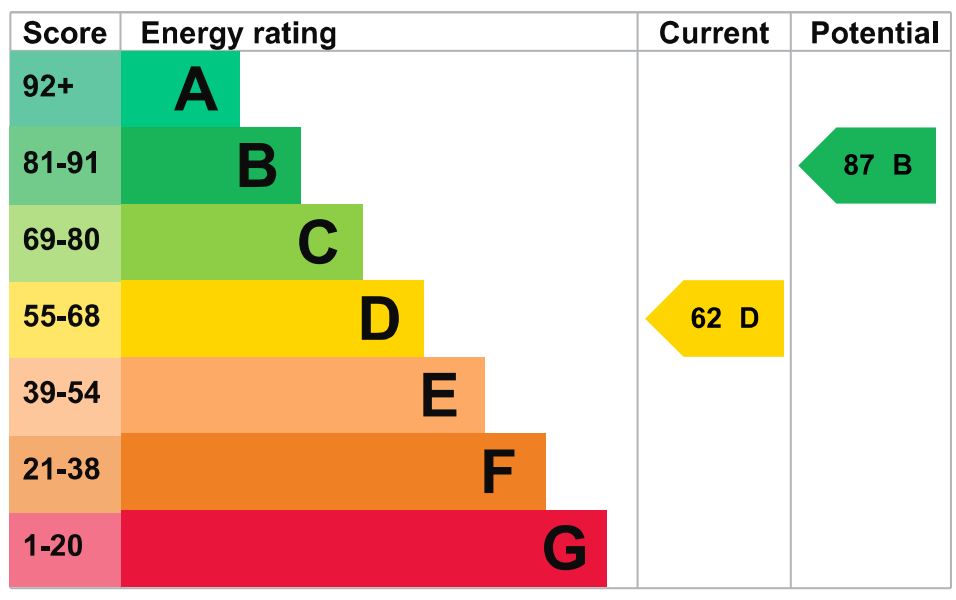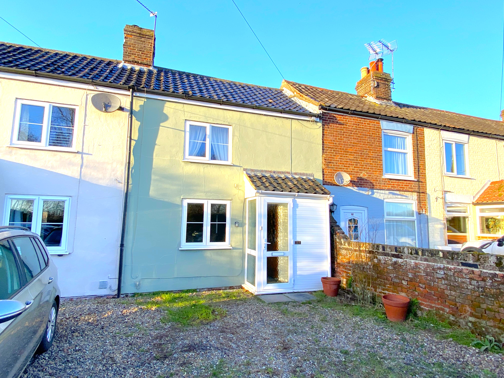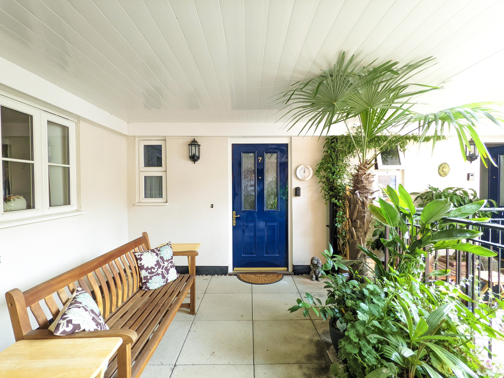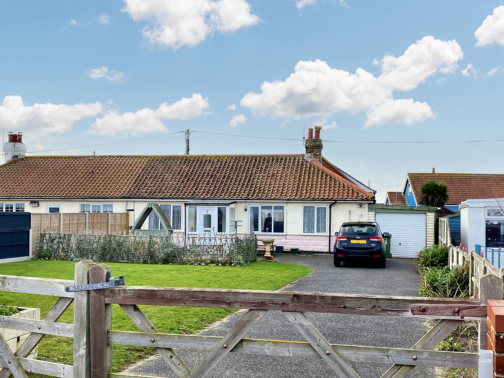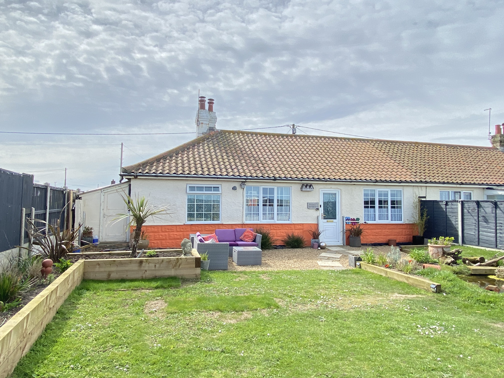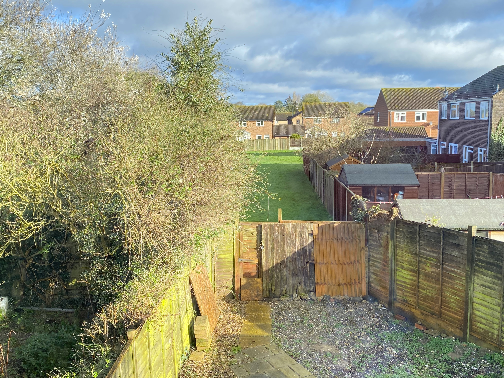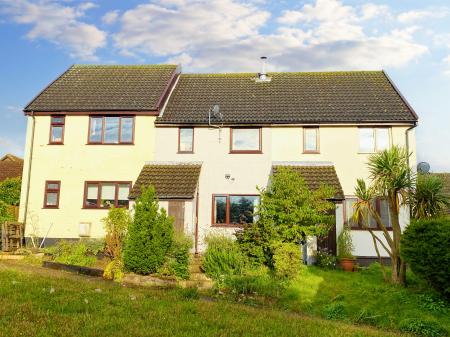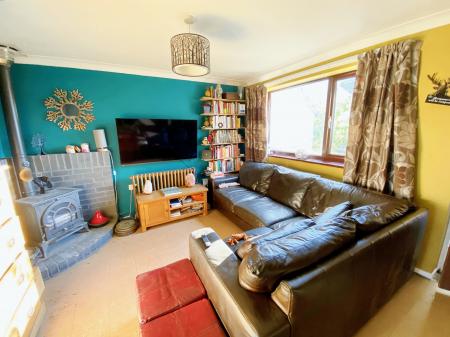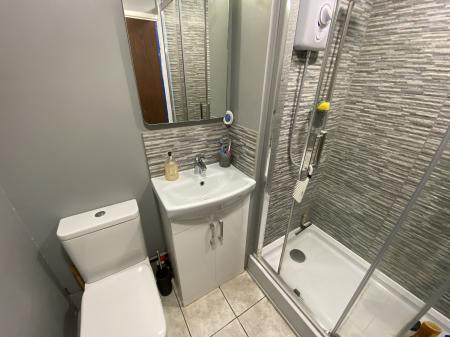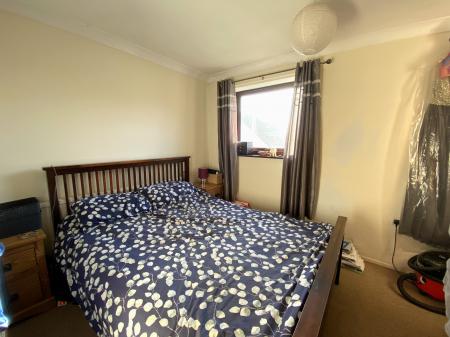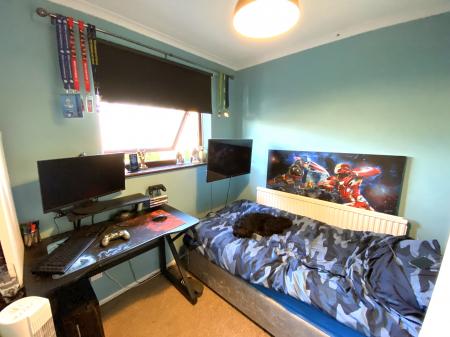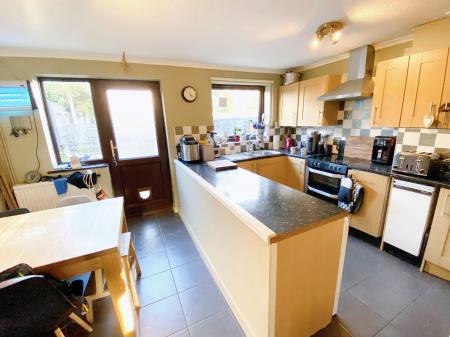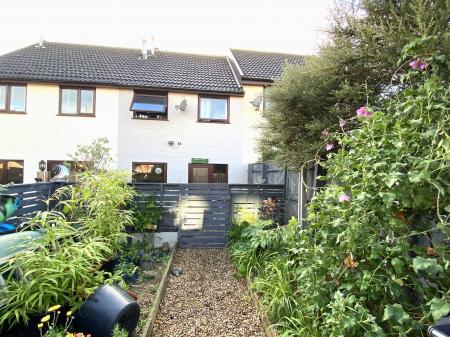- Seller ready to move
- Garage with driveway
- Sought-after village
- Enclosed garden
- Double glazing
- Gas central heating
- Woodburner
- Modern fitted shower room
- Generous kitchen/diner
- 5 miles from Norwich city centre
3 Bedroom Terraced House for sale in Norwich
Location Stoke Holy Cross, a picturesque village nestled in the heart of the Norfolk countryside, yet less than 5 miles from Norwich citycentre, offering an idyllic setting for homebuyers seeking a village location, combining the tranquility of rural living with the convenience of urban amenities.
As you explore Stoke Holy Cross, you'll be captivated by its timeless appeal. The village boasts a rich history, with its roots dating back to medieval times, evident in the charming architecture of its historic buildings and thatched cottages. The nearby St. Mary's Church, a stunning example of Norman and Gothic architecture, adds to the village's character.
For nature enthusiasts and outdoor lovers, Stoke Holy Cross is surrounded by lush green fields and scenic walking trails. The picturesque River Tas meanders through the village, providing opportunities for fishing and serene riverside strolls.
The sense of community in Stoke Holy Cross is strong, with a friendly atmosphere. For daily needs, neighbouring Poringland offers amenities which include local shops, schools, and easy access to Norwich for shopping, dining, and entertainment.
The historic city of Norwich boasts excellent shopping facilities, a wide choice of cultural and leisure activites and boasts a sub-2-hour rail service to London-Liverpool Street
If you're searching for a quintessential English village lifestyle with easy access to city conveniences, Stoke Holy Cross is the perfect place to call home.
Description This attractively priced mid-townhouse features its own garage with driveway for parking. It occupies a pleasant position with path access to the front which overlooks a small green open space and a rear garden with gated path to the drive and garage.
The accommodation benefits from gas central heating and sealed unit double glazing comprises an entrance porch, sitting room with a cosy woodburning stove, spacious kitchen dining room with a peninsula divider, 3 bedrooms and modern shower room. The property offers scope for cosmetic improvement in the purchasers own style and taste and adding value.
The accommodation comprises:
UPVC sealed unit double-glazed entrance, door to:
Entrance Lobby Cloaks, alcove, door to:
Sitting Room 12' x 14' 6" (3.66m x 4.42m) including open plan stairs to the first floor. Coved ceiling. UPVC sealed unit, double glazed window, cast iron wood burning stove set on a brick edged corner plinth, door to:
Kitchen/Dining Room 14' 6" x 11' `10" (4.42m x NaNm) Stainless steel one-and-a-half bowl sink unit inset to granite effect worktops with matching peninsula unit and range of light wood effect shaker style units with brush steel handles comprising base units, wall mounted cupboards and tall storage unit, dishwasher, fridge and freezer, tiled splashback, Glow-worm freestanding gas fired boiler, ceramic tiled floor. Coved ceiling.
Dining area with radiator, ceramic tile floor and UPVC sealed unit double-glazed window and door to the rear garden.
Landing access hatch to the loft space, built-in area in cupboard housing top water tank.
Bedroom 1 9' 2" x 11' 10" (2.79m x 3.61m) plus over-stair alcove. UPVC sealed unit double-glazed windows. Radiator.
Bedroom 2 8' 6" x 8' 2" (2.59m x 2.49m) Radiator, UPVC sealed unit with double glazed window.
Bedroom 3 9' 10" x 5' 8" (3m x 1.73m) Radiator, UPVC sealed unit, double glazed window, coved ceiling.
Shower Room 6' 4" x 4' 11" (1.93m x 1.5m) Large, tiled shower cubicle with Mira Sprint electric shower and glazed sliding screen. Washbasin with vanity cabinet beneath, low level WC, chrome towel radiator. Ceramic tiled floor, extractor fan.
Outside Mature front garden with a stepped path to the front entrance (access via a footpath leading off Gravel Hill). External power and water.
Rear Garden - Approximately 32' long. Split, level with a dividing fence separating 2 areas comprising a shingle terrace, providing a pleasant, sheltered barbecue area with power and water, beyond which is a shingled path with planted borders and general storage area, gated access to Gravel Hill and the garage/parking area.
Single garage with driveway providing parking for up to two cars (middle of three).
Services Mains Gas, water, electricity and drainage area available
Local Authority/Council Tax South Norfolk District Council, South Norfolk House, Cygnet Court, Long Stratton, Norwich, NR15 2XE
Tel:- 01508 533633
Tax Band: B
EPC Rating The Energy Rating for this property is D. A full Energy Performance Certificate available on request.
Important Agent Note Intending purchasers will be asked to produce original Identity Documentation and Proof of Address before solicitors are instructed.
We Are Here To Help If your interest in this property is dependent on anything about the property or its surroundings which are not referred to in these sales particulars, please contact us before viewing and we will do our best to answer any questions you may have.
Important information
Property Ref: 57822_101301038249
Similar Properties
Coltishall Lane, Horsham St Faith
2 Bedroom Terraced House | Guide Price £200,000
An attractive cottage with off-road parking and garden in a popular village location to the North of Norwich but easily...
2 Bedroom Apartment | Guide Price £200,000
Located in the heart of the city centre, CLOSE TO THE ICONIC NORWICH CATHEDERAL is this modern and spacious two bedroome...
2 Bedroom Apartment | Guide Price £199,500
Centrally located over 55's retirement apartment on the second floor with Cathedral skyline views; situated in a small d...
2 Bedroom Semi-Detached Bungalow | Guide Price £230,000
GUIDE PRICE RANGE: £230,000-£250,000. A lovely coastal semi-detached bungalow with sea views and easy access to one of N...
2 Bedroom Semi-Detached Bungalow | Guide Price £230,000
Rarely available is this two bedroom seafront property located in the coastal village of Walcott. Internal viewing is hi...
3 Bedroom Semi-Detached House | Guide Price £240,000
A well priced semi-detached family house located in a popular village with excellent amenities to the south of Norwich

Watsons (Norwich)
Meridian Business Park, Norwich, Norfolk, NR7 0TA
How much is your home worth?
Use our short form to request a valuation of your property.
Request a Valuation
