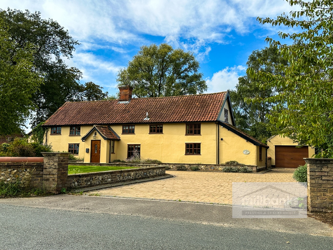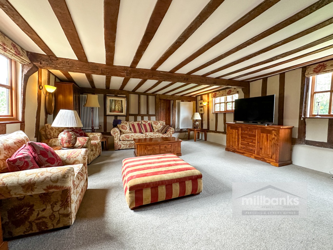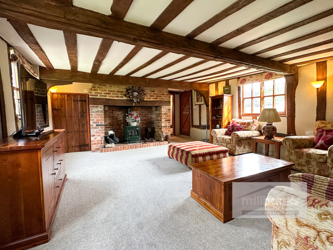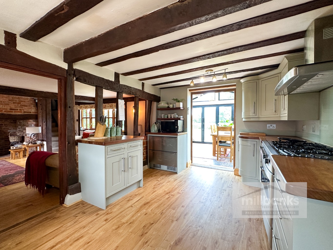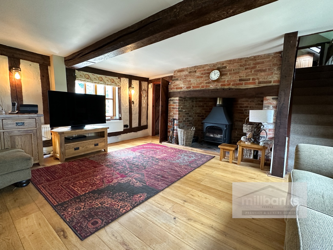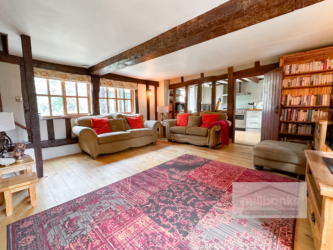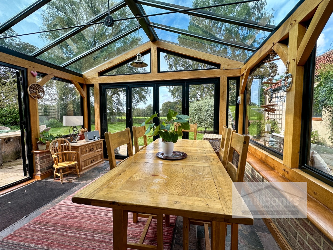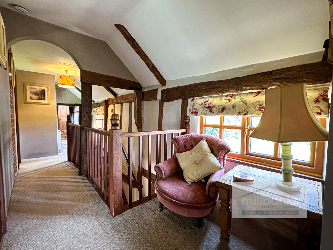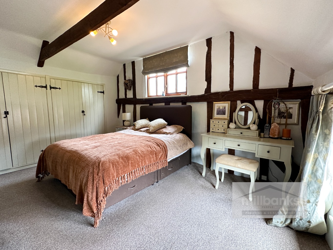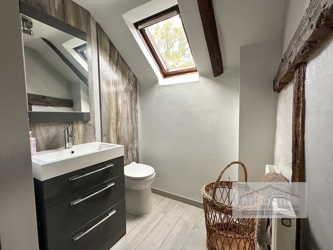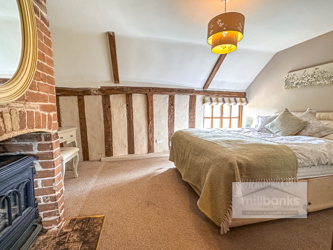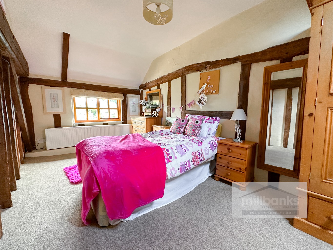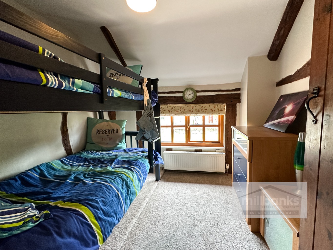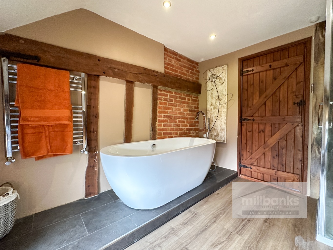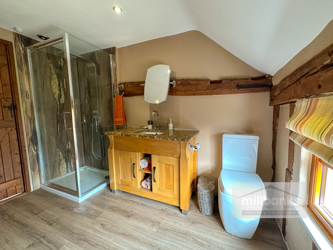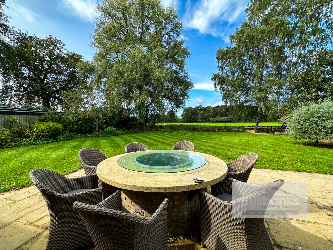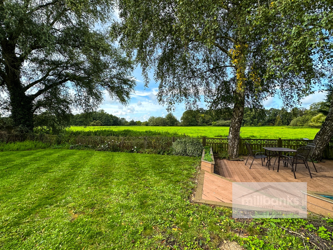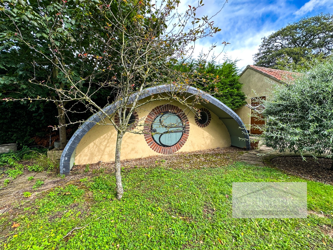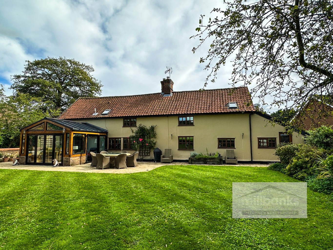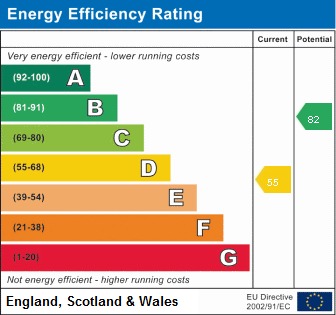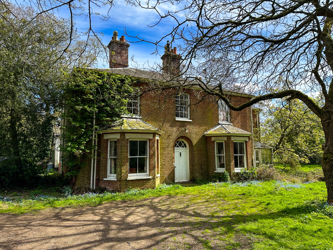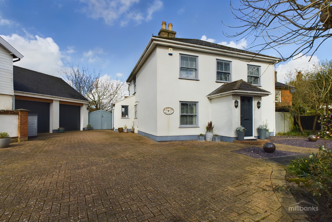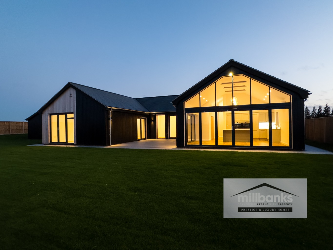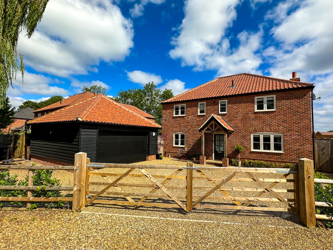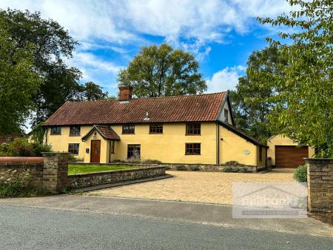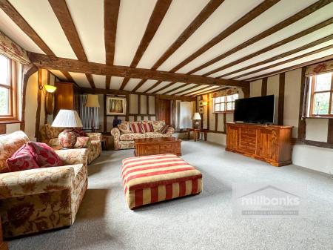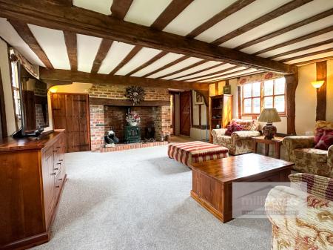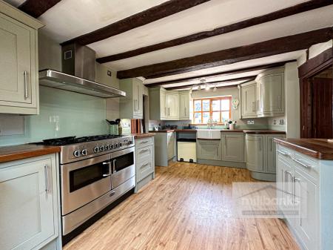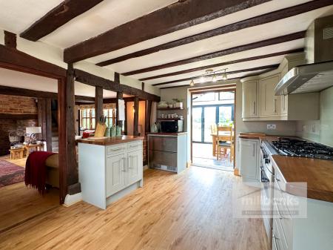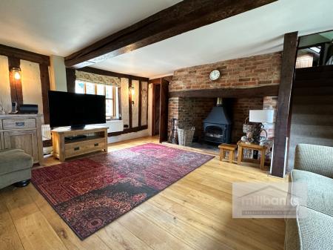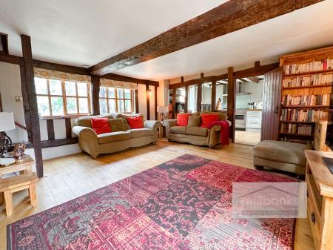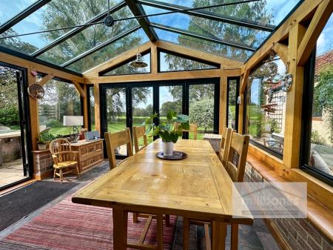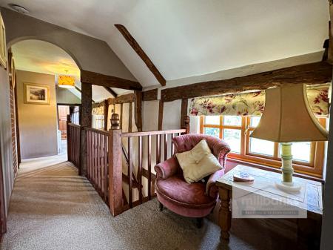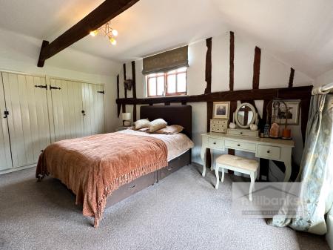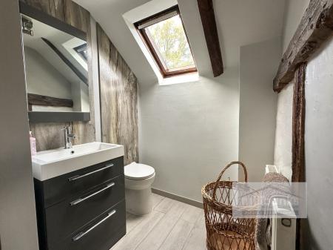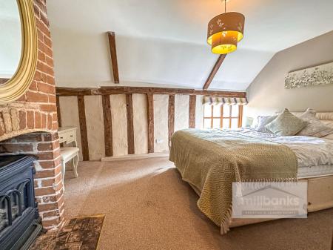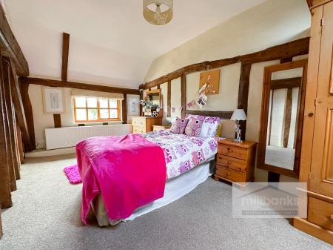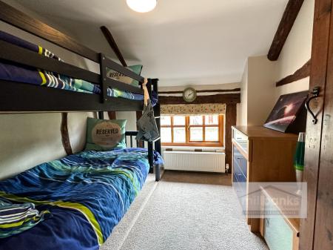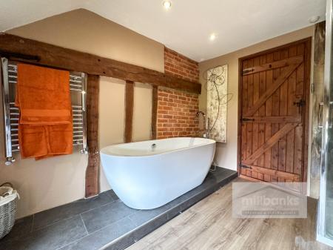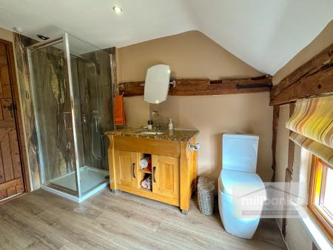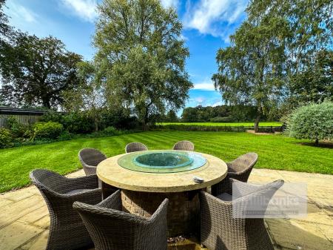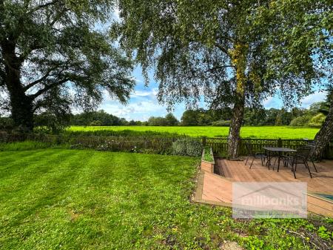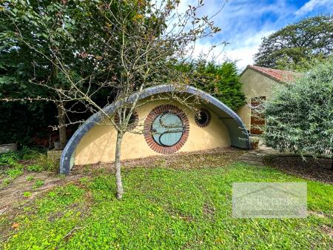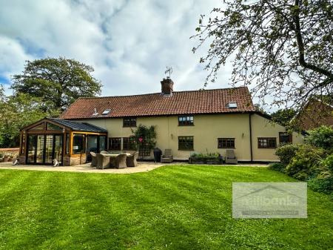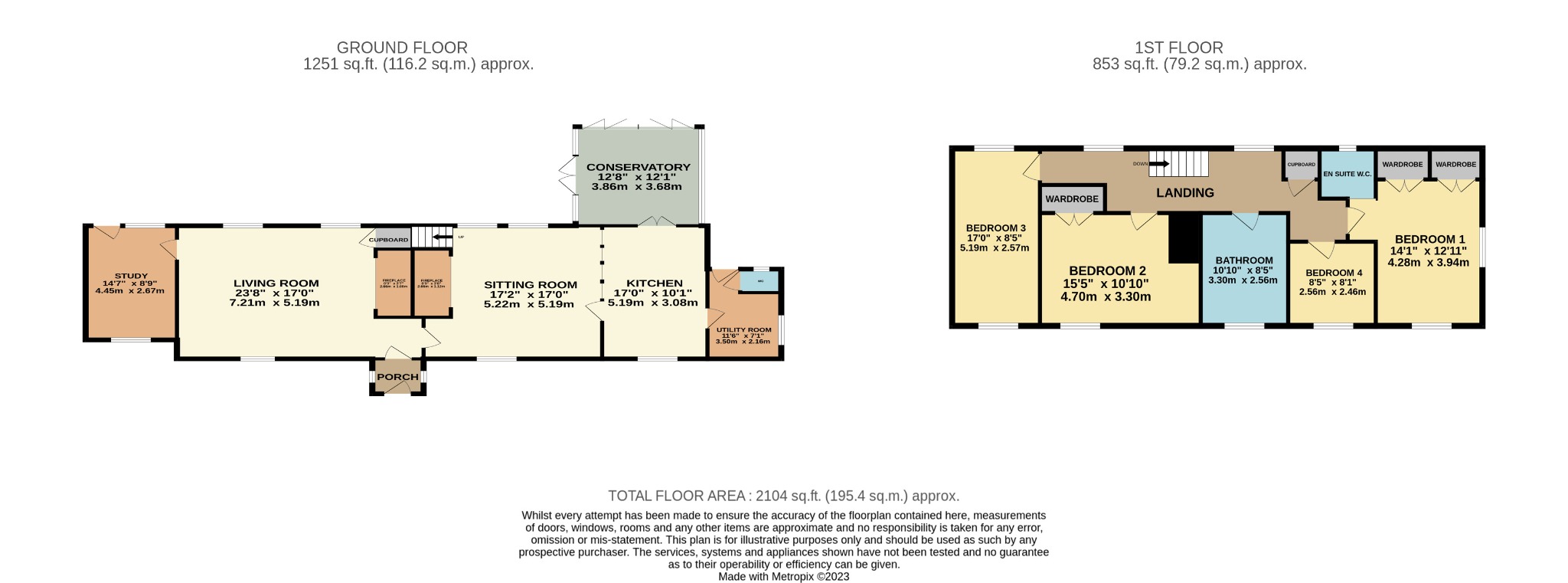- 4 Bedrooms
- Living Room
- Sitting Room
- Double Glazed Oak Frame Conservatory with Twin Bi-fold Opening Doors
- Bespoke Fitted Kitchen with Cooking Range
- 4-Piece First Floor Bathroom with Double Ended Bath
- Gas Radiator C/H & D/G Windows
- A Wealth of Exposed Wall & Ceiling Beams
- Detached Garage with Remote Roller Door Plus Ample Car Parking
- No Onward Chain
4 Bedroom Cottage for sale in Norwich
IntroductionThis stunning detached 4-bedroom period character cottage is understood to date back to the 1700's, the property is set back well from the main road and is conveniently situated for the village centre as well as enjoying some fabulous countryside views to the rear aspect. The property boasts 4 separate reception rooms, each with its own unique charm and character. The main sitting room and living room are particularly special with Inglenook fireplaces and exposed beams, lending an air of warmth and cosiness to these rooms.The stylish re-fitted kitchen is a real highlight of the property, featuring all the modern amenities you could need, including a freestanding cooking range. Leading off the kitchen is a superb double glazed oak frame conservatory with bi-fold opening doors which open out onto the rear garden. From here, you can enjoy the rear garden and the stunning countryside views beyond over the adjoining meadowland.On the first floor, the 4 bedrooms lead off the landing, each one offering a comfortable and cozy space to relax and unwind. The 4-piece bathroom suite includes a double-ended bath, shower cubicle, and a wash hand basin with a granite vanity surround, adding a touch of luxury to your daily routine.Outside, the brick weave driveway to the side and front of the property allows for car parking and turning, and also provides access to the detached garage situated to the rear. The rear garden is a lovely space to spend time to relax, with a particular feature and benefit being the water well which has been cleverly bricked up above ground with a circular concrete and toughened glass cover, which has a created the ideal alfresco dining table. There is also a children's playhouse as well as a decked corner seating area with raised growing boxes, making this the perfect place to enjoy the great outdoors.Ground FloorEntrance PorchFront entrance door with door into living room.Living RoomDual aspect, feature inglenook fireplace housing wood burning stove, adjacent built in storage cupboard, radiator x2, 4 wall light points, exposed wall timbers and ceiling beams.StudyDual aspect, door to the rear garden, radiator.Sitting RoomDual aspect, feature inglenook fireplace housing wood burning stove, radiator x2, 4 wall light points, stairs to first floor, exposed wall timbers and ceiling beams.Fitted KitchenFitted in a range of matching base units and wall cupboards with solid wood work tops comprising Belfast sink unit, plumbing and space for automatic dishwasher, freestanding cooking range with canopy extractor hood above, under counter pull-out fridge drawers x2 with open shelving above, open studwork to the sitting room, exposed ceiling beams and open studwork through to the sitting room, twin opening glazed doors into the conservatory.ConservatoryDouble glazed oak frame with twin bi-fold opening doors to the rear garden with twin opening doors to the side, slate floor with under floor electric heating, wall mounted air conditioning unit providing hot and cold air, pendant lights x2. Utility RoomComprising solid wood work tops with cupboards under, plumbing for automatic washing machine, wall mounted gas boiler, mono vaulted ceiling with exposed ceiling timbers, radiator, tiled flooring, double glazed outside door to the rear.CloakroomWash hand basin, w.c., tiled flooring.First FloorLandingGalleried balustrade, radiator, built-in storage cupboard, access to roof space, feature natural faced red brick contrast wall, exposed wall timbers and ceiling beams.Bedroom 1Dual aspect, built-in double wardrobe cupboards x2, access to roof space, radiator, exposed wall timbers and ceiling beamsEn Suite W.C.Comprising w.c., contemporary wash hand basin with pull-out drawers beneath, radiator, Velux window to rear,exposed wall timbers and ceiling beams.Bedroom 2Feature exposed red brick fireplace, built-in double wardrobe cupboard, radiator, exposed wall timbers and ceiling beams.Bedroom 3Dual aspect with Velux window to the rear, radiator, exposed wall timbers and ceiling beams.Bedroom 4Radiator, exposed wall timbers and ceiling beams.Family BathroomFitted in a stylish 4-piece suite comprising double ended bath with a stand-alone swan neck mixer tap and detachable hand held spray, walk-in shower cubicle with entry splash door and splash screens, wash hand basin with a granite vanity surround and cupboards beneath, w.c., chrome towel rad, exposed wall timbers incorporating feature contrast red brick, recessed ceiling spotlights.Outside The front of the property incorporates a wide driveway opening from the road with a flint and brick boundary wall either side. The driveway is brick weaved and extends across the front of the property and along the side to the garage and provides ample car parking. The lawn at the front is raised with brick and flint edging and inset lighting. The rear garden is mostly laid to lawn incorporating a paved patio and pathway across the back of the property, within the patio is a water well which had been bricked up with a circular concrete and toughened glass cover providing an alfresco patio dining table. The rear garden also includes a children's play house with a circular reduced head height entrance door, the floor area is approx 17'10" x 8'5", light and power connected with a arched roof and reduced standing head height. At the end of the garden is an area of decking with raised growing boxes and inset lighting, this decked seating area looks out across the adjoining meadow. Detached GarageDetached measuring 16'11" x 12'1" with electric remote roller doors, light and power connected, personal door to the rear.
Important information
This is a Freehold property.
Property Ref: 67171_240649
Similar Properties
Mallard Mews, Off Hingham Road, Great Ellingham, Attleborough, Norfolk, NR17 1JG
3 Bedroom Detached Bungalow | Guide Price £600,000
'Millbanks Prestige & Luxury Homes' are delighted in being able to offer this luxury 'New Build' Single Storey home of a...
Cake Street, Old Buckenham, Attleborough, Norfolk, NR17 1RU
6 Bedroom Detached House | Offers in excess of £550,000
Enjoying a super location adjoining Old Buckenham Stud, this Victorian family house (formerly the village Rectory) requi...
Meadow Lane, North Lopham, Diss, Norfolk, IP22 2FA
3 Bedroom Barn Conversion | Guide Price £530,000
Welcome to this stunning 3-bedroom barn conversion, nestled within secluded surroundings off a private road in the pictu...
London Road, Attleborough, Norfolk, NR17 2BU
4 Bedroom Detached House | Offers in excess of £625,000
This immaculately presented and spacious four bedroom detached home is situated in the centre of the popular town of Att...
Mallard Mews, Off Hingham Road, Great Ellingham, Attleborough, Norfolk, NR17 1JG
4 Bedroom Bungalow | Guide Price £650,000
'Millbanks Prestige & Luxury Homes' are delighted in being able to offer this luxury 'New Build' Single Storey home of a...
Meadowsweet Loke, Attleborough, Norfolk, NR17 1BJ
4 Bedroom Detached House | Guide Price £665,000
A stunning detached 4-bedroom residence built approx 3 years ago and presented to a high exacting standard throughout. T...
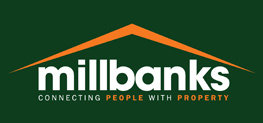
Millbank Estate Agents (Attleborough)
Attleborough, Norfolk, NR17 2AB
How much is your home worth?
Use our short form to request a valuation of your property.
Request a Valuation
