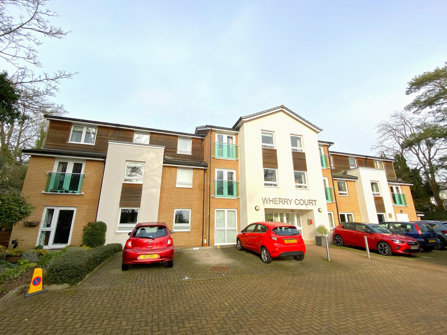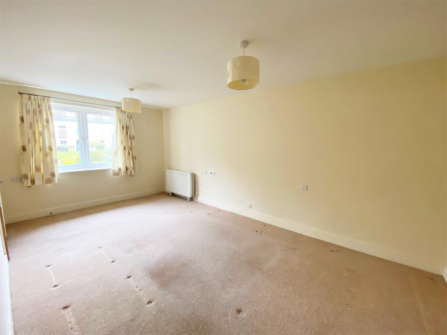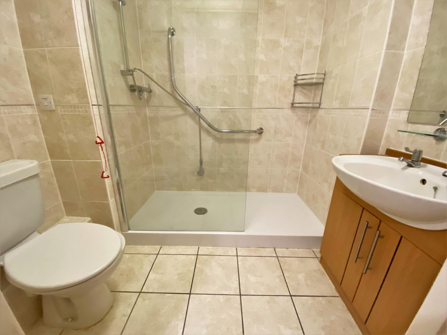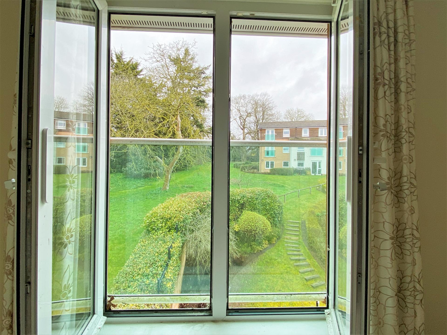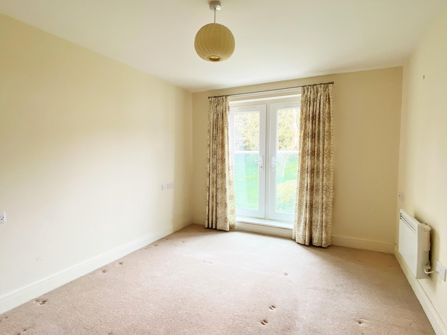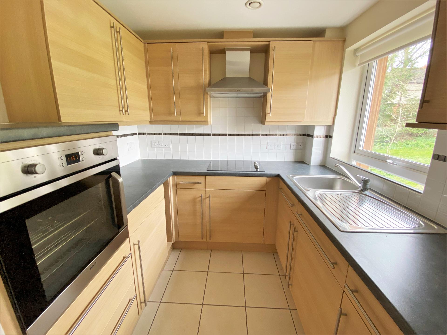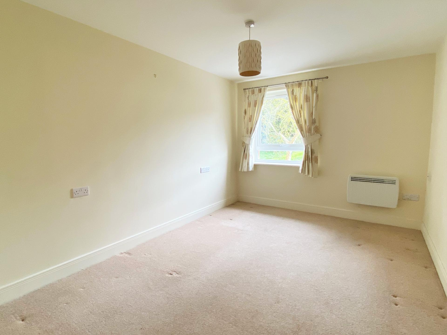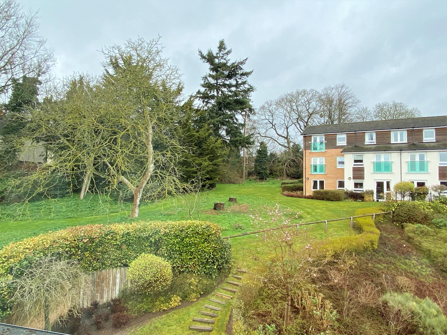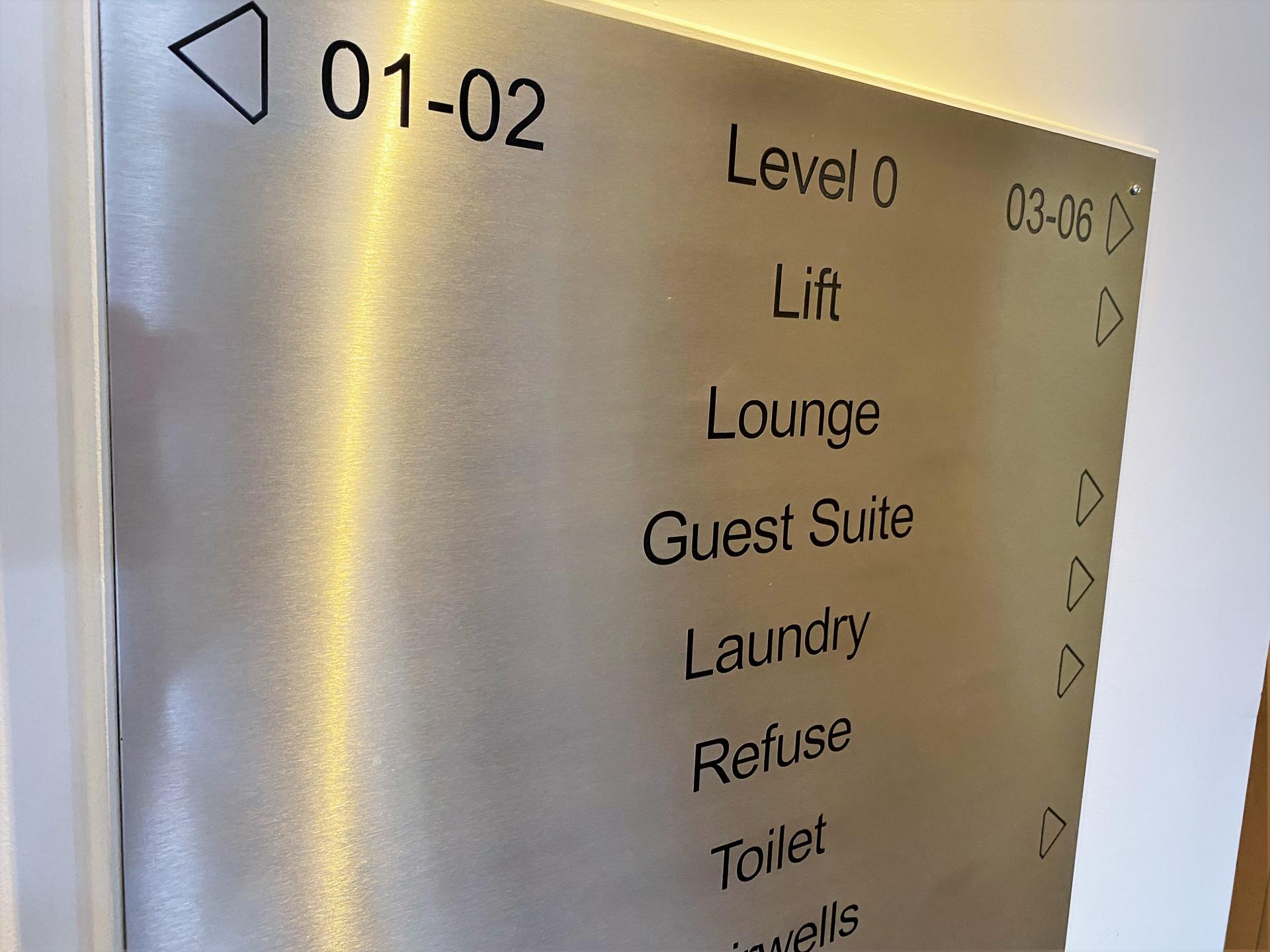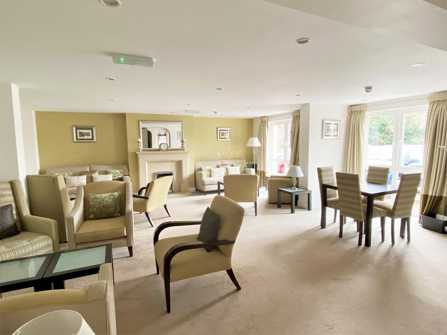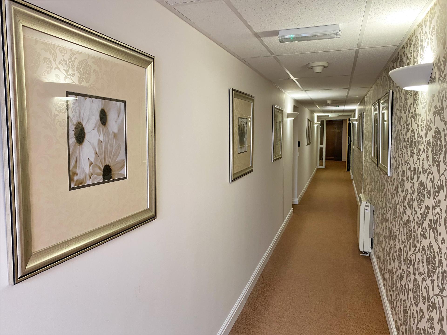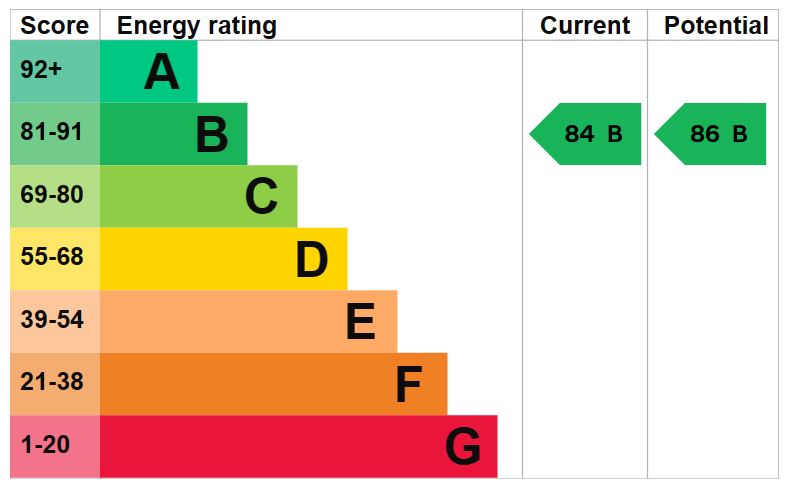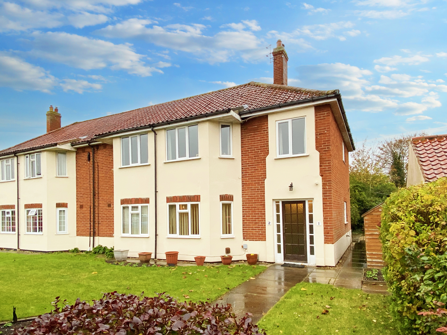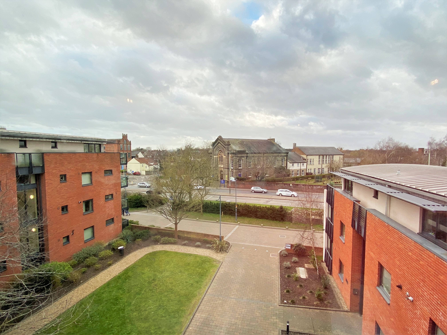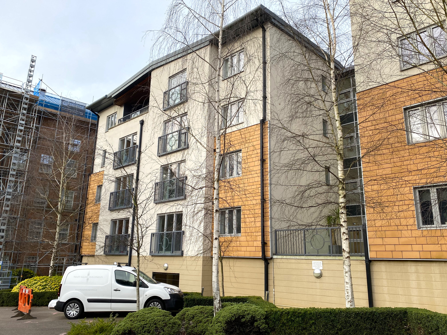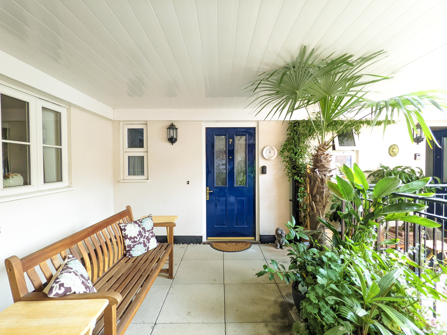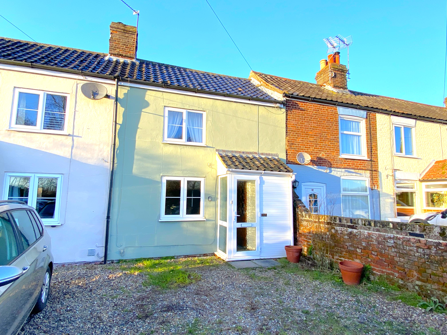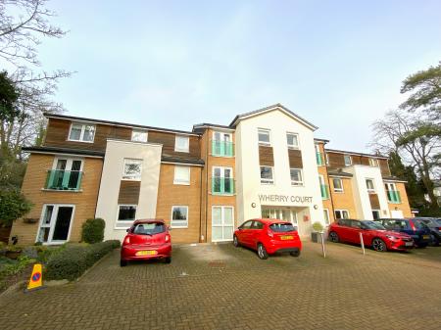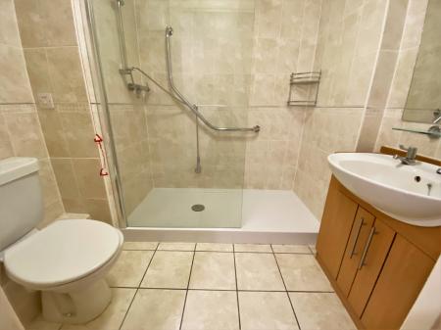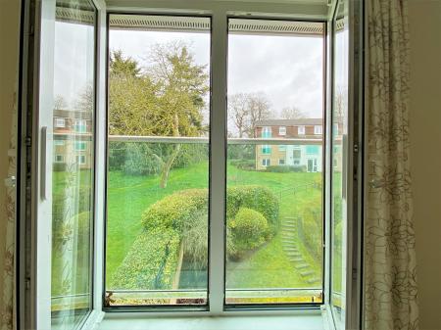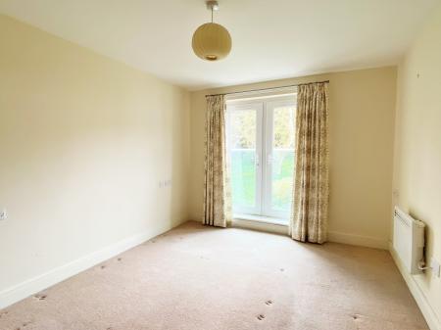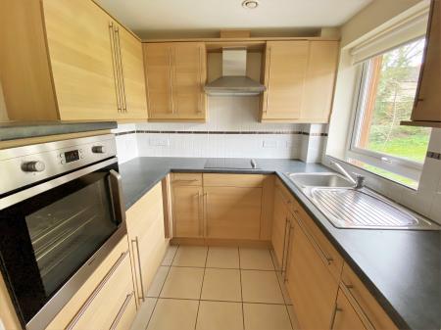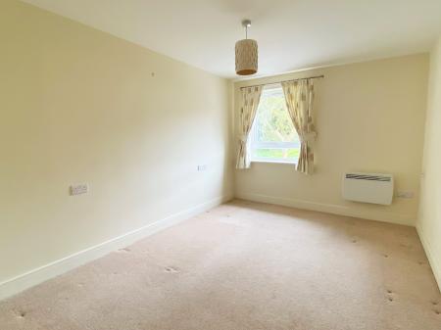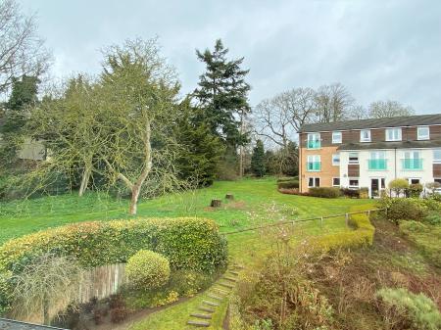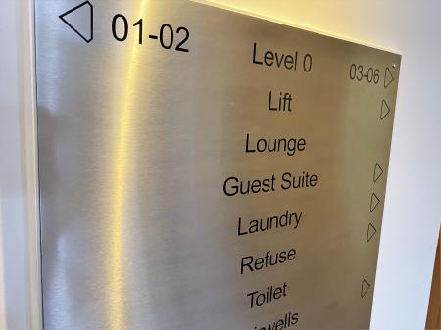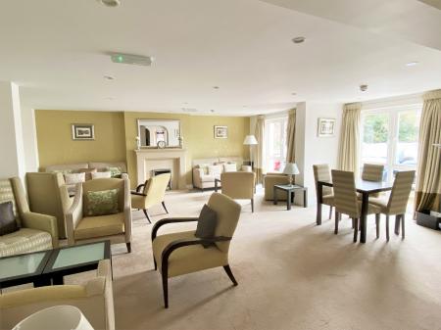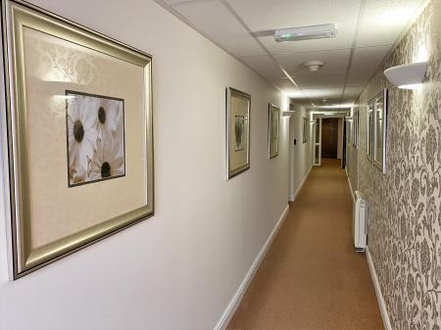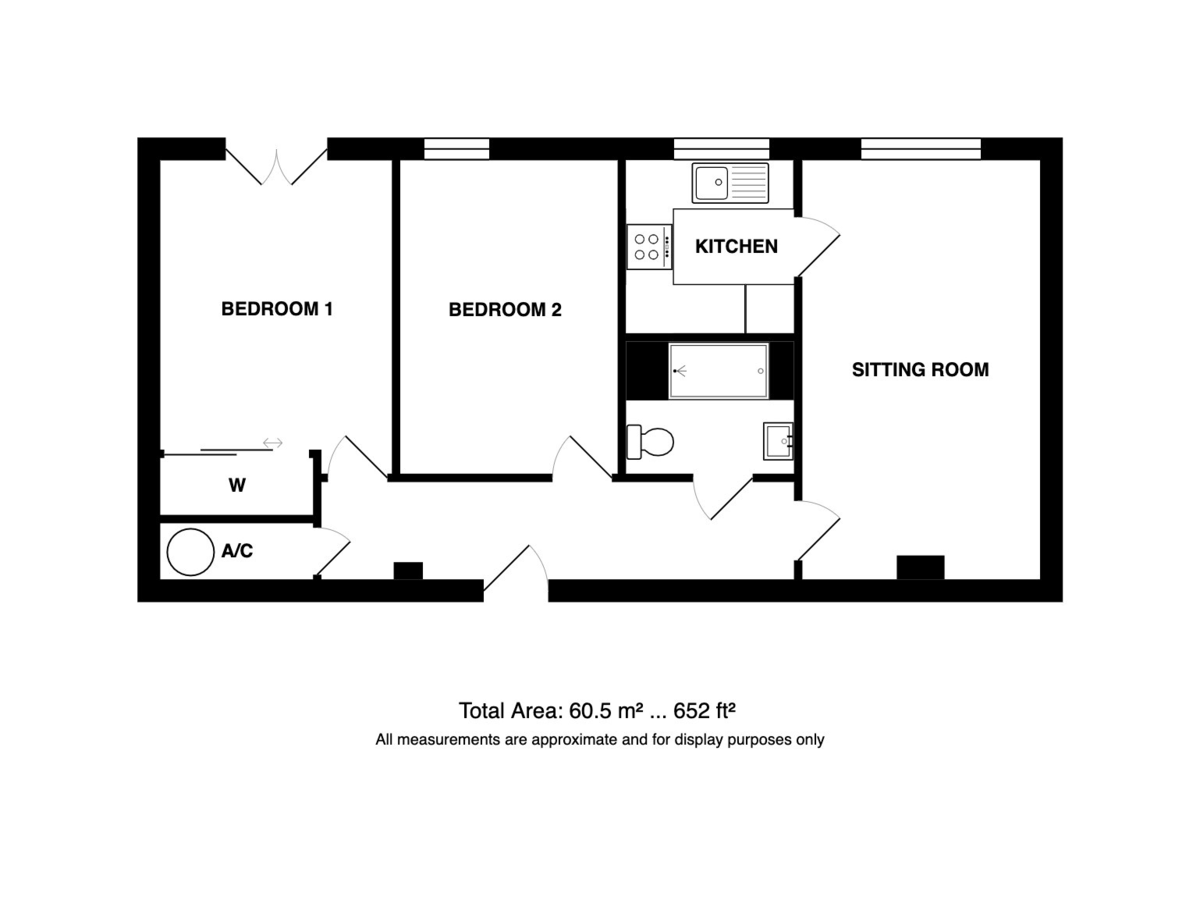- Juliette Balcony with Garden Views
- Residents Lounge
- Communal Facilities including Laundry & Guest Suite
- Security Intercom and Emergency Cord
- Sealed Unit Double Glazed Window
- Electric Heating
- Contemporary Fitted Kitchen and Bathroom
- Nice Decorative Condition
- Communal Gardens
2 Bedroom Flat for sale in Norwich
Location Thorpe St Andrew is a leafy eastern suburb of Norwich, positioned within easy reach of Norwich city centre and offering a good range of local amenities which include a main branch of Sainsburys, local shops and a number of restaurants and coffee shops clustered around the famous Thorpe River Green. It is also well placed for access to Norwich city centre and to the Postwick Hub which connects to all routes to the south, east and west of Norfolk. The city of Norwich has some of the UK's top shopping with two indoor malls and a daily market, together with a wide variety of other shops and stores. The city includes a rich cultural life with a choice of both theatres and cinemas and there is an excellent choice of coffee shops, bars and restaurants.
Description This second floor over 60's retirement apartment enjoys a modern design, good decorations and contemporary fittings. Space in the apartment immediately impresses with a good sized entrance hall off which leads a nicely fitted shower room, two double sized bedrooms and a good sized living room with well fitted kitchen leading off. All the main rooms have views of the mature communal gardens at the rear in which squirrels have been seen. These views can be particularly enjoyed from the main bedroom which has a Juliette balcony.
The development offers a range of communal facilities which include an on-site Manager, residents lounge, communal laundry, a lift, residents parking and an emergency pull cord system, if required. In all this makes an excellent suburban apartment.
The accommodation comprises:-
Entrance door to:-
Reception Hall 19' 4" x 4' 0" (5.89m x 1.22m) Electric storage heater, fitted carpet, walk-in cupboard housing lagged hot water tank and slatted shelving, emergency cord, heating thermostat.
Living Room 17' 7" x 10' 0" (5.36m x 3.05m) Electric storage heater, fitted carpet, uPVC sealed unit double glazed window with garden view, part glazed door to:-
Kitchen Stainless steel single drainer sink unit inset to laminate worktops, fitted with a range of wood effect fitted units with brushed steel handles, comprising base/drawer units and wall mounted cabinets, steel finish built-in oven, tiled splashbacks, ceramic tiled floor, four ring ceramic hob inset to worktop with brushed steel chimney style hood above, uPVC sealed unit double glazed window with garden view.
Bedroom 1 9' 9" x 12' 2" (2.97m x 3.71m) Plus built-in double wardrobe with sliding doors, electric radiator, uPVC sealed unit double glazed French doors to a Juliette balcony with glass balustrade enjoying garden views to the rear.
Bedroom 2 9' 2" x 13' 2" (2.79m x 4.01m) Electric radiator, fitted carpet, uPVC sealed unit double glazed window.
Outside Extensive communal gardens
Parking space can be be rented for £250pa, subject to availability.
Services Mains water, electricity and drainage are available.
Local Authority/Council Tax Broadland District Council, Thorpe Lodge, 1 Yarmouth Road, Norwich, NR7 0DU
Telephone: 01603 431133
Tax Band: C
EPC Rating The Energy Rating for this property is B. A full Energy Performance Certificate will be available on request.
Tenure Leasehold.
Lease Term - 125 years from 1 January 2012
Ground Rent - £495pa.
Maintenance and Service Charge - £3,711.24pa 1 April 2023 to 31 March 2024.
Buyers must be 60 or over to fulfil the age criteria of the complex.
Leasehold Properties Long residential leases often contain clauses which regulate the activities within individual properties for the benefit of all owners. Such regulated activities often (but not always) include keeping pets, subletting and running a business from home. If you have any specific questions about the lease of this property please ask a member of staff.
Important Agent Note Intending purchasers will be asked to provide original Identity Documentation and Proof of Address before solicitors are instructed.
We Are Here To Help If your interest in this property is dependent on anything about the property or its surroundings which are not referred to in these sales particulars, please contact us before viewing and we will do our best to answer any questions you may have.
Important information
Property Ref: 57822_101301036863
Similar Properties
2 Bedroom Ground Floor Flat | Guide Price £180,000
An attractive and spacious GROUND FLOOR flat in a prized cul-de-sac location just to the south of the city centre, with...
Chapelfield Gardens, Coburg Street
1 Bedroom Apartment | Guide Price £175,000
A third floor one bedroom city centre apartment with secure undercroft parking in a sought-after position.
1 Bedroom Apartment | Guide Price £150,000
A spacious and nicely appointed south-facing apartment with parking space in a sought-after development just to the sout...
2 Bedroom Apartment | Guide Price £199,500
Centrally located over 55's retirement apartment on the second floor with Cathedral skyline views; situated in a small d...
2 Bedroom Apartment | Guide Price £200,000
Located in the heart of the city centre, CLOSE TO THE ICONIC NORWICH CATHEDERAL is this modern and spacious two bedroome...
Coltishall Lane, Horsham St Faith
2 Bedroom Terraced House | Guide Price £200,000
An attractive cottage with off-road parking and garden in a popular village location to the North of Norwich but easily...

Watsons (Norwich)
Meridian Business Park, Norwich, Norfolk, NR7 0TA
How much is your home worth?
Use our short form to request a valuation of your property.
Request a Valuation
