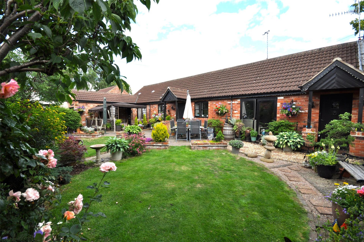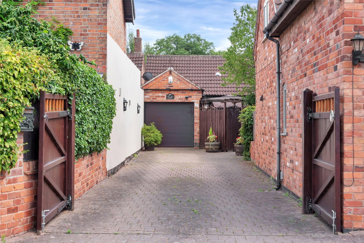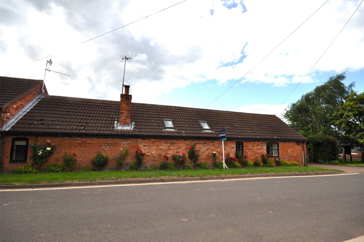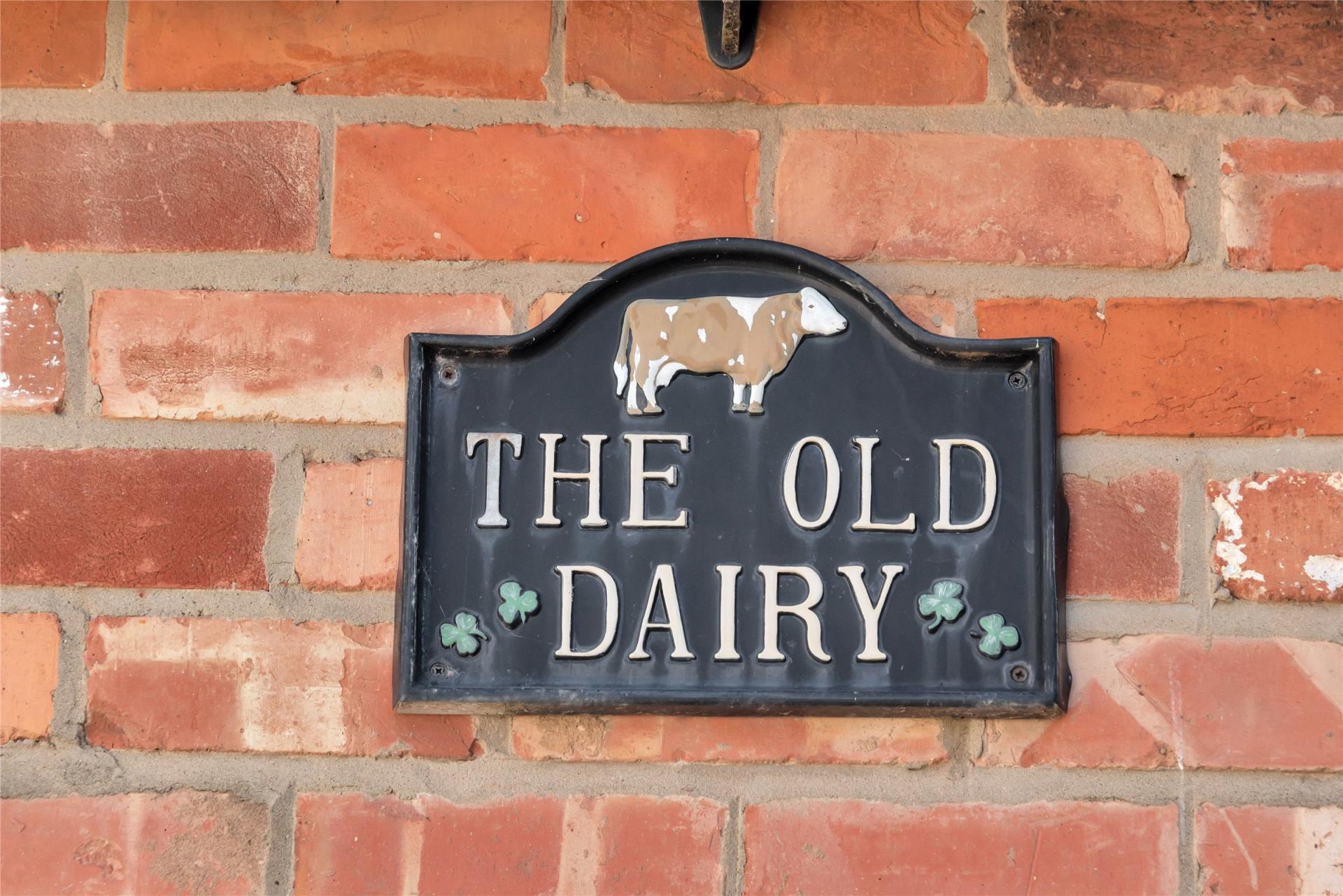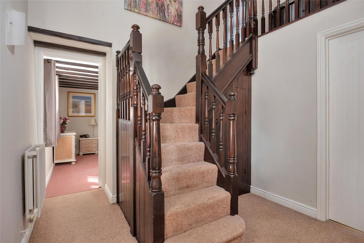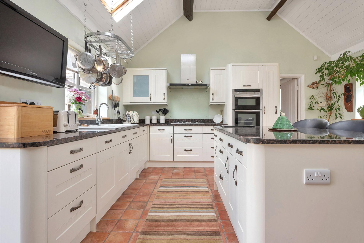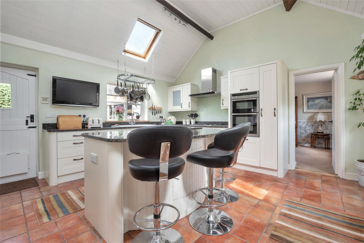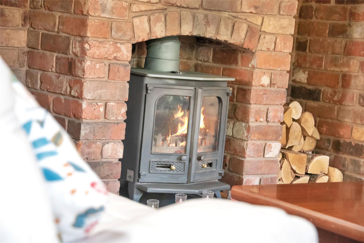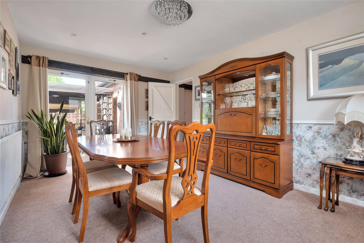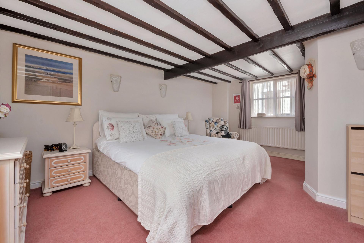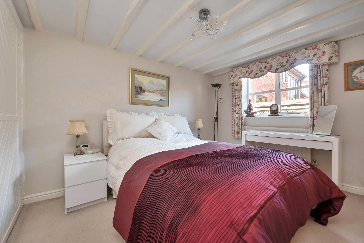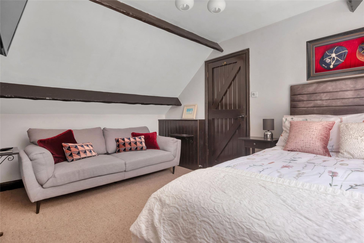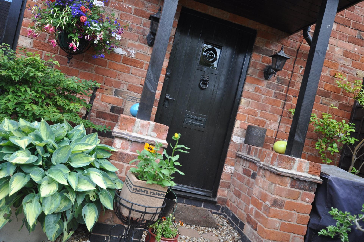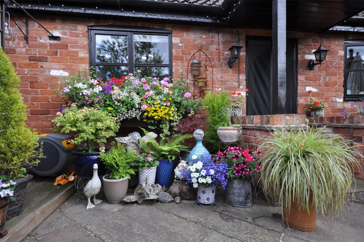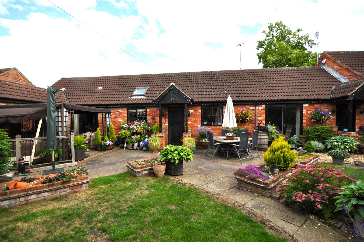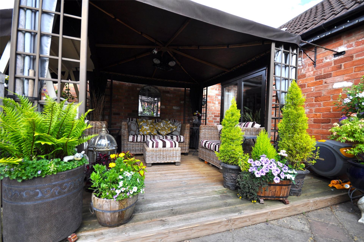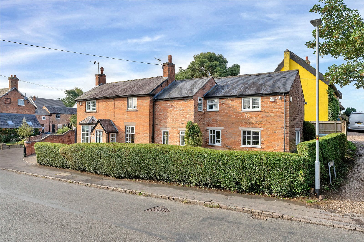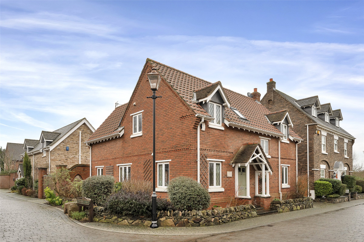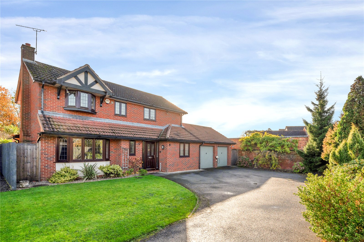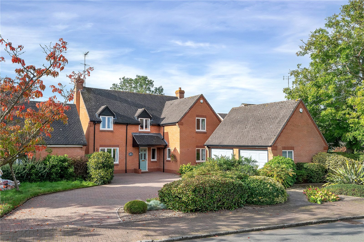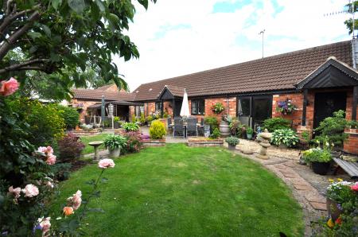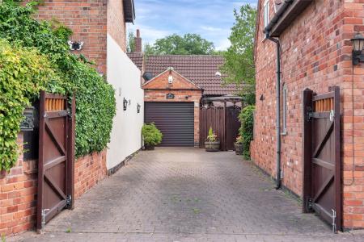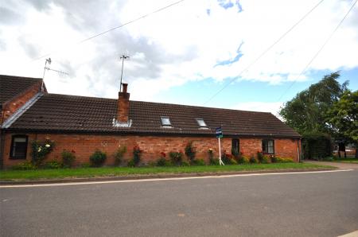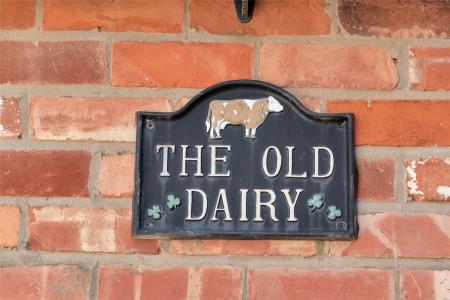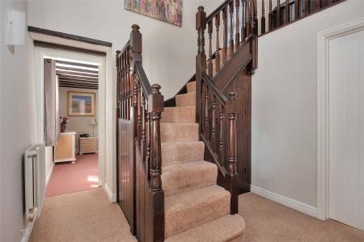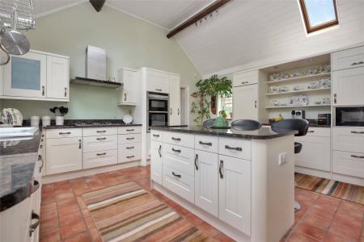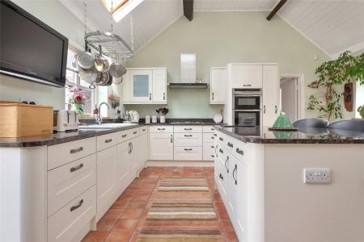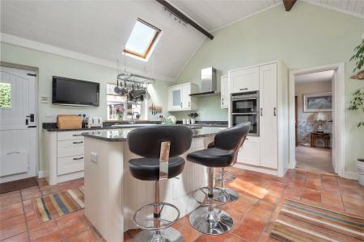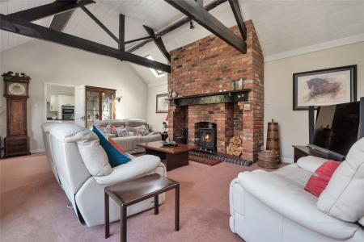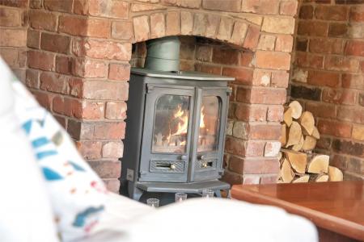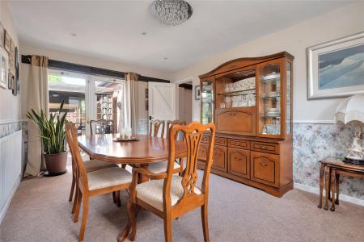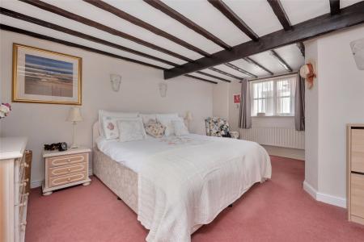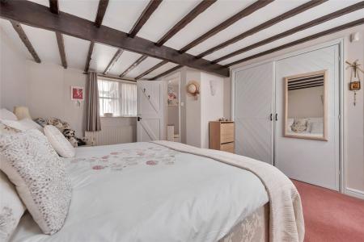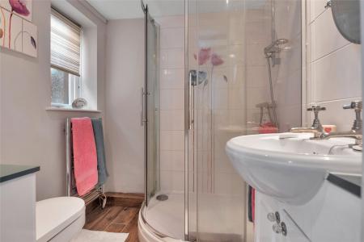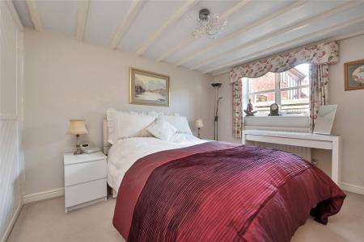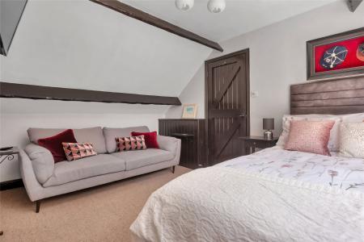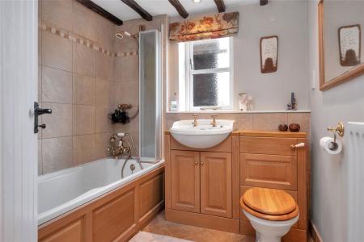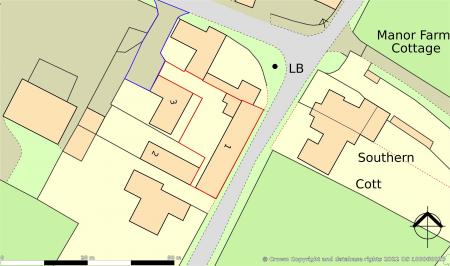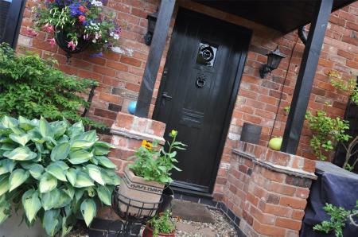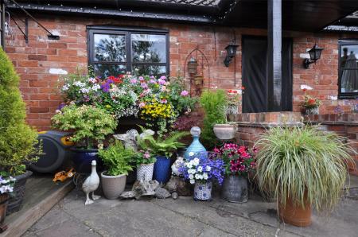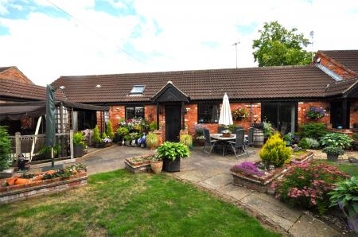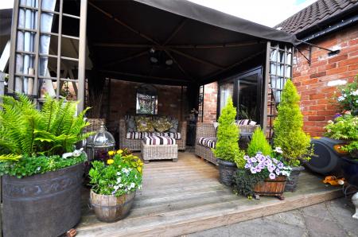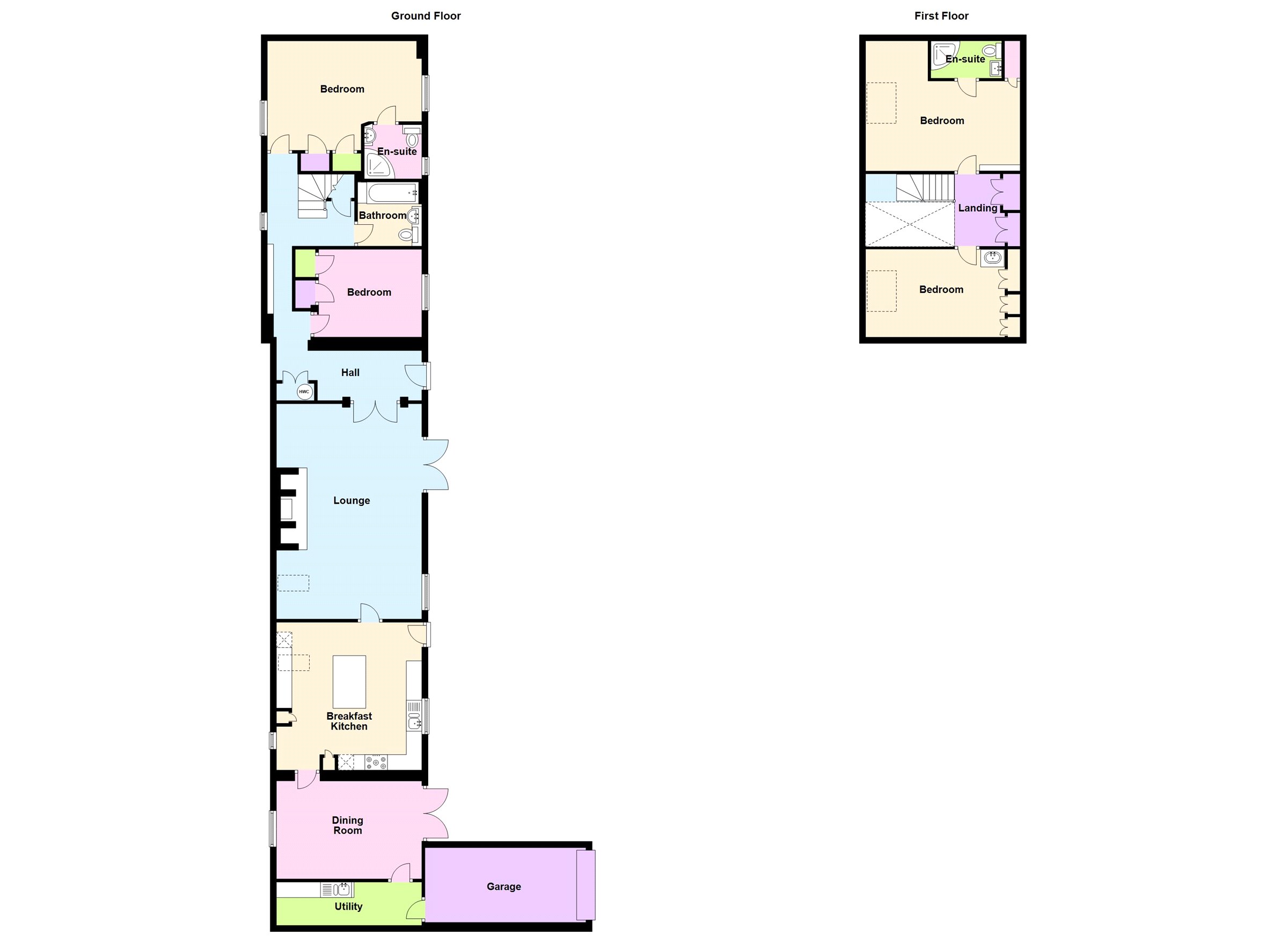- Stunning Barn Conversion
- Former Dairy/Milking Shed
- Four Large Bedrooms
- Three Bathroom Facilities
- Double Height Lounge with Feature Inglenook Fireplace
- Modern Breakfast Kitchen
- Separate Dining Room & Utility Room
- Energy Rating E
- Council Tax Band G
- Tenure Freehold
4 Bedroom Detached House for sale in Nottingham
A most attractive character barn conversion situated in this semi-rural village perfectly located for numerous amenities and excellent transport network. The property would ideally suit a commuter family wishing to escape to the country. The property boasts a number of genuine character features that one would expect to see in a house of this nature. There are double height ceilings with feature exposed beams, exposed feature reclaimed brickwork, solid timber internal doors and a great deal of flexibility within the versatile layout over two floors. The property sits in a tucked away position within this private courtyard setting within the grounds of the former wood farm, the property itself was believed to be the old dairy and milking shed and has accommodation which in brief comprises entrance hall, four bedrooms, three bathrooms, a magnificent open-plan living room with double height ceiling and inglenook fireplace, a large contemporary breakfast kitchen with central island unit and double height ceiling, separate formal dining room, utility room and single garage with tandem off road parking along a private driveway. There is a small enclosed courtyard style garden for ease of maintenance and the property benefits from gas fired central heating (on LPG gas) and timber framed sealed unit double glazing. The property is perfectly situated within easy access to the A453 to Nottingham and up towards junction 24 of the M1 with excellent links to nearby rail networks including the East Midlands Parkway railway station with direct link through to London St Pancras and a proposed re-development of the nearby Ratcliffe on Soar power station with Rushcliffe Council (22/01339LDO).
Entrance Hall15'7" x 5'3" (4.75m x 1.6m). With entrance through timber panelled and glazed front door, a spacious entrance hallway giving way to living room through a double doorway surrounded by feature exposed bricks and timber beam, there is a window to the front and an airing cupboard.
Living Room22'9" x 15'9" (6.93m x 4.8m). A magnificent and hugely impressive open-plan living room with double height ceiling extending to over 11'6" in height with feature exposed king post truss beams, exposed brick inglenook chimney breast with inset log burner and tiled hearth, Velux window to the front, glazed double doors to the garden, window to the rear, access to the kitchen.
Breakfast Kitchen14'6" x 15'9" (4.42m x 4.8m). A spectacular open-plan breakfast kitchen with double height ceiling, Velux window to the front and rear and an ample range of wall and base mounted utility units finished in a contemporary cottage style with integrated Neff electric double oven, gas five ring hob and integrated dishwasher. There is a ceramic one and a half sink bowl and drainer unit with mixer tap above, window to the rear, large central island unit with granite worktops to match the granite tops of the units, a separate Welsh dresser style unit with recessed ceiling spotlights, stable door to the front leading out into the garden, terracotta flooring and doorway through to the dining room.
Dining Room15'5" x 10'2" (4.7m x 3.1m). A large dining room which could also be used as a separate sitting room and has window to the front, glazed double doors to the rear leading out into the garden, recessed ceiling spotlights and access to utility room.
Utility Room4'8" x 16' (1.42m x 4.88m). A spacious and versatile utility room with a range of storage units, one and a half bowl ceramic sink bowl unit and drainer with mixer tap above, space and plumbing for washing machine, wall mounted Glow-worm gas central heating boiler, wood laminate flooring and access door into the garage.
Garage16'9" x 7'10" (5.1m x 2.4m). With electric roller shutter door at the front, power and lighting.
Bedroom Hallway8'10" x 8' (2.7m x 2.44m). A spacious hallway giving way to both ground floor and first floor bedrooms, there is a half return staircase to the first floor and window to the front, wall light points and useful understairs storage cupboard.
Bedroom One11'9" x 15'8" (3.58m x 4.78m). With window to the front and rear, feature exposed timber beams, double wardrobe and access to:
En-suite5'8" x 5'10" (1.73m x 1.78m). With a three piece white suite comprising low level flush WC, wash hand basin, shower cubicle with mixer shower, window to the rear, extractor fan, heated towel rail and recessed ceiling spotlights.
Bedroom Two11'6" x 9'4" (3.5m x 2.84m). A spacious ground floor double bedroom with window to the rear and large double wardrobe.
Bathroom6'9" x 6'9" (2.06m x 2.06m). With a three piece white Heritage suite comprising panelled bath with fitted shower, window to the rear, vanity wash hand basin unit, low level flush WC and heated towel rail.
First Floor Landing8' x 5'7" (2.44m x 1.7m). With storage cupboard and access to first floor bedrooms.
Bedroom Three14'9" (4.5m) x 9'6" (2.9m) extending to 13'8" (4.17m). A spacious double bedroom with large Velux window to the front elevation, storage cupboard and access to:
En-suite 24'1" x 7'5" (1.24m x 2.26m). With push button flush WC, pedestal wash hand basin, corner shower cubicle with Triton electric shower, heated towel rail, extractor fan and recessed ceiling spotlights.
Bedroom Four9'3" x 14'7" (2.82m x 4.45m). A large double bedroom with Velux window to the front elevation, storage cupboard, ample space for double bed and bedroom furniture with a modern vanity unit and basin.
Outside The property is accessed by turning into Church Lane from Barton Lane and then immediate left into a shared block paved courtyard area, immediately left again into the tandem driveway of the property for sale. At the end of this driveway is the garage with electric roller shutter door, gated access into the garden which is beautifully maintained and has a fantastic array of shrubs and plants, shaped lawn areas, patio areas and decking ideal for entertaining.
Agents Note The property has gas central heating supplied by an LPG tank which is situated in the communal courtyard area. The property has a private septic tank sewerage system shared with between three properties which is emptied and maintained at a cost of approximately £62 every six months.
The blue area on the map denotes the shared driveway access, leading to the red lined plan of the property itself.
Extra Information To check Internet and Mobile Availability please use the following link - https://checker.ofcom.org.uk/en-gb/broadband-coverage
To check Flood Risk please use the following link - https://check-long-term-flood-risk.service.gov.uk/postcode
Important information
This is a Freehold property.
Property Ref: 55639_BNT220852
Similar Properties
Top End, Great Dalby, Melton Mowbray
4 Bedroom Detached House | Offers in excess of £520,000
A charming skillfully extended four double bedroom detached character property lying in this highly sought after rural v...
Charlotte Street, Melton Mowbray, Leicestershire
Light Industrial | Guide Price £500,000
A rare offering to the market is this detached freehold light industrial unit located in the town centre.
Main Street, Thorpe Satchville, Melton Mowbray
3 Bedroom Detached House | Guide Price £500,000
An individually styled detached idyllic cottage lying in the centre of this highly sought after village benefitting from...
Waterside Drive, Mountsorrel, Loughborough
4 Bedroom Detached House | Guide Price £535,000
An immaculately presented and enclosed four bedroom detached family home within this bespoke gated riverside award-winni...
Westfield Close, Rearsby, Leicester
4 Bedroom Detached House | Offers in excess of £550,000
A most deceptive skilfully extended four bedroom detached residence lying on a corner plot abutting open countryside to...
Ashby Road, Twyford, Melton Mowbray
4 Bedroom Detached House | From £550,000
**ALL SENSIBLE OFFERS CONSIDERED**An impressive detached home set on the outskirts of this popular village with local vi...

Bentons (Melton Mowbray)
47 Nottingham Street, Melton Mowbray, Leicestershire, LE13 1NN
How much is your home worth?
Use our short form to request a valuation of your property.
Request a Valuation
