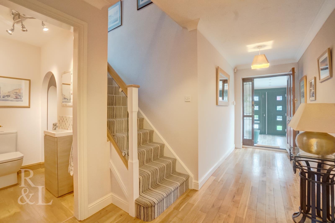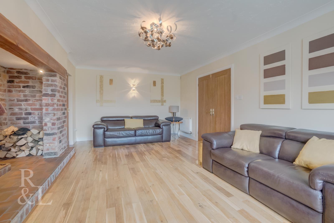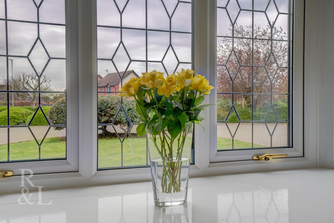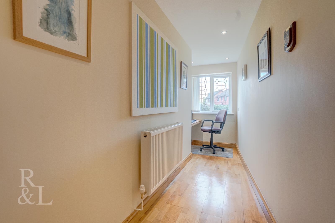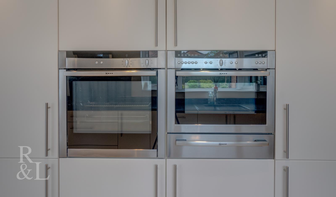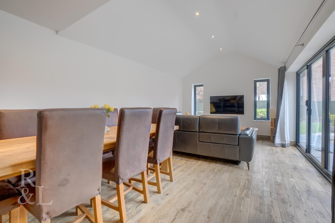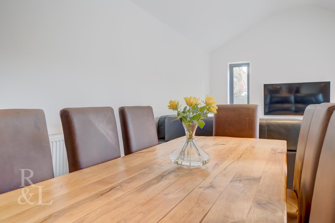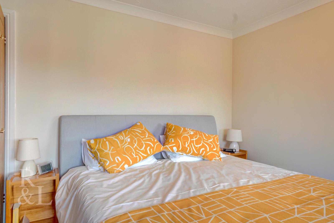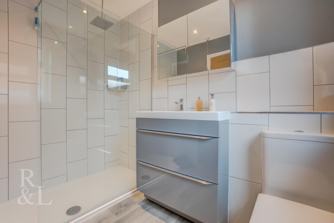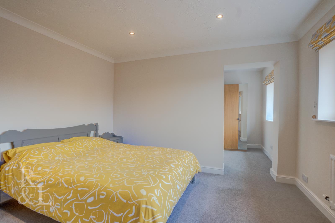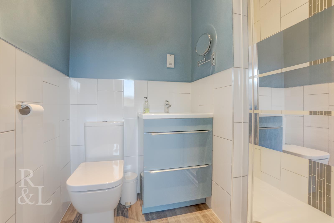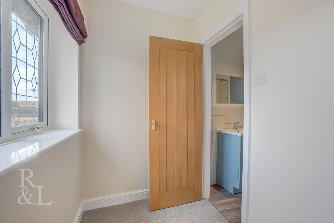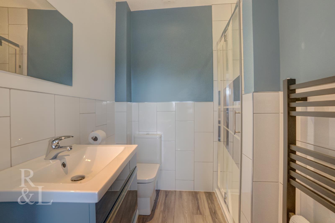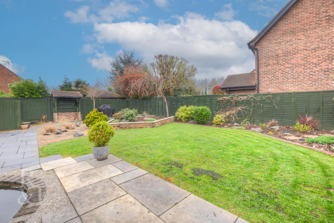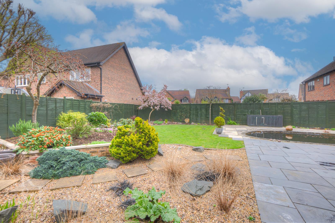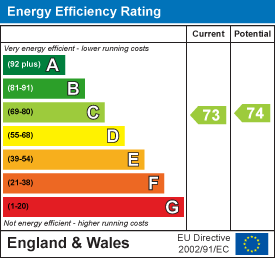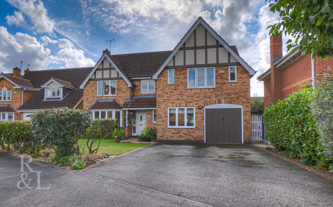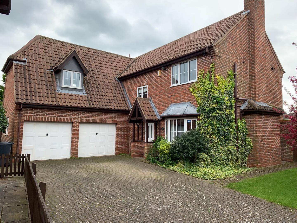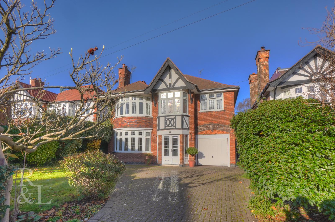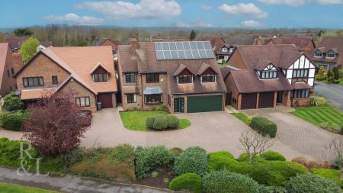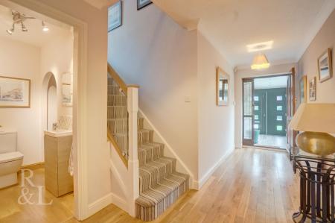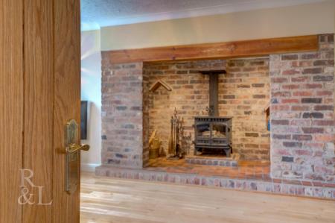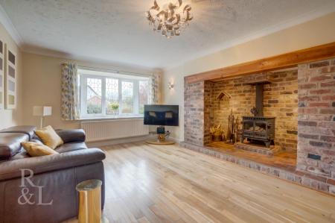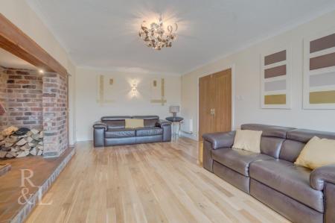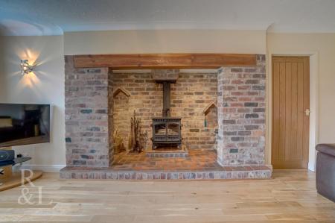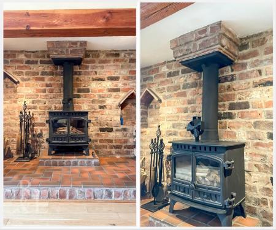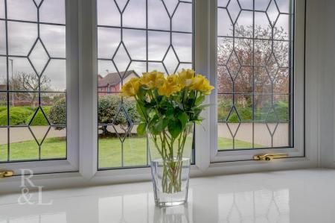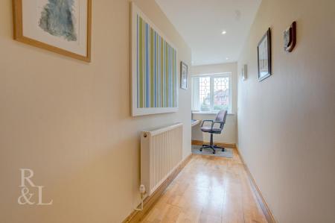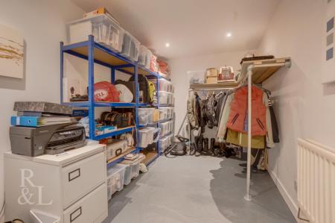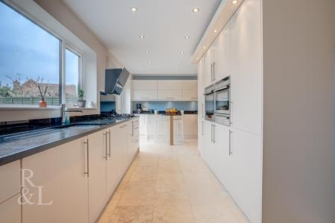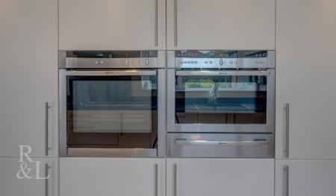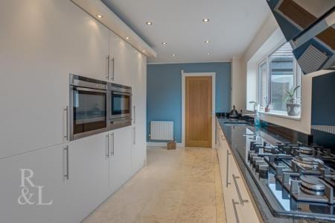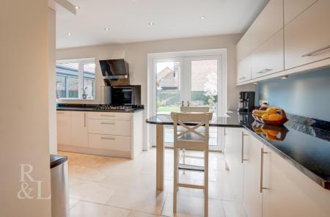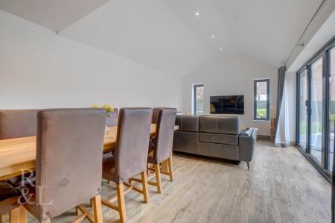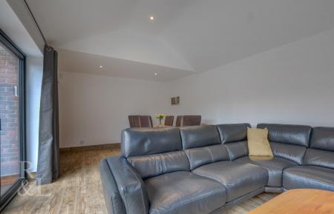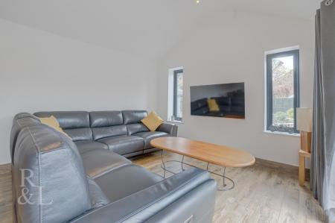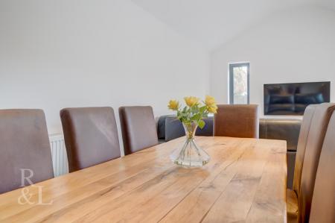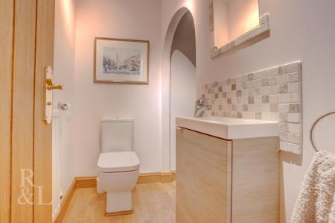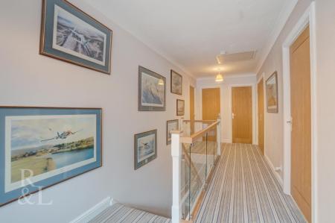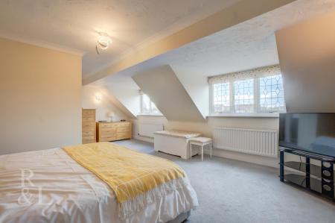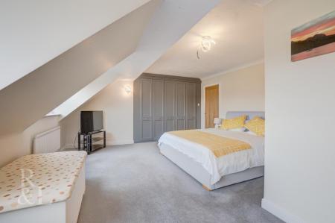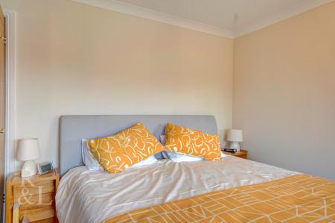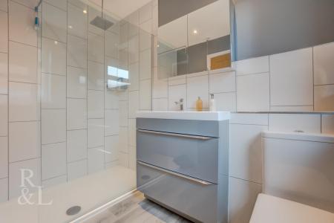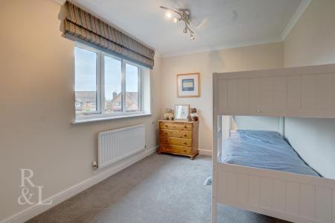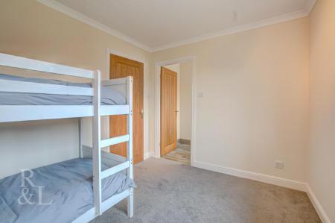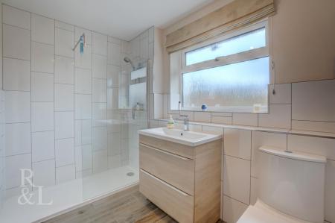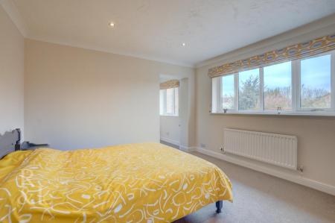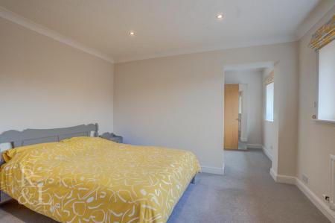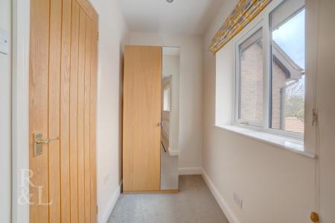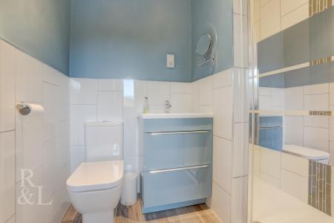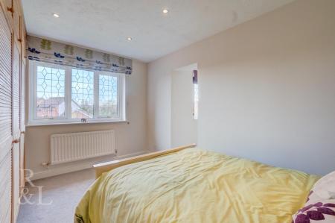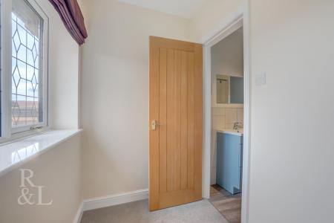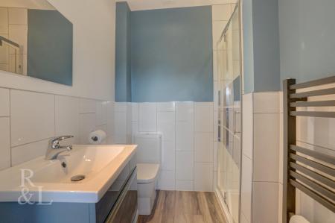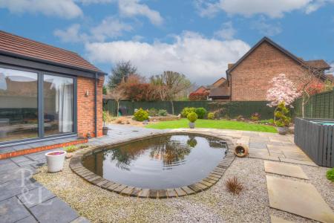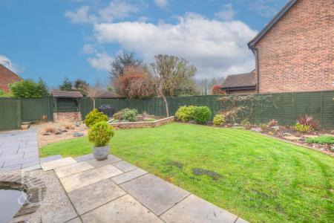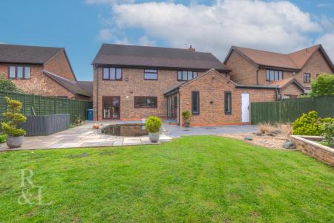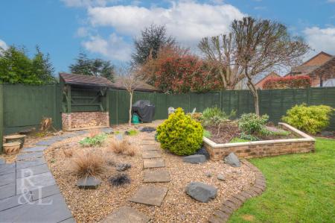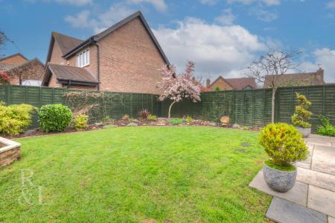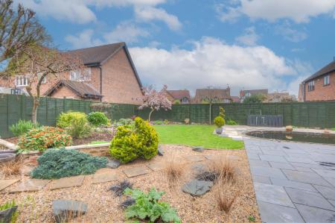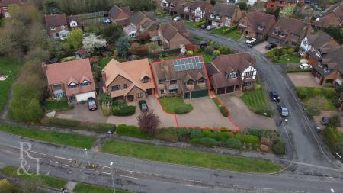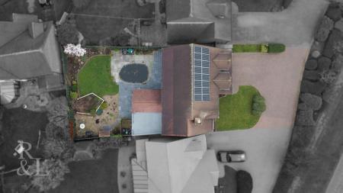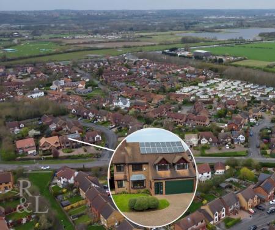- Guide Price Range £775,000 - £800,000
- Detached Family Home In Gamston
- Extended In 2018 To The Side & Rear
- Solar Panels Which Provide a Revenue of Approx £2,500 Per Annum Which Is Index Linked Until 2035
- Four Double Bedrooms All With En-Suites
- Modern Breakfast Kitchen With Appliances
- Two Reception Rooms With An Additional Office
- Generous Plot With Good-Sized Garden & Driveway
- Freehold - EPC Rating C
- Council Tax Band F
4 Bedroom Detached House for sale in Nottingham
Guide Price Range £775,000 - £800,000
Royston & Lund are delighted to present this superb, extended detached family home situated within the highly sought after location of Bowness Close in Gamston. The property is located within close proximity to excellent amenities including walks along Grantham Canal, easy access to West Bridgford town centre and nearby to well-regarded schools.
Upon entering the property you are welcomed by the porch which provides further access to the entrance hall. The entrance hall provides access to the accommodation throughout including a useful ground floor WC and a cloakroom store. The first door on the left takes you into the spacious sitting room which includes a large fireplace with a log burner as well as a bay window to the front elevation. Part of the side extension includes an office which is ideal for those who work remotely, it also includes an internal secure store. The breakfast kitchen includes a modern range of units which provide ample storage, sleek countertops and there is also integral appliances including double Neff ovens. To the rear there is the main family room which currently acts as a lounge/dining room. The nicely-sized lounge/dining room benefits from vaulted ceilings as well as bi-fold doors directly into the garden.
Heading to the first floor you are greeted by a large landing space which allows access into the bedrooms. The property comprises of four double bedrooms, all benefitting from stylish en-suite shower room/WCs.
Outside, to the front of the property there is a double-width driveway which leads to a large garage. Internally the garage includes an electric car charger, the boiler and a plumbed in stainless steel sink. The rear garden comprises of a modern patio which is ideal for garden furniture, Koi carp pond as well as a well-maintained lawn which has a surround of lovely plants and shrubs. Lastly, there is a second secure storage which is accessed via the rear garden.
Important information
Property Ref: 588411_32992439
Similar Properties
Longlands Drive, West Bridgford, Nottingham
5 Bedroom Detached House | Guide Price £750,000
GUIDE PRICE £750,000 - £775,000Royston & Lund are delighted to offer this executive style detached family home situated...
Edmonton Court, West Bridgford, Nottingham
5 Bedroom Detached House | Guide Price £750,000
Royston and Lund are pleased to bring to the market this extended five bedroom detached family home, tucked away on a pr...
Ellesmere Road, West Bridgford, Nottingham
4 Bedroom Detached House | Guide Price £745,000
Guide Price £745,000 to £765,000 - No Upward Chain Royston and Lund are pleased to bring to market this stunning Goodchi...
Main Street, Gamston, Nottingham
5 Bedroom Character Property | Guide Price £795,000
GUIDE PRICE £795,000 - £835,000 Royston & Lund are pleased to present this double fronted farmhouse nestled in the centr...
Stamford Road, West Bridgford, Nottingham
4 Bedroom Detached House | Guide Price £800,000
Guide Price £800,000Royston and Lund are pleased to bring to the market this wonderful four double bedroom detached fami...
Wellingtonia Crescent, Edwalton, Nottingham
5 Bedroom Detached House | Guide Price £800,000
GUIDE PRICE £800,000 - £825,000Royston & Lund are delighted to present this exquisite 5-bedroom modern detached house on...
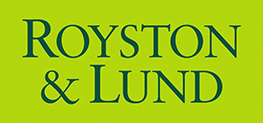
Royston & Lund Estate Agents (West Bridgford)
3 Fountain Court, Gordon Road, West Bridgford, Nottinghamshire, NG2 5LN
How much is your home worth?
Use our short form to request a valuation of your property.
Request a Valuation

