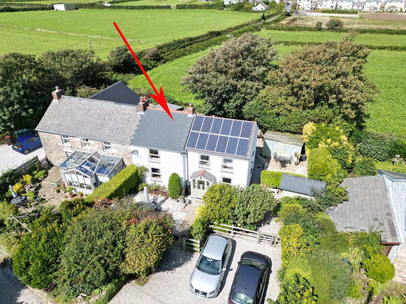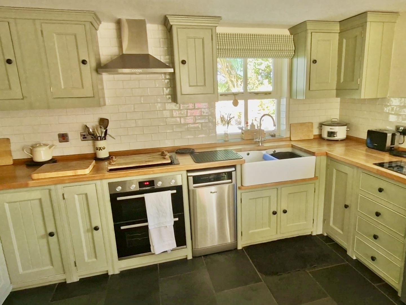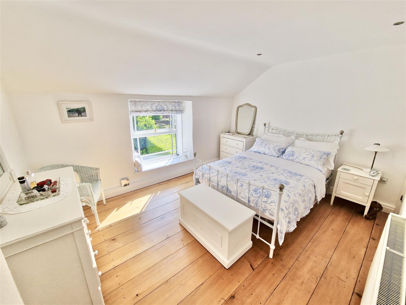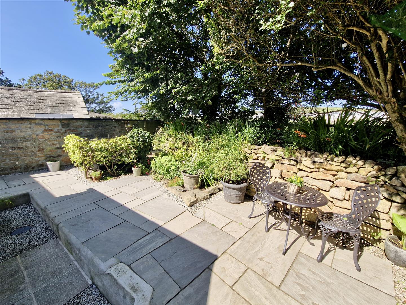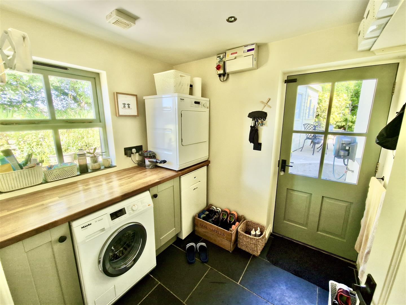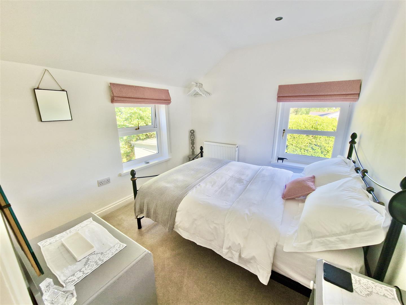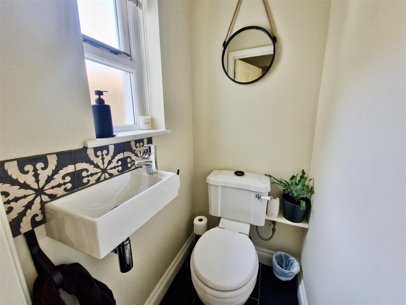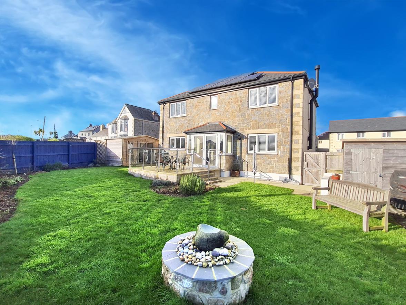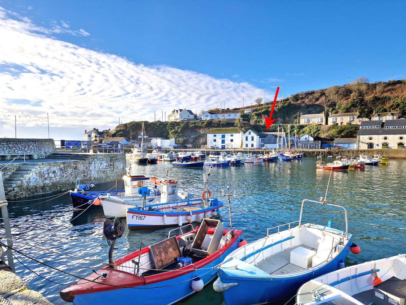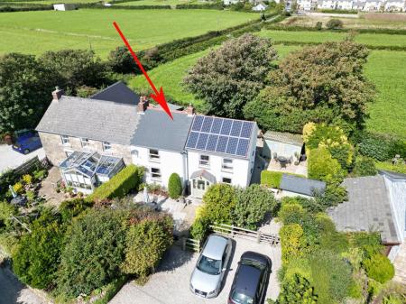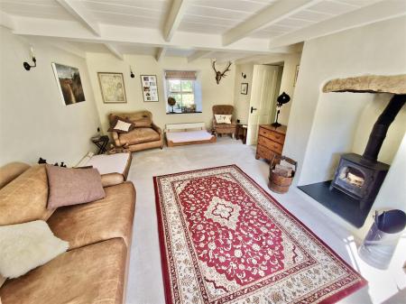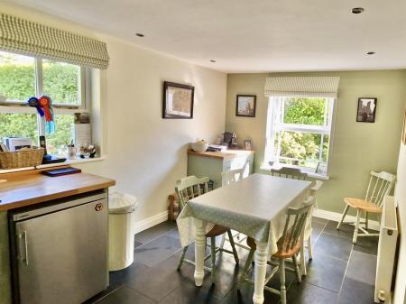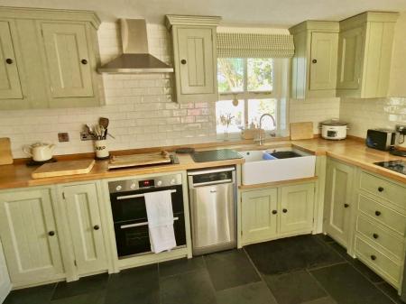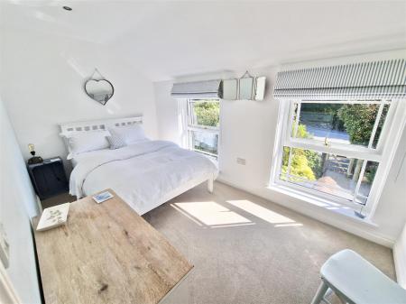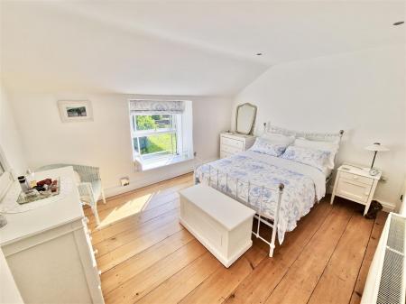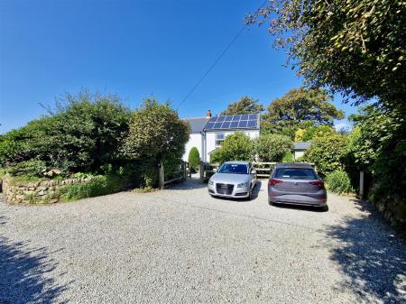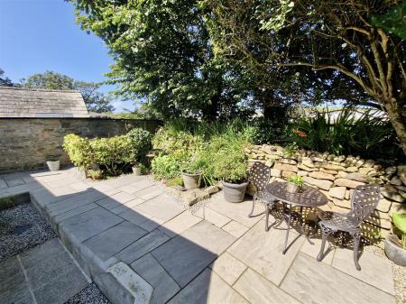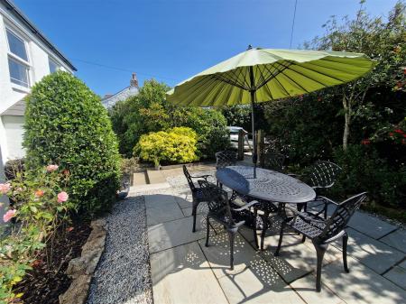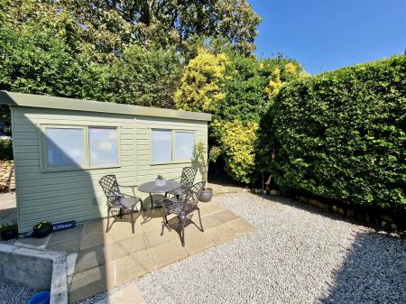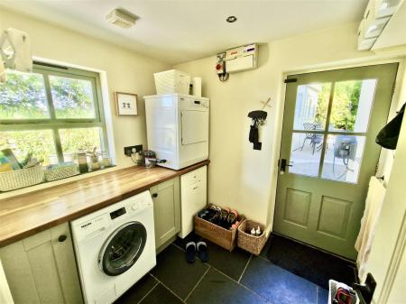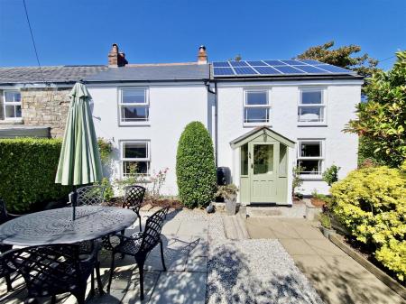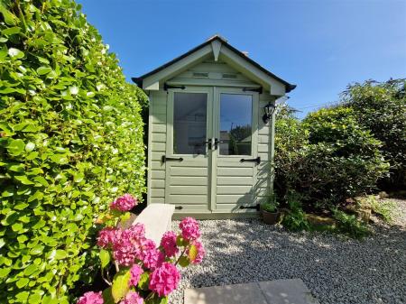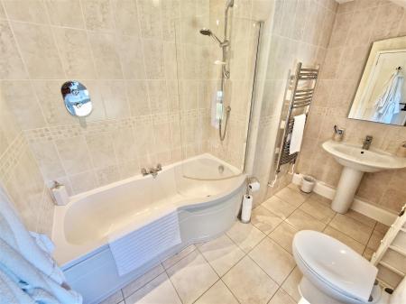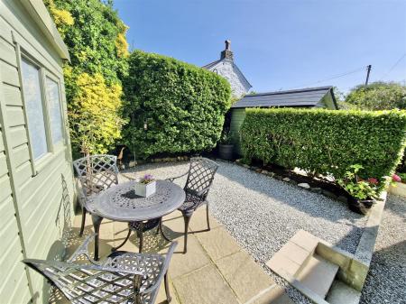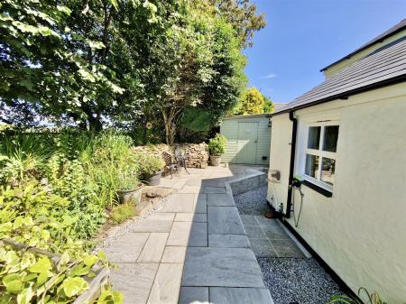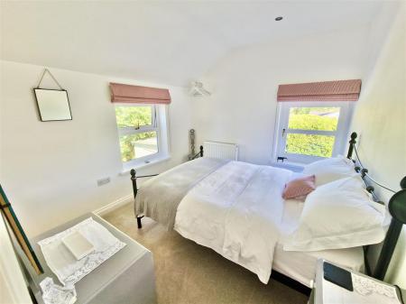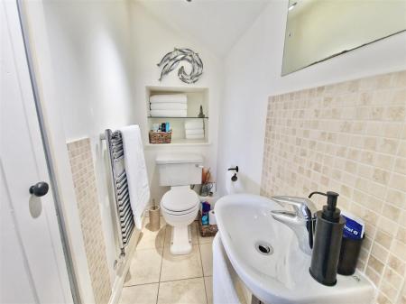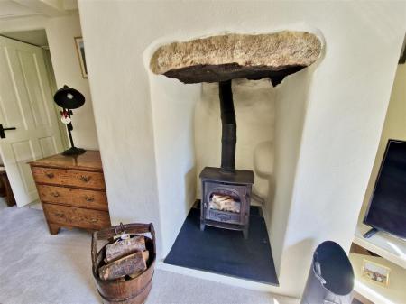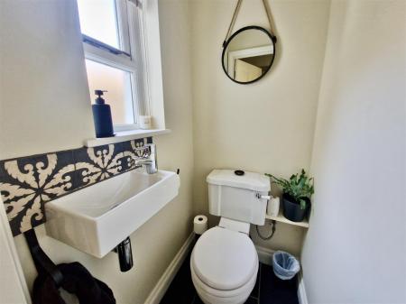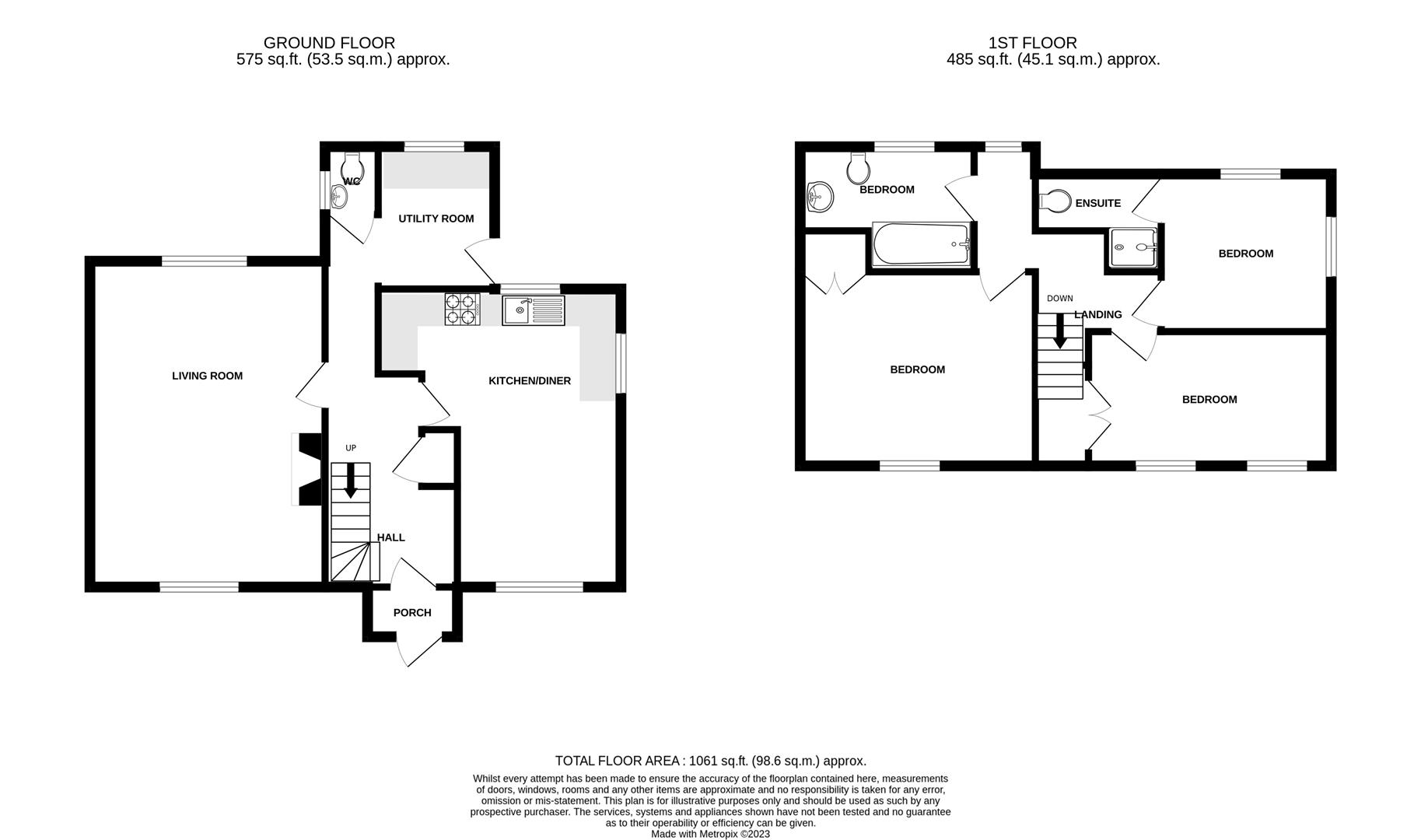- SEMI-DETACHED COTTAGE
- THREE BEDROOMS
- BEAUTIFULLY PRESENTED
- EN SUITE BEDROOM
- GARDEN & PARKING
- HOME OFFICE & GYM
- FREEHOLD
- COUNCIL TAX BAND C
- EPC - D64
3 Bedroom Semi-Detached House for sale in Nr Ashton
Situated in a delightful rural setting in Rinsey Lane, Ashton, is this charming and beautifully presented character cottage. The three double bedroom residence is well proportioned and presented for sale in excellent decorative order. In addition to being a lovely character cottage, the residence offers many refinements of modern living from oil fired central heating to an en suite bedroom. The property benefits from oil fired central heating and solar panels, which are advised are owned by the property and generate an income of circa £1500.00 per annum.
In brief, the accommodation comprises a hall, lounge, kitchen/diner, utility room and, completing the ground floor, a W.C. On the first floor is a bathroom and three bedrooms, one of which benefits from an en suite shower room.
The outside space is a real feature of the property with gardens cradling the residence, a large parking area for a number of vehicles and two outbuildings, one utilised as a Workshop/Studio and the other a gym/home office.
The property is situated in a "tucked away" position off a country lane near the hamlet of Rinsey. A short distance away is the beautiful Rinsey Cove, whilst approximately three miles down the coastal road is the quintessential Cornish harbour of Porthleven with its eclectic array of shops, amenities and award winning restaurants.
The Accommodation Comprises (Dimensions Approx) - Door to
Entrance Porch - With a tiled floor and a stable style door to
Hall - With stairs to the first floor, built-in cupboard, tiled floor, spotlighting and having doors to the utility room, W.C., lounge and to
Kitchen/Diner - 4.95m c 3.96m narrowing to 2.74m (16'3" c 13' narr - A triple aspect room with attractive fitted kitchen comprising working top surfaces incorporating a double ceramic sink unit with mixer tap over, cupboards and drawers under and wall cupboards over. Built-in appliances include a double oven, hob and hood over. There is space for a dishwasher and a fridge. The room has a tiled floor, partially tiled walls and spotlighting.
Lounge - 5.41m x 3.89m (17'9" x 12'9") - With feature fireplace housing a wood burner on a tiled hearth acting as a focal point for the room. The room is dual aspect, has a beamed ceiling and wall lighting.
Utility Room - 2.36m x 1.91m (7'9" x 6'3" ) - With outlook to the rear garden and having a door to the outside. There is a tiled floor, a working top surface with space under for utilities and the room houses the boiler. Spotlighting.
W.C. - With close coupled W.C., wall mounted washbasin with mixer tap, tiled splashback, tiled floor, spotlighting and a frosted window to the side.
Stairs And Landing - With doors to all bedrooms and door to
Bathroom - A suite comprising a close coupled W.C., pedestal washbasin with mixer tap over, 'P' shaped bath with both mixer tap and shower over. There are tiled walls, a towel rail, spotlighting, tiled floor and frosted window to the rear.
Bedroom One - 3.96m x 3.20m (13' x 10'6") - With outlook over the front garden, access to the loft, built-in wardrobe.
Bedroom Two - 3.96m x 2.21m (13' x 7'3" ) - With outlook to the front and built-in cupboard.
Bedroom Three - 2.82m x 2.59m (9'3" x 8'6") - A dual aspect room with outlook to the side and rear. There is spotlighting and door to
En Suite - Comprising a close coupled W.C., washbasin with mixer tap over and a shower cubicle. There is spotlighting, a tiled floor and partially tiled walls.
Outside - The outside space is a real feature of the property with gardens cradling the residence and boasting an abundance of plants and shrubs. Patio areas would seem ideal for al fresco dining. To the front of the residence is a parking area.
Two Outbuildings - Both with power, one of which is utilised as a Workshop/Studio and the other a Gym/Home office.
Agents Note - We are advised that the access lane, as you turn off Rinsey Lane, is unadopted and shared with neighbouring properties.
Services - Mains electricity and water. Private drainage.
Directions - From Porthleven office proceed around the harbour head and follow the signposts for Penzance. After approximately one mile you will come to a T junction where you will turn left, again signposted Penzance. Proceed up the hill and drive through the village of Breage, you will then go into the village of Ashton and just after the bus stop, you will see a signpost on the left hand side for Rinsey. Proceed down this road for a short distance and you will see a lane on the left hand side, turn left and proceed to the end of the lane and the property will be found towards the bottom of the lane on the left.
Viewing - To view this property or any other property we are offering for sale, simply call the number on the reverse of these details.
Council Tax - Council Tax Band C.
Anti-Money Laundering - We are required by law to ask all purchasers for verified ID prior to instructing a sale
Proof Of Finance - Purchasers - Prior to agreeing a sale, we will require proof of financial ability to purchase which will include an agreement in principle for a mortgage and/or proof of cash funds.
Date Details Prepared. - 29th August, 2023.
Important information
Property Ref: 453323_32899197
Similar Properties
4 Bedroom Detached House | Guide Price £500,000
Lowarth Sevi is a well regarded residential area located just moments from the village of Ashton and the delights of Rin...
Methleigh Parc, Porthleven, Helston
3 Bedroom Detached Bungalow | Guide Price £499,950
Situated in the highly regarded residential area of Methleigh Parc in the heart of the sought after Cornish fishing vill...
3 Bedroom Detached Bungalow | Guide Price £499,950
The property offers the basis of a lovely family home in a super position with views over the creek, boatyard and onward...
Mount Pleasant Road, Porthleven
3 Bedroom Cottage | Guide Price £550,000
Situated in a prime harbourside location, ideal for watching the comings and goings of this bustling Cornish port, is th...
4 Bedroom Guest House | Guide Price £550,000
Situated in the heart of the sought after Cornish fishing village of Porthleven is this semi detached, four bedroom char...
3 Bedroom Detached House | Guide Price £550,000
This super individual property was designed and built by the well regarded original developer of Laflouder Fields for th...

Christophers Estate Agents Limited (Porthleven)
Fore St, Porthleven, Cornwall, TR13 9HJ
How much is your home worth?
Use our short form to request a valuation of your property.
Request a Valuation
