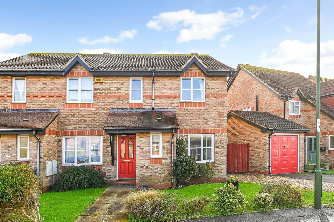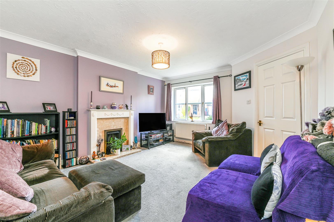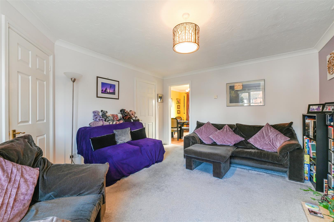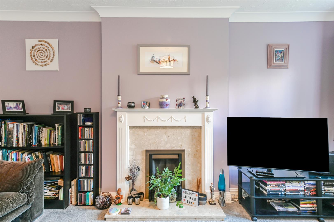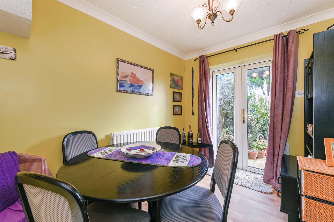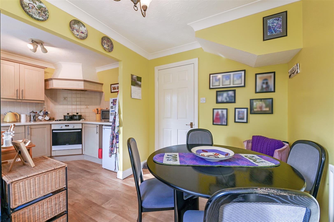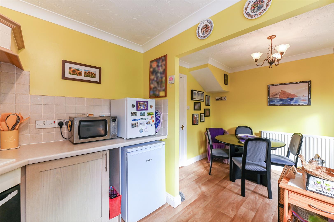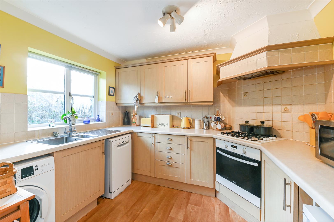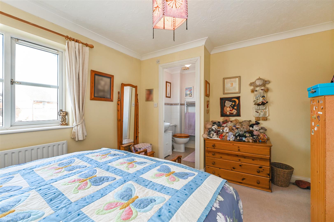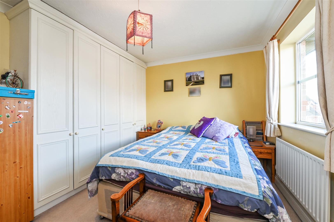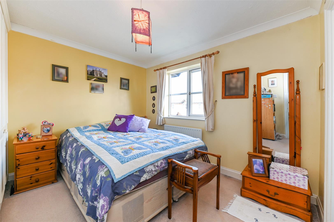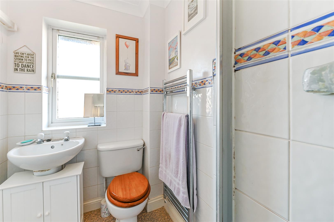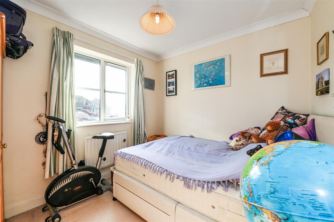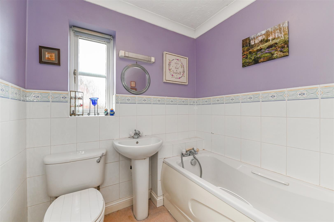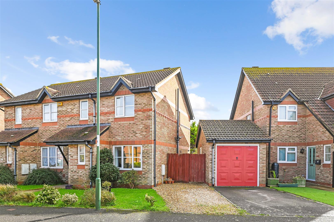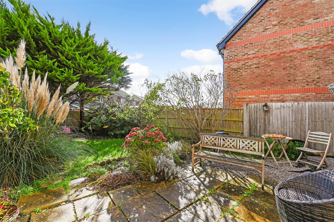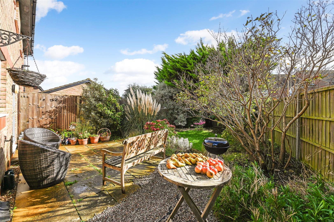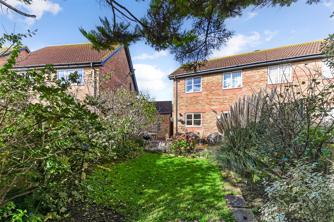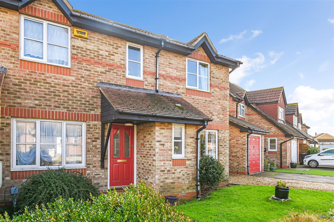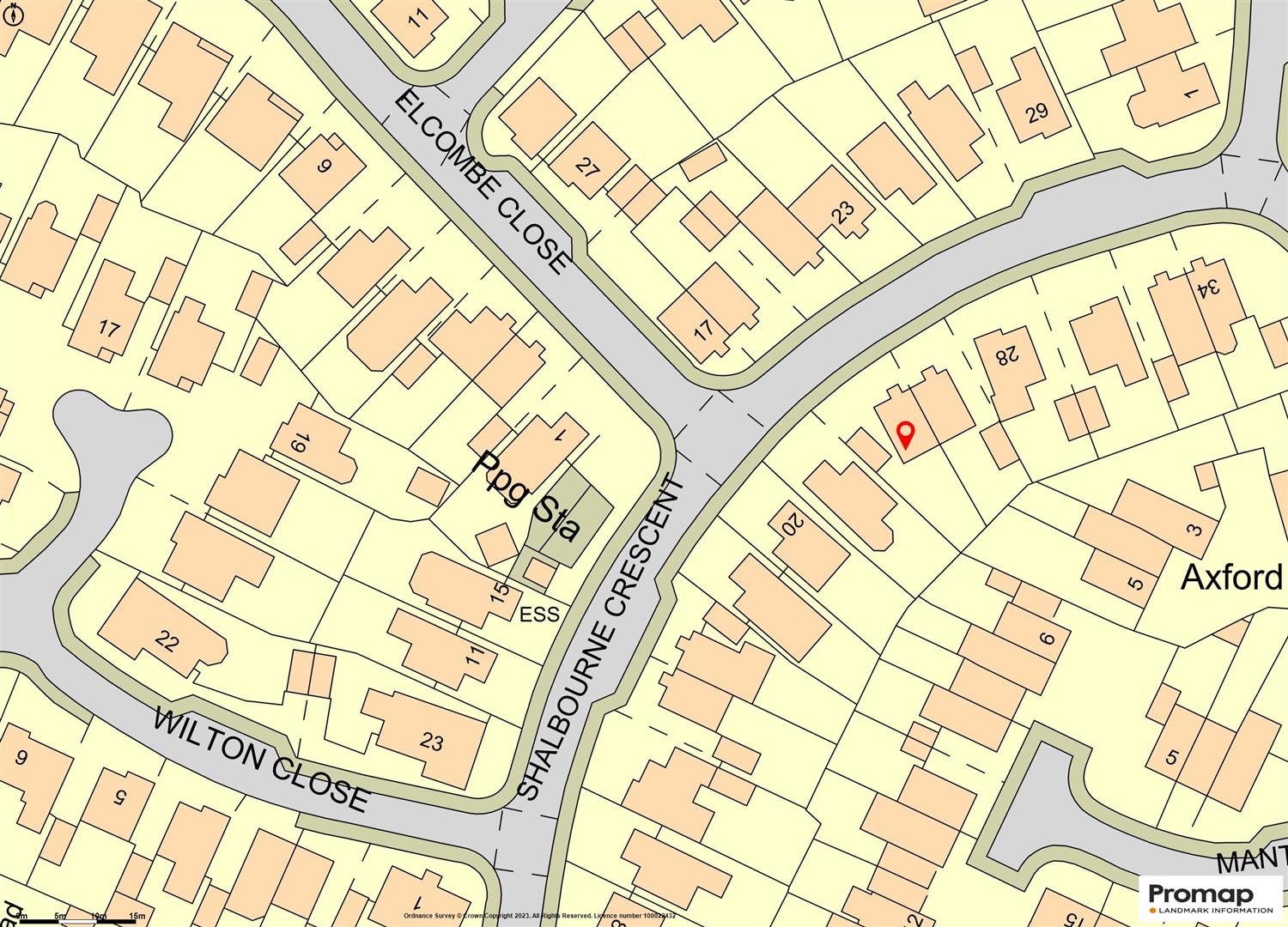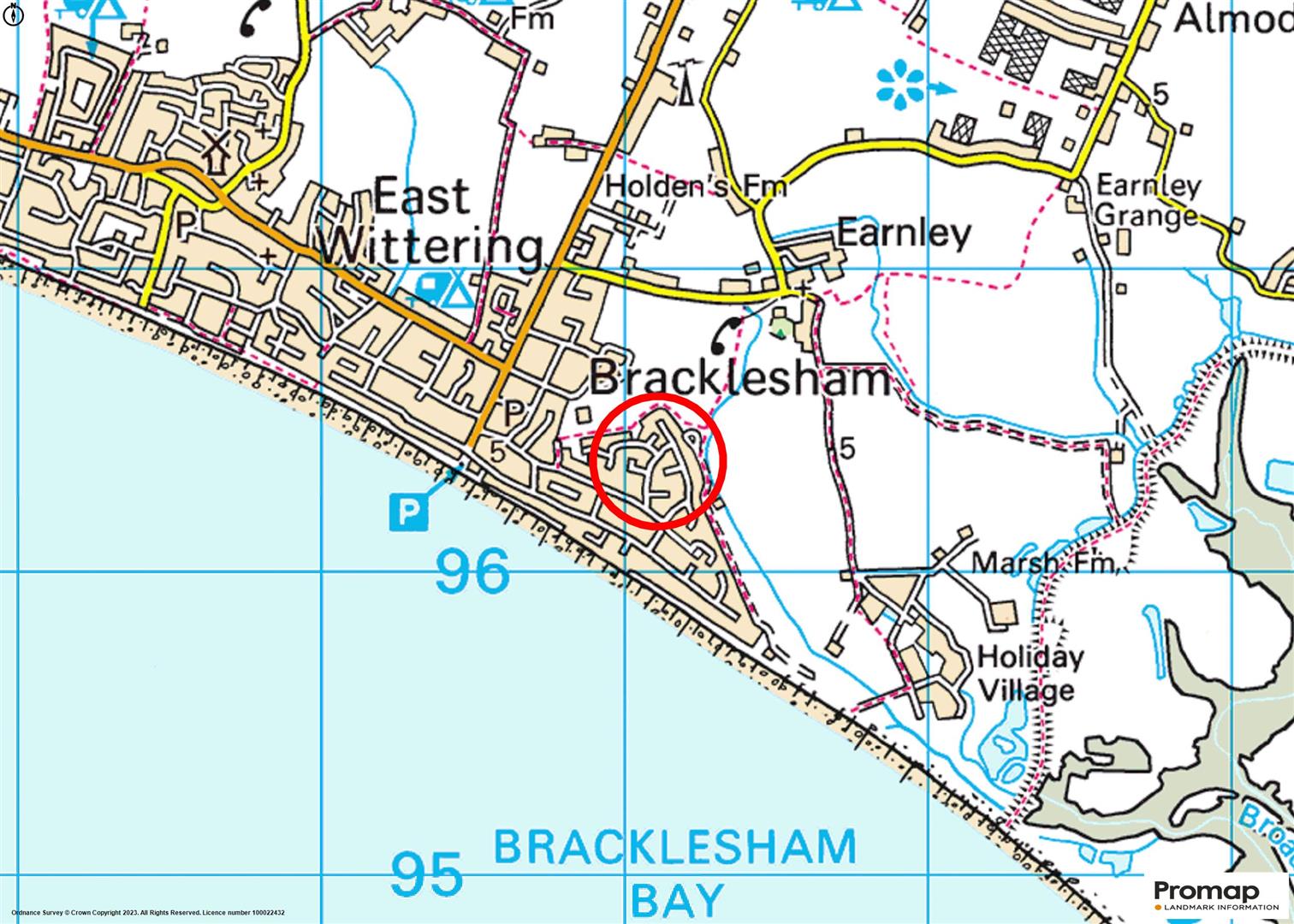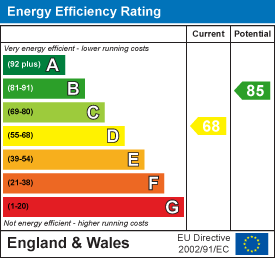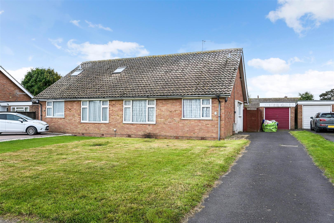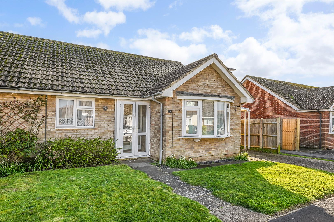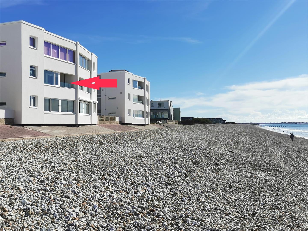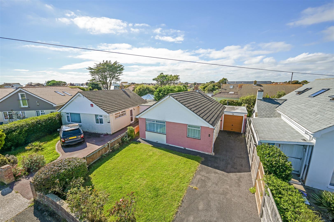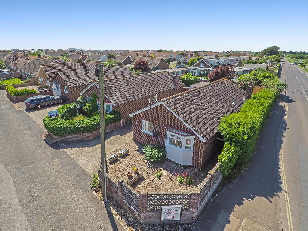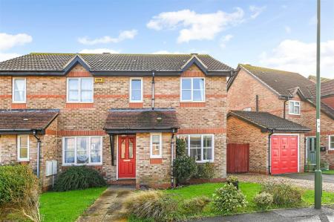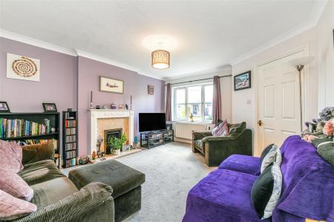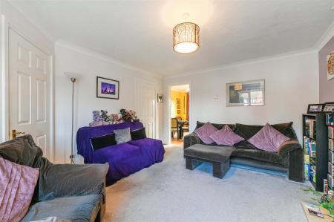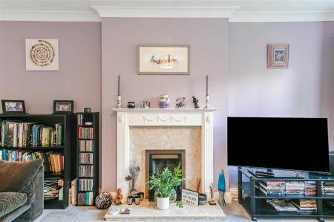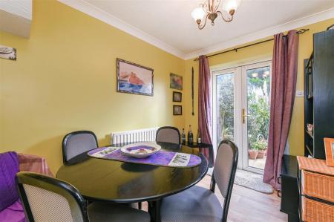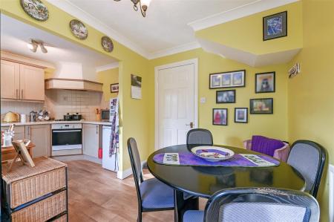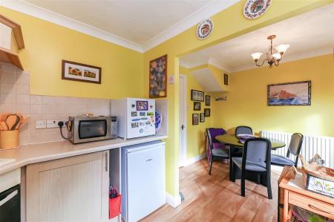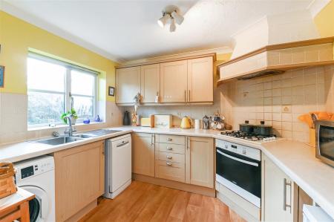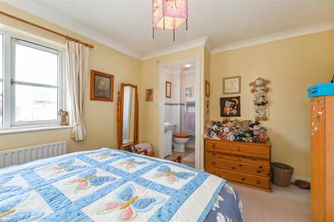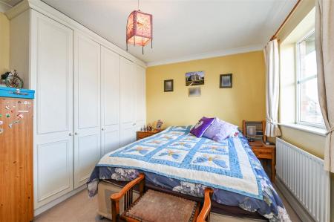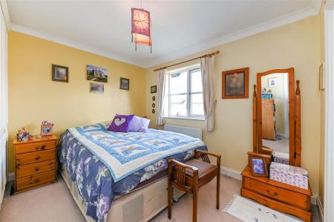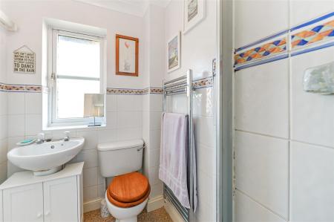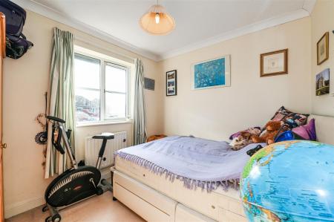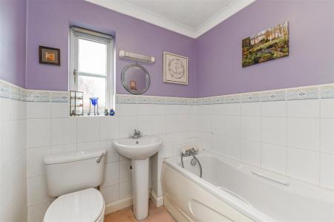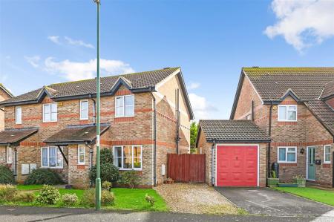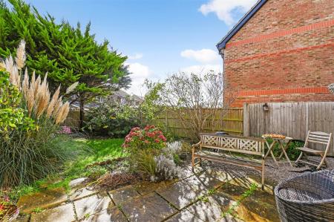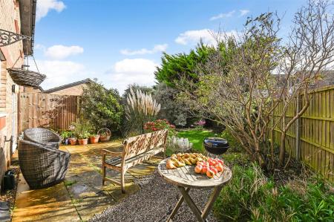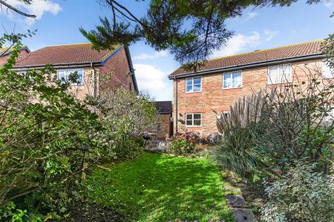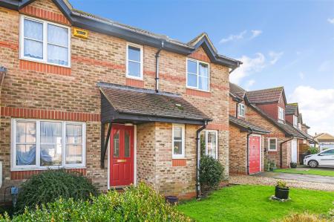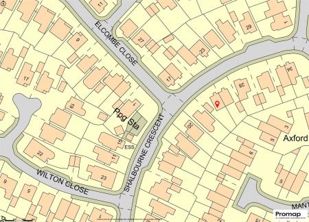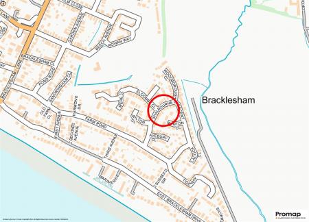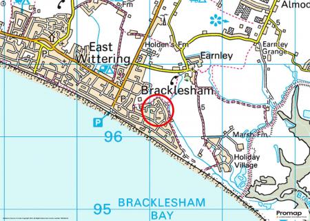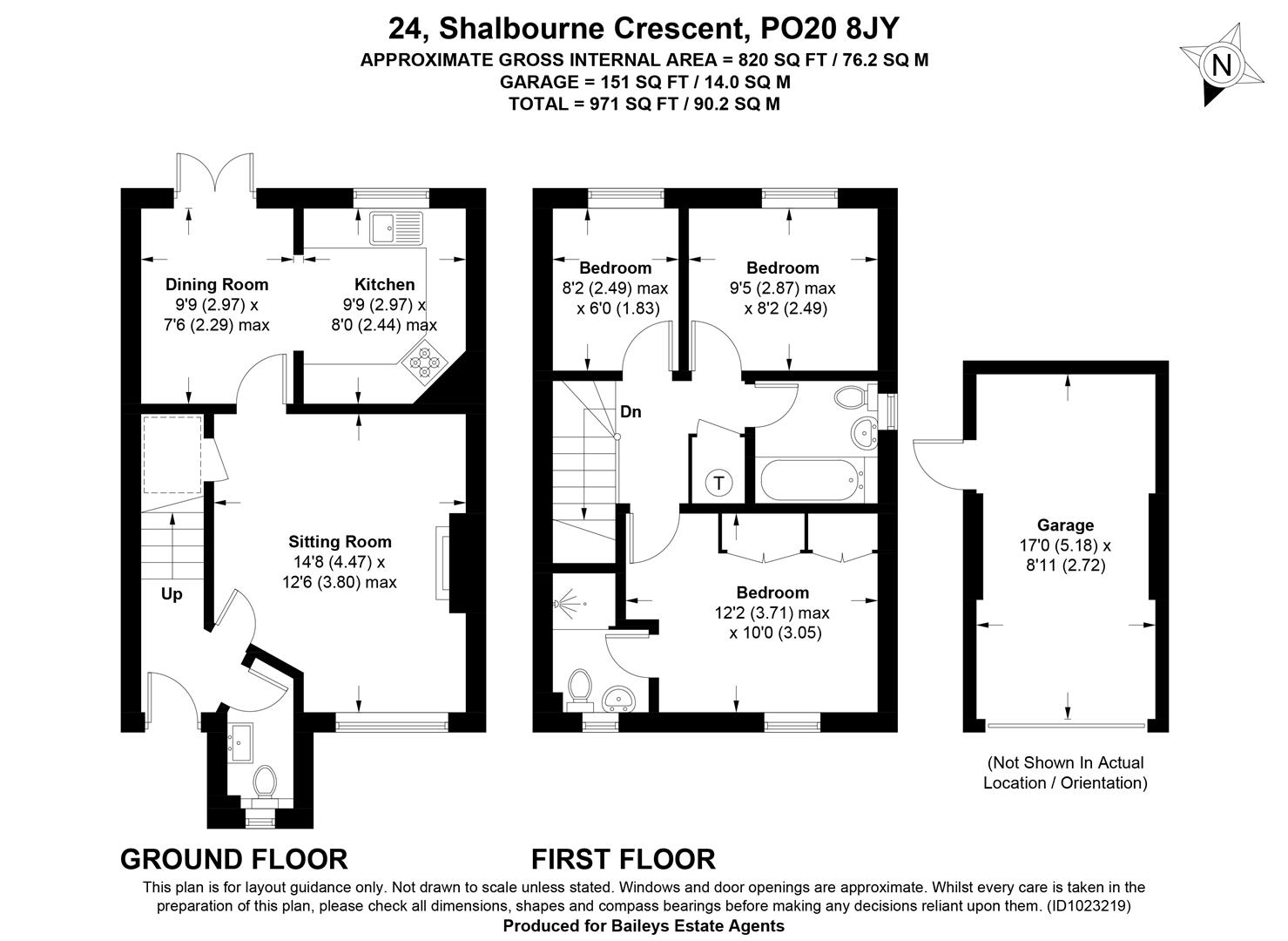3 Bedroom Semi-Detached House for sale in Nr Chichester
Located within approximately 300 yds of the beach. THREE bedrooms. Lovely SOUTH & WEST facing ESTABLISHED rear garden. ENSUITE to MAIN BEDROOM. 1/2 mile of the LOCAL SHOPS & bus route. DETACHED GARAGE.
Situated on this popular, established residential estate within only 300 yds of the beach and 1/2 mile of the local shops and a bus route, a three bedroom, semi-detached house with detached garage and the benefit of additional parking for a further two cars. The property is offered with both gas fired central heating and uPVC framed double glazing with a layout that offers three bedrooms with a principal bedroom suite and two reception rooms. The pretty rear garden is enclosed with close boarded fencing and offers a great deal of privacy due to the established shrubs and trees.
Virtual Viewing Video Link: https://my.matterport.com/show/?m=T5TeYWn4KFb
ENTRANCE HALL: Stairs to the first floor.
CLOAKROOM: Pedestal wash hand basin and WC,
SITTING ROOM: "Adam" style fireplace with surround and hearth. Useful storage cupboard under stairs.
DINING ROOM: French doors leading out to the paved terrace and garden. Opening leading through to the kitchen.
KITCHEN: Range of matching "Maple" units floor and wall cupboards with drawer unit and one and a half bowl inset sink unit. Gas hob with built in electric cooker below and cooker hood over. Space for fridge and. plumbing for washing machine and dishwasher.
FIRST FLOOR LANDING: Access to loft area. Airing cupboard with hot tank and immersion heater.
PRINCIPAL BEDROOM: Two double built in wardrobe units along one wall.
EN SUITE SHOWER ROOM: Power shower in fully tiled shower cubical. Part tiled walls, wash hand basin, low flush WC.
BEDROOM TWO:
BEDROOM THREE:
FAMILY BATHROOM: White suite with panelled bath with mixer taps and shower attachment, pedestal wash hand basin, low flush WC.
OUTSIDE; The rear garden is enclosed with close boarded fencing and established shrubs and trees providing a great deal of privacy. There is a lawn area with a paved terrace, flower and shrub borders plus a number of mature trees.
Open plan front garden with a drive leading to a detached garage. There is additional parking on a gravel drive to the side for a further car.
DETACHED GARAGE: Up and over door, power and light, door to the rear garden.
VIEWING By appointment with Baileys, 01243 672217.
Important information
Property Ref: 59220_32736058
Similar Properties
Clappers Lane, Bracklesham Bay, Chichester
2 Bedroom Semi-Detached Bungalow | Guide Price £385,000
A two bedroom bungalow requiring updating situated in Bracklesham Bay village.
Harrow Drive, West Wittering, Chichester
2 Bedroom Semi-Detached Bungalow | Guide Price £375,000
A well presented 2-bedroom bungalow with an added conservatory, now available in West Wittering just 400metres from the...
Kimbridge Road, East Wittering, Chichester
2 Bedroom Semi-Detached Bungalow | Guide Price £360,000
A 2 bedroom semi-detached bungalow, situated in a residential road with west facing rear garden, just a few minutes walk...
Marineside, Bracklesham Bay, Nr Chichester
2 Bedroom Flat | Guide Price £430,000
Directly overlooking the beach with STUNNING PANORAMIC VIEWS across The Solent to Portsmouth and of The Isle of Wight. A...
Seafield Close, East Wittering, Chichester
2 Bedroom Detached Bungalow | Guide Price £450,000
An older style 2 bedroom bungalow, situated in a lovely location overlooking a central green area with a westerly aspect...
The Crescent, West Wittering, Chichester
2 Bedroom Detached Bungalow | Guide Price £460,000
Situated in The Crescent so right in the centre of the village very handily placed for the excellent variety of local sh...
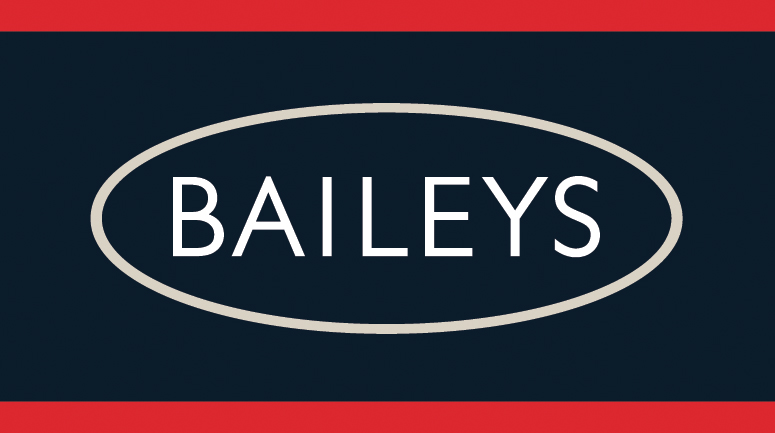
Baileys (East Wittering)
17 Shore Road, East Wittering, West Sussex, PO20 8DY
How much is your home worth?
Use our short form to request a valuation of your property.
Request a Valuation
