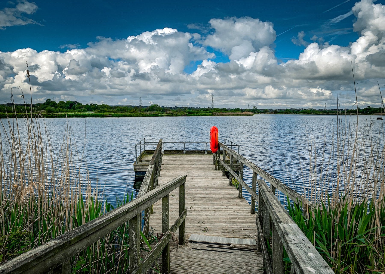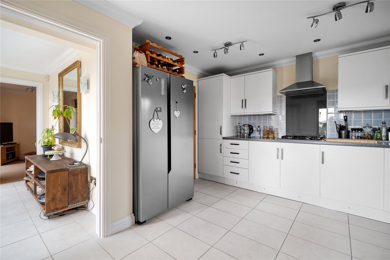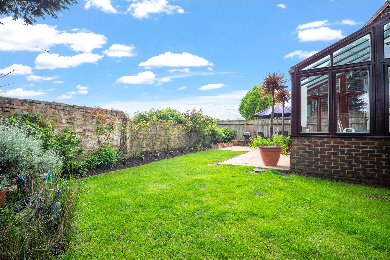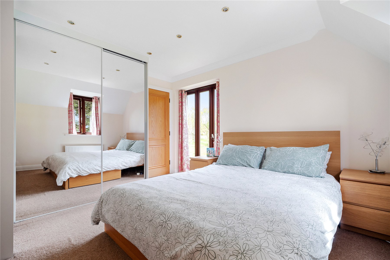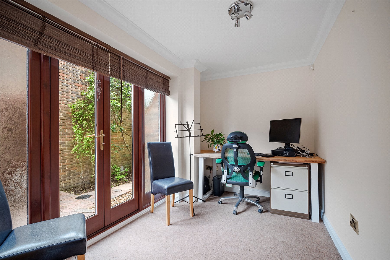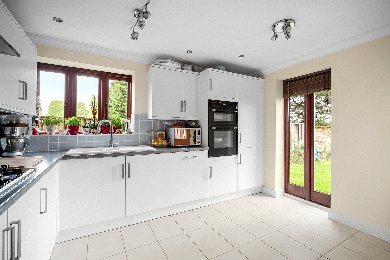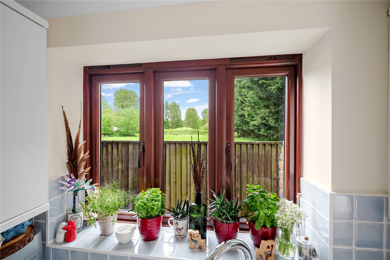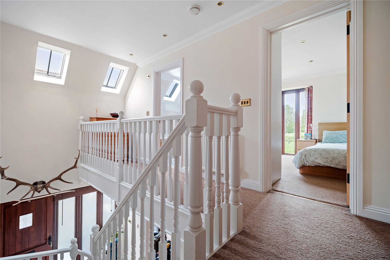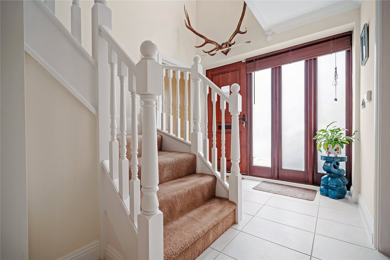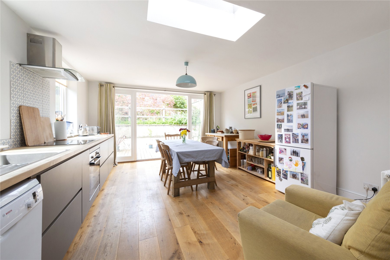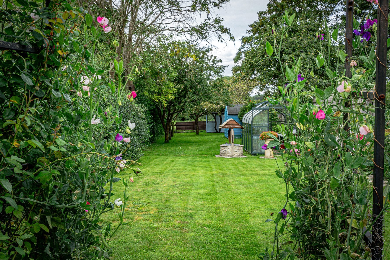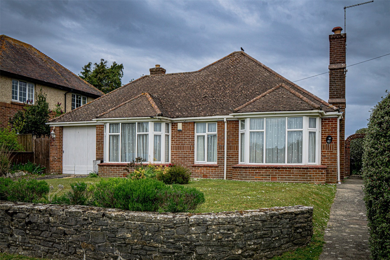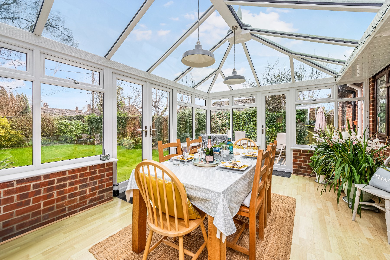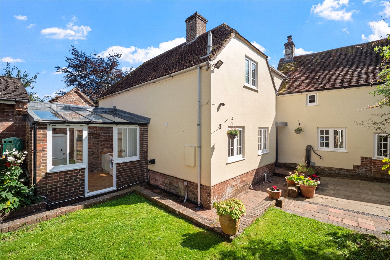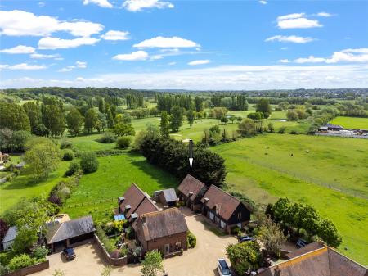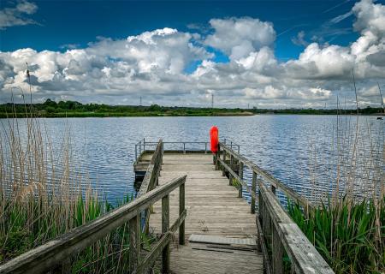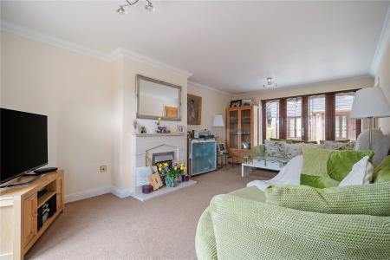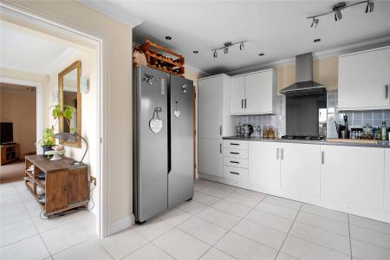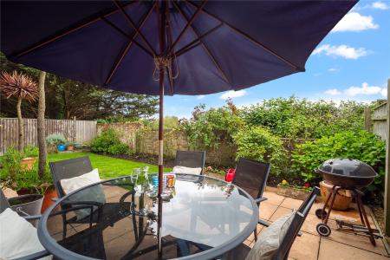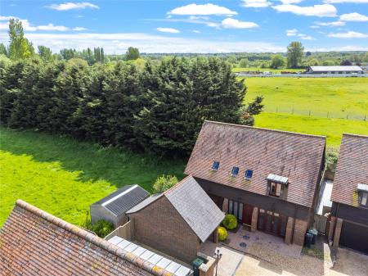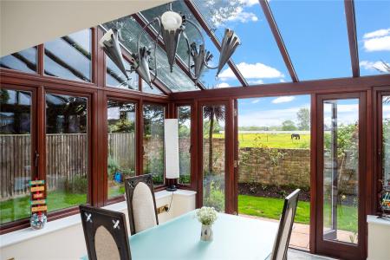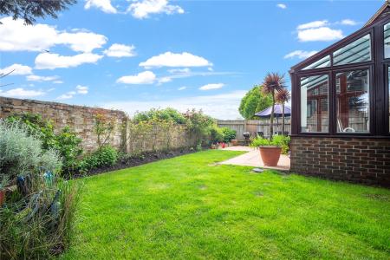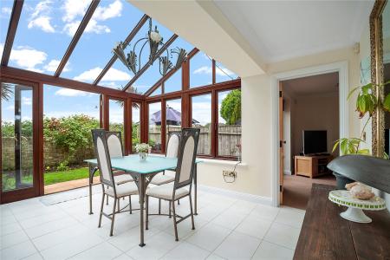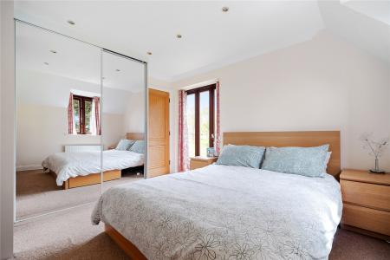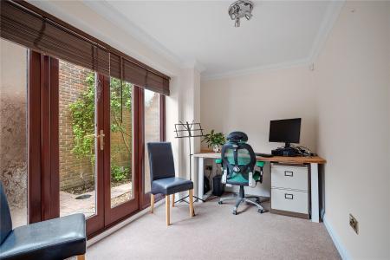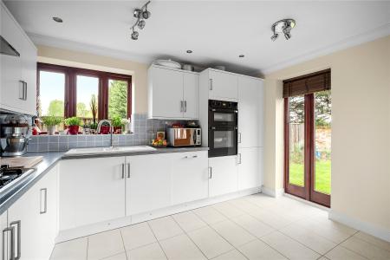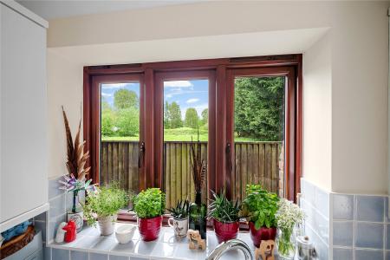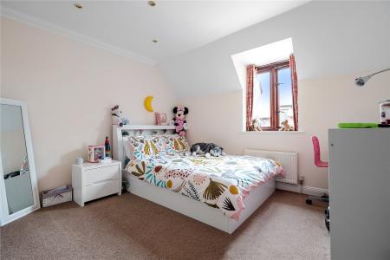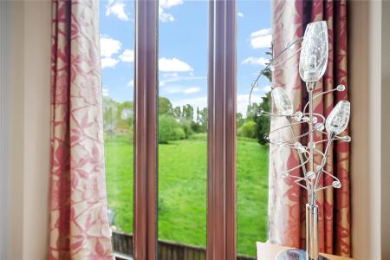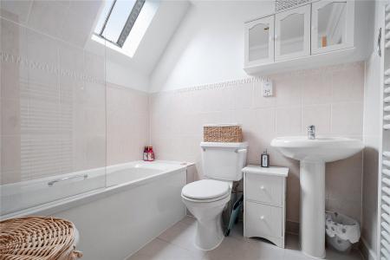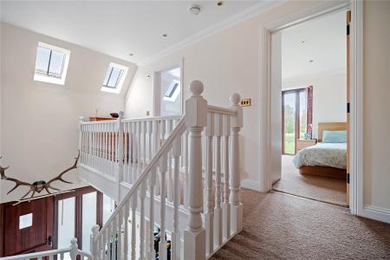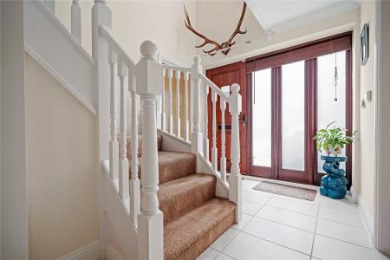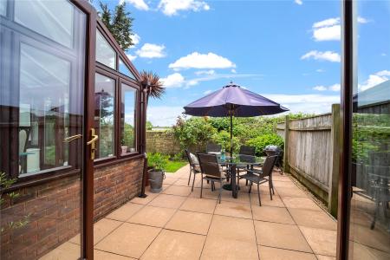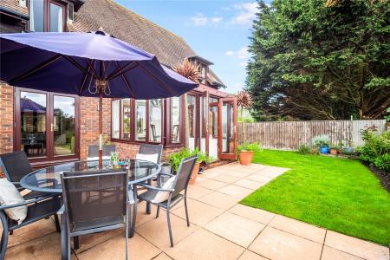3 Bedroom Detached House for sale in Nr Wimborne
This is such a charming home, built in 2003/2004 to the highest specification, this is a well-considered and delightful property.
Tucked in the corner of a private Close and surrounded by paddocks and fields you enter the property under a timber storm porch and step into a very pretty ENTRANCE HALL with polished tiled flooring that runs through the kitchen and garden room. Immediately on your left is the OFFICE, a generous space with patio doors that open onto the path at the front of the house and gives access to the garage and the side of the property. The KITCHEN is light, contemporary land well considered. You will immediately notice the double wall to ceiling windows that offer views of the garden and the equestrian paddocks beyond, it is lovely to be in your kitchen and watch the horses and ponies. The view from the kitchen sink is equally rural! The kitchen is well fitted with integral dishwasher, washing machine, double waist height electric oven and hob. There is ample space for a large American fridge/freezer and a small breakfast table. There are a good number of wall units, base units and drawers. A timber and glass door opens out into a stunning DINING ROOM. With windows to three sides and glazed vaulted ceiling, this is like dining in the garden: very special and rather luxurious. Then into a lovely, large but surprisingly cosy SITTING ROOM, wall to ceiling windows to the front and double patio doors to the rear, again offering that wonderful view and direct access onto the rather lovely patio.
From the hallway stairs rise to the first floor and bedroom accommodation. The PRINCIPAL BEDROOM is a superb room with ceiling to floor windows overlooking the private field and equestrian paddocks, a wonderful spot for watching deer in the morning and the ponies in the fields on the other side of the garden. The room has fitted L shaped wardrobes and a modern ensuite shower room. BEDROOM 2 is another good-sized double room with windows to the front of the property and BEDROOM 3 is a good-sized SINGLE BEDROOM overlooking the garden and paddocks and has the benefit of a built-in wardrobe. The modern FAMILY BATHROOM has a bathtub with shower over, washbasin and a skylight bringing in natural light.
Outside
The house is accessed off a private Close opposite the walks and lakes at Longham. The front of the house has PARKING for 2 cars, a side gate, giving access to the side and rear of the property with a pedestrian access to the single GARAGE.
The REAR GARDEN is absolutely delightful, part walled. and part fenced it is completely private with a view across the paddocks so tht you can watch the horses while enjoying your own outside space. There is a decent sized area of lawn which runs along the side of the property to the front, giving access to the garage and side gate. The generous TERRACE is a perfect sun trap, what a wonderful place for outside entertaining. If the terrace gets too warm, you can move across the cool of the lawn.
Location
This attractive property sits on a private road opposite Longham Lakes - whilst Lake One is specifically for fishing, Lake Two is used by local clubs for canoeing, it is also a beautiful location to enjoy a leisurely walk. You can also walk, in a leisurely manner to The Bridge House Hotel, for a lovely lunch by the river. Ferndown itself has a Community Centre, home of the Barrington Theatre and the main shopping centre at Penny's Walk, also includes a large Tesco supermarket and the local branch of the county library. There are two golf clubs, Ferndown Forest Golf Club, which offers a single 18-hole course, and Ferndown Golf Club, which offers two courses: The Old Course also known as the Championship Course, and the nine-hole Aliss Course also known as the President's Course. Ferndown Leisure Centre, situated next to Ferndown Upper School, has two heated pools, a sports hall, a fully equipped Gymnasium, Squash Courts and a rifle range.
Directions
Use what3words.com to accurately navigate to the exact spot. Search using these three words:
fend.asset.season
Private walled garden
Light, airy living space
Exceptional garden room
Home office
Parking and garage
Good proximity to Bournemouth and Bournemouth Airport
Private road location
Beautifully presented high specification build
Close to lakeside walks
ROOM MEASUREMENTS Please refer to floor plan.
SERVICES Mains drainage, electricity & gas. Gas central heating.
LOCAL AUTHORITY Dorset (East Dorset) Council. Tax band E.
TENURE Freehold.
LETTINGS Should you be interested in acquiring a Buy-to-Let investment, and would appreciate advice regarding the current rental market, possible yields, legislation for landlords and how to make a property safe and compliant for tenants, then find out about our Investor Club from our expert, Katie Starkey, Head of Lettings. Katie will be pleased to provide you with additional, personalised support; just call her on the branch telephone number to take the next step.
IMPORTANT NOTICE DOMVS and its Clients give notice that: they have no authority to make or give any representations or warranties in relation to the property. These particulars do not form part of any offer or contract and must not be relied upon as statements or representations of fact. Any areas, measurements or distances are approximate. The text, photographs and plans are for guidance only and are not necessarily comprehensive. It should not be assumed that the property has all necessary Planning, Building Regulation or other consents, and DOMVS has not tested any services, equipment, or facilities. Purchasers must satisfy themselves by inspection or otherwise. DOMVS is a member of The Property Ombudsman scheme and subscribes to The Property Ombudsman Code of Practice.
Important information
This is a Freehold property.
Property Ref: 654488_WAM230118
Similar Properties
3 Bedroom Detached House | Guide Price £525,000
Owners say, "It’s been a great family home with a lovely peaceful feel to it, while having all the convenience of being...
Corfe Castle, Nr Wareham, Dorset
3 Bedroom End of Terrace House | Offers Over £500,000
Owner says, "The kitchen is my favourite spot. The sun floods through and I just love being able to see across the garde...
2 Bedroom Detached Bungalow | Offers Over £500,000
Owners say, "We have so enjoyed the space for family and friends to visit through the years. The garden has taken centre...
3 Bedroom Detached Bungalow | Guide Price £540,000
Owners say, "The large, sunny conservatory is the most used room in the house! And the outside entertaining area is enjo...
3 Bedroom End of Terrace House | Guide Price £550,000
Owners say, "Being able to walk to the Cove with the grandchildren for an ice cream and paddle has been a dream come tru...
4 Bedroom Link Detached House | Guide Price £595,000
Owners say, "We have loved bringing this character cottage to life again. We found the location charming and the house p...
How much is your home worth?
Use our short form to request a valuation of your property.
Request a Valuation


