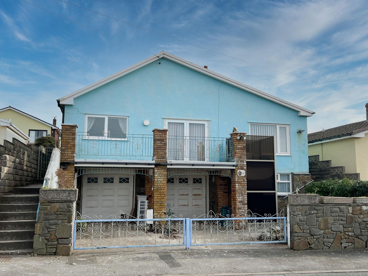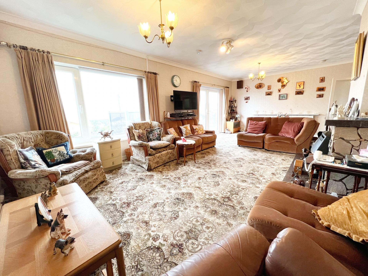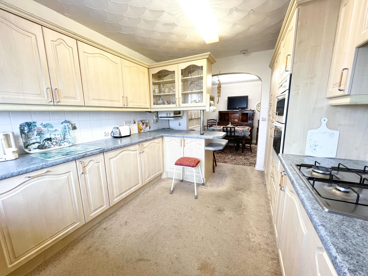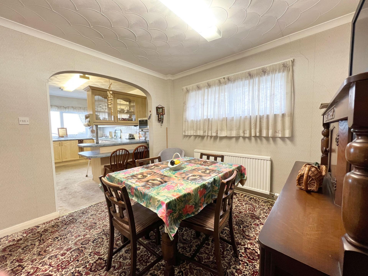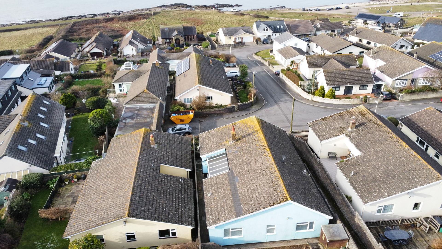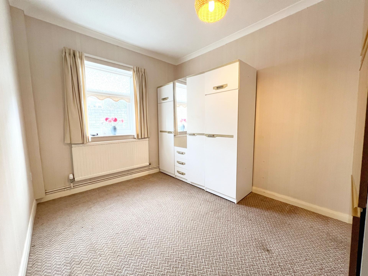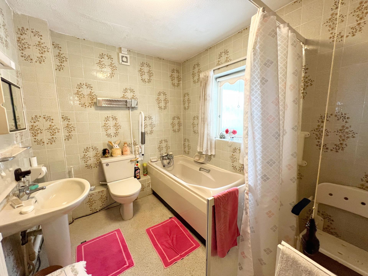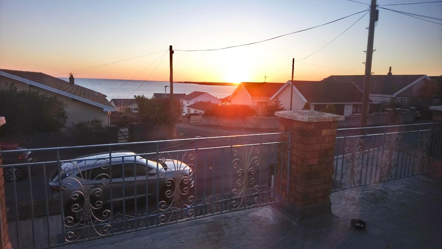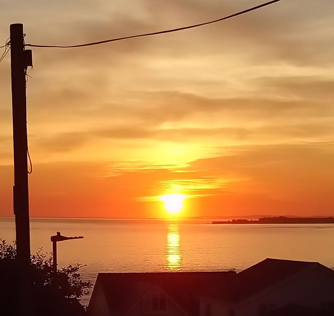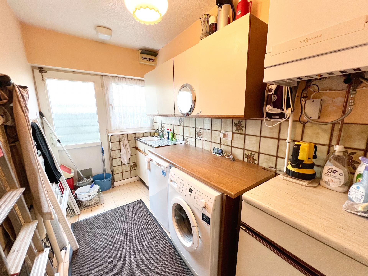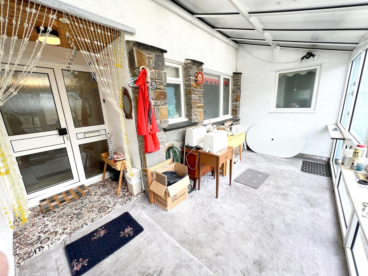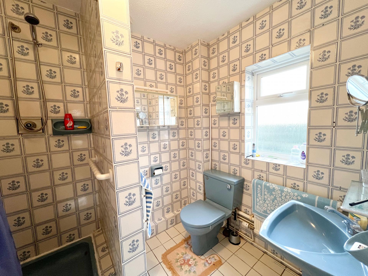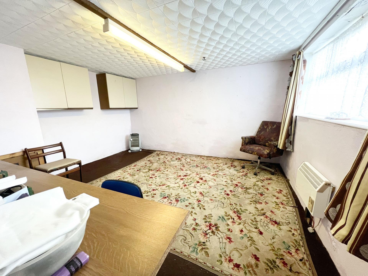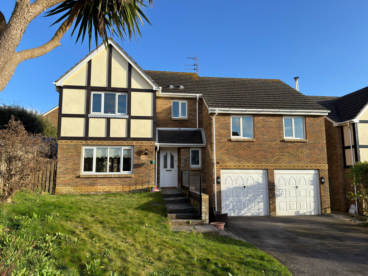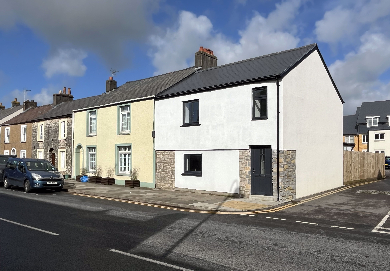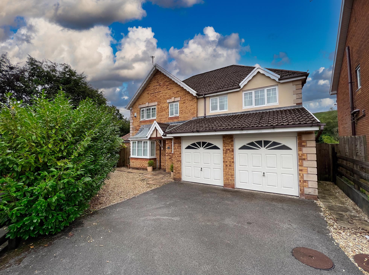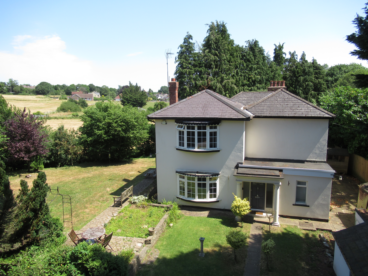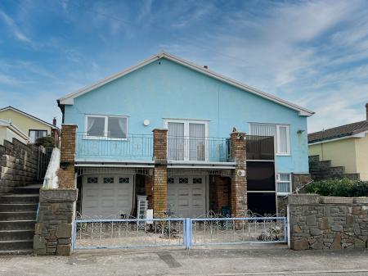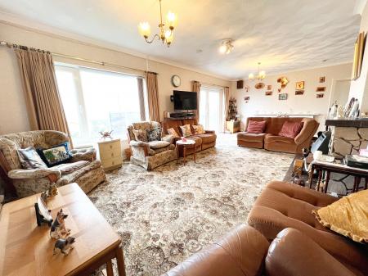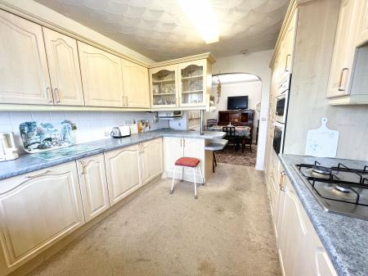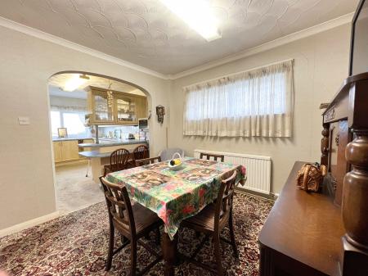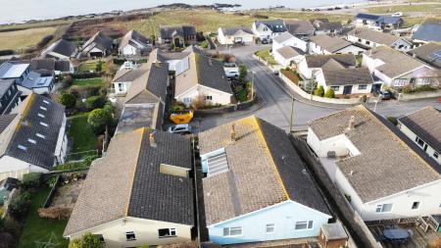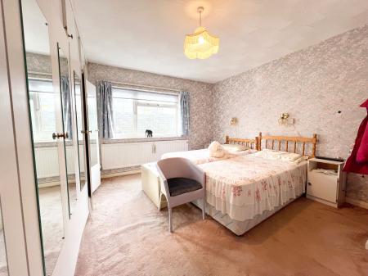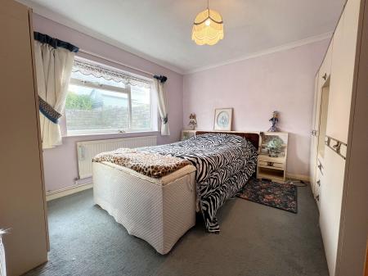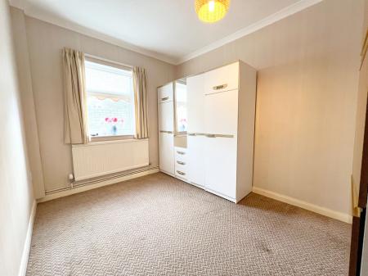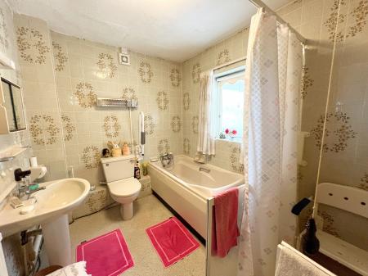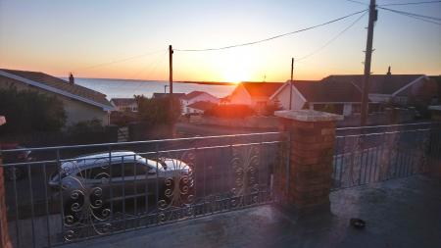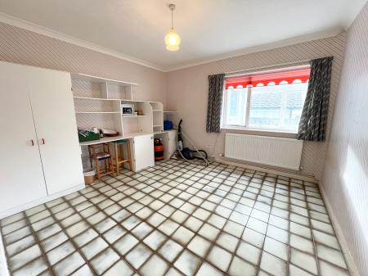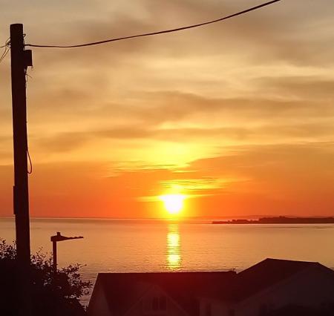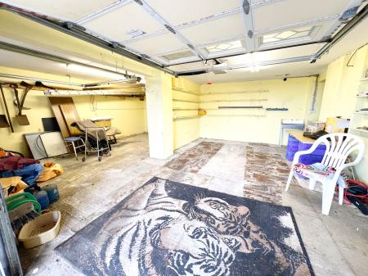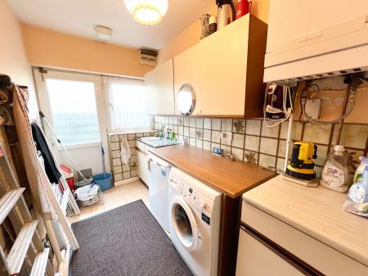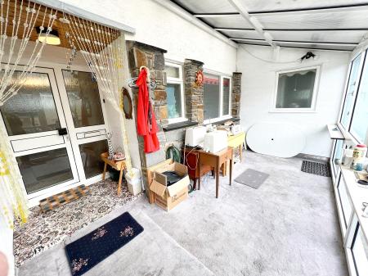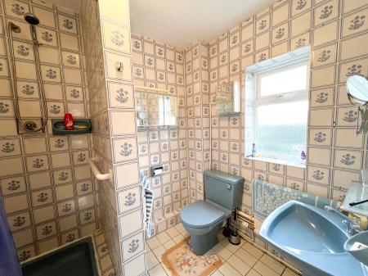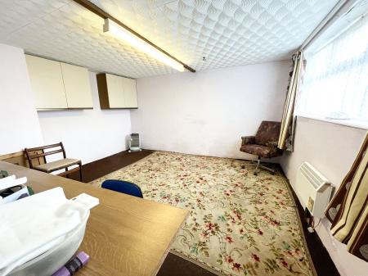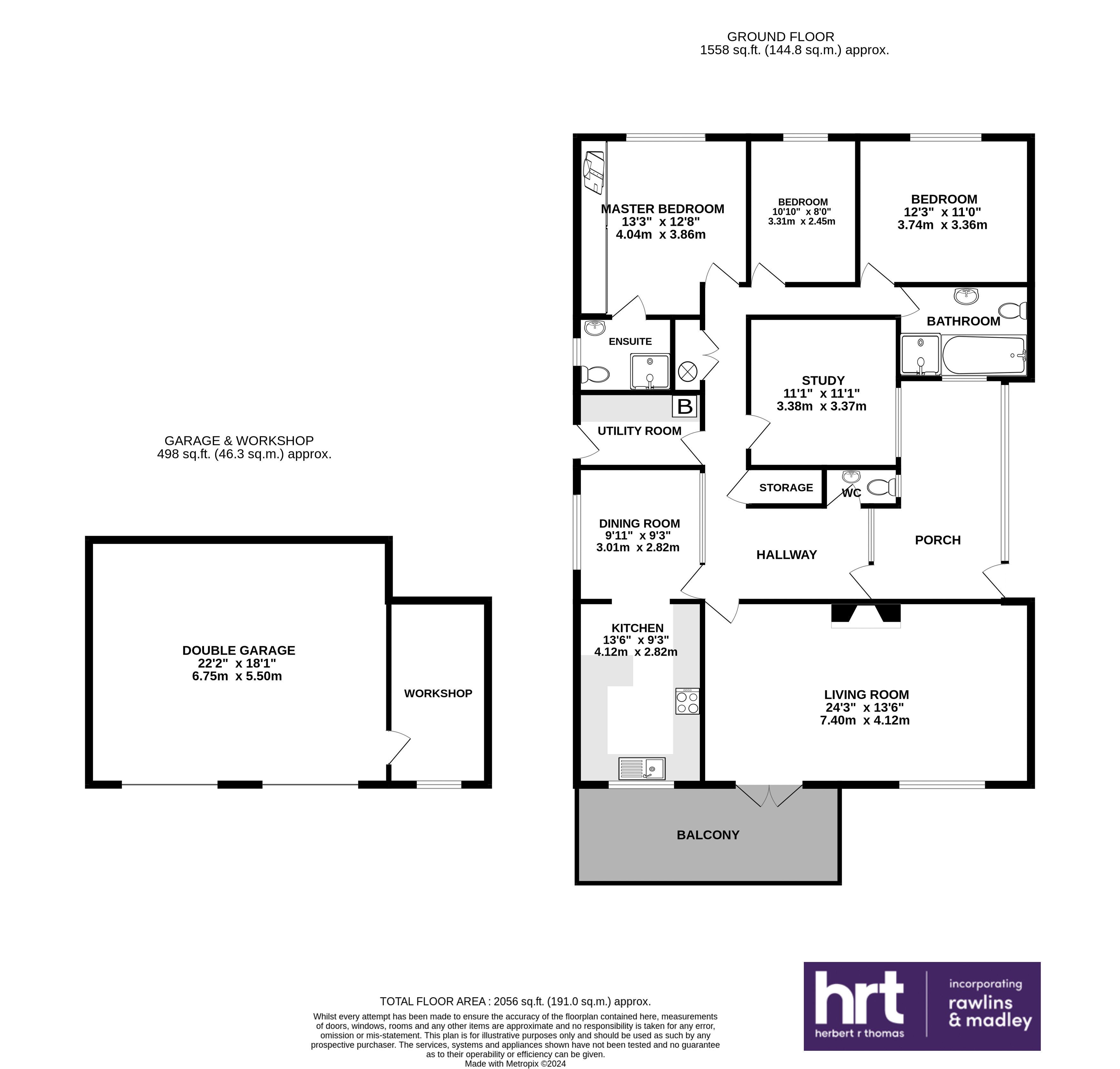- Four bedroom detached bungalow
- Highly sought-after location, enjoying far reaching sea views and a short walk to the beach
- A well maintained property, in need of decorative updating
- Vacant possession, and no ongoing chain
- Off-road parking and under croft garaging
- Potential to convert garaging into additional living accommodation, subject to relevant planning permission
- Lounge plus kitchen/dining room, enjoying sea views
- Bedroom One with en-suite, shower room, three further bedrooms and a family bathroom
- Balcony to front. Low maintenance garden to rear
- Viewings highly recommended
4 Bedroom Bungalow for sale in Ogmore-By-Sea
The property is offered to the market for the first time in over 30 years. It offers well maintained accommodation which is in need of decorative updating. There is potential, subject to planning permission, for conversion of the under croft garage into additional living space and remodelling the current accommodation.
The property offers accommodation comprising of a CONSERVATORY/ENTRANCE PORCH, (16'3"×7'2" widening to 11'3") which has glazed door and windows to side and a polycarbonate roof. The entrance HALLWAY, has a loft inspection point, plus a generous sized, shelved pantry storage cupboard, plus double louvre style doors into a shelved airing cupboard.
The LOUNGE, (24'8"×13'10") has glazed French doors, plus picture window to front aspect enjoying the Channel views. A real flame effect fire is set on a granite hearth with dressed stone fireplace. The French doors lead out to a balcony, bordered by wrought iron and railings. Lift access (no longer working) from the driveway to Balcony. The KITCHEN, (13'10"×9'8") also enjoying views to front, offers an extensive range of base, larder and wall mounted units with splash back tiling above a roller top work surface. Integrated double oven, four burner gas hob with cooker hood over dishwasher and fridge/freezer. The kitchen is open plan to the DINING ROOM, (10'3"×9'8") which has a high-level window to side plus obscure glazed windows and door from the entrance hall. The UTILITY ROOM, (9'8"×5'11") with pedestrian door and window to side, has a further range of fitted base and wall mounted units and has space and plumbing for white goods. It houses a wall mounted gas fired central heating boiler.
The property offers four bedrooms. BEDROOM ONE, (13'8"max x 11' to built-in wardrobes) located at the rear of the property with views into the garden, has an extensive range of fitted wardrobe units. Benefits from an EN-SUITE SHOWER ROOM, (7'5"×5'11") housing a coloured three piece suite and full tiling to floor and walls. BEDROOM TWO, (12'8"×11'5") and BEDROOM FOUR, (11'5"×8'5") are also located at the rear of the property enjoying views into the garden. BEDROOM THREE, (12'2", 11'5") has a window to side into the conservatory/entrance porch, previously used as a hobbies room it is a comfortable double bedroom with ceramic tile flooring. Fitted wardrobe plus desk top and shelving unit. The family BATHROOM, has a coloured three piece suite including panel bath, low-level WC and pedestal wash hand basin plus a 'wet room' shower area with fitted electric shower. The room has full tiling to walls, plus nonslip vinyl flooring.
Outside to the front of the property is an enclosed paved driveway, offering parking ahead of the under croft garage. Paved pathways and steps run along the side of the property to the entrance door. GARAGE, (9'9"×18'9"+11'6"×18'6") two remote controlled single section up and over doors from the driveway, power and lighting and wall mounted storage space. Off the garage is a WORKSHOP/STORE ROOM, (12'1"x 13'11") with window to front, this useful room has wall mounted storage units plus a fitted desktop. It benefits from power and lighting. It has previously been used as a home office. There is potential to convert the garage and store room into additional living accommodation (subject to relevant planning Permission) as some neighbouring properties have done so.
To the rear is a landscaped garden bordered by block walling with paved pathways, shrub and flower borders and feature garden pond.
Important information
This is a Freehold property.
Property Ref: EAXML13503_12246920
Similar Properties
4 Nyth Yr Eos, Rhoose, The Vale of Glamorgan CF62 3LG
6 Bedroom House | Guide Price £499,950
A spacious six bedroom detached family home, offering flexible living and bedroom accommodation, ideal for large or ext...
6 Windmill Close, Llantwit Major, The Vale of Glamorgan CF61 2SW
4 Bedroom House | Asking Price £499,000
5 Westgate, Cowbridge, The Vale of Glamorgan CF71 7AR
3 Bedroom End of Terrace House | Asking Price £499,000
An extensively renovated, three bedroom, characterful cottage situated in a prime location along Westgate with Cowbridge...
33 Swyn Y Nant, Tonyrefail, CF39 8FE
5 Bedroom House | Offers Over £499,999
A greatly extended five bedroom detached family home with impressive leisure room, situated at the head of a cul-de-sac,...
Station House, Groesfaen Road, Peterston-Super-Ely, CF5 6NE
4 Bedroom Detached House | Offers in excess of £500,000
Detached four bedroom, three reception room family home in mature and private grounds of approximately half an acre with...
12 Wine Street, Llantwit Major, The Vale of Glamorgan CF61 1RZ
3 Bedroom Cottage | Asking Price £500,000
Charming, stone built detached three bedroom character house in the very pretty conservation area of West Llantwit Major...
How much is your home worth?
Use our short form to request a valuation of your property.
Request a Valuation

