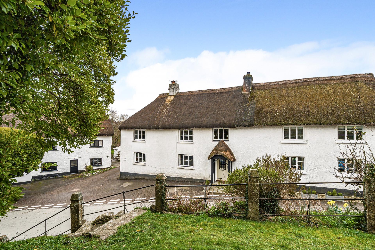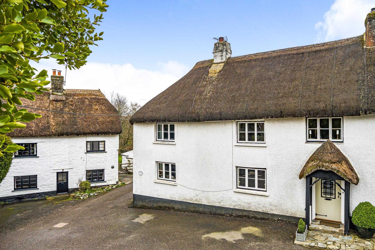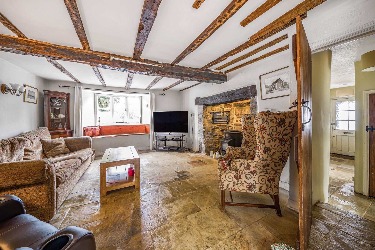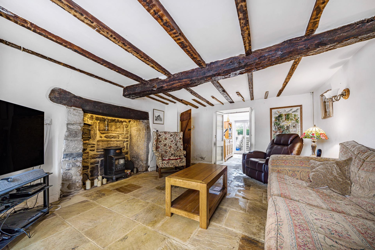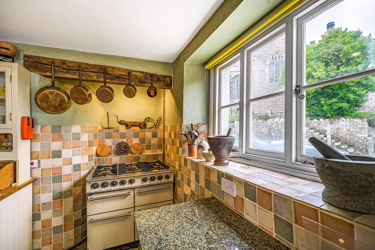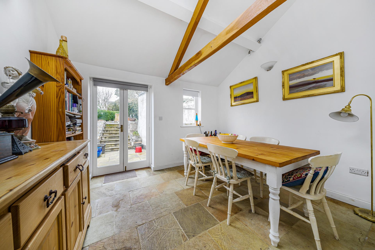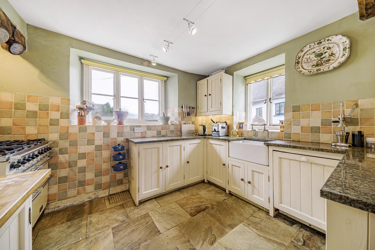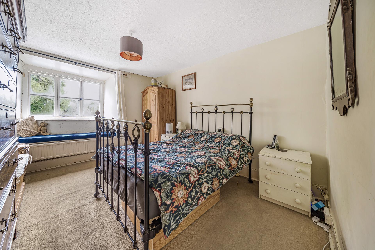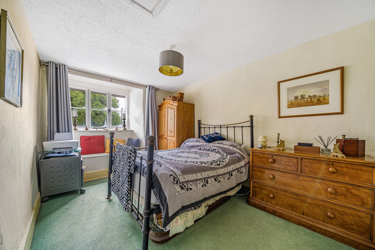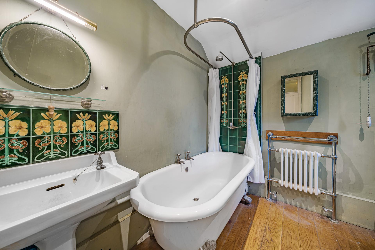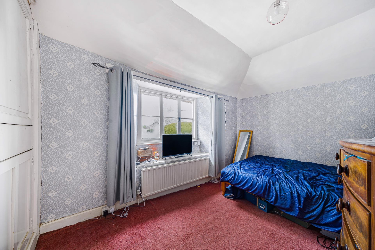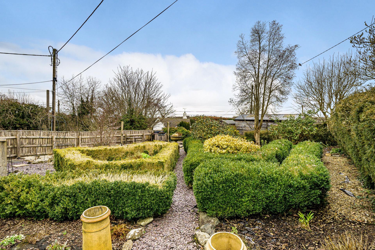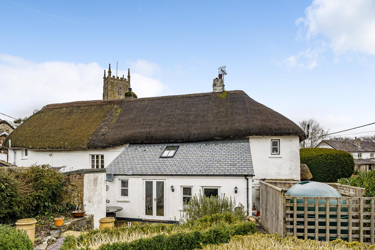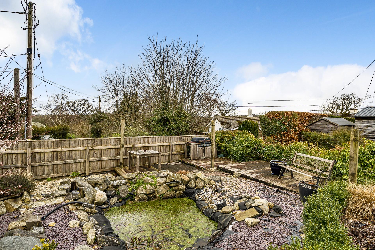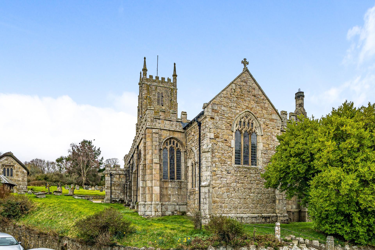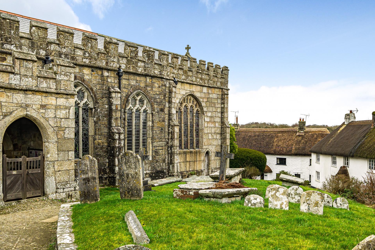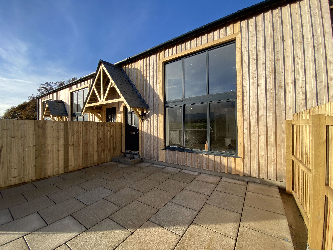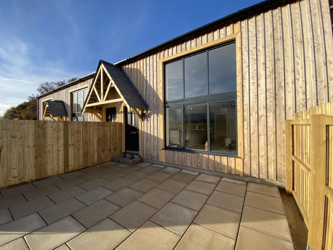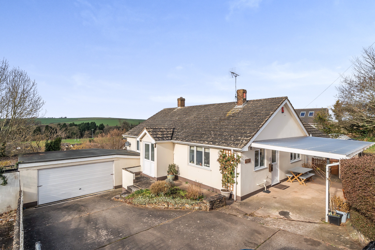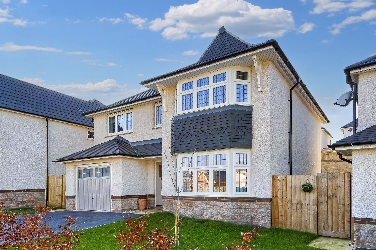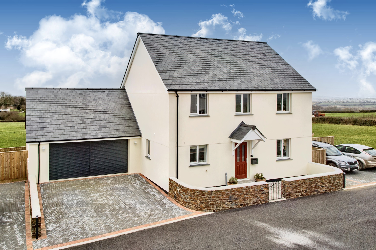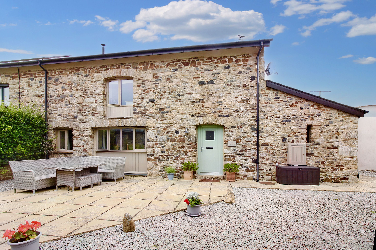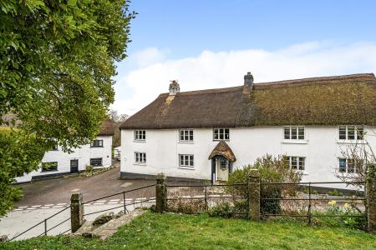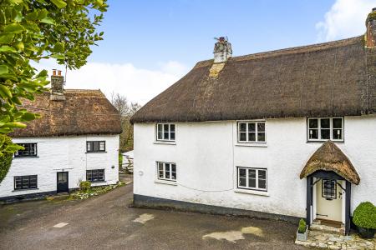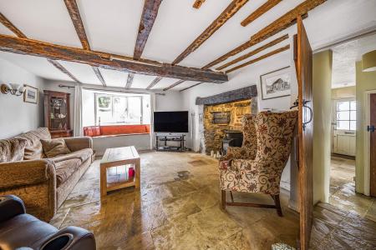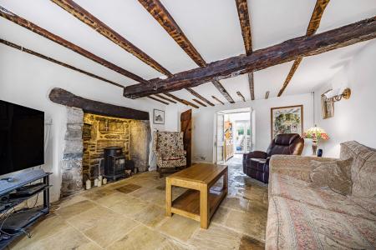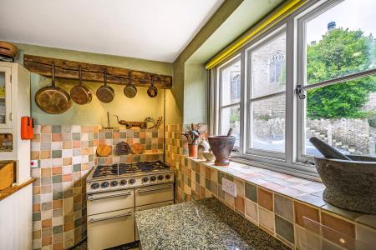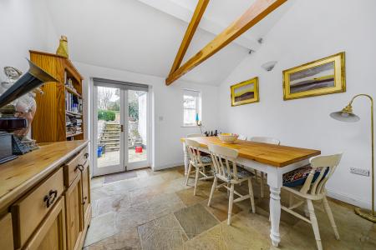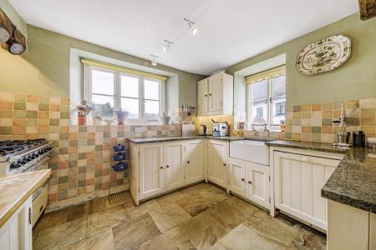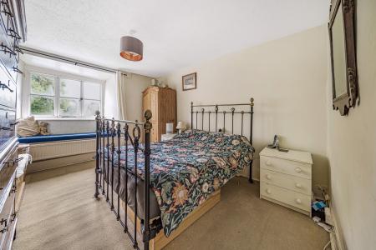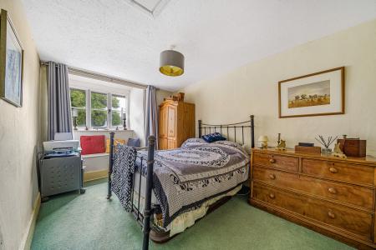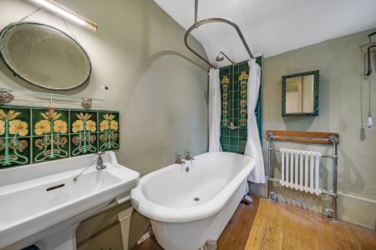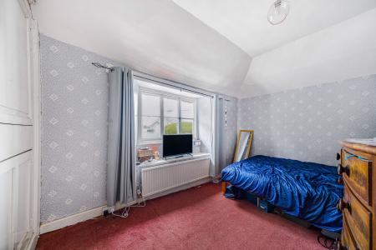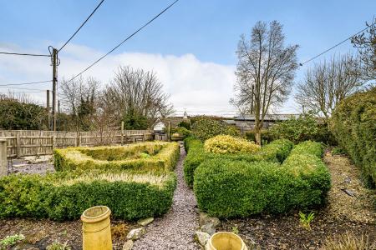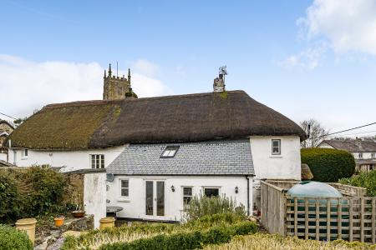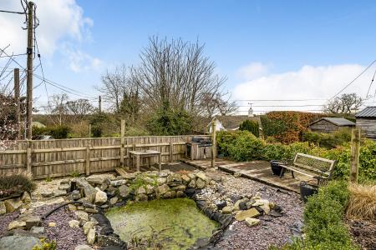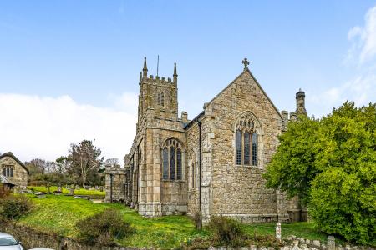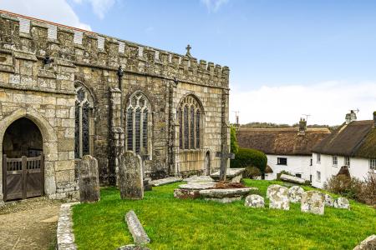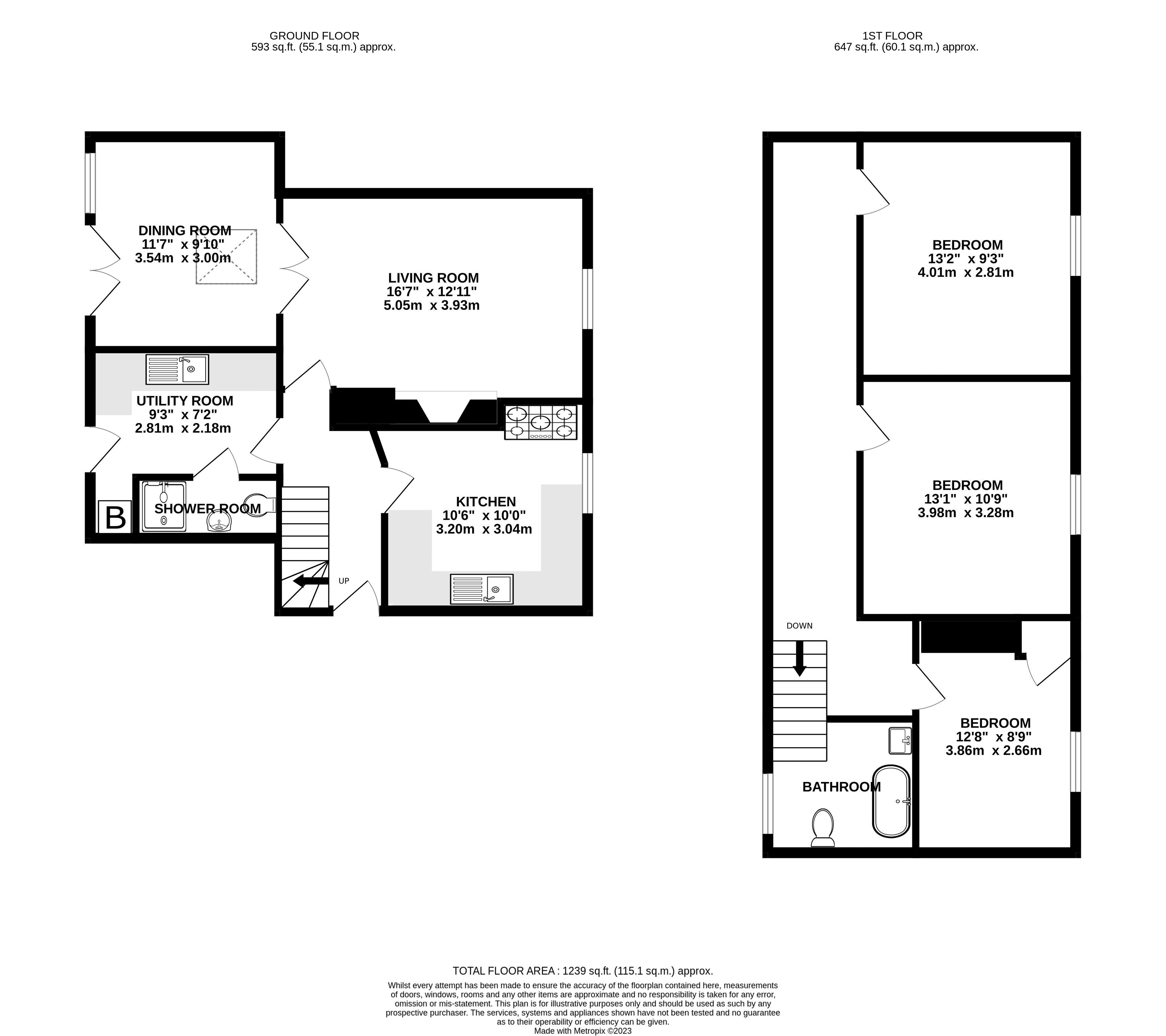- Living Room
- Dining Room
- Kitchen
- Utility Room
- Shower Room
- Bathroom
- Three double bedrooms
- Parking
- Oil fired central heating
- Indian sand stone flooring throughout the ground floor
3 Bedroom House for sale in Okehampton
Situated in this picturesque Dartmoor National Park Village over looking the Church is this well presented characterful Grade II listed thatched property with garden and parking.
Location
The property is situated on the edge of this pretty Dartmoor national Park Village that is highly sought after for its walks onto Dartmoor and being just 17 miles from Exeter and 4-5 miles from the town of Okehampton. South Tawton has a church and the local primary boasts a superb reputation. More extensive amenities can be found in the nearest town of Okehampton including a 6th form secondary school, 3 supermarkets and a range of other shops.
Directions
From Okehampton take the eastern exit from the town towards Exeter and remain on this road for about 4 miles when you will enter the village of Sticklepath. After passing through the village turn left sign posted South zeal/South Tawton. At the cross roads go straight across sign posted South Tawton. Upon entering the village the house will be found on your right, opposite the Church.
Details
A glazed front door opens to the
Entrance hall. Radiator, under stairs cupboard.
Kitchen Stone flooring, fitted wood floor and wall units with polished granite worktops. Inset Belfast sink, built in dishwasher, space and connection for an LPG/electric range style cooker, half tiled surrounds, exposed wood beam.
Utility room. Fitted floor and wall units with an inset, stainless steel sink, plumbing and space for a washing machine, double glazed door to the garden, oil fired boiler, radiator.
Shower room. A fully tiled room with a close coupled WC, wash, hand basin, mixer shower unit, extractor fan.
Living room. A room full of character, including an inglenook fireplace with an original chrome oven and wood burning effect flueless gas stove, exposed wood beams, window seat, radiator, glazed French doors to.
Dining room. This addition to the main house has an abundance of natural light from the French doors that open to the garden and velux window. Radiator.
From the entrance hall carpeted stairs lead up to the
Landing. Fitted carpet, radiator, ceiling trap to the roof space.
Bedroom one. Fitted carpet, radiator, window seat.
Bedroom two. Fitted carpet, radiator, window seat.
Bedroom three. Fitted carpet, radiator, linen cupboard.
Bathroom. A white suite comprising of a Victorian freestanding metal bath with shower over, pedestal wash basin, heated towel radiator, high level WC, exposed wood floor boards.
Outside
A vehicle width timber gates open to a concrete hardstanding and useful block built outbuilding with power.
Immediately to the rear of the property is an Indian sandstone patio with matching steps and stone built flowerbeds leading up to a good size and level enclosed garden. This has been attractively landscaped to include plum slate footpaths leading around various flower, tree and shrub beds as well as a pond. There is an external power supply to the side of the pond and at the Far end of the garden is a further seating area made from wood sleepers. From here there is an attractive outlook over various period properties and the Church.
Consumer Protection from Unfair Trading Regulations 2008
As the sellers agents we are not surveyors or conveyancing experts & as such we cannot & do not comment on the condition of the property, any apparatus, equipment, fixtures and fittings, or services or issues relating to the title or other legal issues that may affect the property, unless we have been made aware of such matters. Interested parties should employ their own professionals to make such enquiries before making any transactional decisions. You are advised to check the availability of any property before travelling any distance to view.
Important information
This is a Freehold property.
Property Ref: EAXML10472_11902249
Similar Properties
3 Bedroom End of Terrace House | Asking Price £420,000
The last one remaining of these stunning barn conversions with open plan living and full height windows looking out over...
3 Bedroom House | Asking Price £420,000
The last one remaining of these stunning barn conversions with open plan living and full height windows looking out over...
4 Bedroom Bungalow | Asking Price £399,950
This exceptionally bright and spacious detached four double bedroom bungalow is situated within its large gardens and ju...
3 Bedroom House | Asking Price £440,000
Only two years old is this beautifully presented 3 double bedroom house with 3 en-suite shower rooms. Built by Redrow Ho...
4 Bedroom House | Asking Price £469,950
Built just one year ago as part of select development within the village of Folly Gate is this 4 double bedroom detached...
3 Bedroom House | Offers Over £470,000
Situated on the Dartmoor National Park border is this stunning attached barn conversion with large gardens, garage and a...

Stevens Estate Agents (Okehampton)
15 Charter Place, Okehampton, Devon, EX20 1HN
How much is your home worth?
Use our short form to request a valuation of your property.
Request a Valuation
