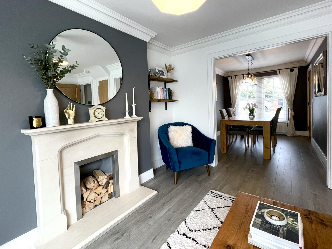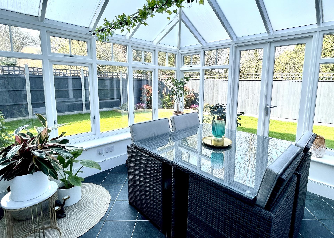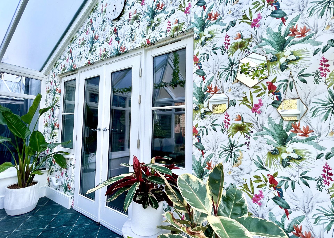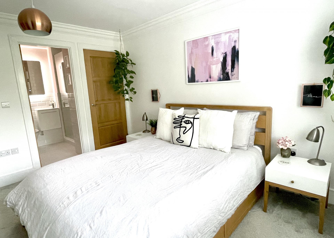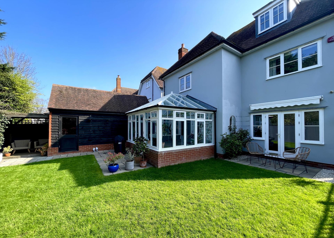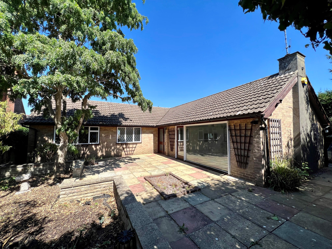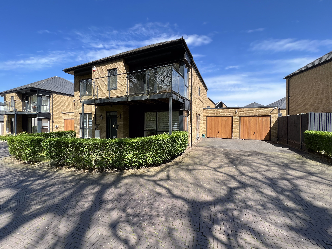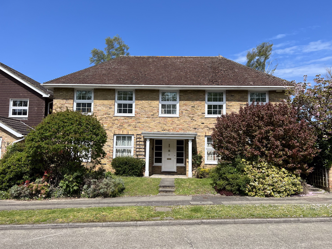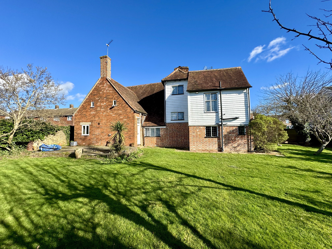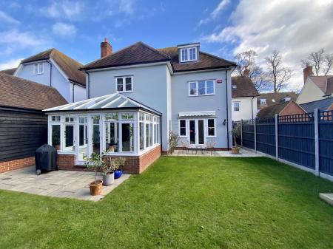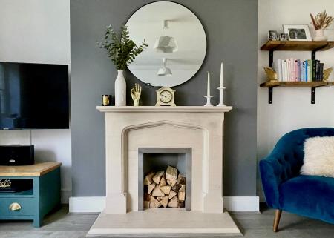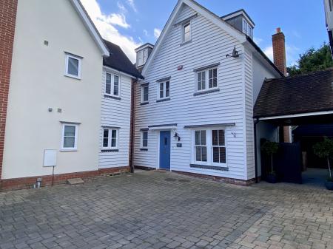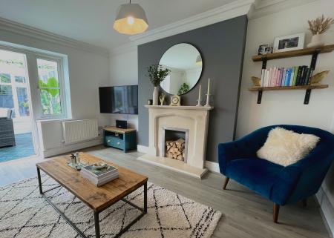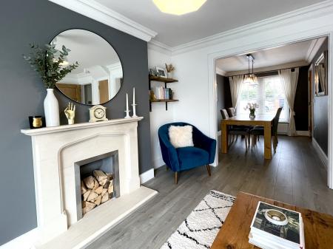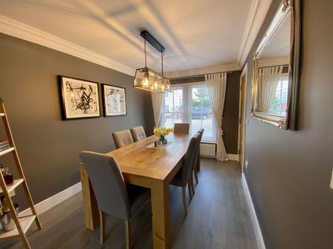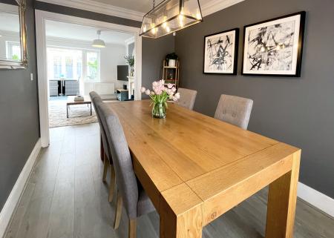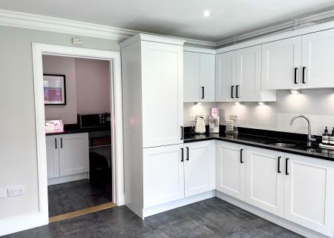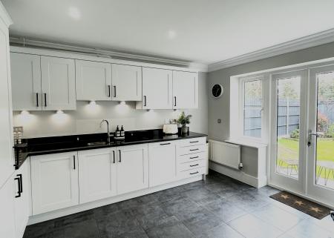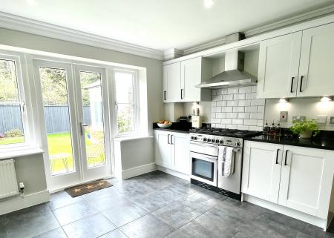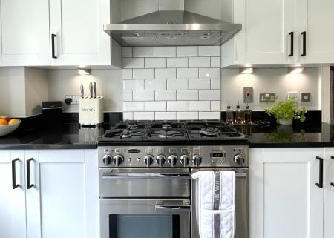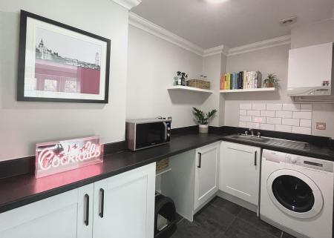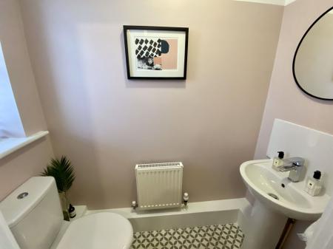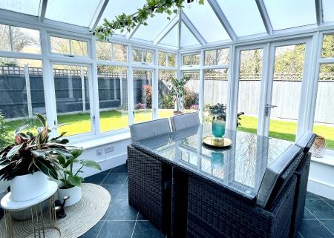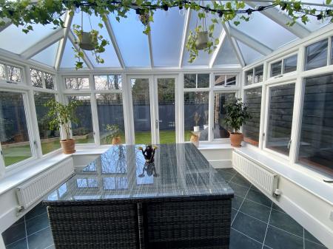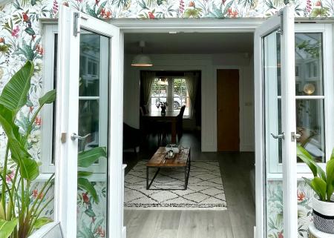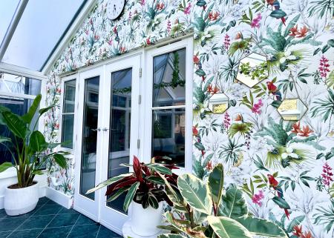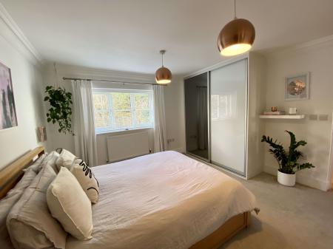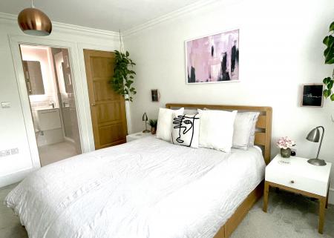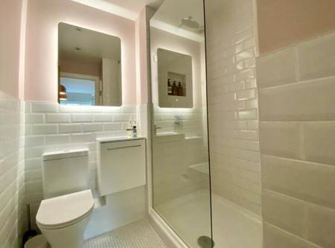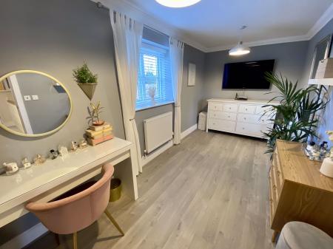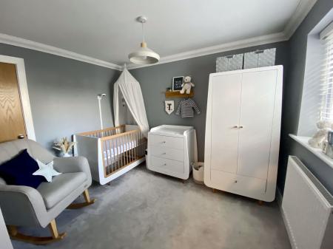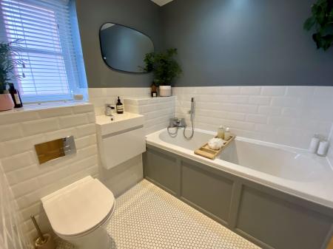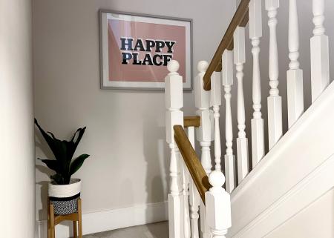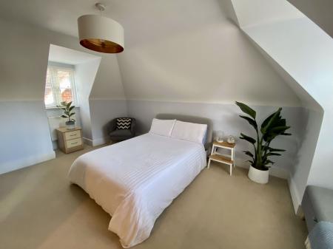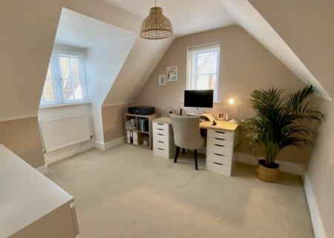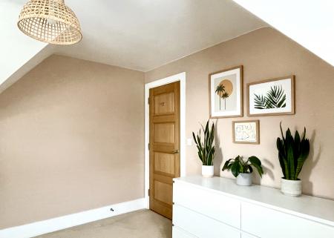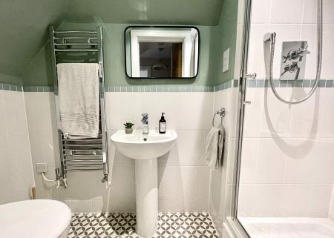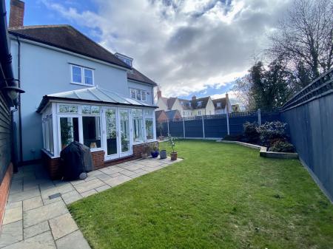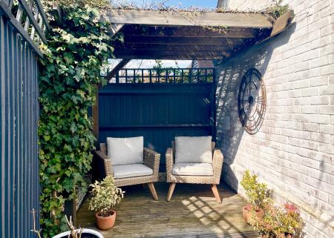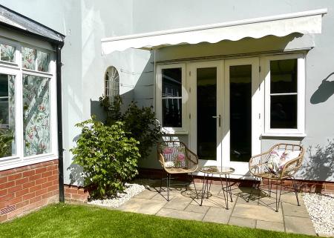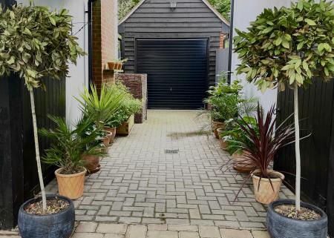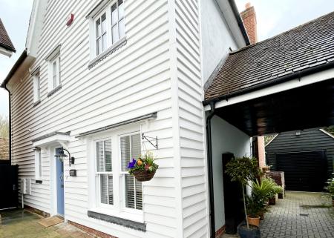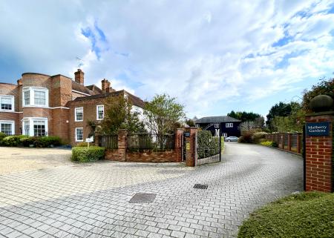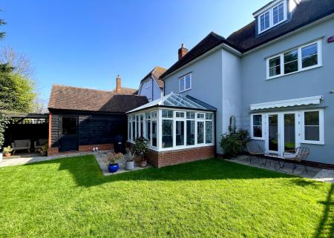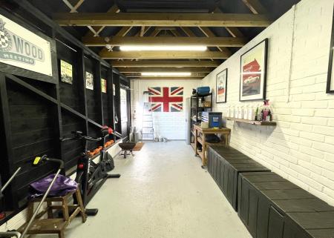- Five Double Bedrooms
- Newly Fitted Bathroom & En-suite
- Versatile Accommodation
- Carport & Garage
- Gated Development
- EPC -TBA
- Council Tax - G
- Conservatory
- Beautifully Presented
- Close to High Street & Transport Links
5 Bedroom House for sale in Old Harlow
"...Stunning Five Bedroom Detached Family Home That Could Easily Be Found In the Pages of House Beautiful Magazine..."
This wonderful and versatile detached property offers spacious accommodation over three floors and is presented to an exceptional standard throughout. The ground floor has an entrance hallway. W.C., large lounge that opens into a formal dining room and conservatory. The kitchen has matching wall and base units, integrated appliances and granite worktop. French doors lead to the garden. There is also the benefit of a utility room. To the first floor there are three bedrooms including the principal room with newly fitted en-suite shower and fitted wardrobes. There is also a newly fitted family bathroom. To the second floor there are two further bedrooms, one of which is currently used as a home office and a shower room. Outside there is a carport with gates and a garage as well as ample parking. The rear garden has been landscaped and has mature shrubs and lawn area. Patio and pergola. All the fitments and decoration in this wonderful home are of the highest quality and can only be truly appreciated on internal inspection.
Situated in a private gated development is the picturesque Mulberry Green, within walking distance to Old Harlow High Street, station and schools. It is also has excellent access to J7a of the M11.
Entrance Hallway
Toil
Kitchen
Lounge
15' 9'' x 12' 10'' (4.80m x 3.91m)
Dining Room
11' 4'' x 8' 7'' (3.45m x 2.61m)
Kitchen
13' 4'' x 12' 3'' (4.06m x 3.73m)
Utility Room
9' 5'' x 6' 0'' (2.87m x 1.83m)
Conservatory
11' 6'' x 10' 5'' (3.50m x 3.17m)
W.C.
First Floor Landing
Bedroom One
15' 2'' x 12' 9'' (4.62m x 3.88m)
En-suite
Bedroom Five
15' 4'' x 7' 3'' (4.67m x 2.21m)
Bedroom Three
10' 7'' x 8' 5'' (3.22m x 2.56m)
Family Bathroom
Second Floor Landing
Bedroom Two
15' 6'' x 12' 10'' (4.72m x 3.91m)
Bedroom Four
12' 3'' x 10' 8'' (3.73m x 3.25m)
Shower Room
Outside
Garden
Garage
Carport
Important information
This is a Freehold property.
Property Ref: EAXML14277_11878755
Similar Properties
4 Bedroom Bungalow | Asking Price £645,000
This property itself can offer flexible living accommodation in having all the four bedrooms on the ground floor. On ent...
3 Bedroom Bungalow | Asking Price £625,000
'...A Chain Free Bungalow Located In A Sought After Location...' Situated in the heart of Churchgate Street this propert...
2 Bedroom Apartment | Asking Price £625,000
"...You Can Sit Yourself On The Balcony And Enjoy The Views Over The Gardens..."First floor apartment within a Georgian...
4 Bedroom House | Asking Price £699,000
"Embracing One of Newhall's Premier Locations..." Prepare to be captivated by the remarkable setting of our client's pr...
4 Bedroom House | Guide Price £700,000
'...An Elegant Family Home Perfectly Located For All Your Needs...' GUIDE PRICE £700,000 to £750,000 Having only come to...
The White House, Potter Street
6 Bedroom House | Asking Price £750,000
'...A Stunning Grade II Listed Property Offering Huge Potential...' This CHAIN FREE Farmhouse style home offers six bedr...
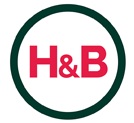
Howick & Brooker Partnership (Old Harlow)
High Street, Old Harlow, Essex, CM17 0DN
How much is your home worth?
Use our short form to request a valuation of your property.
Request a Valuation




