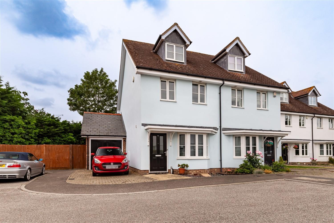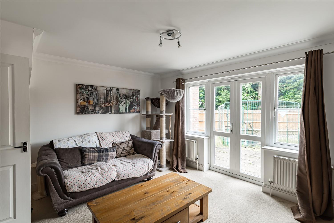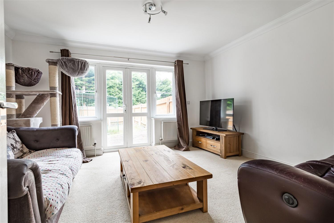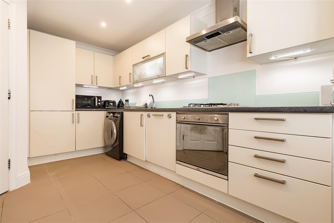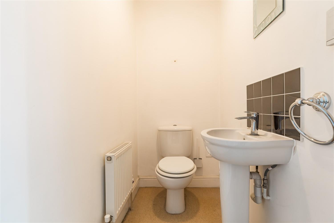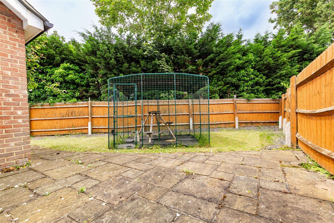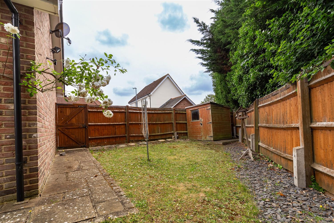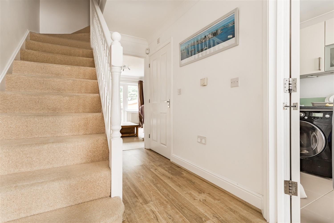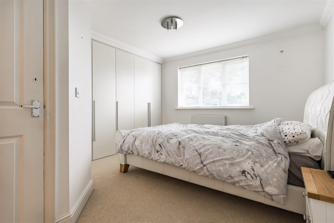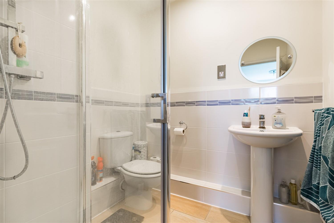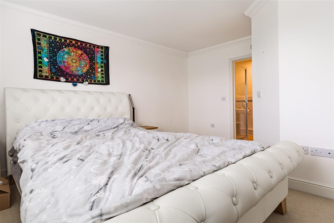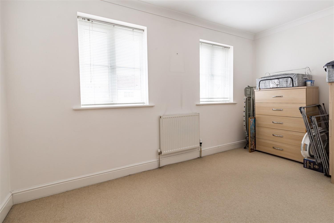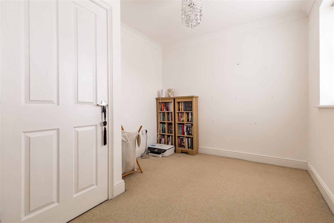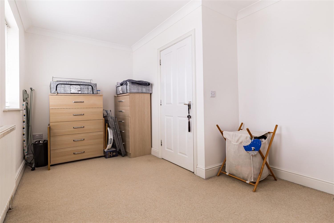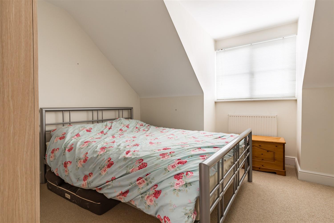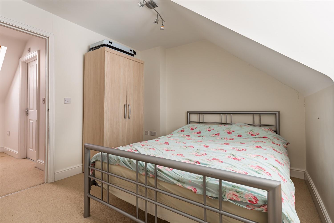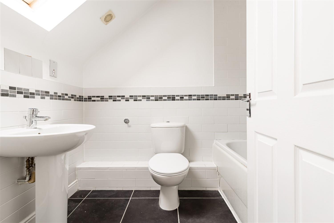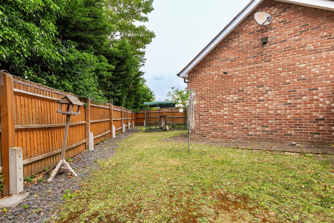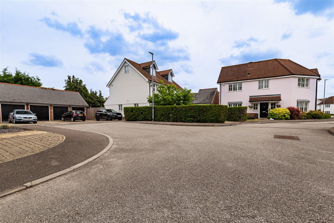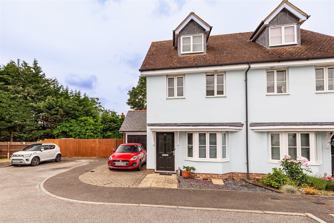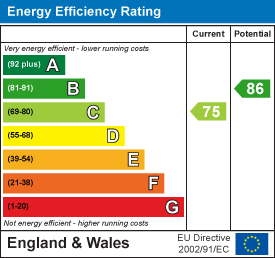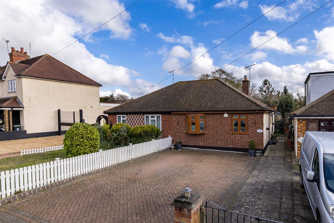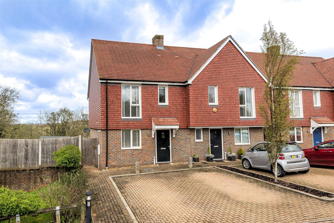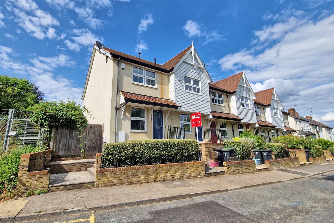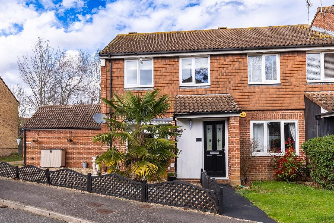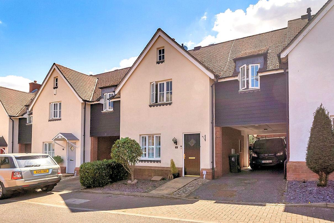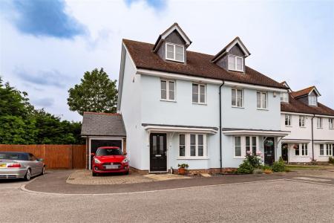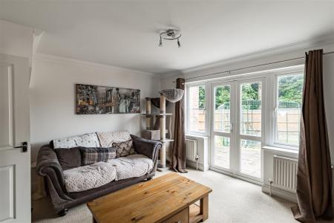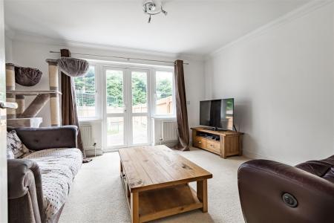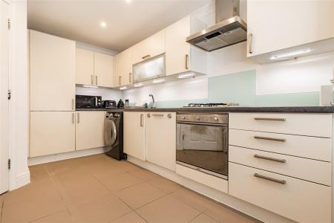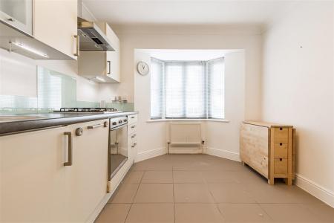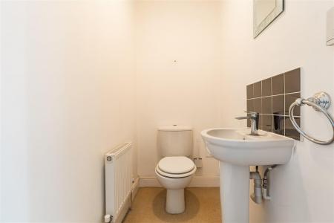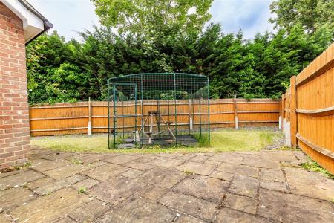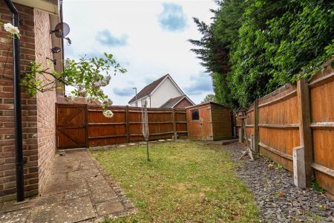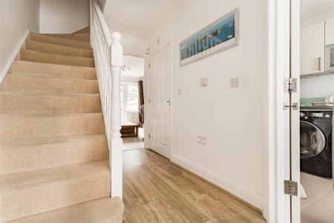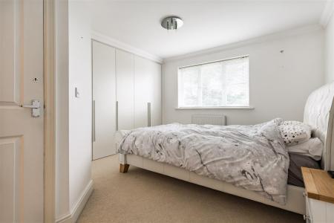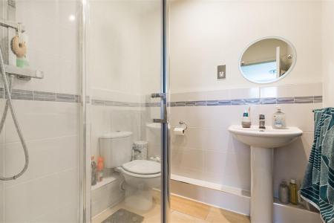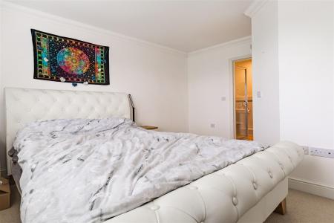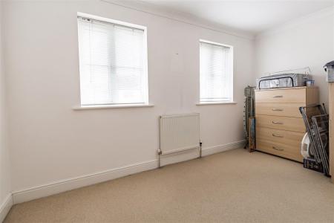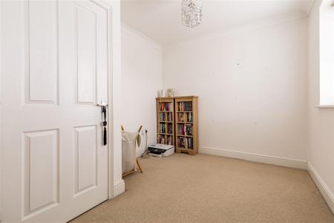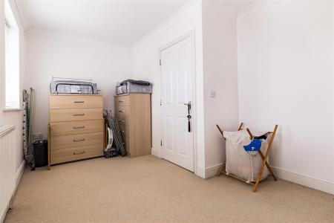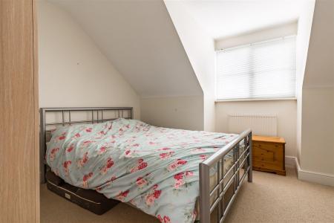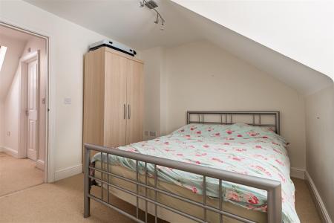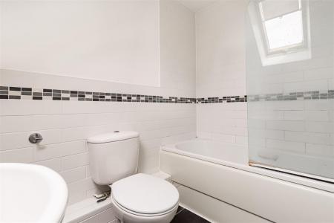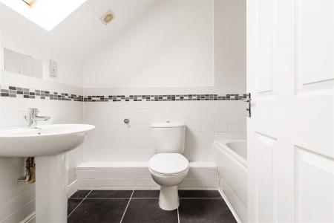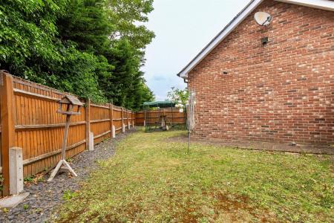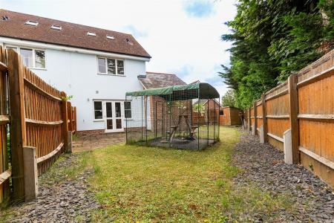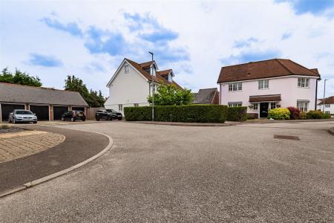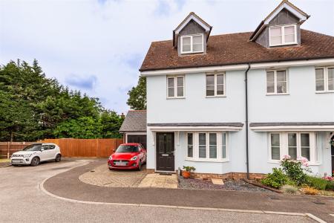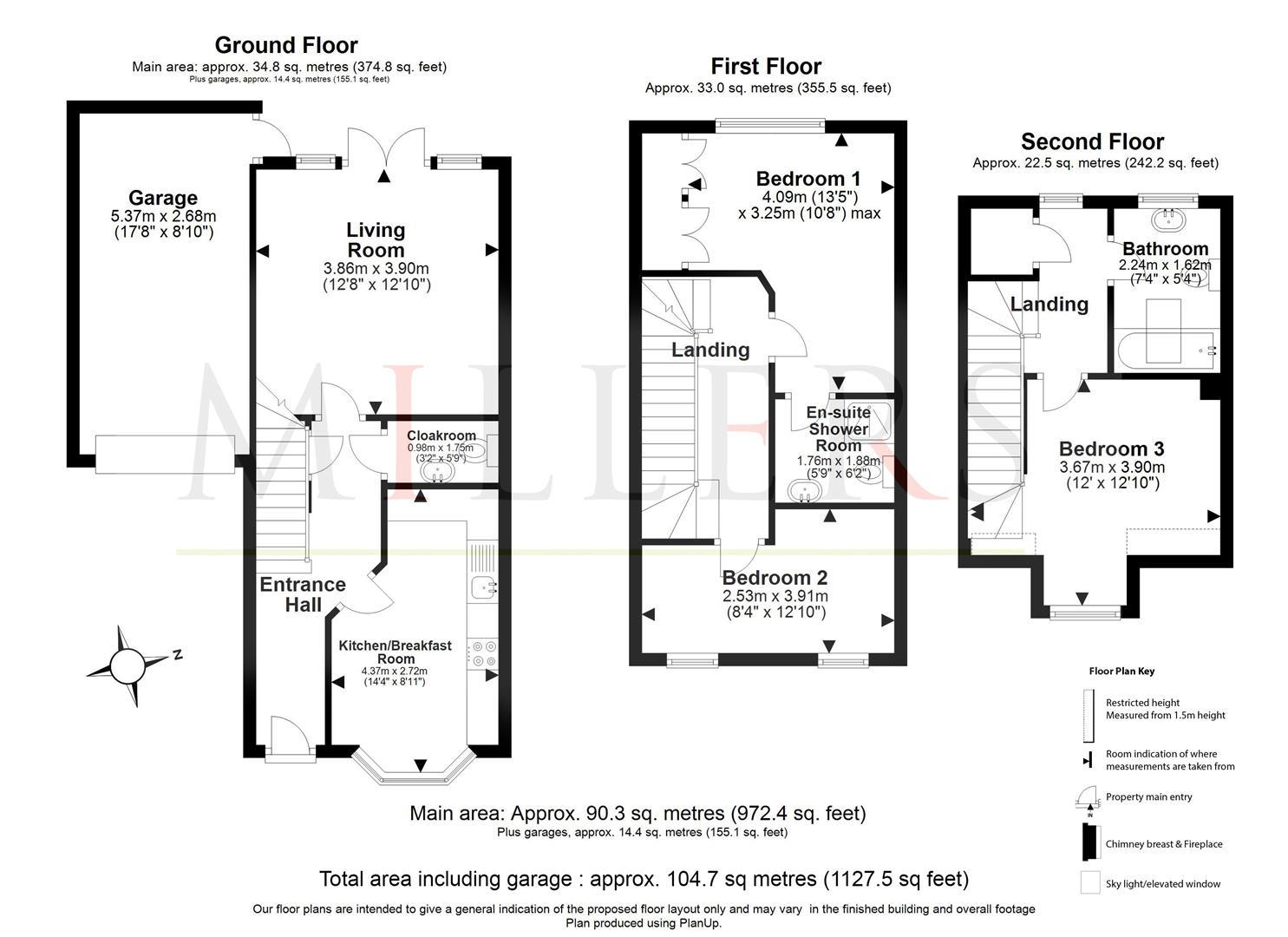- SEMI DETACHED HOME
- EXTENSIVE SIDE & REAR GARDEN
- CLOSE TO HIGH STREET
- HIGHLY DESIRABLE DEVELOPMENT
- MASTER BEDROOM WITH EN-SUITE
- GARAGE AND DRIVEWAY
- CONTEMPORARY & MODERN
- SURROUNDED BY COUNTRYSIDE
- POTENTIAL TO EXTEND (STPP)
3 Bedroom Semi-Detached House for sale in Ongar
* MODERN SOUGHT AFTER DEVELOPMENT * THREE BEDROOMS * TWO BATHROOMS * GOOD SIZE REAR AND SIDE GARDENS * GARAGE AND OFF STREET PARKING *
An great opportunity to acquire this attractive semi detached three bedroom family home situated over three floors with two bathrooms. This pretty sought after development has beautiful communal gardens and is within a short walk to Ongar High Street.
Accommodation comprises with an entrance hallway with door leading to a modern stylish kitchen/breakfast room with bay window to front, ground floor guest cloakroom, lounge with double doors and windows overlooking an extensive rear garden. On the first floor there is a master bedroom with built in wardrobes along one wall, door to en-suite shower room, in addition there is a second double bedroom. The top floor provides a third double bedroom and a family bathroom.
Outside to the front is a small front garden, block paved driveway allowing off street parking which leads to a single garage having power and light along with a door giving access to the rear garden. The rear and side garden are mainly laid to lawn with a patio area, timber garden shed and side access, Potential to extend subject to the usual planning consents.
The property is positioned near the Four Wantz roundabout on a modern residential development. Walter Mead Close is within close proximity of the vibrant High Street with its shops, cafes, restaurants and pubs. Commuters have a selection of convenient road links including the A414 for Epping and Chelmsford. In addition the property is well placed for a selection of highly regarded schools, along with the local sport centre with swimming pool plus lots of countryside and farmland for walks and recreation.
Ground Floor -
Cloakroom Wc - 1.75m x 0.97m (5'9 x 3'2) -
Kitchen Breakfast Room - 4.37m x 2.72m (14'4" x 8'11") -
Living Room - 3.86m x 3.90m (12'8" x 12'10") -
First Floor -
Bedroom One - 4.09m x 3.25m (13'5" x 10'8") -
En-Suite Shower Room - 1.88m x 1.75m (6'2 x 5'9) -
Bedroom Two - 2.53m x 3.91m (8'4" x 12'10") -
Second Floor -
Bedroom Three - 3.67m x 3.90m (12'0" x 12'10") -
Bathroom - 2.24m x 1.63m (7'4" x 5'4") -
External Area -
Garage - 5.69m x 2.69m (18'8 x 8'10) -
Rear Garden (Max) - 11.56m x 11.33m (37'11" x 37'2") -
Side Garden - 4.65m x 8.59m (15'3 x 28'2) -
Important information
Property Ref: 14350_32423667
Similar Properties
School Green Lane, North Weald.
2 Bedroom Semi-Detached Bungalow | £469,995
* SEMI DETACHED BUNGALOW * EXTENDED ACCOMMODATION * TWO DOUBLE BEDROOMS * OFF STREET PARKING * LOW MAINTENANCE GARDEN *...
3 Bedroom Semi-Detached House | Guide Price £460,000
* MODERN DEVELOPMENT * THREE BEDROOMS * END TERRACED HOUSE * SEMI RURAL POSITION * BATHROOM & EN-SUITE * VAULTED LIVING...
3 Bedroom End of Terrace House | £450,000
** PRICE RANGE £450,000 TO £485,000 ** MODERN PROPERTY * THREE DOUBLE BEDROOMS * TWO PARKING SPACES * EXCELLENT CONDITIO...
2 Bedroom Semi-Detached House | Offers in excess of £475,000
* SEMI DETACHED HOME * MODERN PROPERTY * TWO RECEPTION ROOMS * OPEN PLAN KITCHEN & BREAKFAST ROOM * UTILITY & CLOAKROOM...
3 Bedroom Link Detached House | Guide Price £475,000
* MEWS STYLE DEVELOPMENT * THREE BEDROOMS * OPEN PLAN LIVING * GARAGE & CARPORT * BEAUTIFULLY PRESENTED * We are pleased...
3 Bedroom Semi-Detached House | £485,000
* PRICE RANGE: £485,000 TO £510,000 * SEMI DETACHED HOUSE * TWO RECEPTION ROOMS * THREE BEDROOMS * DRIVEWAY PARKING * WE...

Millers Estate Agents (Epping)
229 High Street, Epping, Essex, CM16 4BP
How much is your home worth?
Use our short form to request a valuation of your property.
Request a Valuation
