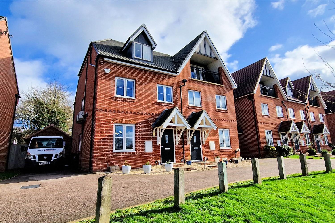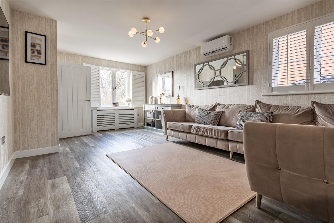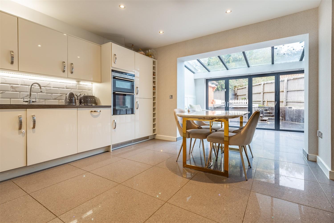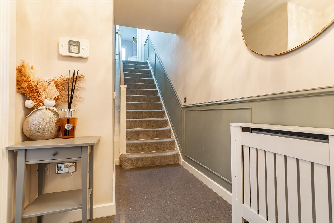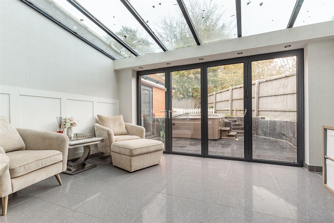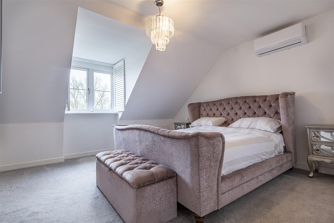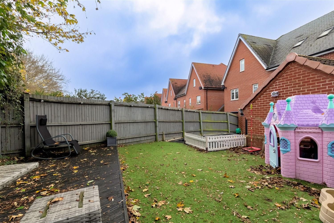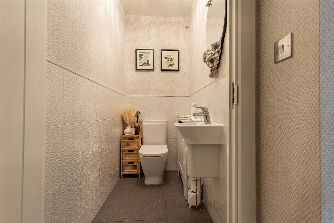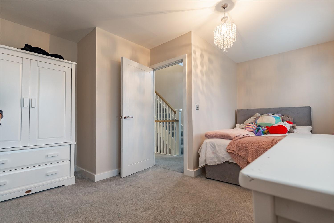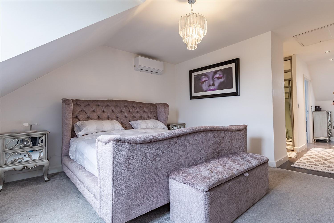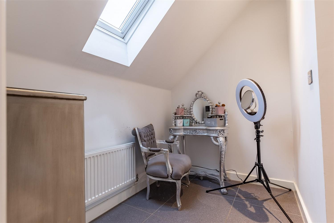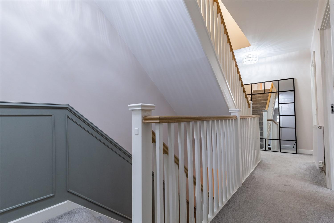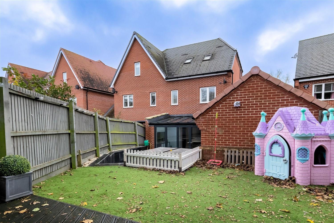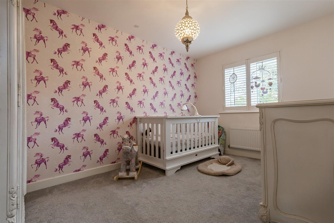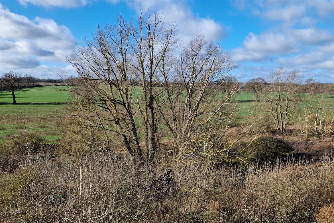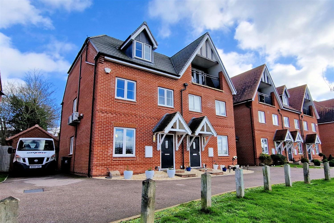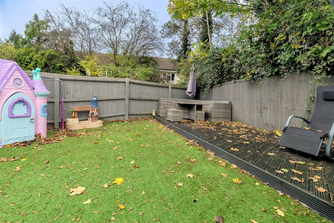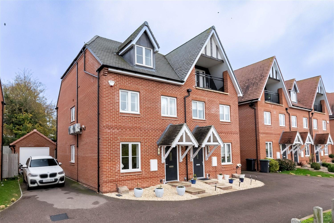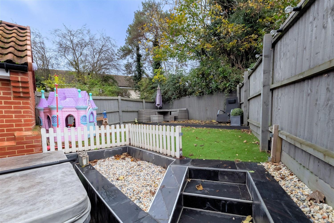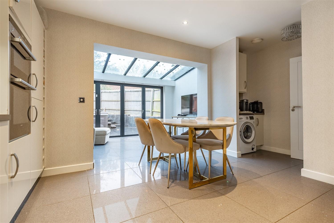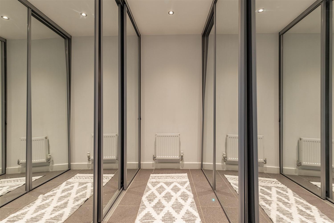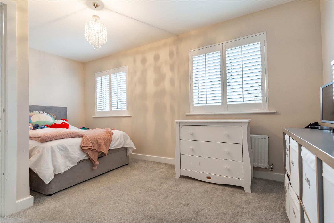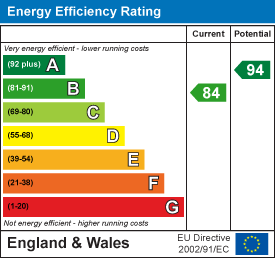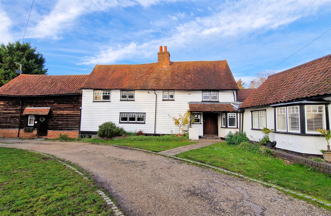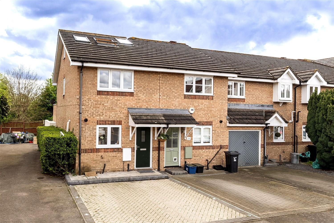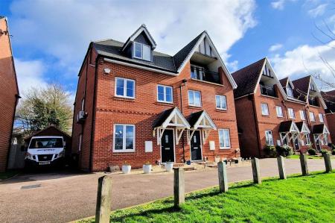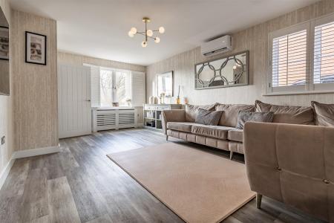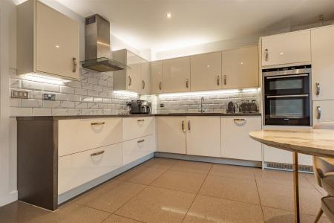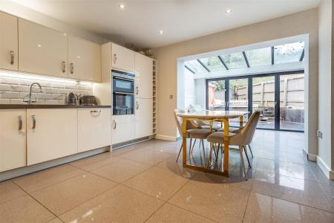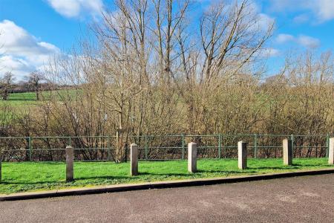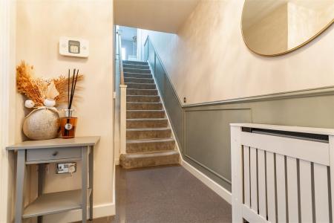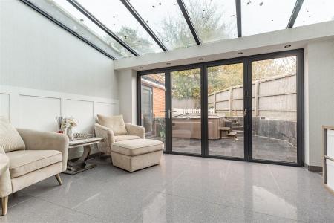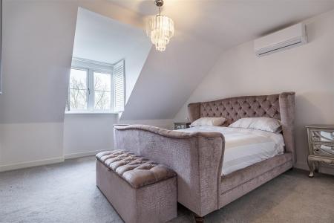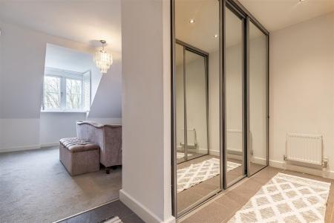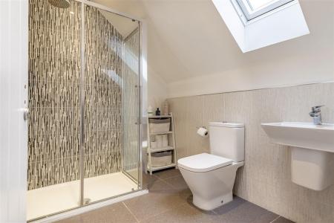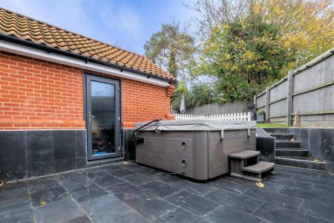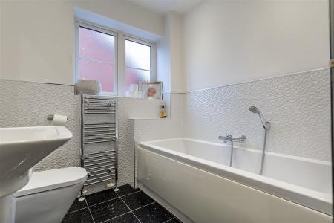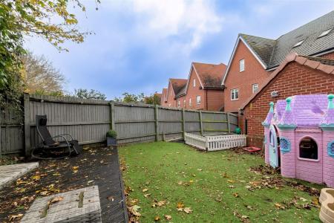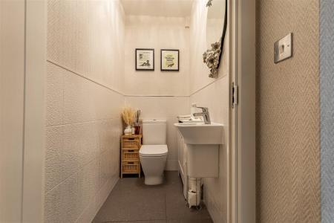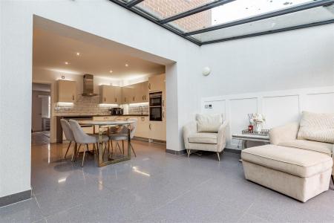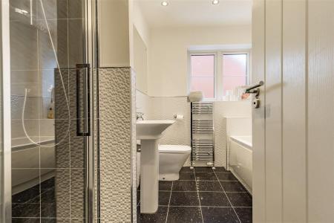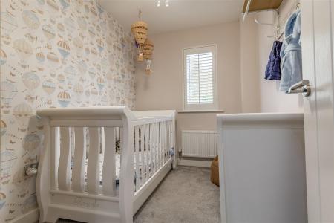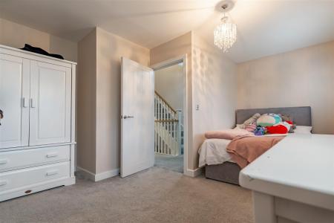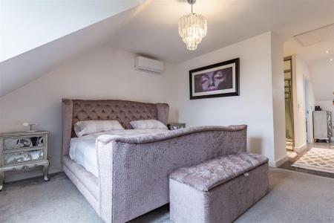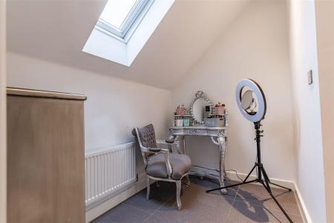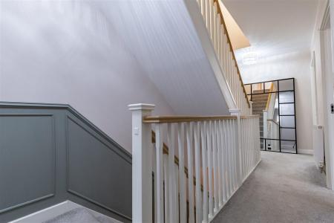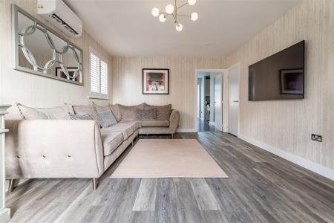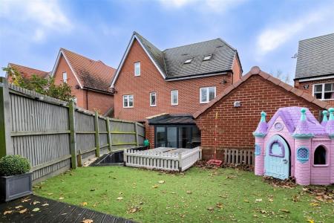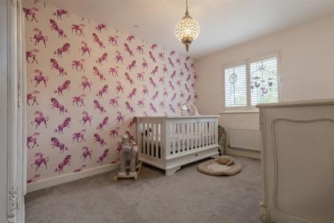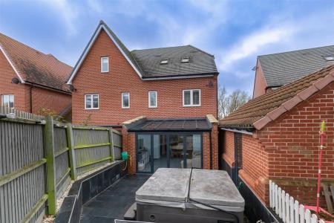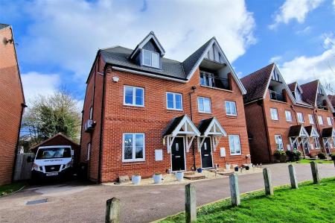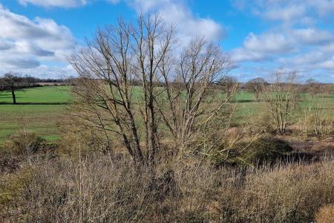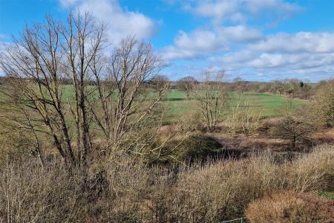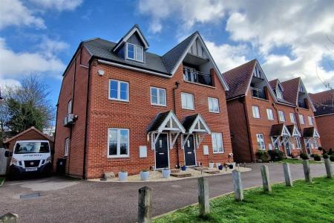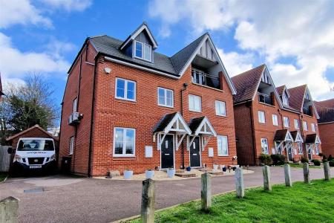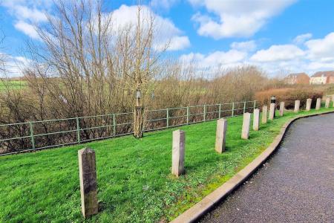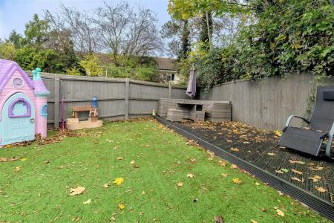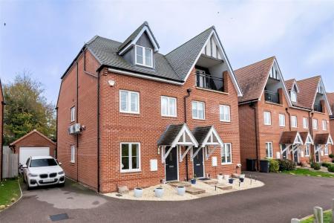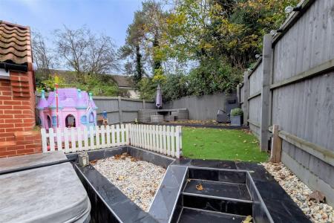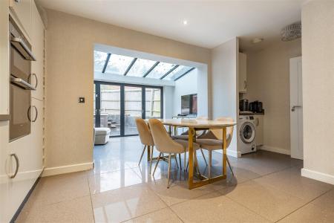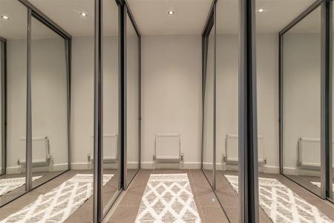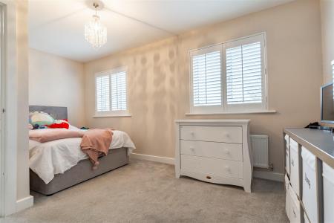- SEMI DETACHED TOWN HOUSE
- BEAUTIFULLY FINISHED HOME
- MODERN GATED DEVELOPMENT
- GARAGE & OFF STREET PARKING
- OPEN PLAN LIVING AREA
- COUNTRYSIDE VIEWS
- CLOSE TO THE HIGH STREET
- BED ONE DRESSER & EN-SUITE
- NO ONWARD CHAIN
4 Bedroom Semi-Detached House for sale in Ongar
**STUNNING CONTEMPORARY HOME * DRESSING ROOM & EN-SUITE * OPEN PLAN KITCHEN, DINER & TV ROOM * GATED DEVELOPMENT * GARAGE & PARKING * COUNTRYSIDE VIEWS *
A highly desirable, gated development, situated to the top of the High Street, and benefitting from wonderful countryside views. This small complex of contemporary homes is ideal for a growing family. An attractive semi-detached, spacious family home with accommodation arranged over three floors. Featuring a 50' rear garden, a detached garage and driveway with parking for two vehicles.
This super semi-detached family home is beautifully presented throughout. The accommodation comprises an entrance hallway with stairs ascending to the first floor, a door leads to the beautiful lounge, which in turn leads into an open plan kitchen diner. There is a utility area and guest cloakroom WC. The kitchen extension provides a wonderful TV playrooms and has bi-folding doors leading to the rear garden. The first floor provides three good size bedrooms and a modern family bathroom. The master suite fills the entire top floor and enjoys a spacious bedroom, walk in dressing room with two sets of wardrobes, a further dressing area and a modern En-suite bathroom. Outside the rear garden has a large patio area ideal for Al-fresco dining with steps up to a further lawned garden, there is access to the detached garage. A small garden to the front leads onto a driveway for two vehicles and a detached garage.
Bansons Mews is within close proximity of the vibrant High Street with its shops, cafes, restaurants and pubs. Commuters have a selection of convenient road links including the A414 for Epping and Chelmsford. In addition the property is well placed for a selection of highly regarded schools, along with the local sport centre with swimming pool plus lots of countryside and farmland for walks and recreation
Ground Floor -
Living Room - 5.92m x 3.55m (19'5" x 11'8") -
Kitchen Breakfast Room - 3.81m x 3.67m (12'6" x 12'0") -
Utility Area - 2.03m x 1.01m (6'8" x 3'4") -
Cloakroom Wc - 1.70m x 1.02m (5'7 x 3'4) -
Family Room - 2.85m x 4.10m (9'4" x 13'5") -
First Floor -
Bedroom Two (Max) - 4.57m x 3.66m (14'11" x 12'0") -
Bedroom Three - 4.04m x 2.64m (13'3" x 8'8") -
Bedroom Four - 2.74m x 1.99m (9'0" x 6'6") -
Bathroom - 2.64m x 2.01m (8'8 x 6'7) -
Second Floor -
Bedroom One - 3.33m x 4.71m (10'11" x 15'5") -
Dressing Area - 1.60m x 2.27m (5'3" x 7'5") -
Walk-In Wardrobe - 2.46m x 1.09m (8'1 x 3'7 ) -
En-Suite Shower Room - 2.39m x 1.93m (7'10 x 6'4) -
External Area -
Garage - 6.10m x 3.12m (20' x 10'3) - Up and over door, door.
Rear Garden (Max) - 12.19m x 6.83m (39'11" x 22'4") -
Important information
Property Ref: 14350_32747511
Similar Properties
3 Bedroom Semi-Detached House | Guide Price £675,000
* WEATHER BOARDED COTTAGE * STEEPED IN HISTORY & CHARACTER * GATED DEVELOPMENT * THREE BEDROOMS * AMAZING REAR GARDEN *...
4 Bedroom Semi-Detached House | £675,000
* PRICE RANGE £675,000 - £700,000 * EXTENDED SEMI DETACHED * MASTER BEDROOM WITH EN-SUITE * DRIVEWAY WITH PARKING * OPEN...
Theydon Hall Farm, Abridge Road, Theydon Bois
2 Bedroom Barn Conversion | £675,000
** PRICE RANGE £675,000 TO £700,000 ** BESPOKE STABLE CONVERSION * PRIVATE GATED DEVELOPMENT * TWO DOUBLE BEDROOMS * TWO...
3 Bedroom Semi-Detached House | Guide Price £699,995
* EXTENDED PERIOD HOUSE * LOFT CONVERSION * THREE BEDROOMS * LANDSCAPED GARDEN * STUNNING CONDITION * WALK TO HIGH STREE...
Fieldhouse Close, South Woodford
3 Bedroom End of Terrace House | Offers in excess of £700,000
* EXTENDED HOUSE * END TERRACE * THREE BEDROOMS * THREE FLOORS OF ACCOMMODATION * OPEN PLAN LIVING * ENTERTAINMENT ROOM/...
3 Bedroom Semi-Detached House | Offers in region of £700,000
* SEMI DETACHED * OPPORTUNITY TO DEVELOP OR EXTEND * APPROVED PLANNING PERMISSION * REFURBISHED HOME * WALK TO TUBE STAT...

Millers Estate Agents (Epping)
229 High Street, Epping, Essex, CM16 4BP
How much is your home worth?
Use our short form to request a valuation of your property.
Request a Valuation
