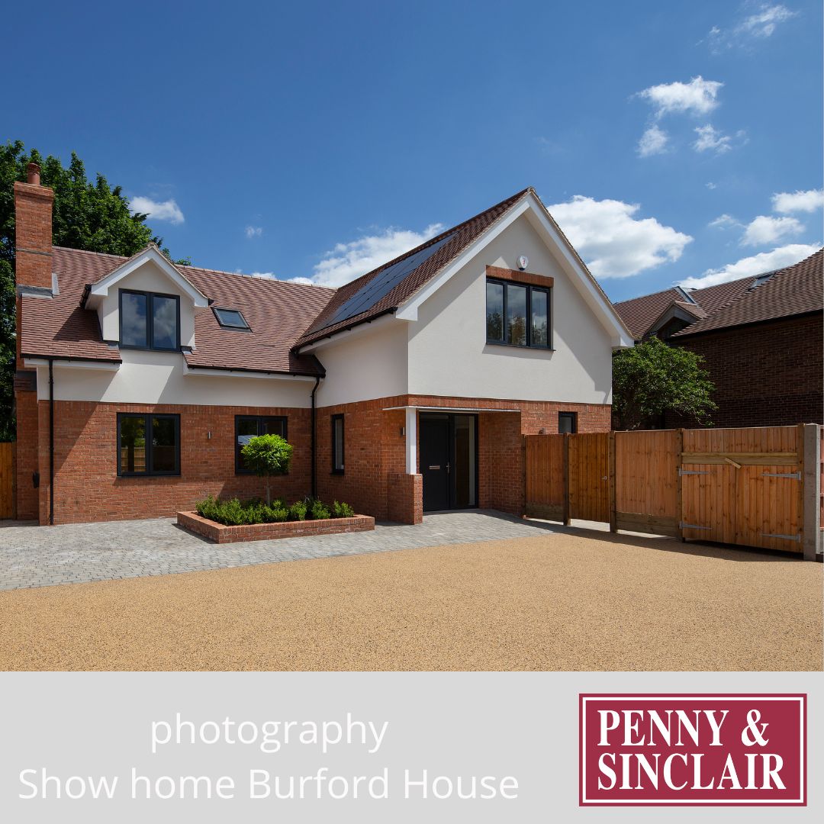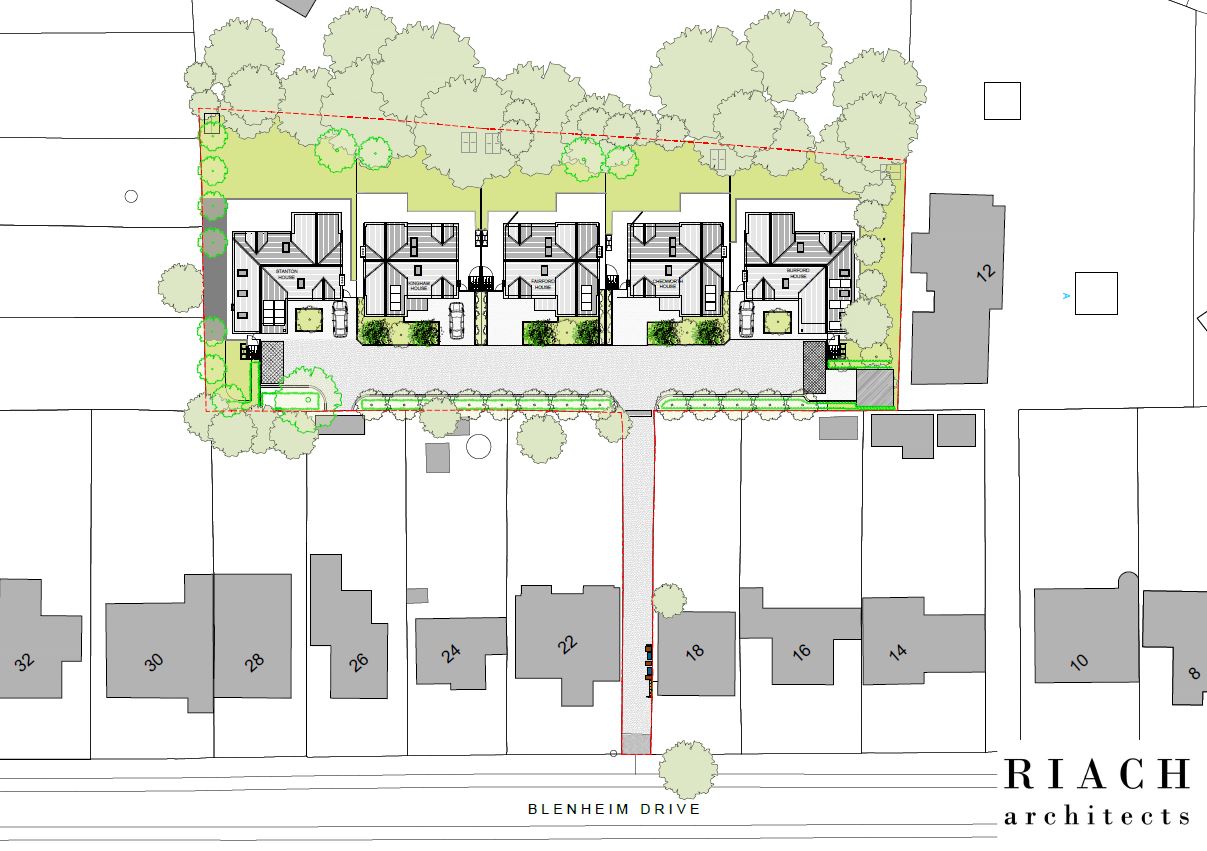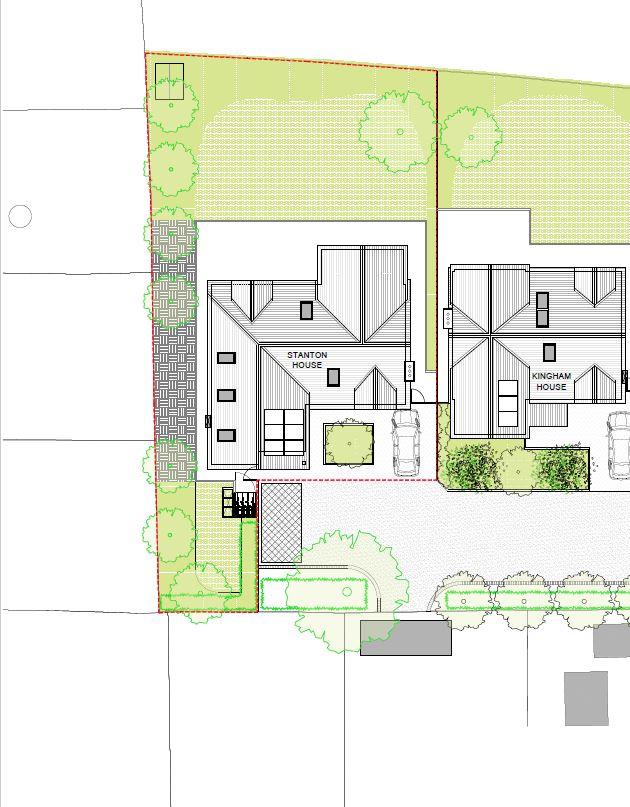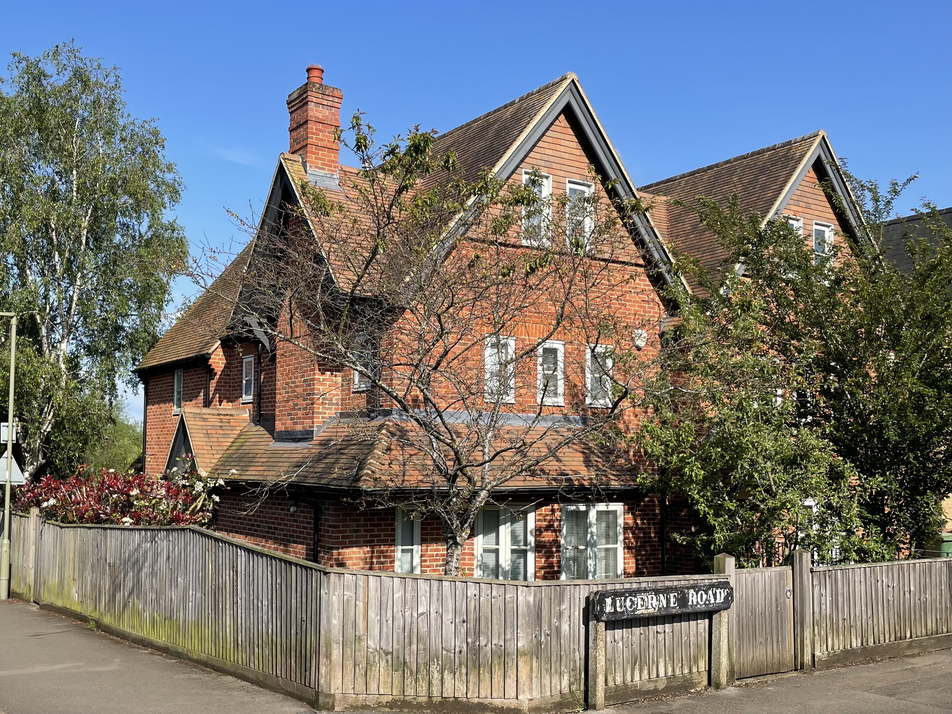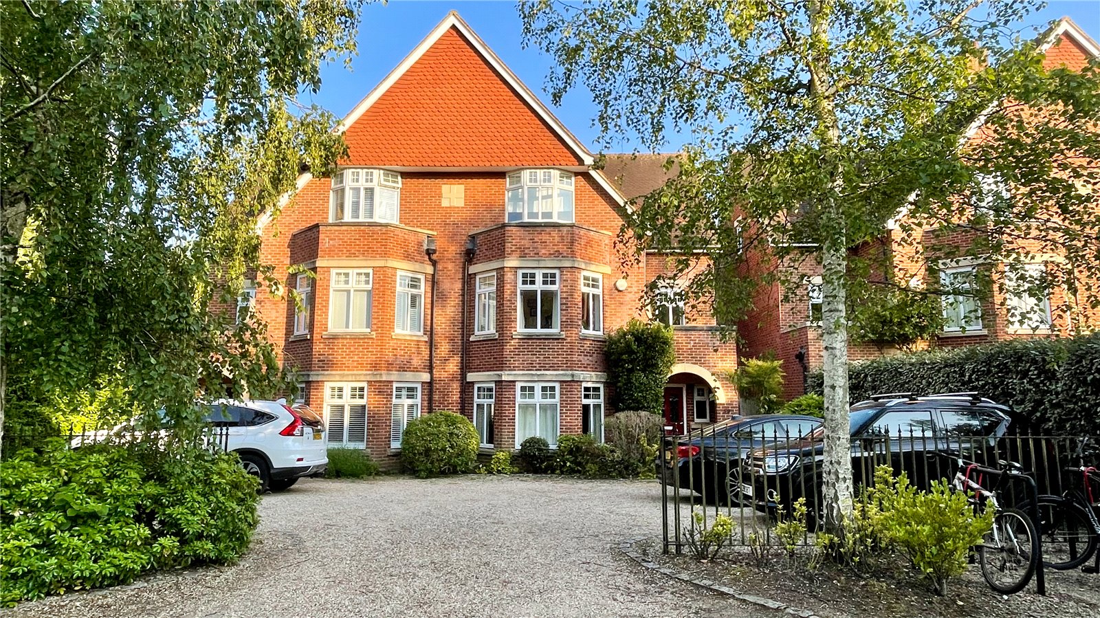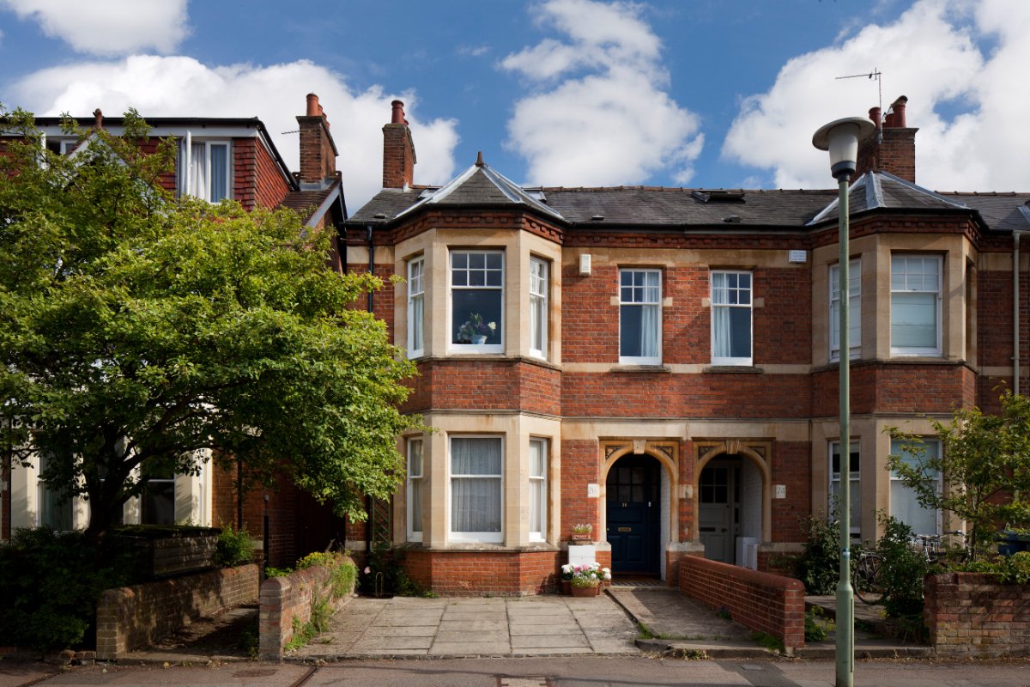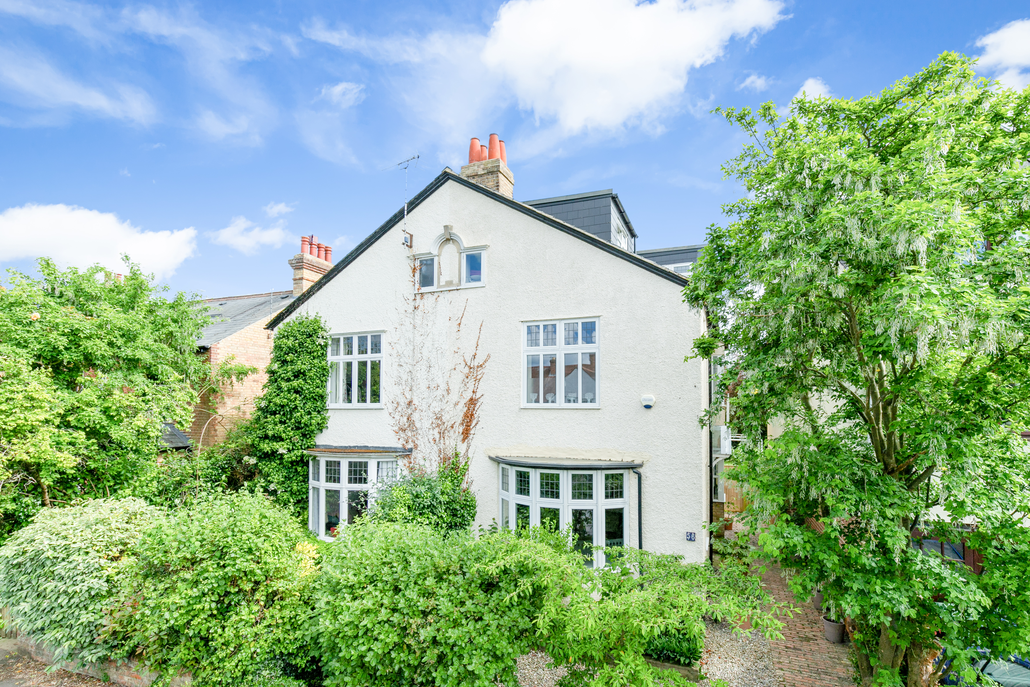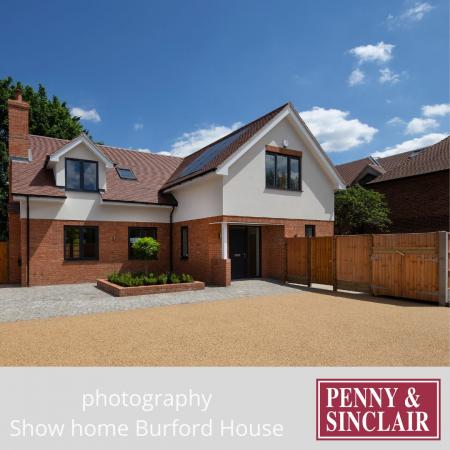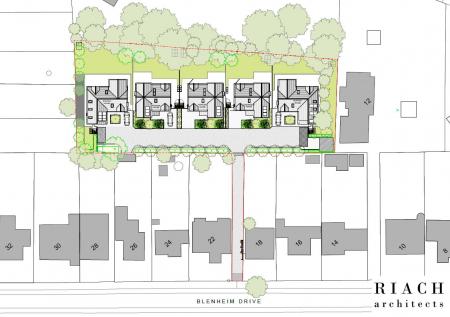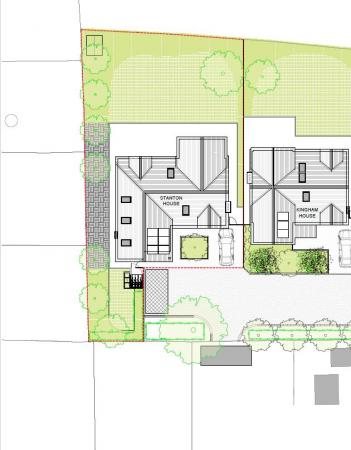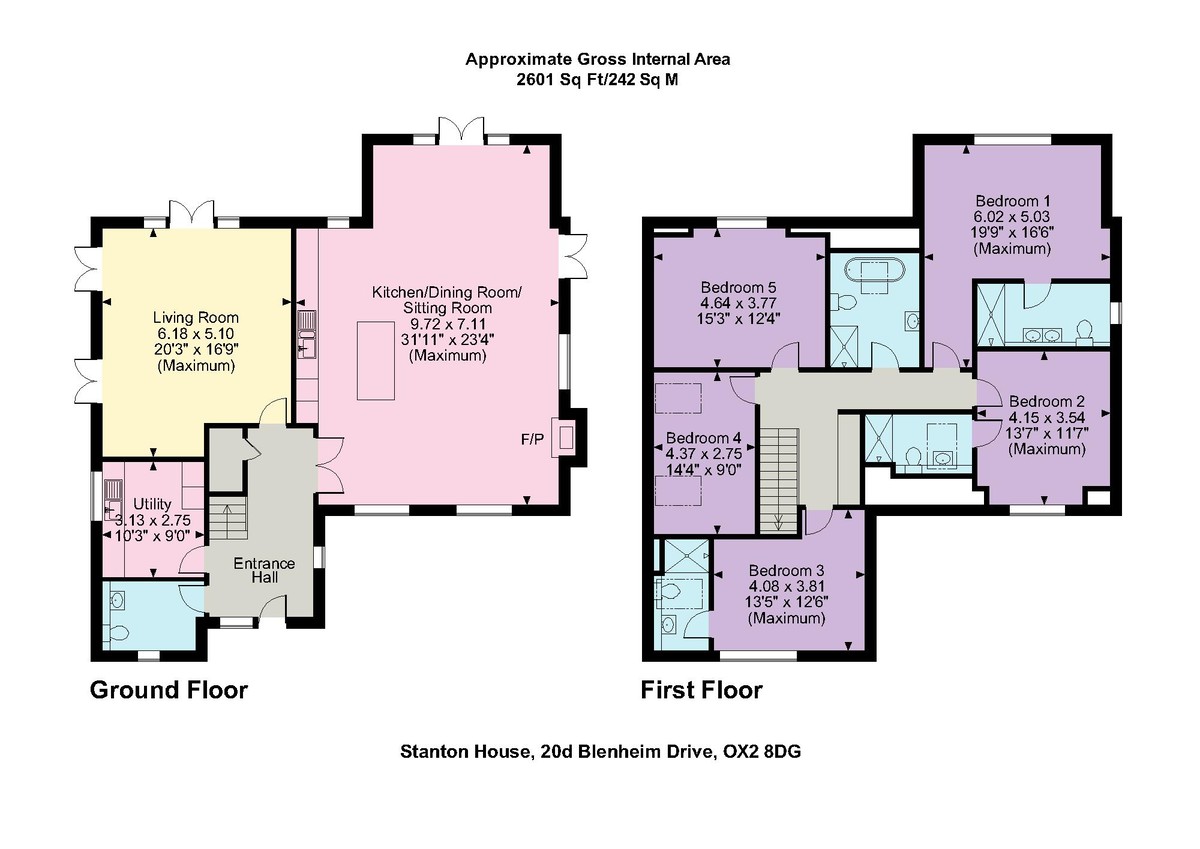- Detached 5 bedroom house
- 2,601 sq ft of lateral accommodation
- Built to a high-specification by well-regarded Oxford builders
- Exclusive development of 5 houses
- Situated down a private lane
- Conveniently located for North Oxford's excellent range of schools and amenities
- Draft EPC Rating 'B'
5 Bedroom Detached House for sale in Oxford
DESCRIPTION A rare and exciting opportunity to acquire this 5 bed family home built to a high-specification and situated down a private lane in a sought-after North Oxford location. Offering a modern finish in the historic city of Oxford, this development consists of three 4 bed houses and two 5 bed houses built to a high-specification by well-regarded Oxford builders G Dighton & Sons and designed by Riach Architects. EPC Rating to be confirmed.
Specification & Design
The kitchens are designed with SystemKA furniture including Quartz stone worktops and back splash and a timber breakfast bar. Features include a Siemens 'American' style fridge freezer, Siemens Microwave combi oven, main multifunction pyrolytic cleaning oven, dishwasher and Bora combined induction hob with extractor. Separate utility rooms offer SystemKA furniture with laminate worktop, sink and tap.
For the flooring, the hallway, utility room and WC (plus the kitchen in the 4 bed houses) will be tiled; the family room and living room will be amtico wood effect flooring. Carpet will be laid in the bedrooms and landing, the bathrooms will be tiled to 1.2m and to 2.1m in wet areas. In the 4 bed houses the stairs will be carpeted with oak newels and banisters; in the 5 bed houses the staircase will be oak.
In the bathrooms, sanitary ware will be mainly Villeroy & Boch including basins with vanity units; taps and showers will mostly be Hans Grohe. There will also be Merlyn shower enclosures, mirrors with integrated lighting and towel rails.
Specification for the heating includes air source heat pump with hot water cylinder, PV panels, underfloor heating throughout the ground floor and radiators on the first floor. The family room will also benefit from a Chilli Penguin Woody Eco Cat Ecodesign woodburning stove.
LED downlights will be installed throughout the ground floor (some with dimmers); LED downlights will also be in all bathrooms. LED pendant lights will be in the bedrooms and there will be outside lighting to the front, side and rear of the properties.
To the exterior, there will be generously paved terracing and the rest of the garden will be lawned with beds around the edge. The rear garden will also feature a shed and there will be bicycle and bin stores to the side of each property. To the front and rear there will be electrical sockets and taps. The communal drive will be Sure Set Resin and Paviors.
Other notable features include double glazed powder coated aluminium windows, Cat 6 wiring throughout, security alarm, fire sprinkler system, electric car charging point for each property and one car parking space per property. The homes will all have a 10-year NHBC guarantee and will hold a 1/5 share each of the access road and common areas to the front; there will be a traffic light system installed for the access road.
SITUATION The property is situated in North Oxford providing good access to all the day-to-day shopping facilities of Summertown including bars, restaurants and a Marks and Spencer food hall, with slightly further afield the more comprehensive amenities of Oxford City Centre. The Woodstock and Banbury roads join directly to the Oxford ring road connecting to the A40 and M40 to London. For commuting there are two stations, Oxford mainline station offering a regular service to London Paddington, and Oxford Parkway station to London Marylebone just North of the ring road. Nearby there is a wide range of state and independent schools including Summer Fields, Cherwell, St Edwards, The Dragon, Lynams and Wychwood.
VIEWING ARRANGEMENTS Strictly by appointment with Penny & Sinclair. Prior to making an appointment to view, Penny & Sinclair strongly recommend that you discuss any particular points which are likely to affect your interest in the property with a member of staff who has seen the property, in order that you do not make a wasted journey.
SERVICES All mains services are connected.
FIXTURES & FITTINGS Certain items may be available by separate negotiation with Penny & Sinclair.
TENURE & POSSESSION The property is freehold and offers vacant possession upon completion.
COUNCIL TAX Council Tax Band pending.
LOCAL AUTHORITY Oxford City Council, Town Hall, St Aldates, Oxford OX1 1BX.
IMPORTANT NOTICE Penny & Sinclair, their clients and any joint agent gives notice to anyone reading these particulars that:
i) the particulars do not constitute part of an offer or contract; ii) all descriptions, dimensions, references to the condition and necessary permissions for use and occupation, and other details are given without responsibility and any intending purchasers should not rely on them as statement or representations of fact. iii) the text, photographs and plans are guidelines only and are not necessarily comprehensive. Any reference to alterations to, or use of, any part of the property does not mean that all necessary planning, building regulations or other consents have been obtained and Penny & Sinclair have not tested any services, equipment or facilities. A buyer or lessee must satisfy themselves by inspection or otherwise. iv) the descriptions provided therein represent the opinion of the author and whilst given in good faith should not be construed as statements of fact; v) nothing in the particulars shall be deemed a statement that the property is in good condition or otherwise, nor that any services or facilities are in good working order; vi) no person in the employment of Penny & Sinclair has any authority to make or give any representation or warranty whatsoever in relation to this property. vii) all measurements are approximate.
Important Information
- This is a Freehold property.
Property Ref: 12083-3_101073013278
Similar Properties
Marston Ferry Road, Oxford, Oxfordshire, OX2
8 Bedroom Detached House | Guide Price £1,650,000
A substantial detached Edwardian home in a sought-after Summertown location.Freehold
5 Bedroom Semi-Detached House | Guide Price £1,595,000
A beautiful five bedroom family house with gardens running down to the River Cherwell within a short walk of Summertown.
Stone Meadow, Oxford, Oxfordshire, OX2
4 Bedroom Semi-Detached House | Guide Price £1,595,000
A beautifully positioned four bedroom, two bathroom semi-detached house located in the sought after Waterways.Freehold
Lonsdale Road, Summertown, OX2
4 Bedroom Semi-Detached House | Guide Price £1,675,000
A beautiful semi-detached Victorian townhouse located in central Summertown, with off street parking.
Kingston Road, Oxford, Oxfordshire, OX2
4 Bedroom Semi-Detached House | Guide Price £1,695,000
A well presented semi-detached Victorian home with four bedrooms and off-road parking in a sought-after Central North Ox...
Hamilton Road, Summertown, OX2
5 Bedroom Semi-Detached House | Guide Price £1,695,000
A beautifully finished family home with a larger than average south facing garden. The property offers a wonderful fusio...

Penny & Sinclair (Summertown)
256 Banbury Road, Mayfield House, Summertown, Oxfordshire, OX2 7DE
How much is your home worth?
Use our short form to request a valuation of your property.
Request a Valuation
