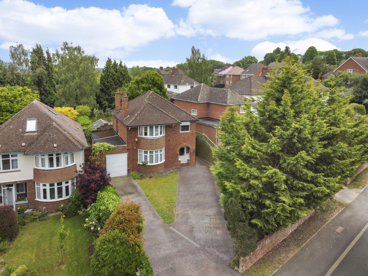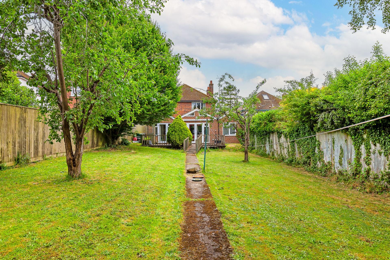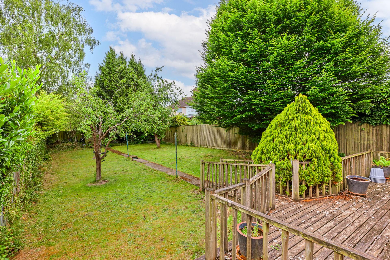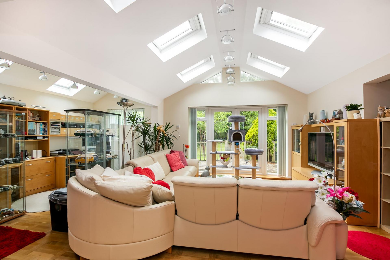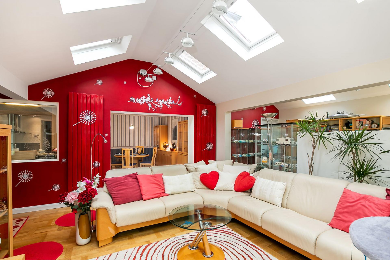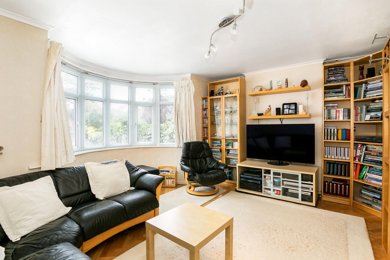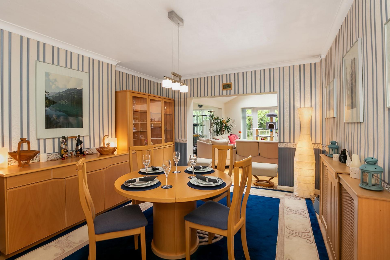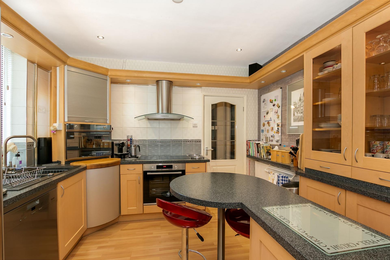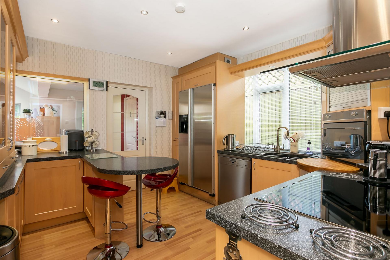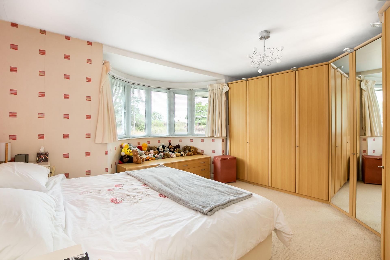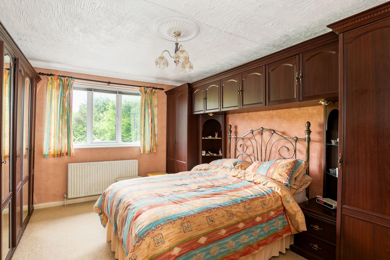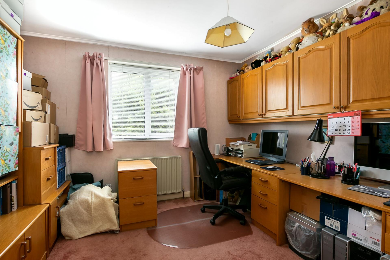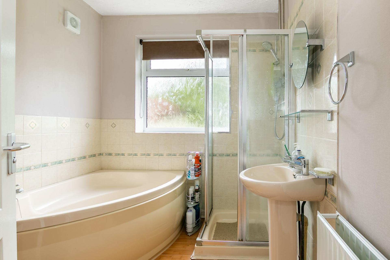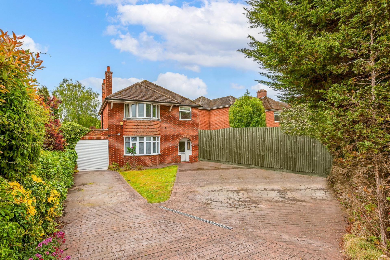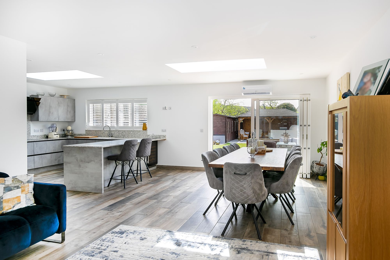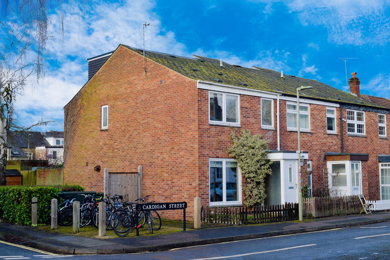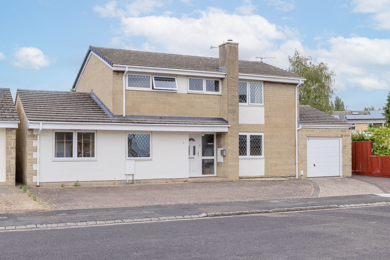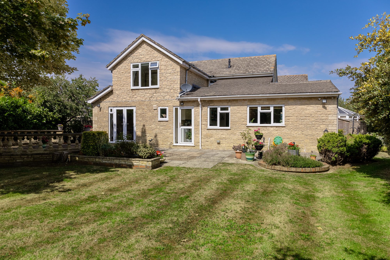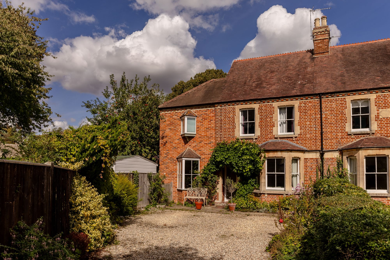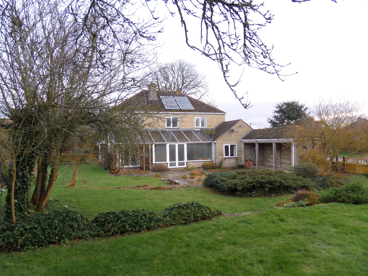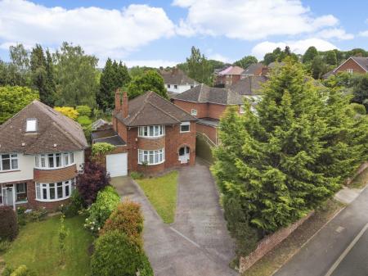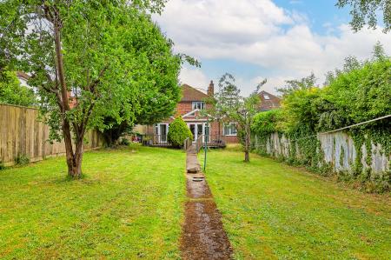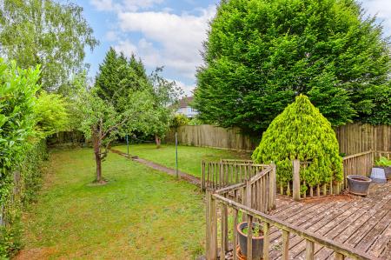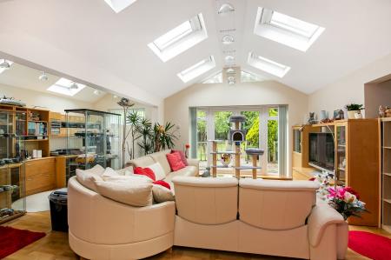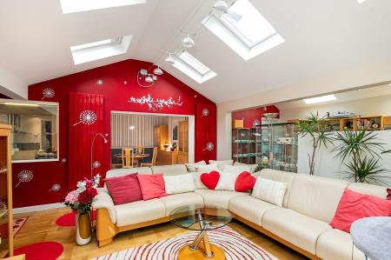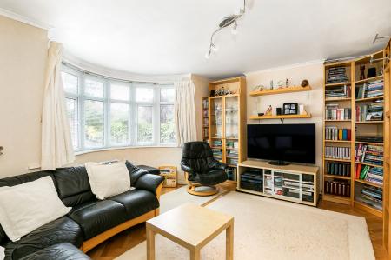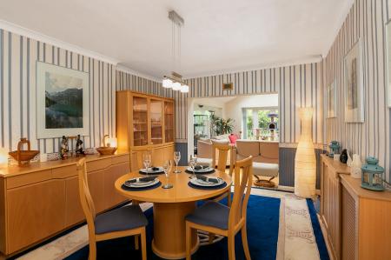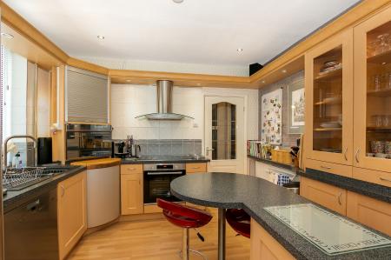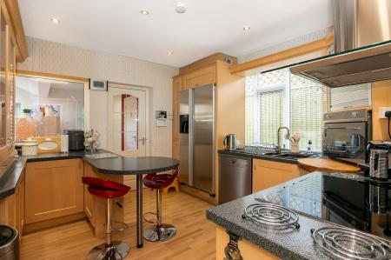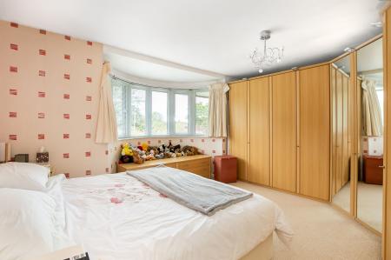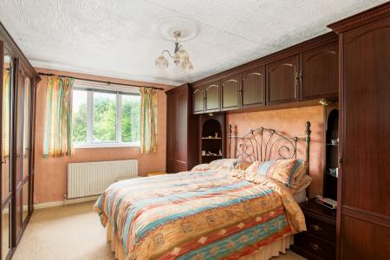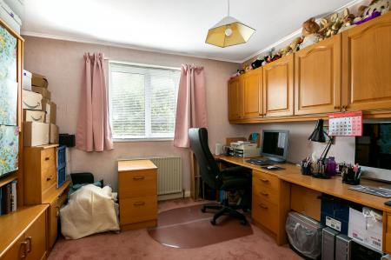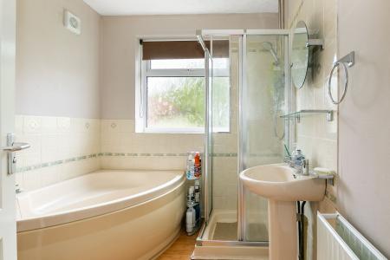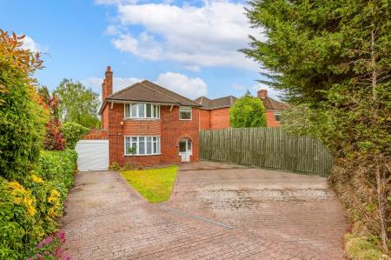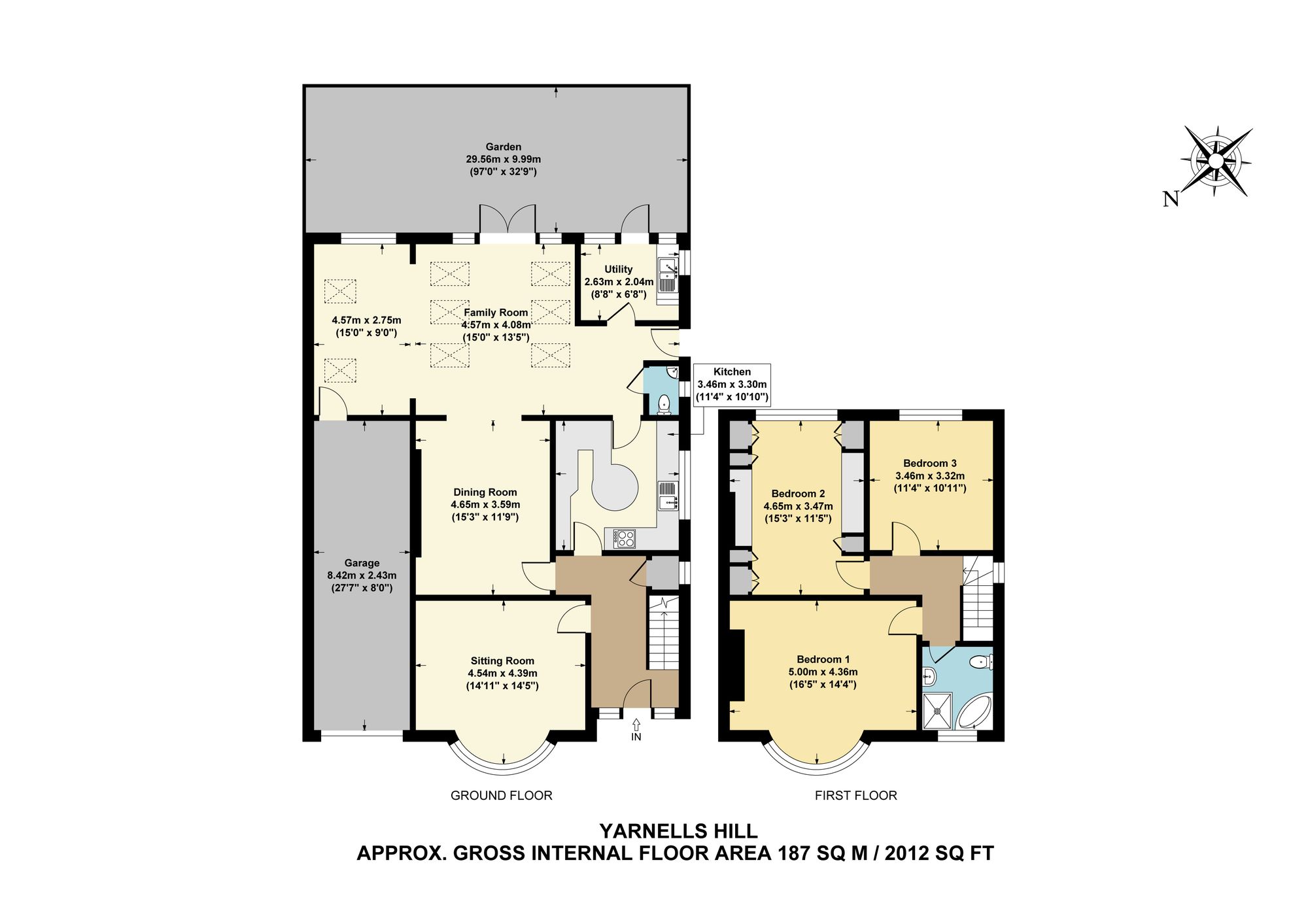- Impressive Detached Family Home
- Substantial Front Sitting Room with Charming Bay Window
- Generous and Versatile Living Space
- Three Spacious Double Bedrooms
- Large Decking Area for Outdoor Dining and Relaxation
- Private Rear Garden with Side Access
- Timber Shed for Additional Storage
- Integrated Garage
- Substantial Driveway with Parking for Multiple Vehicles
- Potential for Customisation, Extension & Development (STP)
4 Bedroom Detached House for sale in Oxford
This impressive detached family home has been thoughtfully extended to offer generous and versatile living space across two floors, ideal for modern family life.
Ground Floor
Upon entering, a spacious hallway sets the tone for the rest of the property. To the front, a substantial sitting room features a charming bay window, allowing for an abundance of natural light. The heart of the home lies at the rear, where a large open-plan living and dining area seamlessly connects to the garden through double doors, creating an inviting space for both everyday living and entertaining. The well-appointed kitchen is complemented by a separate, generously sized utility room, offering additional storage and functionality. A convenient downstairs cloakroom completes the ground floor accommodation.
First Floor
The first floor comprises three spacious double bedrooms, each offering ample space and comfort. Despite the current three-bedroom layout, the property's overall square footage is comparable to that of a typical four-bedroom home, providing flexibility for future reconfiguration if desired. A well-equipped family bathroom serves the bedrooms, featuring modern fixtures and fittings.
Outside
Externally, the property boasts a substantial driveway with ample parking for multiple vehicles, leading to an integrated double length garage with a useful maintenance pit. Side access guides you to the rear garden, which is predominantly laid to lawn and enjoys a high degree of privacy. A large decking area provides an ideal spot for outdoor dining and relaxation, while a timber shed at the garden's end offers additional storage.
Summary
This substantial family home combines generous living spaces with the potential for further customisation, extension and development (STP), making it a perfect choice for those seeking a comfortable and adaptable home in an exceptional location.
For more information or to arrange a viewing, please contact AR Property Partners today www.ARPropertyPartners.co.uk
Energy Efficiency Current: 70.0
Energy Efficiency Potential: 81.0
Important Information
- This is a Freehold property.
- This Council Tax band for this property is: F
Property Ref: 5b671093-4048-49ee-8e0d-10f34d36af78
Similar Properties
4 Bedroom Detached Bungalow | £775,000
3 Bedroom Semi-Detached House | Offers in region of £775,000
4 Bedroom Detached House | £750,000
5 Bedroom Detached House | £880,000
4 Bedroom End of Terrace House | £900,000
4 Bedroom Detached House | £925,000
Situated in the centre of the village of Oddington is this beautiful detached farm house available to rent immediately.T...

AR Property Partners (Kidlington)
65 High Street, Kidlington, Oxfordshire, OX5 2DN
How much is your home worth?
Use our short form to request a valuation of your property.
Request a Valuation
