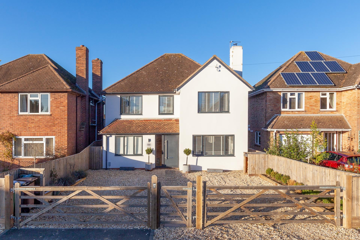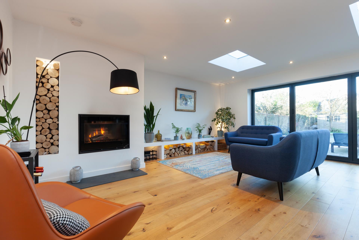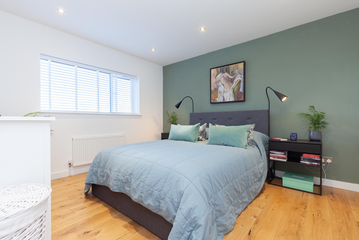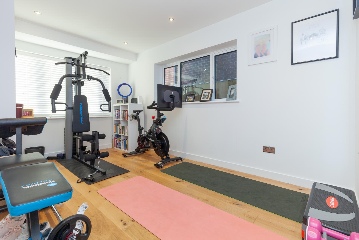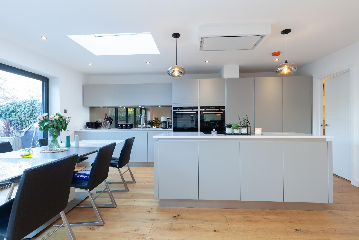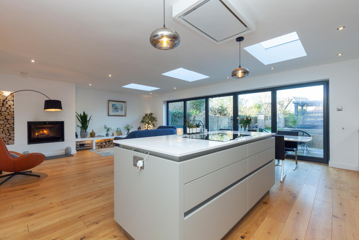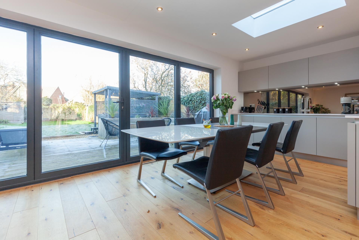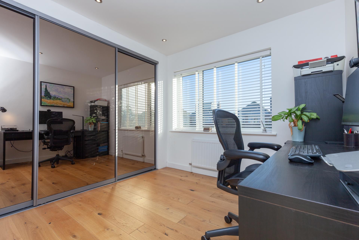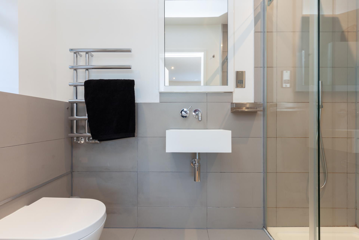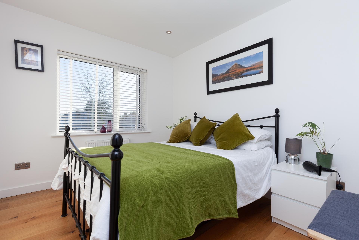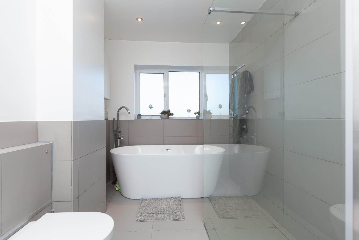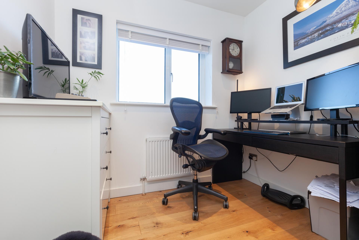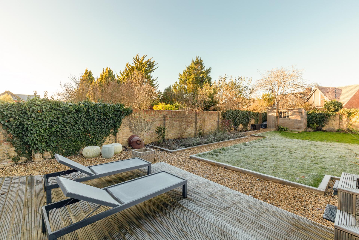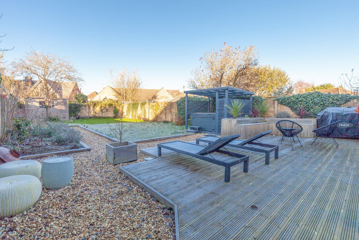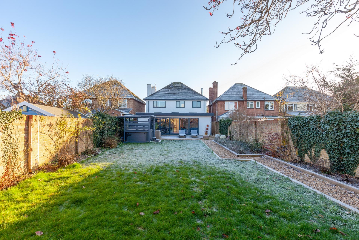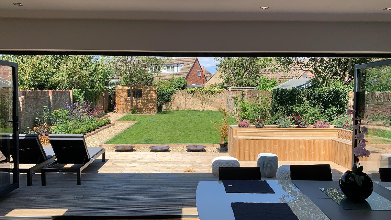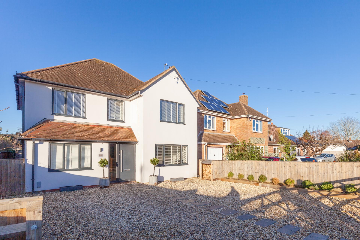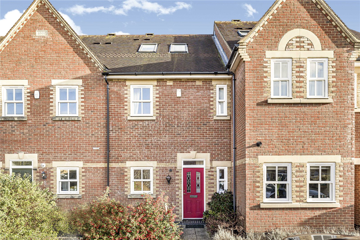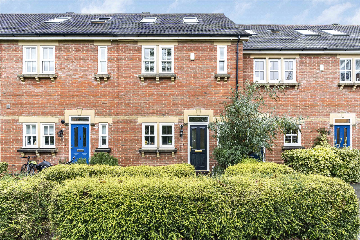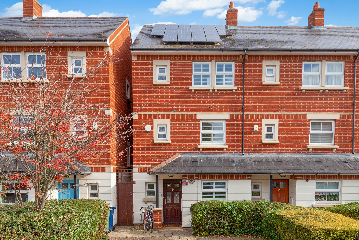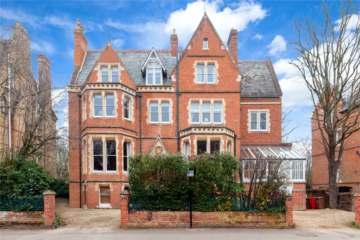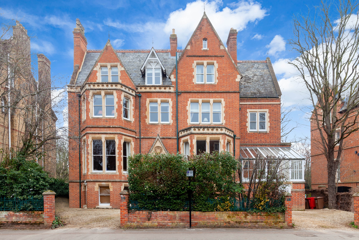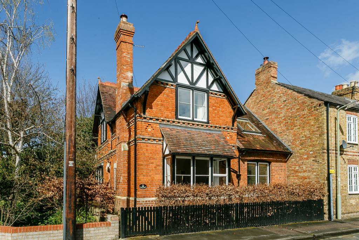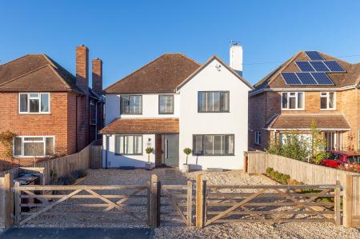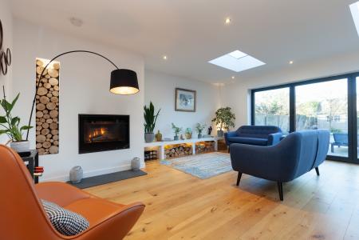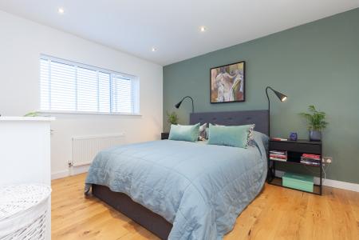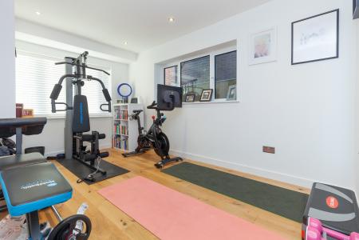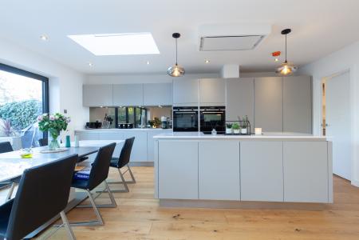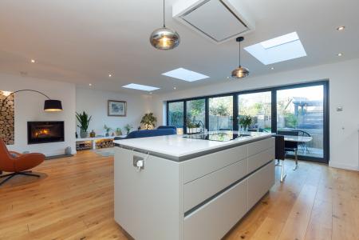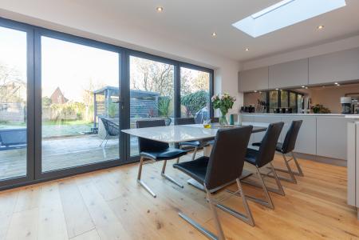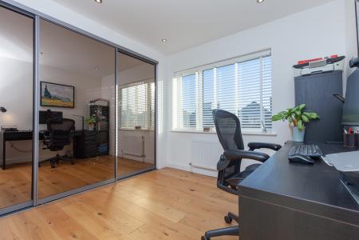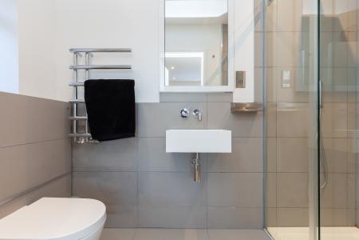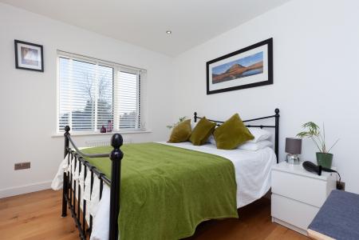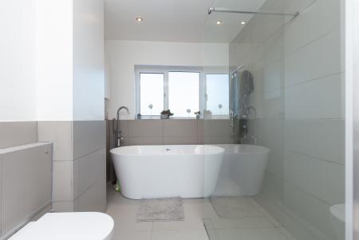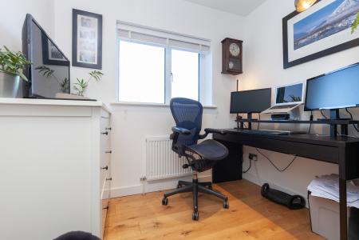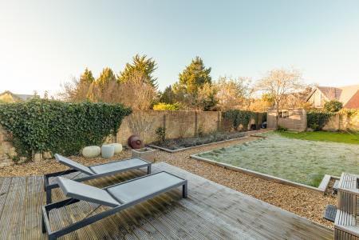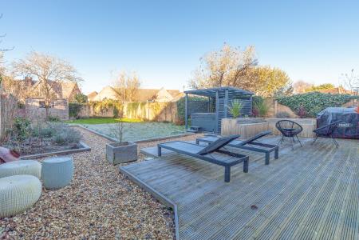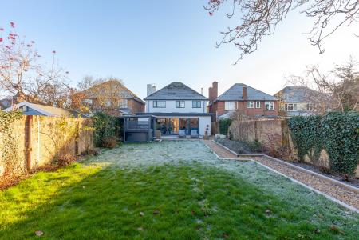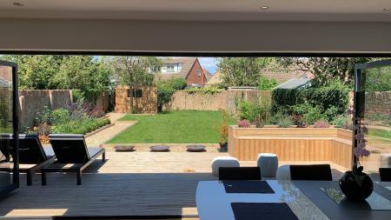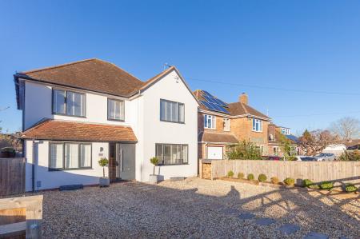- Four Bedrooms
- Large Open-Plan Kitchen/ Dining Room
- Newly Renovated Throughout
- Off-Street Parking
- Matthew Arnold Catchment
- EPC - C
4 Bedroom Detached House for sale in Oxford
DESCRIPTION Presented in excellent condition, this beautifully extended four bedroom home comes to the market in 'move-in' condition with no onward chain.
The ground floor comprises of entrance hall, study, W.C. and formal reception with log burner. To the rear of the property lies a beautifully designed modern open plan kitchen/living/dining area, with underfloor heating, skylights and bi-folding doors leading out to the landscaped garden. This modern space is fantastic for entertaining and the lovely log burner creates a cosy atmosphere for quieter evenings. There is a useful utility room off the kitchen with ample storage and separate basin.
On the second floor there are four bedrooms - three doubles and a master with ensuite shower room. A family bathroom is also on this level and has a walk in shower, separate bath, W.C and dual sinks. There is underfloor heating in both bathrooms.
The front of the property offers gated access with ample parking for several vehicles. The rear walled garden is laid mainly to lawn with ample decking, perfect for outside dining. There are mature shrubs and borders and a garden shed.
SITUATION The property is situated just off Cumnor Hill just to the west of Oxford City Centre providing direct access to the ring road and Oxford rail station c.2 miles away. Nearby, a handy, large Waitrose and the new Westway development offers a wide range of shopping and other facilities for everyday needs, together with excellent primary and secondary schooling (Matthew Arnold catchment area). There are also good bus connections along Cumnor Hill into the City, west Oxfordshire and the European school as well as easy access to Frilford Golf Club and Cumnor Village.
VIEWING ARRANGEMENTS Strictly by appointment with Penny & Sinclair. Prior to making an appointment to view, Penny & Sinclair strongly recommend that you discuss any particular points which are likely to affect your interest in the property with a member of staff who has seen the property, in order that you do not make a wasted journey.
SERVICES All mains services are connected.
FIXTURES & FITTINGS Certain items may be available by separate negotiation with Penny & Sinclair.
TENURE & POSSESSION The property is freehold and offers vacant possession upon completion.
COUNCIL TAX Council Tax Band 'F' amounting to £3,215.00 for the year 2022/23.
LOCAL AUTHORITY Vale of White Horse District Council
IMPORTANT NOTICE Penny & Sinclair, their clients and any joint agent gives notice to anyone reading these particulars that:
i) the particulars do not constitute part of an offer or contract; ii) all descriptions, dimensions, references to the condition and necessary permissions for use and occupation, and other details are given without responsibility and any intending purchasers should not rely on them as statement or representations of fact. iii) the text, photographs and plans are guidelines only and are not necessarily comprehensive. Any reference to alterations to, or use of, any part of the property does not mean that all necessary planning, building regulations or other consents have been obtained and Penny & Sinclair have not tested any services, equipment or facilities. A buyer or lessee must satisfy themselves by inspection or otherwise. iv) the descriptions provided therein represent the opinion of the author and whilst given in good faith should not be construed as statements of fact; v) nothing in the particulars shall be deemed a statement that the property is in good condition or otherwise, nor that any services or facilities are in good working order; vi) no person in the employment of Penny & Sinclair has any authority to make or give any representation or warranty whatsoever in relation to this property. vii) all measurements are approximate.
Important information
This is a Freehold property.
Property Ref: 12083-3_101073014151
Similar Properties
Plater Drive, Oxford, Oxfordshire, OX2
4 Bedroom Terraced House | Guide Price £875,000
A well presented, four bedroom terraced family home situated in the Phil & Jim school catchment with allocated parking.F...
Merrivale Square, Oxford, Oxfordshire, OX2
4 Bedroom Terraced House | £875,000
A well presented four bedroom mid terraced property situated in the Waterside development overlooking Merrivale Sqaure G...
4 Bedroom End of Terrace House | Guide Price £875,000
A four bedroom family home just a few minutes walk to Oxford city centre, benefitting from off street parking and a rear...
Norham Gardens, Oxford, Oxfordshire, OX2
2 Bedroom Flat | Guide Price £895,000
A lower ground floor, two bedroom apartment with private entrance and garden forming part of a Victorian detached house...
Norham Gardens, Norham Manor, OX2
2 Bedroom Apartment | Guide Price £895,000
A lower ground floor, two bedroom apartment with private entrance and garden forming part of a Victorian detached house...
Rogers Street, Summertown, OX2
3 Bedroom Semi-Detached House | Guide Price £899,950
A spacious three bedroom home retaining many period features and within walking distance of Summertown
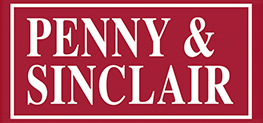
Penny & Sinclair (Summertown)
256 Banbury Road, Mayfield House, Summertown, Oxfordshire, OX2 7DE
How much is your home worth?
Use our short form to request a valuation of your property.
Request a Valuation
