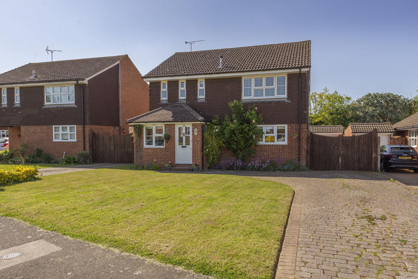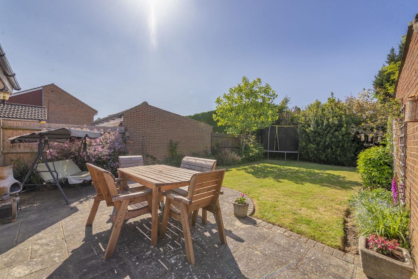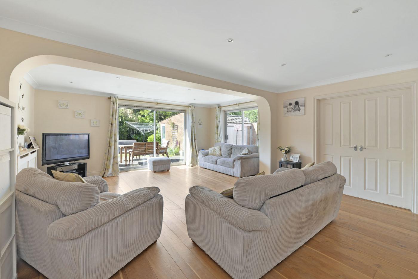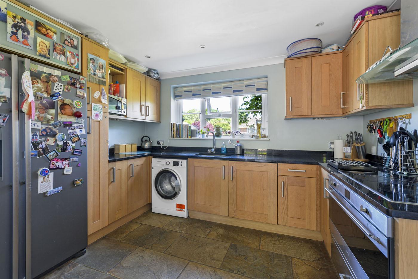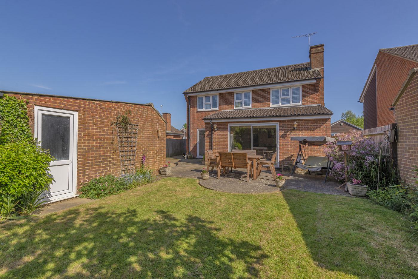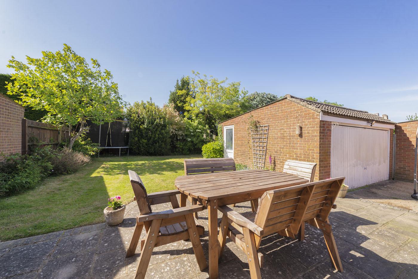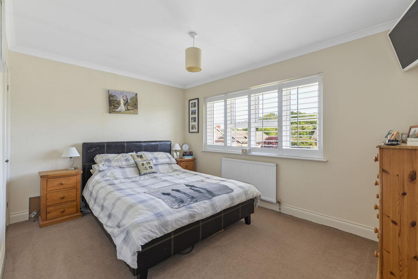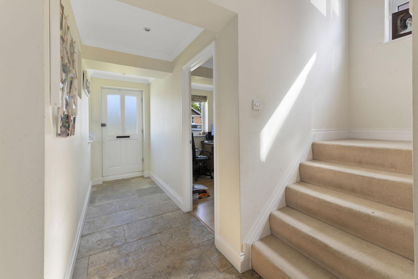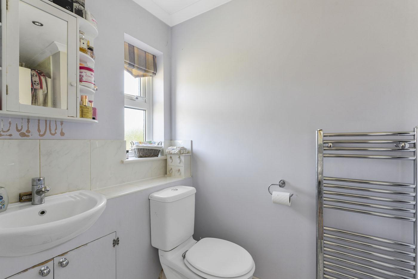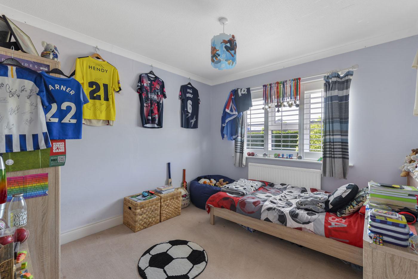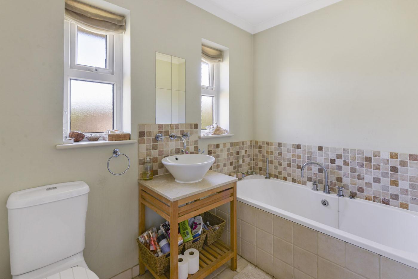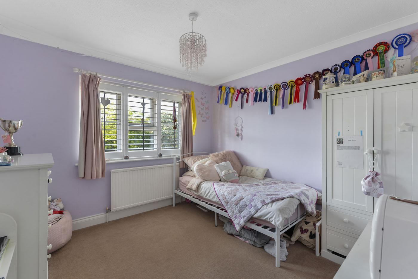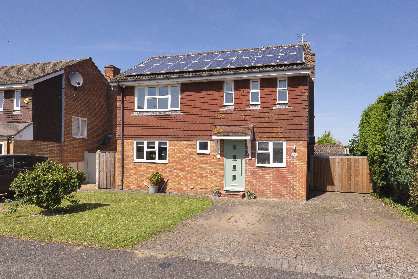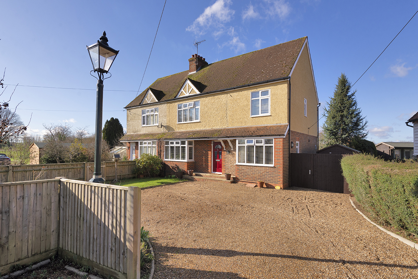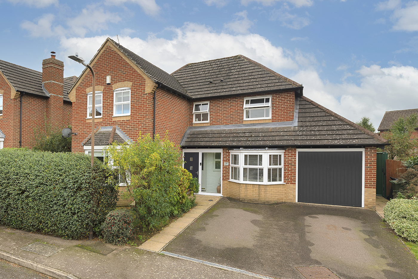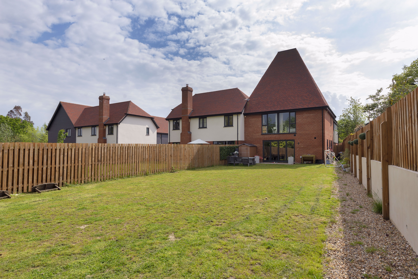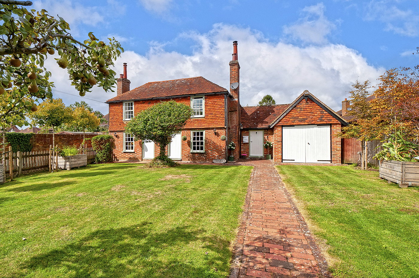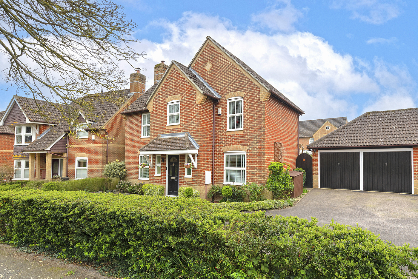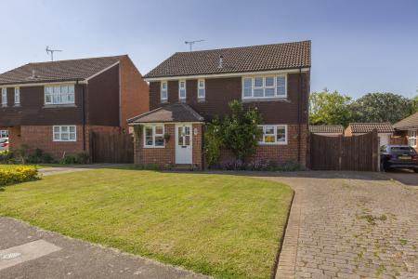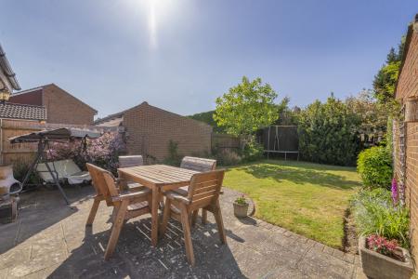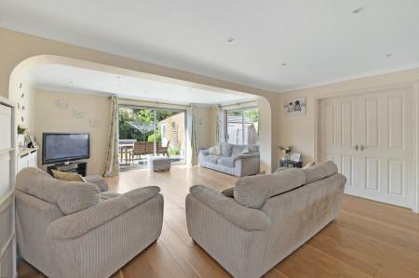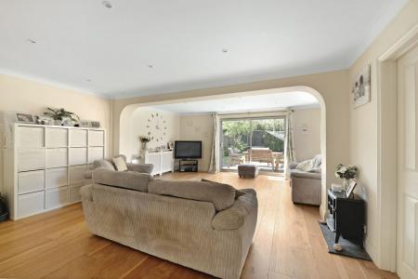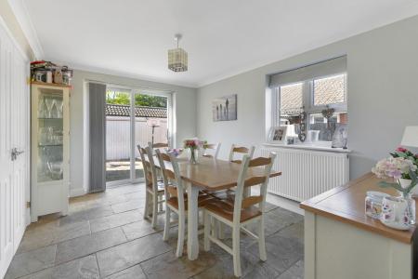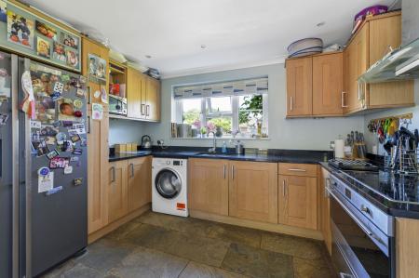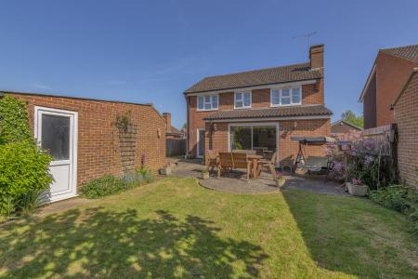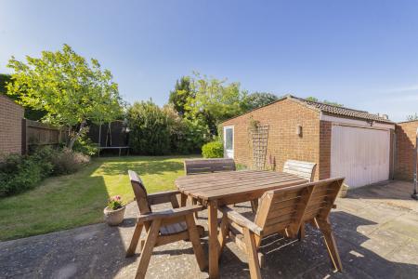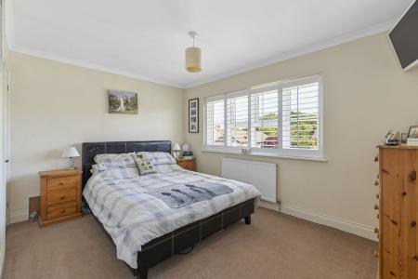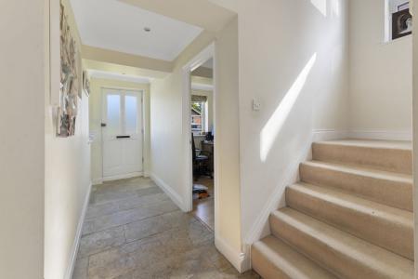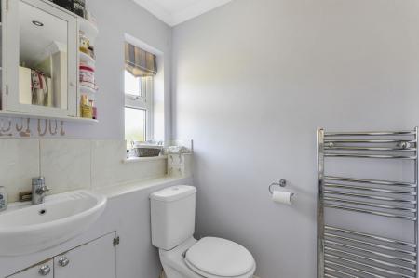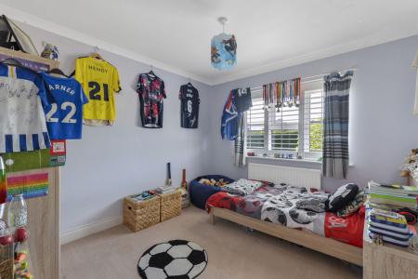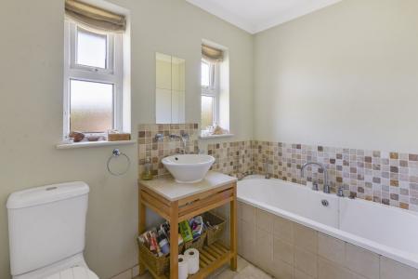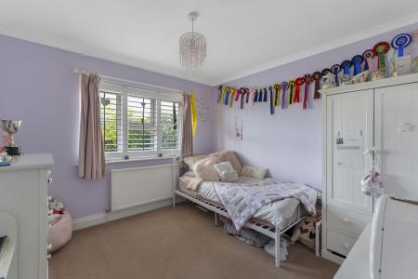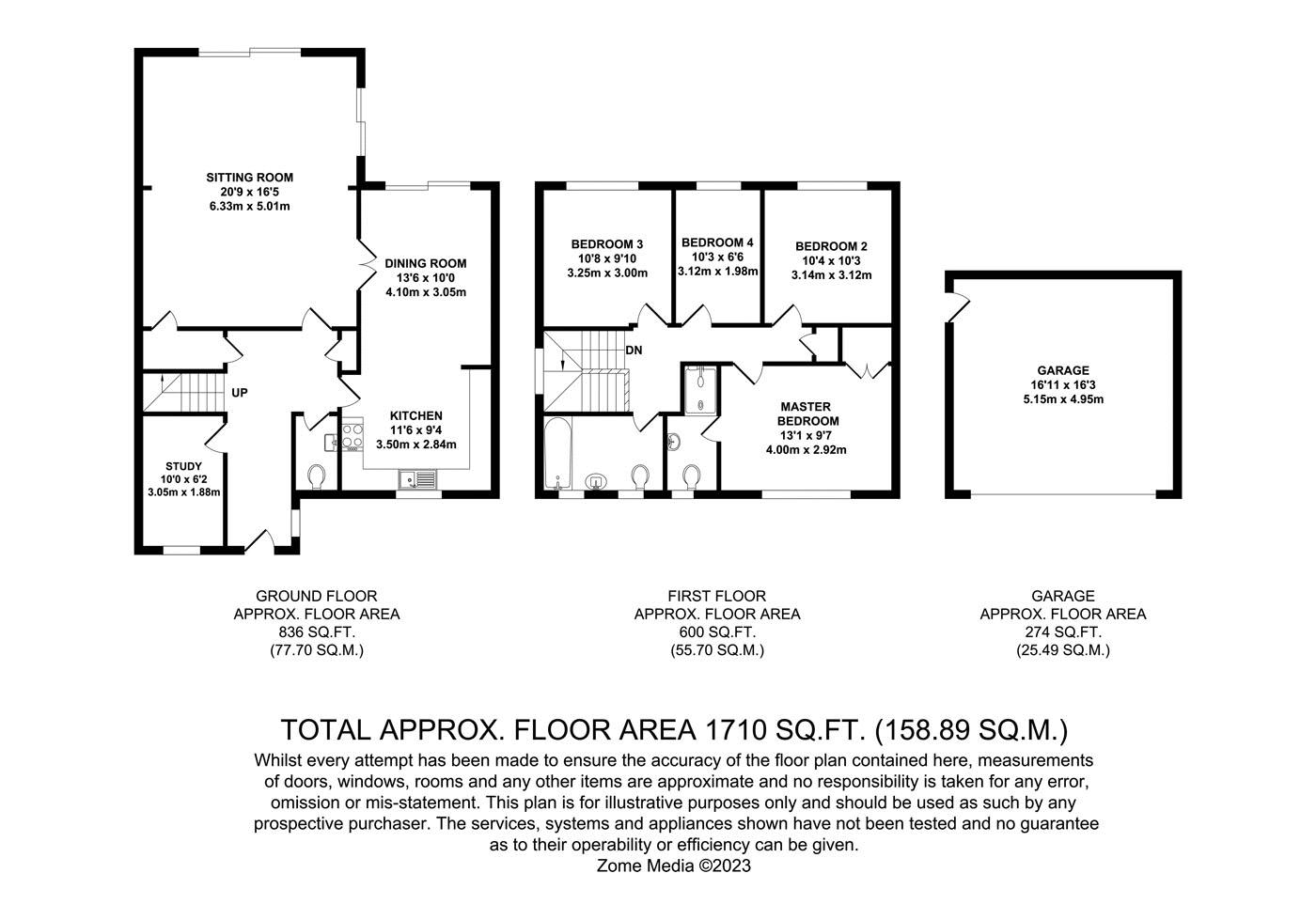- NO CHAIN
- 4 Bedrooms
- EPC C - Council tax 'F'
- Large sitting room
- Double Garage
- Cloakroom
- EPC C
- Council tax 'F'
4 Bedroom House for sale in Paddock Wood
NO CHAIN - An opportunity to acquire a superb family home on the favoured Ashdown Park estate. The property boasts extensive ground floor living accommodation incorporating two good size extensions to the front and rear. The versatile accommodation comprises entrance hall, cloakroom, study to the front, large sitting room, kitchen/dining room. To the first floor a master bedroom with en-suite, two further double bedrooms and a single. Family bathroom. Family size garden to the rear and detached double garage with electric door. The front of the property offers block pave driveway which extends through the double gates to the garage.
Location
Located within the Ashdown Park estate which was built in 1984 by Sterling Homes, offering detached properties in a well spaced and planned development. This property is situated in a cul de sac with a 'twitten' which offers a footpath leading out to the Maidstone Road, offering good access into the town and views over the park. Paddock Wood offers shopping for every day needs to include Waitrose Supermarket, butchers, bakers, Barsley's Department Store, Library, large Health Centre, Putlands sports centre, Primary school and Mascalls Academy with advanced learning stream. Main line station to London Charing Cross, Waterloo East, London Bridge, Ashford International, Dover Priory. Easy access to A21 which adjoins the M25 orbital motorway. The larger towns of Tunbridge Wells, Tonbridge and Maidstone are approximately 7, 6 and 8 miles distant respectively. There are superb walks around Paddock Wood and very pretty adjoining villages of Matfield, Brenchley and Yalding.
Description
Built by Sterling Homes in 1984 formerly the 'show home' to the development. The property has been completely modernised and extended over the years to provide excellent family accommodation. The sitting room boasts a very convivial living space with open aspect to the garden and hardwood floor. Open plan kitchen/dining room is an excellent space for a family offering integrated appliances and a vast amount of natural light from the south facing orientation. The front study is an extension was built in 2003 by a local builder who at the time owned the property. The master bedroom offers an en-suite and is complemented with a contemporary family bathroom. Outside the large double garage offers an electric door. 'L' shape garden. Gas central heating to a system of radiators.
Front
Large pave driveway to the front, with area of lawn, double gates lead through to a double garage and front door leads to:-
Entrance hall
Spacious hallway which was extended in 2007 to provide an additional room to the front. Cloaks cupboard, turned stairs rising to first floor with double glazed mid stairwell.
Study
The study was added in 2003 and offers a double glazed window to the front - this room would also make an ideal playroom.
Cloakroom
Low level w.c., washbasin and complementary tiling. Gas fired boiler behind inspection hatch.
Kitchen/dining room
The kitchen is located at the front of the property and floods with natural light from the south facing orientation. A true family kitchen of open plan design with measurement to include a range of base and wall mounted units, integrated appliances to include a built in oven, hob with extractor over, dishwasher and space for washing machine and American fridge/freezer. Slate tile floor.
Dining area
Offering a large space with double doors leading to the sitting room, double glazed window to the side and double glazed doors leading to the rear garden. Continuation of slate tile floor.
Sitting room
This is a fabulous room which was extended in the late 80's offering extensive space, hardwood floor, double glazed doors to rear garden, double glazed window to the side and under stairs storage. There is a chimney to the property which could be explored if a fireplace is desired.
First floor landing
Airing cupboard and loft hatch.
Master bedroom
A lovely light and airy room with double glazed window to the front, built in wardrobe, carpet as fitted and door to en-suite.
Ensuite
Built in tiled shower cubicle, low level w.c., washbasin set into contemporary toiletries cupboard, double glazed opaque window and heated towel rail radiator.
Bedroom 2
Double glazed window overlooking the rear garden, carpet as fitted
Bedroom 3
Double glazed window and carpet as fitted.
Bedroom4
Double glazed window and carpet as fitted.
Bathroom
Contemporary suite comprising bath with centre taps and tiled side, circular wash basin placed on an attractive unit, low level w.c., two double glazed opaque windows and a tiled floor.
Rear garden
'L' shape rear garden principally laid to lawn, close board fencing offering a good degree of seclusion, patio and double gates lead out to the front.
Double garage
Electric up and over door to the garage door to the front, personal door to the side, light and power.
Specification
Gas fired central heating to a system of radiators, double glazed windows and doors. Water meter to the front. Sitting room extension circa 1989 and the front extension 2007. Mains drainage. Part board loft.
Important information
This is a Freehold property.
Property Ref: EAXML1310_11984523
Similar Properties
4 Bedroom House | Guide Price £650,000
This beautifully presented detached family home offers sensational and versatile space creating a wonderful family envir...
4 Bedroom Semi-Detached House | Guide Price £650,000
NO CHAIN - This property is all about its versatility, boasting a mix of character and contemporary features and the abi...
4 Bedroom Detached House | Guide Price £650,000
An attractive Bryant Home built circa 1999 situated in a quiet cul de sac within the favoured Hunters Chase development....
4 Bedroom Not Specified | Guide Price £670,000
NO CHAIN - OPEN TO OFFERS - A stunning four bedroom terrace home built by Regalpoint in 2020 to a high specification. Th...
3 Bedroom House | Asking Price £675,000
Heathleigh Cottage offers superb presentation nestled in the heart of Horsmonden village. Grade II listed with a pletho...
4 Bedroom House | Asking Price £680,000
NO CHAIN -DETACHED 4 BEDROOM FAMILY HOME, built by Bryant Homes circa 1998-1999. Offering a unique location within the H...
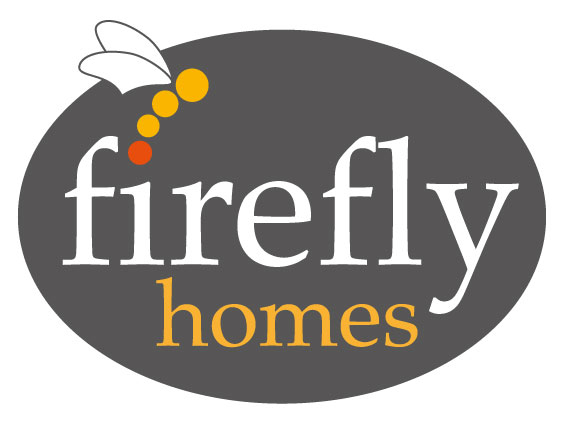
Firefly Homes (Paddock Wood)
93 Commercial Road, Paddock Wood, Kent, TN12 6DS
How much is your home worth?
Use our short form to request a valuation of your property.
Request a Valuation
