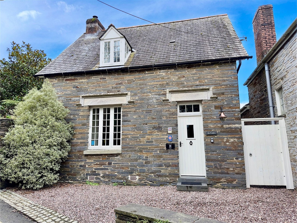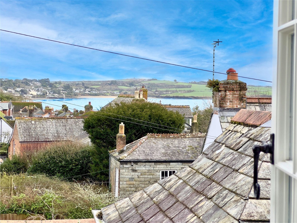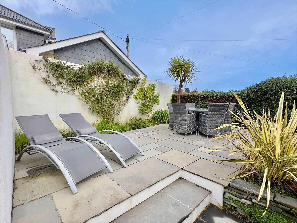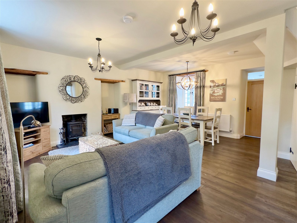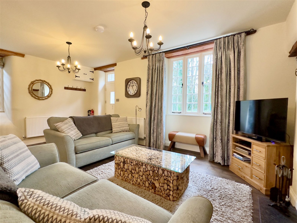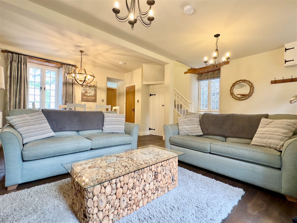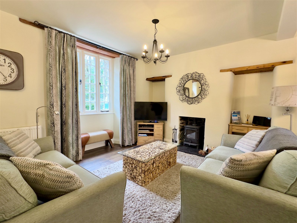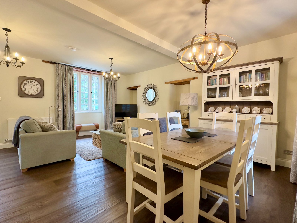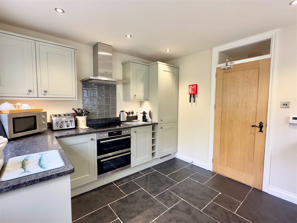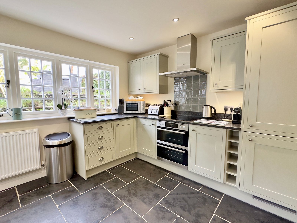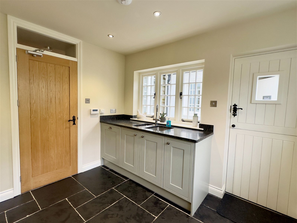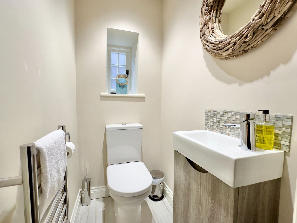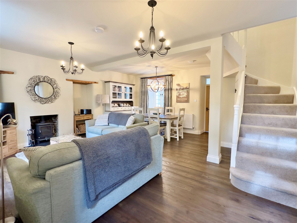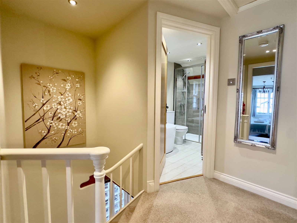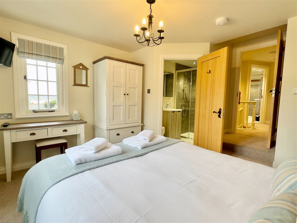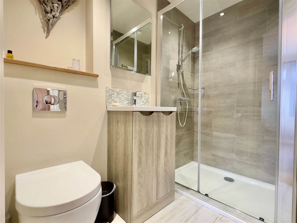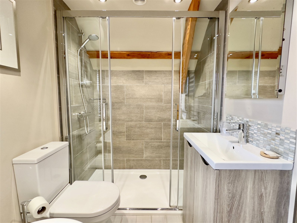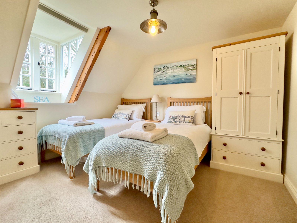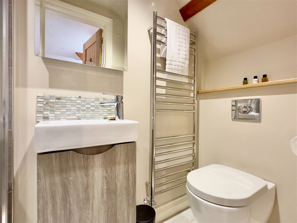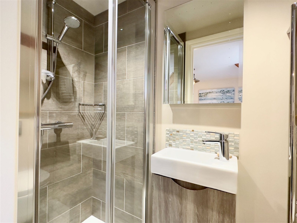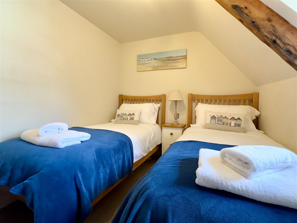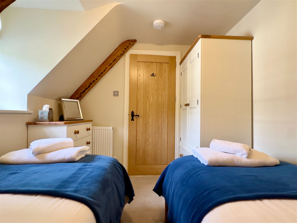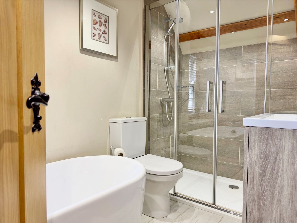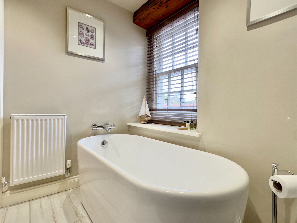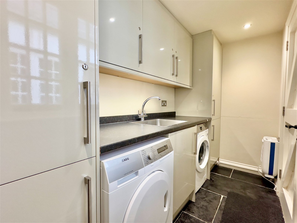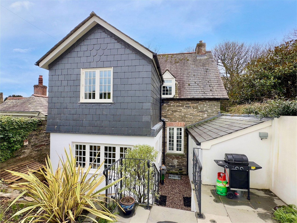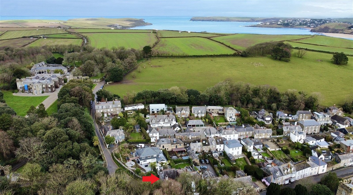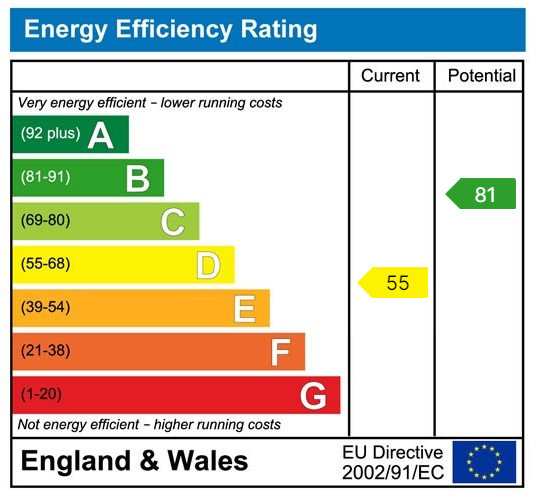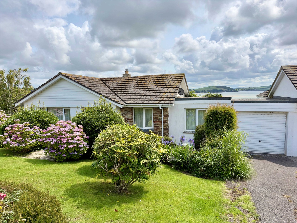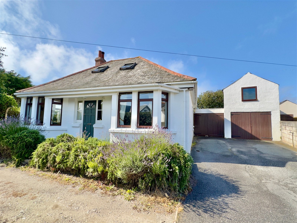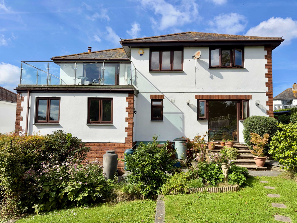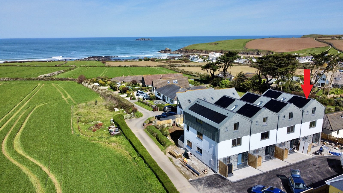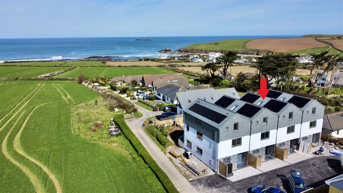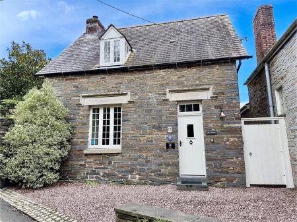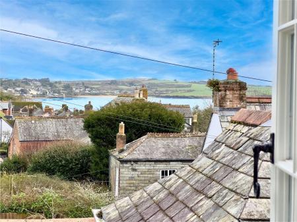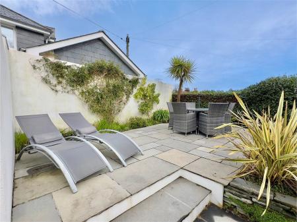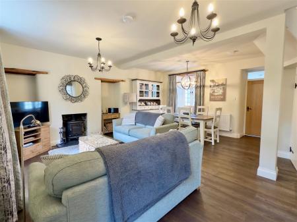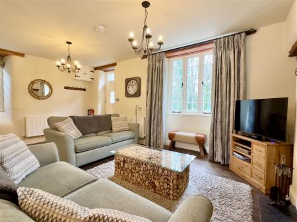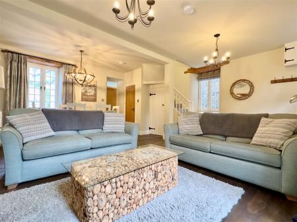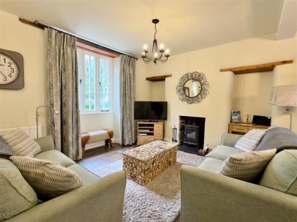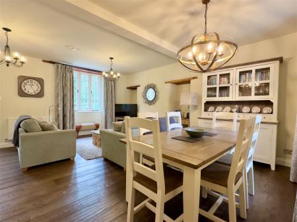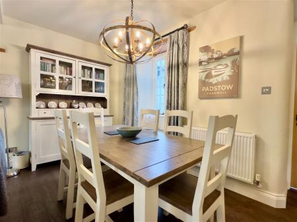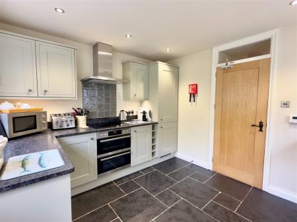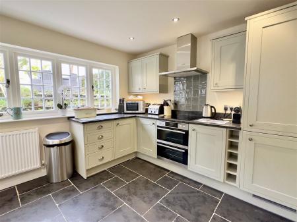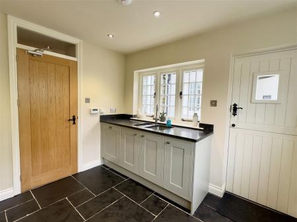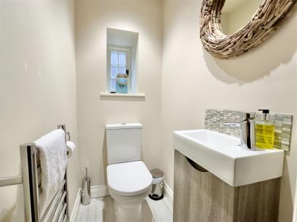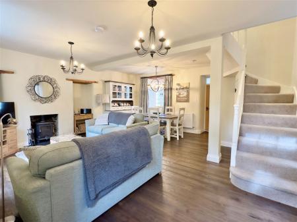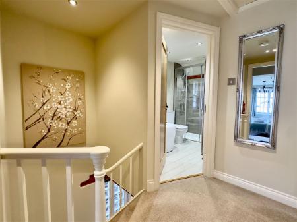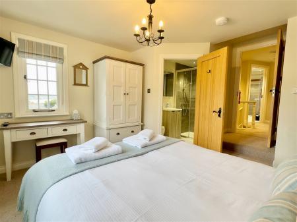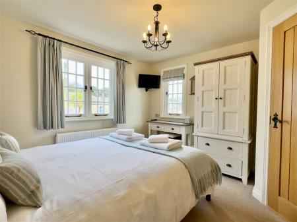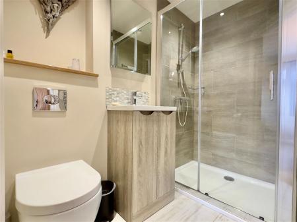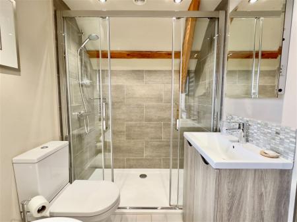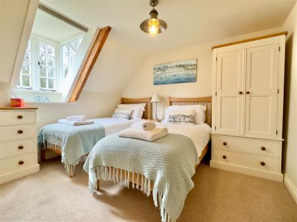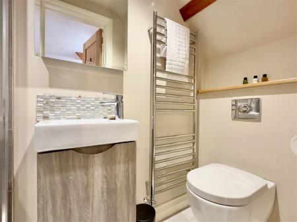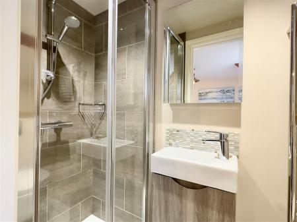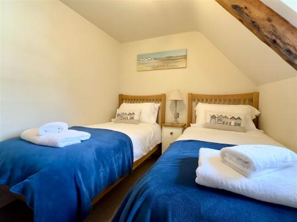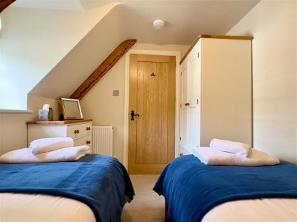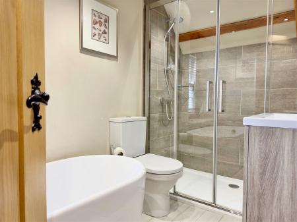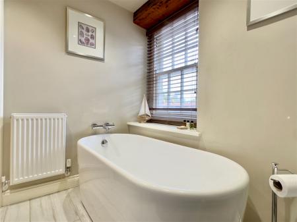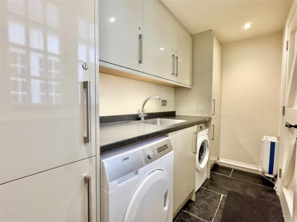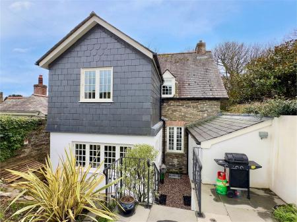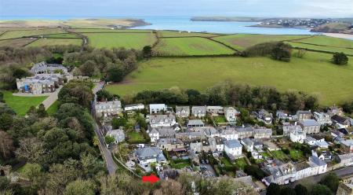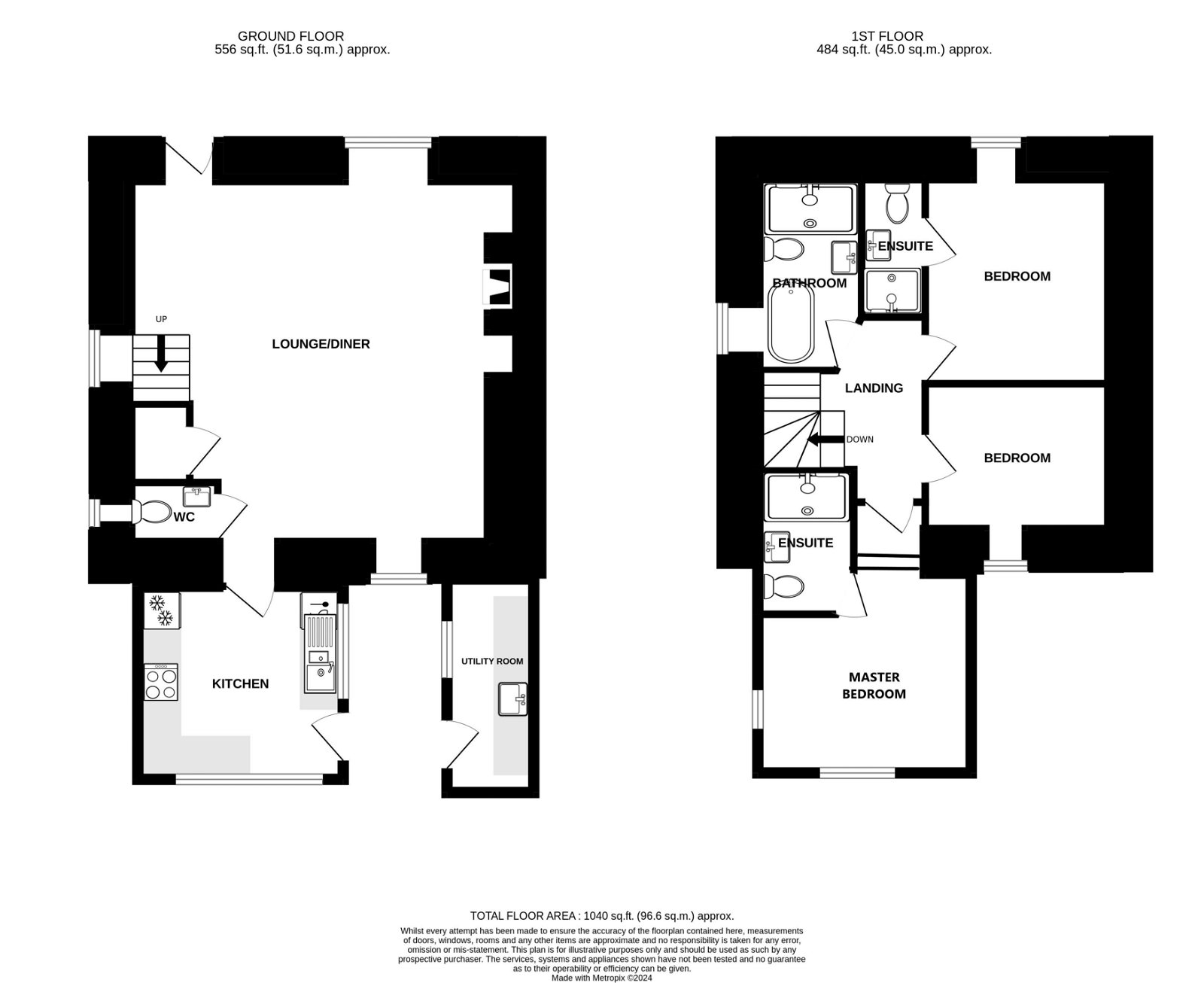- GAS FIRED CENTRAL HEATING WITH 3 INDEPENDENT CIRCUITS
- IROKO HARDWOOD DOUBLE GLAZED WINDOWS
- FAMILY BATHROOM * WI-FI WITH BOOSTERS
- THREE BEDROOMS * TWO EN-SUITE FACILITIES
- CLOAKROOM * UTILITY ROOM
- LIVING ROOM/DINING ROOM * KITCHEN
- WALKING DISTANCE OF THE HARBOUR AND TOWN
- PARKING * SUCCESSFUL HOLIDAY LETTING HISTORY
- SECLUDED REAR COURTYARD GARDEN
- DETACHED CHARACTER COTTAGE * VIEWS TO THE CAMEL ESTUARY AND ROCK
3 Bedroom Detached House for sale in Padstow
Description
Butlers is an immaculately presented 3 bedroom detached cottage located in a popular, quiet location within the old town of Padstow and within walking distance of the picturesque harbour and town centre.
Butlers is believed to have been built around 1890 as the Butler’s cottage for Prideaux Place, the 1592 Elizabethan manor house and was completely refurbished to a high standard throughout with works being completed in April 2017.
The cottage benefits from Iroko hardwood, double glazed traditional style window and external doors, with natural oak internal doors throughout. The circulating, pressurised, hot water system gives a powerful boost to the showers and the gas fired central heating has three fully independent heating circuits comprising of ground floor, first floor and towel rails.
On entering the property you are welcomed by a light and spacious living room/dining room with feature woodburner set into a fireplace with Cornish stone inset and slate hearth. The flooring is of engineered oak and the triple aspect windows let in plenty of natural light. The room also features exposed timber beams and a cosy window seat.
The delightful cottage style kitchen offers a range of wall and base units with honed granite work tops over, range of integrated AEG appliances, wine rack and traditional stone slab flooring.
From the living room a staircase gives access to the first floor level which offers a master bedroom affording views over the rear patio garden and the roof tops of Padstow to the Camel Estuary and Rock. There is also a contemporary en-suite shower room.
There are two further bedrooms which are twin/double in size, with one of these also benefitting from an additional en-suite facility. The impressive family bathroom offers a separate shower cubicle with feature beams and separate freestanding bath enjoying views to the Camel Estuary.
A stable door from the kitchen gives access to the rear elevation which in turn leads to an independent good sized utility room and gated side access, with room for outside storage for bicycles, surfboards etc.
Steps lead up to a raised and secluded courtyard garden with black limestone patio that enjoys the sunshine all day during the summer months and overlooks the rooftops of Padstow to the Estuary.
To the front of the property is driveway parking for one vehicle.
Butlers has been a successful holiday let for the past 7 years and enjoys a Visit England 5 Star Gold rating.
Viewing is highly recommended to appreciate the location and qualities this property has to offer.
offering protection from the prevailing South-Westerly winds.
Harbour Commissioners' Slipway.
Padstow offers an excellent range of restaurants the Michelin starred restaurant of Paul Ainsworth's No. 6 and Rick Stein's renowned Seafood Restaurant both within a 5 minute walk; with many other restaurants and public houses offering excellent fare.
access to the national motorway network at Exeter.
Paddington.
- Newquay Airport is approximately 20 minutes (10 miles) and offers a number of national and international flights via London Gatwick which is approximately a one hour flight.
ACCOMMODATION WITH ALL MEASUREMENTS BEING APPROXIMATE:
FRONT ENTRANCE DOOR INTO:
LIVING ROOM/DINING ROOM - 5.74m x 5.78m (18'9" x 18'11")
Triple aspect room with windows featuring exposed beams over and window seat overlooking rear patio, feature Aga log wood burning stove with Cornish stone inset surround and granite hearth, feature recesses to either side with exposed beams over, three radiators, three ceiling lights, power points, television point, telephone point, engineered oak flooring, stairs to first floor (see later), understair storage cupboard, door to kitchen and door to;
CLOAKROOM
Window, wash hand basin with vanity unit under, low level WC, heated towel rail, two inset ceiling lights.
KITCHEN - 3.24m x 3.07m (10'7" x 10'0")
Dual aspect windows overlooking rear patio garden. Range of wall and base units with soft close doors, honed granite worksurface over and surround, one and a half bowl stainless steel sink unit, AEG 4 ring induction hob and Competence oven under and Bosch extractor fan over. Integrated AEG dishwasher, integrated AEG fridge/freezer, radiator, six inset ceiling spotlights, power points, traditional stone slab flooring, central heating timing controls, stable style door giving access to rear patio garden.
STAIRS TO FIRST FLOOR
LANDING
Access hatch to loft, three inset ceiling spotlights, power points, doors to:
BEDROOM ONE - 4.44m Max x 3.07m (14'6" Max x 10'0")
Dual aspect room with windows overlooking rear patio garden and over the rooftops of the town to the Camel Estuary and Rock. Radiator, centre ceiling light, television point, door to:
EN-SUITE SHOWER ROOM - 2.27m x 1.3m (7'5" x 4'3")
Fully tiled shower cubicle with Grohe shower, wash hand basin with vanity unit under, tiled surround and heated mirror over with lighting and shaver point, low level WC with concealed cistern, heated towel rail, three inset ceiling spotlights, extractor fan, tiled flooring.
BEDROOM TWO - 3.29m x 2.92m (10'9" x 9'6")
With Dormer window to front elevation and exposed beams, radiator, centre ceiling light, television point, power points, door to:
EN-SUITE SHOWER ROOM - 2.27m x 0.89m (7'5" x 2'11")
Fully tiled shower cubicle with Grohe shower, wash hand basin with vanity unit under, tiled surround and heated mirror over with lighting and shaver point, exposed beam, low level WC with concealed cistern, heated towel rail, three inset ceiling spotlights, extractor fan, tiled flooring.
BEDROOM THREE - 2.99m x 2.36m (9'9" x 7'8")
With window overlooking rear elevation with sloping ceiling and exposed beams, radiator, centre ceiling light, power points.
FAMILY BATHROOM - 3.06m x 1.64m (10'0" x 5'4")
Window to side elevation affording estuary views, double sized fully tiled shower cubicle with feature exposed beam and Grohe shower, free standing bath, wash hand basin with vanity unit under, tiled surround and heated mirror over with lighting and shaver point. Low level WC, heated towel rail, six inset ceiling spotlights, extractor fan, tiled flooring.
OUTSIDE
Stable door from the kitchen gives access to the rear elevation with attractive low maintenance stoned area offering access to separate utility room and outside tap facility. Steps lead up to a raised patio garden and an access path leads around the property to a wooden log store and side access gate leading to front elevation.
UTILITY ROOM - 3.4m x 1.38m (11'1" x 4'6")
Window to side elevation, range of wall and base units with single stainless steel sink and worksurface over, space and plumbing for washing machine, space for tumble dryer, three inset ceiling spotlights, power points, dehumidifier.
PATIO GARDEN
Steps lead up to a good sized secluded courtyard garden which enjoys delightful views over the roof tops of Padstow town to the Estuary and Rock. The attractive black limestone patio is enclosed by boundary wall and hedging and enjoys the sunshine all day during the summer months. There is also a range of split level flower beds and borders with mature plants and shrubs.
TENURE - Freehold
COUNCIL TAX BAND - Business Rated
Important information
This is a Freehold property.
Property Ref: 192_796301
Similar Properties
1 Bedroom Hospitality | £895,000
Established and successful Fish & Chip Shop with one Bedroom residential apartment occupying a prominent central town lo...
3 Bedroom Bungalow | £875,000
Link-detached three bedroom bungalow sitting on an attractive corner plot in a sought after location, enjoying delightfu...
4 Bedroom Bungalow | £865,000
Four bedroom family home AND adjoining Building Plot Thalassa is a deceptively spacious, detached four Bedroom, three Re...
2 Sarahs Meadow, Padstow, Cornwall, PL28 8LX
4 Bedroom Detached House | £950,000
Impressive detached four bedroom family home situated on a private development of individually designed homes enjoying v...
4 Bedroom End of Terrace House | £1,100,000
End terraced, four bedroomed Town House in a contemporary style to exacting specifications throughout. Situated in an el...
4 Bedroom Terraced House | £1,100,000
Terrace of four bedroomed Town Houses in a contemporary style to exacting specifications throughout. Situated in an elev...
How much is your home worth?
Use our short form to request a valuation of your property.
Request a Valuation

