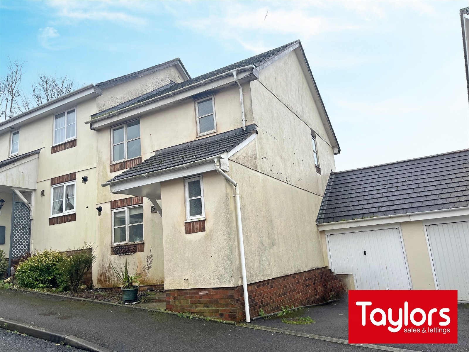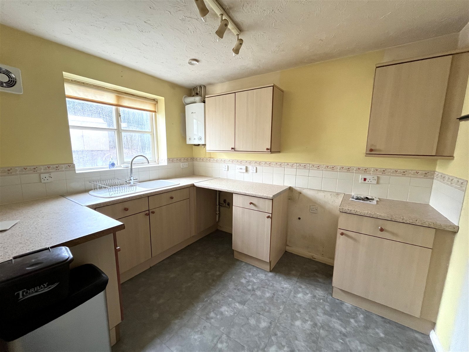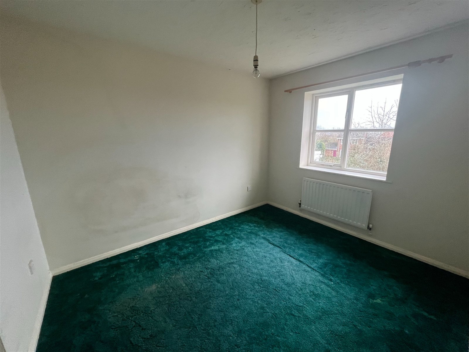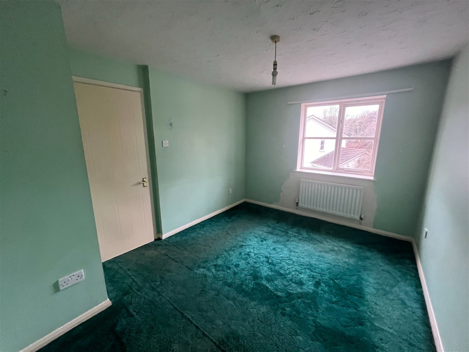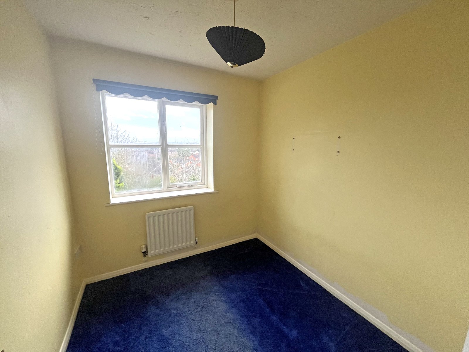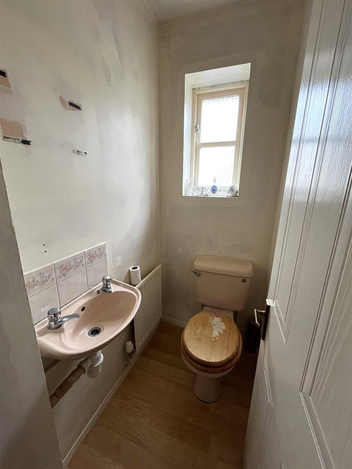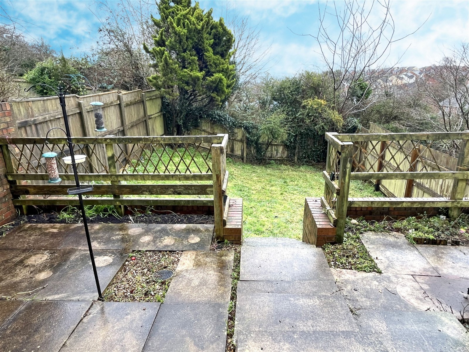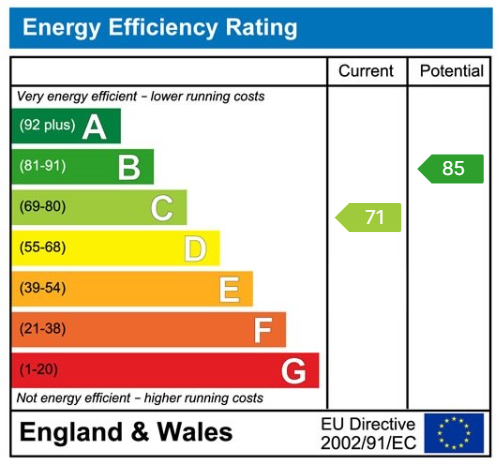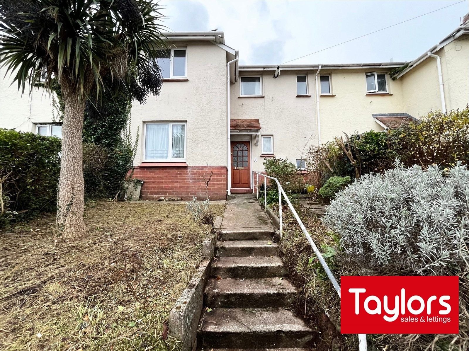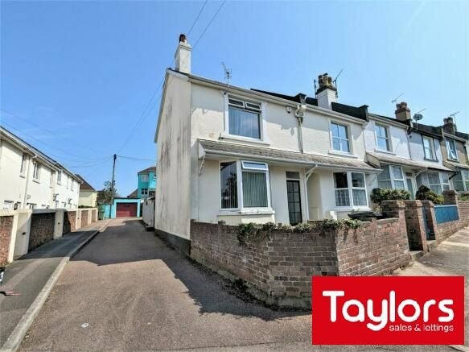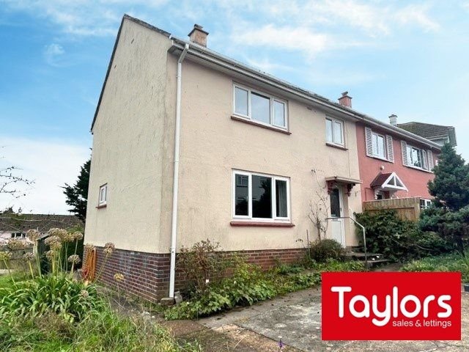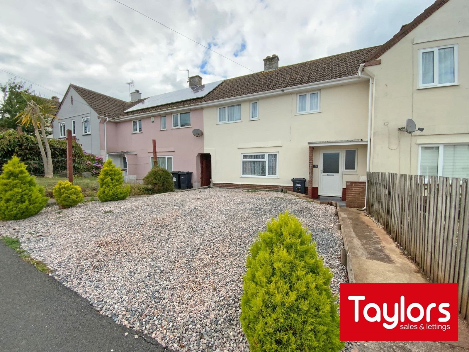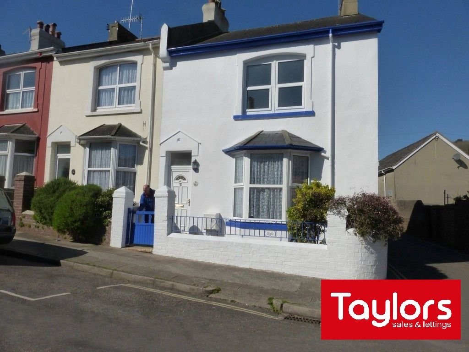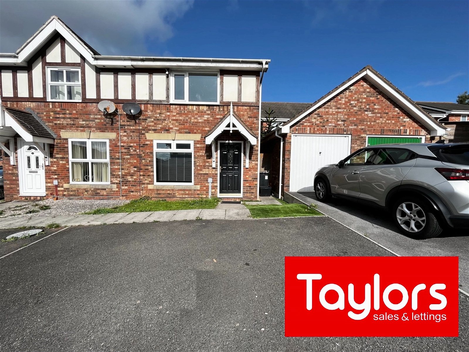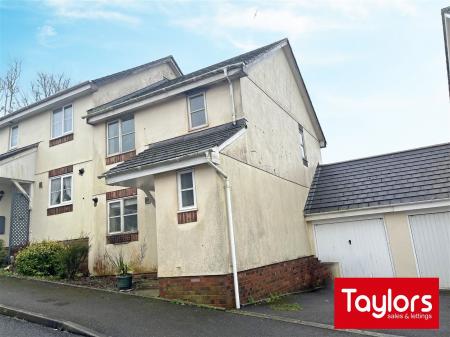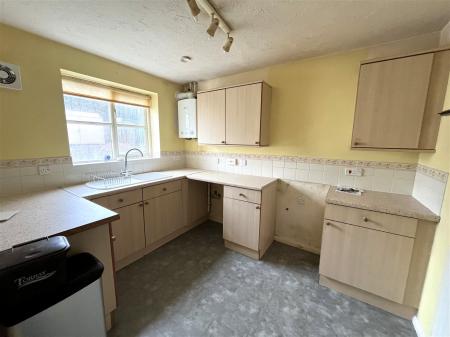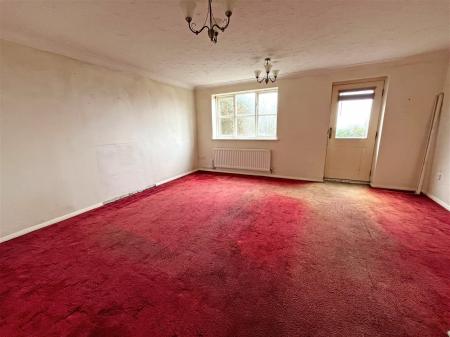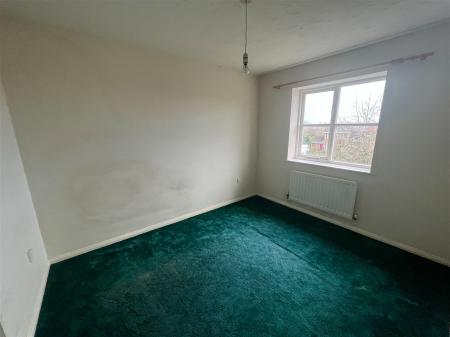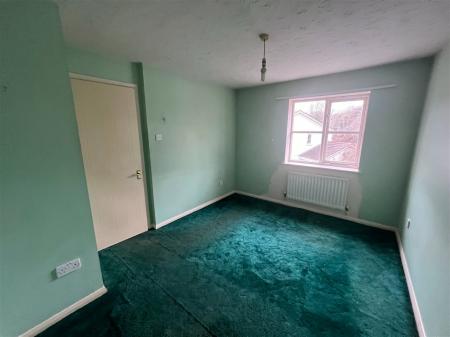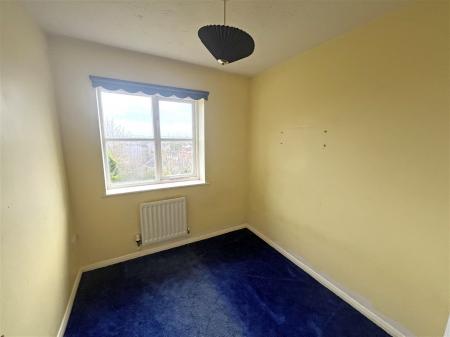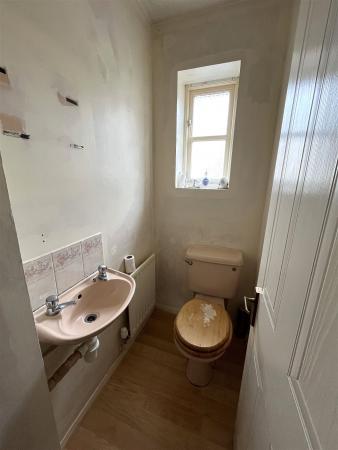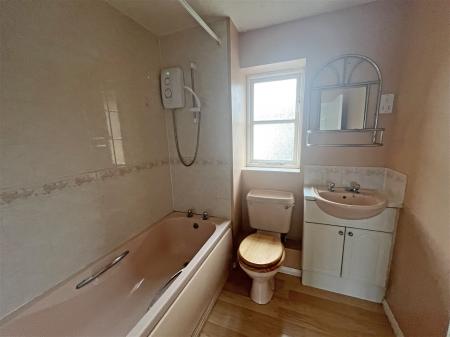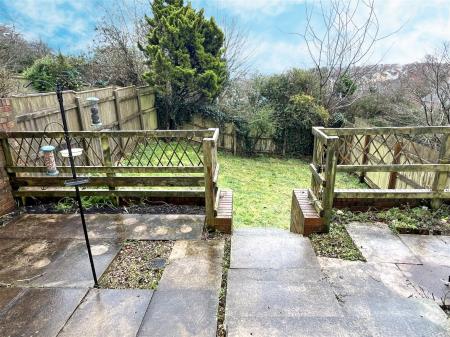- THREE BEDROOM SEMI DETACHED
- IN NEED OF UPDATING
- GAS CENTRAL HEATING
- EXCELLENT RING ROAD ACCESS
- NO CHAIN
3 Bedroom Semi-Detached House for sale in Paignton
PROPERTY DESCRIPTION A three bedroom semi detached house, situated in a popular location. The property whilst requiring updating will ideally suite those looking for the ability to put there on stamp on a property. Outside is a driveway to garage and good sized lawned gardens to the rear. The accommodation comprises:-
HALLWAY Central heating radiator.
CLOAKROOM Low level WC. Small wash basin. Double glazing. Central heating radiator.
LOUNGE/DINER - 4.9m x 4.4m (16'0" x 14'5") Central heating radiator. Double glazing. Double glazed door to rear. Understairs cupboard.
KITCHEN - 3.2m x 3.1m (10'5" x 10'2") Range of fitted wall and base units. Worcestor gas boiler for central heating and domestic hot water. Central heating radiator. Cooler point. Appliance space and double glazing.
LANDING Airing cupboard with lagged copper cylinder. Storage cupboard. Access to loft space. Double glazing.
BEDROOM ONE - 4.3m max x 3m (14'1" x 9'10") Double glazing. Central heating radiator.
BEDROOM TWO - 3.9m max x 2.7m (12'9" x 8'10") Double glazing. Central heating radiator. Country views.
BEDROOM THREE - 2.3m x 2.2m (7'6" x 7'2") Double glazing. Central heating radiator. Country views.
BATHROOM Comprising panelled bath with electric shower over. Vanity basin. Low level WC. Central heating radiator. Double glazing.
OUTSIDE Sunny front garden. Driveway to:-
GARAGE Metal up and over door. Rear door.
REAR GARDEN Patio onto lawned gardens, nicely enclosed.
AGENTS NOTES Please note this property is linked by garage.
AGENTS NOTES These details are meant as a guide only. Any mention of planning permission, loft rooms, extensions etc, does not imply they have all the necessary consents, building control etc. Photographs, measurements, floorplans are also for guidance only and are not necessarily to scale or indicative of size or items included in the sale. Commentary regarding length of lease, maintenance charges etc is based on information supplied to us and may have changed. We recommend you make your own enquiries via your legal representative over any matters that concern you prior to agreeing to purchase.
Important information
This is a Freehold property.
This Council Tax band for this property C
Property Ref: 979_797047
Similar Properties
3 Bedroom Terraced House | £210,000
A three bedroom home located in the popular area of St. Michaels, Paignton. The property offers bundles of space with a...
3 Bedroom End of Terrace House | Offers Over £210,000
A three bedroom end terraced house, situated on a level site, close to shops and bus services. The property has been wel...
3 Bedroom Semi-Detached House | £210,000
A 3/4 bedroom semi detached house within close walking distance of schools and local shops. The home whilst in need of s...
3 Bedroom Terraced House | £215,000
A superb three bedroom mid terraced house located in a popular residential area having shops, schools, busses and play p...
3 Bedroom End of Terrace House | Offers Over £215,000
A three bedroom end of terraced home located within the popular area of St. Michaels, Paignton. The property is wonderfu...
3 Bedroom Semi-Detached House | Offers Over £220,000
A three bedroom semi detached home located within a quiet cul-de-sac in the popular area of Herritage Park, Paignton. Th...
How much is your home worth?
Use our short form to request a valuation of your property.
Request a Valuation

