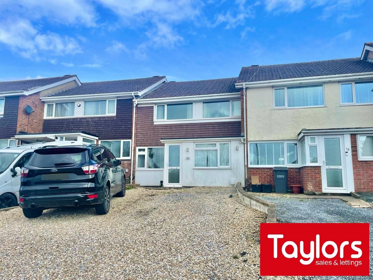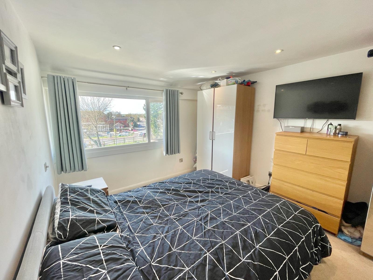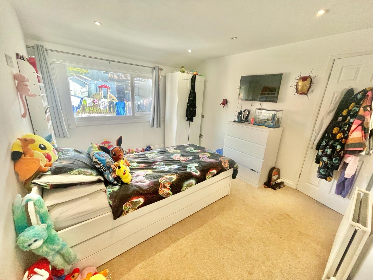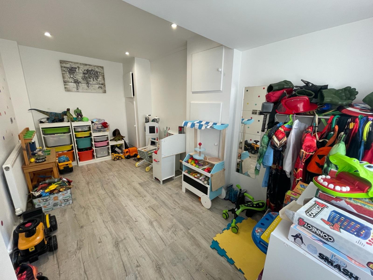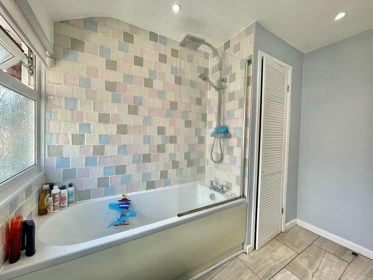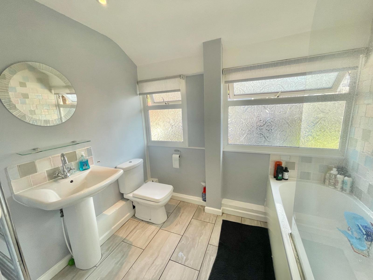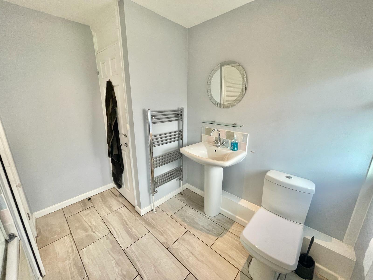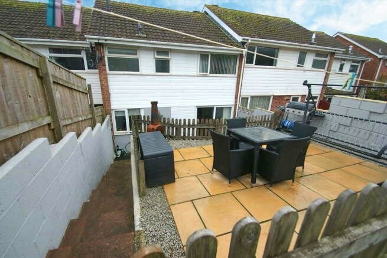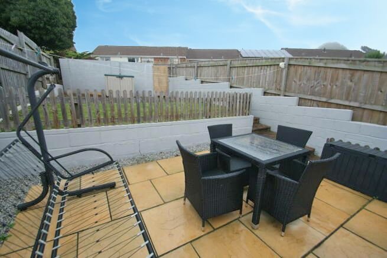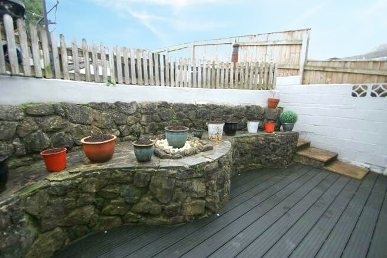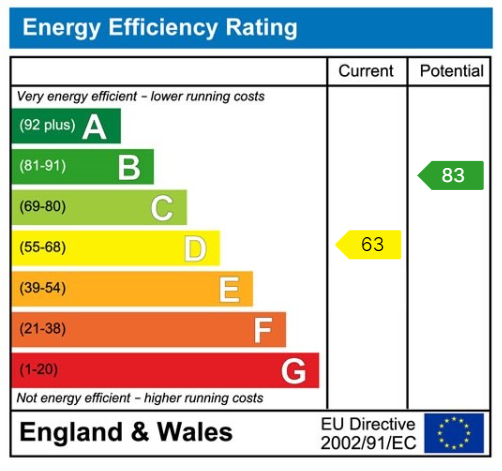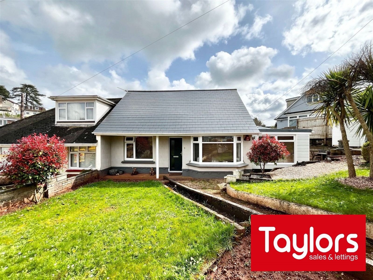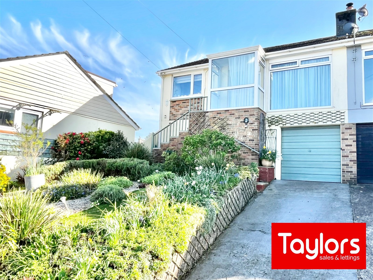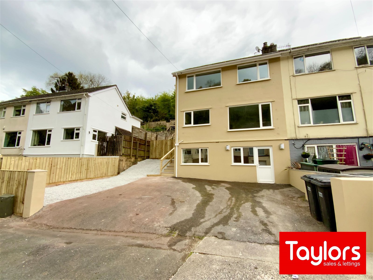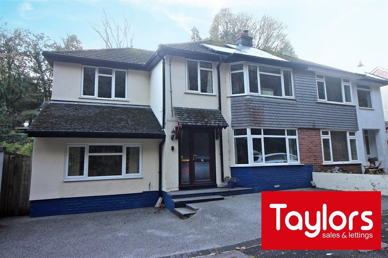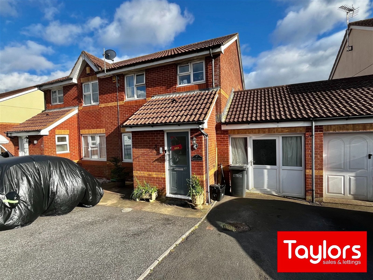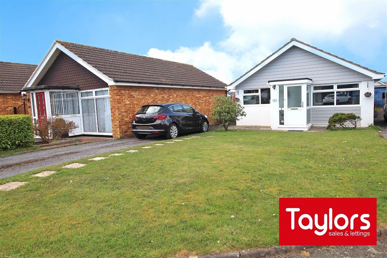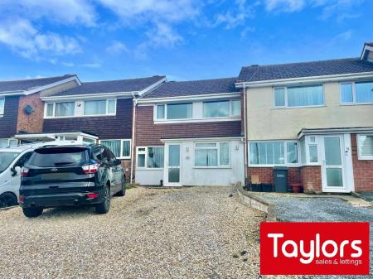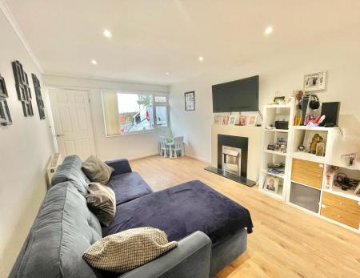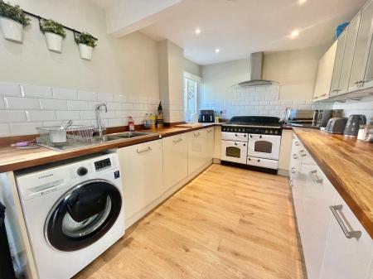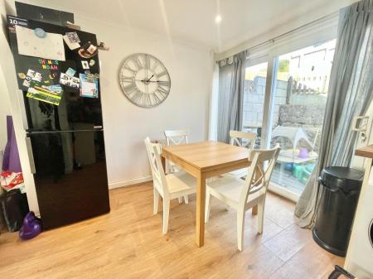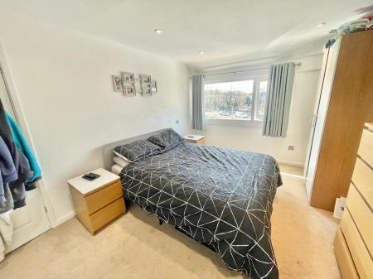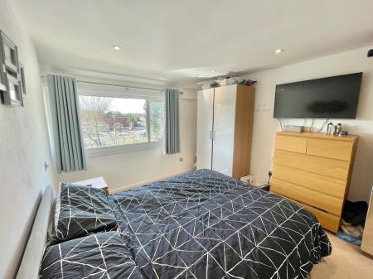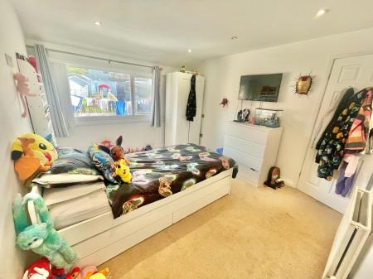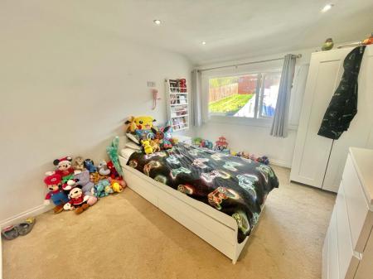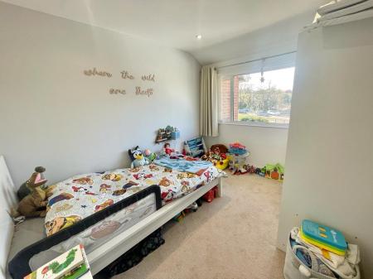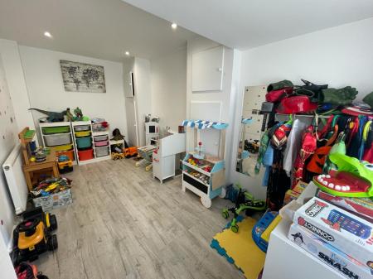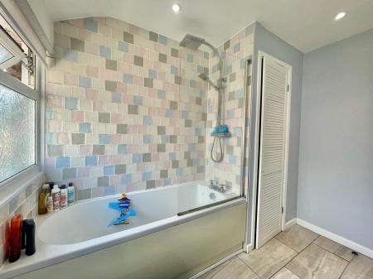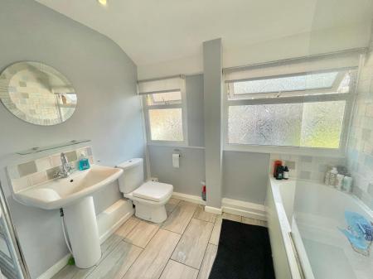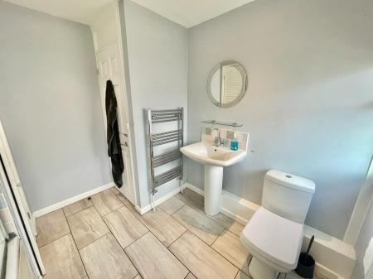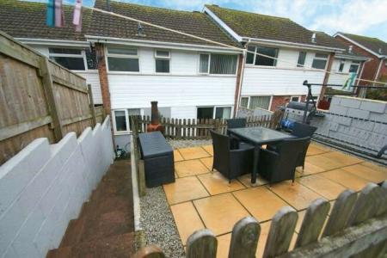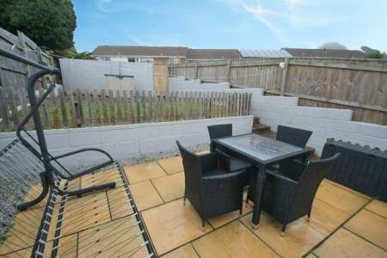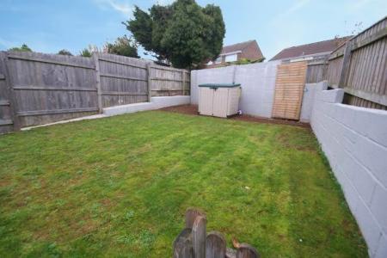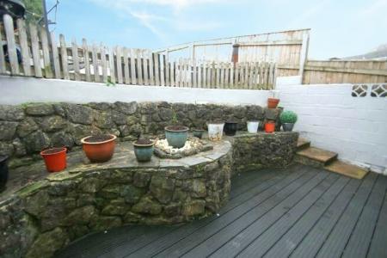- FOUR BEDROOM MID TERRACED HOUSE
- POPULAR ROSELANDS AREA
- SPACIOUS OPEN LIVING PLAN PROPERTY
- GOOD ORDER
- PLENTY OF PARKING
4 Bedroom Terraced House for sale in Paignton
PROPERTY DESCRIPTION A four bedroomed linked house situated in a favoured area on the outskirts of town. The property which has central heating and uPVC double glazed windows has been tastefully updated and the spacious accommodation comprises of porch open plan lounge, dining, kitchen area with modern fitments and integrated appliances, ground floor bedroom 4. On the first floor are three bedrooms and a modern white bathroom suite. Outside the front garden is predominately arranged as parking for several cars whilst the rear garden is of good size and arranged over three levels, two patio areas and a lawned area. The area of Roselands is very sought after and served by a primary school, bus services and several supermarkets very close by as is the ring road providing access out of town, Viewing is essential to fully appreciate all that this property has to offer.
uPVC double glazed entrance door to:-
PORCH Laminate flooring. Door to:-
OPEN PLAN LOUNGE/DINING/ KITCHEN Lounge Area: 16' 01" x 10' 08" (4.9m x 3.25m) Fireplace and hearth with inset electric fire, laminate flooring, radiator. Opening to Kitchen/Dining Area: 18' 11" x 8' 10" (5.77m x 2.69m) Kitchen area fitted with modern range of units with wood work surfaces comprising work surface with in inset stainless steel 1 ½ bowl sink unit, plumbing for washing machine, cupboard under, integrated dishwasher, further cupboards, work surface with cupboards and drawers under, integrated fridge, integrated freezer and range of wall cupboards, inset down lighters, continuation of laminate flooring. uPVC double glazed window. Dining area has radiator, continuation of laminate flooring, uPVC double glazed sliding patio door to rear garden.
From the entrance porch door opens to:-
BEDROOM 4 14' 08" x 7' 11" (4.47m x 2.41m) Radiator, electric meters cupboard, gas meter cupboard, uPVC double glazed window.
From the lounge a door opens to:-
INNER HALL Cupboard under stairs, stairs rise to first floor.
LANDING Access to loft.
BEDROOM 1 13' 03" x 10' 05" (4.04m x 3.18m) Radiator, uPVC double glazed window, inset downlighters.
BEDROOM 2 11' 10" x 10' 05" (3.61m x 3.18m) Radiator, uPVC double glazed window inset downlighters.
BEDROOM 3 10' 04" x 8' 02" (3.15m x 2.49m) Radiator, two uPVC double glazed window inset downlighters.
BATHROOM 11' 08" x 8' 01" (3.56m x 2.46m) White suite comprising of panelled bath with thermostatic shower over, shower screen, pedestal wash hand basin, close coupled WC, inset down lighters, part tiled walls, ladder style heated towel rail. Tiled floor, airing cupboard with wall mounted gas fired boiler supplying central heating and domestic hot water. uPVC double glazed windows.
OUTSIDE & PARKING The front garden is mainly laid to stone chippings with parking for several cars. The rear garden is attractively laid out on three levels immediately to the rear there is a very pleasant patio areas of composite decking with stone walling and steps lead up to second area mainly paved patio with stone chipping borders, ideal for outside dining, steps lead up to third area which is mainly grassed with stone chippings at the rear with included shed.
AGENTS NOTES These details are meant as a guide only. Any mention of planning permission, loft rooms, extensions etc, does not imply they have all the necessary consents, building control etc. Photographs, measurements, floorplans are also for guidance only and are not necessarily to scale or indicative of size or items included in the sale. Commentary regarding length of lease, maintenance charges etc is based on information supplied to us and may have changed. We recommend you make your own enquiries via your legal representative over any matters that concern you prior to agreeing to purchase.
Important information
This is a Freehold property.
This Council Tax band for this property C
Property Ref: 979_826338
Similar Properties
3 Bedroom Semi-Detached House | Guide Price £285,000
GUIDE PRICE OF £285,000 - £300,000 A three bedroom bungalow located within Paignton. The property is presented beautiful...
2 Bedroom Semi-Detached Bungalow | Guide Price £285,000
GUIDE PRICE OF £285,000 - £295,000 A two bedroom semi detached bungalow located within a quiet cul-de-sac in Paignton. T...
4 Bedroom Semi-Detached House | £285,000
This beautiful ‘ready to move into’ four bedroom semi detached house is well worth an early viewing! Having been refurbi...
4 Bedroom Semi-Detached House | £289,950
An extended four bedroom semi detached house, situated in a popular residential location. The property is very versatile...
3 Bedroom Semi-Detached House | £289,950
A spacious three bedroom semi detached house situated within a quiet cul-de-sac in Paignton. The property offers a welco...
2 Bedroom Detached House | Offers Over £290,000
A well presented 2 double bedroom detached bungalow located in the popular location of Roselands, Paignton. The property...
How much is your home worth?
Use our short form to request a valuation of your property.
Request a Valuation

