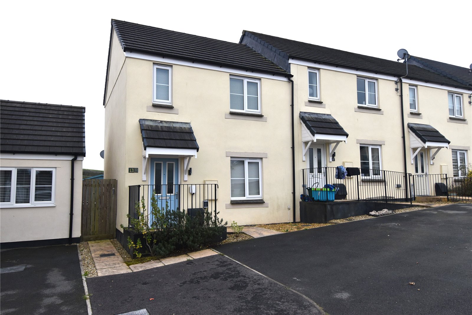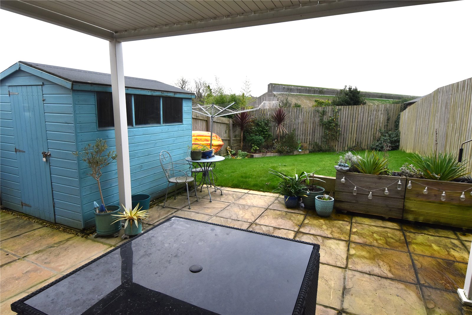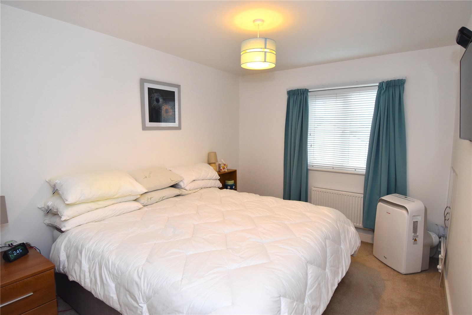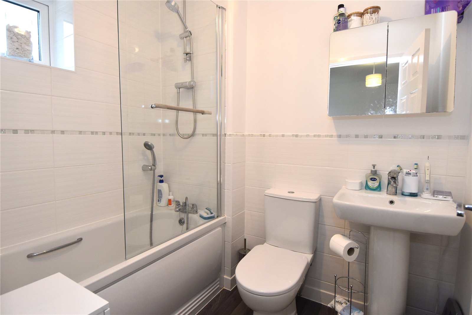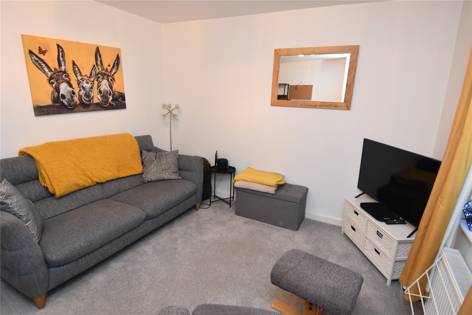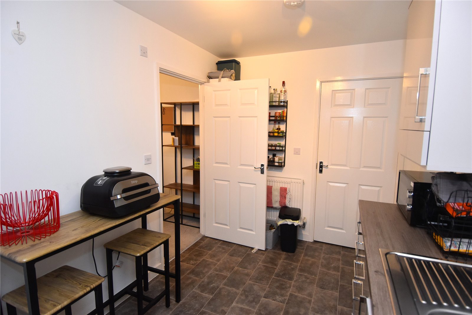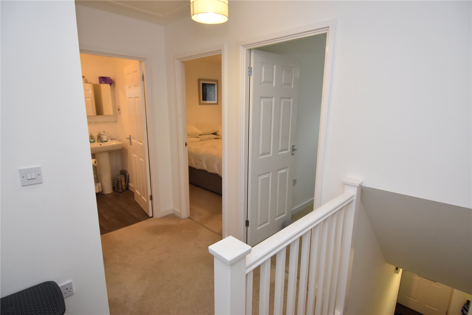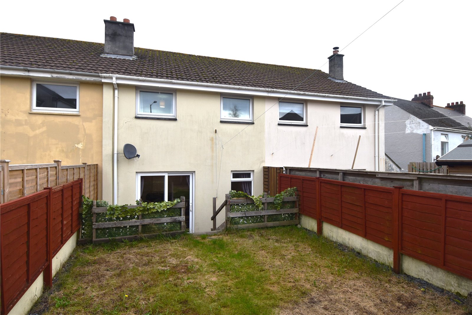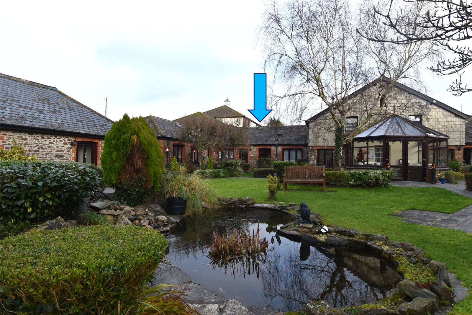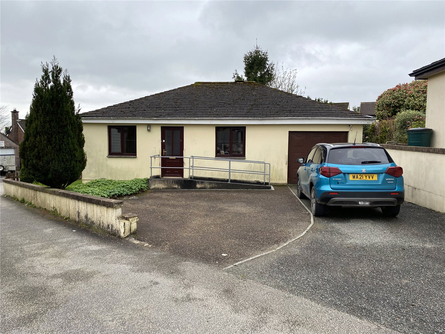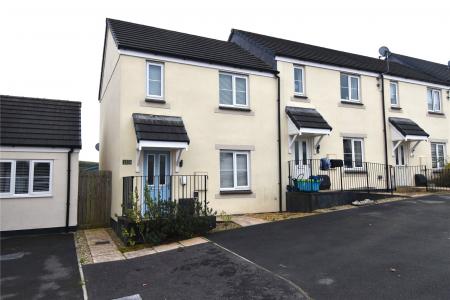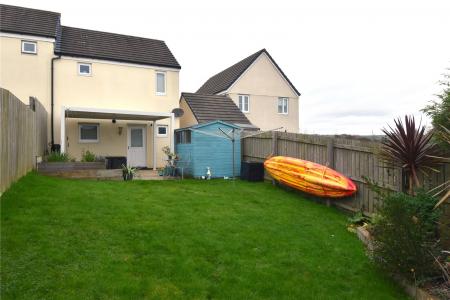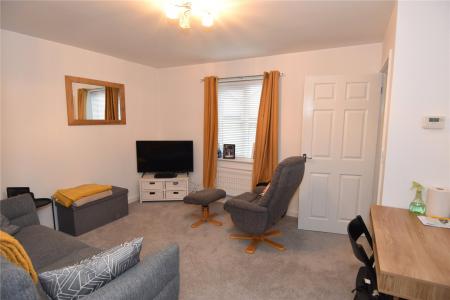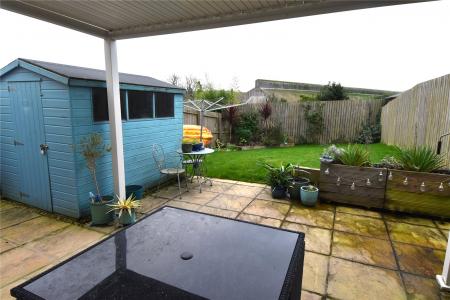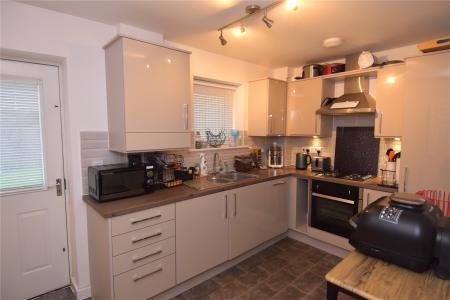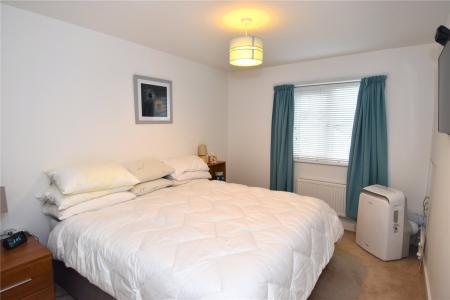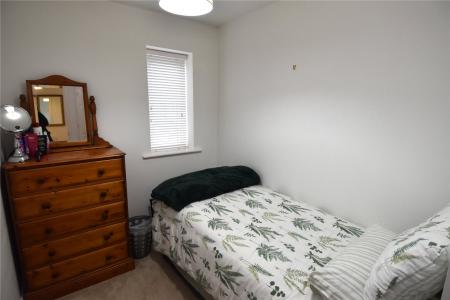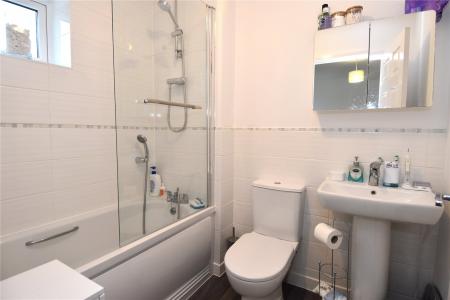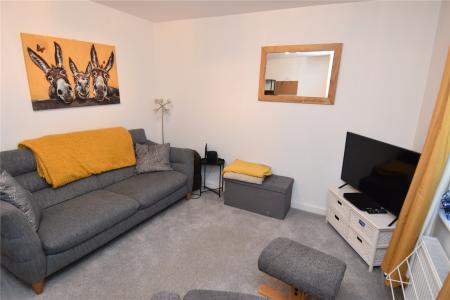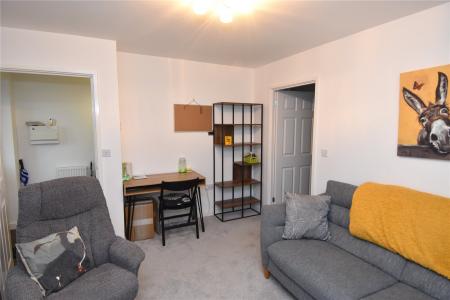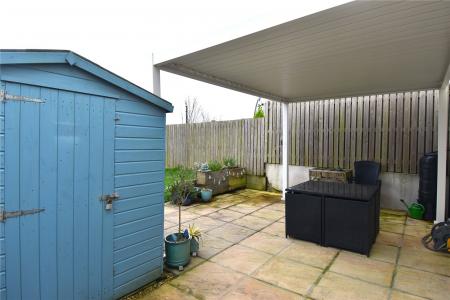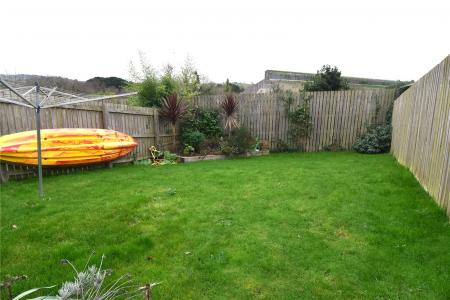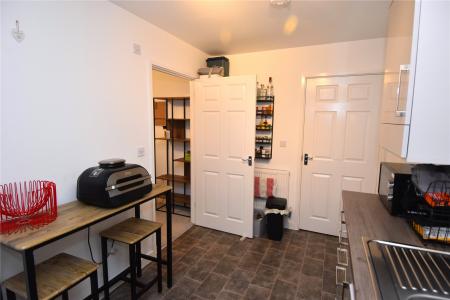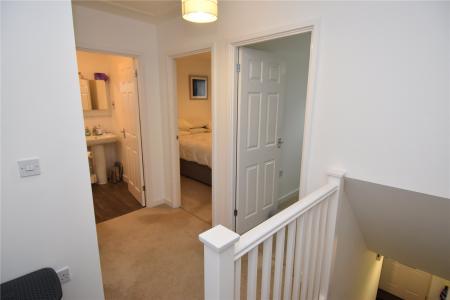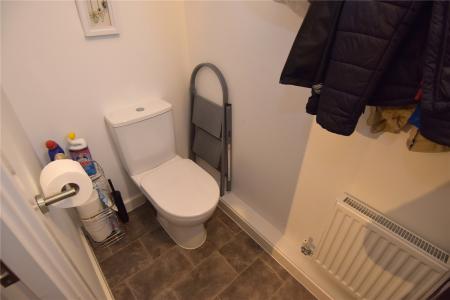- Lounge
- Kitchen
- Downstairs WC
- Two bedrooms
- Parking for up to three cars
- EV charging point
- Southerly facing rear garden and patio
- Cul-de-sac position
- Village location
2 Bedroom House for sale in Par
**NO ONWARD CHAIN** VIDEO TOUR AVAILABLE. UNEXPECTEDLY RE-AVAILABLE. An immaculately presented two bedroom modern home with high specification; benefitting from parking for up to three cars, an EV charging point and downstairs WC. Situated in a tucked-away cul-de-sac position within convenient location for access to village amenities.
A front door with obscured glass inserts opens to the entrance hall. From the entrance hall stairs rise to the landing, there is a radiator, shoe storage space and wall mounted consumer unit, a door opens to the lounge.
Lounge: 4 m maximum x 3.37 m maximum. Double glazed window to the front elevation, radiator, television point, telephone point. Also offers space for an office desk, a door opens to the kitchen.
Kitchen: 3.96 m x 2.36 m double glazed window to the rear elevation overlooking the rear patio and garden. Radiator, vinyl flooring, a range of floor based units, comprising cupboards and drawers with worksurfaces over, inset stainless steel one and a quarter bowl sink and drainer with mixer tap. Attractive tiled splashbacks, built-in electric oven and grill with four-ring gas hob with extractor hood over. Matching wall mounted storage units, one of which houses an Ideal gas Combi boiler. Integrated fridge, freezer, slimline dishwasher and washing machine. Door opens to downstairs WC, door opens to access the rear garden.
Downstairs WC: Double glazed obscured glass window to the rear elevation. Vinyl flooring, wall mounted wash basin with mixer tap, radiator, close coupled WC, wall mounted coat hooks.
The rear garden has been thoughtfully landscaped, and is enclosed with timber fencing and enjoys a South Easterly aspect. There is a generous paved patio area immediately to the rear of the house with a substantial sun canopy which can be opened manually. There is a side access path with a timber gate opening to the front of the property. There is a substantial timber storage shed. The remainder of the garden is laid to lawn and gently slopes with a retained border with a profusion of plants and shrubs.
Landing: Double glazed window to the rear overlooking the garden and offering a distant, sea glimpse over Par Docks. Attractive timber spindled balustrade, radiator, door opens to a built-in storage cupboard with hanging rail. Loft access hatch, doors lead off to the two bedrooms and bathroom.
Bedroom One: 3.65 m x 2.87 m. Double glazed window to front elevation. Overlooking part of the cul-de-sac and offering some distant rooftop views across part of the village. Space for a super king bed and freestanding storage furniture.
Bedroom Two: 3.64 m maximum, 2.46 m minimum x 2.07 m. Double glazed window to the front elevation offering a similar outlook to bedroom one, radiator. Door opens to built-in storage cupboard with slatted shelving (situated above the stair void.)
Bathroom 2.07 m x 1.66 m. Double glazed window to the rear elevation, vinyl flooring, fitted with a modern white suite comprising pedestal basin with mixer tap, push button flush WC, panel bath with mixer tap, wall mounted shower attachment wall mounted mains Mira shower, wall mounted glazed shower screen, extractor fan, shaver socket, wall mounted mirrored storage cabinet, tiling to water sensitive areas.
**NO ONWARD CHAIN** VIDEO TOUR AVAILABLE. UNEXPECTEDLY RE-AVAILABLE. An immaculately presented two bedroom modern home with high specification; benefitting from parking for up to three cars, an EV charging point and downstairs WC. Situated in a tucked-away cul-de-sac position within convenient location for access to village amenities.
A front door with obscured glass inserts opens to the entrance hall. From the entrance hall stairs rise to the landing, there is a radiator, shoe storage space and wall mounted consumer unit, a door opens to the lounge.
Lounge: 4 m maximum x 3.37 m maximum. Double glazed window to the front elevation, radiator, television point, telephone point. Also offers space for an office desk, a door opens to the kitchen.
Kitchen: 3.96 m x 2.36 m double glazed window to the rear elevation overlooking the rear patio and garden. Radiator, vinyl flooring, a range of floor based units, comprising cupboards and drawers with worksurfaces over, inset stainless steel one and a quarter bowl sink and drainer with mixer tap. Attractive tiled splashbacks, built-in electric oven and grill with four-ring gas hob with extractor hood over. Matching wall mounted storage units, one of which houses an Ideal gas Combi boiler. Integrated fridge, freezer, slimline dishwasher and washing machine. Door opens to downstairs WC, door opens to access the rear garden.
Downstairs WC: Double glazed obscured glass window to the rear elevation. Vinyl flooring, wall mounted wash basin with mixer tap, radiator, close coupled WC, wall mounted coat hooks.
The rear garden has been thoughtfully landscaped, and is enclosed with timber fencing and enjoys a South Easterly aspect. There is a generous paved patio area immediately to the rear of the house with a substantial sun canopy which can be opened manually. There is a side access path with a timber gate opening to the front of the property. There is a substantial timber storage shed. The remainder of the garden is laid to lawn and gently slopes with a retained border with a profusion of plants and shrubs.
Landing: Double glazed window to the rear overlooking the garden and offering a distant, sea glimpse over Par Docks. Attractive timber spindled balustrade, radiator, door opens to a built-in storage cupboard with hanging rail. Loft access hatch, doors lead off to the two bedrooms and bathroom.
Bedroom One: 3.65 m x 2.87 m. Double glazed window to front elevation. Overlooking part of the cul-de-sac and offering some distant rooftop views across part of the village. Space for a super king bed and freestanding storage furniture.
Bedroom Two: 3.64 m maximum, 2.46 m minimum x 2.07 m. Double glazed window to the front elevation offering a similar outlook to bedroom one, radiator. Door opens to built-in storage cupboard with slatted shelving (situated above the stair void.)
Bathroom 2.07 m x 1.66 m. Double glazed window to the rear elevation, vinyl flooring, fitted with a modern white suite comprising pedestal basin with mixer tap, push button flush WC, panel bath with mixer tap, wall mounted shower attachment wall mounted mains Mira shower, wall mounted glazed shower screen, extractor fan, shaver socket, wall mounted mirrored storage cabinet, tiling to water sensitive areas.
Important information
This is a Freehold property.
Property Ref: 59001_FAP230077
Similar Properties
North Street, Tywardreath, Par, Cornwall, PL24
3 Bedroom House | Guide Price £215,000
**VIDEO TOUR AVAILABLE** NO ONWARD CHAIN. A three bedroom terraced house set within the heart of the village of Tywardre...
3 Bedroom House | £210,000
**VIDEO TOUR AVAILABLE** Please call 01726 219520 to arrange a viewing. A three-bedroom terraced home set in a tucked aw...
Barbican Court, Barbican Road, Looe, PL13
2 Bedroom House | £200,000
**NO ONWARD CHAIN** VIDEO TOUR AVAILABLE. Please call 01726 219520 to arrange a viewing. An immaculately presented two b...
Tremeddan Court, Liskeard, Cornwall, PL14
2 Bedroom House | £225,000
**NO ONWARD CHAIN** A modern, detached two double bedroom bungalow situated in the heart of Liskeard. Benefits from driv...
3 Bedroom House | £235,000
**VIDEO TOUR AVAILABLE** Please call 01726 219520 to arrange a viewing. A modern, three bedroom semi detached home in th...
Roche Road, Stenalees, St Austell, PL26
3 Bedroom House | £240,000
**VIDEO TOUR AVAILABLE** Please call 01726 219520 to arrange a viewing. A deceptively spacious three bedroom terraced ho...

Ocean & Country (Par)
4 Par Green, Par, Cornwall, PL24 2AF
How much is your home worth?
Use our short form to request a valuation of your property.
Request a Valuation
