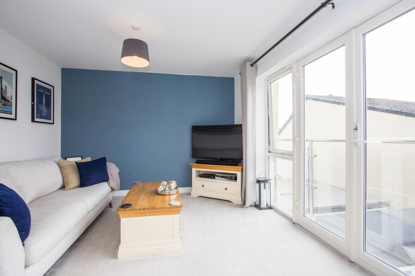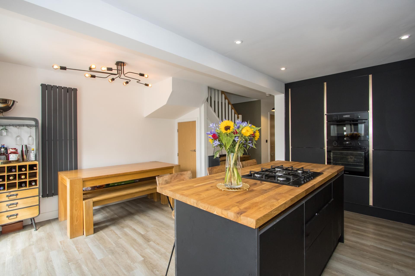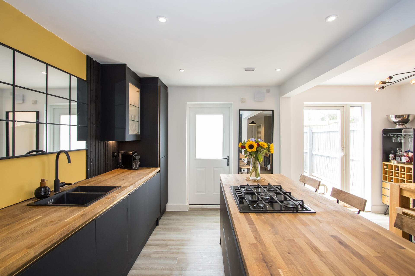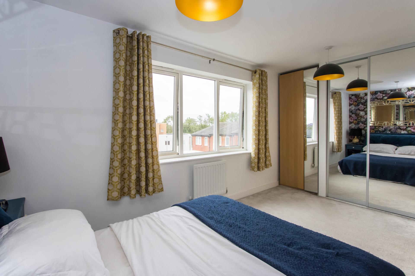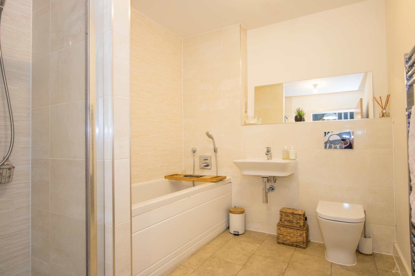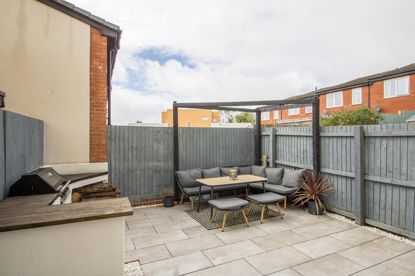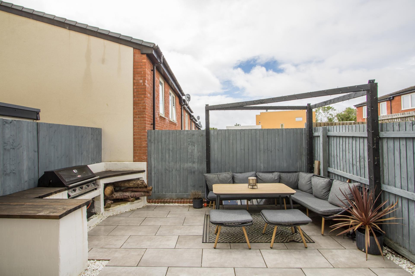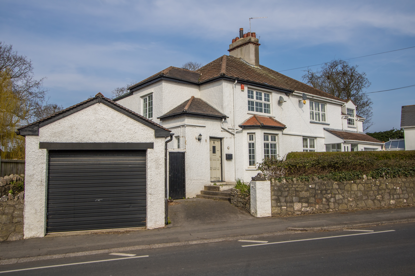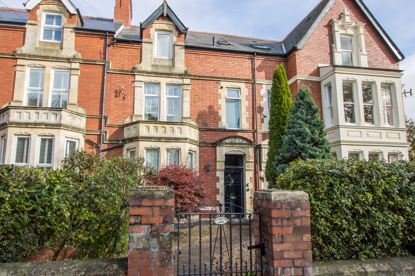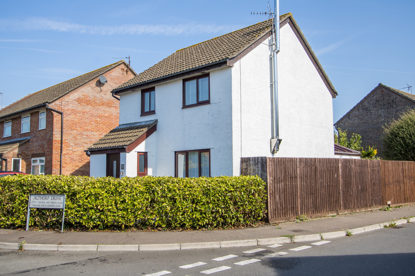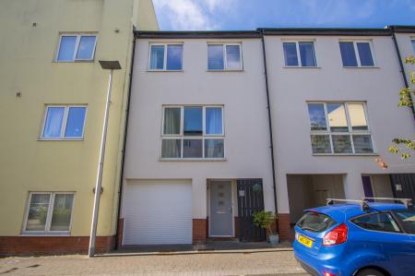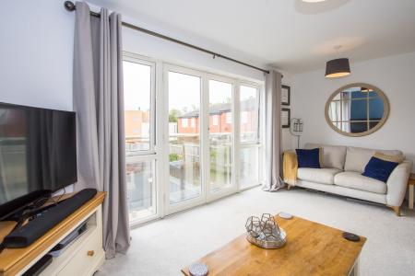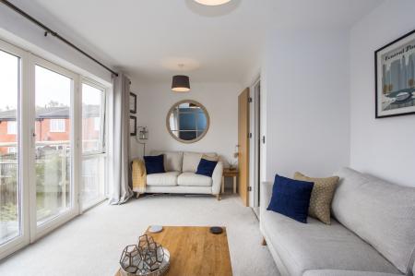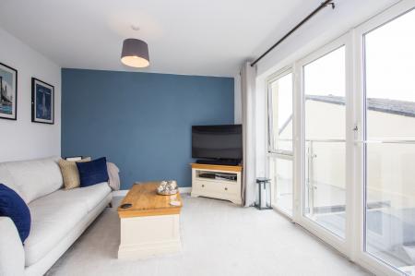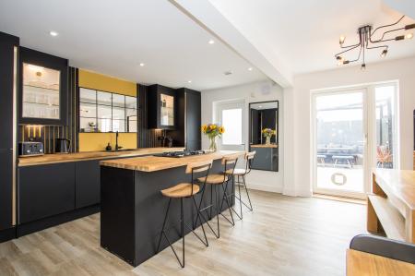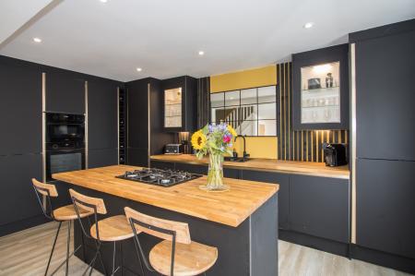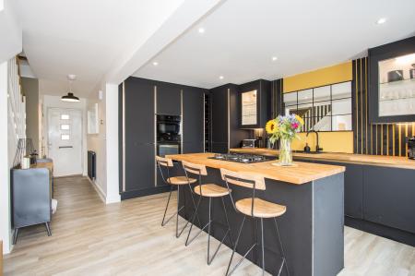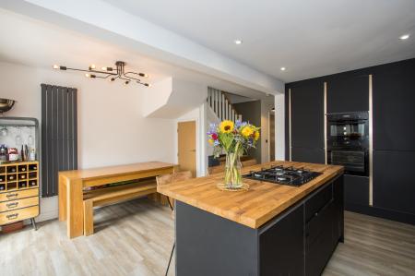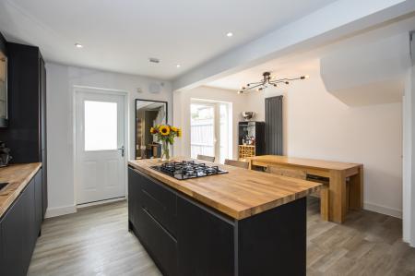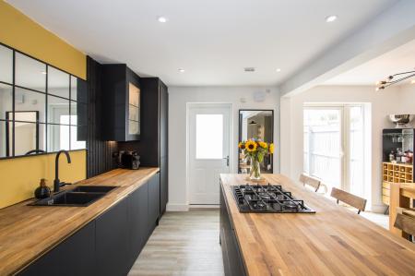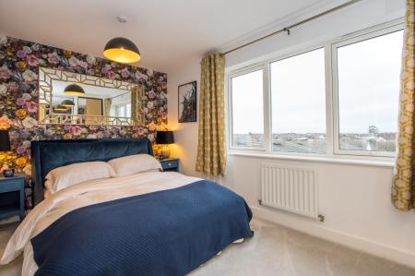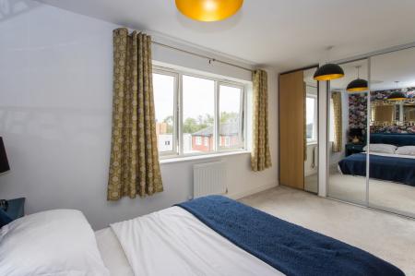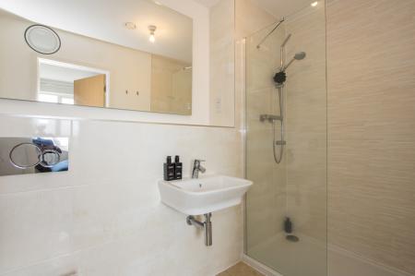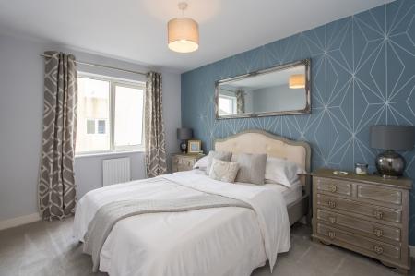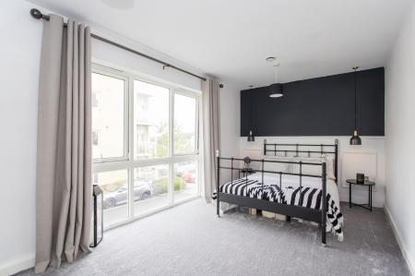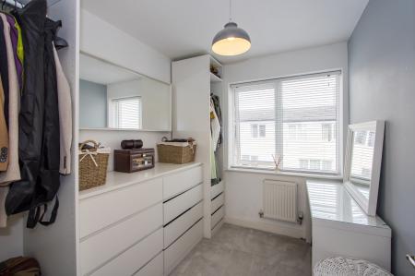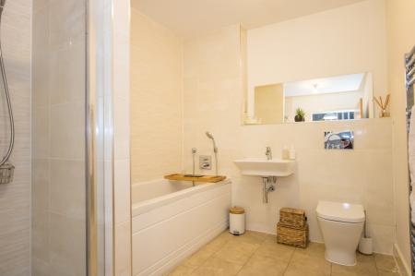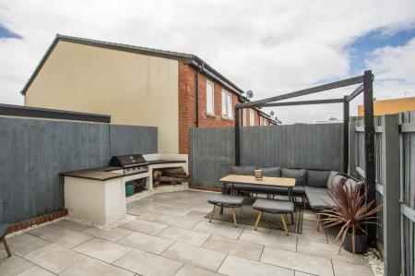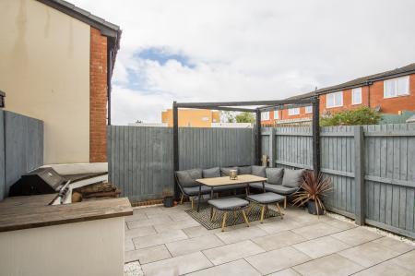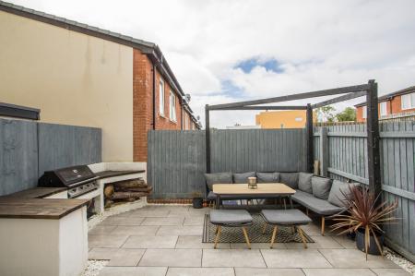- Modern terraced townhouse
- South facing garden
- Three to four bedrooms
- Extended garage
- Kitchen with dining space
- First floor lounge
- In excellent condition
- Electric car charging point
- Close to Plassey Square Park
- Two bathrooms
4 Bedroom House for sale in Penarth
A reconfigured four bedroom townhouse offering spacious accommodation over three floors situated in a convenient location within a short distance of Plassey Square Park, the town centre, Dingle Road train station and access to Penarth Marina and Cardiff Bay Barrage. In excellent condition and now benefitting from having a spacious ground floor kitchen / diner as well as a first floor lounge, four genuine bedrooms and two bathrooms. Enclosed, south facing garden along with views across Penarth from the top floor. EPC: B.
Accommodation
Ground Floor
Entrance Hall
Entered via a part glazed front door. Telephone point. Power points. Central heating radiator. Central heating thermostat. Fitted carpet. Stairs leading to the first floor. Open to the newly reconfigured ground floor kitchen / diner.
Kitchen / Diner
16' 8'' x 16' 5'' maximum (5.08m x 5m maximum)
A reconfigured ground floor kitchen / diner with doors and window onto the garden at the rear. Stylish fitted kitchen comprising wall units, base units and larder cupboards all with matt black doors and wooden work surfaces. Integrated appliances including an electric oven, microwave, five burner gas hob, fridge freezer, washing machine and dishwasher. One and a half bowl composite sink with drainer. LVT flooring. Power points.
Cloakroom
WC with hidden cistern and a wash hand basin. Central heating radiator. Tiled flooring. Extractor.
Integral Garage
Electric up and over garage door. Electric car fast charging point. Power points. Light.
First Floor
Landing
Power points. Central heating radiator. New fitted carpet. Doors to the lounge, kitchen / diner and bathroom.
Lounge
16' 8'' x 11' 0'' (5.08m x 3.35m)
Wooden double glazed doors and windows opening on to Juliette balcony with southerly views to the rear. Power points. TV aerial point. Telephone point. Two central heating radiators. New fitted carpet.
Bedroom 3
16' 8'' x 8' 10'' (5.07m x 2.7m)
A new bedroom, formerly the kitchen, with wooden double glazed windows to the front. Fitted carpet. Central heating radiator. Power points.
Bathroom
9' 3'' x 7' 3'' (2.83m x 2.22m)
Modern suite comprising fully tiled shower cubicle with fitted shower and glass sliding door, panelled bath with hand held shower fitment, wash hand basin and WC with hidden cistern. Heated towel rail. Shaver point. Extractor fan. Cushioned flooring.
Second Floor
Second Floor Landing
Airing cupboard housing the hot water tank. New fitted carpet. Power points. Doors to bedrooms 1, 2 and 3.
Bedroom 1
16' 8'' x 9' 5'' (5.08m x 2.87m)
Master bedroom to the rear of the property with wooden double glazed window giving southerly views and plenty of natural light. Built in sliding mirror wardrobes. Central heating radiator. Power points. TV aerial point. New fitted carpet. Opening to the en-suite.
En-Suite
8' 8'' x 5' 2'' (2.65m x 1.57m)
Fully tiled double shower cubicle with glass screen and mixer shower, WC with hidden cistern and a wash hand basin. Shaver point. Extractor fan. Heated towel rail. Cushioned flooring.
Bedroom 2
9' 3'' x 12' 7'' (2.82m x 3.84m)
Double bedroom with wooden double glazed window to the front, central heating radiator, power points and new fitted carpet. Access hatch to loft space.
Bedroom 4
6' 11'' x 8' 10'' (2.12m x 2.7m)
Single bedroom with wooden double glazed window to the front, central heating radiator, power points and new fitted carpet.
Outside
Front
Access to the garage providing off road parking space. Entrance porch with area for refuse bins. Unallocated visitors parking spaces located around the development.
Rear Garden
Enclosed rear garden with a southerly aspect. Laid to paved patio and with fixed seating with pergola and barbecue area with wood work surfaces and storage below. Outside tap and water butt.
Additional Information
Tenure
We have been informed that the property is held on a freehold basis.
Council Tax Band
We have been informed that the council tax band for this property is F, which equates to £2,707.18 for the year 2023/2024.
Service Charge
The service charge for the property is currently £58 per annum, which contributes to the upkeep of the communal areas on the development.
Approximate Gross Internal Area
1367 sq ft / 127 sq m.
Notes
The property benefits from a Nest system for heating and hot water.
Important information
This is a Freehold property.
Property Ref: EAXML13962_11273903
Similar Properties
3 Bedroom House | Asking Price £399,950
A much loved family home for many, many years, partly renovated and now being sold with no onward chain. Ideal for young...
3 Bedroom House | Asking Price £399,950
A very well presented mid-terraced townhouse in the very popular Regents Gate development and offering spacious and vers...
3 Bedroom House | Asking Price £395,000
A well-loved home, in need of some upgrading now but offering superb potential as a family home close to Golden Gates Pa...
2 Bedroom Ground Floor Flat | Asking Price £415,000
A very spacious ground floor garden flat with large living room and well-proportioned double bedrooms. Located in an exc...
3 Bedroom House | Asking Price £420,000
A well presented three bedroom detached property located in the popular and well established Lavernock Park development...
2 Bedroom Bungalow | Asking Price £425,000
A spacious detached bungalow located in a very popular part of the village of Sully within easy reach of the beach, prim...
How much is your home worth?
Use our short form to request a valuation of your property.
Request a Valuation




