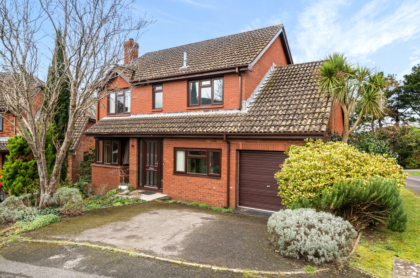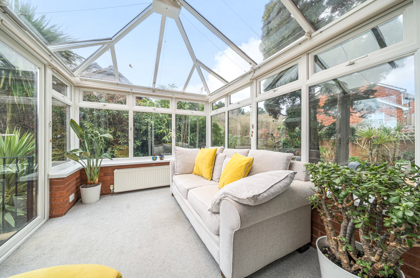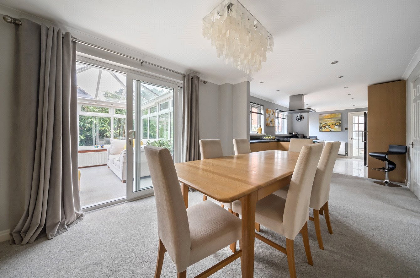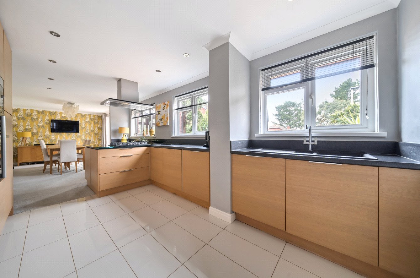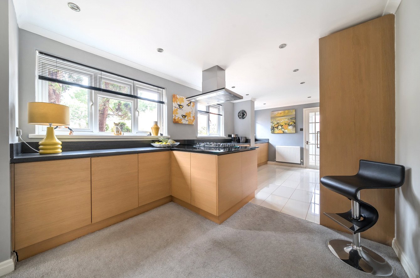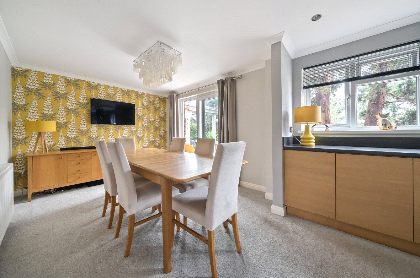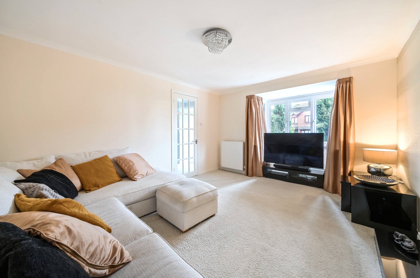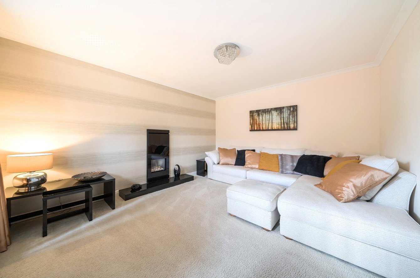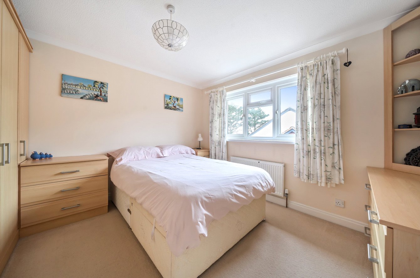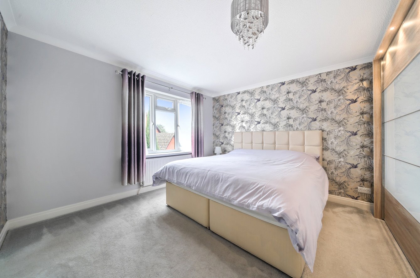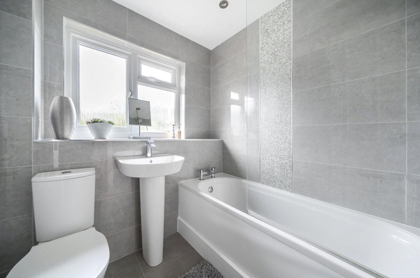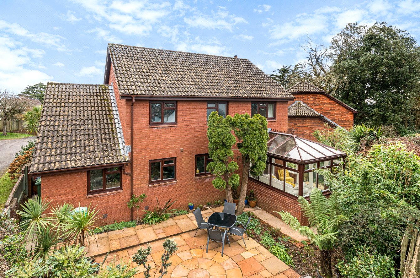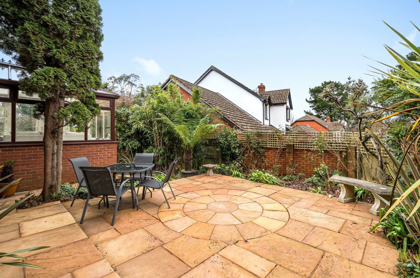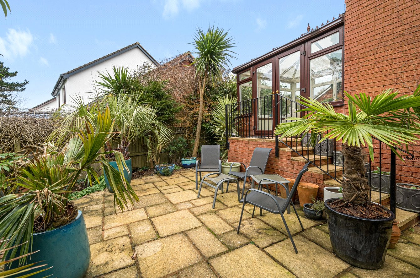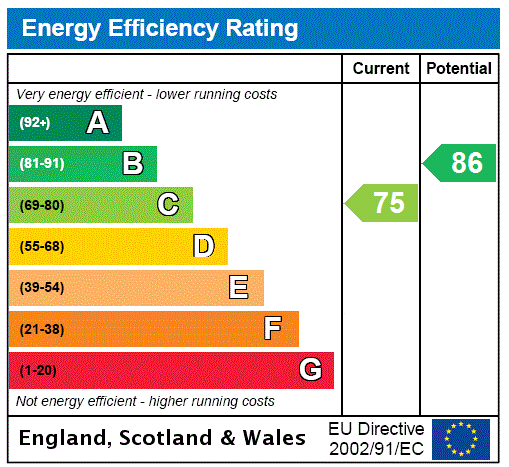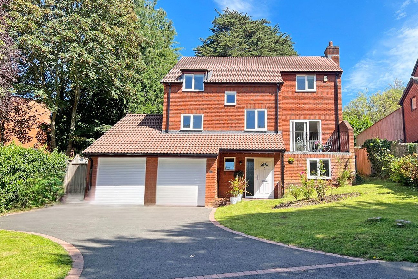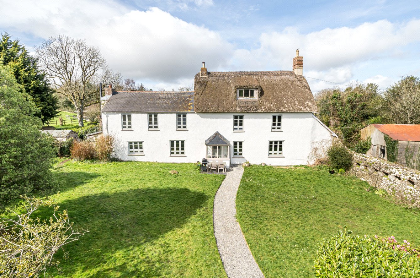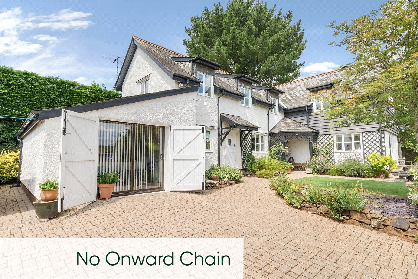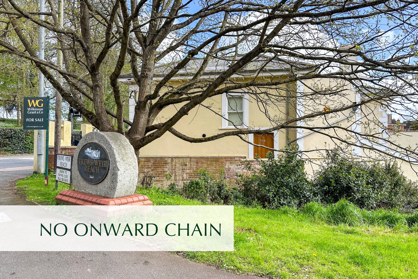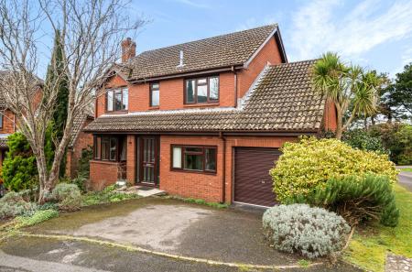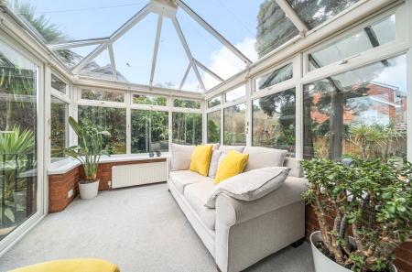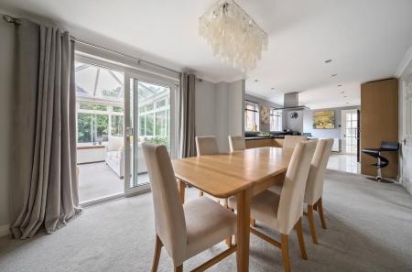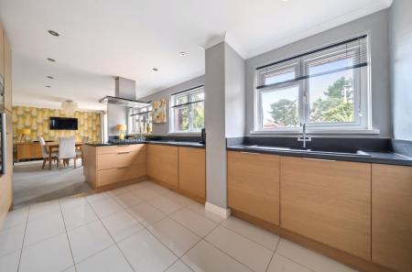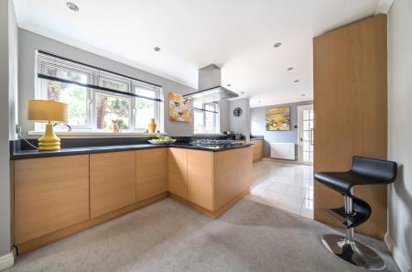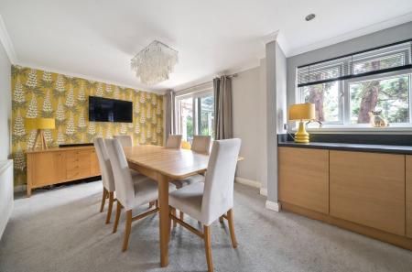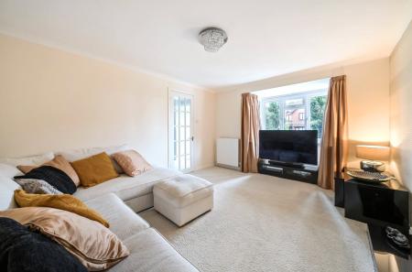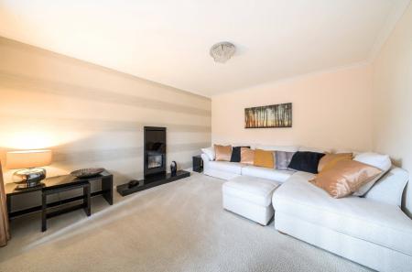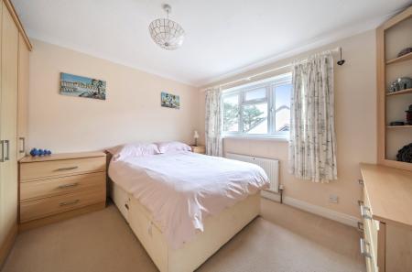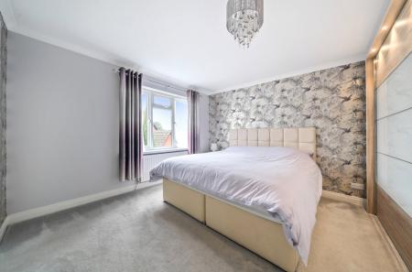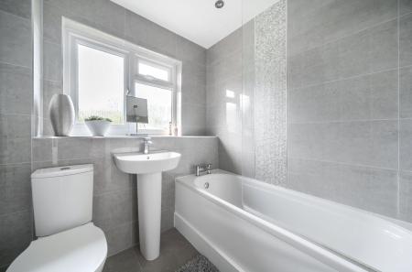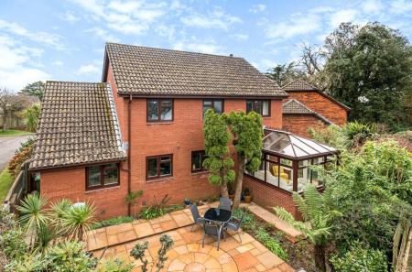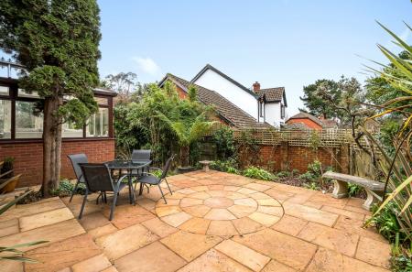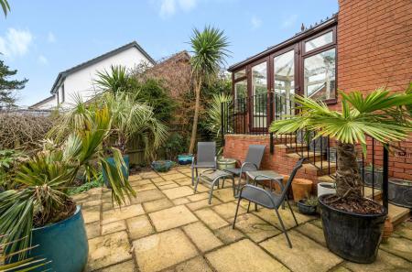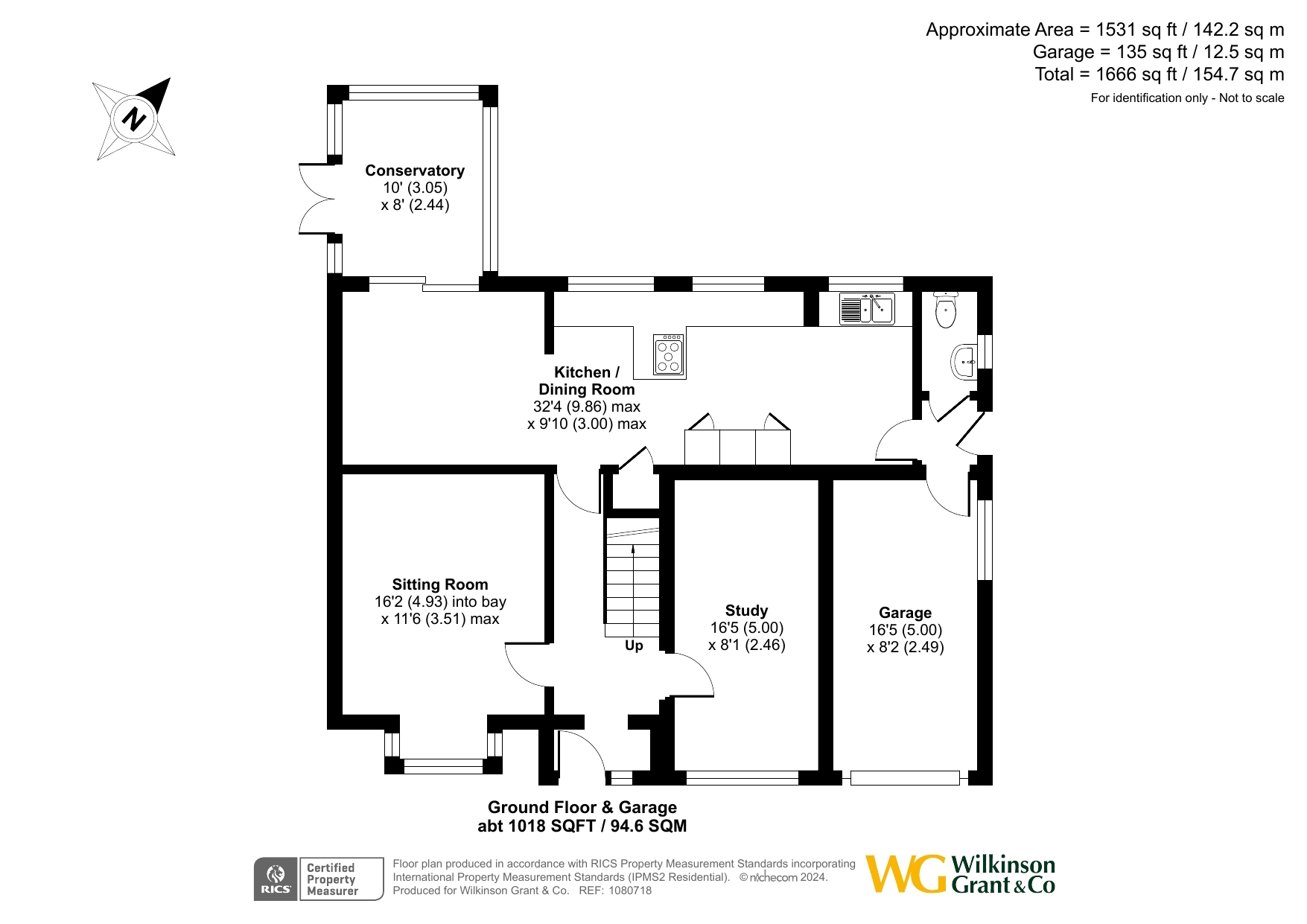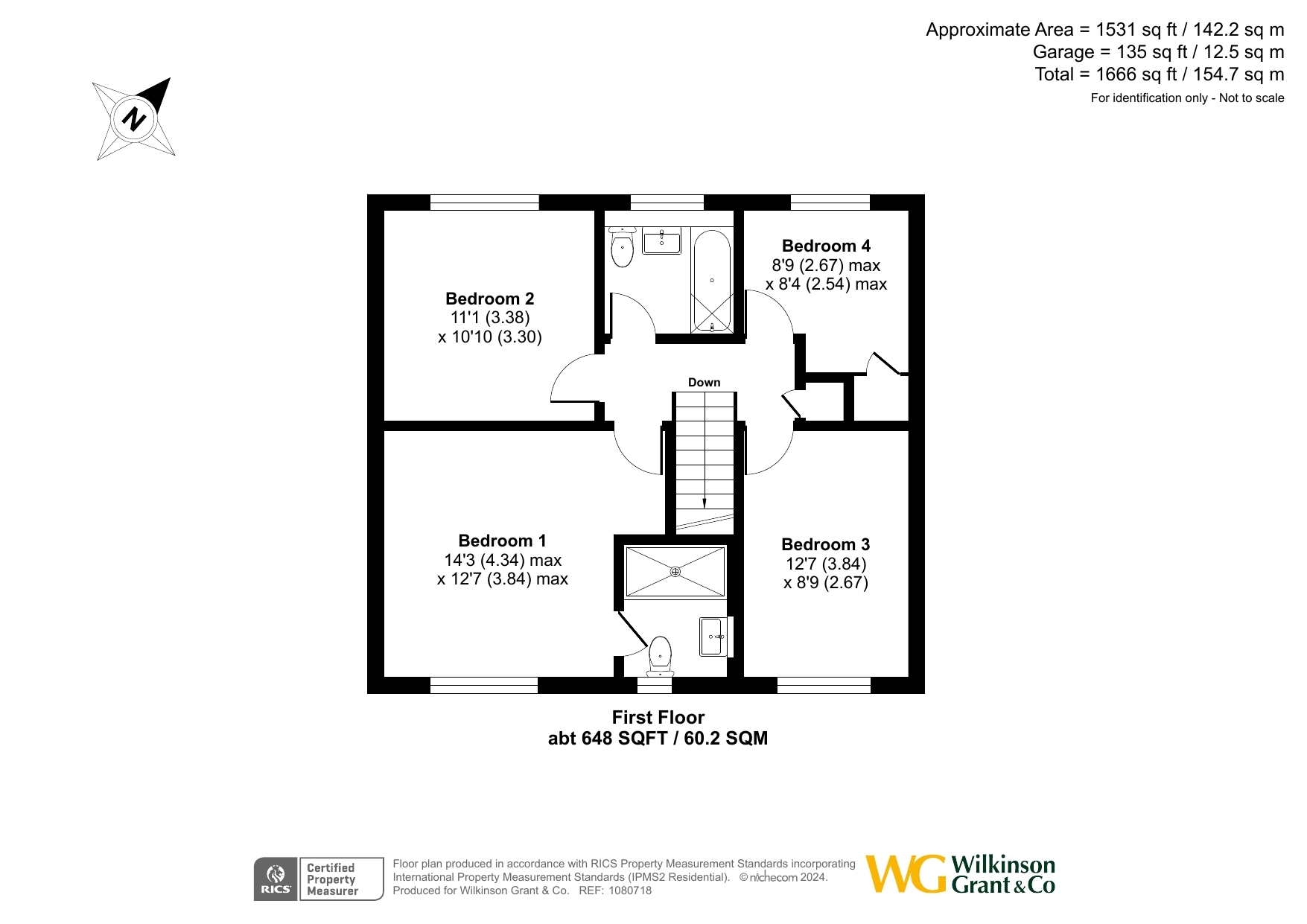4 Bedroom Detached House for sale in Pennsylvania
Directions
what3words ///during.dream.pink
Situation
Pennsylvania is a highly desirable part of Exeter, providing easy access to the city and the main University of Exeter campus and Exeter College, both of which are in close proximity. There is a useful Co-Operative food store on Pennsylvania Road whilst Exeter boasts a wide range of sports and leisure facilities with a selection of theatres, cinemas, an award winning museum, Cathedral, football, rugby and leisure centres. Exeter St David's railway station is nearby, with fast trains to London Paddington taking approx. 2 hours and 15 minutes.
Description
An opportunity to purchase this beautifully presented four bedroom detached family sized house, enjoying a very pleasant cul de sac location close to the University and only one mile from the city centre.
The accommodation has been significantly improved by the current owners, with a lovely flow and quality fittings. The property benefits from double glazing and gas central heating.
On the ground floor an obscure double glazed door opens to the entrance lobby, a useful area to store coats and shoes. A door then opens to the welcoming reception hallway, with stairs rising to the first floor and a handy open plan under stair storage area.
The living room is a very pleasant. A nice size with a bay window to the front and a superb, modern gas fire with a marble hearth. Across the hallway there is a lovely sized home office, or it could be used as a ground floor bedroom or perhaps a playroom/gym. It has fitted storage and an aspect to the front.
The kitchen/family room is the showpiece of the house. Re-modelled and finished to a high standard in recent years, to create a wonderful social space, perfect for family living and entertaining. The stylish kitchen is finished with comprehensive range of wood storage units, deep drawers and shelved larder cupboards, complemented with stylish quartz work tops. There are a range of integrated modern appliances, they include an AEG oven and microwave, a five burner gas hob with contemporary extractor canopy above with light, and a Bosh washing machine and Siemens dishwasher along with space for an upright fridge/freezer.
The dining/family area has plenty of space for a large table and chairs. This area is finished with carpet and the kitchen with polished tiled flooring. Three sets of windows enjoy an outlook over the secluded rear garden and doors open to the conservatory, which is a lovely additional room, finished to a high standard with windows looking out to the garden, a radiator and double doors leading outside.
From the kitchen a door opens to a rear lobby with polished tiled flooring and a door opening outside. The cloakroom/WC has been re-fitted and includes a wash hand basin with storage under, a close coupled WC, stylish tiled surround, a heated towel rail and window to the side. The rear lobby also provides integral access to the garage, a good size with power and light, a window to the side and up and over door to the front. The boiler is located in the garage and there is access to a really good sized boarded loft storage area.
The first floor is approached by a staircase with stylish glass panels. The landing has an airing cupboard with slatted shelving.
The principle bedroom is a spacious double room with aspect to the front and a modern en suite shower room, fitted with a wash hand basin with two storage drawers under, a close coupled WC and large shower enclosure with mains shower unit and glazed screens. The room is finished with attractive tiling and there is heated towel rail and window.
The second double bedroom enjoys an aspect to the rear and has a range of fitted wardrobes. The third bedroom, also a double, looks out to the front and bedroom four, a single room, enjoys an outlook over the rear garden and has a fitted wardrobe.
The family bathroom comprises a modern white suite with a pedestal wash hand basin, close coupled WC, panelled bath with mains shower unit and glazed screen. Attractive tiled walls, a chrome ladder style heated towel rail and obscure window to the rear.
The house is approached by a tarmac driveway providing off road parking for 3 cars and leads to the garage. The front garden is planted with an array of plants and shrubs.
The rear garden has been designed with low maintenance in mind and features an attractive sun patio, perfect for outdoor dining and entertaining and the garden is well planted with a variety of flowers, plants and shrubs. There is a useful storage shed and outside tap.
SERVICES Mains gas, (servings the central heating and hot water) electricity, water and drainage. Gas fire.
Telephone landline and Broadband currently connected. Download speed 48.8 Mb and upload speed 38.6 Mb.
Mobile signal: Several networks currently showing as available at the property.
50.738969 -3.523282
Important information
This is a Freehold property.
Property Ref: sou_SOU230745
Similar Properties
5 Bedroom Detached House | Guide Price £700,000
MOTIVATED SELLERS - ONWARD PURCHASE SECUREDSPACIOUS, EXTENSIVELY IMPROVED and IMMACULATELY PRESENTED modern detached hou...
6 Bedroom Detached House | Guide Price £700,000
Guide Price: £700,000 - £750,000 BEAUTIFUL DETACHED COUNTRY HOUSE set in c. 1/4 ACRE of SOUTH FACING walled gardens, wit...
4 Bedroom Detached House | Guide Price £695,000
An attractive 4 BEDROOM DETACHED house with COUNTRYSIDE VIEWS situated on the edge of this sought after village approxim...
4 Bedroom Semi-Detached House | Guide Price £725,000
NO ONWARD CHAINGuide £725,000 to £750,000. EXTENSIVELY RENOVATED, VERY WELL-PRESENTED 2200 SQFT 4 double bedroom period...
5 Bedroom Terraced House | Guide Price £725,000
*VIDEO TOUR AVAILABLE*IMMACULATE ST. LEONARDS townhouse in a prime address, within WALKING DISTANCE of ST. LEONARDS PRIM...
4 Bedroom Detached House | Guide Price £750,000
An attractive FOUR BEDROOM DETACHED house set in a THIRD OF AN ACRE within this little known private road on the outskir...

Wilkinson Grant & Co (Exeter)
Castle Street, Southernhay West, Exeter, Devon, EX4 3PT
How much is your home worth?
Use our short form to request a valuation of your property.
Request a Valuation
