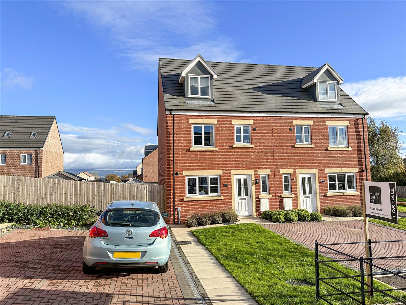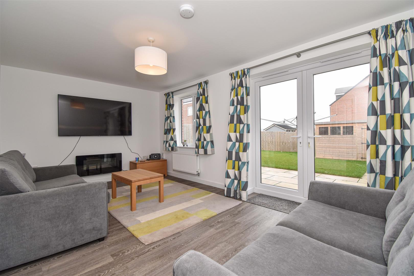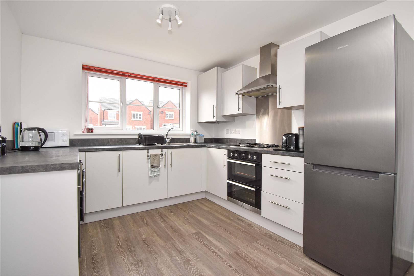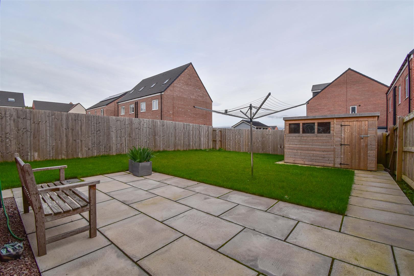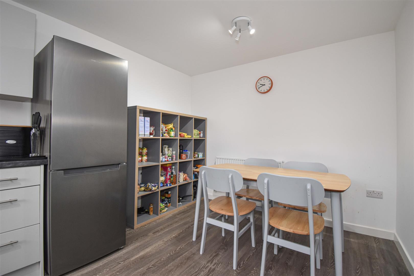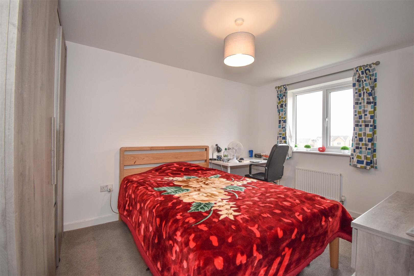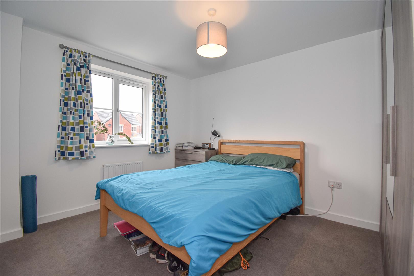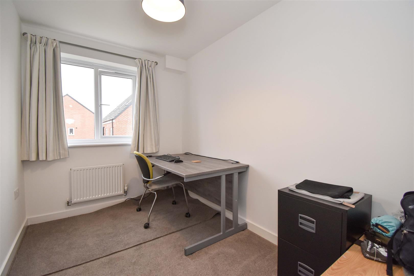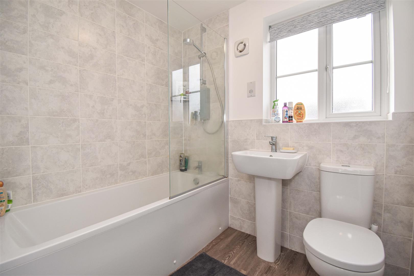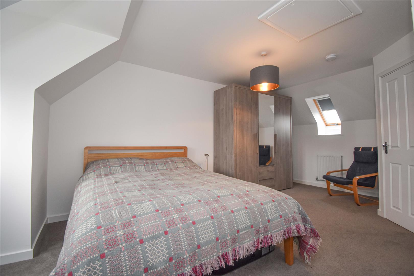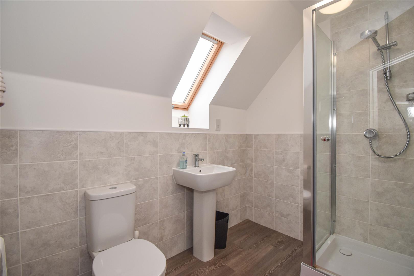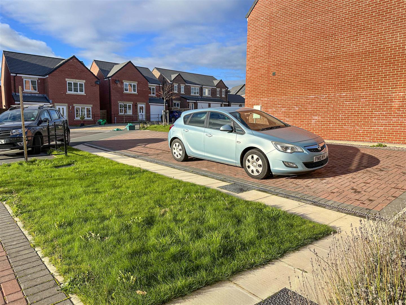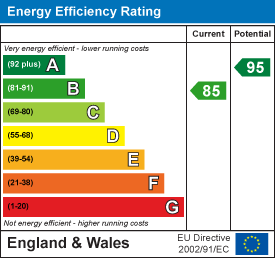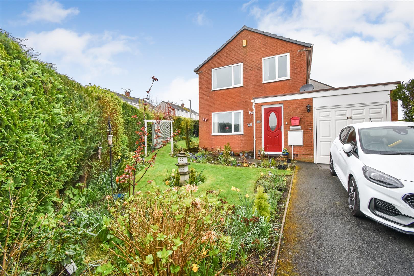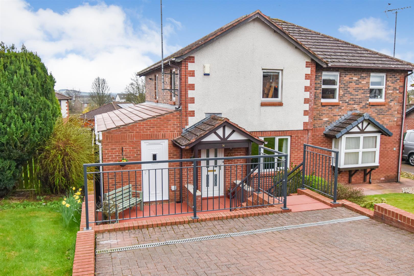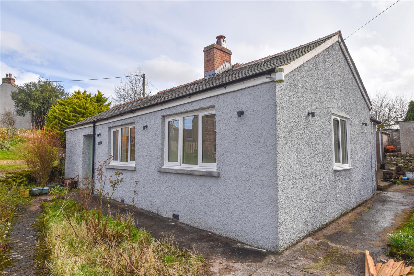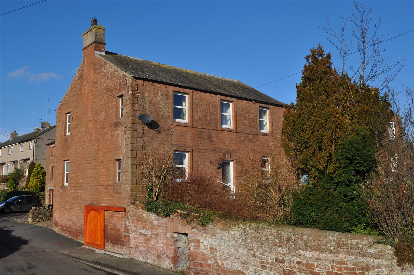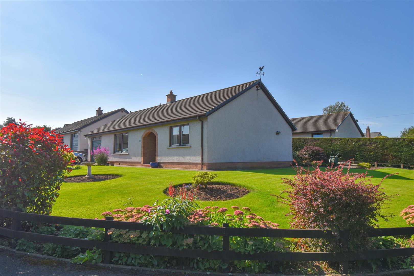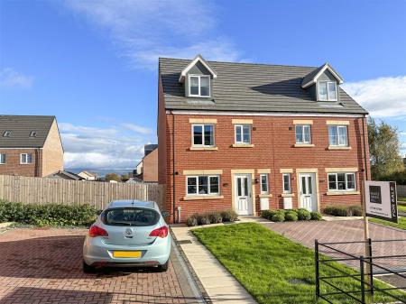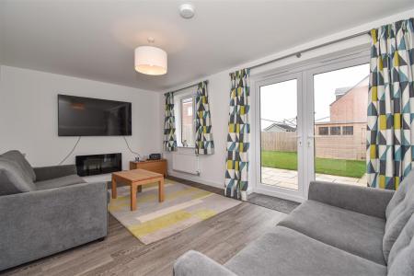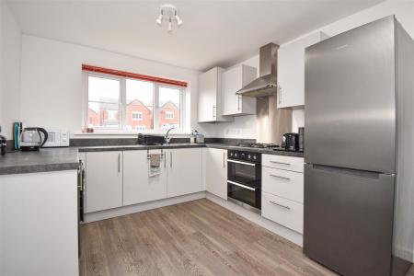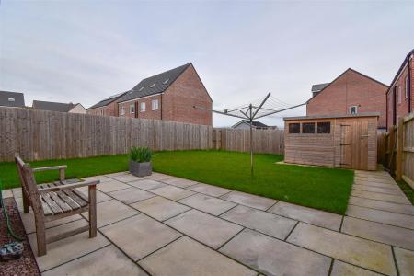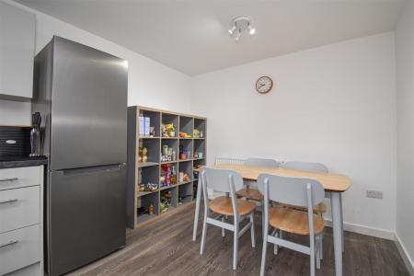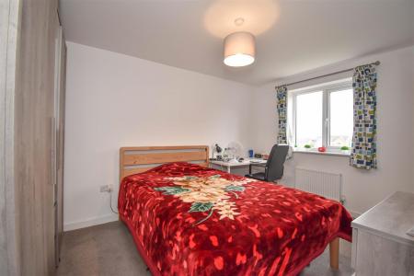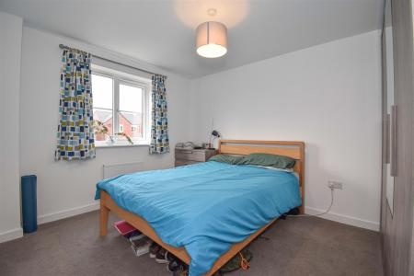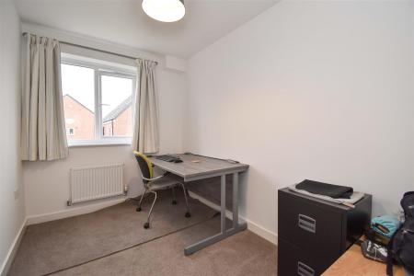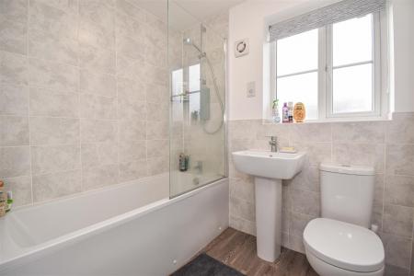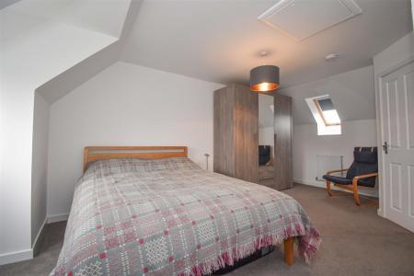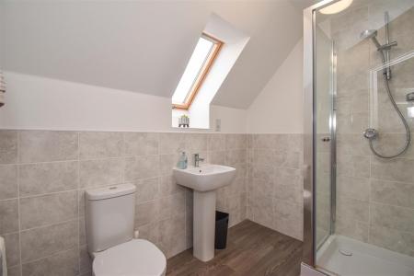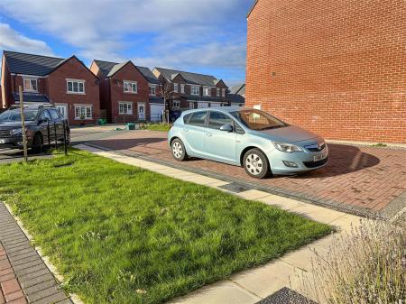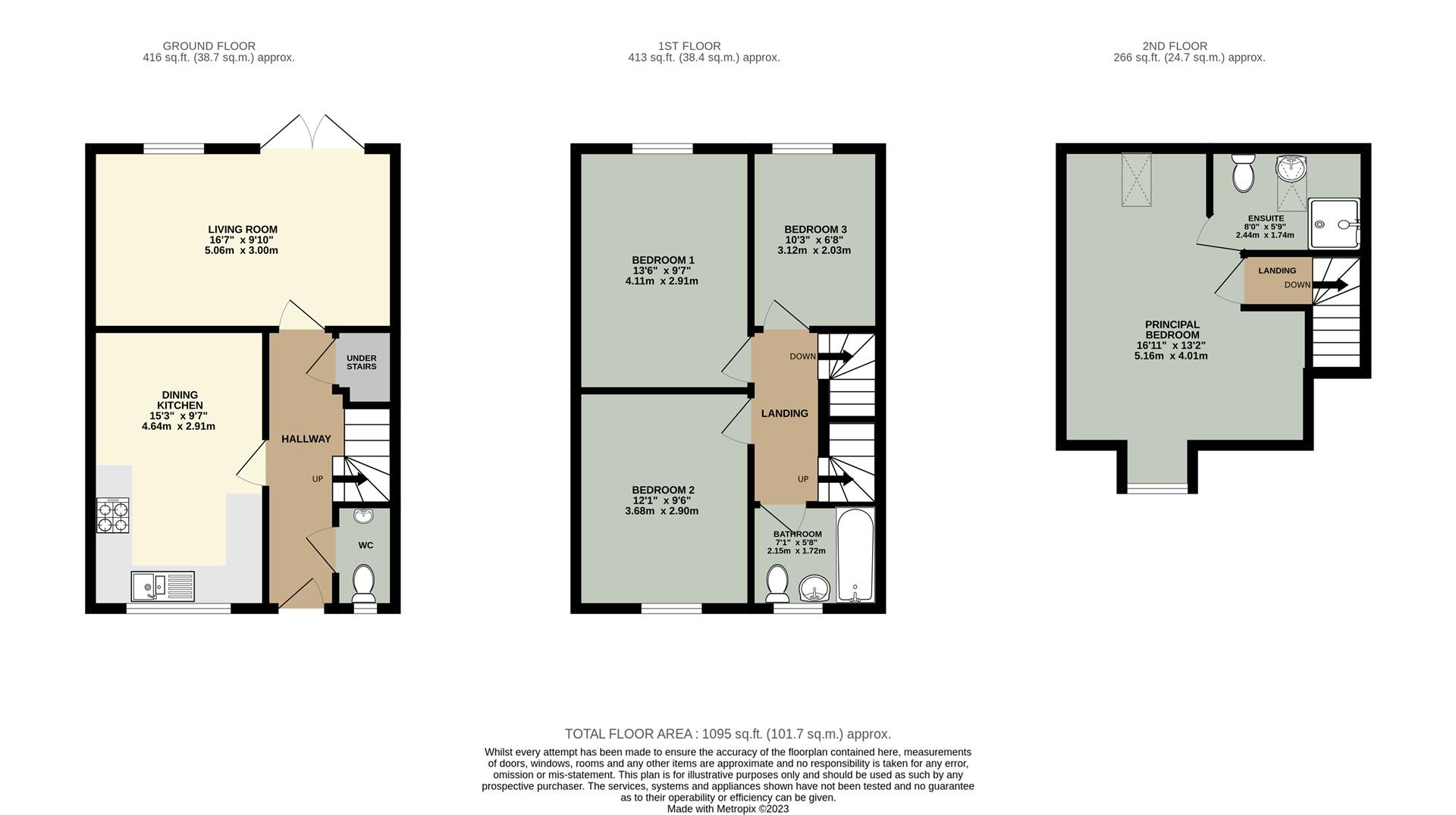- Modern and Efficient 3 Storey Town House
- Positioned at the Head of a Cul-de-Sac with Views to the Lakeland Fells
- Living Room, Dining Kitchen + WC
- 4 Bedrooms, En-Suite Shower Room + Bathroom
- Off Road Parking for 2-3 Cars + Enclosed Rear Garden
- uPVC Double Glazing + Gas Central Heating
- Tenure - Freehold. Council Tax Band - C. EPC Rate - B
- No Onward Chain
4 Bedroom Semi-Detached House for sale in Penrith
Positioned at the head of a cul-de-sac with some views across Penrith to the Lakeland fells and the Pennines, 11 Snowdrop Close is a smart and efficient modern three storey townhouse with accommodation comprising: Entrance Hall, Living Room, Dining Kitchen, WC to the ground floor, 3 Bedrooms and a Bathroom to first floor and a Principal Bedroom with En-Suite to the second floor along with Off Road Parking for 2 cars and an Enclosed Rear Garden. The property also benefits from uPVC Double Glazing, Gas Central Heating and an EPC Rating of B.
Location - From the centre of Penrith, head South on King Street and at the traffic lights, bear left into Roper Street, which becomes Carleton Road. Drive to the T-junction at the A686 and turn left. Take the next left turn into Carleton Hill Road and drive up the hill taking the forth turning on the left - Primrose Gardens. Take the third left turn into Snowdrop Close, number 11 is towards the head of the cul-de-sac on the left.
Amenities - Penrith is a popular market town, having excellent transport links through the M6, A66, A6 and the main West coast railway line. There is a population of around 17,000 people and facilities include: infant, junior and secondary schools. There are 5 supermarkets and a good range of locally owned and national high street shops. Leisure facilities include a leisure centre with; swimming pool, climbing wall, indoor bowling, badminton courts and a fitness centre as well as golf, rugby and cricket clubs. There is also a 3 screen cinema and Penrith Playhouse. Penrith is known as the Gateway to the North Lakes and is conveniently situated for Ullswater and access to the fells, benefitting from the superb outdoor recreation opportunities.
Services - Mains water, drainage, gas and electricity are connected to the property.
Tenure - The property is freehold and the council tax is band C.
Viewing - STRICTLY BY APPOINTMENT WITH WILKES-GREEN + HILL
Accommodation -
Entrance - Through a composite security door to the;
Hall - Stairs lead to the first floor with a cupboard below. The flooring is wood effect LVT and there is a double radiator. Doors lead to the kitchen and;
Living Room - 3.00m x 5.05m (9'10 x 16'7) - The flooring is wood effect LVT and there is a double radiator, a TV aerial point and a telephone point. A uPVC double glazed window and door face onto the rear garden.
Dining Kitchen - 4.65m x 2.92m (15'3 x 9'7) - Fitted with a range of grey fronted units and a slate effect work surface incorporating a stainless steel single drainer sink with mixer tap. There is a built in electric double oven, a gas hob with stainless steel splashback and extractor hood, space for an upright fridge freezer and plumbing for a washing machine. One of the wall cabinets houses a gas fired condensing combi boiler which provides the hot water and central heating. The flooring is wood effect LVT, a uPVC double glazed window faces to the front and there is a single radiator.
Claokroom - Fitted with a toilet and a wash hand basin. The flooring is wood effect LVT and there is a wall mounted MCB consumer unit, a single radiator and a uPVC double glazed window.
First Floor- Landing - Stairs lead off to the second floor.
Bedroom One - 4.72m x 2.92m (15'6 x 9'7) - Having a single radiator, a TV point and a uPVC double glazed window to the rear with a view over the roof tops to the Pennines.
Bedroom Two - 3.68m x 2.90m (12'1 x 9'6) - Having a single radiator, a TV point and uPVC double glazed window with a view to the front over Penrith to the Lakeland fells.
Bedroom Three - 3.12m x 2.03m (10'3 x 6'8 ) - Having a single radiator, and uPVC double glazed window to the rear.
Bathroom - 1.70m x 2.06m (5'7 x 6'9) - Fitted with a toilet, a wash hand basin and a bath having an electric shower over, tiling around and shower screen. The flooring is wood effect LVT, the walls are part tiled and there is a shaver socket, a chrome heated towel rail, an extractor fan and uPVC double glazed window.
Second Floor-Landing - A door opens into the;
Principal Bedroom - 5.16m x 4.01m (16'11 x 13'2) - Having a uPVC double glazed dormer window to the front with an outlook over Penrith to the Lakeland fells and a double glazed Velux window to the rear. There are two single radiators, a TV point and a door to the;
En-Suite - 1.75m x 2.44m (5'9 x 8') - Fitted with a toilet, a wash basin and a shower enclosure having a Mira mains fed shower. The floor is wood effect LVT, the walls are part tiled and there is a double radiator, a chrome heated towel rail a shaver socket, an extractor fan and a double glazed Velux window.
Outside - There is a block paved parking space for two to three cars, a garden area to grass and shrub beds. A gate opens to the side of the house.
Along the side of the house to the rear is a good size garden to grass with a flagged patio across the width of the house and a path to a hardstanding for a shed.
There is an outside light, power supply and tap.
Important information
Property Ref: 319_32694579
Similar Properties
3 Bedroom Detached House | £265,000
Situated towards the head of the cul-de-sac in a the Carleton area of Penrith 25 Willow Close is an immaculate, smart an...
3 Bedroom Semi-Detached House | £250,000
Positioned at the head of the cul-de-sac and having been extended on the ground floor by the current owners, 14 Sycamore...
Dufton, Appleby-In-Westmorland
2 Bedroom Bungalow | £250,000
The infrastructure having been comprehensively updated in the last 6 months and just requiring a cosmetic completion, So...
4 Bedroom Detached House | £275,000
Family living space is not in short supply in this beautifully proportioned, mid 19th century, detached sandstone house,...
Jackson Croft, Morland, Penrith
3 Bedroom Bungalow | £275,000
Occupying a generous corner plot within this lovely estate of similar properties in the popular community village of Mor...
2 Bedroom Bungalow | £280,000
Tucked away at the head of a small cul-de-sac, on level ground and close to Penrith town centre, 5 Barkhouse Close is a...

Wilkes-Green & Hill Ltd (Penrith)
Angel Lane, Penrith, Cumbria, CA11 7BP
How much is your home worth?
Use our short form to request a valuation of your property.
Request a Valuation
