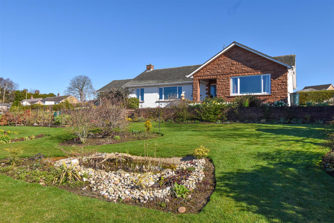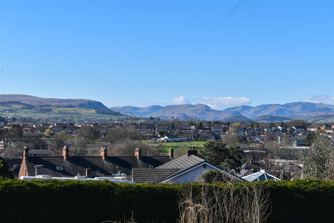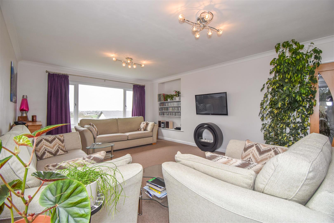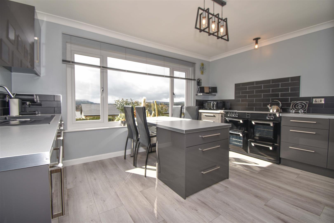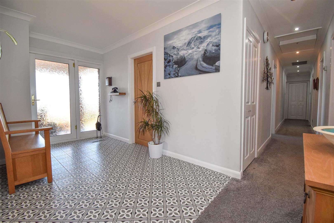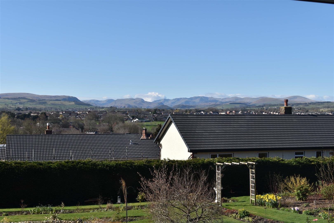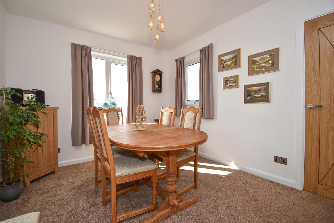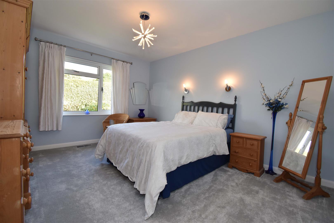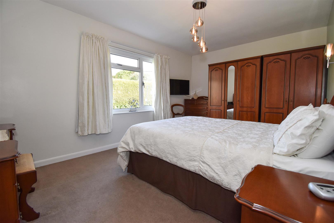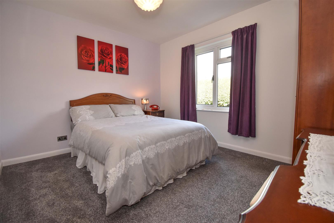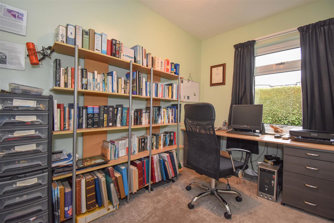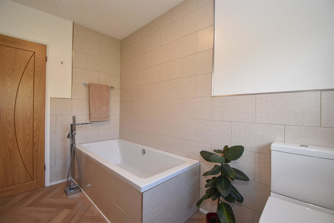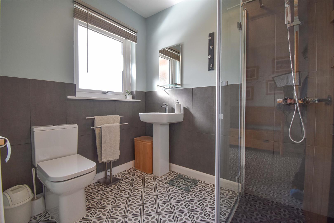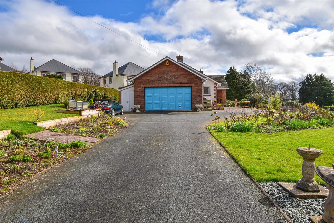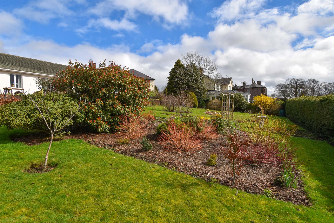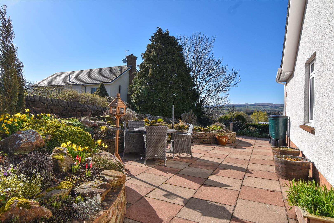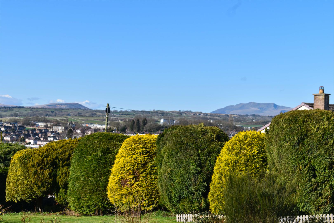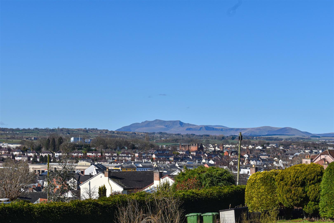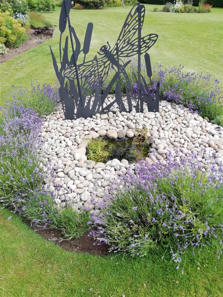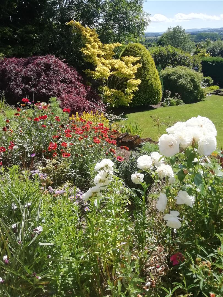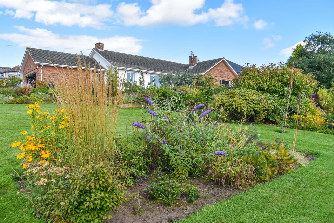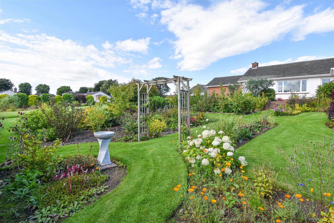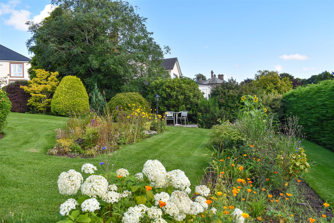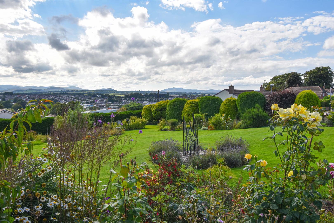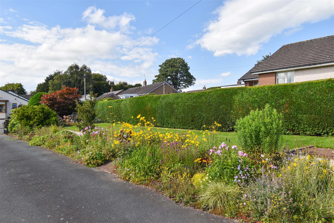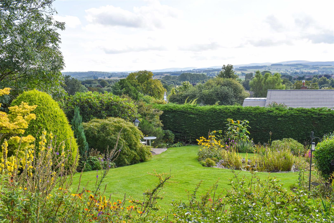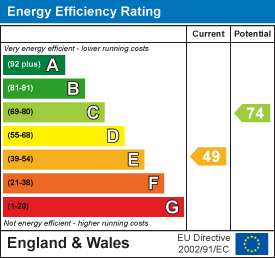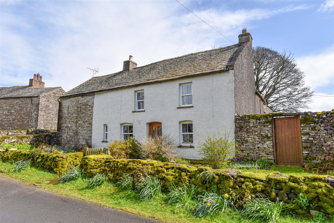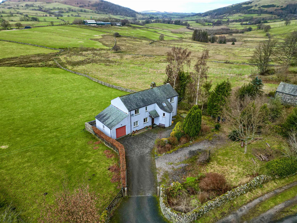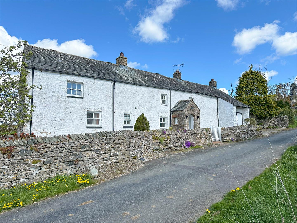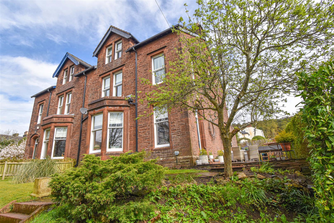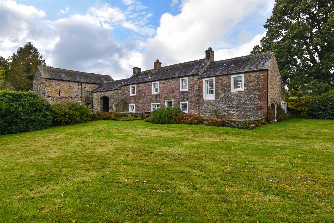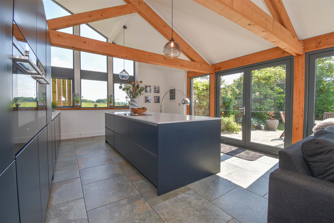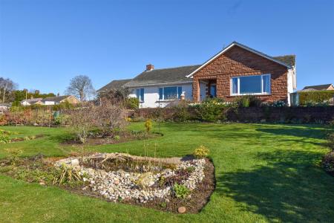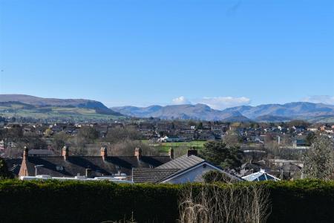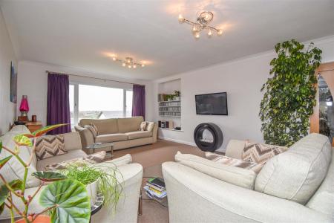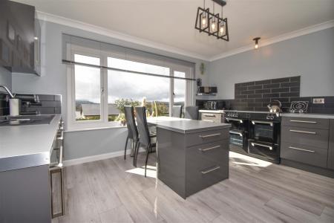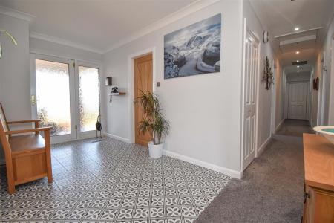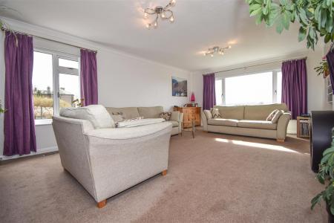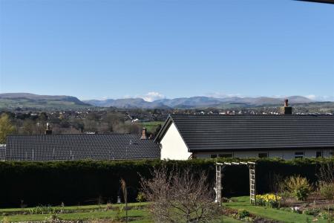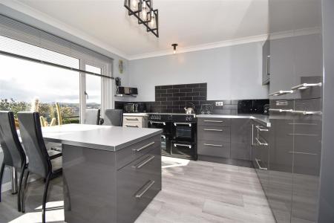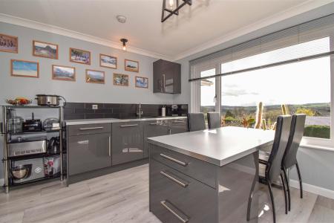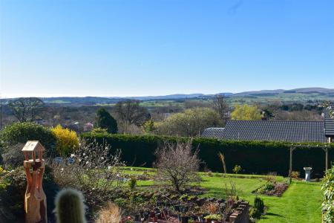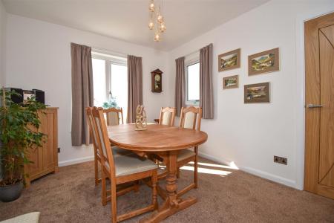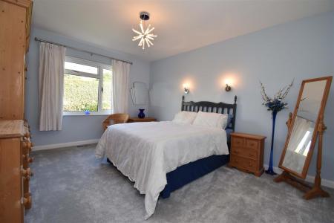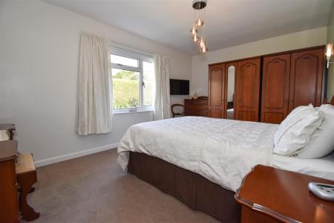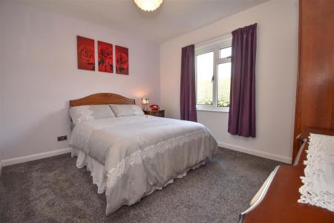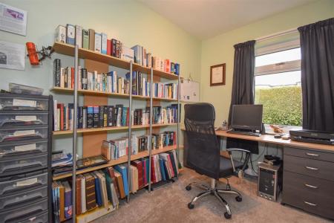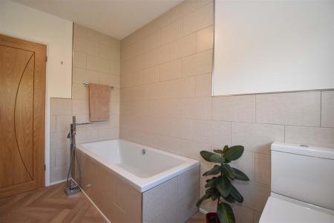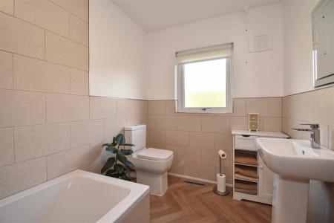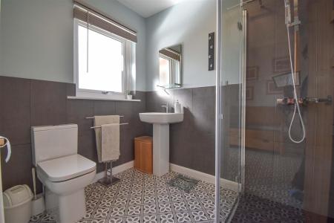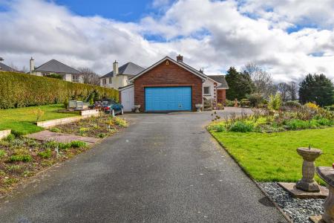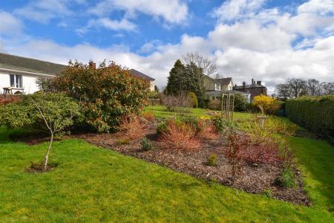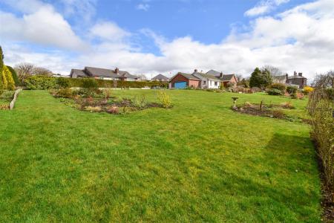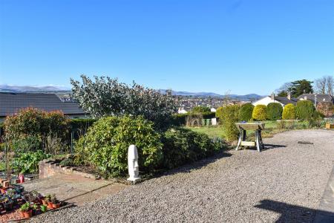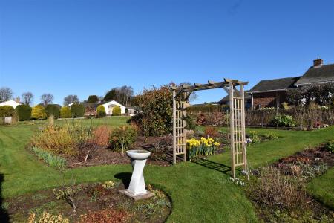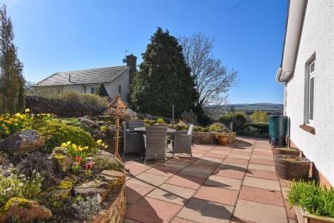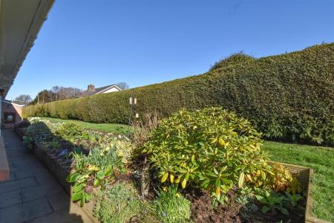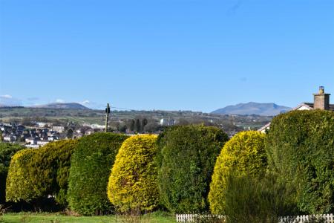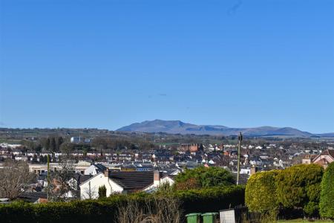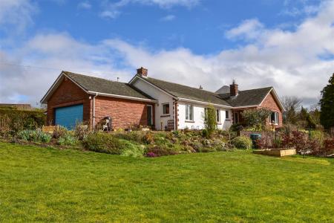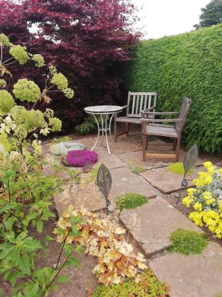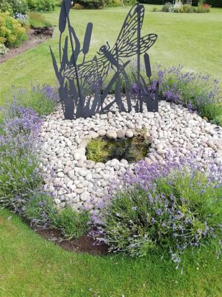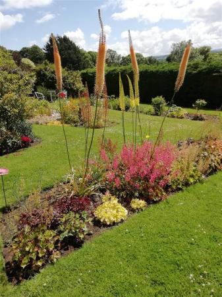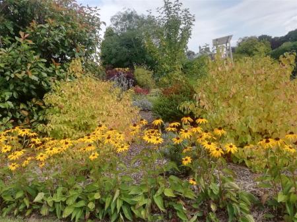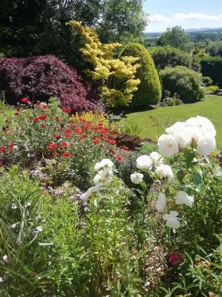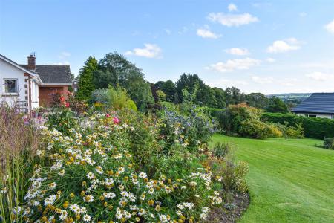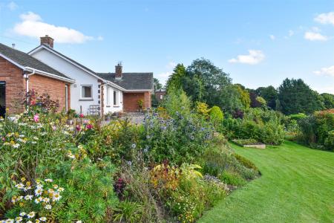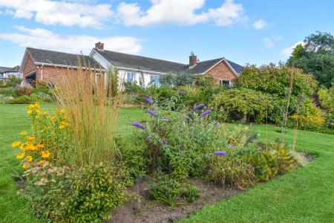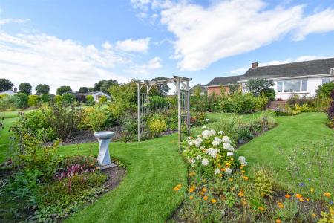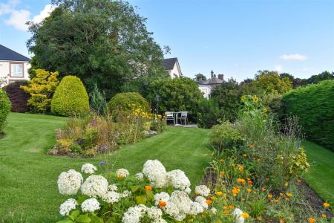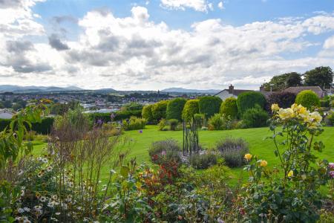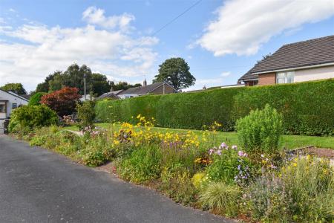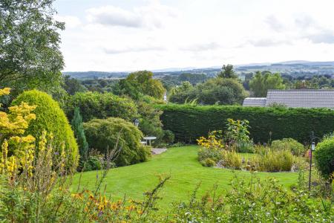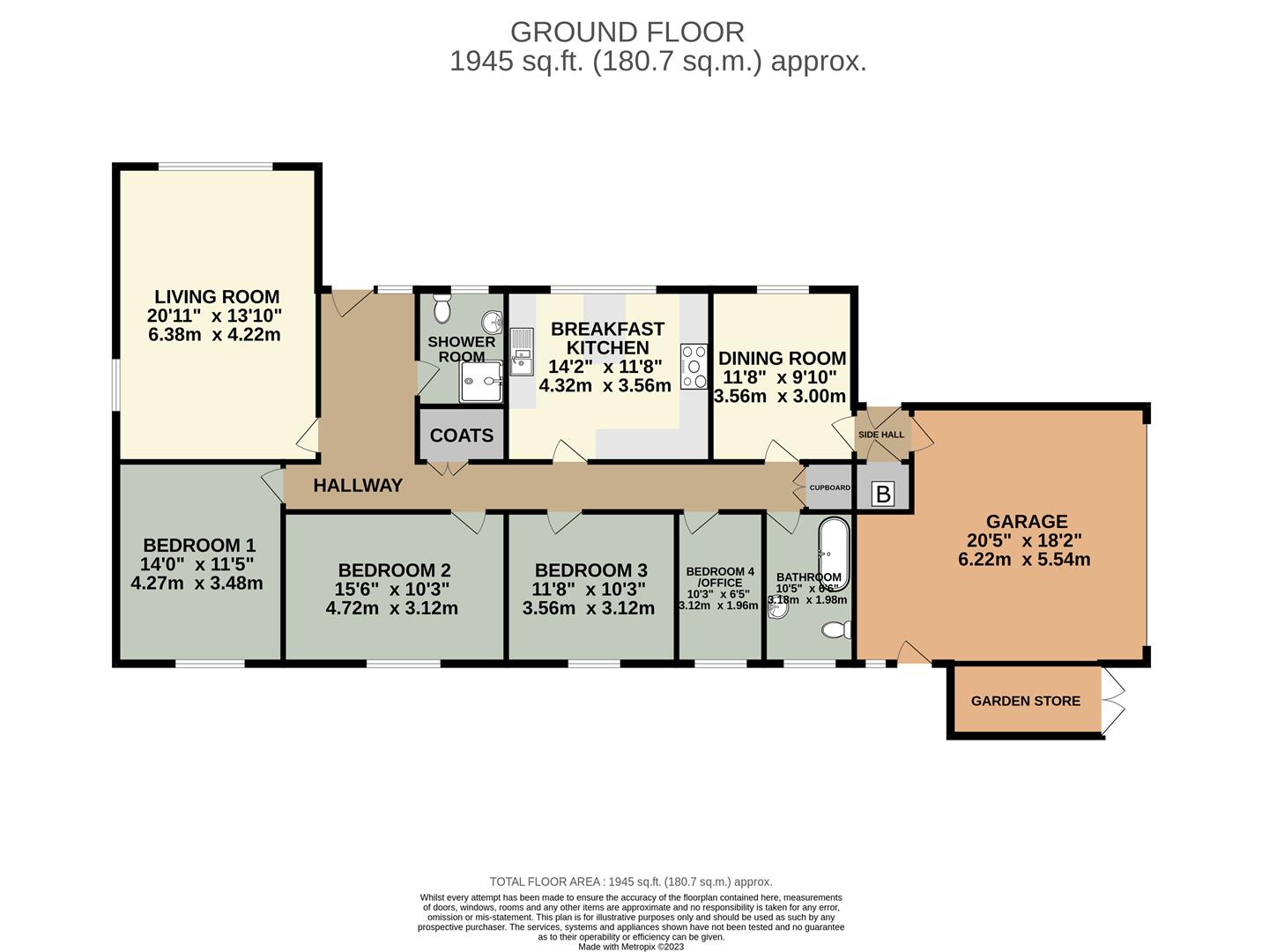- Spacious Detached Bungalow Occupying a Large Site
- Magnificent Views Across Penrith to the Lakeland Fells
- Living Room, Dining Room + Dining Kitchen
- 4 Bedrooms, Bathroom + Shower Room
- Double Glazing and Gas Warm Air Heating
- Off Road Parking for Several Vehicles
- Integral Double Garage with Automatic Door
- Total Land Area 0.65 Acre
- Tenure - Freehold.Council Tax Band - E. EPC - E
4 Bedroom Bungalow for sale in Penrith
Penrith and the surrounding areas have quite rightly been cited as in the top 10 places to live in the North West by the Sunday Times and opportunities to buy a detached bungalow on a large site, approximately 0.65 acre, are increasingly rare, especially being in such an enviable position, raised above the town and enjoying panoramic views to the South and West, from beyond Lowther Castle to Helvellyn and Blencathra
The bungalow offers spacious, flexible and much improved accommodation comprising: Entrance Hall, Living Room, Dining Room, Dining Kitchen, 4 Bedrooms (one currently used as an office), Bathroom and a Shower Room. There is an Integral Double Garage with an automatic door. The gardens are mainly on the south west sides of the bungalow and are laid to lawn with many beds filled with a wide variety of shrubs and flowers, all hardy to minimise maintenance. The property also has the benefit of Gas Warm Air Heating and Double Glazing.
Planning permission (application number 17/0393) was previously granted to build a detached single storey dwelling however, this has now lapsed.
Location - From the centre of Penrith, head up Sandgate and turn right at the mini roundabouts, into Benson Row. Keep to the left into Folly Lane and then turn left into Barco Avenue, Aimshaugh is on the right hand side.
Amenities - Penrith is a popular market town, having excellent transport links through the M6, A66, A6 and the main West coast railway line. There is a population of around 17,000 people and facilities include: infant, junior and secondary schools. There are 5 supermarkets and a good range of locally owned and national high street shops. Leisure facilities include: a leisure centre with; swimming pool, climbing wall, indoor bowling, badminton courts and a fitness centre as well as; golf, rugby and cricket clubs. There is also a 3 screen cinema and Penrith Playhouse. Penrith is known as the Gateway to the North Lakes and is conveniently situated for Ullswater and access to the fells, benefiting from the superb outdoor recreation opportunities.
Services - Mains water, drainage, gas and electricity are connected to the property.
Tenure - The vendor informs us that the property is freehold and the council tax is band E.
Viewing - STRICTLY BY APPOINTMENT WITH WILKES-GREEN + HILL
Accommodation -
Entrance - Through an open granite flagged porch with a double glazed door and side window to the:
Hall - There is a large recessed coats cupboard, the floor is part tiled and oak doors lead off.
A ceiling trap with a drop down ladder give access to a large part boarded and insulated loft space with a light and also located here are the hot and cold water tanks. This area is sufficient to create a further living space if required, subject to the relevant permissions.
Living Room - 20'11 x 13'10 - Having uPVC double glazed windows to two sides with superb open views across Penrith and the Lakeland fells from Lowther Castle to Helvellyn and Blencathra. There is a shelved niche to one wall and a TV aerial point.
Dining Kitchen - 11'8 x 14'2 - Fitted with a range of contemporary gloss grey fronted units and a pale grey work surface incorporating a composite 1 1/2 bowl singe drainer sink with mixer taps and a tiled splashback, There is a space for a large range style cooker. Integrated to the units are: a fridge freezer, a dishwasher and a pull out larder unit. There is a central breakfast table with drawers to one end and the flooring is laminate.
A uPVC double glazed picture window to the front enjoys the superb panoramic views across the garden and Penrith to the Lakeland fells from Lowther Castle to Helvellyn and Blencathra.
Dining Room - 3.56m x 3.00m (11'8 x 9'10) - uPVC double glazed windows face to the front and side, giving a superb view across the garden and Penrith to the Lakeland fells. An oak door opens to the:
Side Hall - A double glazed door opens to the front and doors open into the garage and:
Boiler Room - Housing a gas fired boiler providing the warm air central heating and a gas fired boiler for the hot water.
Bedroom One - 4.27m x 3.48m (14' x 11'5) - A uPVC double glazed window faces to the rear and there are bed head wall lights.
Bedroom Two - 4.72m x 3.12m (15'6 x 10'3) - A uPVC double glazed window faces to the rear and there are bed head wall lights and a TV aerial lead
Bedroom Three - 10'3 x 11'8 - A uPVC double glazed window faces to the rear and there is a telephone point.
Bedroom Four - 3.12m x 1.96m (10'3 x 6'5) - Currently used as an office, a uPVC double glazed window faces to the rear.
Bathroom - 3.18m x 1.98m (10'5 x 6'6) - Fitted with a contemporary suite having a the bath in a tiled plinth with floor mounted pillar taps with a hand held shower. The walls are part tiled and a uPVC double glazed window faces to the rear.
Shower Room - 2.39m x 1.78m (7'10 x 5'10) - Fitted with a contemporary toilet, a wash basin and a "no step" shower enclosure, tiled to 2 sides with a mains fed shower. the floor is tiled, the walls are part tiled and there is a uPVC double glazed window to the front.
Outside - The property is approached through metal double gates opening into a tarmac drive providing off road parking, turning and access to the:
Double Garage - 18'2 x 20'5 - Having an automatic up and over double door, light, power and water. There is plumbing for a washing machine. The gas and electric meters and the MCB consumer unit are wall mounted. There is a pedestrian door to the side and an internal door to the side lobby.
The bungalow is set in a large garden, mainly to lawn with many beds having a wide variety of flowers and shrubs, all hardy to minimise maintenance as well as a fruit bed with hard and soft fruits and a wildlife pond.
Across the front of the bungalow is a gravelled terrace with flower and shrub borders leading down to the main garden.
To the far gable end of the bungalow is a garden area which has been flagged with well stocked raised beds around.
Along the rear of the bungalow is a flagged path and a well stocked raised bed running almost the full length of the building.
The total land area measures 0.65 acre and previously outline planning permission was available subject to all relevant permissions, to build a separate bungalow in the grounds. This has now lapsed
Important information
Property Ref: 319_32918289
Similar Properties
3 Bedroom Cottage | £630,000
The Laithes is a beautiful cottage in the peaceful rural hamlet of Keld on the fringe of the Lake District National Park...
Ulcat Row, Matterdale, Penrith
3 Bedroom House | £575,000
Set at the base of Gowbarrow, with breath-taking views across Matterdale to Blencathra and Mell Fell, Dale View is a ver...
3 Bedroom House | £545,000
This spacious and flexible cottage in the gorgeous Lowther Valley was extensively renovated in the 1990s to create a fle...
6 Bedroom Semi-Detached House | £700,000
Towards the top of the New Streets Conservation area of Penrith in an elevated position with views to the Lakeland fells...
5 Bedroom Detached House | £825,000
Truly hidden from sight in a peaceful rural location, surrounded by wonderful open countryside in the Eden Valley, yet e...
9 Bedroom Country House | £1,200,000
Occupying a superb raised position, Sockenber Farmstead is a fabulous country home with adjoining cottage and converted...

Wilkes-Green & Hill Ltd (Penrith)
Angel Lane, Penrith, Cumbria, CA11 7BP
How much is your home worth?
Use our short form to request a valuation of your property.
Request a Valuation
