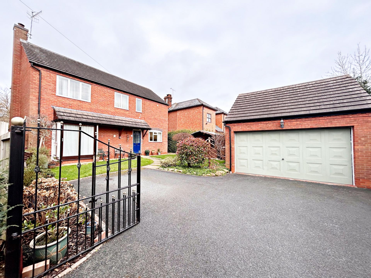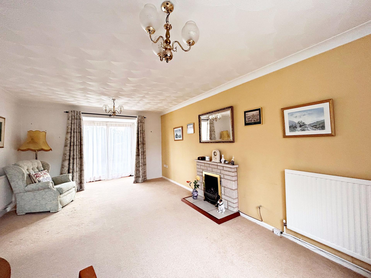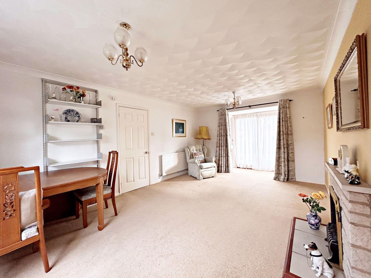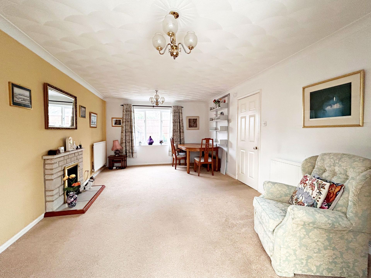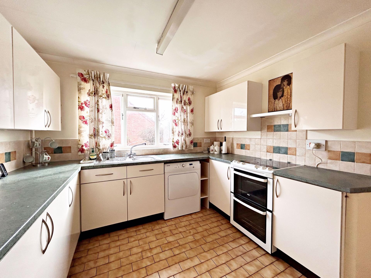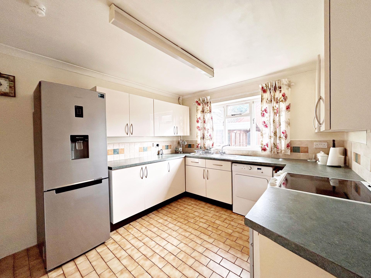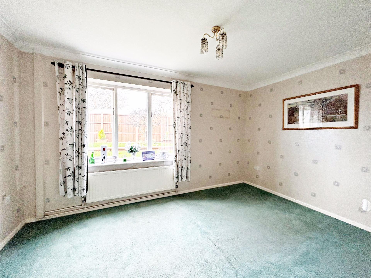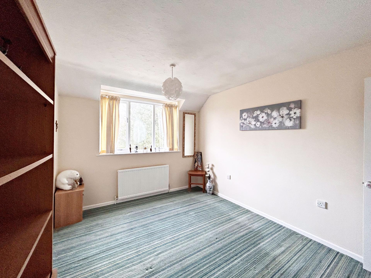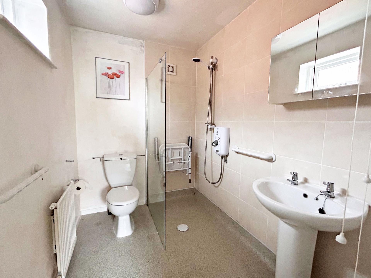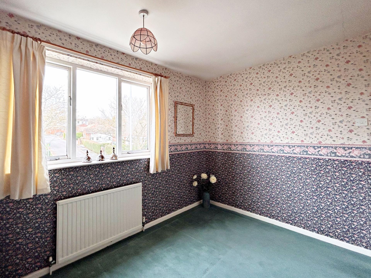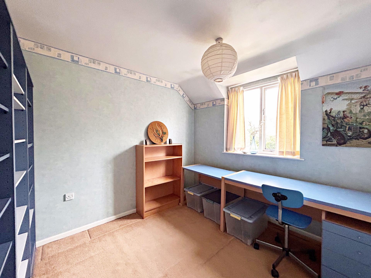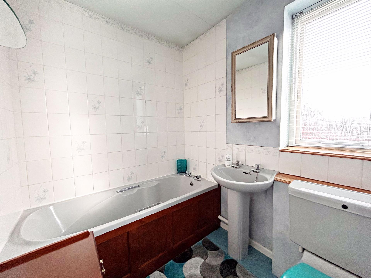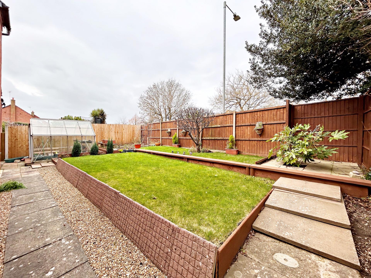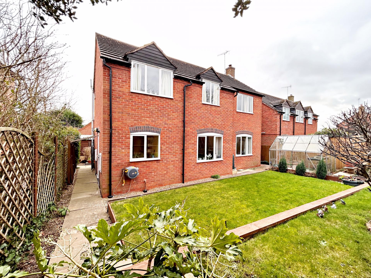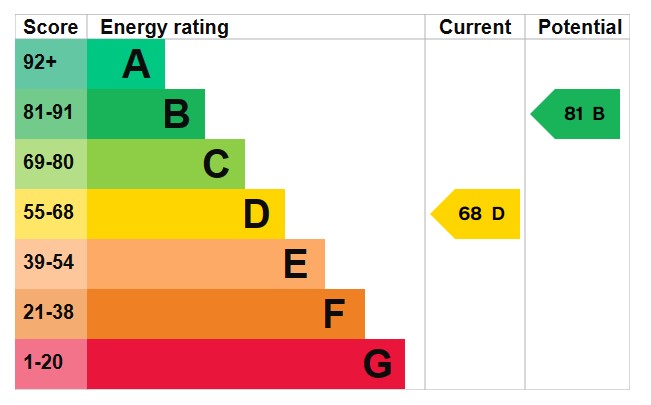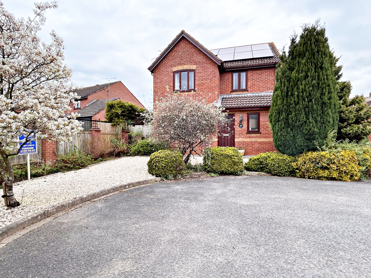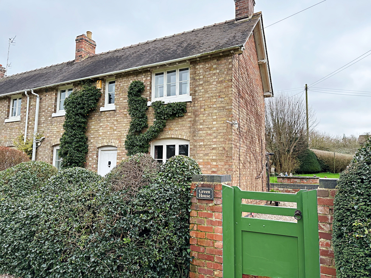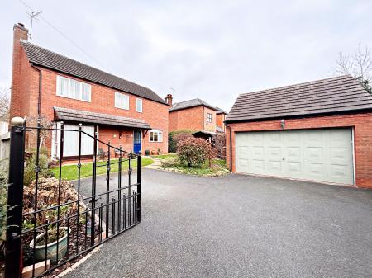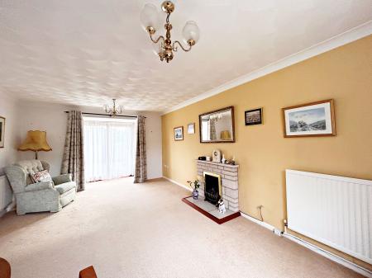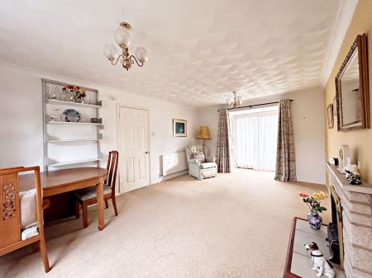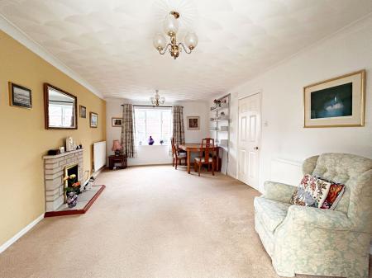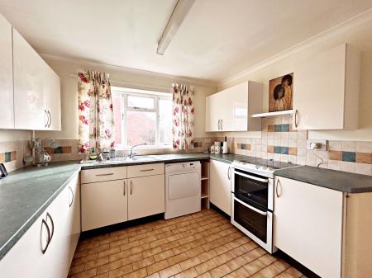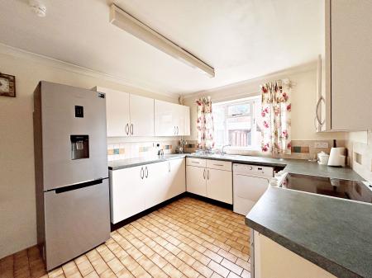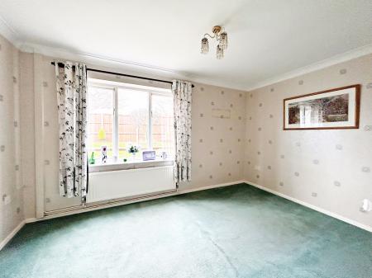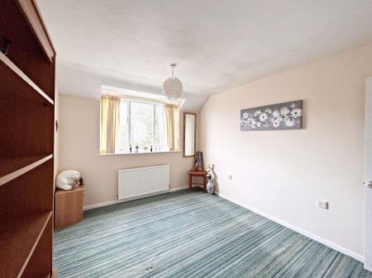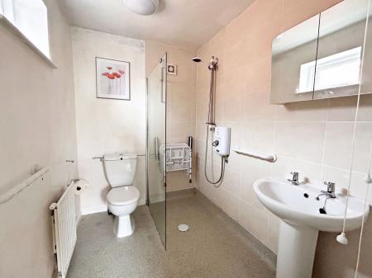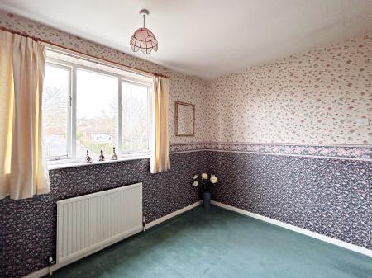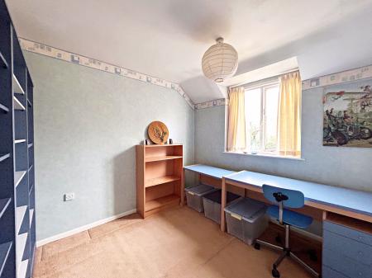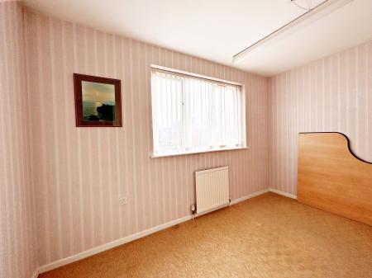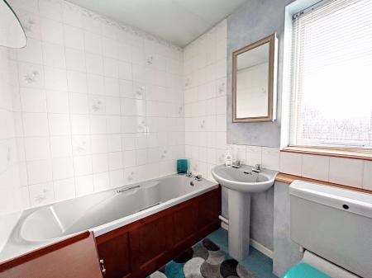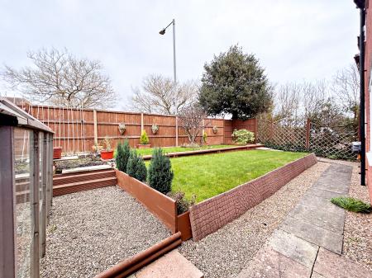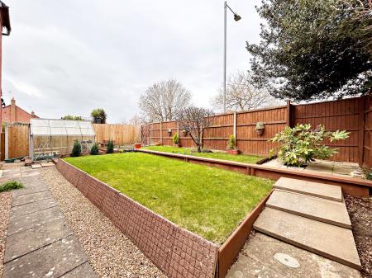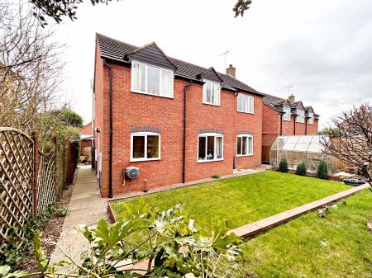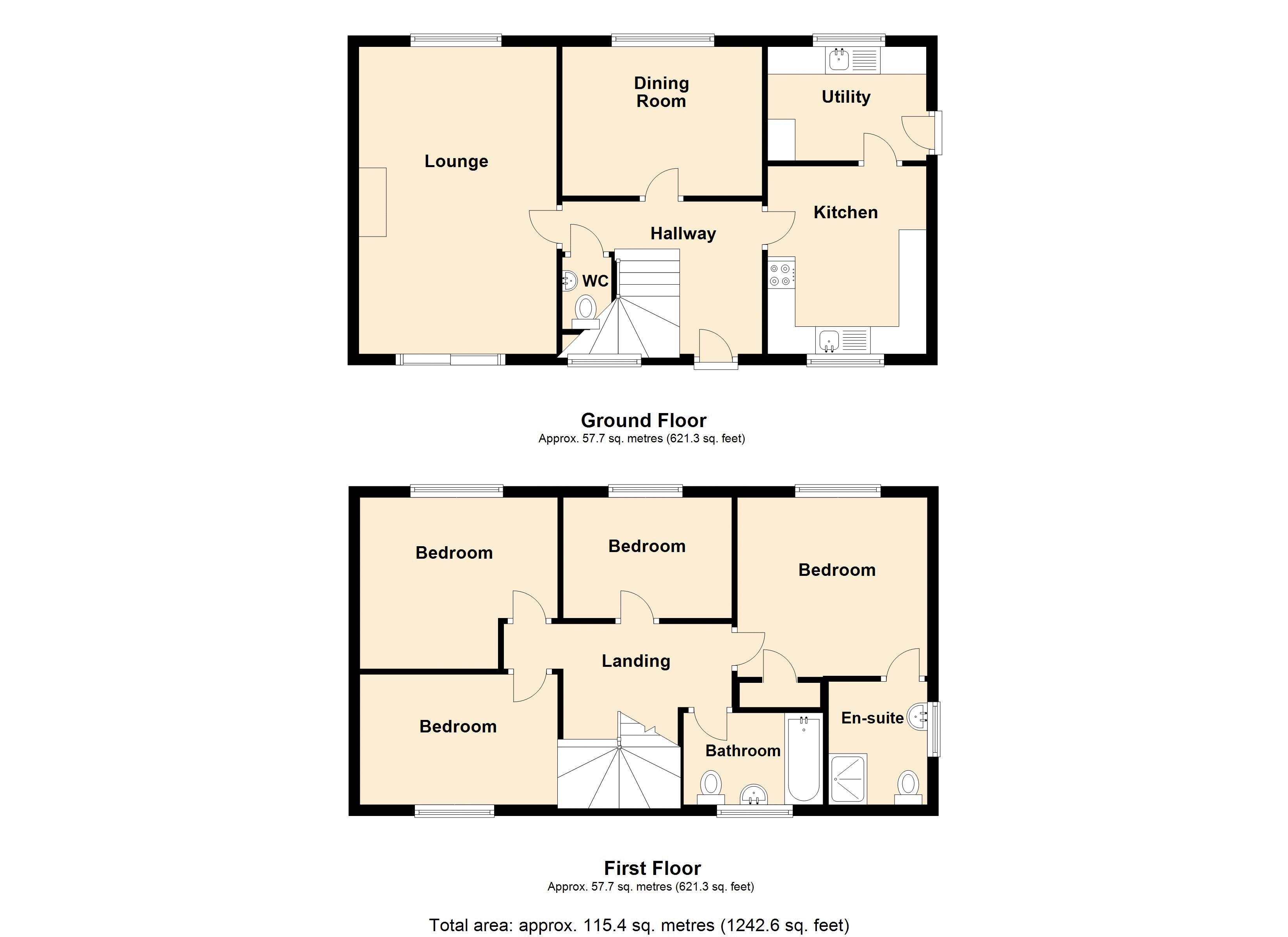- Four bedroom detached house
- Detached double garage
- Living room and separate dining room
- Kitchen with separate utility room
- Well maintained fore and rear gardens
- Sought after location
- No upward chain
- **VIEWING AVAILABLE 7 DAYS A WEEK**
4 Bedroom House for sale in Pershore
**A FOUR BEDROOM DETACHED PROPERTY** Entrance hall; cloakroom; living/dining room; kitchen and separate utility room. On the first floor are four bedrooms-the master with an en-suite and there is a family bathroom. The rear garden with gated access is laid to lawn with planting and patio seating area. Fore garden, detached double garage and driveway. The pretty market town of Pershore provides a range of great shopping and leisure facilities including a theatre. The area has a good range of schools both state and independent. Located within easy access to Pershore town centre, Pershore train station, Worcester Parkways train station and excellent links to the motorway.
Front
Gated driveway with parking and access to the double garage. Gated access to the rear garden. Fore garden laid to lawn with planting. Summerhouse. Storm porch.
Entrance Hall
Doors to the cloakroom, living room, dining room and kitchen. Under stairs storage. Stairs rising to the first floor.
Cloakroom
4' 7'' x 2' 8'' (1.40m x 0.81m) max
Wall mounted wash hand basin and low flush w.c. Radiator.
Living Room
21' 3'' x 11' 9'' (6.47m x 3.58m) max
Double glazed bay window to the front aspect and double glazed window to the rear aspect. Fireplace with living flame gas fire. Two radiators.
Dining Room
13' 0'' x 9' 1'' (3.96m x 2.77m)
Double glazed window to the rear aspect. Radiator.
Kitchen
10' 8'' x 9' 9'' (3.25m x 2.97m)
Double glazed window to the rear aspect. Door to the utility room. wall and base units surmounted by worksurface. Stainless steel sink and drainer with mixer tap. Tiled splashbacks. Space for an oven and a fridge freezer.
Utility Room
9' 0'' x 6' 1'' (2.74m x 1.85m)
Double glazed window to the rear aspect. Obscure single glazed door to the side aspect. Base cupboards surmounted by worksurface. Stainless steel sink and drainer. Tiled splashbacks. Space and plumbing for a washing machine. Wall mounted gas fired British Gas boiler.
Landing
Double glazed window to the front aspect. Doors to four bedrooms and a bathroom. Access to the loft.
Bedroom One
12' 3'' x 9' 9'' (3.73m x 2.97m)
Double glazed window to the rear aspect. Fitted wardrobe. Door to the en-suite. Radiator.
En-suite/Wetroom
7' 6'' x 5' 5'' (2.28m x 1.65m)
Obscure double glazed window to the side aspect. Shower cubicle with Triton electric shower. Pedestal wash hand basin and low flush w.c. Tiled splashbacks. Radiator.
Bedroom Two
11' 9'' x 7' 8'' (3.58m x 2.34m)
Double glazed window to the front aspect. Radiator.
Bedroom Three
11' 8'' x 10' 2'' (3.55m x 3.10m) max
Double glazed window to the rear aspect. Radiator.
Bathroom Four
9' 5'' x 9' 0'' (2.87m x 2.74m)
Double glazed window to the rear aspect. Radiator.
Bathroom
7' 0'' x 5' 8'' (2.13m x 1.73m)
Obscure double glazed window to the front aspect. Panelled bath. Pedestal wash hand basin and low flush w.c. Tiled splashbacks.
Double Garage
Power and light. Access to the side aspect.
Garden
Laid to lawn with planting and a patio seating area. Vegetable garden. Greenhouse. Outside tap.
Tenure: Freehold
Council Tax Band: E
Important information
This is a Freehold property.
Property Ref: EAXML9894_12255177
Similar Properties
4 Bedroom House | Asking Price £375,000
**FOUR BEDROOM END OF TERRACE HOUSE** Located in the idyllic, peaceful village of Cropthorne. Living room; conservatory;...
4 Bedroom House | Asking Price £375,000
**FOUR BEDROOM DETACHED HOME WITH SOUTH FACING REAR GARDEN IN NEED OF MODERNISATION** This light and airy detached house...
4 Bedroom House | Asking Price £365,000
**THREE/FOUR BEDROOM DETACHED FAMILY HOME IN A SOUGHT-AFTER LOCATION** With easy access to Pershore town centre with its...
3 Bedroom Bungalow | Asking Price £379,500
**AN EXTENDED THREE BEDROOM 'SPLIT LEVEL' BUNGALOW WITH REAR VIEWS TO BREDON HILL** The lower level of this detached bun...
3 Bedroom House | Asking Price £395,000
**THREE BEDROOM DETACHED FAMILY HOME ** Sheppey Corner is an exclusive development of just eight luxury homes located in...
2 Bedroom Cottage | Offers in region of £400,000
**A CHARMING TWO DOUBLE BEDROOM COTTAGE IN A NICE SIZED PLOT IN FRONT OF THE VILLAGE GREEN** Located in an idyllic villa...

Nigel Poole & Partners (Pershore)
Pershore, Worcestershire, WR10 1EU
How much is your home worth?
Use our short form to request a valuation of your property.
Request a Valuation
