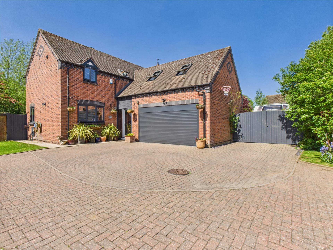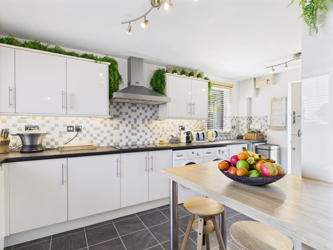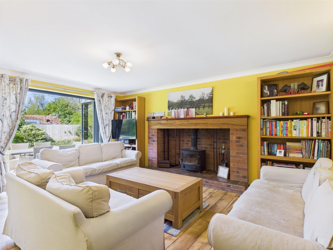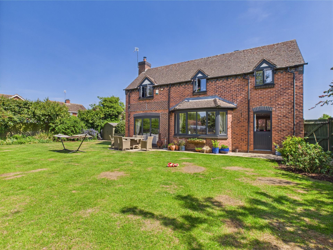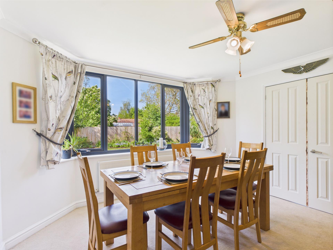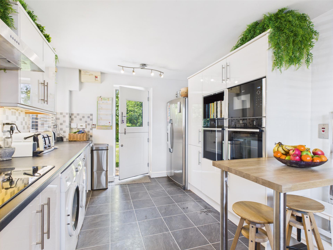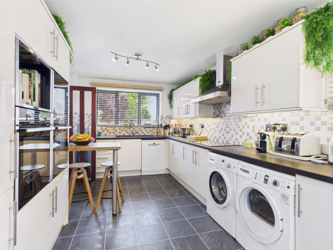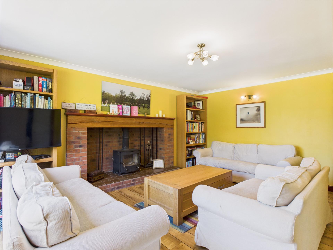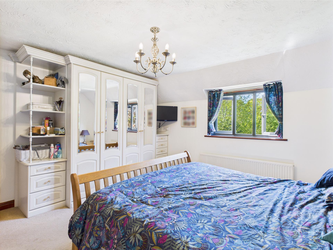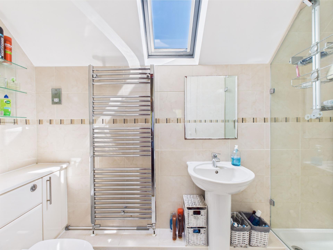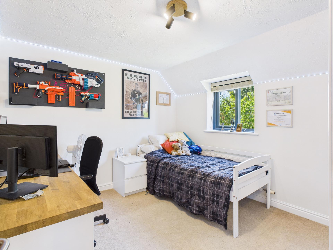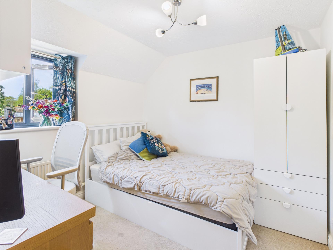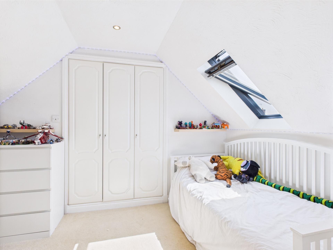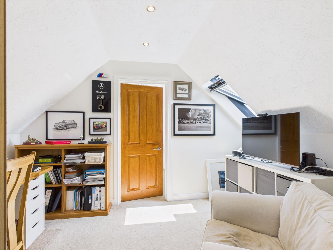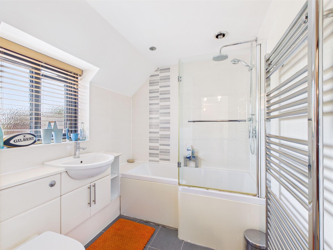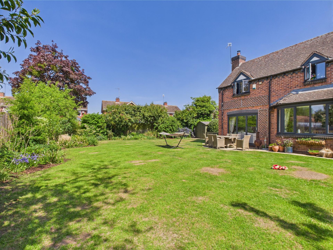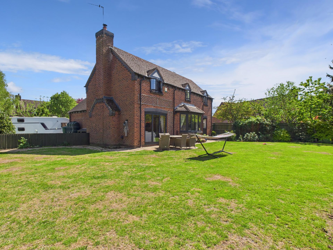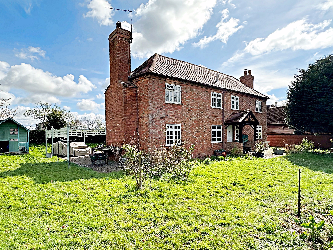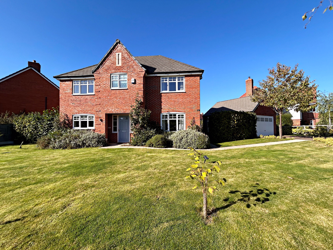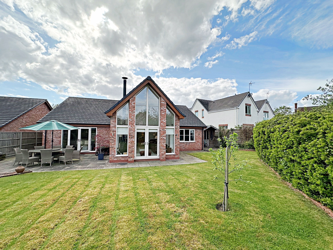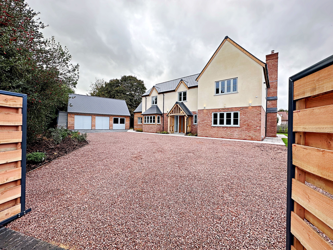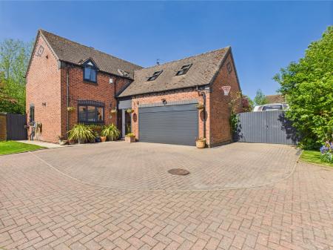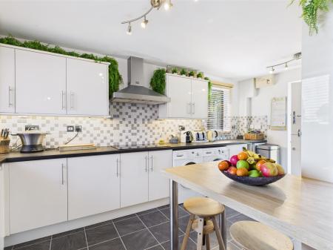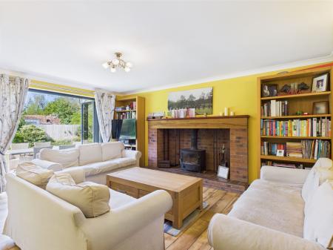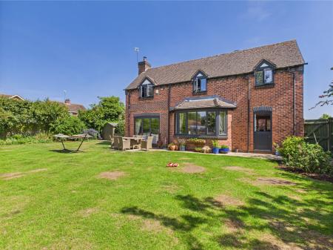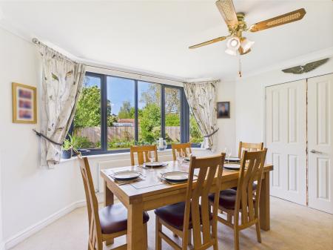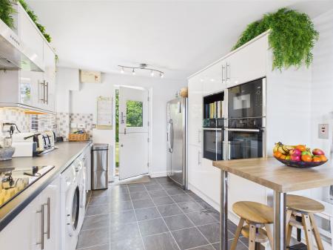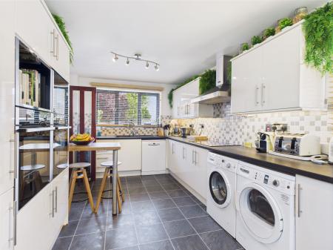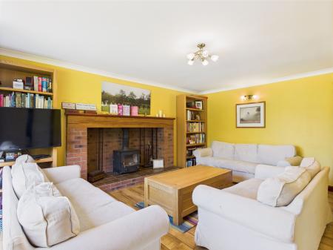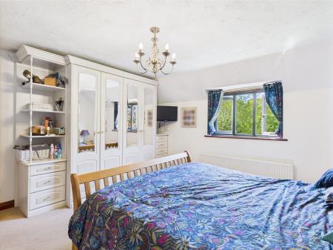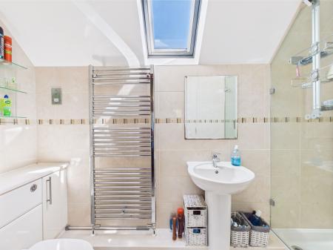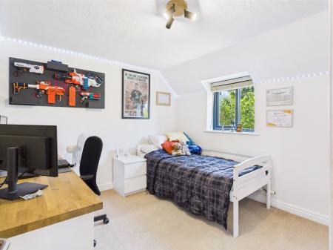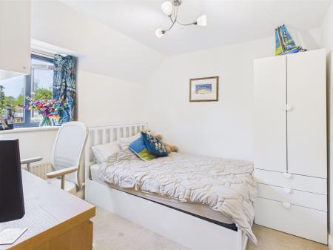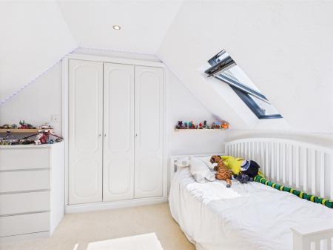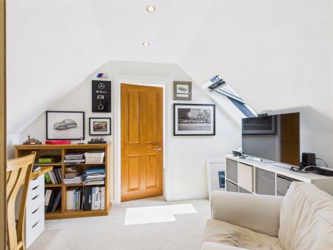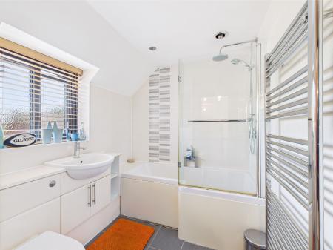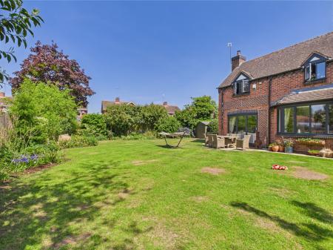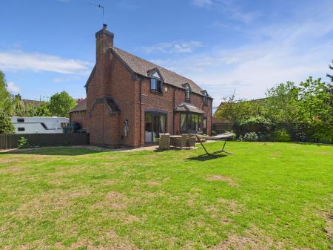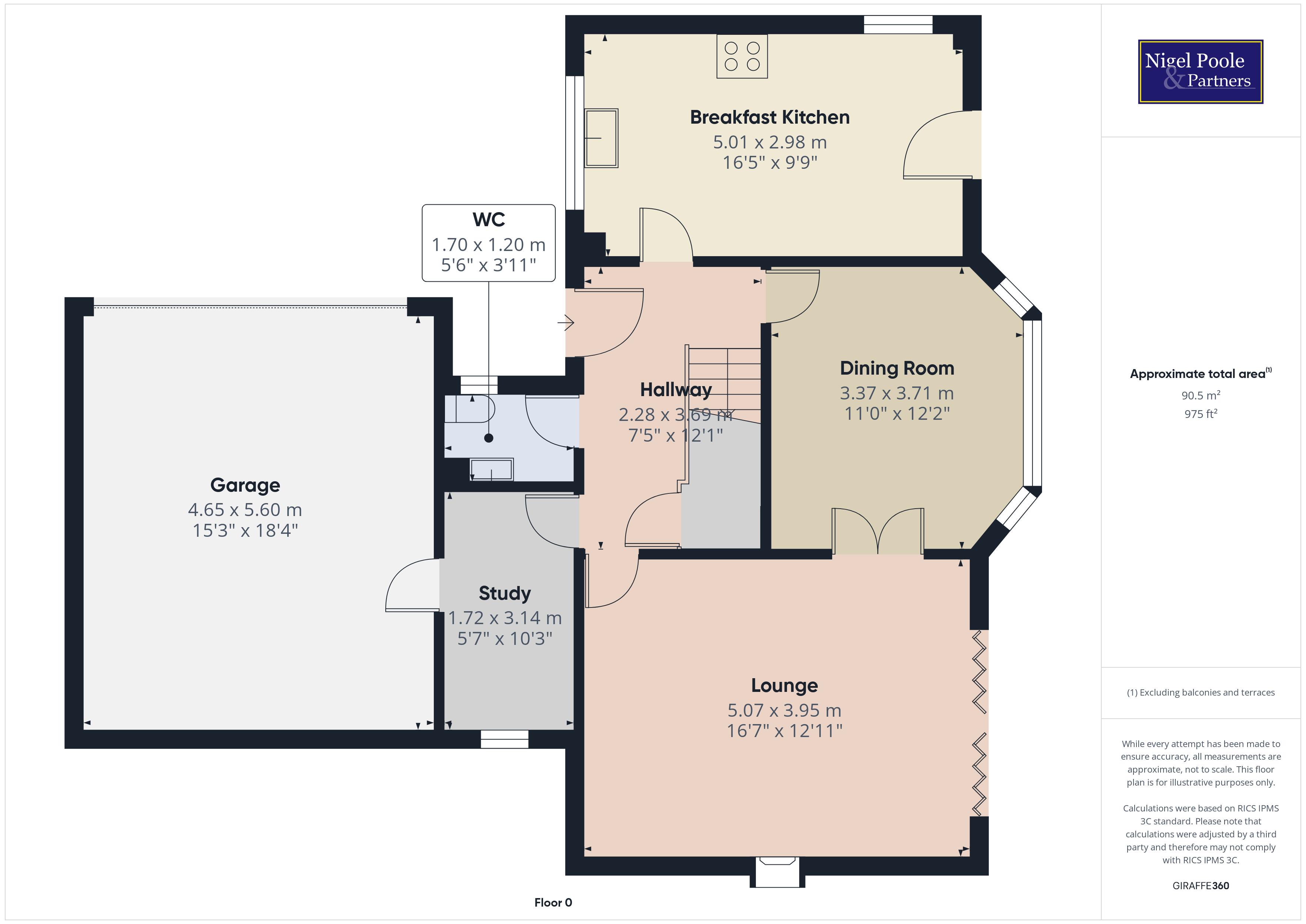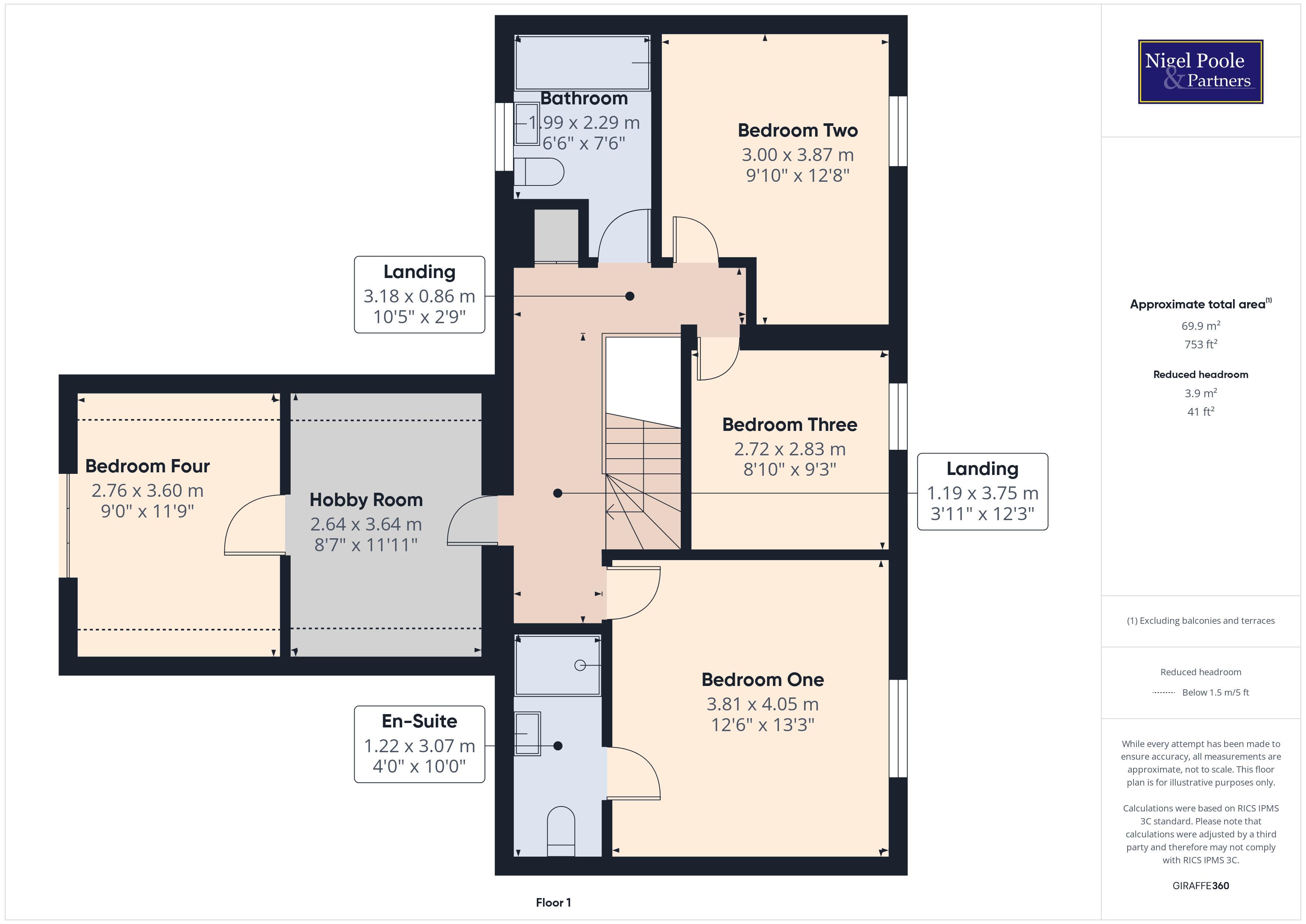- Four/five bedroom detached family home with double garage
- Sitting room with inglenook and bi-fold doors into the garden
- Breakfast kitchen (new integrated appliances in 2024)
- Dining Room
- Master bedroom with en-suite
- Family bathroom and ground floor w.c.
- Bedroom four is accessed through a room which could be used as an occasional bedroom
- Good sized rear garden with a variety of mature planting
- Idyllic village location
- **THIS PROPERTY CAN BE VIEWED 7-DAYS A WEEK**
4 Bedroom House for sale in Pershore
**A FOUR/FIVE BEDROOM DETACHED FAMILY HOME LOCATED IN A QUIET CUL-DE-SAC IN AN IDYLLIC RURAL VILLAGE** Built in 1995 this detached property is one of seven houses in the cul-de-sac which is ideally placed for easy access to both Worcester and Pershore. The village benefits from a village store with post office, public house, independent day school and village hall with playing fields/children's playground. A block paved drive provides parking for multiple vehicles and leads to the double garage and entrance porch. Entrance hallway with w.c.; sitting room with bi-fold doors into the garden and exposed brick inglenook with wood burner and oak mantle beam; breakfast kitchen with stable door into the garden (the integrated appliances were replaced in 2024); dining room; study (currently used as a gym); master bedroom with en-suite; three/four further bedrooms (bedroom four is accessed through a room which could be used as an occasional bedroom, dressing room, hobby room or an additional study). Family bathroom fitted with a white suite including 'p-shaped' bath. The good sized rear garden wraps around the back of the house and behind the garage - this provide a good storage/parking area.
Front
Block paved driveway provides parking for multiple vehicles. This leads to entrance porch and double garage. Gated access into the rear garden.
Entrance Porch
Double-glazed composite door into the porch. Pendant light fitting. Electric point.
Entrance Hall
Obscure double glazed composite door from the porch. ‘L’ shaped hallway with doors into the lounge; kitchen; dining room; cloakroom; office. Stairs rising to the first floor with storage cupboard below. Pendant light fitting. Radiator. Wooden Karndean flooring.
Cloakroom
Obscure double-glazed window into the porch. Vanity unit with wash hand basin with mixer tap and low level w.c. Tiled splashback. Pendant light fitting. Radiator.
Lounge
Double glazed bi-fold doors into the garden. Brick ‘inglenook’ fireplace with oak mantle beam and wood burning stove. Double doors into the dining room. Wooden Karndean flooring. Two ceiling lights. Radiator.
Dining Room
Double glazed bay window to the rear aspect. Double doors into the lounge. Pendant light fitting with fan. Radiator.
Breakfast Kitchen
Dual aspect double glazed windows to the front and side aspects. Range of wall and base units surmounted by work surface. Breakfast bar with seating for two. One and a half sink and drainer with mixer tap. Tiled splashbacks. Integrated ‘Neff’ induction hob; two electric ovens and microwave. ‘Stoves’ Extractor fan, (all were installed in 2024). Space and plumbing for a dishwasher and washing machine. Space for an American style fridge/ freezer. Oil fired ‘Worcester’ boiler. Composite stable door into the garden. Pendant light fitting. Central heated ladder/towel rail.
Study
This room is currently used as a gym. Double glazed window to the side aspect. Pendant light fitting. Radiator. Door into the garage.
Landing
Access into the loft (which is insulated and part boarded - no light or ladder). Airing cupboard with shelving and hot water cylinder. Ceiling downlights. Radiator.
Bedroom One
Double glazed window to the rear aspect. Pendant light fitting. Radiator. Door into the en-suite.
En-suite
Double glazed ‘Velux’ window. Pedestal wash hand basin with mixer tap. Vanity low level w.c. Walk-in mains fed shower with glass door. Titled walls and flooring. Shaver point. Extractor fan. Ceiling down lights. Central heated ladder/towel rail.
Bedroom Two
Double glazed window to the side aspect. Built in draws and wardrobe. Pendant light fitting. Radiator.
Bedroom Three
Double glazed window to the side aspect. Pendant light fitting. Radiator.
Bedroom Four
Double glazed ‘Velux’ to the front aspect. Built in wardrobes. Down lights. Radiator.
Bedroom Five/ Hobby Room
Double glazed ‘Velux’ window. Ceiling down lights. Radiator.
Family Bathroom
Obscure double glazed window to the side aspect. Vanity unit with wash hand basin with mixer tap and low level w.c. 'P-shaped' bath with glass screen, mixer tap and mains fed twin head shower. Extractor fan. Central heated ladder/towel rail. Ceiling down lights.
Westerly Facing Garden
Laid to lawn with a variety of mature planting and patio seating area. There is a section of lawn behind the garage that the vendors leave to grow naturally to encourage wildlife (this makes a good area for storage/parking). Timber Sheds. Oil tank. Gated access to the front.
Double Garage
Electric roller door. Power and light.
Tenure: Freehold
Council Tax Band: F
Broadband and Mobile Information:
To check broadband speeds and mobile coverage for this property please visit:
https://www.ofcom.org.uk/phones-telecoms-and-internet/advice-for-consumers/advice/ofcom-checker and enter postcode WR10 2BW
Important Information
- This is a Freehold property.
Property Ref: EAXML9894_12632569
Similar Properties
4 Bedroom House | Asking Price £675,000
**FOUR BEDROOM DETACHED FAMILY HOME WITH DETACHED DOUBLE GARAGE** An exciting opportunity to purchase a fabulous four be...
5 Bedroom Cottage | Asking Price £675,000
**FIVE BEDROOM DETACHED FARMHOUSE WITH ORIGINAL PARTS BELIEVED TO DATE BACK TO 1750'S - SUPERB LOCATION WITH FAR REACHIN...
The Lapwings, Drakes Broughton
4 Bedroom House | Asking Price £650,000
**FOUR BEDROOM DETACHED FAMILY HOME WITH DETACHED DOUBLE GARAGE** An exciting opportunity to purchase a fabulous four be...
Brickyard Lane, Drakes Broughton
3 Bedroom Bungalow | Asking Price £700,000
**A STUNNING, CONTEMPORARY DETACHED BUNGALOW IN A QUIET VILLAGE LOCATION** Built in 2016 by Lockley Homes this beautiful...
8 Bedroom Detached House | Asking Price £1,150,000
**ANOTHER PROPERTY SOLD (stc) BY NIGEL POOLE & PARTNERS. FOR A FREE MARKET APPRAISAL CALL 01386 556506** **APPROXIMATELY...
Drury Lane, Redmarley D'Abitot
4 Bedroom House | Asking Price £1,175,000
**ANOTHER PROPERTY SOLD (stc) BY NIGEL POOLE & PARTNERS. FOR A FREE MARKET APPRAISAL CALL 01386 556506****GRAND, LUXURY...

Nigel Poole & Partners (Pershore)
Pershore, Worcestershire, WR10 1EU
How much is your home worth?
Use our short form to request a valuation of your property.
Request a Valuation
