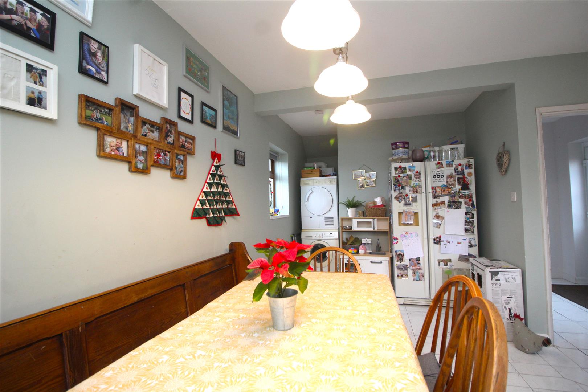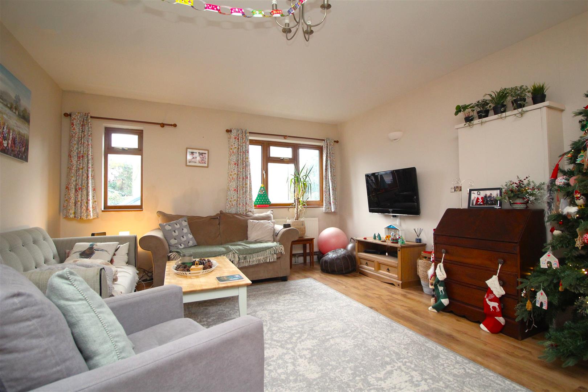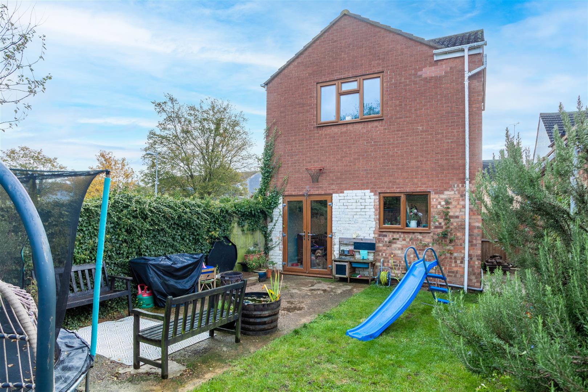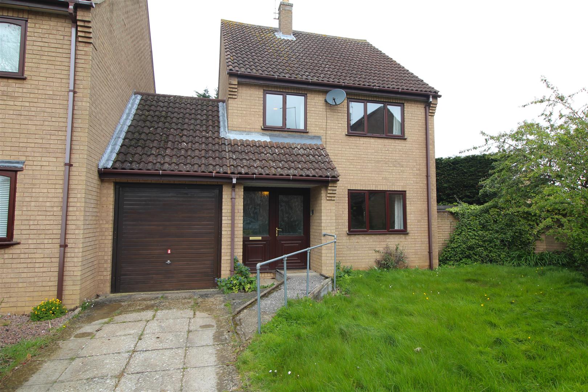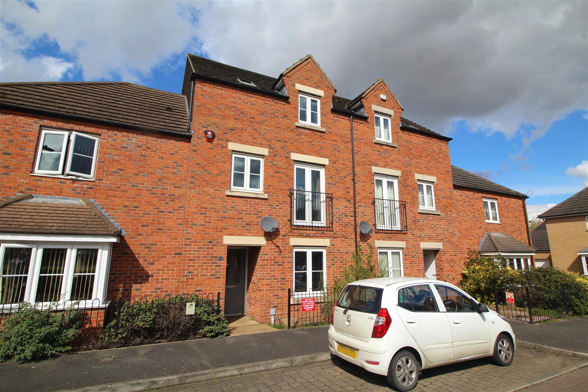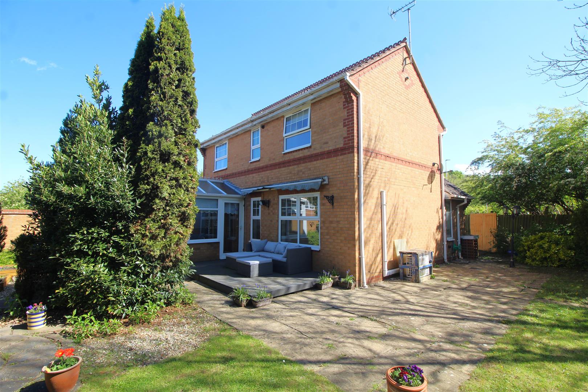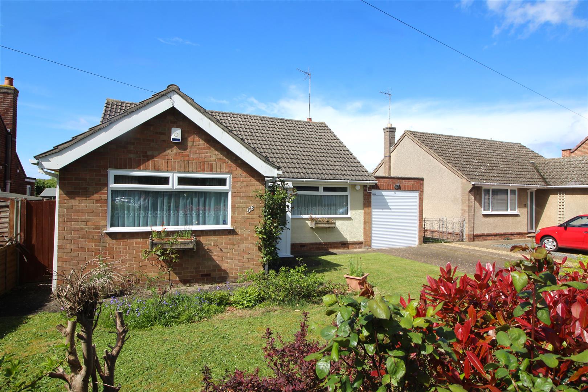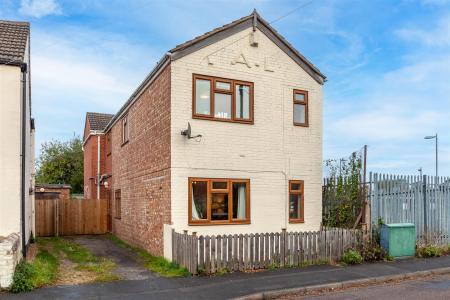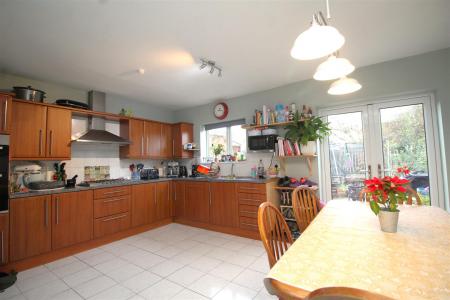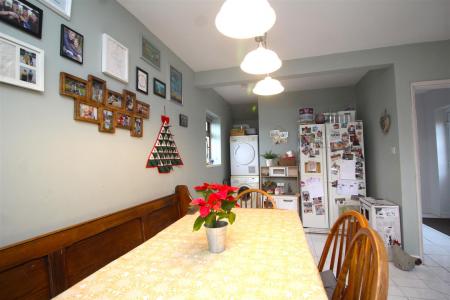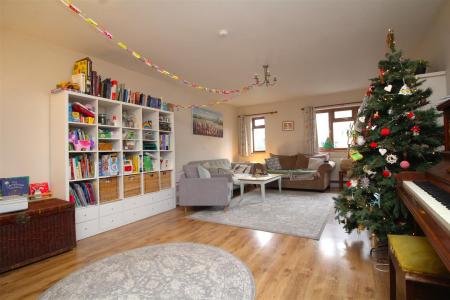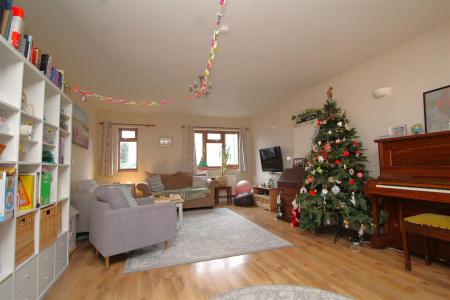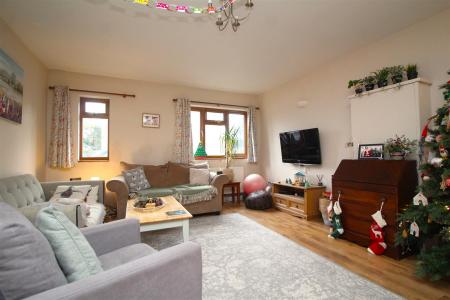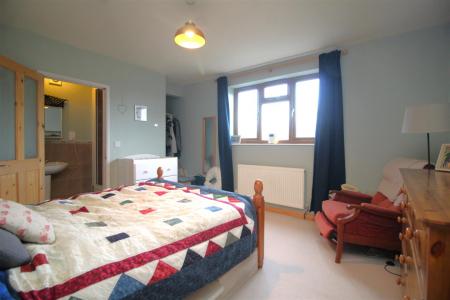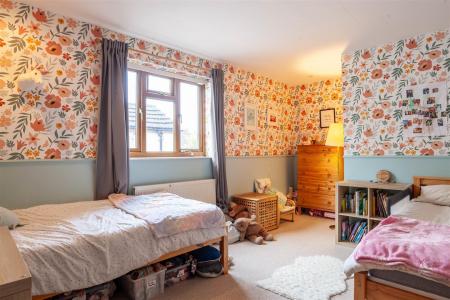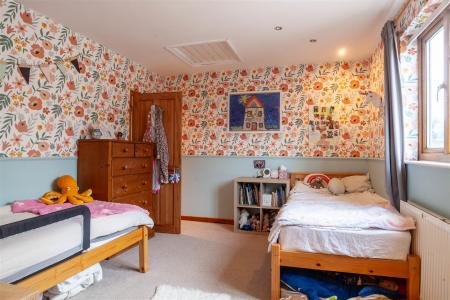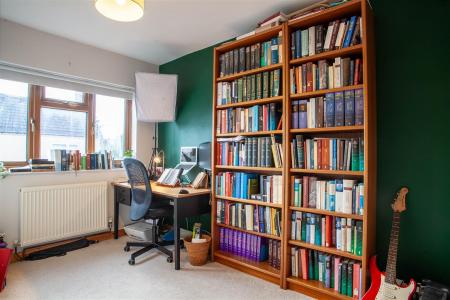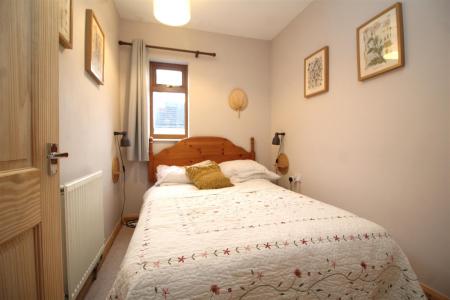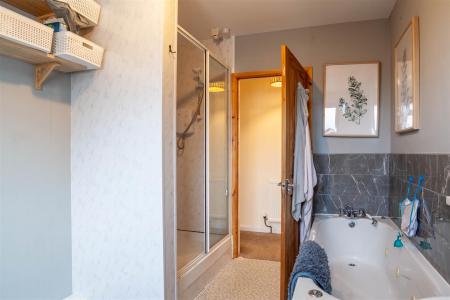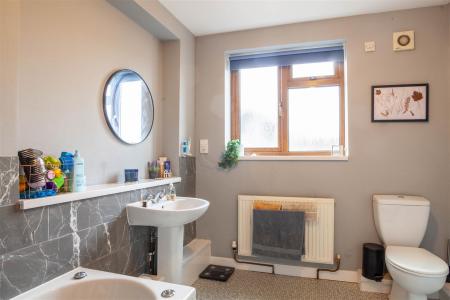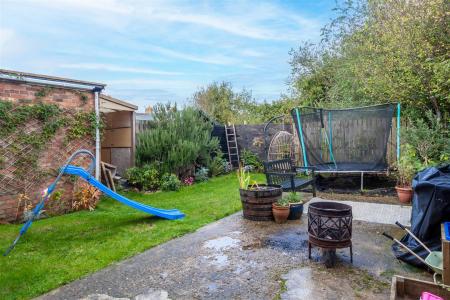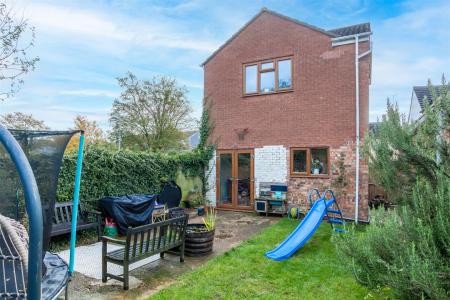- LARGE DETACHED FAMILY HOME
- 4 BEDROOMS WITH EN-SUITE TO MASTER BEDROOM
- HUGE 25FT LIVING AREA
- 4 PIECE FAMILY BATHROOM WITH JACUZZI BATH
- FAMILY KITCHEN DINER & UTILITY SPACE
- GARAGE & DRIVEWAY
- PRIVATE REAR GARDEN
- CLOSE TO CITY CENTRE & TRAIN STATION
- CLOSE TO POPULAR THOMAS DEACON ACADEMY SCHOOL
- CALL 01733 303111 TO ARRANGE A VIEWING
4 Bedroom Detached House for sale in Peterborough
Explore the comfort of this detached family home, featuring spacious living areas and four well-appointed bedrooms. Offering a private garden, parking for two vehicles, and convenient access to Peterborough City Centre, Train Station and travel links-a practical and inviting family home.
The front driveway accommodates two vehicles, running alongside the house and leading to a gated access point to the garden. The secluded rear garden boasts a concrete patio, a grass lawn, and bordered flowerbeds. Additionally, there's a brick-built garage with double doors to the front.
Enter through the porch into the kitchen/dining area, equipped with a modern kitchen, space for dining, and a utility area. A two-piece cloakroom is accessible from the entrance porch, and the generous 25ft living room at the front is perfect for gatherings.
Upstairs, a spacious landing connects to a four-piece family bathroom, three bedrooms, and the main bedroom with a shower room ensuite.
Benefiting from gas central heating, uPVC double glazing, and proximity to the city centre, train station, and Thomas Deacon Academy, this home offers practicality and convenience.
For more information or to arrange a viewing, contact our office at 01733 30311.
Entrance Hall - Doors to downstairs WC, kitchen and living room
Living Room - 7.75m x 4.27m (25'5" x 14'0") - Large living room space, laid with laminate flooring, stairs to the first floor with store cupboard under.
Kitchen Diner/Utility - 5.00m x 5.11m (16'4" x 16'9") - L-shaped kitchen layout that incorporates a double electric oven, 5 ring gas hob and chrome extractor hood. Space would easily accommodate a 6-8 seater table and chairs. The utility space is approx. 8'3 x 5'0 max and owners use this for washing machine, tumble dryer and an American-styled double fridge freezer. Patio doors lead onto rear garden.
Downstairs Wc - Close coupled WC and hand wash basin.
First Floor Landing - Split level landing with window and doors to all four bedrooms and the four piece bathroom.
Bedroom 1 - 3.96m x 3.66m (12'11" x 12'0") - Double glazed window to front, fitted carpet, radiator, access to ensutie shower room.
En-Suite - With close coupled WC, hand wash basin and electric shower with glazed folding door.
Bedroom 2 - 3.84m x 3.25m (12'7" x 10'7") - Double glazed window to side, fitted carpet, radiator.
Bedroom 3 - 3.63m x 2.18m (11'10" x 7'1") - Double glazed window to front, fitted carpet, radiator.
Bedroom 4 - 2.69m x 2.01m (8'9" x 6'7") - Double glazed window to front, fitted carpet, radiator.
Family Bathroom - 3.18m x 2.34m (10'5" x 7'8") - Features both a double shower and separate 'jacuzzi styled' jet bathtub, with close coupled WC and hand wash basin.
Outdoor - Driveway, brick built garage, rear garden enclosed, mainly laid to lawn with concrete patio area and a variety of shrub/flowerbed borders,
Tenure & Tax Band - Freehold. Tax band D.
Services - Mains water, gas, electricity and drainage are all connected. None of these services or appliances have been tested by the agents.
Fixtures & Fittings - Every effort has been made to omit any fixtures belonging to the Vendor in the description of the property and the property is sold subject to the Vendor's right to the removal of, or payment for, as the case may be, any such fittings etc whether mentioned in these particulars or not.
Investment Information - If you are considering this property BUY TO LET purposes, please call our Property Management team on 01733 303111. They will provide free expert advice on all aspects of the lettings market including potential rental yields for this property.
Important information
Property Ref: 59234_32769461
Similar Properties
The Leys, Longthorpe, Peterborough
3 Bedroom Link Detached House | £300,000
Situated in the sought-after Longthorpe area of Peterborough, this charming link-detached house on The Leys offers a won...
4 Bedroom Townhouse | £290,000
Take a look at this fantastic three-storey family home in the heart of Eye, a popular village surrounded by countryside...
Reedland Way, Hampton Vale, Peterborough
4 Bedroom Semi-Detached House | £290,000
Benefitting from plenty of living space spread out over three stories, this modern semi-detached is situated in the popu...
Glencoe Way, Orton Southgate, Peterborough
3 Bedroom Detached House | £315,000
Located in the charming Glencoe Way, Orton Southgate, Peterborough, this delightful detached house offers a perfect blen...
3 Bedroom Detached House | £315,000
Tucked away in a quiet cul-de-sac location, this detached house is a fantastic family home with easy access to amenities...
Oakleigh Drive, Orton Longueville, Peterborough
3 Bedroom Detached Bungalow | £325,000
In the popular Orton Longueville area, close to Ferry Meadows and Peterborough City Centre, this detached bungalow has b...

Woodcock Holmes Estate Agents (Peterborough)
Innovation Way, Lynch Wood, Peterborough, Peterborough, PE2 6FL
How much is your home worth?
Use our short form to request a valuation of your property.
Request a Valuation


