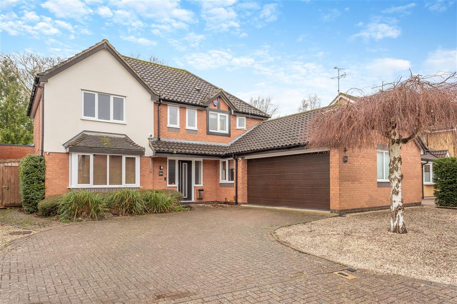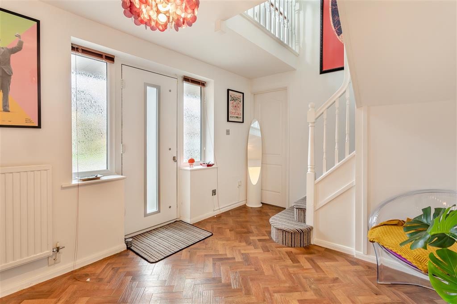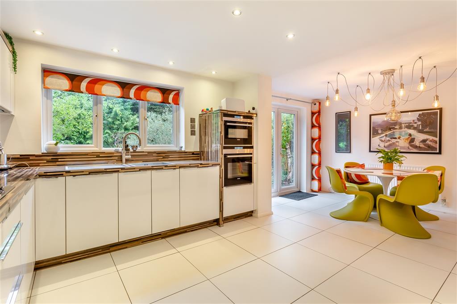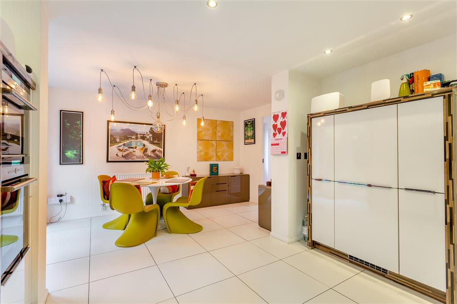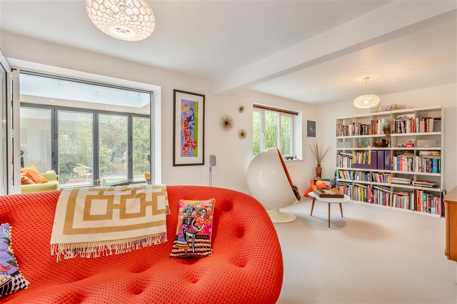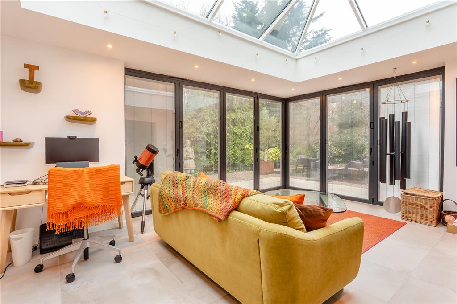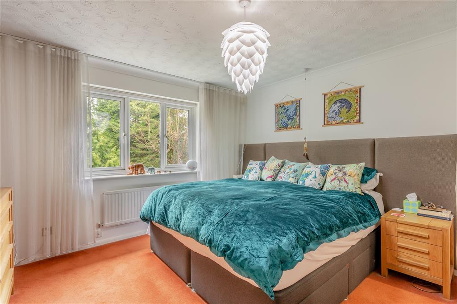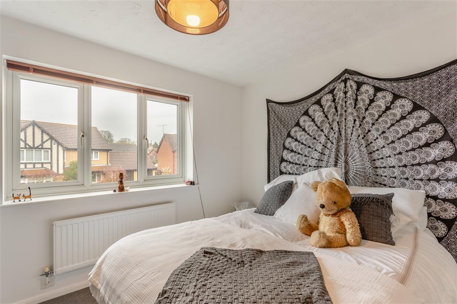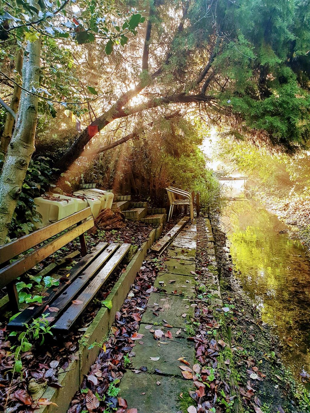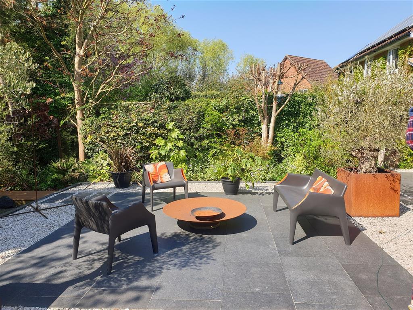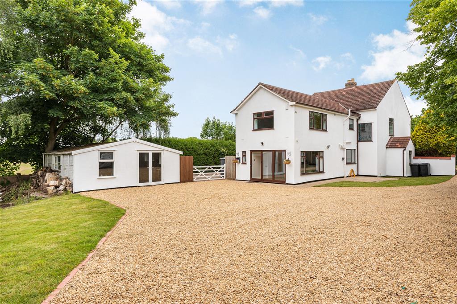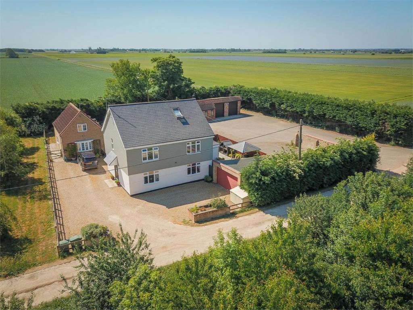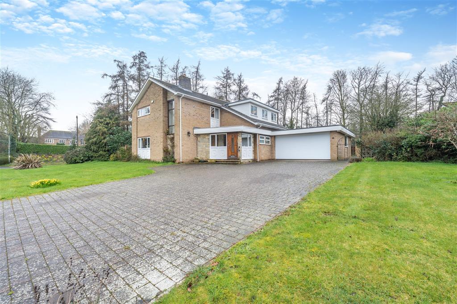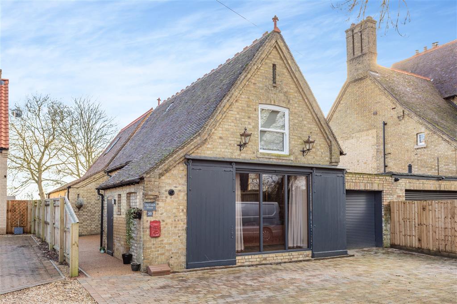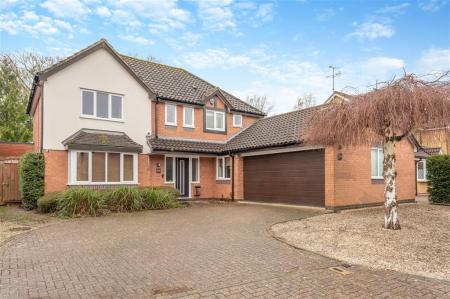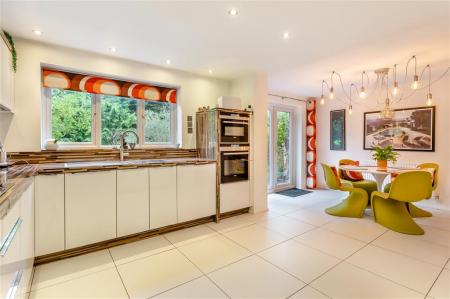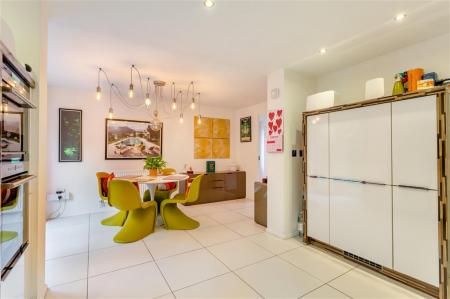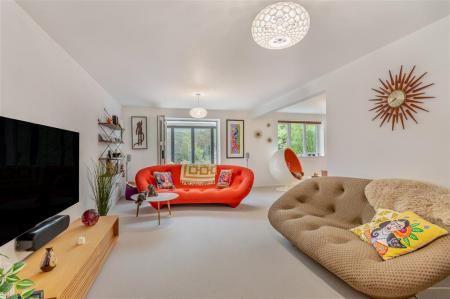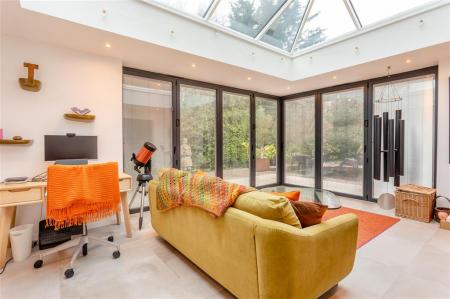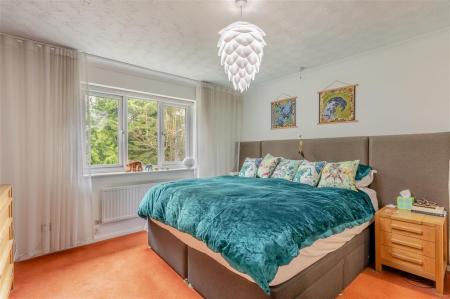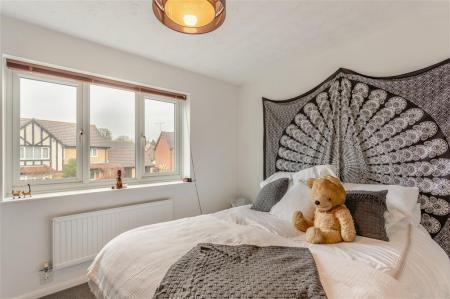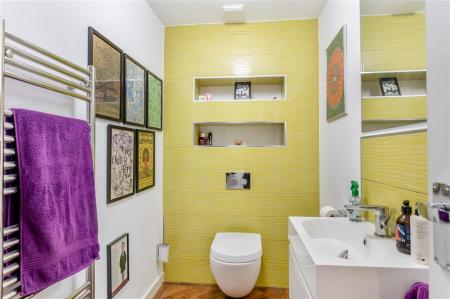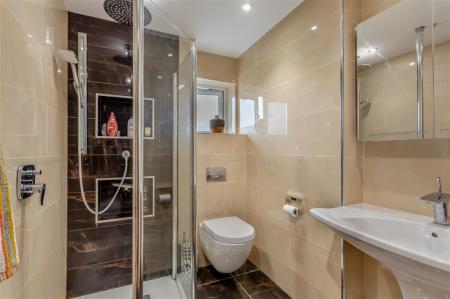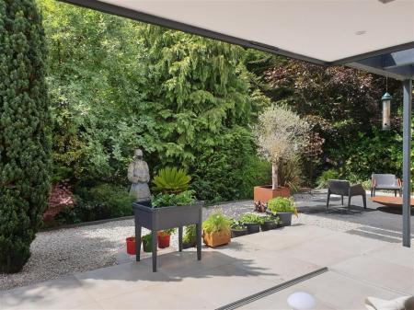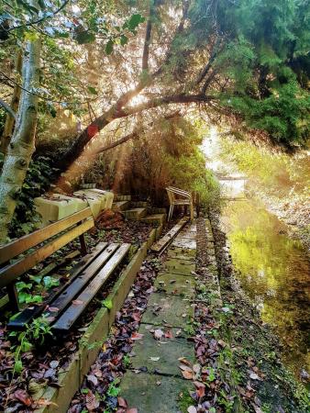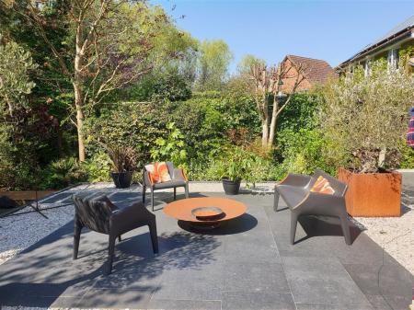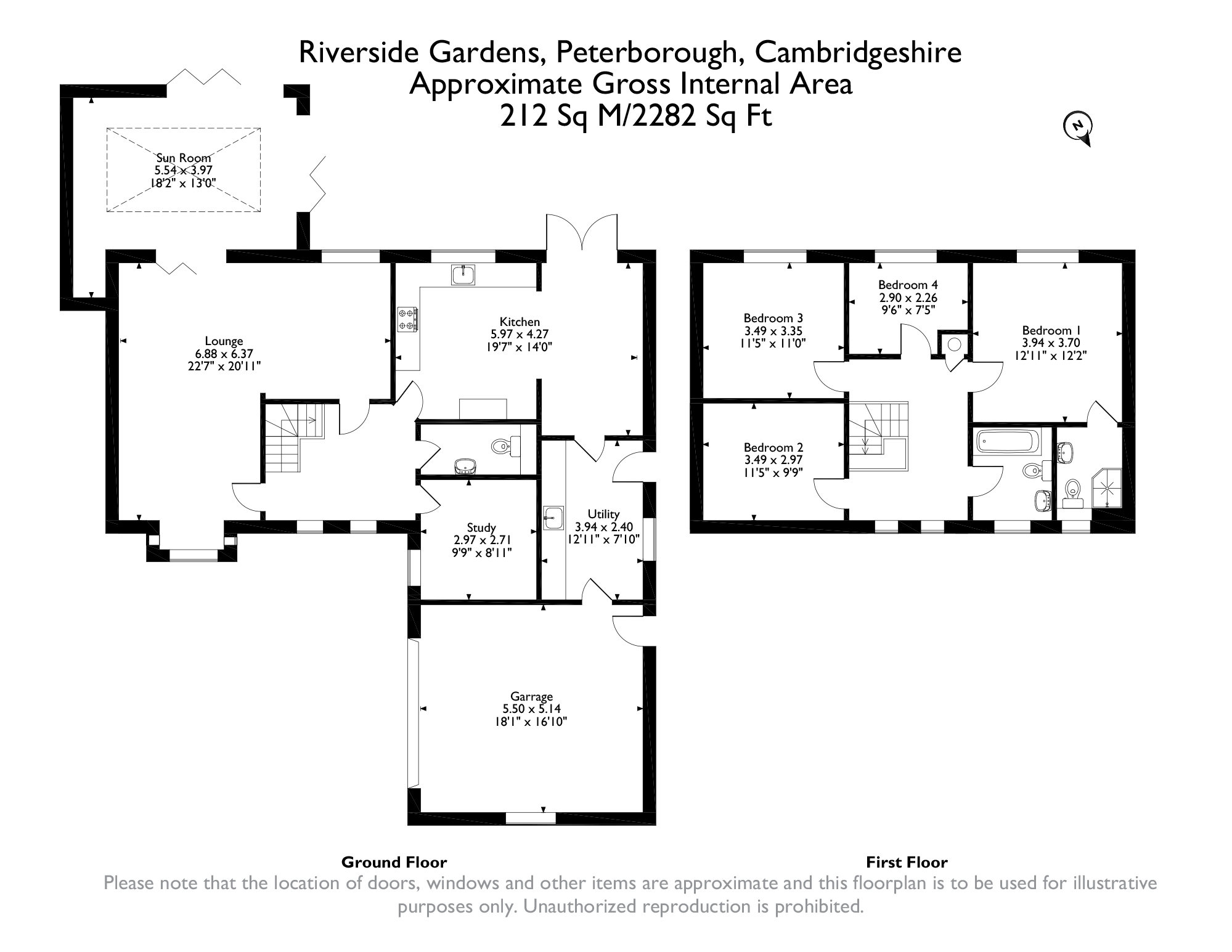- Detached Four Bedroom Family Home
- Stone's Throw from City Centre and Train Station Ideal for London Commuters
- Meticulously Extended and Thoughtfully Updated by the Current Vendors
- Low Maintenance Garden with Beautiful Stream/Woodland Views
- Extended Sunroom, a True Oasis of Relaxation and Entertainment
- Open Plan Kitchen/Dining Room
- Large Driveway and Double Garage
- Master Bedroom with Contemporary En-Suite Shower Room
4 Bedroom Detached House for sale in Peterborough
SUMMARY
Offered with no onward chain is this four bedroom detached home situated on Riverside Gardens. showcasing the ideal balance between city living ideal for commuters but with a peaceful cul-de-sac location where woodland stream views complement the timeless elegance of this four-bedroom detached home.
DESCRIPTION
Introducing a truly exceptional residence nestled within the sought after location of Riverside Gardens. Offering the ideal balance between city living ideal for commuters but with a peaceful cul-de-sac location where breath taking stream/woodland views complement the timeless elegance of this four-bedroom detached family home, within a peaceful cul-de-sac location. Meticulously extended and thoughtfully updated by the current vendors, this property offers a harmonious fusion of contemporary design and classic charm, promising a lifestyle of unparalleled luxury and comfort.
Step inside and be welcomed by a spacious entrance hall adorned with herringbone wooden flooring, setting the tone for the refined aesthetic found throughout the home. From here, discover a series of inviting reception rooms, each meticulously crafted to offer both functionality and style, including sitting room and study plus access to a spacious open-plan kitchen and a conveniently located downstairs cloakroom, perfect for accommodating the needs of modern family living.
The cloakroom exudes sophistication with its two-piece contemporary suite, complemented by tastefully tiled walls and inset storage.
The open-plan kitchen beckons with its tiled flooring and an array of premium base and wall units, seamlessly integrated appliances, and an expansive dining area bathed in natural light. French doors open onto the rear garden, creating the perfect flow between indoor and outdoor living and providing an inviting space for al fresco dining and entertaining.
Adjacent to the kitchen, a well-appointed utility room awaits, offering ample space for laundry facilities and additional storage, with internal access leading to the double garage, ensuring convenience at every turn.
The expansive sitting room, boasting dual access from the entrance hall, captivates with its generous proportions and versatile L-shaped layout, lending itself to various configurations such as a children's play area or formal dining space.
Bi-fold doors beckon you into the extended sunroom, a true oasis of relaxation and entertainment, where the beauty of the outdoors seamlessly blends with the comfort of indoor living. Thoughtfully designed with tiled flooring extending seamlessly to the rear patio, abundant natural light, and a skylight overhead, this space is ideal for hosting gatherings or simply unwinding in style.
A dedicated study, positioned at the front of the property, provides the perfect retreat for those seeking a quiet workspace, boasting ample room for storage and office furniture, ensuring productivity and tranquillity in equal measure.
Ascending to the first floor, a galleried landing leads to three generously proportioned double bedrooms (one single bedroom) and a stylish family bathroom, each exuding a sense of refinement and comfort.
The master bedroom, a haven of serenity, offers access to an en-suite shower room adorned with a contemporary three-piece suite, including a walk-in shower cubicle.
The family bathroom features a luxurious three-piece suite, complete with a bath tub and shower over, and fitted storage solutions, catering to the needs of the entire household with ease.
Externally, the property impresses with its curb appeal, approached via a block-paved driveway leading to the double garage, while a variety of mature shrubs and borders add a touch of natural beauty to the frontage.
To the rear, the low-maintenance garden beckons with its laid-back charm, featuring a patio area perfect for outdoor gatherings and a wooden decking area overlooking the tranquil stream and woodland views - offering a serene backdrop for relaxation and leisure.
In summary, Riverside Gardens represents the epitome of luxury living, offering an unrivalled combination of sophistication, comfort, and natural beauty. Whether you seek a peaceful sanctuary to call home or a stylish setting to entertain guests, this exceptional property is sure to exceed your expectations and create lasting memories for years to come. Council Tax Band: F Tenure: Unknown
1. MONEY LAUNDERING REGULATIONS: Intending purchasers will be asked to produce identification documentation at a later stage and we would ask for your co-operation in order that there will be no delay in agreeing the sale.
2. General: While we endeavour to make our sales particulars fair, accurate and reliable, they are only a general guide to the property and, accordingly, if there is any point which is of particular importance to you, please contact the office and we will be pleased to check the position for you, especially if you are contemplating travelling some distance to view the property.
3. Measurements: These approximate room sizes are only intended as general guidance. You must verify the dimensions carefully before ordering carpets or any built-in furniture.
4. Services: Please note we have not tested the services or any of the equipment or appliances in this property, accordingly we strongly advise prospective buyers to commission their own survey or service reports before finalising their offer to purchase.
5. THESE PARTICULARS ARE ISSUED IN GOOD FAITH BUT DO NOT CONSTITUTE REPRESENTATIONS OF FACT OR FORM PART OF ANY OFFER OR CONTRACT. THE MATTERS REFERRED TO IN THESE PARTICULARS SHOULD BE INDEPENDENTLY VERIFIED BY PROSPECTIVE BUYERS OR TENANTS. NEITHER SHARMAN QUINNEY NOR ANY OF ITS EMPLOYEES OR AGENTS HAS ANY AUTHORITY TO MAKE OR GIVE ANY REPRESENTATION OR WARRANTY WHATEVER IN RELATION TO THIS PROPERTY.
Important information
This is a Freehold property.
Property Ref: 92042_HUC103574
Similar Properties
Woodgate, Helpston, Peterborough, PE6
4 Bedroom Character Property | £650,000
Nestled in the heart of Helpston village, known for its idyllic charm and historic allure, this remarkable Grade II list...
Lincoln Road, Peterborough, PE6
5 Bedroom Detached House | Guide Price £650,000
A beautifully presented five bedroom detached property in the sought after location of Werrington set on a large plot. B...
Six Score Road, Langtoft Fen, Market Deeping, PE6
4 Bedroom Detached House | Offers Over £650,000
A unique opportunity to acquire a large detached property set on a plot of approximately one acre (sts) with full planni...
Stainfield Road, Hanthorpe, Bourne, PE10
5 Bedroom Barn Conversion | Offers in excess of £700,000
Unique characterful barn conversion in sought-after location. Offering access to local schools, including Bourne Grammar...
Black Swan Spinney, Wansford, Peterborough, PE8
4 Bedroom Detached House | Guide Price £700,000
Nestled amidst the picturesque village of Wansford, this exquisite detached family home beckons with its timeless charm...
Rectory Lane, Glinton, Peterborough, PE6
4 Bedroom Not Specified | Offers in excess of £700,000
Nestled in the charming village of Glinton, this exceptional Victorian coach house stands as a testament to timeless ele...
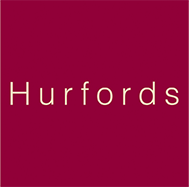
Hurfords (Castor)
5 The Barns, Milton Lane, Castor, Peterborough, PE5 7DH
How much is your home worth?
Use our short form to request a valuation of your property.
Request a Valuation
