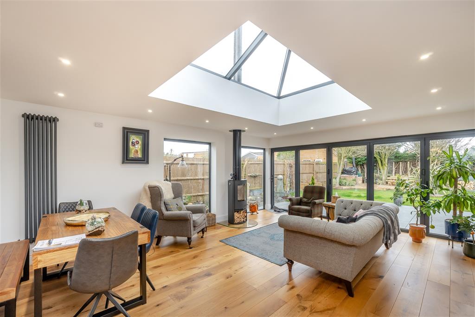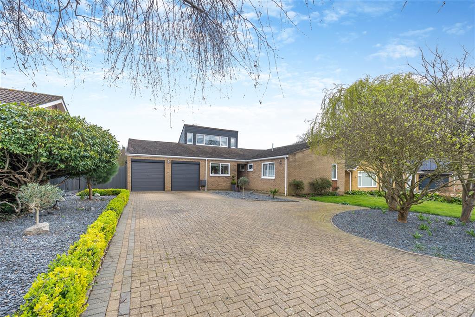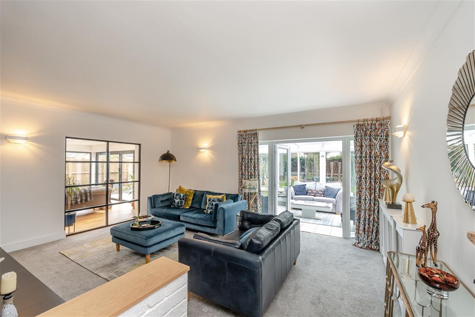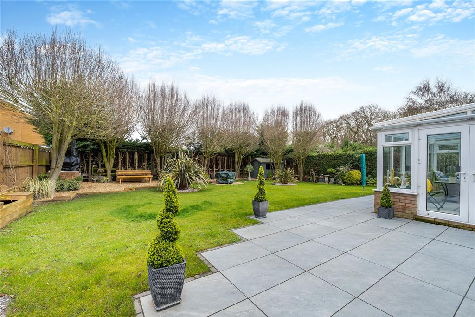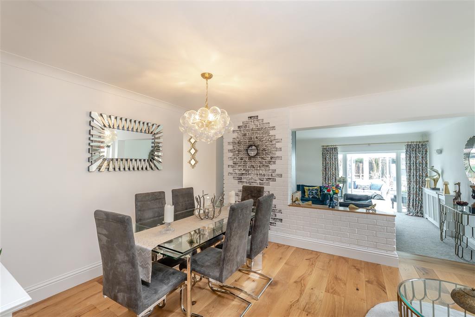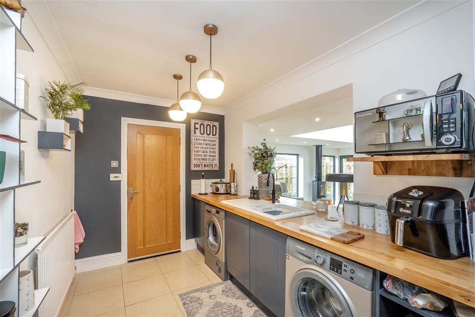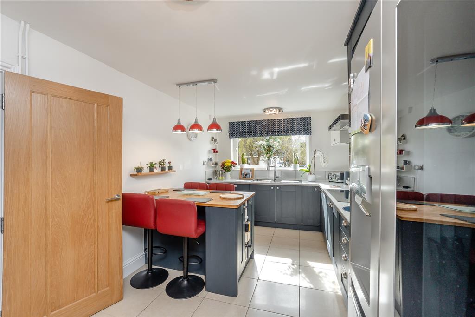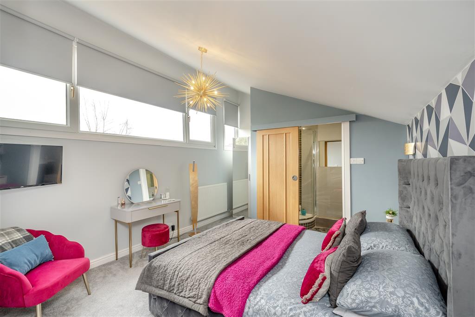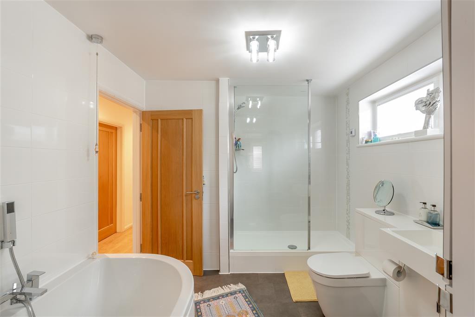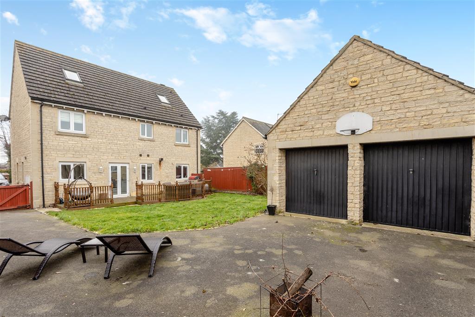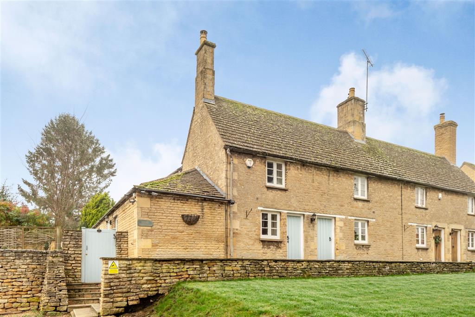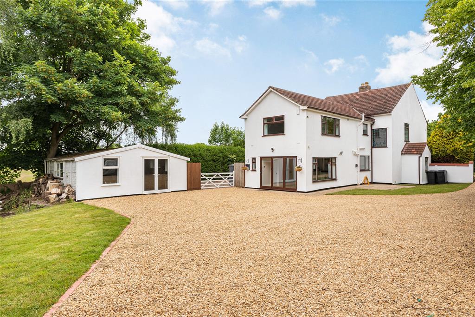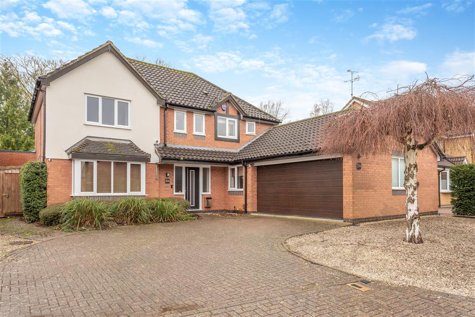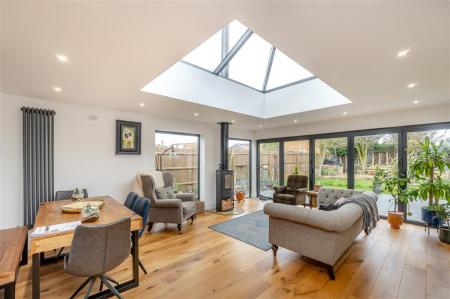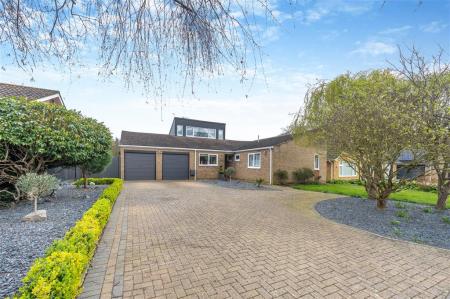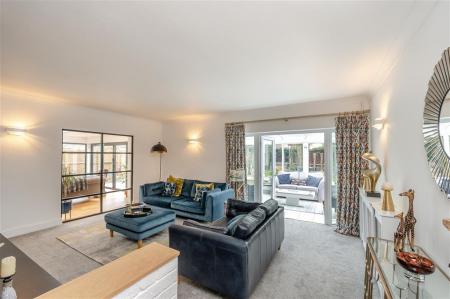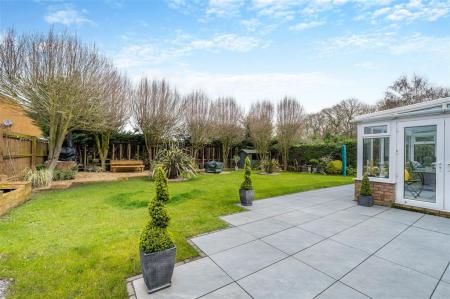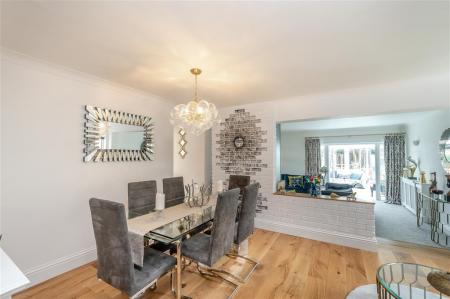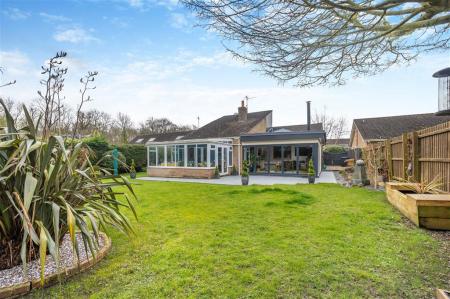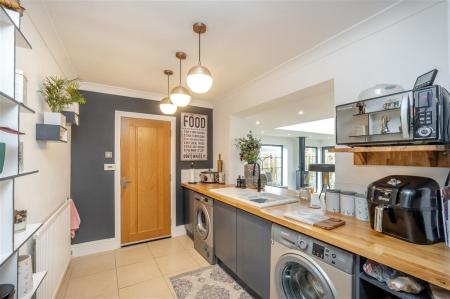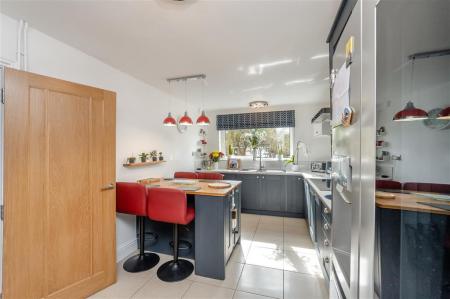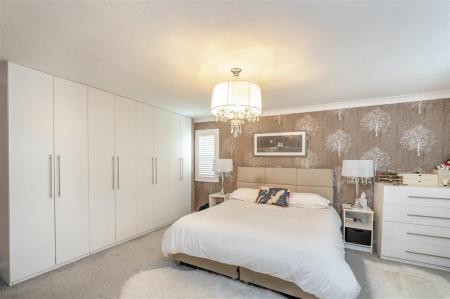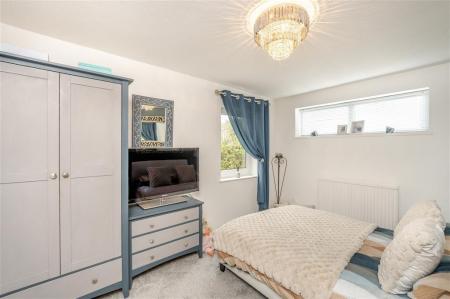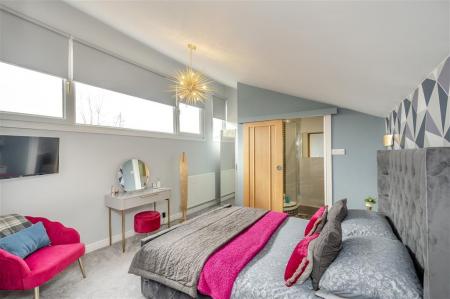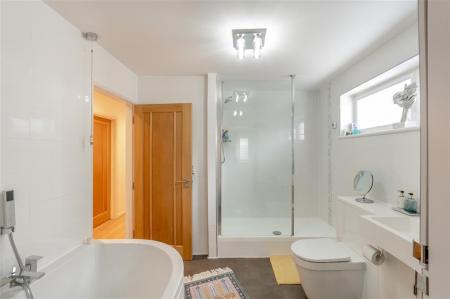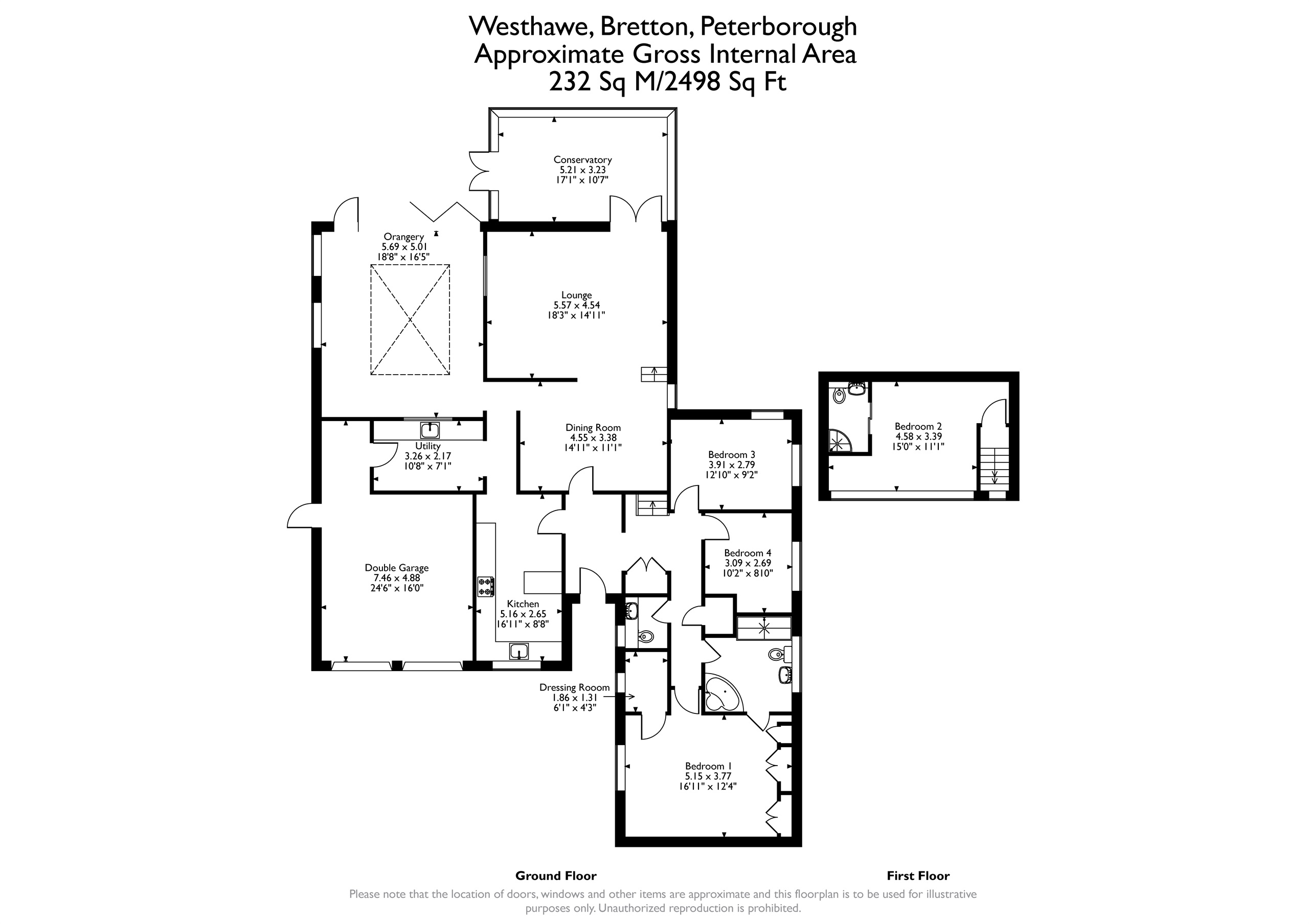- Recently Renovated Four Bedroom Detached Family Home
- 3498sq/ft of Flexible Accommodation
- Four Expansive Reception Rooms Including Contemporary Orangery
- Landscaped Rear Garden with Two Large Patio Areas
- Open Plan Kitchen/Dining Room
- Large Driveway and Double Garage
4 Bedroom Detached Bungalow for sale in Peterborough
SUMMARY
Nestled in the coveted and sought-after location of Wetshawe, Bretton, this captivating four-bedroom detached chalet bungalow stands as a testament to refined living.
DESCRIPTION
Nestled in the coveted and sought-after location of Bretton this captivating four-bedroom detached chalet bungalow stands as a testament to refined living. From its meticulously renovated interiors to its enchanting landscaped rear garden, every aspect of this home exudes timeless elegance and sophistication.
On entering this family home you're welcomed by a spacious entrance hallway, thoughtfully designed with built-in storage solutions for coats and shoes, ensuring both practicality and aesthetics. The layout unfolds gracefully, with the kitchen and reception rooms beckoning to the left, while the downstairs bedrooms and are accessed to the right, offering a seamless flow throughout the home.
The kitchen has been recently revamped with contemporary base and wall units. An island unit takes centre stage, providing not only ample storage but also a welcoming space for dining and gathering. Integrated appliances seamlessly blend into the sleek design, with additional space available for further free standing appliances.
Adjacent to the kitchen, the utility room offers both form and function, boasting a wooden worktop with a sink and space for appliances. A door provides convenient internal access to the garage. An open window overlooks the orangery. Step down to the serene oasis of the orangery, which is bathed in natural light thanks to its expansive roof lantern and bi-fold doors that seamlessly connect indoor and outdoor living spaces. Complete with a contemporary wood-burning stove and contemporary wooden flooring, the orangery serves as a versatile retreat for dining, relaxation, and entertainment.
The dining room, adorned with elegant wooden flooring, offers boundless possibilities, whether utilized for formal gatherings or transformed into a tranquil home office retreat, adapting effortlessly to the needs of its buyers.
From the dining room step down to the spacious sitting room which radiates warmth and charm, boasting a striking feature fireplace and floor-to-ceiling contemporary windows that frame picturesque views of the orangery.
Transitioning gracefully from the sitting room, French doors invite you into the conservatory, a sanctuary of tranquillity boasting tiled flooring and panoramic views of the meticulously landscaped rear garden-a perfect spot for unwinding or hosting intimate gatherings year-round.
On the opposite wing of the entrance hall, discover two generously appointed double bedrooms and a good-size single bedroom, a tastefully appointed cloakroom, and a luxurious family bathroom.
The master suite exudes luxury, featuring fitted wardrobes and granting access to a dressing room, providing an ideal space for pampering and storage. The master bedroom also boasts Jack and Jill access to the family bathroom, equipped with a sumptuous four-piece suite, including a corner bathtub, separate shower cubicle with digital shower, wash hand basin, and low-level WC.
Additionally, bedroom two awaits on the first floor, boasting a pitched ceiling and a large window that floods the space with natural light. This private retreat offers access to an en-suite shower room, complete with a three-piece suite including a corner shower and a vanity storage unit, providing convenience and comfort for its occupants.
Outside, the property is approached via a hardstanding driveway leading to a double garage, ensuring ample parking and storage space. The front garden showcases contemporary landscaping, with lawn, mature trees and borders adding to the allure. Meanwhile, the rear garden unfolds as a verdant paradise, with lush lawns, mature hedges, and two sprawling contemporary patio areas-ideal for outdoor entertaining and al fresco dining.
In every detail, from its thoughtfully crafted interiors to its enchanting outdoor spaces, this exceptional property offers a lifestyle of unparalleled luxury and comfort. Don't miss the opportunity to make this exquisite residence your own-a sanctuary where timeless elegance meets modern convenience and every moment is infused with beauty and serenity. Schedule a viewing today and embark on a journey to your dream home.
"Westhawe, Bretton is a popular and sought after area within close proximity to major road links including the A1, A605 and A47, plus Peterborough's City Centre which has the main line train station, providing fast and frequent links into London Kings Cross, with a journey time of approximately 50 minutes. Westhawe, Bretton is served well with a local convenience store, post office and public house, with further amenities and facilities including supermarkets, franchise businesses, library, doctor's surgery, plus much more, all located around half a mile away at Bretton Centre". Council Tax Band: F Tenure: Unknown
1. MONEY LAUNDERING REGULATIONS: Intending purchasers will be asked to produce identification documentation at a later stage and we would ask for your co-operation in order that there will be no delay in agreeing the sale.
2. General: While we endeavour to make our sales particulars fair, accurate and reliable, they are only a general guide to the property and, accordingly, if there is any point which is of particular importance to you, please contact the office and we will be pleased to check the position for you, especially if you are contemplating travelling some distance to view the property.
3. Measurements: These approximate room sizes are only intended as general guidance. You must verify the dimensions carefully before ordering carpets or any built-in furniture.
4. Services: Please note we have not tested the services or any of the equipment or appliances in this property, accordingly we strongly advise prospective buyers to commission their own survey or service reports before finalising their offer to purchase.
5. THESE PARTICULARS ARE ISSUED IN GOOD FAITH BUT DO NOT CONSTITUTE REPRESENTATIONS OF FACT OR FORM PART OF ANY OFFER OR CONTRACT. THE MATTERS REFERRED TO IN THESE PARTICULARS SHOULD BE INDEPENDENTLY VERIFIED BY PROSPECTIVE BUYERS OR TENANTS. NEITHER SHARMAN QUINNEY NOR ANY OF ITS EMPLOYEES OR AGENTS HAS ANY AUTHORITY TO MAKE OR GIVE ANY REPRESENTATION OR WARRANTY WHATEVER IN RELATION TO THIS PROPERTY.
Important information
This is a Freehold property.
Property Ref: 92042_HUC103625
Similar Properties
Glinton Road, Helpston, Peterborough, PE6
5 Bedroom Detached House | Offers in region of £600,000
Well-presented contemporary 5 bedroom detached stone built property in the beautiful village of Helpston with great acce...
Old North Road, Wansford, Peterborough, PE8
4 Bedroom Character Property | Offers in excess of £600,000
This stunning character property is a perfect family home offering 4 bedrooms, beautiful features and a great sized kitc...
Woodnewton Road, Nassington, PE8
3 Bedroom Detached House | £600,000
A captivating 1926-built detached house that beckons with tremendous potential for refurbishment or a bespoke re-build....
Lincoln Road, Peterborough, PE6
5 Bedroom Detached House | Guide Price £650,000
A beautifully presented five bedroom detached property in the sought after location of Werrington set on a large plot. B...
Woodgate, Helpston, Peterborough, PE6
4 Bedroom Character Property | £650,000
Nestled in the heart of Helpston village, known for its idyllic charm and historic allure, this remarkable Grade II list...
Riverside Gardens, Peterborough, PE3
4 Bedroom Detached House | Guide Price £650,000
Offered with no onward chain is this four bedroom detached home situated on Riverside Gardens. showcasing the ideal bala...
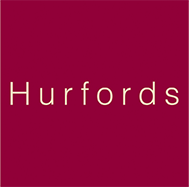
Hurfords (Castor)
5 The Barns, Milton Lane, Castor, Peterborough, PE5 7DH
How much is your home worth?
Use our short form to request a valuation of your property.
Request a Valuation
