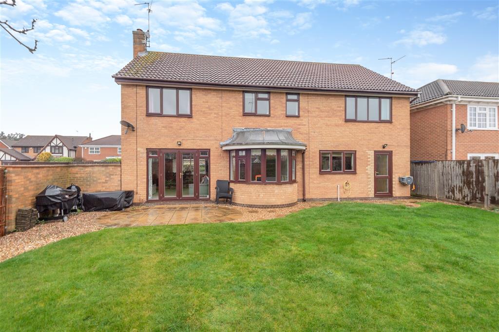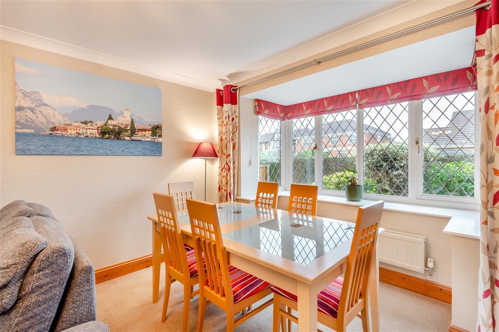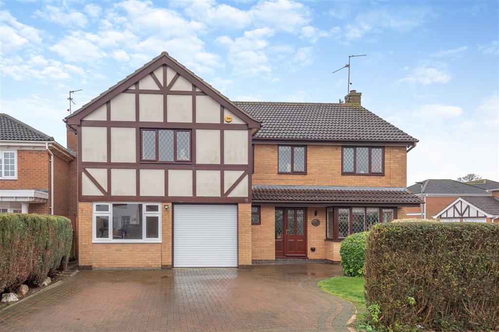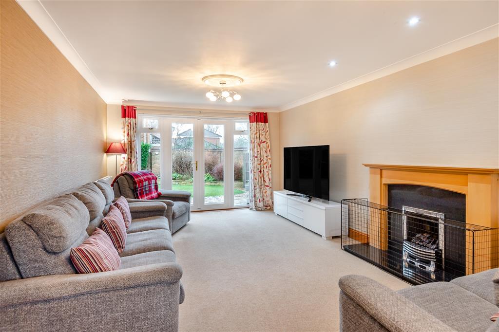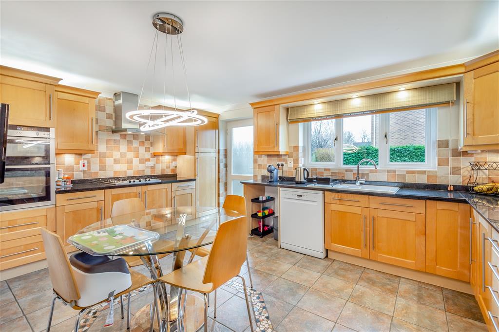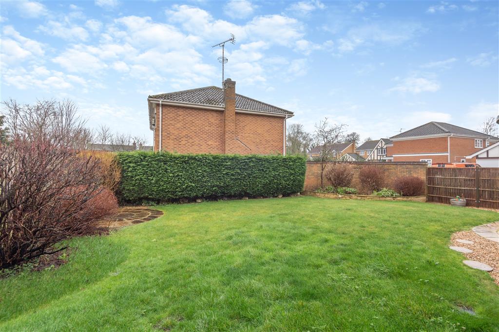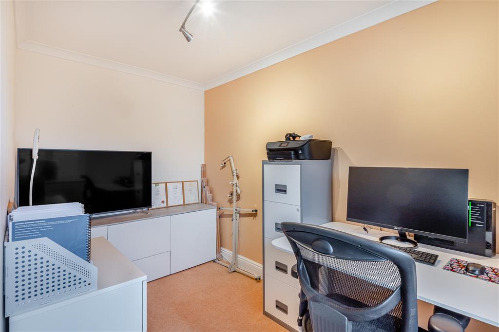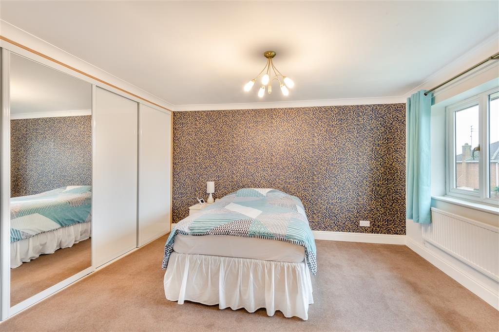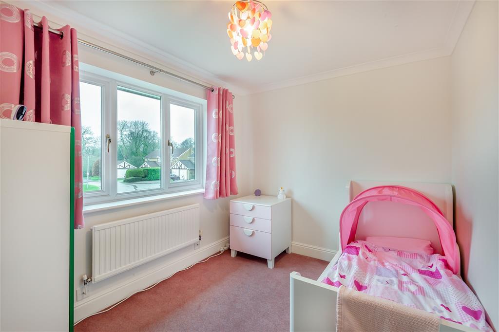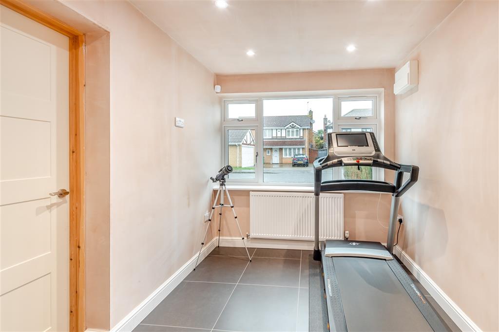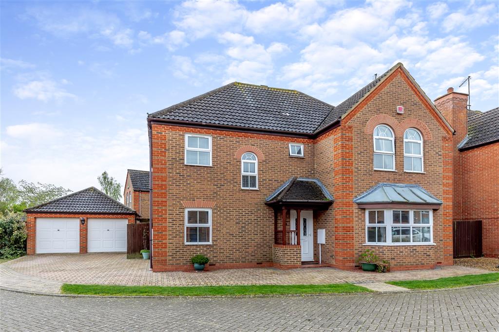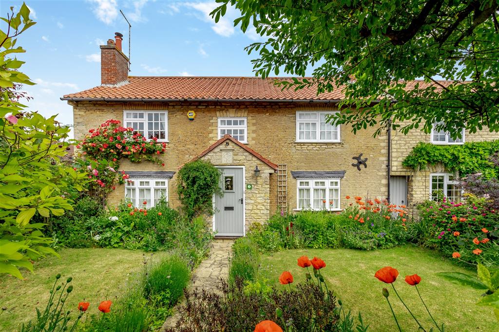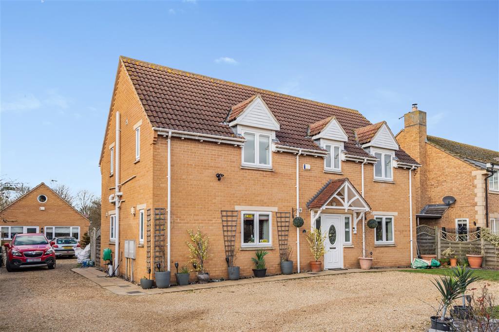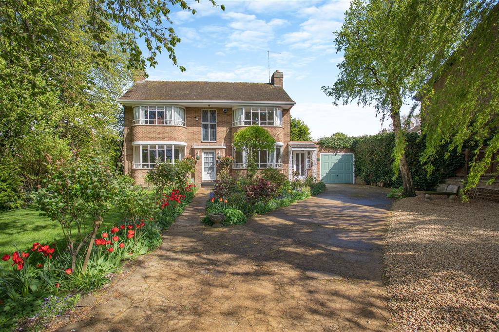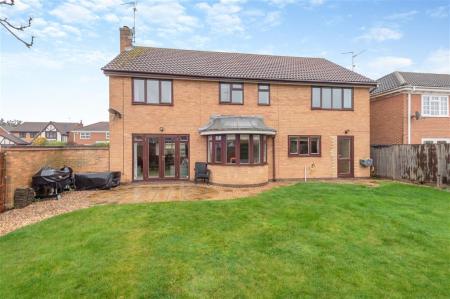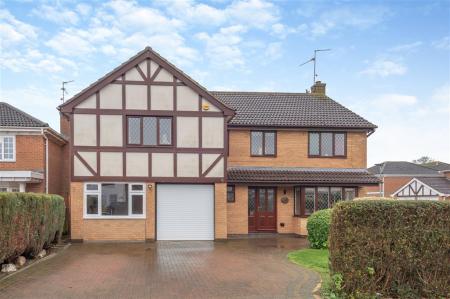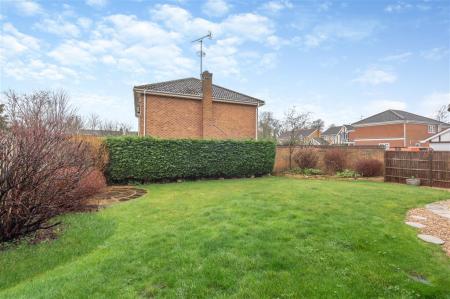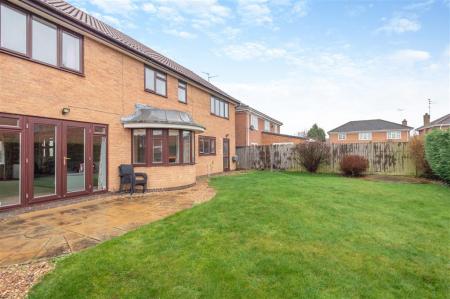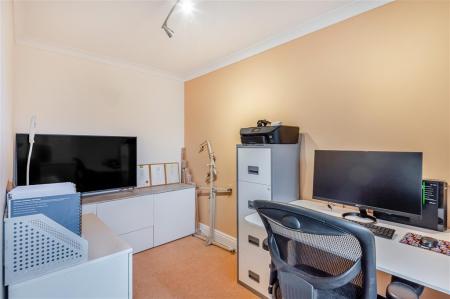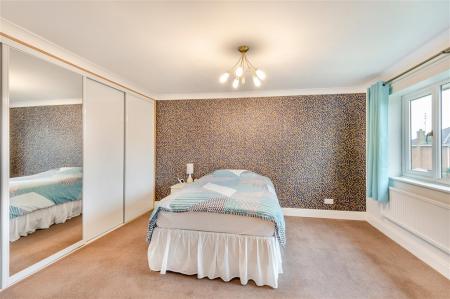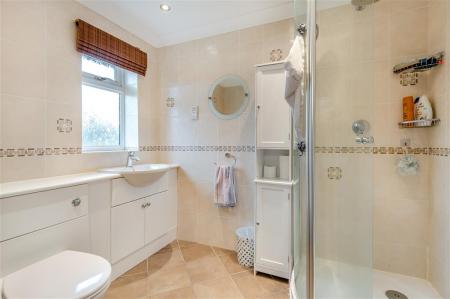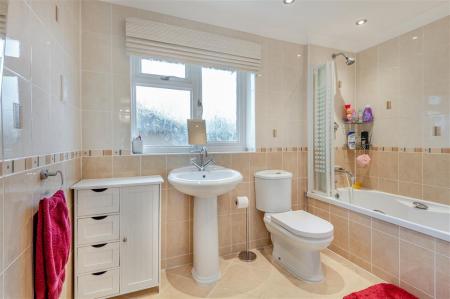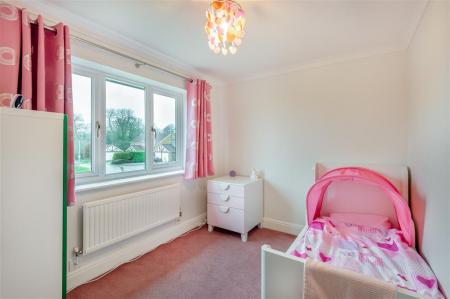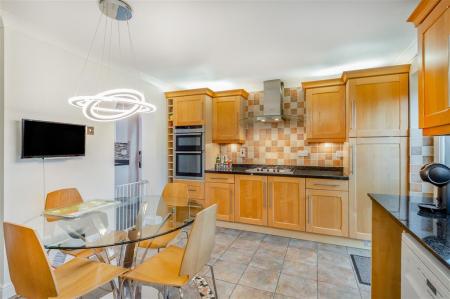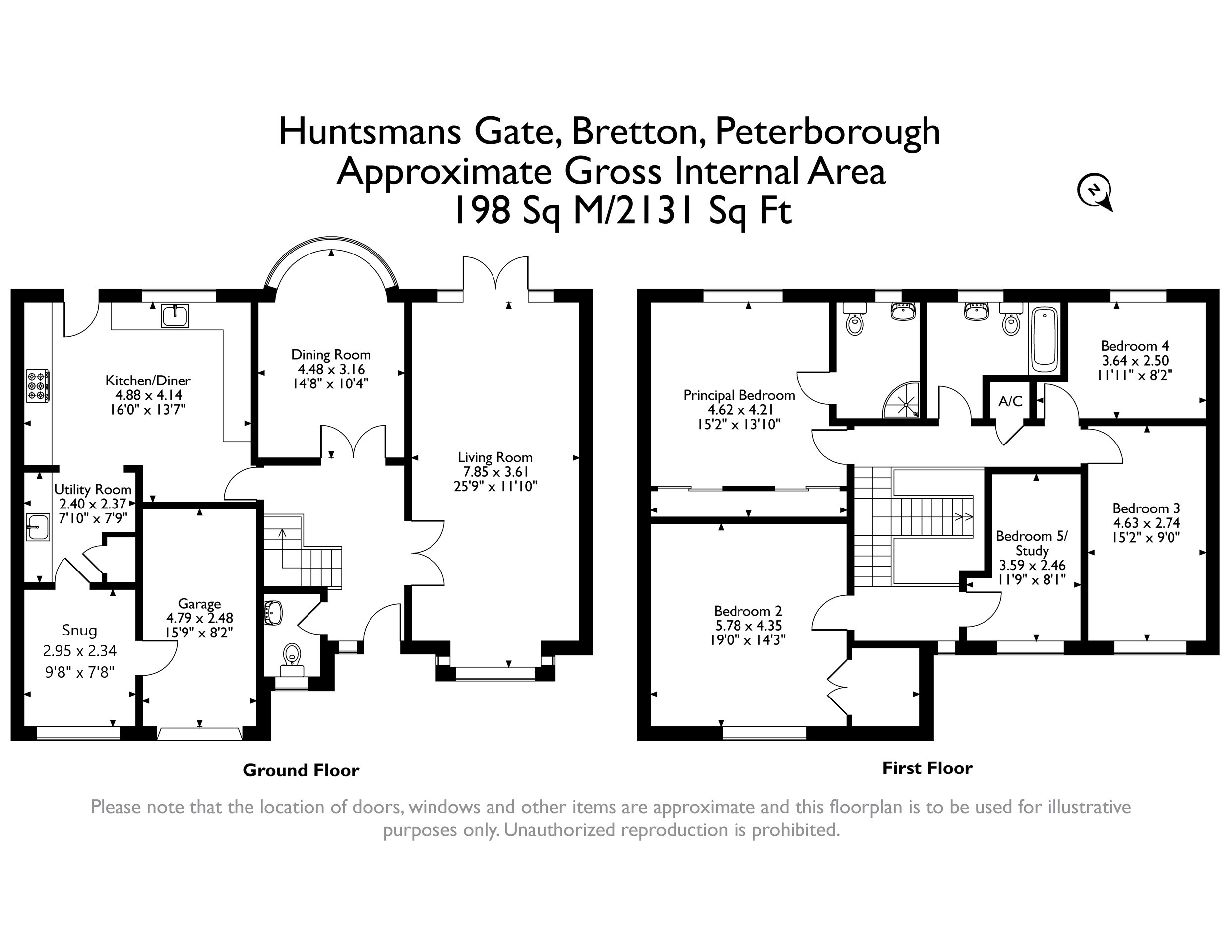- Detached Family Home in a Sought-After Location
- Enclosed South Facing Rear Garden
- Close to Local Amenities and Good Transport Links
- Five Bedrooms - En-Suite to the Master
- Three Reception Rooms - Downstairs Cloakroom
- Open-Plan Kitchen & Dining Room
- Newly Converted Garage to Provide Further Reception Room and Large Utility Room
- Integral Garage and Good Size Driveway Providing Off Road Parking
5 Bedroom Detached House for sale in Peterborough
SUMMARY
A fantastic detached family home, situated in the sought-after location of Huntsmans Gate in South Bretton, close to local facilities, amenities and transport links including the A1 and A47. The property offers light, spacious and versatile accommodation throughout.
DESCRIPTION
A fantastic detached family home, situated in the sought-after location of Huntsmans Gate in South Bretton, close to local facilities, amenities and transport links including the A1 and A47. The property offers light, spacious and versatile accommodation throughout and has been finished and well-maintained to a high standard by the current owners.
The property is accessed to the front aspect into an entrance hallway, with stairs to the first floor and access to a WC on the left hand side. Double doors give access to the living room situated to the right of the property, which is a light and spacious room, with a feature fireplace and dual aspect windows and doors to the rear aspect.
From the hallway double doors give access to a good sized dining room, with a bay fronted window overlooking the rear garden. This space is flexible and could be utilised as a children's play room.
Off the hallway and situated at the rear of the property is the kitchen, fitted with a wide range of base and wall units in a contemporary style, with integrated appliances, space for additional appliances, tiled flooring and a window to the rear aspect overlooking the gardens. There is also space for dining furniture and an external door to the rear leading out to the gardens. An open doorway gives access through to a well-appointed utility room, which has been recently extended via a part garage conversion. The utility room is now a fantastic size with space and plumbing for appliances.
From the utility room is access to a good-size reception room which sits to the front of the property and is flexible with its usage and could be utilised as a home office, gym space etc. there is a door which leads from the reception into the garage.
On the first floor a split staircase gives access to a large double bedroom with built-in wardrobes and access to the fifth bedroom, which could easily lend itself as a study and overlooks the front aspect.
From the right hand staircase, a landing gives access to a large master bedroom, with in-built wardrobes and en-suite facilities. There is a family bathroom sitting centrally on the first floor, an airing cupboard and two further bedrooms, one to the rear aspect and a larger double to the front aspect overlooking the front gardens.
Outside
The property is approached along a hardstanding driveway providing ample off-road parking and leading to an integral garage with electric doors There are mature front lawns, with shrubs and borders, enclosed by established hedging.
The landscaped rear gardens are mainly laid to lawn, with raised beds, borders, mature hedge and timber fence enclosures and a feature paved patio/seating area adjacent to the property, which can be accessed directly from the living room.
Location
South Bretton is a popular and sought after area within close proximity to major road links including the A1, A605 and A47, plus Peterborough's City Centre which has the main line train station, providing fast and frequent links into London Kings Cross, with a journey time of approximately 50 minutes. South Bretton itself is served well with a local convenience store, post office and public house, with further amenities and facilities including supermarkets, franchise businesses, library, doctor's surgery, plus much more, all located around half a mile away at Bretton Centre. Huntsmans Gate is close to Ferry Meadows Country Park which offers an expanse of open space and a good choice of walking and cycling routes, water sports, leisure facilities and children's play parks. Council Tax Band: F Tenure: Unknown
1. MONEY LAUNDERING REGULATIONS: Intending purchasers will be asked to produce identification documentation at a later stage and we would ask for your co-operation in order that there will be no delay in agreeing the sale.
2. General: While we endeavour to make our sales particulars fair, accurate and reliable, they are only a general guide to the property and, accordingly, if there is any point which is of particular importance to you, please contact the office and we will be pleased to check the position for you, especially if you are contemplating travelling some distance to view the property.
3. Measurements: These approximate room sizes are only intended as general guidance. You must verify the dimensions carefully before ordering carpets or any built-in furniture.
4. Services: Please note we have not tested the services or any of the equipment or appliances in this property, accordingly we strongly advise prospective buyers to commission their own survey or service reports before finalising their offer to purchase.
5. THESE PARTICULARS ARE ISSUED IN GOOD FAITH BUT DO NOT CONSTITUTE REPRESENTATIONS OF FACT OR FORM PART OF ANY OFFER OR CONTRACT. THE MATTERS REFERRED TO IN THESE PARTICULARS SHOULD BE INDEPENDENTLY VERIFIED BY PROSPECTIVE BUYERS OR TENANTS. NEITHER SHARMAN QUINNEY NOR ANY OF ITS EMPLOYEES OR AGENTS HAS ANY AUTHORITY TO MAKE OR GIVE ANY REPRESENTATION OR WARRANTY WHATEVER IN RELATION TO THIS PROPERTY.
Important information
This is a Freehold property.
Property Ref: 92042_HUC103597
Similar Properties
Townsend Way, Folksworth, Peterborough, PE7
4 Bedroom Detached House | Offers in excess of £500,000
GUIDE PRICE £500,000 TO £525,000Nestled within the sought-after village of Folksworth, this exceptional four-bedroom det...
Pingle Lane, Northborough, Peterborough, PE6
4 Bedroom Detached House | Offers Over £500,000
Guide price £514,000 with NO FORWARD CHAIN A beautifully extended family home, located within the ever popular Village o...
Heath Road, Helpston, Peterborough, PE6
Not Specified | £500,000
UNDER OFFER.An opportunity to acquire a development site comprising of 2 building plots extending to approximately 0.33...
The Pingle, Northborough, Peterborough, PE6
4 Bedroom Detached House | Offers in excess of £525,000
Sold after withdrawing
East Water Crescent, Hampton Vale, Peterborough, PE7
5 Bedroom Detached House | £525,000
A contemporary detached property in the sought after location of Hampton with great access to local schools and amenitie...
Cherry Orton Road, Peterborough, PE2
4 Bedroom Detached House | £550,000
Set amidst the sought after location of Cherry Orton Road in Orton Waterville, this remarkable four-bedroom detached fam...
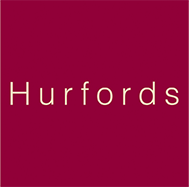
Hurfords (Castor)
5 The Barns, Milton Lane, Castor, Peterborough, PE5 7DH
How much is your home worth?
Use our short form to request a valuation of your property.
Request a Valuation
