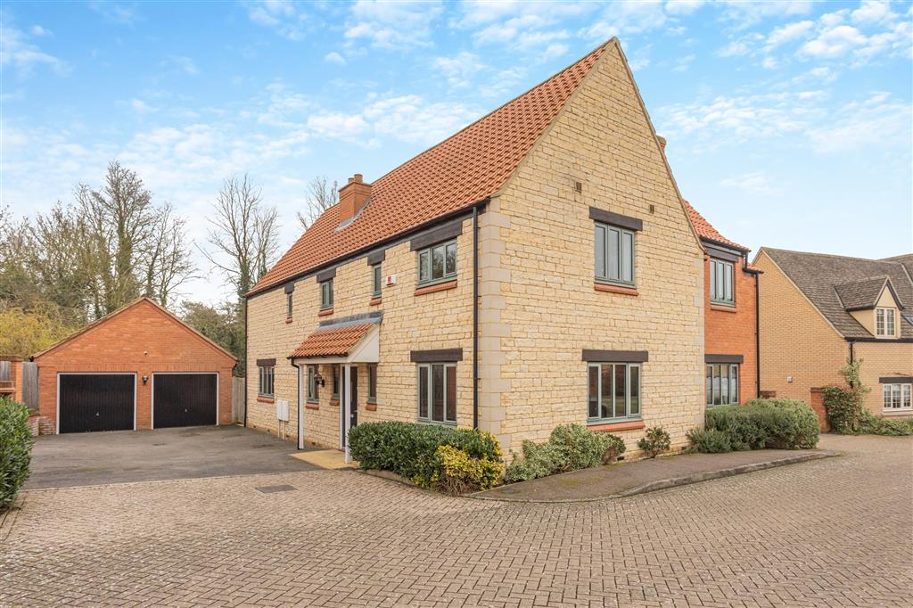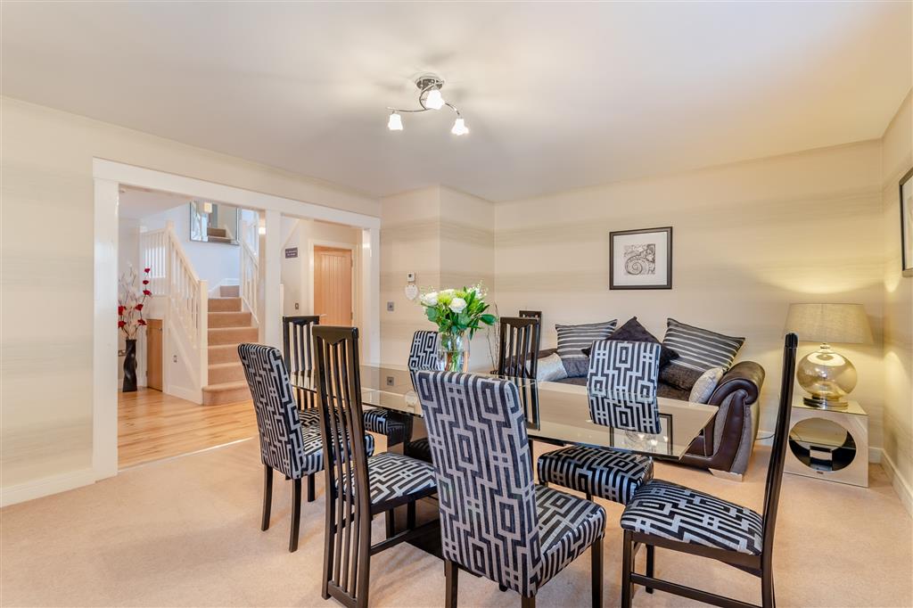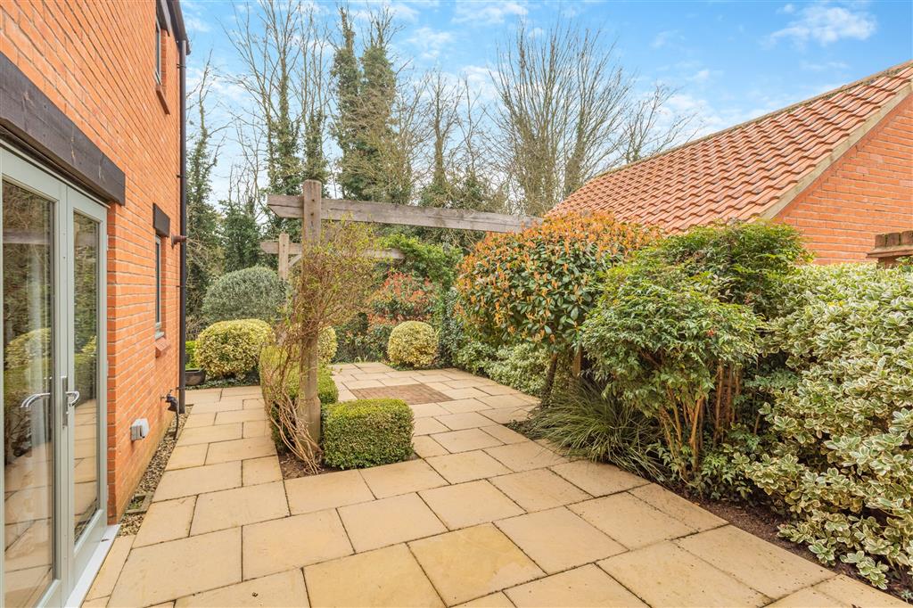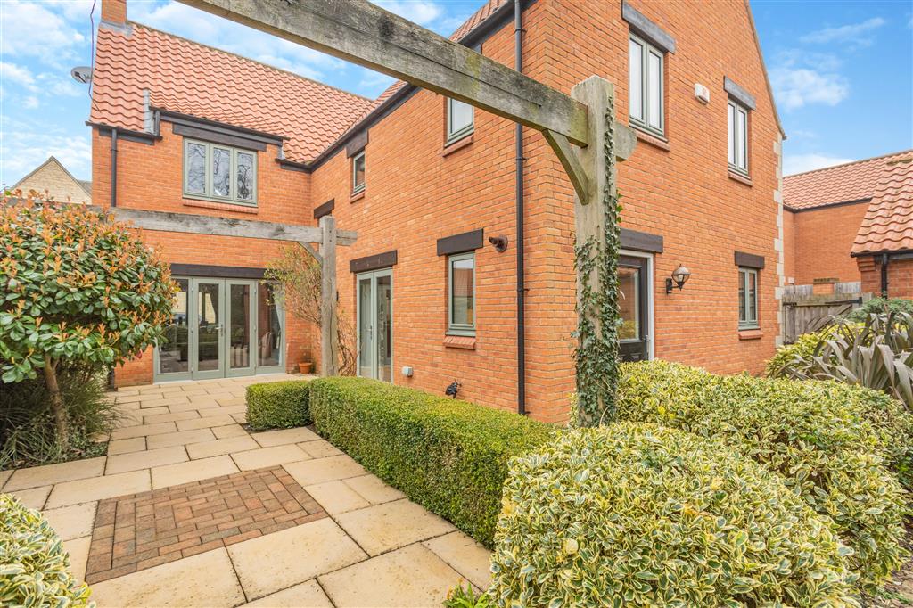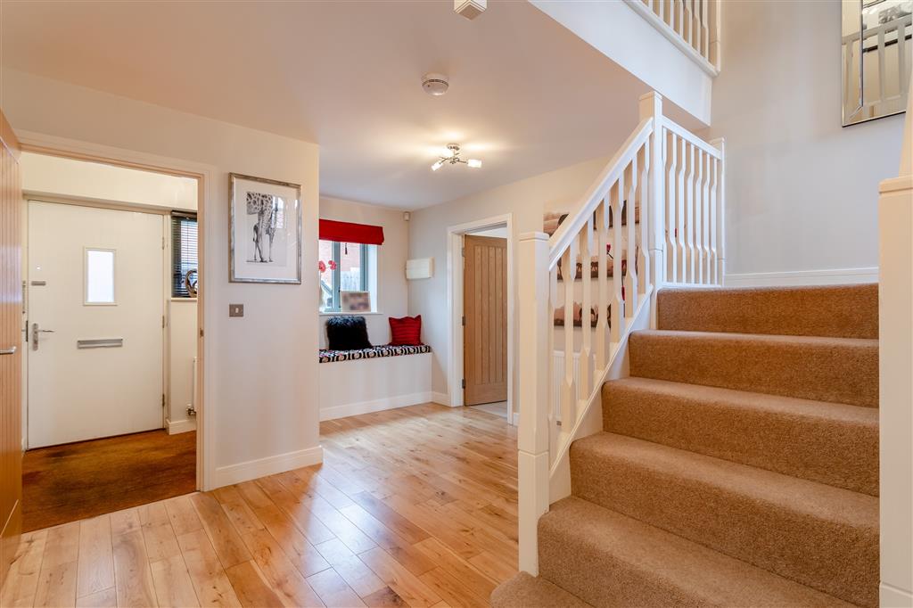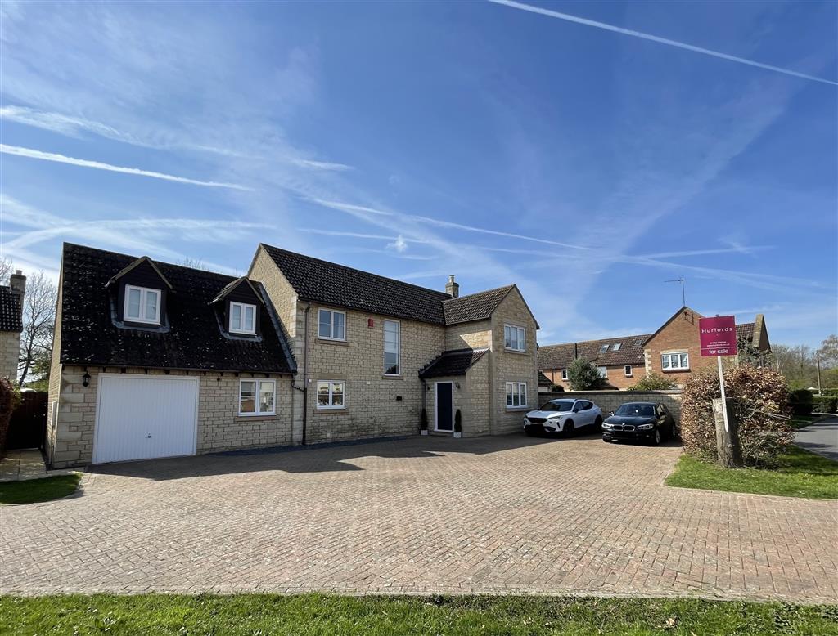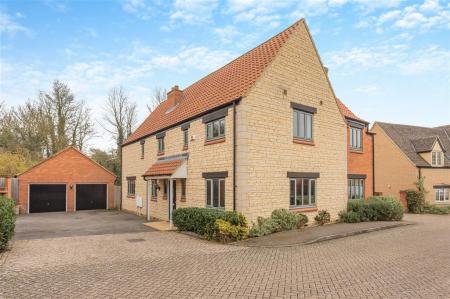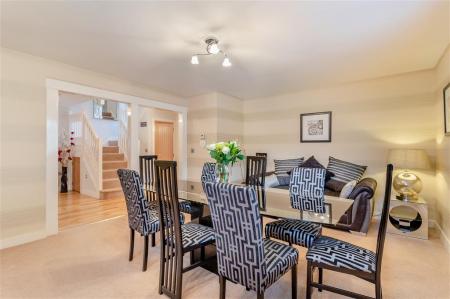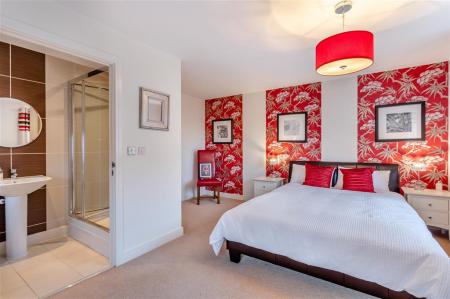- Detached Family stone built Home
- 4 Double Bedrooms with 2 en-suite shower rooms
- Large open plan Kitchen/dining/sitting room
- Two large separate reception rooms including 19' sitting room
- Driveway and double Garage
- Low maintainance Souith- facing rear garden with entertaining patio
- Sought After Village location of Castor close to local schools including Arthur Mellows Village College Catchment
- No Chain
4 Bedroom Detached House for sale in Peterborough
SUMMARY
*GUIDE PRICE £800,000- £825,000* Nestled amidst the highly sought-after village of Castor, this magnificent detached predominately stone property epitomizes timeless elegance and modern luxury. A rare opportunity to buy on this private development, viewing is highly recommended!
DESCRIPTION
Nestled amidst the highly sought-after village of Castor, this magnificent four-bedroom detached predominately stone property epitomizes timeless elegance and modern luxury. As you enter the property you are greeted by an inner hallway, leading seamlessly to an expansive open entrance hall adorned with exquisite wooden flooring and a charming window seat, inviting you to pause and admire the tranquillity of your surroundings.
The ground floor of this exceptional residence offers a meticulously designed space, thoughtfully curated to accommodate every aspect of modern living. A tastefully appointed cloakroom awaits which has been fitted with a two piece suite.
The generously proportioned dining room provides the perfect setting for intimate family meals or sophisticated entertaining, with ample room for both dining and lounging furniture. Additionally, a designated area within the dining room lends itself effortlessly to a home office space, ideal for those seeking a peaceful and inspiring environment for remote work.
Continuing through the property, the dual-aspect sitting room captures the essence of comfort and sophistication, featuring a striking feature fireplace as its centrepiece and French doors leading to the rear patio, seamlessly merging indoor and outdoor living spaces, perfect for relaxing or entertaining guests in style.
The heart of the home lies within the open-plan kitchen, where culinary aspirations meet modern design. A stunning array of contemporary base and wall units provide ample storage, complemented by high-specification appliances, including a wine fridge, ensuring both style and functionality. The central island unit offers a sociable hub for casual dining and conversation, while French doors fill the space with natural light and lead to the enchanting rear garden, creating a seamless connection between the indoors and outdoors ideal for alfresco dining and entertaining. Adjacent to the kitchen, a well-appointed utility room offers additional convenience, providing space for appliances and a sink, with a door leading to the side aspect of the property.
Ascending to the first floor, the galleried landing gives access to four generously proportioned double bedrooms and a family bathroom, each exuding warmth and sophistication.
The master bedroom reigns supreme, boasting an expansive layout and luxurious amenities, including a dressing room adorned with fitted wardrobes and an en-suite bathroom fitted with a decadent three-piece suite including shower cubicle, offering a private retreat for relaxation and rejuvenation. Bedroom two also enjoys the luxury of an en-suite shower room.
The family bathroom provides indulgence with a sumptuous four-piece suite, complete with a separate bath tub and shower cubicle, ensuring every need is catered to with style and sophistication.
Outside the property is approached by a hard-standing driveway and double garage providing ample parking for multiple vehicles and storage space. The South- facing rear garden is a private oasis, meticulously landscaped to create a serene retreat, featuring low-maintenance gardens, a lush lawn area bordered by mature hedging, and a spacious contemporary patio, offering the perfect setting for alfresco dining, entertaining guests, or simply basking in the natural beauty of your surroundings.
Immerse yourself in the epitome of village living with this exceptional Castor residence, where timeless elegance and modern luxury converge to create a truly extraordinary home.
Berrystead is situated on a sought after modern development built by Stamford Homes in the heart of the sought after village of Castor, which, together with its attached village of Ailsworth boasts amenities many a village can only dream of having, with a thriving village primary school, the historic St Kyneburgha Church, and hospitality is well catered for in the form of a Michelin recommended restaurant The Chubby Castor, The Royal Oak public house, and the widely acclaimed The Coffee House. There is a village shop and another public house, The Prince of Wales Feathers is currently undergoing refurbishment.
Residents of all ages are catered for, from playgroup to Evergreens, and community events are regularly held in The Village Hall and The Cedar Centre. Conveniently situated with access to the village primary school and Arthur mellows village college catchment.
Being only a 10 minute drive from Peterborough City centre with its mainline railway to London's Kings Cross, and with the A1(M) access road being only 3 miles away, transport is also close at hand.
Council Tax Band: G Tenure: Unknown
1. MONEY LAUNDERING REGULATIONS: Intending purchasers will be asked to produce identification documentation at a later stage and we would ask for your co-operation in order that there will be no delay in agreeing the sale.
2. General: While we endeavour to make our sales particulars fair, accurate and reliable, they are only a general guide to the property and, accordingly, if there is any point which is of particular importance to you, please contact the office and we will be pleased to check the position for you, especially if you are contemplating travelling some distance to view the property.
3. Measurements: These approximate room sizes are only intended as general guidance. You must verify the dimensions carefully before ordering carpets or any built-in furniture.
4. Services: Please note we have not tested the services or any of the equipment or appliances in this property, accordingly we strongly advise prospective buyers to commission their own survey or service reports before finalising their offer to purchase.
5. THESE PARTICULARS ARE ISSUED IN GOOD FAITH BUT DO NOT CONSTITUTE REPRESENTATIONS OF FACT OR FORM PART OF ANY OFFER OR CONTRACT. THE MATTERS REFERRED TO IN THESE PARTICULARS SHOULD BE INDEPENDENTLY VERIFIED BY PROSPECTIVE BUYERS OR TENANTS. NEITHER SHARMAN QUINNEY NOR ANY OF ITS EMPLOYEES OR AGENTS HAS ANY AUTHORITY TO MAKE OR GIVE ANY REPRESENTATION OR WARRANTY WHATEVER IN RELATION TO THIS PROPERTY.
Important information
This is a Freehold property.
Property Ref: 92042_HUC103446
Similar Properties
St. Giles Close, Holme, Peterborough, PE7
5 Bedroom Detached House | £800,000
Experience the epitome of luxurious village living in this magnificent stone-built detached residence, boasting five bed...
9 Bedroom Detached House | Guide Price £800,000
An opportunity that doesn't come along every day! This beautiful Grade II Listed character family home is spread over 3...
Winsor Crescent, Hampton Vale, Peterborough, PE7
5 Bedroom Detached House | £750,000
Situated on a private executive road is this bespoke self-built home with a master suite with walk in dressing room and...
Winsor Crescent, Hampton Vale, Peterborough, PE7
7 Bedroom Detached House | Offers in excess of £825,000
Winsor Crescent is a wonderful example of a stunning and contemporary family home, situated on a large plot in the popul...
Folksworth Road, Norman Cross, Peterborough, PE7
5 Bedroom Detached House | Guide Price £825,000
Willow House is a fine example of a beautiful executive family home, situated on a generous plot surrounded by mature tr...
Mill Road, Yarwell, Peterborough, PE8
4 Bedroom Detached House | Guide Price £850,000
Exuding the charm of Scandinavian design, this residence has been thoughtfully extended and recently updated by its curr...
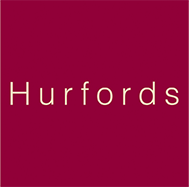
Hurfords (Castor)
5 The Barns, Milton Lane, Castor, Peterborough, PE5 7DH
How much is your home worth?
Use our short form to request a valuation of your property.
Request a Valuation
